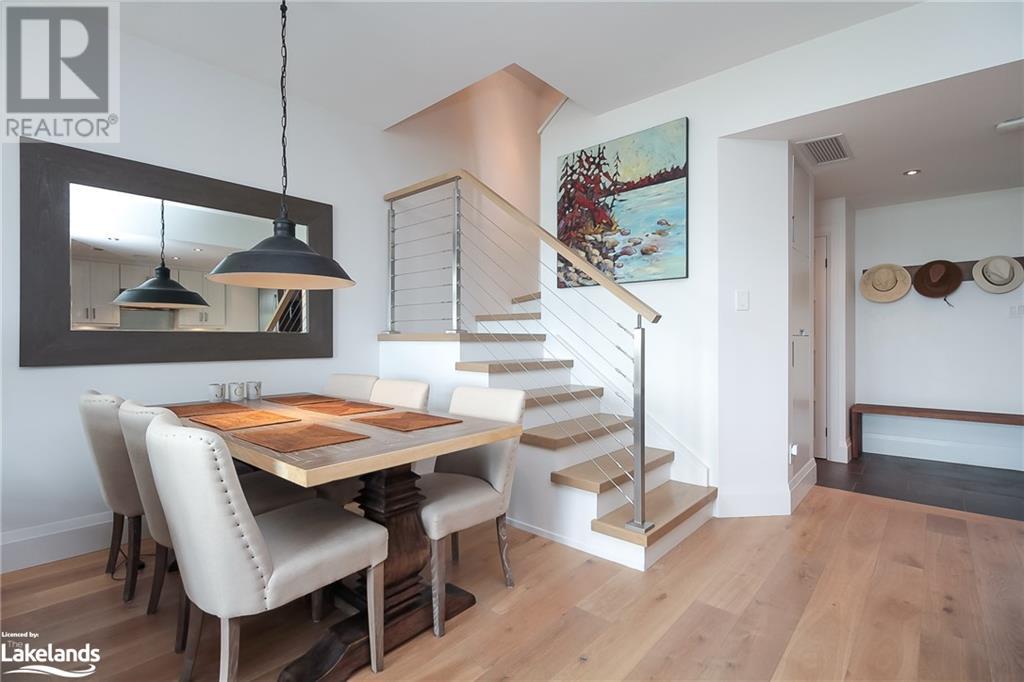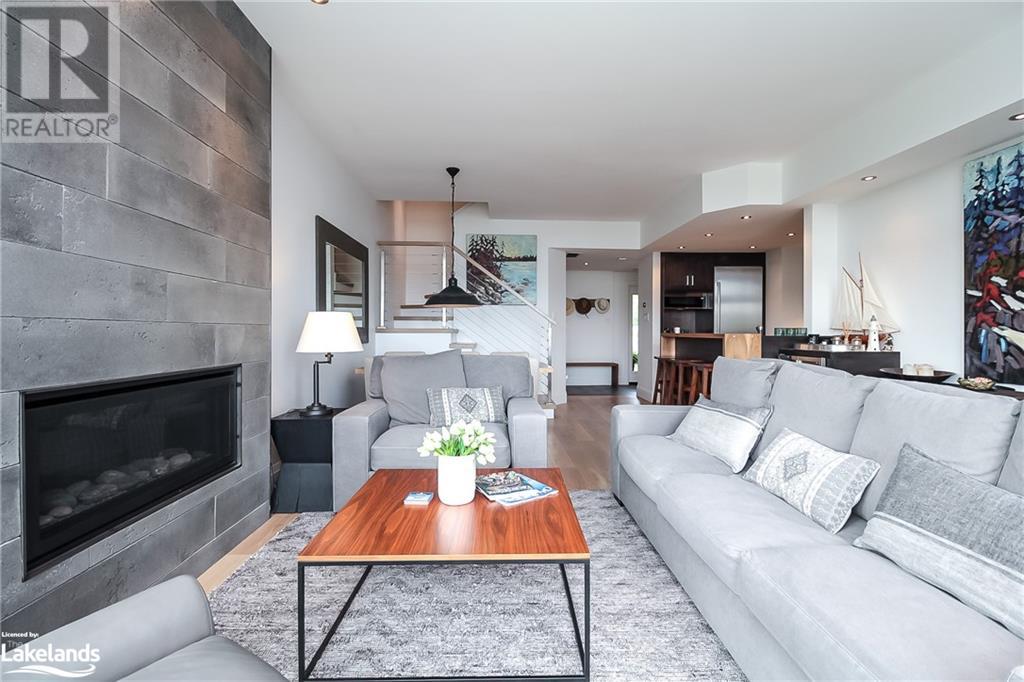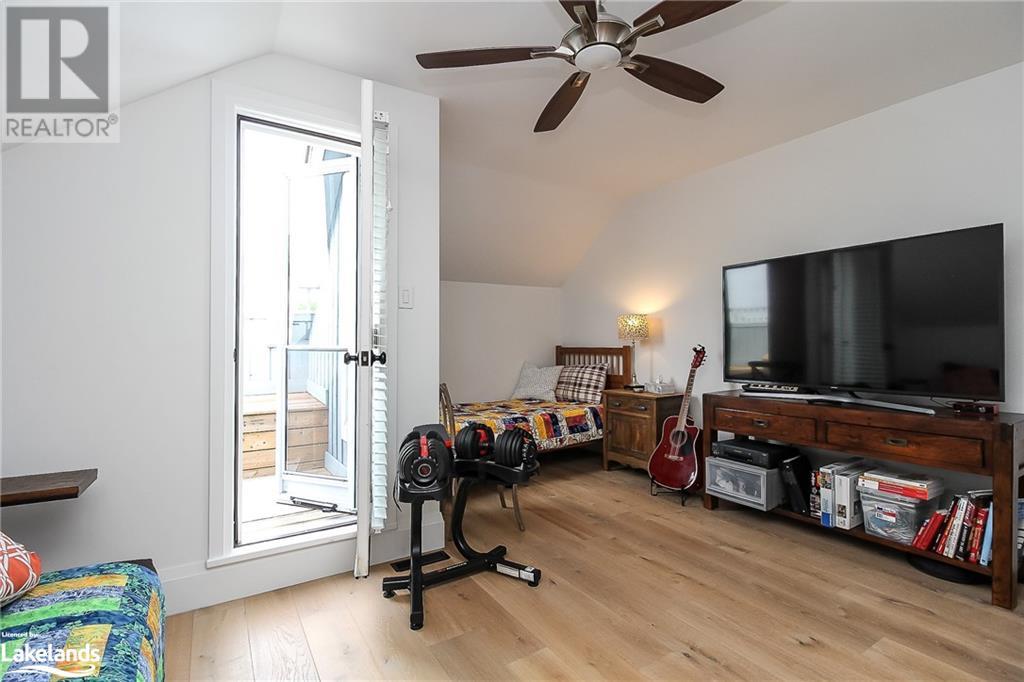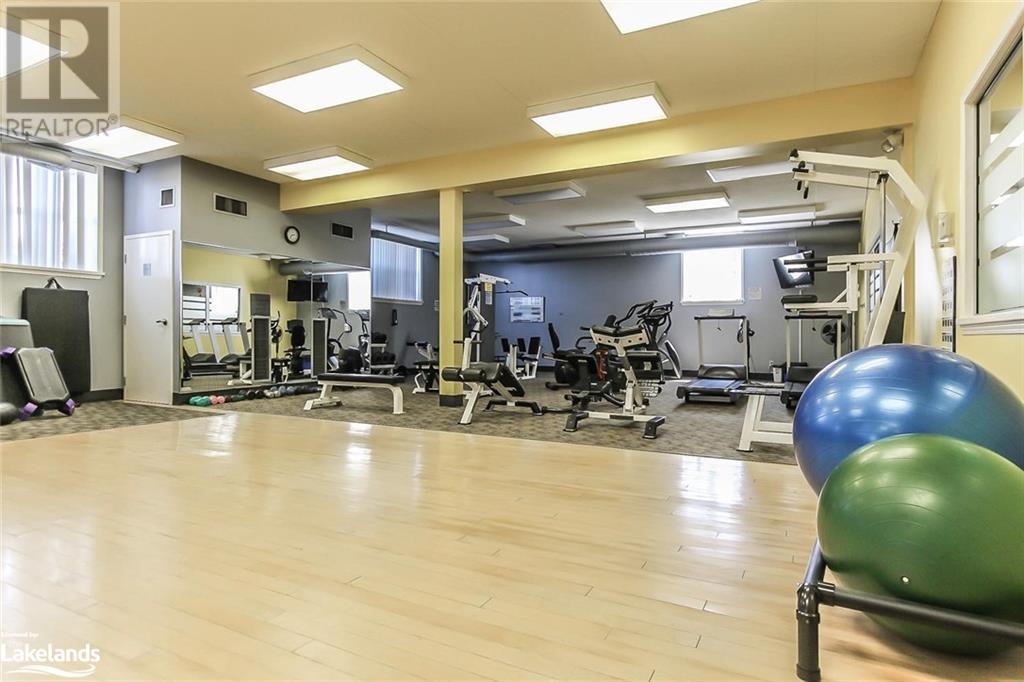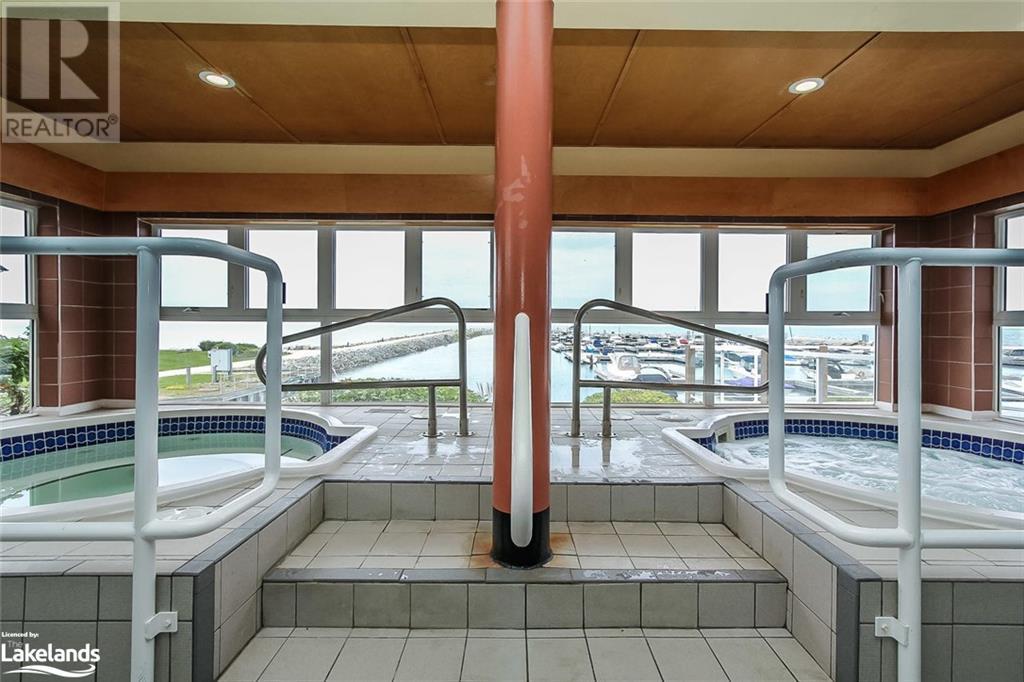3 Bedroom
3 Bathroom
1406 sqft
2 Level
Indoor Pool
Central Air Conditioning
Forced Air
Waterfront
Landscaped
$18,000 Seasonal
Insurance, Landscaping, Property Management
Stunning Renovated Waterfront Lighthouse Point Townhome available for Winter Seasonal Rental. Listed for four month term @ $18,000 plus damage/ cleaning and utilities deposit. No pets and no smoking permitted-thank you. Beautifully furnished with all the bells and whistles. Three bedrooms (2- Queen, 1-Twin)and 2.5 baths. Enjoy the water and conservation area views, walk the waterfront trail and boardwalk or sit by the fireplace and unwind after a day on the slopes. Perhaps head over to the indoor recreational centre on site for a swim in the indoor pool/hot tub, hit the gym, have fun in the games room or chill and have apres in the party room. The Lighthouse Point community is like a resort with so many amenities, even in the Winter time! (id:4014)
Property Details
|
MLS® Number
|
40668190 |
|
Property Type
|
Single Family |
|
Amenities Near By
|
Beach, Golf Nearby, Hospital, Marina, Playground, Public Transit, Shopping, Ski Area |
|
Features
|
Cul-de-sac, Conservation/green Belt, Balcony, No Pet Home |
|
Parking Space Total
|
2 |
|
Pool Type
|
Indoor Pool |
|
View Type
|
Direct Water View |
|
Water Front Name
|
Georgian Bay |
|
Water Front Type
|
Waterfront |
Building
|
Bathroom Total
|
3 |
|
Bedrooms Above Ground
|
3 |
|
Bedrooms Total
|
3 |
|
Amenities
|
Exercise Centre, Party Room |
|
Appliances
|
Dishwasher, Dryer, Refrigerator, Stove, Washer, Microwave Built-in, Window Coverings |
|
Architectural Style
|
2 Level |
|
Basement Type
|
None |
|
Construction Material
|
Wood Frame |
|
Construction Style Attachment
|
Attached |
|
Cooling Type
|
Central Air Conditioning |
|
Exterior Finish
|
Wood |
|
Half Bath Total
|
1 |
|
Heating Fuel
|
Natural Gas |
|
Heating Type
|
Forced Air |
|
Stories Total
|
2 |
|
Size Interior
|
1406 Sqft |
|
Type
|
Apartment |
|
Utility Water
|
Municipal Water |
Land
|
Access Type
|
Water Access, Road Access, Highway Access |
|
Acreage
|
No |
|
Land Amenities
|
Beach, Golf Nearby, Hospital, Marina, Playground, Public Transit, Shopping, Ski Area |
|
Landscape Features
|
Landscaped |
|
Sewer
|
Municipal Sewage System |
|
Size Total Text
|
Unknown |
|
Zoning Description
|
Res Condo |
Rooms
| Level |
Type |
Length |
Width |
Dimensions |
|
Second Level |
4pc Bathroom |
|
|
Measurements not available |
|
Second Level |
2pc Bathroom |
|
|
Measurements not available |
|
Second Level |
Bedroom |
|
|
10'6'' x 10'9'' |
|
Second Level |
Kitchen |
|
|
10'10'' x 8'7'' |
|
Second Level |
Living Room/dining Room |
|
|
20'9'' x 16'0'' |
|
Third Level |
4pc Bathroom |
|
|
Measurements not available |
|
Third Level |
Bedroom |
|
|
10'6'' x 11'0'' |
|
Third Level |
Primary Bedroom |
|
|
14'5'' x 14'3'' |
https://www.realtor.ca/real-estate/27576762/838-suncrest-circle-collingwood




















