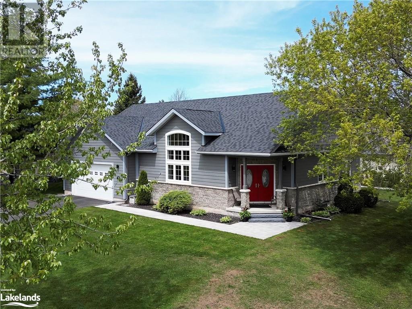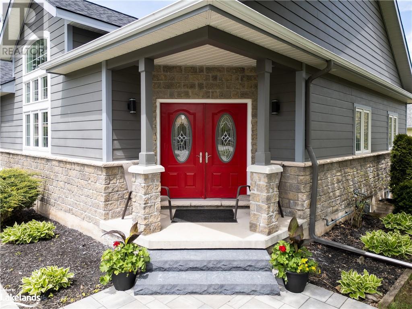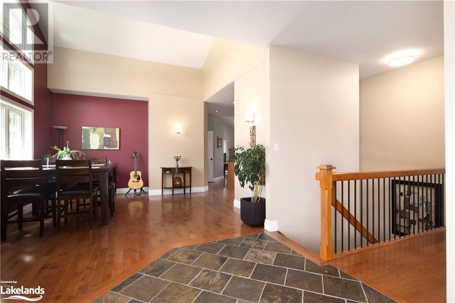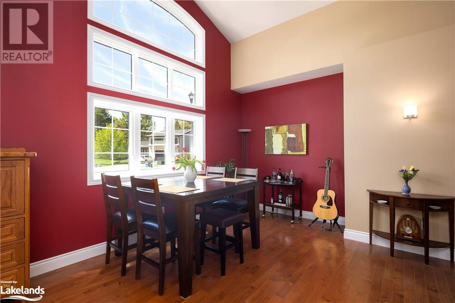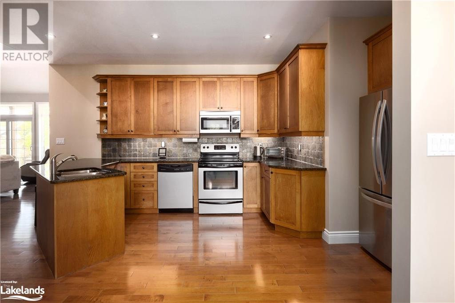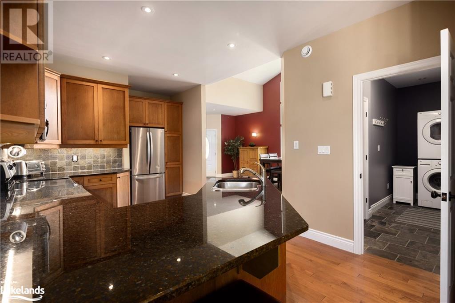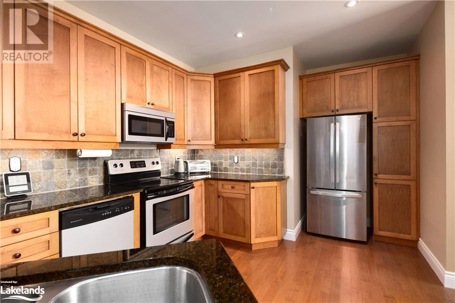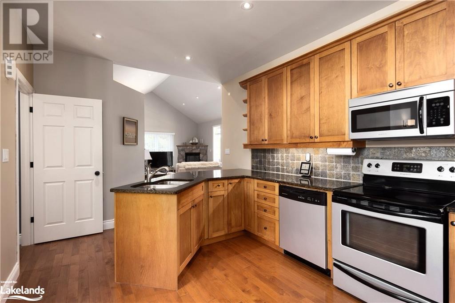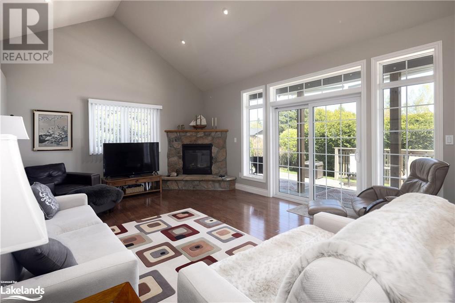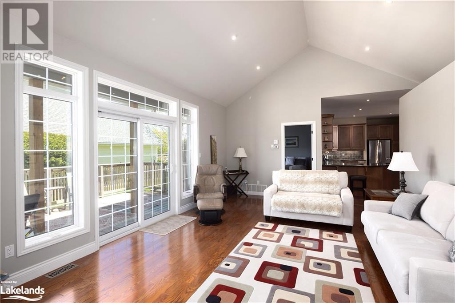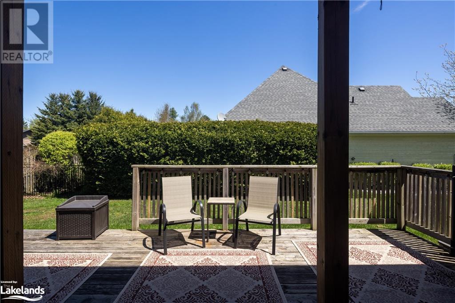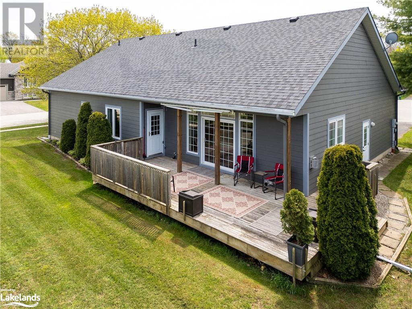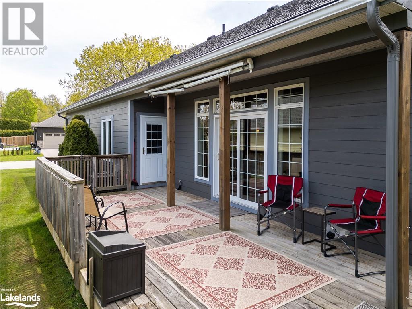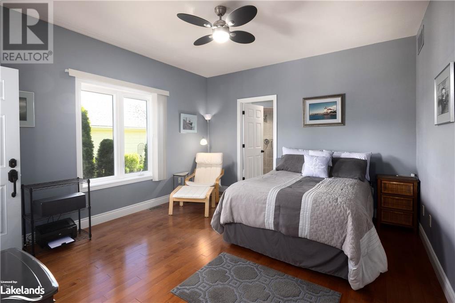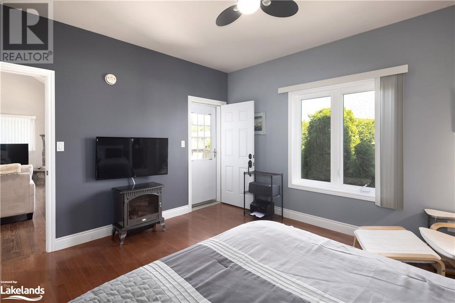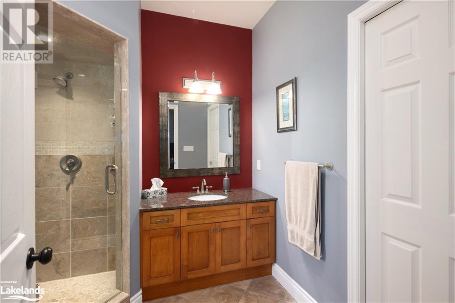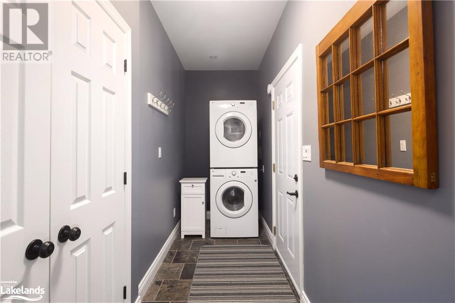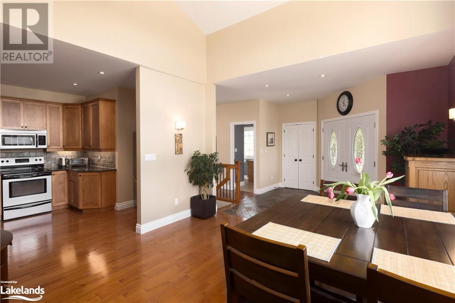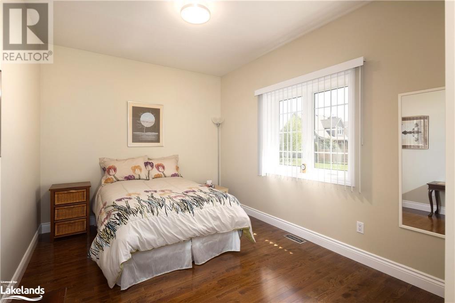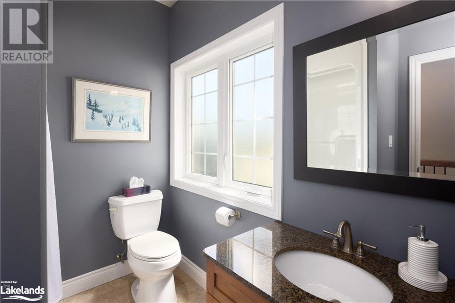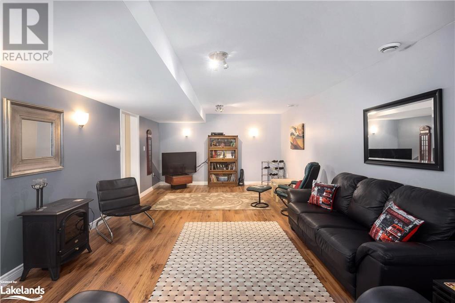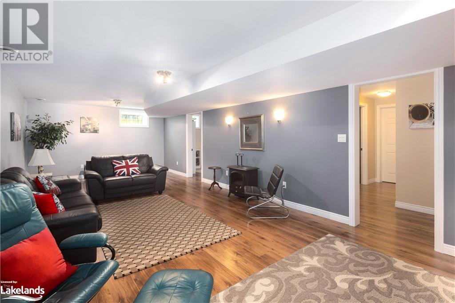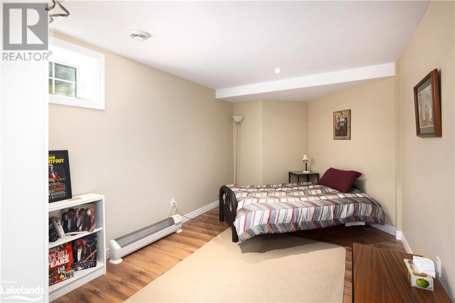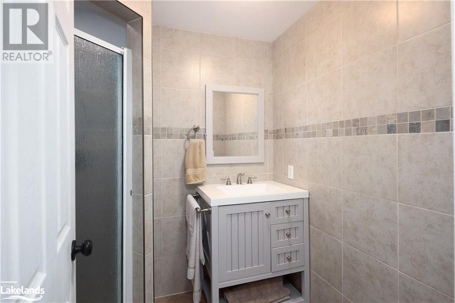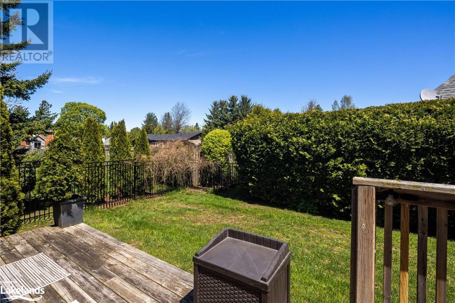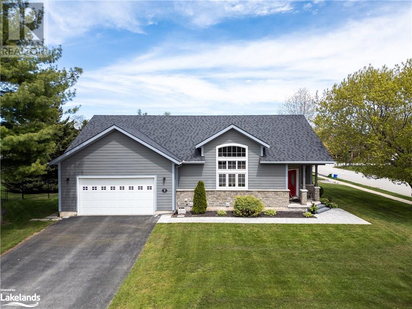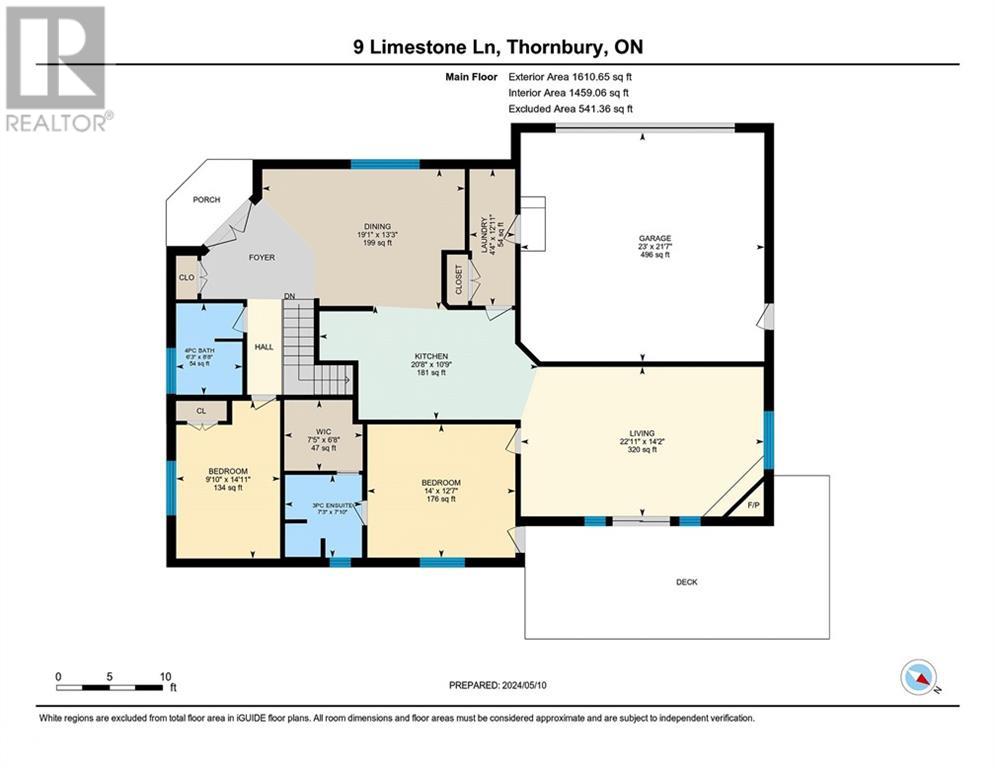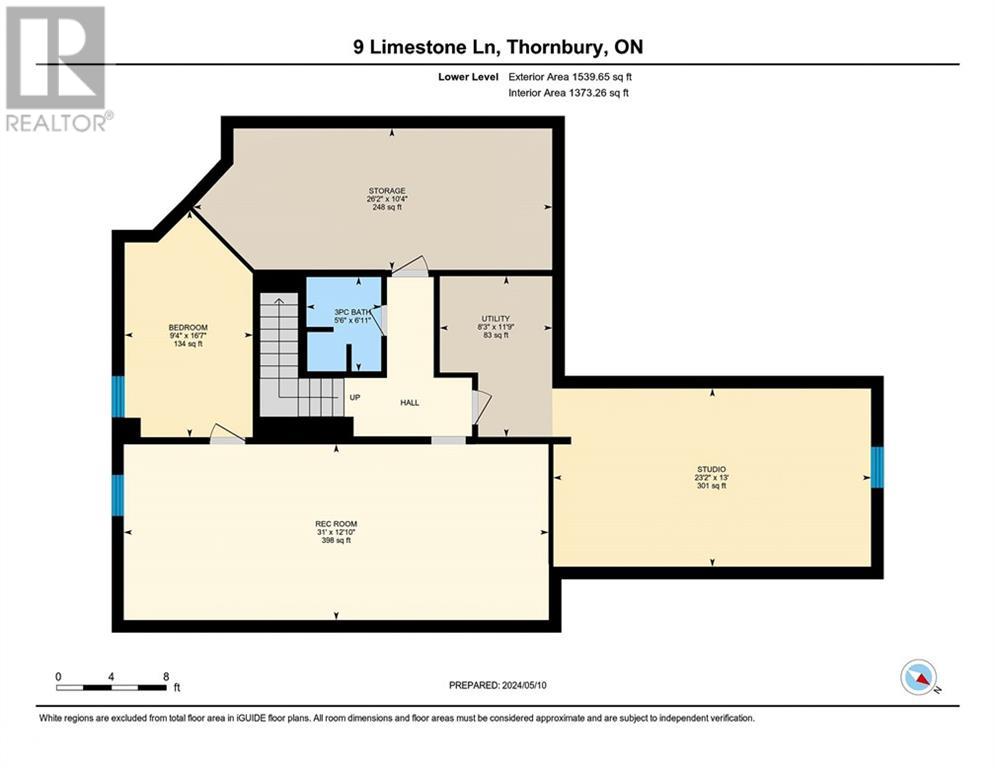3 Bedroom
3 Bathroom
3149 sqft
Bungalow
Central Air Conditioning
Forced Air
$1,195,000
Welcome to your charming Thornbury bungalow! This 3-bedroom, 1600 square foot home is perfectly located on a quiet cul-de-sac within walking distance to Thornbury's amenities, including shopping, the harbour, and more. Enjoy custom features like hardwood floors, vaulted ceilings, and a gas fireplace in the great room. The gourmet kitchen boasts maple cabinets and granite counters. The main level includes a primary suite with ensuite and walk-in closet, a second bedroom, and a 4-piece bath. The lower level offers additional living space, a bedroom, and a bath. With an attached double car garage and proximity to ski hills, golfing, and outdoor activities, this home offers both convenience and luxury living. (id:4014)
Property Details
|
MLS® Number
|
40588191 |
|
Property Type
|
Single Family |
|
Amenities Near By
|
Golf Nearby, Marina, Place Of Worship, Playground, Schools, Ski Area |
|
Features
|
Cul-de-sac |
|
Parking Space Total
|
6 |
Building
|
Bathroom Total
|
3 |
|
Bedrooms Above Ground
|
2 |
|
Bedrooms Below Ground
|
1 |
|
Bedrooms Total
|
3 |
|
Appliances
|
Dishwasher, Dryer, Refrigerator, Stove, Washer, Window Coverings |
|
Architectural Style
|
Bungalow |
|
Basement Development
|
Partially Finished |
|
Basement Type
|
Full (partially Finished) |
|
Constructed Date
|
2007 |
|
Construction Style Attachment
|
Detached |
|
Cooling Type
|
Central Air Conditioning |
|
Exterior Finish
|
Other |
|
Heating Fuel
|
Natural Gas |
|
Heating Type
|
Forced Air |
|
Stories Total
|
1 |
|
Size Interior
|
3149 Sqft |
|
Type
|
House |
|
Utility Water
|
Municipal Water |
Parking
Land
|
Acreage
|
No |
|
Land Amenities
|
Golf Nearby, Marina, Place Of Worship, Playground, Schools, Ski Area |
|
Sewer
|
Municipal Sewage System |
|
Size Frontage
|
101 Ft |
|
Size Total Text
|
Under 1/2 Acre |
|
Zoning Description
|
R1-1 |
Rooms
| Level |
Type |
Length |
Width |
Dimensions |
|
Basement |
Utility Room |
|
|
11'9'' x 8'3'' |
|
Basement |
Storage |
|
|
10'4'' x 26'2'' |
|
Basement |
3pc Bathroom |
|
|
6'11'' x 5'6'' |
|
Basement |
Recreation Room |
|
|
12'10'' x 31' |
|
Main Level |
Other |
|
|
6'8'' x 7'5'' |
|
Main Level |
Laundry Room |
|
|
12'11'' x 4'4'' |
|
Main Level |
4pc Bathroom |
|
|
8'8'' x 6'3'' |
|
Main Level |
Bedroom |
|
|
12'7'' x 14'0'' |
|
Main Level |
Full Bathroom |
|
|
7'10'' x 7'3'' |
|
Main Level |
Primary Bedroom |
|
|
14'1'' x 9'10'' |
|
Main Level |
Kitchen |
|
|
10'9'' x 20'8'' |
|
Main Level |
Dining Room |
|
|
13'3'' x 19'1'' |
|
Main Level |
Living Room |
|
|
14'2'' x 22'11'' |
https://www.realtor.ca/real-estate/26890431/9-limestone-lane-thornbury

