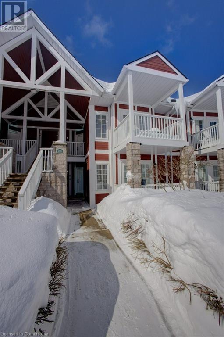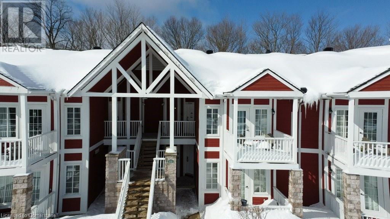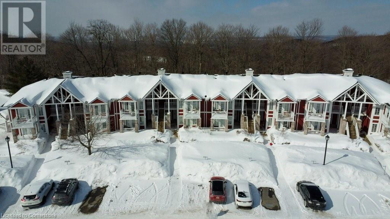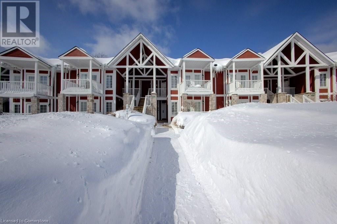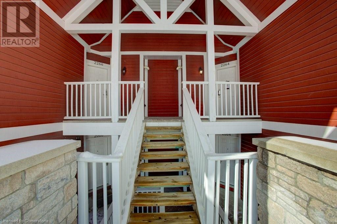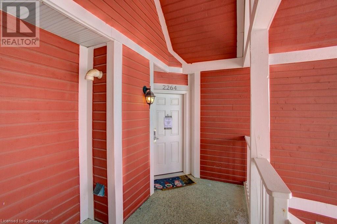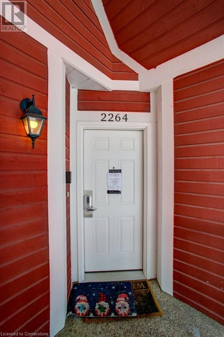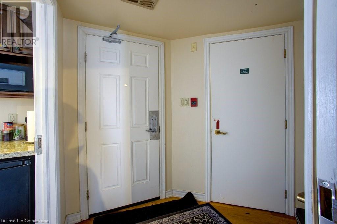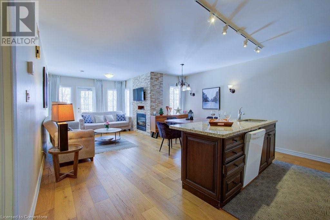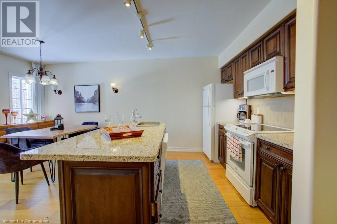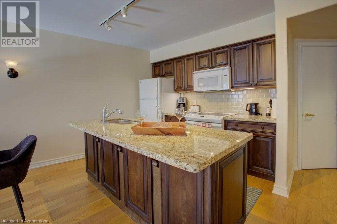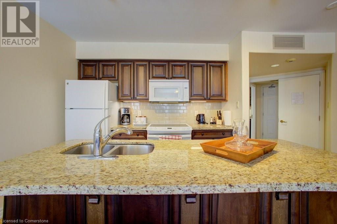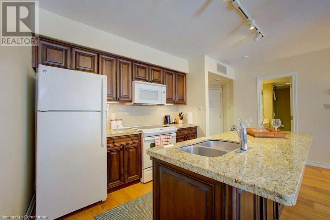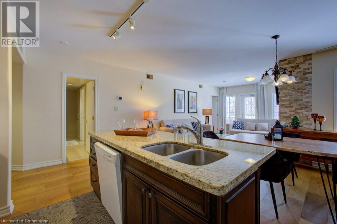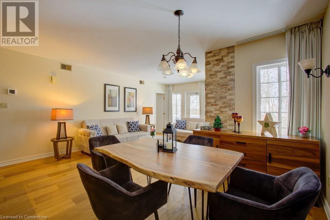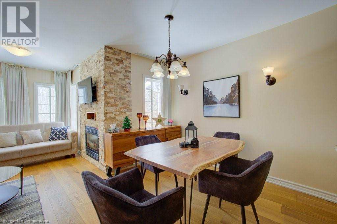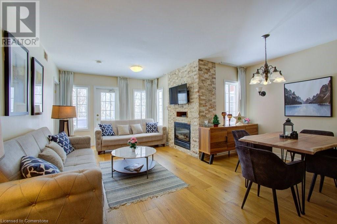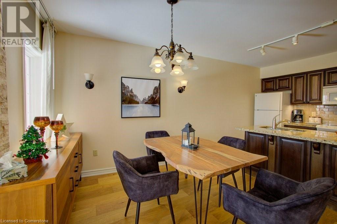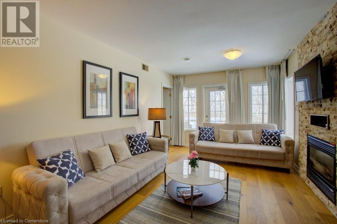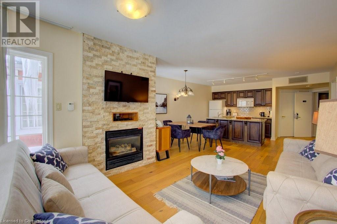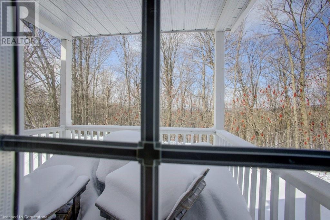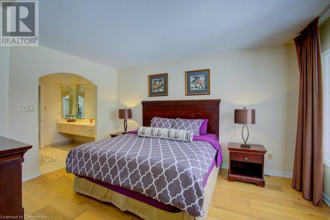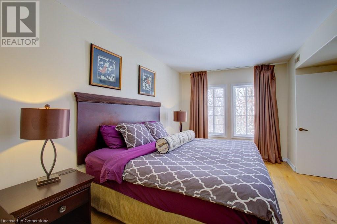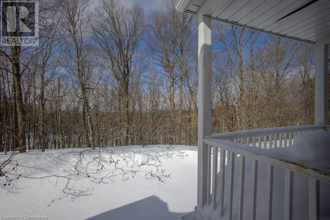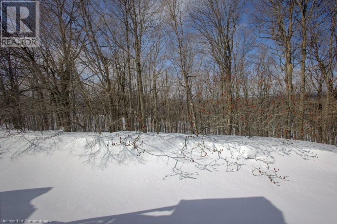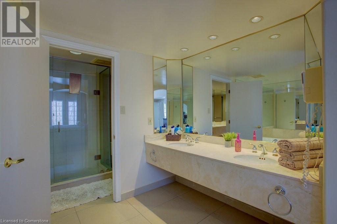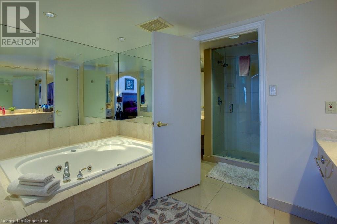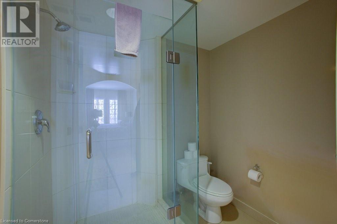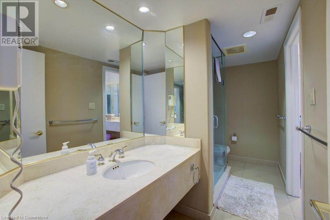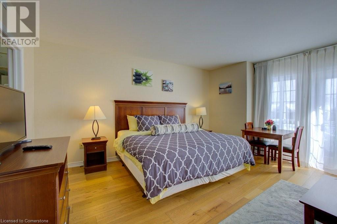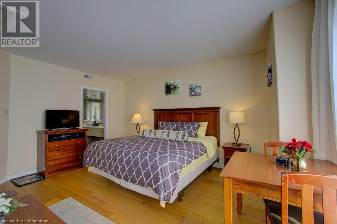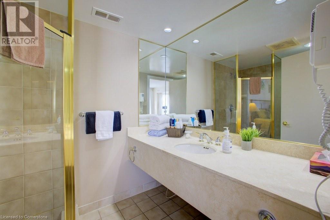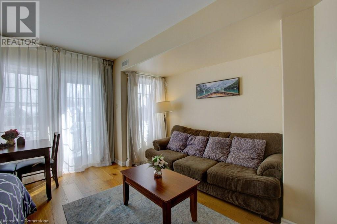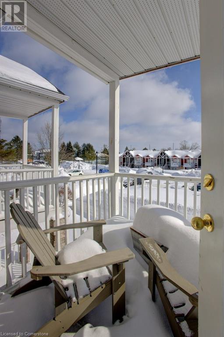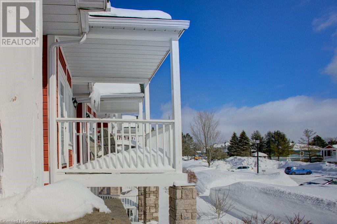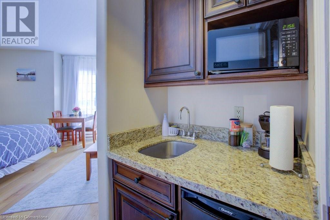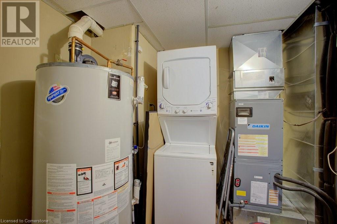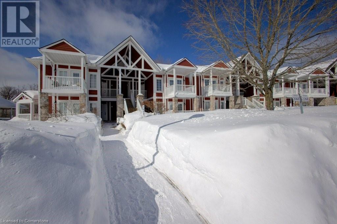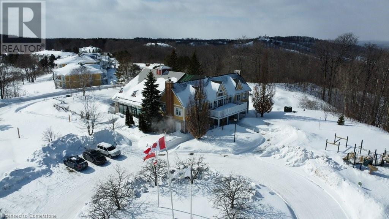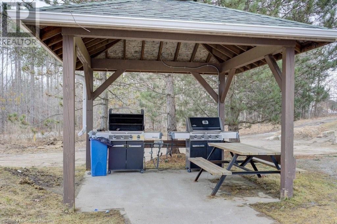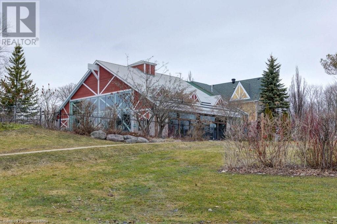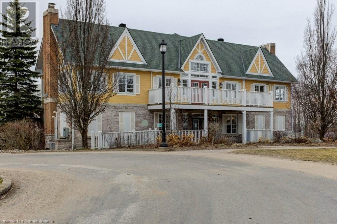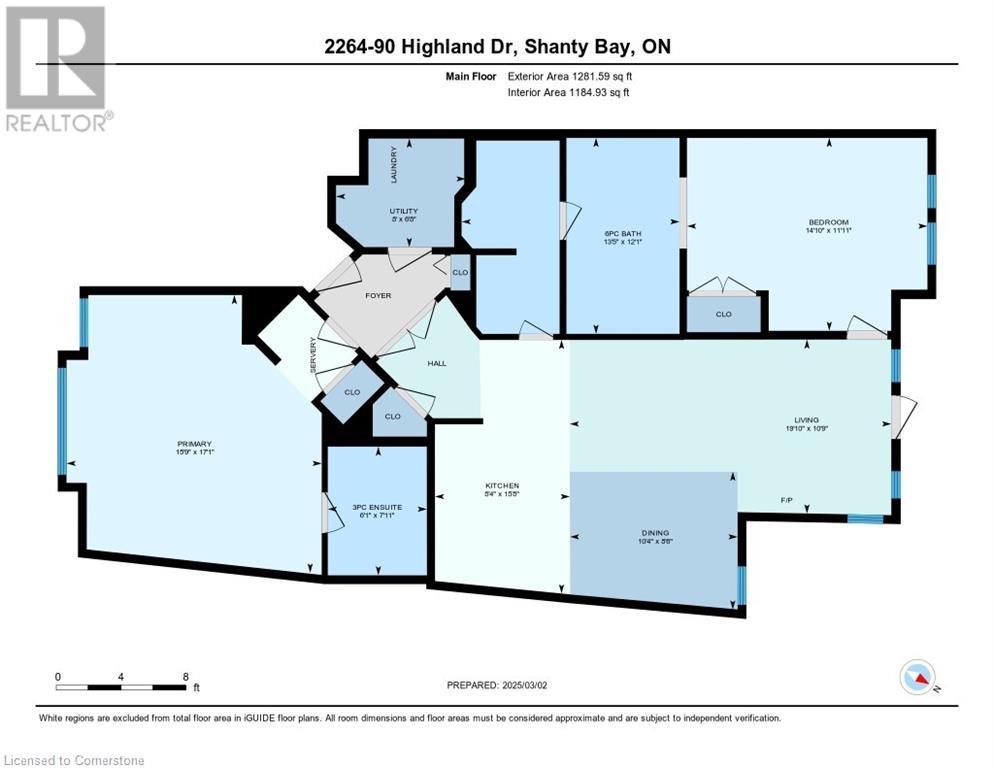90 Highland Drive Unit# 2264 Shanty Bay, Ontario L0L 2L0
$499,000Maintenance, Insurance, Water, Parking
$1,090.81 Monthly
Maintenance, Insurance, Water, Parking
$1,090.81 MonthlyExperience the perfect blend of comfort, adventure, and investment potential with this fully upgraded, furnished property. Whether you're looking for a permanent residence or a vacation home, this all-season retreat offers year-round passive income opportunities. Nestled in a serene and peaceful setting, this home is ideal for investors, outdoor enthusiasts, and nature lovers alike. Just minutes from top-tier outdoor activities, including snowmobiling, skiing, dirt biking, hiking, mountain biking, tree-top trekking, championship golf courses, an indoor golf zone, a Nordic spa, and so much more. Located only an hour north of Toronto, with quick access to Highway 400—just 15 minutes to Barrie, 10 minutes to the highway, and 6 minutes to downtown Craighurst—this prime location ensures both convenience and tranquility. Inside, the inviting ambiance is enhanced by a cozy gas fireplace, while two spacious bedrooms with ensuite bathrooms and in-suite laundry provide ultimate comfort. The surrounding natural beauty creates a breathtaking backdrop for relaxation and rejuvenation. Whether you seek a peaceful escape or an adventure-filled getaway, The Hampton Oasis delivers an unforgettable experience. Don’t miss this incredible opportunity to own a piece of luxury living! (id:4014)
Property Details
| MLS® Number | 40703325 |
| Property Type | Single Family |
| Amenities Near By | Beach, Golf Nearby, Hospital, Schools, Ski Area |
| Equipment Type | None |
| Features | Southern Exposure, Balcony |
| Parking Space Total | 1 |
| Pool Type | Indoor Pool |
| Rental Equipment Type | None |
| Storage Type | Locker |
| View Type | View |
Building
| Bathroom Total | 2 |
| Bedrooms Above Ground | 2 |
| Bedrooms Total | 2 |
| Amenities | Exercise Centre |
| Appliances | Dishwasher, Dryer, Refrigerator, Stove, Water Softener, Washer, Window Coverings |
| Basement Type | None |
| Constructed Date | 2000 |
| Construction Material | Wood Frame |
| Construction Style Attachment | Attached |
| Cooling Type | Central Air Conditioning |
| Exterior Finish | Stone, Wood |
| Fire Protection | None |
| Fireplace Present | Yes |
| Fireplace Total | 1 |
| Heating Fuel | Natural Gas |
| Heating Type | Forced Air |
| Stories Total | 1 |
| Size Interior | 1281 Sqft |
| Type | Apartment |
| Utility Water | Municipal Water |
Land
| Access Type | Road Access, Highway Access |
| Acreage | No |
| Land Amenities | Beach, Golf Nearby, Hospital, Schools, Ski Area |
| Landscape Features | Landscaped |
| Sewer | Municipal Sewage System |
| Size Total Text | Under 1/2 Acre |
| Zoning Description | Mdr |
Rooms
| Level | Type | Length | Width | Dimensions |
|---|---|---|---|---|
| Main Level | Laundry Room | 6'8'' x 8'0'' | ||
| Main Level | 5pc Bathroom | Measurements not available | ||
| Main Level | Bedroom | 11'11'' x 14'10'' | ||
| Main Level | Full Bathroom | Measurements not available | ||
| Main Level | Primary Bedroom | 17'1'' x 15'9'' | ||
| Main Level | Living Room | 10'9'' x 19'10'' | ||
| Main Level | Dining Room | 8'6'' x 10'4'' | ||
| Main Level | Kitchen | 15'8'' x 8'4'' |
https://www.realtor.ca/real-estate/27978487/90-highland-drive-unit-2264-shanty-bay

