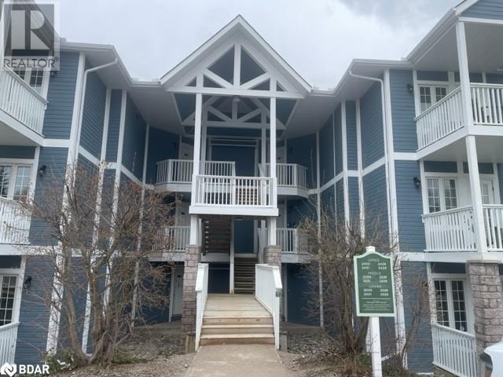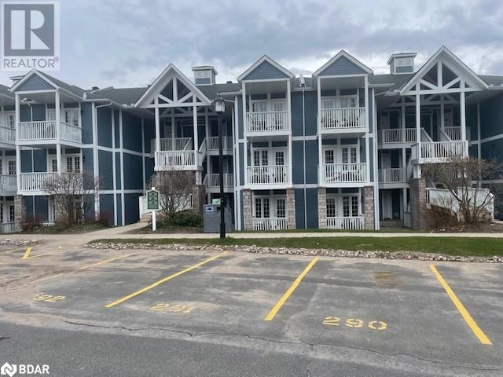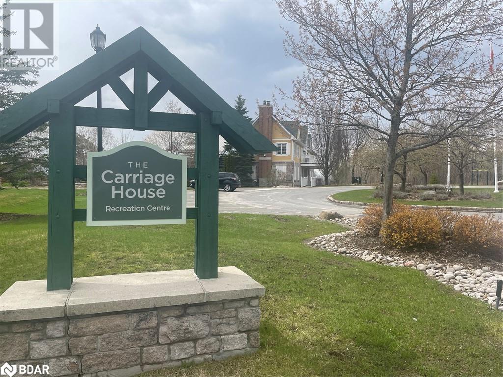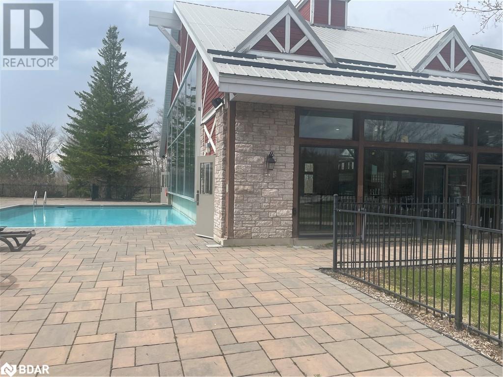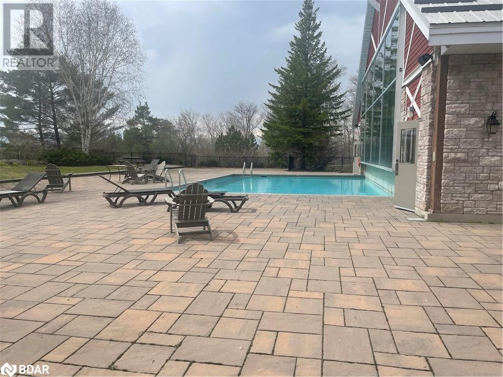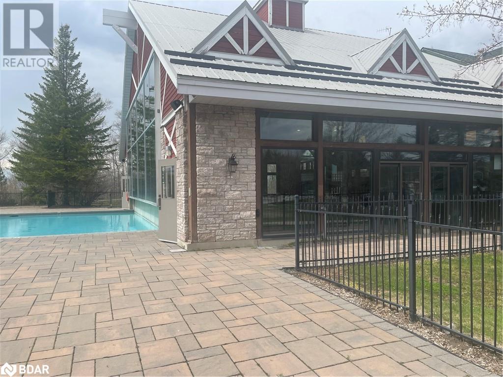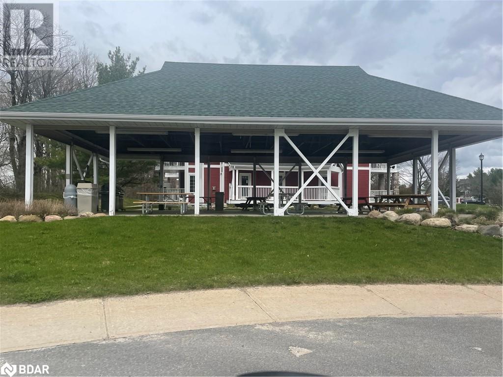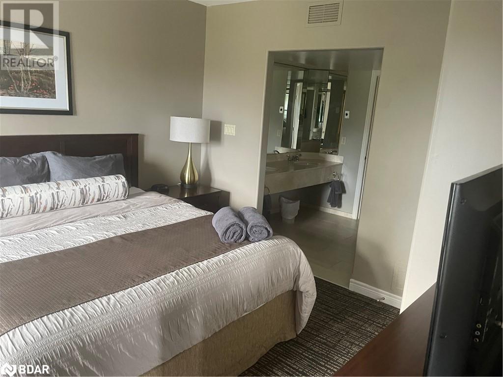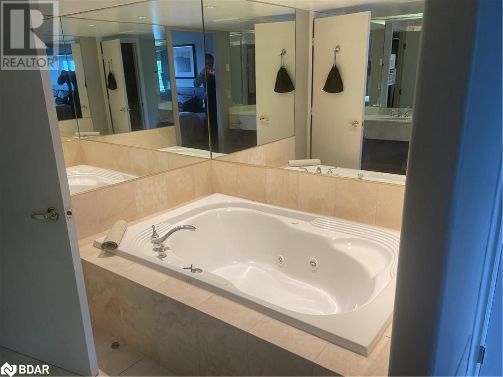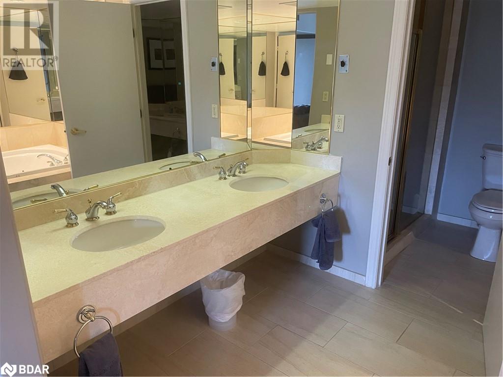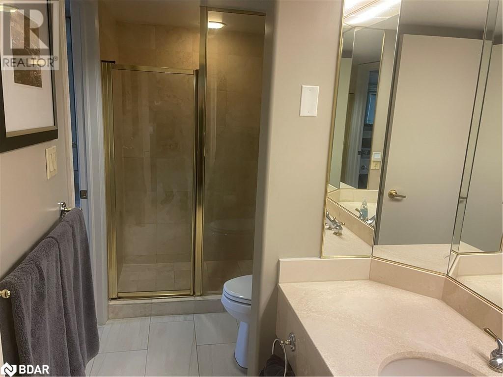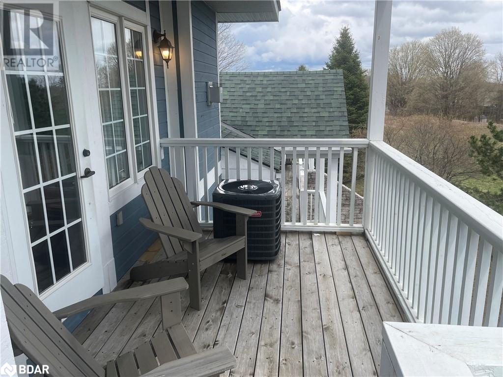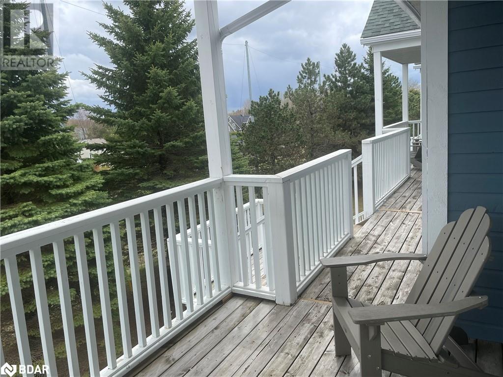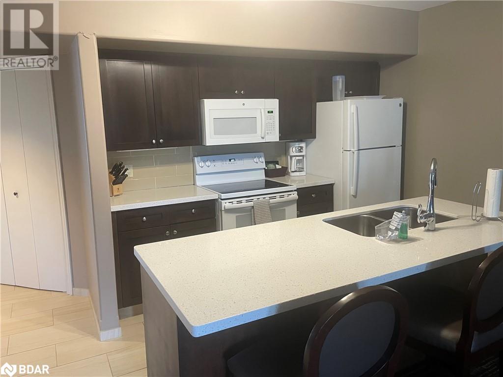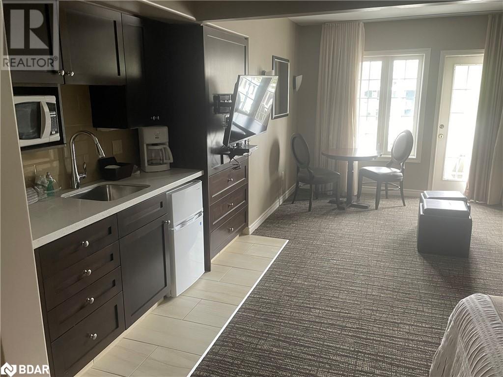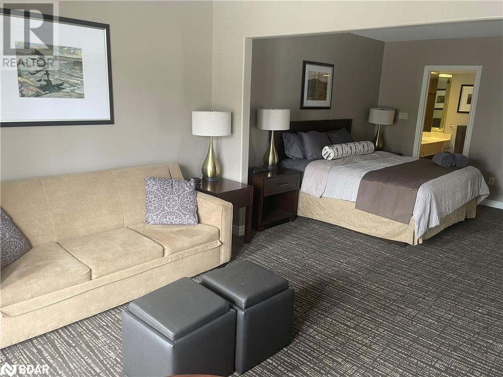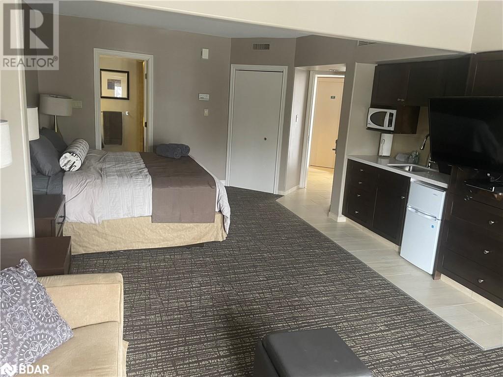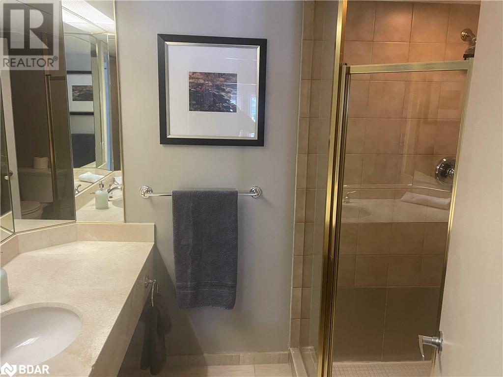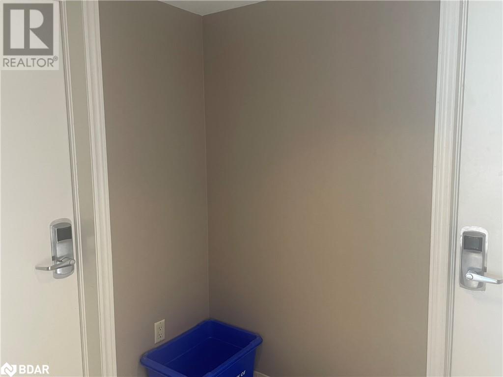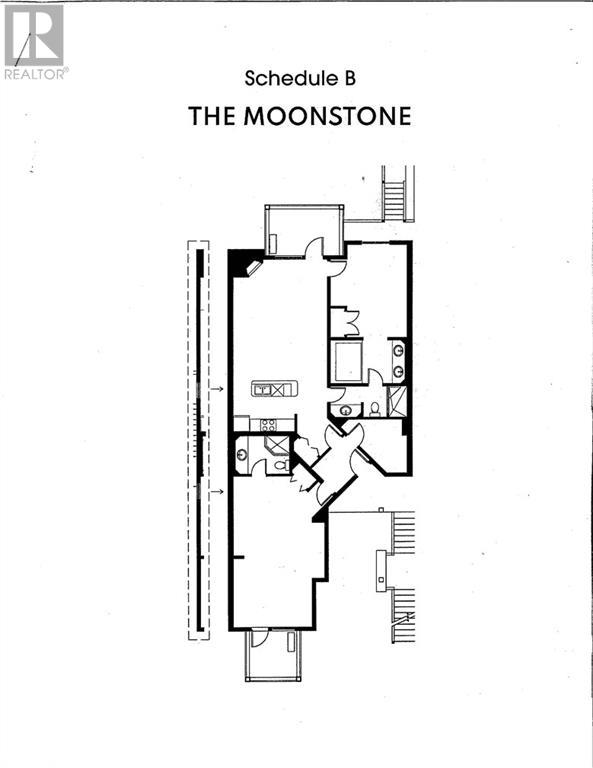90 Highland Drive Unit# 2430-31 Oro-Medonte, Ontario L0L 2L0
$679,000Maintenance, Insurance, Heat, Landscaping, Property Management, Parking
$845.71 Monthly
Maintenance, Insurance, Heat, Landscaping, Property Management, Parking
$845.71 MonthlyA newly build turnkey 1400 s.f. - 2 Br, 2 Bath fully furnished Resort living chalet available on the 3rd level. Year Round access with fully equipped Athletic Centre, Party Room, outdoor gas fed Fire Pits, covered Pavilions with Barbecues and Benches. Swim inside and Outside. 1 full kitchen, and a kitchenette in the front portion of the Suite which can be divided or rented separately to earn some additional income. 2 Parking spots included. Front unit is 600s.f. and the back unit is 800s.f. Stunning views of the trails and forests that connect to the slopes! Fully furnished and fully equipped with kitchen and bathroom essentials and bed linens. Note all measurements are approximate. (id:4014)
Property Details
| MLS® Number | 40410319 |
| Property Type | Single Family |
| Amenities Near By | Golf Nearby, Ski Area |
| Features | Southern Exposure, Backs On Greenbelt, Balcony |
| Parking Space Total | 2 |
| Pool Type | Indoor Pool |
| Storage Type | Locker |
Building
| Bathroom Total | 2 |
| Bedrooms Above Ground | 2 |
| Bedrooms Total | 2 |
| Amenities | Exercise Centre, Party Room |
| Appliances | Dryer, Microwave, Refrigerator, Stove, Washer, Window Coverings |
| Basement Type | None |
| Construction Material | Wood Frame |
| Construction Style Attachment | Attached |
| Cooling Type | Central Air Conditioning |
| Exterior Finish | Stone, Wood |
| Fire Protection | Smoke Detectors |
| Heating Fuel | Natural Gas |
| Heating Type | Forced Air |
| Stories Total | 1 |
| Size Interior | 1400 Sqft |
| Type | Apartment |
| Utility Water | Municipal Water |
Land
| Access Type | Highway Access |
| Acreage | No |
| Land Amenities | Golf Nearby, Ski Area |
| Landscape Features | Landscaped |
| Sewer | Private Sewer |
| Size Total Text | Unknown |
| Zoning Description | Res |
Rooms
| Level | Type | Length | Width | Dimensions |
|---|---|---|---|---|
| Main Level | 3pc Bathroom | Measurements not available | ||
| Main Level | Bedroom | 16'7'' x 16'3'' | ||
| Main Level | Full Bathroom | Measurements not available | ||
| Main Level | Primary Bedroom | 11'10'' x 14'11'' | ||
| Main Level | Living Room/dining Room | 16'6'' x 19'0'' | ||
| Main Level | Eat In Kitchen | 10'0'' x 8'11'' |
https://www.realtor.ca/real-estate/25543603/90-highland-drive-unit-2430-31-oro-medonte

