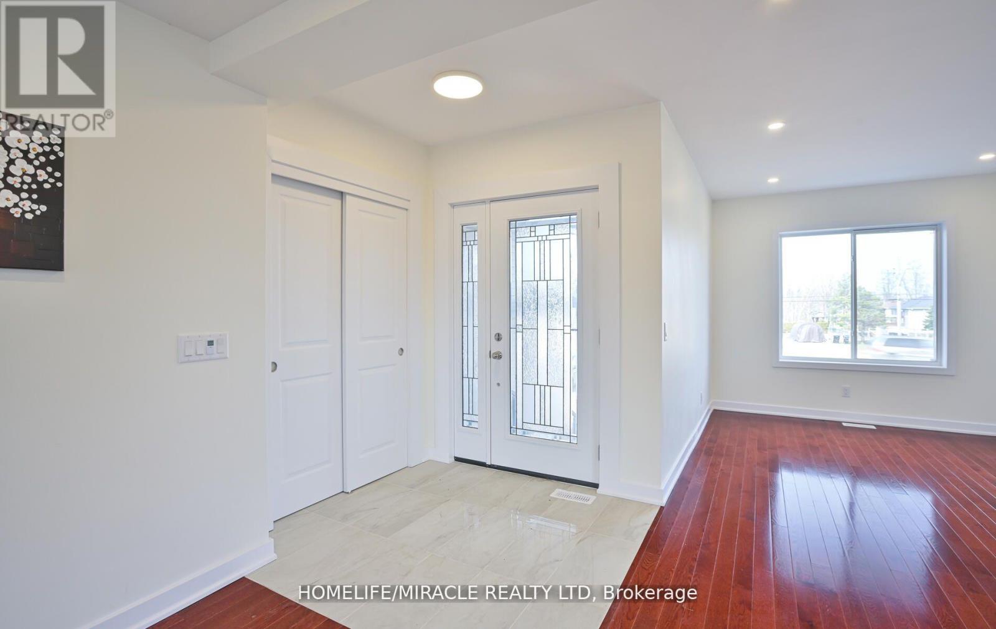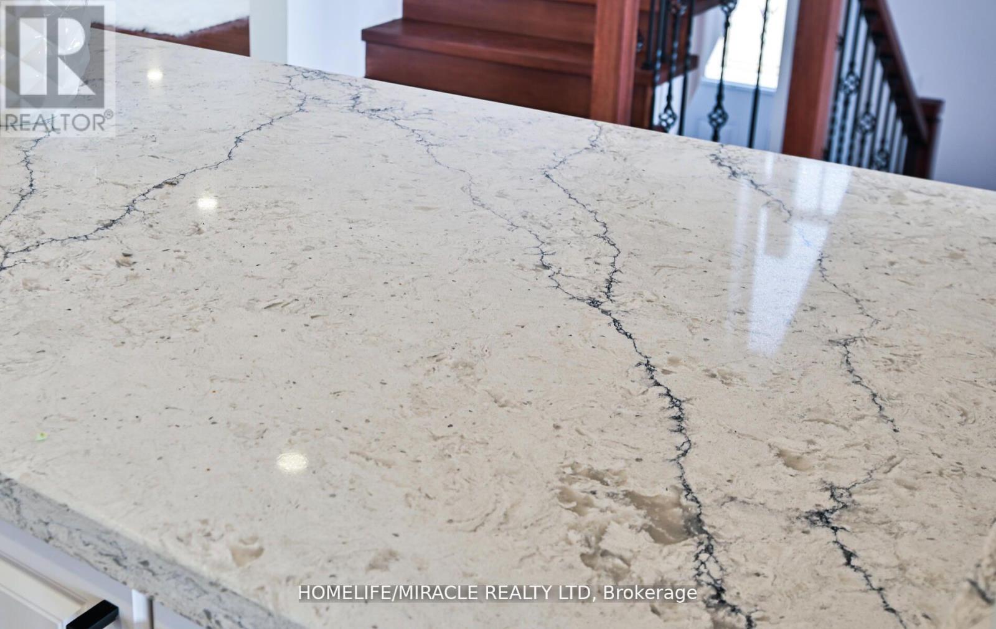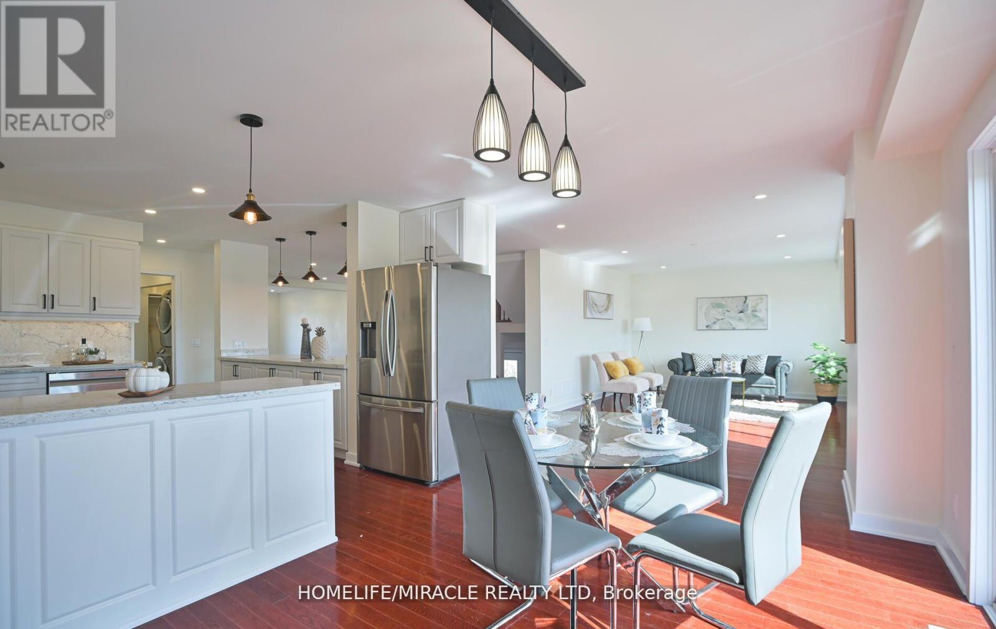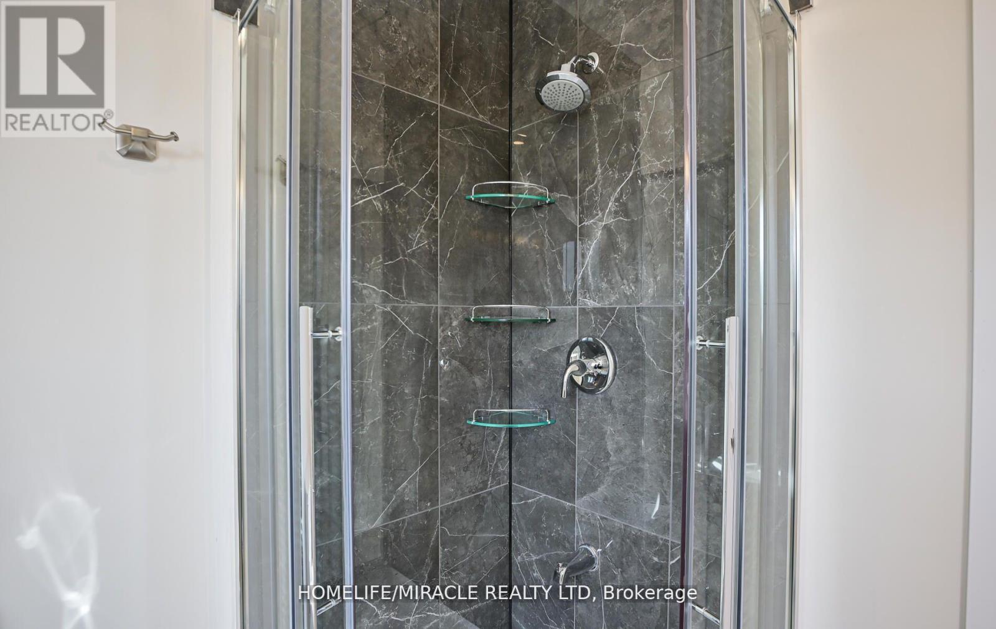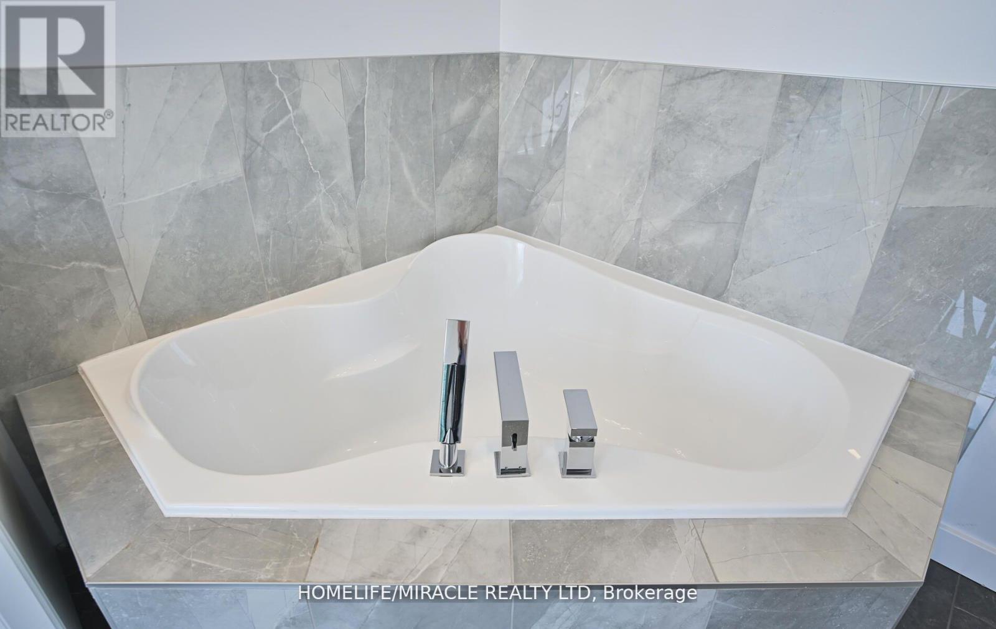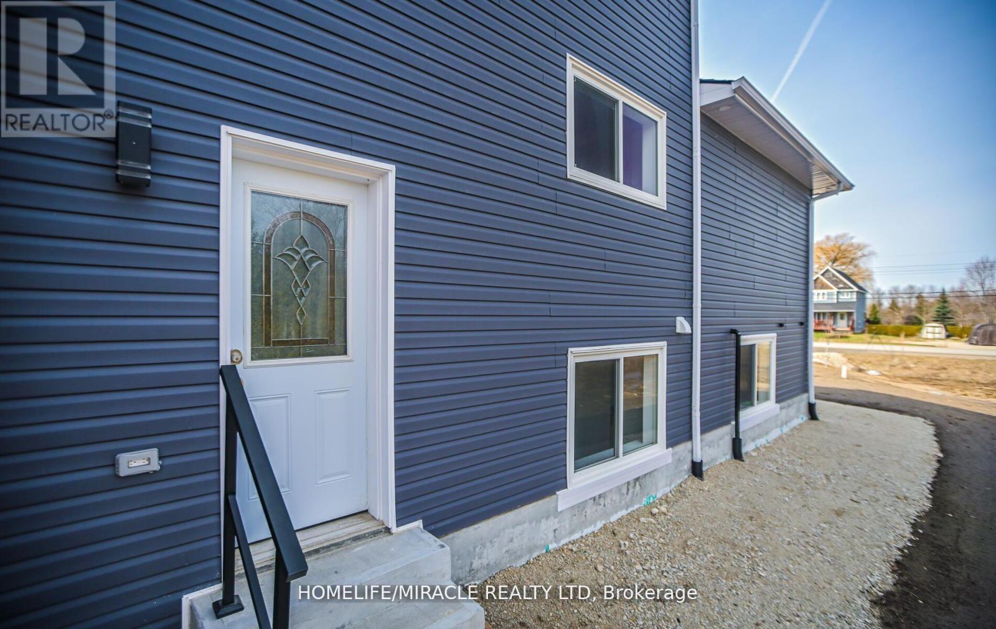6 Bedroom
4 Bathroom
Fireplace
Central Air Conditioning
Forced Air
$1,199,000
Brand New Never lived In custom-Build Home On Large Lot, This Impressive Modern Home Features 2500Sqf On Main And Second Floor Plus 1250Sqf in Basement With Separate Door. Great Family Room With Fire Place With Window. Hardwood Floor Throughout The House. Large Custom Build Kitchen with Spice Rack Cabinet, Quartz Countertops, Modern drop off ceiling lights Low profile rang hood black faucet and black sink. Back splash and LED Lights under kitchen cabinets and Bar stools. Portlights throughout the house. (id:4014)
Property Details
|
MLS® Number
|
S10415313 |
|
Property Type
|
Single Family |
|
Community Name
|
Stayner |
|
Amenities Near By
|
Beach, Park, Schools |
|
Community Features
|
School Bus |
|
Parking Space Total
|
8 |
|
View Type
|
View |
Building
|
Bathroom Total
|
4 |
|
Bedrooms Above Ground
|
4 |
|
Bedrooms Below Ground
|
2 |
|
Bedrooms Total
|
6 |
|
Basement Development
|
Finished |
|
Basement Features
|
Separate Entrance |
|
Basement Type
|
N/a (finished) |
|
Construction Style Attachment
|
Detached |
|
Cooling Type
|
Central Air Conditioning |
|
Exterior Finish
|
Brick Facing, Vinyl Siding |
|
Fireplace Present
|
Yes |
|
Flooring Type
|
Hardwood, Porcelain Tile |
|
Foundation Type
|
Brick |
|
Half Bath Total
|
1 |
|
Heating Fuel
|
Electric |
|
Heating Type
|
Forced Air |
|
Stories Total
|
2 |
|
Type
|
House |
|
Utility Water
|
Municipal Water |
Parking
Land
|
Acreage
|
No |
|
Land Amenities
|
Beach, Park, Schools |
|
Sewer
|
Sanitary Sewer |
|
Size Depth
|
147 Ft ,8 In |
|
Size Frontage
|
51 Ft ,6 In |
|
Size Irregular
|
51.53 X 147.7 Ft ; 147.70ft X 66.36ft X 97.69ft X 70.72 Ft |
|
Size Total Text
|
51.53 X 147.7 Ft ; 147.70ft X 66.36ft X 97.69ft X 70.72 Ft |
Rooms
| Level |
Type |
Length |
Width |
Dimensions |
|
Second Level |
Primary Bedroom |
4088 m |
3.81 m |
4088 m x 3.81 m |
|
Second Level |
Bedroom 2 |
1.82 m |
3.81 m |
1.82 m x 3.81 m |
|
Second Level |
Bedroom 3 |
4.57 m |
3.35 m |
4.57 m x 3.35 m |
|
Second Level |
Bedroom 4 |
3.04 m |
4.87 m |
3.04 m x 4.87 m |
|
Basement |
Bedroom |
3.65 m |
3.65 m |
3.65 m x 3.65 m |
|
Basement |
Recreational, Games Room |
|
|
Measurements not available |
|
Basement |
Bedroom |
4.41 m |
3.65 m |
4.41 m x 3.65 m |
|
Main Level |
Living Room |
8.53 m |
2.99 m |
8.53 m x 2.99 m |
|
Main Level |
Family Room |
4.81 m |
3.81 m |
4.81 m x 3.81 m |
|
Main Level |
Dining Room |
2.74 m |
5.02 m |
2.74 m x 5.02 m |
|
Main Level |
Kitchen |
4.11 m |
4.87 m |
4.11 m x 4.87 m |
|
Main Level |
Laundry Room |
2.28 m |
2.13 m |
2.28 m x 2.13 m |
https://www.realtor.ca/real-estate/27633570/91-7497-county-road-clearview-stayner-stayner


