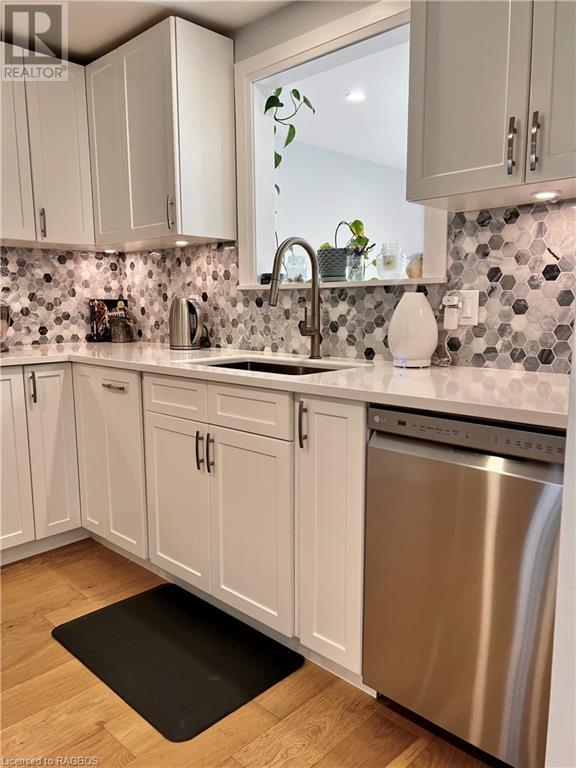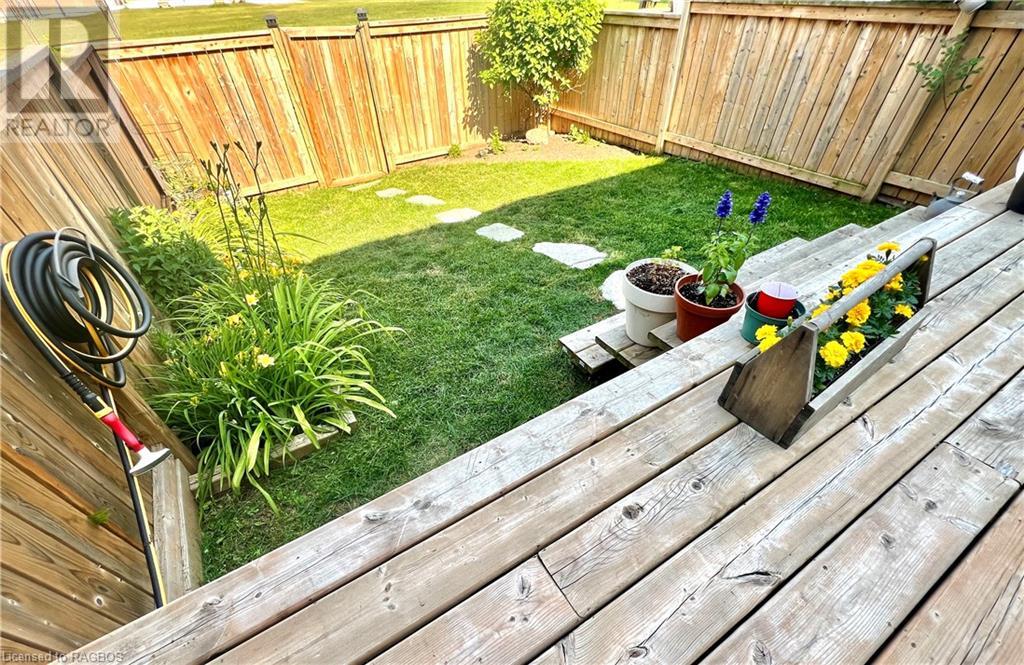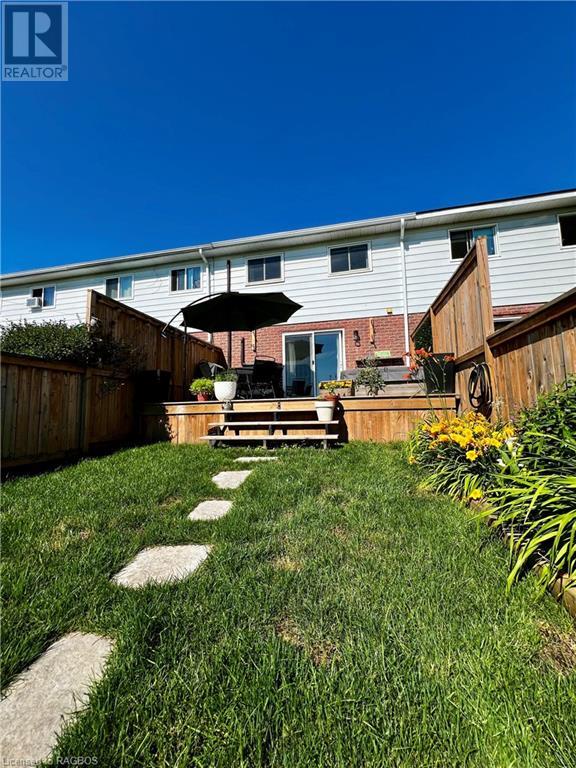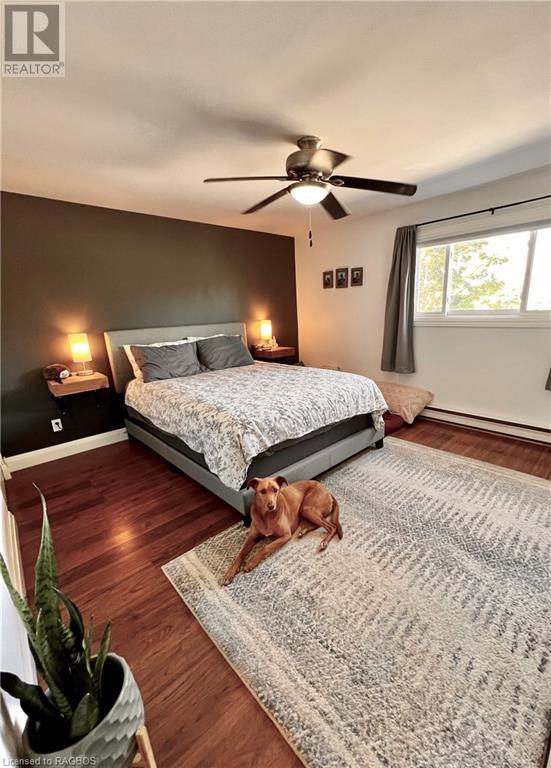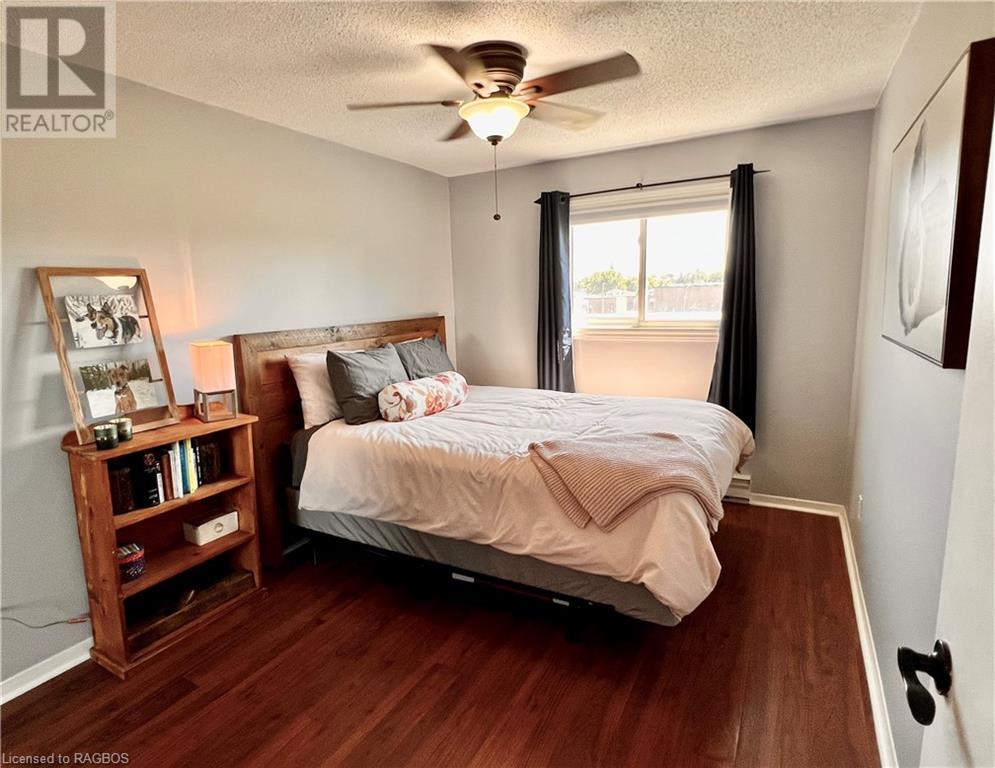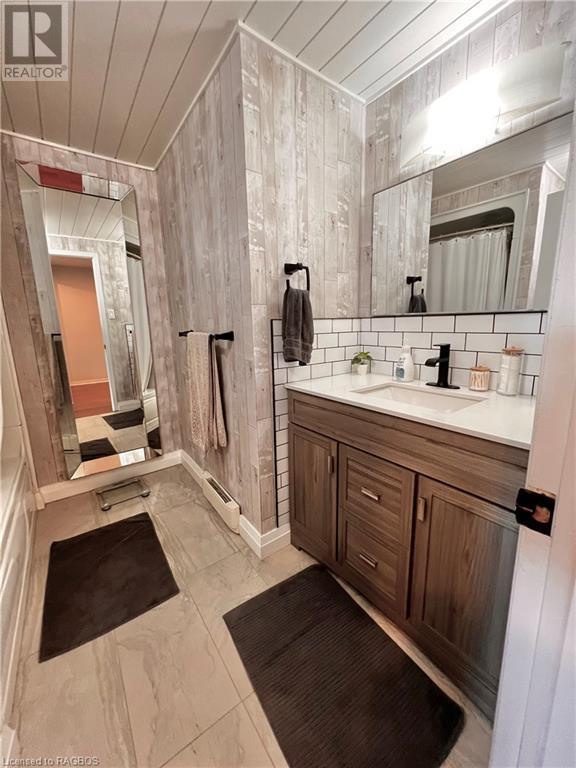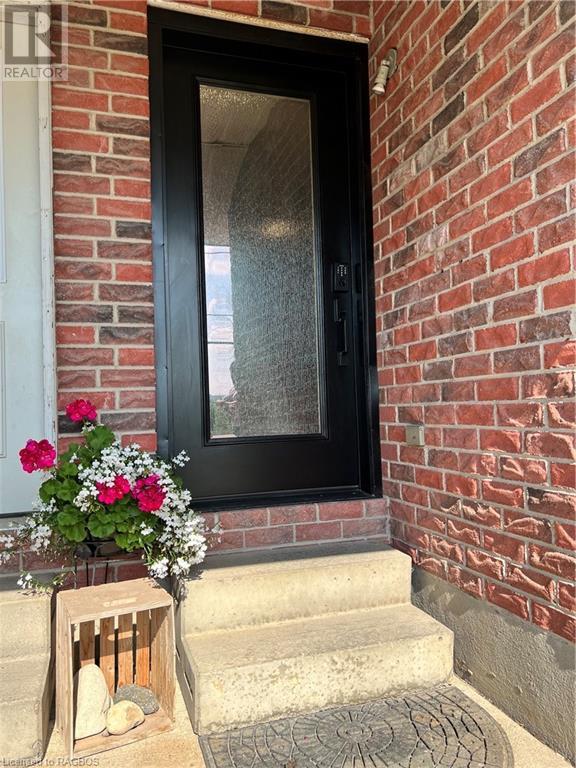3 Bedroom
2 Bathroom
1130 sqft
2 Level
Fireplace
Ductless, Wall Unit
Baseboard Heaters, Heat Pump
$495,000
This MOVE-IN READY 2-storey FREEHOLD (no condo fees) townhome, is waiting for YOU! The QUALITY PROFESSIONAL CUSTOM UPGRADES inside this home make it SHINE! This AFFORDABLE home has VALUE! Enjoy engineered hardwood and tile flooring on the main floor along with upgraded trim and baseboards. The full custom kitchen is stunning - complete with quartz countertops coordinated with a hexagon tile backsplash, and ample storage cupboards. There are pot lights on dimmers on the main floor creating a welcoming ambiance along with the electric fireplace and shiplap feature wall in the living-dining room. A new heat pump and air-conditioner was installed in 2022 which benefits the energy efficiency and comfort of this home. The shingles were replaces in 2021 and a new modern front door was installed in 2023. The fully-fenced backyard has a spacious deck backing onto Mountain View Public School. Walk to shops, restaurants, parks, and more - LOCATION is key! If you like to ski or snowboard, you're in luck! The ski hills are only a short 12-minute drive away. Enjoy your single-car garage with inside entry to your home and a private driveway to accommodate an extra vehicle and/or guests. WELCOME HOME! (id:4014)
Property Details
|
MLS® Number
|
40592929 |
|
Property Type
|
Single Family |
|
Amenities Near By
|
Golf Nearby, Hospital, Marina, Park, Place Of Worship, Playground, Public Transit, Schools, Shopping |
|
Communication Type
|
High Speed Internet |
|
Community Features
|
Community Centre |
|
Equipment Type
|
None |
|
Features
|
Paved Driveway, Automatic Garage Door Opener |
|
Parking Space Total
|
2 |
|
Rental Equipment Type
|
None |
Building
|
Bathroom Total
|
2 |
|
Bedrooms Above Ground
|
3 |
|
Bedrooms Total
|
3 |
|
Appliances
|
Dishwasher, Dryer, Microwave, Refrigerator, Stove, Washer, Window Coverings, Garage Door Opener |
|
Architectural Style
|
2 Level |
|
Basement Development
|
Unfinished |
|
Basement Type
|
Crawl Space (unfinished) |
|
Constructed Date
|
1982 |
|
Construction Style Attachment
|
Attached |
|
Cooling Type
|
Ductless, Wall Unit |
|
Exterior Finish
|
Brick, Metal |
|
Fire Protection
|
Smoke Detectors |
|
Fireplace Fuel
|
Electric |
|
Fireplace Present
|
Yes |
|
Fireplace Total
|
1 |
|
Fireplace Type
|
Other - See Remarks |
|
Foundation Type
|
Block |
|
Half Bath Total
|
1 |
|
Heating Fuel
|
Electric |
|
Heating Type
|
Baseboard Heaters, Heat Pump |
|
Stories Total
|
2 |
|
Size Interior
|
1130 Sqft |
|
Type
|
Row / Townhouse |
|
Utility Water
|
Municipal Water |
Parking
Land
|
Access Type
|
Road Access |
|
Acreage
|
No |
|
Fence Type
|
Fence |
|
Land Amenities
|
Golf Nearby, Hospital, Marina, Park, Place Of Worship, Playground, Public Transit, Schools, Shopping |
|
Sewer
|
Municipal Sewage System |
|
Size Depth
|
103 Ft |
|
Size Frontage
|
18 Ft |
|
Size Total Text
|
Under 1/2 Acre |
|
Zoning Description
|
R6 |
Rooms
| Level |
Type |
Length |
Width |
Dimensions |
|
Second Level |
4pc Bathroom |
|
|
Measurements not available |
|
Second Level |
Bedroom |
|
|
12'0'' x 8'10'' |
|
Second Level |
Bedroom |
|
|
13'2'' x 7'10'' |
|
Second Level |
Primary Bedroom |
|
|
13'9'' x 12'0'' |
|
Main Level |
2pc Bathroom |
|
|
Measurements not available |
|
Main Level |
Living Room/dining Room |
|
|
17'2'' x 11'3'' |
|
Main Level |
Kitchen |
|
|
17'2'' x 11'7'' |
Utilities
|
Cable
|
Available |
|
Electricity
|
Available |
|
Telephone
|
Available |
https://www.realtor.ca/real-estate/27083472/91-high-street-collingwood










