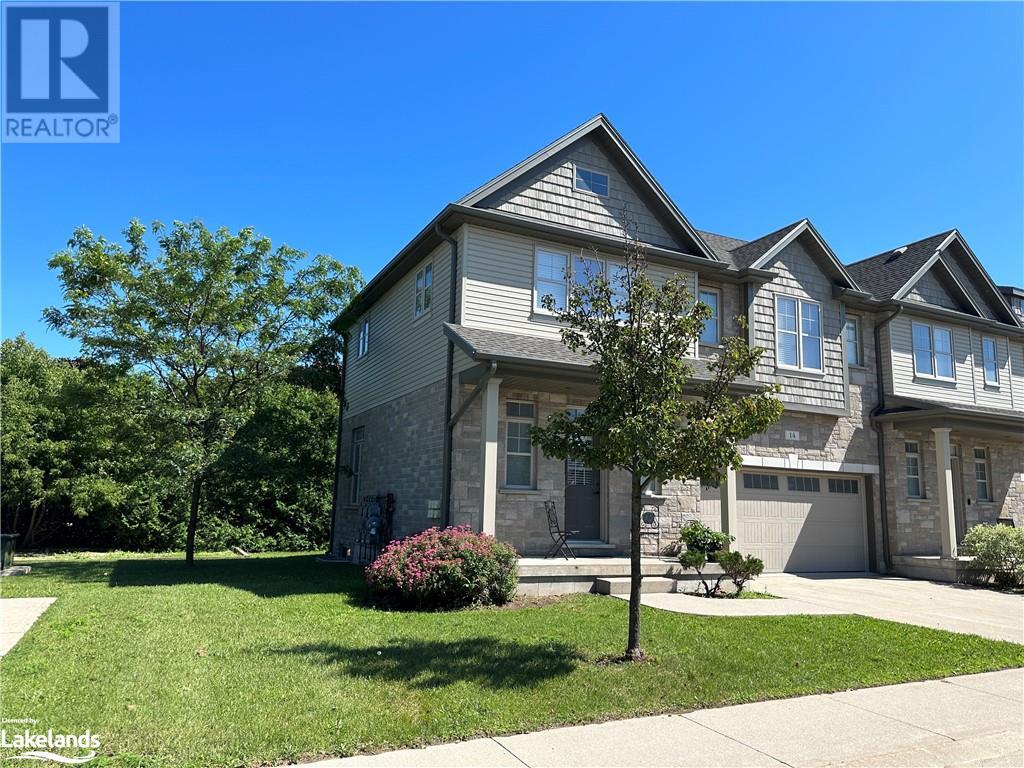935 Goderich Street Unit# 14 Port Elgin, Ontario N0H 2C4
3 Bedroom
4 Bathroom
1940 sqft
2 Level
Central Air Conditioning
Forced Air
Landscaped
$549,000Maintenance,
$300 Monthly
Maintenance,
$300 MonthlyVery Large end unit townhome with 2 car garage is one of the largest units in this development. With three large bedrooms, and 3 full baths and 1 half bath, this home has so much space for the entire family to enjoy. Close to NorthPort School, and a short walk to downtown makes this a great location to call home. Main floor laundry and inside access to the garage tops off the great features of this home. Don't miss out, view it before it's gone. (id:4014)
Property Details
| MLS® Number | 40464716 |
| Property Type | Single Family |
| Amenities Near By | Schools, Shopping |
| Community Features | High Traffic Area, Community Centre |
| Parking Space Total | 4 |
Building
| Bathroom Total | 4 |
| Bedrooms Above Ground | 3 |
| Bedrooms Total | 3 |
| Appliances | Dishwasher, Dryer, Refrigerator, Stove, Washer |
| Architectural Style | 2 Level |
| Basement Development | Finished |
| Basement Type | Full (finished) |
| Construction Style Attachment | Attached |
| Cooling Type | Central Air Conditioning |
| Exterior Finish | Brick |
| Half Bath Total | 1 |
| Heating Fuel | Natural Gas |
| Heating Type | Forced Air |
| Stories Total | 2 |
| Size Interior | 1940 Sqft |
| Type | Row / Townhouse |
| Utility Water | Municipal Water |
Parking
| Attached Garage |
Land
| Acreage | No |
| Land Amenities | Schools, Shopping |
| Landscape Features | Landscaped |
| Sewer | Municipal Sewage System |
| Zoning Description | R4 |
Rooms
| Level | Type | Length | Width | Dimensions |
|---|---|---|---|---|
| Second Level | Bedroom | 11'3'' x 12'4'' | ||
| Second Level | Bedroom | 11'0'' x 12'3'' | ||
| Second Level | Full Bathroom | Measurements not available | ||
| Second Level | Primary Bedroom | 13'10'' x 13'2'' | ||
| Second Level | 4pc Bathroom | Measurements not available | ||
| Basement | Utility Room | 18'7'' x 4'10'' | ||
| Basement | 4pc Bathroom | Measurements not available | ||
| Basement | Family Room | 10'3'' x 26'1'' | ||
| Main Level | Laundry Room | 5'8'' x 6'11'' | ||
| Main Level | 2pc Bathroom | Measurements not available | ||
| Main Level | Kitchen | 14'6'' x 7'7'' | ||
| Main Level | Living Room/dining Room | 20'3'' x 10'5'' |
https://www.realtor.ca/real-estate/25914046/935-goderich-street-unit-14-port-elgin
















