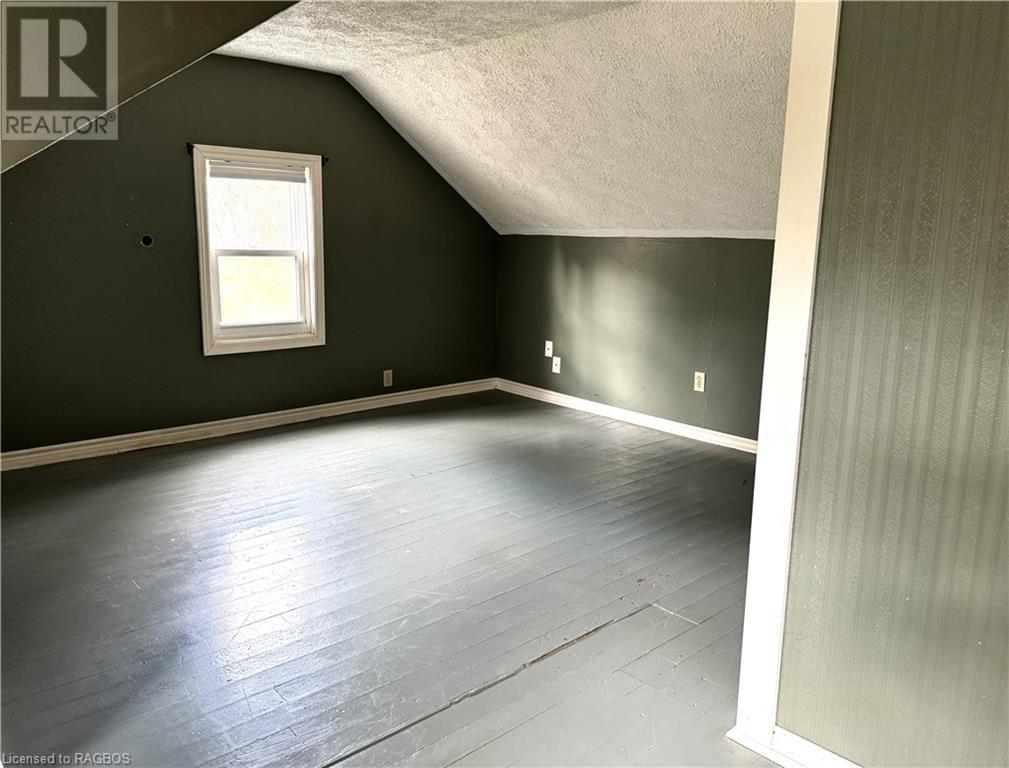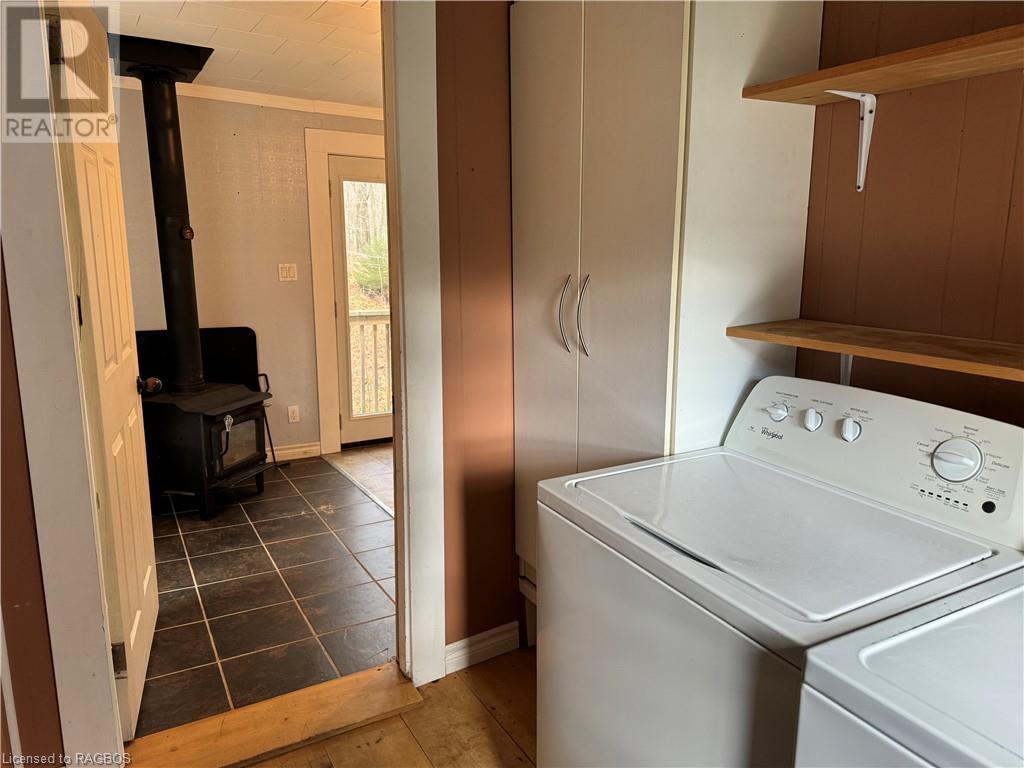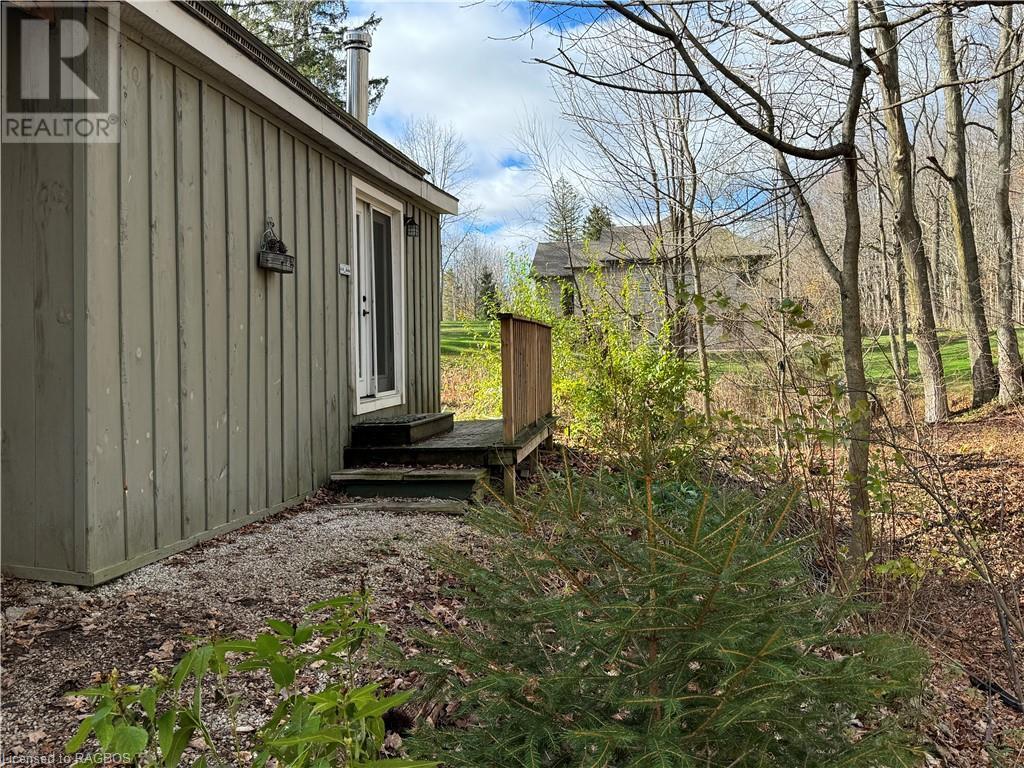2 Bedroom
2 Bathroom
1230 sqft
Fireplace
Central Air Conditioning
Forced Air
$375,000
A sweet cottage like home nestled in the trees just outside all the fabulous amenities of Owen Sound! This charming 2 bed, 2 full bath 1.5 storey home is situated on the edge of a peaceful ravine. Located in Georgian Bluffs, you can ramble the woods on the just over half acre lot - or stay cozy inside by the warm wood stove. Entering through the side door you will find a mudroom with laundry. This leads into the cozy sitting area with wood stove and fabulous views of the gorgeous nature surrounding you. A tidy well laid out kitchen adjoins this space. Enjoy entertaining in the generous sized dining room that leads to a large sunny living room at the front of the house. Beautiful honey coloured hardwood, flows through this space. Off the main living area is a nice sized bedroom and 3 pc bath. Upstairs, you will find a large bedroom with plenty of room for a desk area or reading nook, and a walk-in closet. Another 3 pc bath is on this level that features a large soaker tub. This home is move in ready with updated mechanicals already taken care of - Roof Shingles updated 2020; Electrical panel updated to 100 amp service in 2021; Furnace and A/C updated in 2022! A perfect home for first-time buyers, investors, or just someone looking for a little quiet space to themselves. Its a charmer! (id:4014)
Property Details
|
MLS® Number
|
40677050 |
|
Property Type
|
Single Family |
|
Amenities Near By
|
Airport, Beach, Hospital, Schools, Shopping |
|
Community Features
|
Quiet Area |
|
Features
|
Ravine |
|
Parking Space Total
|
4 |
|
Structure
|
Shed |
Building
|
Bathroom Total
|
2 |
|
Bedrooms Above Ground
|
2 |
|
Bedrooms Total
|
2 |
|
Appliances
|
Dryer, Refrigerator, Stove, Washer, Window Coverings |
|
Basement Development
|
Unfinished |
|
Basement Type
|
Partial (unfinished) |
|
Constructed Date
|
1940 |
|
Construction Material
|
Wood Frame |
|
Construction Style Attachment
|
Detached |
|
Cooling Type
|
Central Air Conditioning |
|
Exterior Finish
|
Wood |
|
Fireplace Fuel
|
Wood |
|
Fireplace Present
|
Yes |
|
Fireplace Total
|
1 |
|
Fireplace Type
|
Other - See Remarks |
|
Foundation Type
|
Stone |
|
Heating Fuel
|
Natural Gas |
|
Heating Type
|
Forced Air |
|
Stories Total
|
2 |
|
Size Interior
|
1230 Sqft |
|
Type
|
House |
|
Utility Water
|
Municipal Water |
Land
|
Access Type
|
Road Access |
|
Acreage
|
No |
|
Land Amenities
|
Airport, Beach, Hospital, Schools, Shopping |
|
Sewer
|
Municipal Sewage System |
|
Size Depth
|
165 Ft |
|
Size Frontage
|
198 Ft |
|
Size Irregular
|
0.687 |
|
Size Total
|
0.687 Ac|1/2 - 1.99 Acres |
|
Size Total Text
|
0.687 Ac|1/2 - 1.99 Acres |
|
Zoning Description
|
R1 And Ep |
Rooms
| Level |
Type |
Length |
Width |
Dimensions |
|
Second Level |
3pc Bathroom |
|
|
12'1'' x 9'1'' |
|
Second Level |
Bedroom |
|
|
15'8'' x 12'1'' |
|
Main Level |
3pc Bathroom |
|
|
7'8'' x 6'2'' |
|
Main Level |
Bedroom |
|
|
10'7'' x 10'5'' |
|
Main Level |
Foyer |
|
|
4'9'' x 3'6'' |
|
Main Level |
Living Room |
|
|
17'2'' x 10'8'' |
|
Main Level |
Dining Room |
|
|
16'0'' x 7'8'' |
|
Main Level |
Kitchen |
|
|
12'9'' x 9'2'' |
|
Main Level |
Sitting Room |
|
|
10'0'' x 9'2'' |
|
Main Level |
Mud Room |
|
|
7'9'' x 5'8'' |
https://www.realtor.ca/real-estate/27646545/941-20th-street-w-georgian-bluffs




















