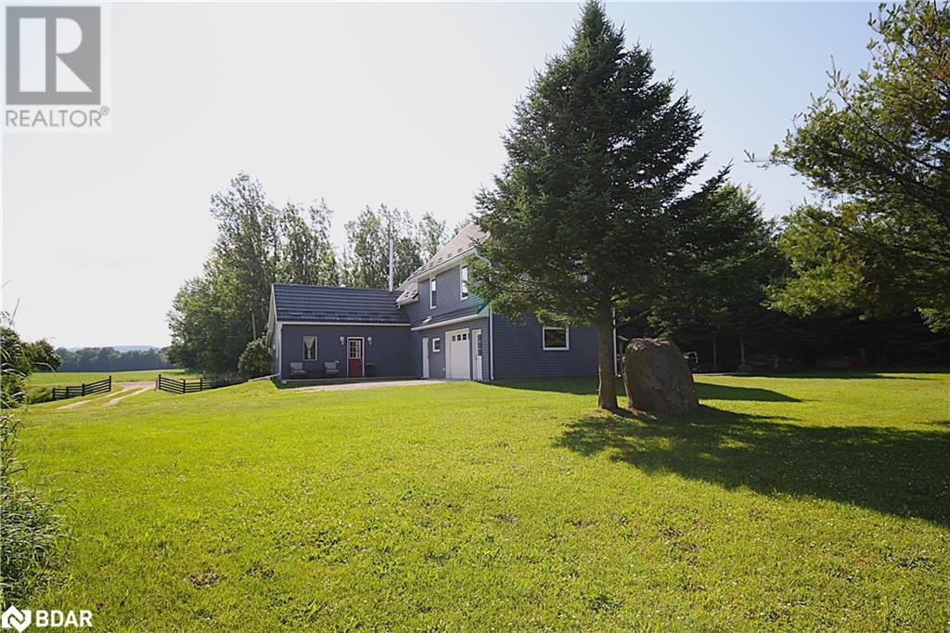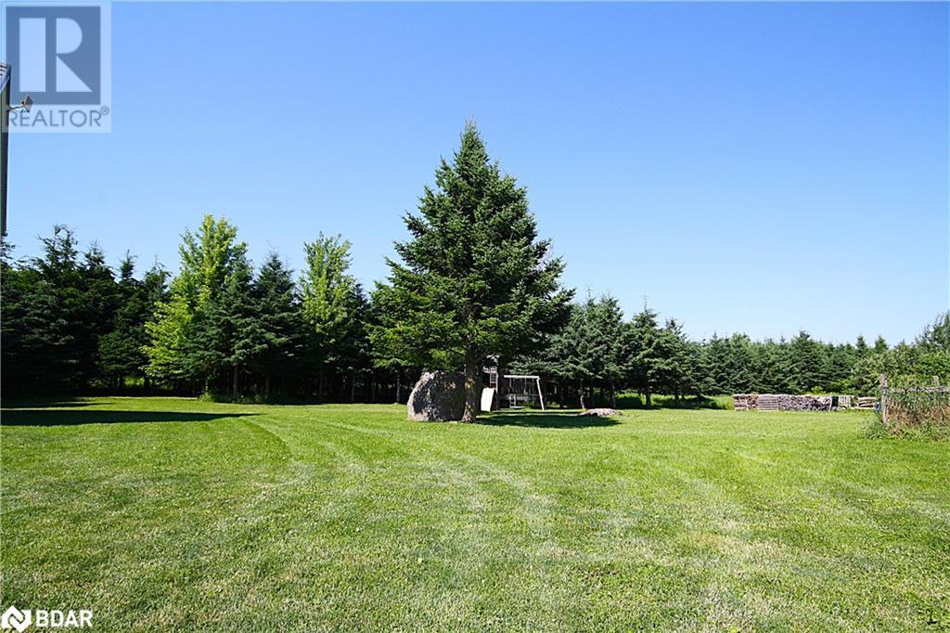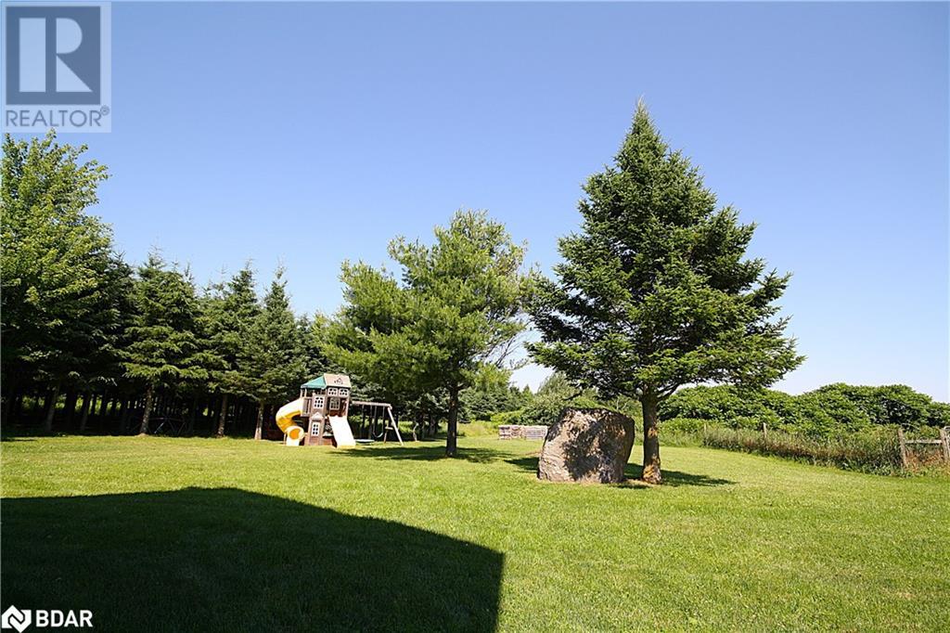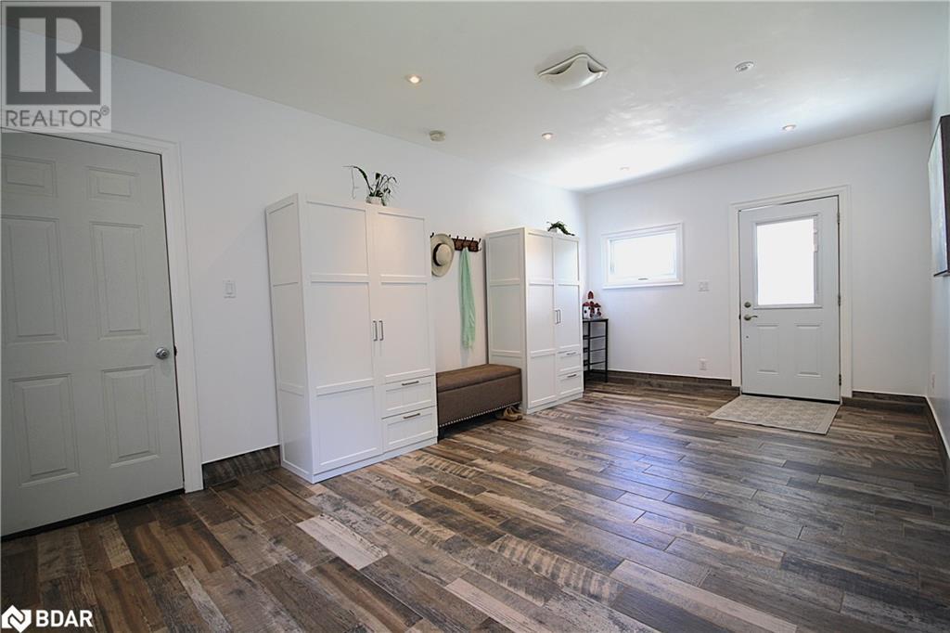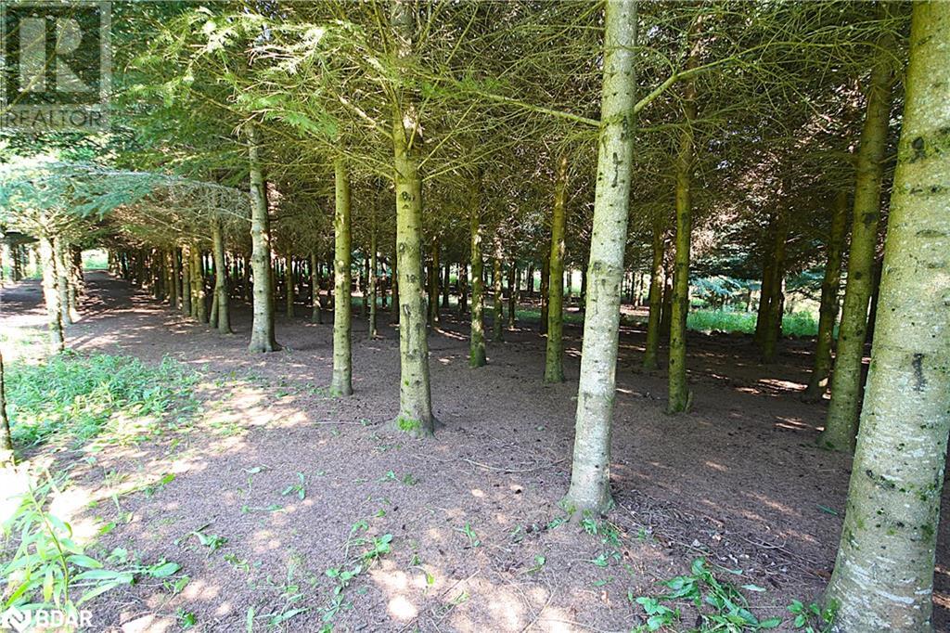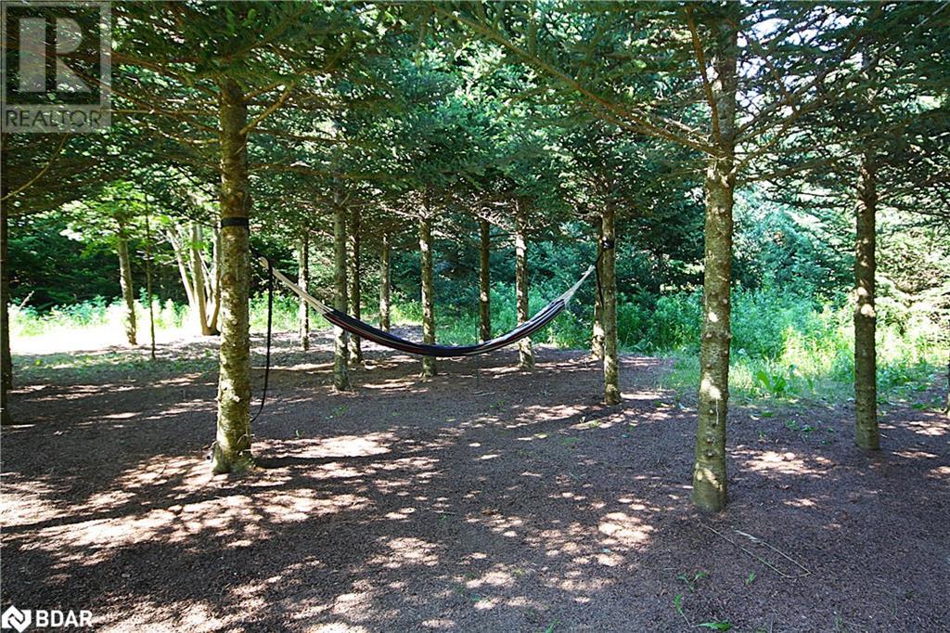4 Bedroom
2 Bathroom
2670 sqft
2 Level
Fireplace
Ductless
Heat Pump
Acreage
$999,900
THIS IS THE ONE YOU HAVE BEEN WAITING FOR! GORGEOUS 2670 SQUARE FOOT 4 BEDROOM 2 BATHROOM HOME ON A HUGE 5 ACRE FULLY FENCED LOT BOASTING AMAZING PANARAMIC VIEWS OF THE COUNRTY SIDE IN ALL DIRECTIONS. VERY BRIGHT, CLEAN, AND UPDATED INSIDE AND OUT. FUNCTIONAL LAYOUT OFFERS LARGE EAT-IN KITCHEN WITH WALK-IN PANTRY, SUNROOM, HUGE MUDROOM WITH INSIDE ENTRY TO FULL FINISHED AND INSULATED GARAGE, LUXURIOUS MASTER BEDROOM WITH BONUS THIRD STOREY LOFT THAT COULD BE USED AS A 4TH BEDROOM 0R STUDIO. MANY RECENT RENOVATIONS ALL DONE SINCE 2018 INCLUDE; MASSIVE 3 STOREY ADDITION WITH FULLY FINISHED AND INSULATED GARAGE, NEW METAL ROOF, NEW SOFFIT/FASCIA/SIDING, NEW HEATING AND COOLING SYSTEMS, NEW FLOORING, FRESH PAINT, LIGHTING AND ELECTRICAL. LAND IS FENCED ON ENTIRE PERIMETER FOR ADDED PROTECTION FOR YOUR CHILDREN AND ANIMALS. STUNNING TRAILS AND GROOMED FORESTS. PLENTY OF SPACE FOR GARDENS, TOYS, AND MORE. THE REAL WOOD STOVE AND 2 GAS FIRPLACES ADD A COZY FEEL TO THE HOME. LOCATED ON A VERY QUIET ROAD WITH LOADS OF PRIVACY. NEW SEPTIC 2012 (id:4014)
Property Details
|
MLS® Number
|
40610774 |
|
Property Type
|
Single Family |
|
Equipment Type
|
None |
|
Features
|
Southern Exposure, Crushed Stone Driveway, Country Residential |
|
Parking Space Total
|
16 |
|
Rental Equipment Type
|
None |
|
Structure
|
Shed |
|
View Type
|
View Of Water |
Building
|
Bathroom Total
|
2 |
|
Bedrooms Above Ground
|
4 |
|
Bedrooms Total
|
4 |
|
Appliances
|
Refrigerator, Stove, Water Softener, Hood Fan |
|
Architectural Style
|
2 Level |
|
Basement Development
|
Unfinished |
|
Basement Type
|
Partial (unfinished) |
|
Construction Style Attachment
|
Detached |
|
Cooling Type
|
Ductless |
|
Exterior Finish
|
Vinyl Siding |
|
Fireplace Fuel
|
Wood,propane |
|
Fireplace Present
|
Yes |
|
Fireplace Total
|
3 |
|
Fireplace Type
|
Stove,other - See Remarks |
|
Fixture
|
Ceiling Fans |
|
Foundation Type
|
Poured Concrete |
|
Heating Fuel
|
Propane |
|
Heating Type
|
Heat Pump |
|
Stories Total
|
2 |
|
Size Interior
|
2670 Sqft |
|
Type
|
House |
|
Utility Water
|
Drilled Well |
Parking
Land
|
Access Type
|
Road Access, Highway Access |
|
Acreage
|
Yes |
|
Fence Type
|
Fence |
|
Sewer
|
Septic System |
|
Size Depth
|
565 Ft |
|
Size Frontage
|
394 Ft |
|
Size Irregular
|
5 |
|
Size Total
|
5 Ac|5 - 9.99 Acres |
|
Size Total Text
|
5 Ac|5 - 9.99 Acres |
|
Zoning Description
|
Residential |
Rooms
| Level |
Type |
Length |
Width |
Dimensions |
|
Second Level |
Office |
|
|
10'9'' x 9'8'' |
|
Second Level |
Bedroom |
|
|
9'6'' x 8'11'' |
|
Second Level |
Bedroom |
|
|
9'6'' x 8'11'' |
|
Second Level |
Primary Bedroom |
|
|
27'5'' x 19'8'' |
|
Second Level |
3pc Bathroom |
|
|
Measurements not available |
|
Third Level |
Bedroom |
|
|
27'4'' x 12'1'' |
|
Main Level |
4pc Bathroom |
|
|
Measurements not available |
|
Main Level |
Living Room |
|
|
19'1'' x 18'8'' |
|
Main Level |
Mud Room |
|
|
19'8'' x 11'8'' |
|
Main Level |
Sunroom |
|
|
14'2'' x 6'0'' |
|
Main Level |
Eat In Kitchen |
|
|
21'10'' x 13'2'' |
https://www.realtor.ca/real-estate/27086529/958409-seventh-line-mulmur




