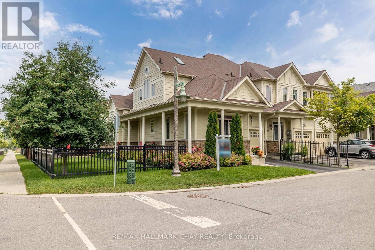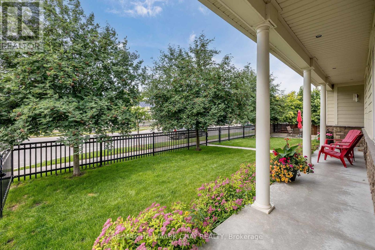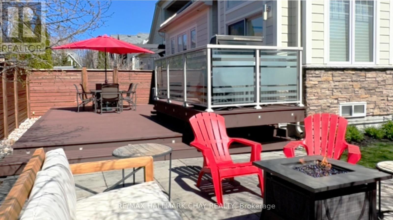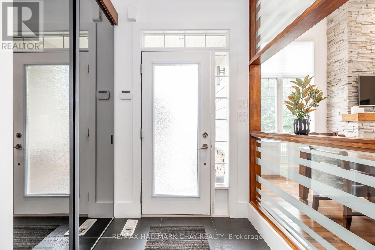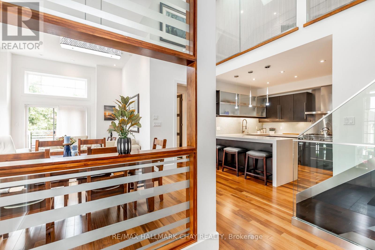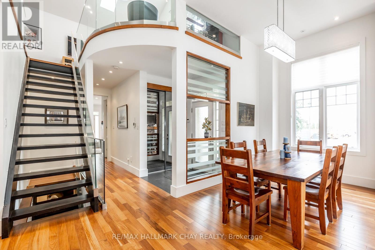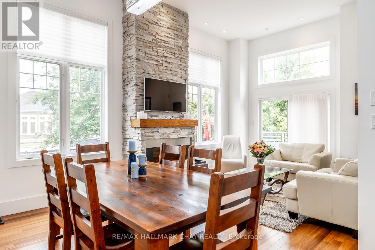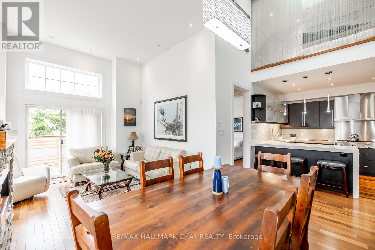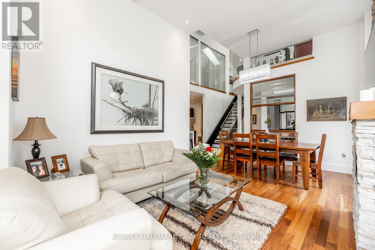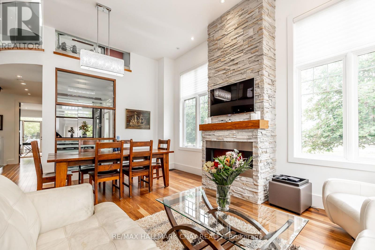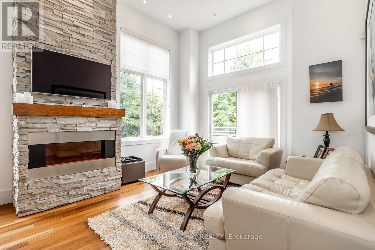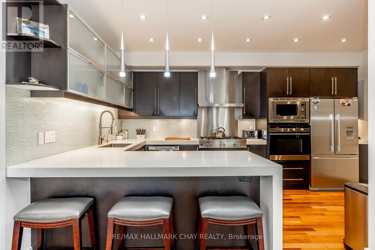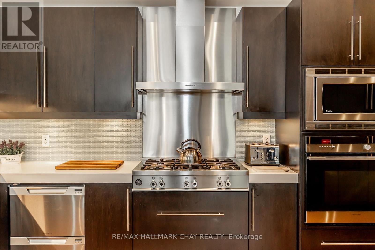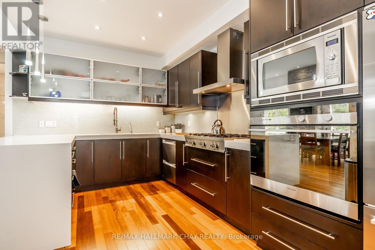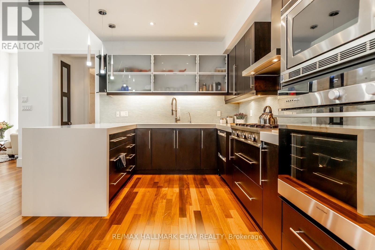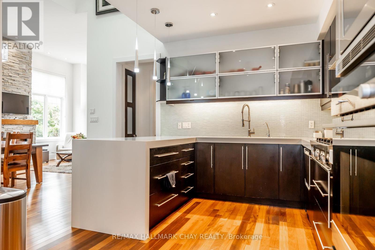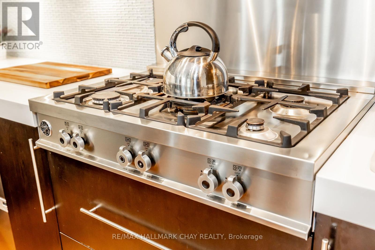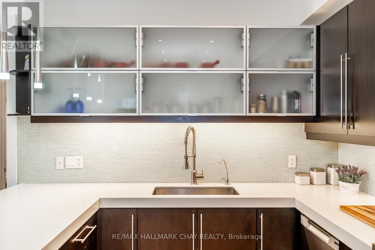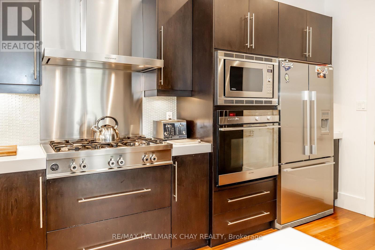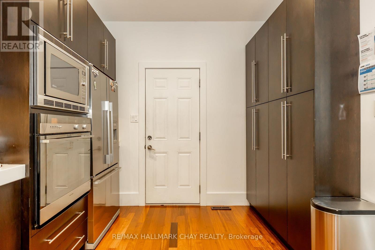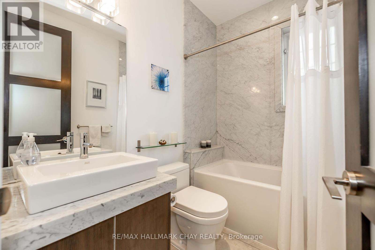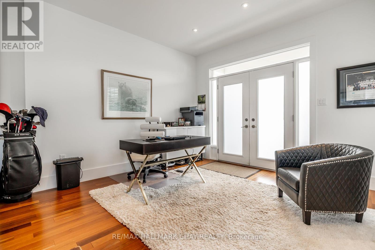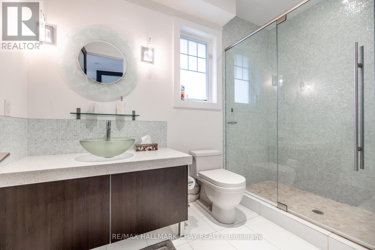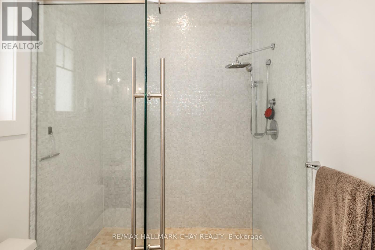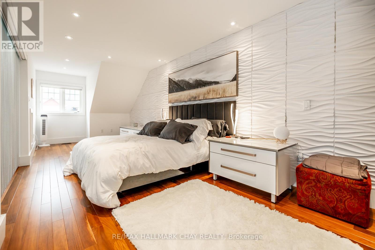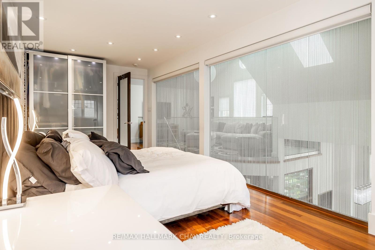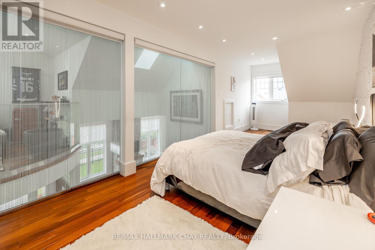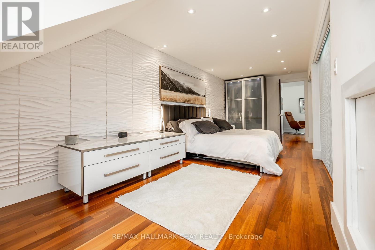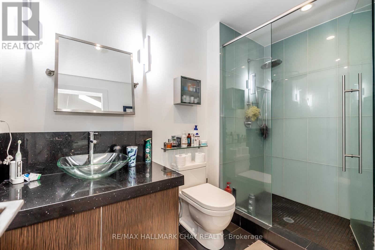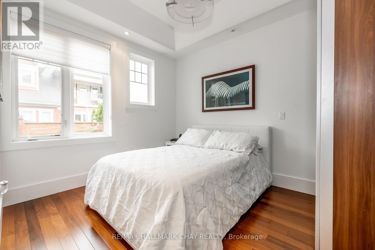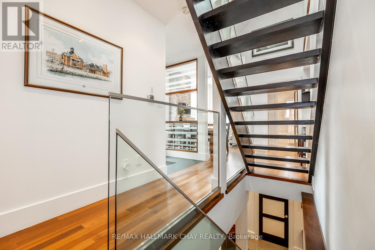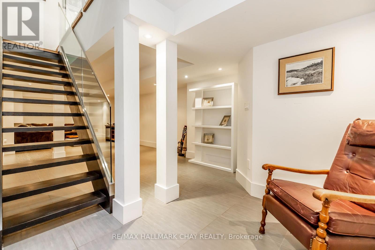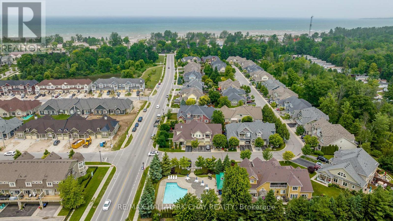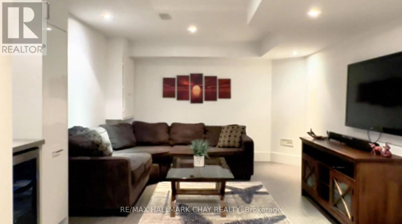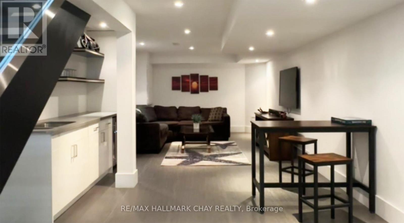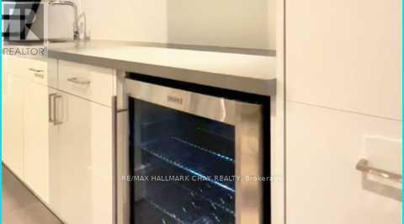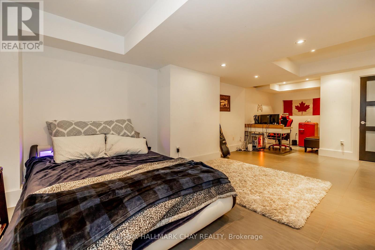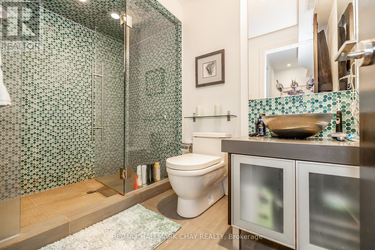4 Bedroom
4 Bathroom
Fireplace
Outdoor Pool
Central Air Conditioning, Air Exchanger
Forced Air
$879,900Maintenance,
$140.95 Monthly
Welcome to 98 Savannah Crescent in the waterfront community of Wasaga Beach. This is the most impressive townhome you'll ever come across! 3 bedroom bungalow-loft design was built to a very high quality of construction inclusive of countless upgraded features and finishes. From your first steps into this home, you will notice the engineered glass panel walls, railings, and open layout that is ideal for entertaining. Stunning 14' / 22' ceilings, three skylights and custom doors throughout the main level. Upgraded custom kitchen with Italian Bertazzoni gas stove, Bosch dishwasher, Fisher & Paykel built-in wall oven & fridge, and under mounted sink with waterfall quartz countertops. Pot lights throughout. Hardwood and premium 24"" tile flooring. Stone feature wall in main floor living room with fireplace. Custom stairs with wall lighting. Fully finished lower level. Inside entry to garage with garage door opener. Residents of this community have exclusive access to the heated in-ground salt water pool, private Beach Club building and water access to the Nottawasaga River. You will find a tasteful neutral palette throughout, with attention to details for both style and function at every glance. This property has been completely customized with thousands spent on upgrades - all you need to do is move in and unpack! **** EXTRAS **** Stunning community of Stonebridge by the Bay with inground salt water heated pool and private Beach Club bldg. Enjoy all season recreation that Wasaga Beach has to offer! More than just a world-class beach - golf, trails, skiing, and more! (id:4014)
Property Details
|
MLS® Number
|
S8314668 |
|
Property Type
|
Single Family |
|
Community Name
|
Wasaga Beach |
|
Amenities Near By
|
Marina, Park |
|
Community Features
|
Pet Restrictions, Community Centre |
|
Features
|
Flat Site, Conservation/green Belt, In Suite Laundry |
|
Parking Space Total
|
2 |
|
Pool Type
|
Outdoor Pool |
|
Structure
|
Porch, Deck |
Building
|
Bathroom Total
|
4 |
|
Bedrooms Above Ground
|
4 |
|
Bedrooms Total
|
4 |
|
Amenities
|
Party Room |
|
Appliances
|
Dishwasher, Dryer, Garage Door Opener, Microwave, Refrigerator, Stove, Washer, Window Coverings |
|
Basement Development
|
Finished |
|
Basement Type
|
Full (finished) |
|
Cooling Type
|
Central Air Conditioning, Air Exchanger |
|
Exterior Finish
|
Stone |
|
Fire Protection
|
Smoke Detectors |
|
Fireplace Present
|
Yes |
|
Fireplace Total
|
1 |
|
Foundation Type
|
Concrete |
|
Heating Fuel
|
Natural Gas |
|
Heating Type
|
Forced Air |
|
Stories Total
|
1 |
|
Type
|
Row / Townhouse |
Parking
Land
|
Acreage
|
No |
|
Land Amenities
|
Marina, Park |
|
Surface Water
|
Lake/pond |
Rooms
| Level |
Type |
Length |
Width |
Dimensions |
|
Second Level |
Family Room |
5.74 m |
3.35 m |
5.74 m x 3.35 m |
|
Second Level |
Bathroom |
|
|
Measurements not available |
|
Second Level |
Bedroom |
3.3 m |
2.95 m |
3.3 m x 2.95 m |
|
Lower Level |
Recreational, Games Room |
9.14 m |
3.3 m |
9.14 m x 3.3 m |
|
Lower Level |
Bathroom |
|
|
Measurements not available |
|
Lower Level |
Bedroom |
7.92 m |
|
7.92 m x Measurements not available |
|
Main Level |
Kitchen |
4.95 m |
2.79 m |
4.95 m x 2.79 m |
|
Main Level |
Primary Bedroom |
3.96 m |
3.81 m |
3.96 m x 3.81 m |
|
Main Level |
Bathroom |
|
|
Measurements not available |
|
Main Level |
Living Room |
3.96 m |
3.66 m |
3.96 m x 3.66 m |
|
Main Level |
Bathroom |
|
|
Measurements not available |
|
Main Level |
Bedroom |
3.45 m |
2.84 m |
3.45 m x 2.84 m |
https://www.realtor.ca/real-estate/26859647/98-savannah-crescent-wasaga-beach-wasaga-beach

