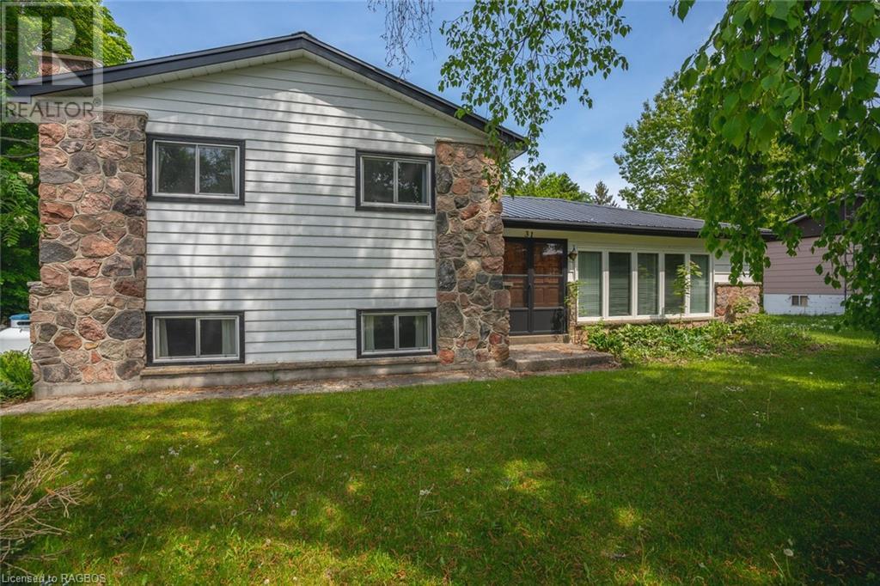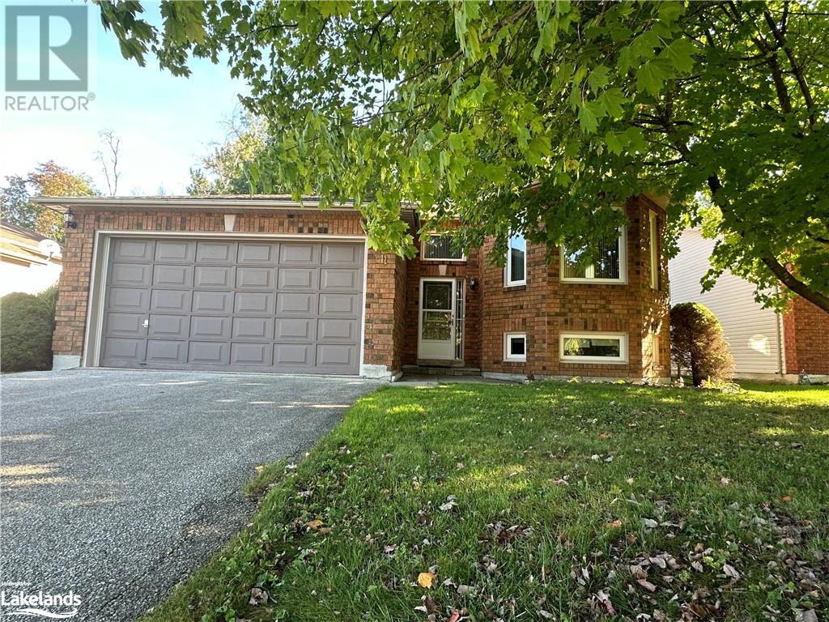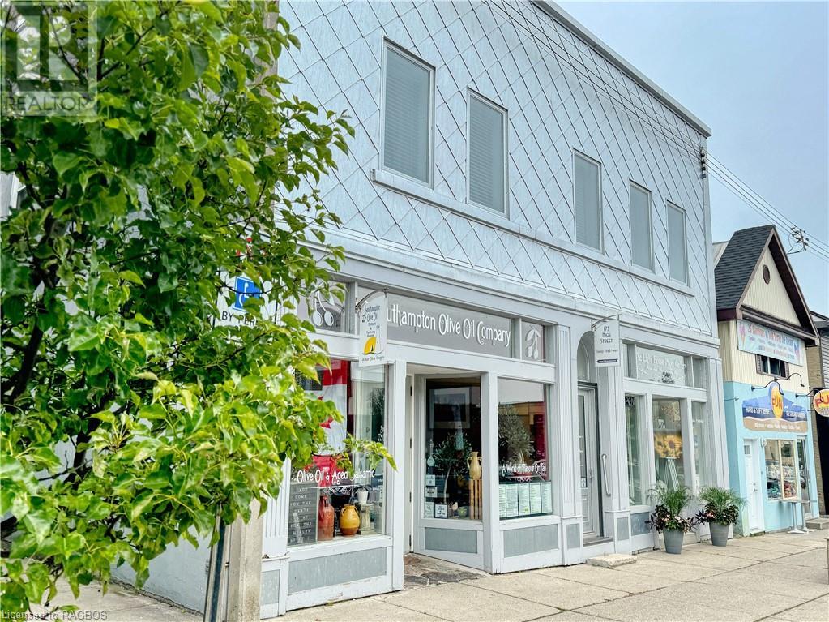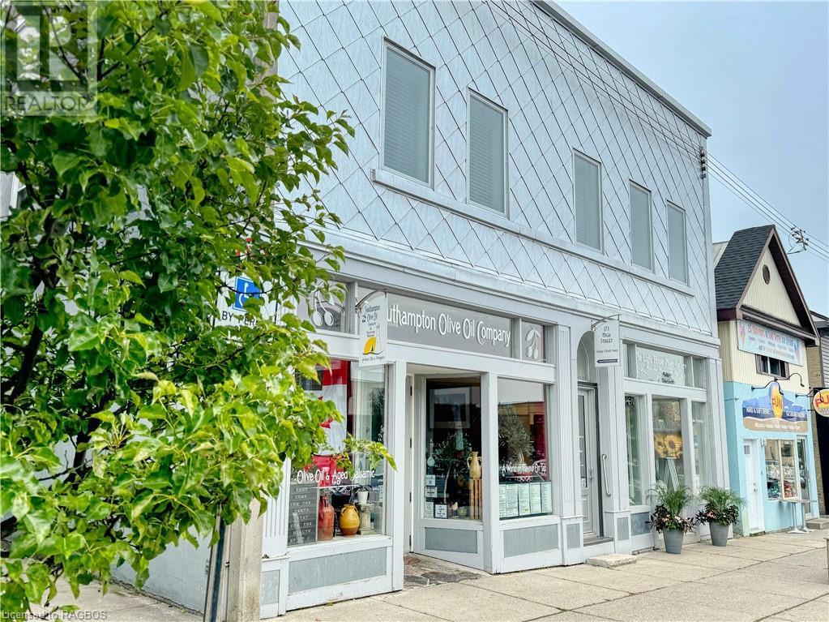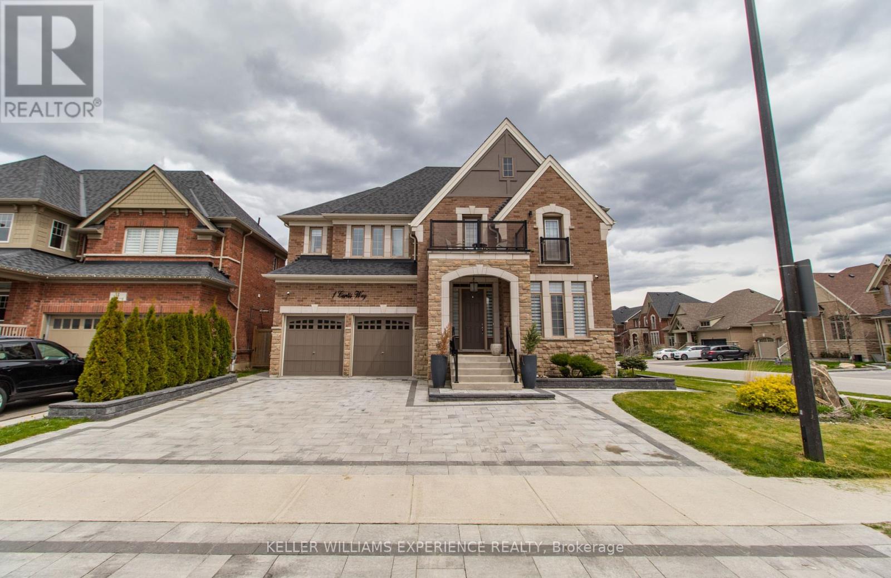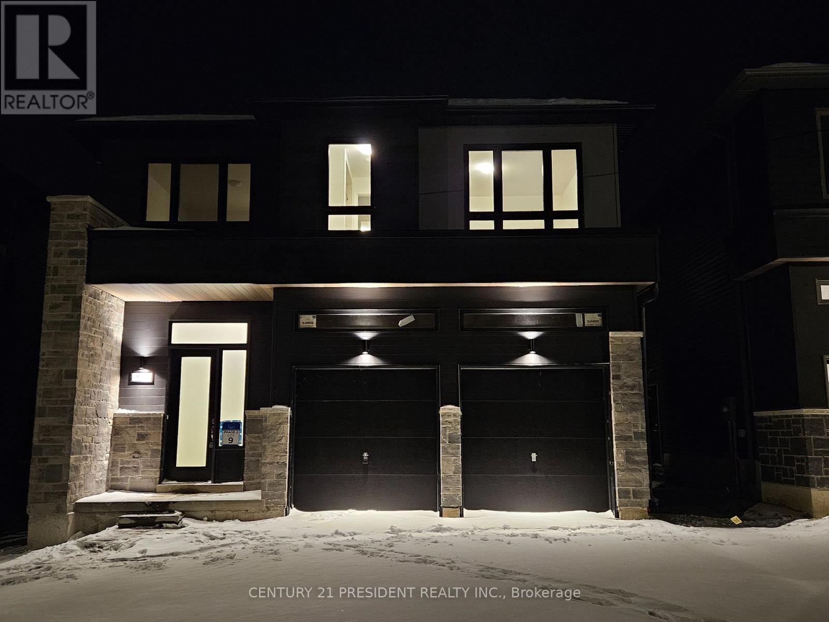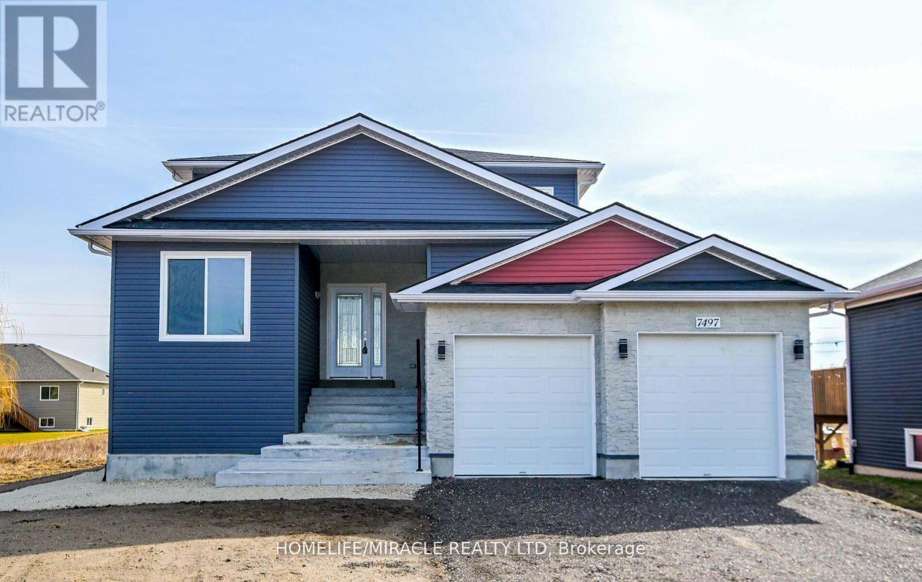3354 3/4 Sunnidale Side Road
New Lowell, Ontario
Welcome to your beautiful countryside retreat nestled in the outskirts of New Lowell in Clearview Township. This charming property spans just over an acre and is surrounded by mature evergreens, providing ultimate privacy. This spacious and immaculately cared for home boasts 4 bedrooms and 3 baths, perfect for accommodating family and friends. The living room flows beautifully into the kitchen/dining area with walk out to the back deck, where you can lounge and take in the magnificent sunsets. There’s also a generous primary bedroom with walk-in closet and 3-piece ensuite bath. Two other sizeable bedrooms and a 5-piece bath complete your main floor. The basement was recently finished in 2022 and features a huge recreation room (with wet bar), oversized bedroom, 4-piece bath, and entry to the oversized double car garage. Recent updates ensure modern comfort and reliability, including a backup generator, (2023), new furnace (2020), air conditioner (2021), and water heater (2022). Most of the windows have also been replaced along with many custom window coverings for your added comfort and privacy. Don’t miss the exceptional water systems including softener, iron remover, and UV system. You will love doing laundry with your dryer and upper dryer cabinet combination! Recreational opportunities abound in this picturesque setting. Enjoy gardening in the expansive, fully fenced yard, stargazing under the clear country skies, and hosting bonfires at night. Take a refreshing dip in your above-ground pool or unwind in the hot tub for a leisurely soak beneath the stars. Experience this exceptional property, perfectly situated in close proximity to a variety of amenities. Skiing, golfing, and the sparkling waters of Georgian Bay are just a short drive away! Just 10-15 minutes to shopping & restaurants in Creemore, Wasaga Beach, or Angus. Just 25 minutes to Collingwood or Barrie! Book your showing today! (id:4014)
240 Tyendinaga Drive
Southampton, Ontario
Nestled on a large, very private lot, this charming 3-bedroom, 2-full-bath residence offers a tranquil oasis across from a beautiful golf course. The inviting living room features a cozy gas fireplace, perfect for relaxing evenings. The home boasts a spacious master suite with a walk-in closet and a 3-piece ensuite. Enjoy your mornings in the sunroom with a screened-in area, ideal for year-round comfort. The addition from 20 years ago seamlessly integrated the master suite and sunroom, enhancing the living space and adding new windows in the entire house. Stay comfortable year-round with FA gas heating and central air conditioning. The property includes a single-car garage and a partial basement for added storage. While needing some attention, the mature garden adds character and potential to the home. The deep lot is level with part of the rear of the lot gradually declining to a ravine. Key updates include newer windows and roof shingles replaced in 2013. The wooded, deep ravine lot offers breathtaking views and a sense of seclusion, making it an ideal retreat. Don't miss this opportunity to own a piece of paradise with modern amenities and natural beauty combined! (id:4014)
2555 3rd Avenue W Unit# 306
Owen Sound, Ontario
Welcome to your new abode in this beautifully maintained 3rd-floor condo. Featuring 2 bedrooms and 2 baths, this spacious unit offers an excellent floor plan, nice updates and is in great condition, ready for you to move in. Enjoy abundant natural light from the west-facing windows and take in the lovely garden views from your private balcony. The primary bedroom includes a 3-piece ensuite and ample closet & storage space throughout. The modern kitchen has been newly updated with new cabinet doors, countertops, handles, sink, backsplash, under-cabinet lighting, and brand-new stove and fridge. The living area features new engineered wood flooring and freshly painted walls. In-suite laundry, natural gas heat and central air ensure your comfort year-round. The private balcony is positioned in the shade and is always cool, nice for enjoying sunsets. There's is a storage locker for additional space for your belongings. This condo is located just steps away from the yacht club, just down the road from Legacy Ridge Golf Club, and only 5 minutes from downtown. Perfect for those who love an active lifestyle. Enjoy biking, walking, or the nearby rail trail at your convenience. This building includes secure entry for your peace of mind, and newly renovated common areas with new rugs, paint, and lighting. There is a large main floor common room, games room, and library, providing great spaces for socializing and relaxation. Condo fees include water and sewer costs, making for hassle-free living. Don’t miss out on this fantastic opportunity to own a bright, private, and updated condo in a well-maintained building. Schedule a viewing today! (id:4014)
31 Pointview Drive
Lion's Head, Ontario
This charming bungalow is situated in a quiet neighborhood in Lion's Head. With three bedrooms and two bathrooms, it provides ample space for comfortable living. The home features an open layout with a generous flow, allowing for easy movement throughout the house. There are plenty of storage options and cupboard space to keep your belongings organized. Natural light floods the interior through numerous windows, creating a bright and welcoming atmosphere. Positioned on a corner lot, the property boasts a spacious backyard perfect for pets or outdoor gatherings. Recent updates include a new metal roof installed in 2021 and siding on the west side of the house in 2020. Conveniently located just a short 15-minute walk from the shores of Georgian Bay, as well as nearby parks and all of Lion's Head amenities. (id:4014)
107 Robbins Drive
Miller Lake, Ontario
Situated on 250 ACRES of land at Miller Lake on Bruce Peninsula, this exceptional property boasts a rich familial heritage spanning over seven decades. Featuring a meticulously maintained 5-bedroom cottage, complemented by its own well and septic system, the dwelling is equipped for off-grid living through a robust generator or solar power setup with a reliable battery backup. Additionally, the property encompasses private trails, a serene pond, and the gentle flow of Sadler Creek, offering an array of outdoor activities such as ATVing, hiking, kayaking, and hunting. Noteworthy enhancements include a new roof installed on the cottage in 2020. A 33-foot trailer is conveniently stored on the premises and included with the property. Further enhancing the property's versatility, a 1000 square foot mobile home with a drilled well, septic system, and hydro connection generating a rental income of $900 per month. The expansive 250-acre property also supports a hayfield yielding annual production for potential financial returns. Undoubtedly, this unique property presents a rare opportunity to acquire sizeable land on the Bruce Peninsula. Whether seeking a private retreat, a sustainable homestead, or an income-generating investment, this property provides a number of opportunities. (id:4014)
11 Evergreen Crescent
Wasaga Beach, Ontario
Discover your dream home in the heart of Wasaga Beach! This stunning three-bedroom, three-bathroom residence offers an inviting blend of comfort and elegance. The spacious primary bedroom boasts an en suite bathroom, ensuring a private retreat within your home. Entertain with ease in the expansive living and dining area, or prepare gourmet meals in the large eat-in kitchen, complete with patio doors leading to a charming covered deck and fully fenced yard—perfect for outdoor gatherings. The full basement extends your living space, featuring an additional bedroom, a generous rec room with a newer gas airtight stove, and ample storage. Recent updates include newer windows, enhancing the home's energy efficiency and aesthetic appeal. Conveniently park in the double attached garage. Situated on a desirable street, this home offers both tranquility and easy access to the vibrant community amenities of Wasaga Beach. Don't miss out on this exceptional property—schedule your viewing today! (id:4014)
173 High Street Unit# 2 (East)
Southampton, Ontario
Premium office space in a premium location! Located in the heart of Southampton's High Street this building has three separate luxury offices each with a fabulous ensuite as well as common areas that include a kitchen, 2nd floor, Southern exposure deck and hallways. Are you a professional that only needs one office, this is an affordable opportunity to have a base for your business. Whether it be a massage therapist, psychotherapist, tax consultant or accountant or just a space to work away from home this could be the perfect spot! Originally designed and renovated a few years ago, this space was designed as a short term, high end, luxury living space therefor the decor and space is exceptionally beautiful! Sensibly priced and includes, heat, air conditioning, hydro, internet and private parking. Enjoy your lunch on the lovely, private patio or walk a block to the beach! Work in one of the prettiest town's in Ontario! Be sure to click one the Virtual tour/Multimedia link for floorpans and more! (id:4014)
173 High Street Unit# 3 (South)
Southampton, Ontario
Premium office space in a premium location! Located in the heart of Southampton's High Street this building has three separate luxury offices each with a fabulous ensuite as well as common areas that include a kitchen, 2nd floor, Southern exposure deck and hallways. Are you a professional that only needs one office, this is an affordable opportunity to have a base for your business. Whether it be a massage therapist, psychotherapist, tax consultant or accountant or just a space to work away from home this could be the perfect spot! Originally designed and renovated a few years ago, this space was designed as a short term, high end, luxury living space therefor the decor and space is exceptionally beautiful! Sensibly priced and includes, heat, air conditioning, hydro, internet and private parking. Enjoy your lunch on the lovely, private patio or walk a block to the beach! Work in one of the prettiest town's in Ontario! Be sure to click one the Virtual tour/Multimedia link for floorpans and more! (id:4014)
173 High Street Unit# 1 (West)
Southampton, Ontario
Premium office space in a premium location! Located in the heart of Southampton's High Street this building has three separate luxury offices each with a fabulous ensuite as well as common areas that include a kitchen, 2nd floor, Southern exposure deck and hallways. Are you a professional that only needs one office, this is an affordable opportunity to have a base for your business. Whether it be a massage therapist, psychotherapist, tax consultant or accountant or just a space to work away from home this could be the perfect spot! Originally designed and renovated a few years ago, this space was designed as a short term, high end, luxury living space therefor the decor and space is exceptionally beautiful! Sensibly priced and includes, heat, air conditioning, hydro, internet and private parking. Enjoy your lunch on the lovely, private patio or walk a block to the beach! Work in one of the prettiest town's in Ontario! Be sure to click one the Virtual tour/Multimedia link for floorpans and more! (id:4014)
617365 Concession 1 Road
Bognor, Ontario
Privacy and Serenity Abound from this Exceptional 10 Acre Sanctuary with a Wonderfully Well Maintained 1900 sf Ranch Bungalow, Mature Forests, a Meandering Creek and excellent Fishing Spots. This Piece of Paradise is a perfect setting for Retirees, Nature Lovers, or an Active Family. Relax from the Lovely Wrap Around Covered Front Porch, Hike through the Forested Areas, or cool off in the Creek. The Open-Concept Floor Plan makes for Easy Living and is Ideal for Entertaining. Upgrades include the Gorgeous Gas Fireplace and Substantial Mantle, Updated Hickory Hardwood throughout most of the Main Floor and a Large Laundry/Pantry Room. The Kitchen features Quartz Countertops, an Island, Stainless Steel Appliances and a Generous Dining Area that leads onto the Deck and Rear Yard where Deer often Visit! 3Bed/2.5 Bath, the Primary Bedroom has Hardwood Flooring, a Walk-in Closet and Ensuite. Two Additional nice-sized Bedrooms, another Full Bathroom, plus Powder Room and Pantry round out the first floor. On the Lower Level is a Wide Open Space with a Walk-Out that is awaiting your finishes. The Geo-Thermal Heating and Cooling System make the house very Economical to run. Centrally Located between Meaford and Owen Sound, minutes to Walters Falls, the Bruce Trail Access and the Bognor Marsh with Trails and 668 hectares of Escarpment Upland Forests. Also nearby are Wineries, Golf Courses, the Billy Bishop Airport and hospitals in both Owen Sound and Meaford. Furnishings are negotiable. (id:4014)
33 Simona Avenue
Wasaga Beach, Ontario
Modern Only 1 Yr Old Detached Home On Large Premium Lot. 2091 SQFT Of Funtional Living Space. Located Just 5 Minute Drive To The Worlds Longest Fresh Water Beach, Perfect Dream Home For Beach Lovers! 9ft Ceilings, Modern Kitchen W/ Sep Walk-in Pantry, Breakfast area W/ Walk-out to Deck and beautiful backyard, perfect for entertaining. Large Prim Bed Offers 5pc Ensuite W/ Free Standing Tub & Glass Shower, Large W/I Closet and 2nd Double closet. 3 Additional Rooms All With Spacious Double wide closets and Large windows for Tons of Natural Light. Untouched Basement W/ Rare Above Grade Windows Ready For Your Families Customization W/ Rough in Bath. Double Car Garage with Direct Access To Home, covered porch perfect for quiet summer evenings. Close to Beach, Shopping, Dining, Schools, Parks, Short Drive to Blue Mountain & Much More! (id:4014)
1 Curtis Way
Springwater, Ontario
Welcome to 1 Curtis Way - your next dream home. This meticulously designed home combines modern luxury with exceptional detailing, creating an inviting atmosphere that caters to both daily living and elegant entertaining. Located in an upscale Stonemanor Woods, this house sits on a 61"" corner lot backing onto a park, it's perfect for your family. The interior and exterior spaces are crafted with sharp attention to detail, showcasing both aesthetic beauty and functional design.The property includes significant upgrades throughout, emphasizing its unparalleled quality. The kitchen is a chefs dream, equipped with upgraded Jenn-Air appliances, including a stove, range, and an extra-large Electrolux Icon fridge, all set against sleek quartz countertops. Features include a butler's pass-through, a spacious walk-in pantry, and a custom island with a waterfall quartz countertop. Each bathroom reflects meticulous design with tile flooring, custom glass showers, and a luxurious free-standing tub in the master bath. The living room and office feature waffle ceilings, while the dining room has a coffered ceiling, enhancing the homes luxurious feel. A tile fireplace and extensive crown moulding throughout further enrich its refined atmosphere. Outdoors, the residence impresses with two gazebos, a fully-equipped outdoor kitchen, and a 16x55 concrete pad in the backyard perfect for hosting gatherings. The home also features a 14x12 custom shed and extensive landscaping. A standout feature is the huge basement unit with a separate entrance, offering substantial additional living space or potential rental income. This space includes big windows, a full kitchen, and a stackable washer and dryer. This property is not just a house but a lifestyle, offering everything needed for sophisticated living and entertaining. This residence is an opportunity to own a premium home in a prestigious area, offering luxury and convenience in one package. (id:4014)
1 Curtis Way
Springwater, Ontario
Welcome to 1 Curtis Way - your next dream home. This meticulously designed home combines modern luxury with exceptional detailing, creating an inviting atmosphere that caters to both daily living and elegant entertaining. Located in an upscale Stonemanor Woods, this house sits on a 61 corner lot backing onto a park, it's perfect for your family. The interior and exterior spaces are crafted with sharp attention to detail, showcasing both aesthetic beauty and functional design.The property includes significant upgrades throughout, emphasizing its unparalleled quality. The kitchen is a chefs dream, equipped with upgraded Jenn-Air appliances, including a stove, range, and an extra-large Electrolux Icon fridge, all set against sleek quartz countertops. Features include a butler's pass-through, a spacious walk-in pantry, and a custom island with a waterfall quartz countertop. Each bathroom reflects meticulous design with tile flooring, custom glass showers, and a luxurious free-standing tub in the master bath. The living room and office feature waffle ceilings, while the dining room has a coffered ceiling, enhancing the homes luxurious feel. A tile fireplace and extensive crown moulding throughout further enrich its refined atmosphere. Outdoors, the residence impresses with two gazebos, a fully-equipped outdoor kitchen, and a 16x55 concrete pad in the backyard perfect for hosting gatherings. The home also features a 14x12 custom shed and extensive landscaping. A standout feature is the huge basement unit with a separate entrance, offering substantial additional living space or potential rental income. This space includes big windows, a full kitchen, and a stackable washer and dryer. This property is not just a house but a lifestyle, offering everything needed for sophisticated living and entertaining. This residence is an opportunity to own a premium home in a prestigious area, offering luxury and convenience in one package. (id:4014)
206 6th Avenue W
Owen Sound, Ontario
Discover exceptional value in this move-in ready, single-family detached home nestled in one of Owen Sound’s most sought-after neighbourhoods. This property offers not only a prime location backing onto the scenic West Rocks Conservation Area, but also the opportunity for value-boosting cosmetic upgrades. Inside, with over 2,000 square feet of living space, the home features a well-designed split layout with a large kitchen and living room area on the main floor, ideal for family gatherings and entertaining. You will further find 3 well sized bedrooms on the main floor, and further the basement boasts an expansive recreational room, an additional bedroom, a bathroom, and a utility room, providing plenty of extra space for various needs. The two full bathrooms provide ample convenience for family and guests, while the attached garage offers secure and convenient parking. Outdoor living is enhanced by a private deck that offers beautiful views of the escarpment, perfect for relaxing and outdoor dining. This home represents a smart investment, with solid bones and numerous features that appeal to modern buyers. Whether you're looking to move in right away or take on some exciting renovation projects, this property is poised to appreciate in value. Don’t miss your chance to own a piece of one of Owen Sound's best neighbourhoods, book your showing today! (id:4014)
645 Sixth Street
Collingwood, Ontario
Excellent Development Opportunity In The Heart of Collingwood Under Power of Sale. Immense Investment Potential Situated Over 2.5 Acres With More Than 460 Feet Frontage On Sixth St. Zoned R3 With Draft Plan Submission For 36 Unit Subdivision Amongst Already Developed New & Existing Subdivisions. Close To Downtown, A Short Distance To Blue Mountain And The Village. All Measurements Are Approximate And To Be Verified By The Purchaser. **** EXTRAS **** Available Reports & Comments May Be Provided Upon Confidentiality or Conditional Sale Agreement. Property Sold As-Is Under Power of Sale. Buyer To Verify Measurements, Taxes, Zoning & Permitted Uses And Any Due Diligence For Developments. (id:4014)
62 Allenwood Road S
Springwater, Ontario
Newly Built 2436 Sq Ft 4 Bed 3 Bath Beautiful Detached Home in very Serene and Charming Village ofElmvale , Very Bright with Extra large Windows throughout , High Ceiling on Main, Foyer open aboveto ceiling,High End Laminate on Main, Very well designed open concept, Upgraded Kitchen with Granite Counters , Centre Island, S/Steel Appliances in Kitchen, Open Concept Bright Huge Great room, M/Bedwith ensuite , Walk in closet , All bedrooms with large windows, Mudroom Laundry main level withaccess from garage, Very spacious basement with bathroom rough in **** EXTRAS **** New House very upgraded (id:4014)
138 Maple Court
Shelburne, Ontario
Imagine owning the most desirable property in Shelburne's most sought after neighbourhood. This spectacular property is almost an acre (.86 acres) featuring a beautiful swimming/fishing pond with meticulous landscaping, surrounded by greenspace for both privacy and a picturesque setting. Upon entering this fabulous home, you'll be struck by the unparalleled attention to detail. Every corner of the interior reflects a commitment to quality, showcasing high-end finishes that exude sophistication and comfort. The home was designed and completed by one of the areas top custom builders, ensuring that every element, from the floor plan to the smallest fixture, embodies excellence and aesthetic appeal. The spacious, open-concept layout is perfect for allowing seamless transitions between the living room, dining area,sunroom with custom daybed and gourmet kitchen .Large windows flood the home with natural light, highlighting the premium materials and exquisite craftsmanship. The kitchen is a chef's dream, equipped with custom cabinetry, appliances and elegant countertops. The luxurious bedrooms offer serene retreats, with the master suite serving as the crown jewel ,featuring a spa-like en-suite bathroom with large walk-in steam shower. Each additional bedroom is equally well-appointed, providing comfort and style for family members or guests with seperate great/media room and wellnes center. Step outside to the magestic grounds, designed with no expense spared creating a park like setting. Whether you""re enjoying a quiet morning by the pond, hosting a barbecue on the expansive composite deck and patios, having a sauna after a winter skate, or simply taking in the beauty of the surrounding green space, this property offers an unparalleled outdoor experience.The heated garage and workshop is equiped with amenties for all your hobbies and projects. **** EXTRAS **** A+ Maintained, Town Water, Natural Gas, High Speed Internet heated garage, wood stove sauna in out building, complete sonos built in throughout home hi fidelity system (id:4014)
210 Chippewa Avenue
Shelburne, Ontario
""STUNNING VIEWS"" Beautiful Brand New Detached 5 Bedrooms 5 washroom Home Over 3000 Sqft., in one of the best neighborhoods of Shelburne. This Double door entry Home Features a Stunning Dream Kitchen that looks out to Ravine Views, 18""x 18"" Porcelain Tiles, Modern Cabinets W/I Pantry. S/S Fridge, Stove, Washer, Dryer and high efficiency Range hood. Primary Bedroom has stunning views of ravine, his and her walk-in closet and 6 piece ensuite. This is Great Option for 2 Families To purchase And enjoy this home. It comes with 2 Primary Suites with full bathroom on the Main and 2nd Level, 2 semi ensuite rooms have huge walk in closets. Unfinished basement with separate entrance. 4 Driveway space with No Sidewalk. **** EXTRAS **** Property is being Sold New by the owners, Vacant possession, never lived in, w/Tarion Warranty, Dehumidifier and Humidifier, All Electrical Lighting Fixtures. Stainless Steel Fridge, Stove, and rough in for Dishwasher. Servery and pantry (id:4014)
645 Sixth Street
Collingwood, Ontario
Excellent Development Opportunity In The Heart of Collingwood Under Power of Sale. Immense Investment Potential Situated Over 2.5 Acres With More Than 460 Feet Frontage On Sixth St. Zoned R3 With Draft Plan Submission For 36 Unit Subdivision Amongst Already Developed New & Existing Subdivisions. Close To Downtown, A Short Distance To Blue Mountain And The Village. All Measurements Are Approximate And To Be Verified By The Purchaser. **** EXTRAS **** Available Reports & Comments May Be Provided Upon Confidentiality or Conditional Sale Agreement. Property Sold As-Is Under Power of Sale. Buyer To Verify Measurements, Taxes, Zoning & Permitted Uses And Any Due Diligence For Developments. (id:4014)
95 Berkely Street
Wasaga Beach, Ontario
Brand New 4 Bed 3 Full Bath Detached House for Lease, 2 bedroom with ensuite, Upper level only, 3 parkings, Upgraded with hardwood floors on main, fire place, upgraded Kitchen with S/Steel appliances, 2 Bedrooms with ensuite baths, Very close to all amenities, 10 min walk to beach, friendly neighborhood, Vacant easy to show with lockbox (id:4014)
7497 County Rd 91
Clearview, Ontario
Brand New Never lived In custom-Build Home On Large Lot, This Impressive Modern Home Features 2500 Sq. ft. On Main And Second Floor Plus 1250 Sq. ft. in Basement With Separate Door. Great Family Room With Fire Place With Window. Hardwood Floor Throughout The House. Large Custom Build Kitchen with Spice Rack Cabinet, Quartz Countertops, Modern drop off ceiling lights , Low profile range hood black faucet and black sink. Back splash and LED Lights under kitchen cabinets and Bar stools. Portlights throughout the house. (id:4014)
738 River Road E
Wasaga Beach, Ontario
Welcome to your future oasis just steps to Allenwood Beach. This exceptional property offers a perfect blend of tranquility and potential, perfect for both a permanent residence or a seasonal cottage retreat. The home features 2 separate entrances - ideal for in an law suite possibility. It is also situated on a double wide lot (122 ft) with severance potential (buyer to verify). On town water and sewage plus natural gas available on road. The main floor features hardwood floors, a wood burning brick fireplace, a spacious family room/dining room with beach views, cozy kitchen, 3 bdrms and a full bath. Downstairs you will find two large bedrooms, full bath & utility room. This property presents a rare opportunity to own a slice of paradise just steps to the shores of Georgian Bay. Imagine waking up to the sound of waves and enjoying panoramic sunsets every evening. Whether you envision a sleek modern redesign or a cozy cottage atmosphere, this year round residence is ready to fulfill your vision. **** EXTRAS **** Single car attached garage with interior access. 2nd floor balcony. Park adjacent to home. Beach views. (id:4014)
42 Wood Crescent
Essa, Ontario
NEWER 2-STOREY LOCATED IN A MASTER PLANNED COMMUNITY WITH HIGH-END FINISHES & A SPACIOUS INTERIOR! This meticulously designed link home, only 4 years old with a Tarion warranty, offers tranquillity & quality craftsmanship in a master-planned community. Nestled on an oversized lot with access to nearby parks, trails & outdoor activities. Fishing enthusiasts can enjoy the Pine & Nottawasaga Rivers within a short drive. Conveniently located 15 minutes from Barrie, 25 minutes from Wasaga Beach, & 15 minutes from Alliston. The open-concept chef's kitchen presents high-end Caf appliances, a large island with breakfast bar seating, timeless cabinetry & a quartz countertop & backsplash. The primary bedroom boasts a walk-in closet & a luxurious 5-piece ensuite with a soaker tub & glass-walled shower. Three additional bedrooms feature large windows, a semi-ensuite & additional ensuite. A second-floor laundry adds practicality & the unspoiled walkout basement awaits creative finishing touches. ** This is a linked property.** (id:4014)
42 Wood Crescent
Essa, Ontario
NEWER 2-STOREY LOCATED IN A MASTER PLANNED COMMUNITY WITH HIGH-END FINISHES & A SPACIOUS INTERIOR! This meticulously designed link home, only 4 years old with a Tarion warranty, offers tranquillity & quality craftsmanship in a master-planned community. Nestled on an oversized lot with access to nearby parks, trails & outdoor activities. Fishing enthusiasts can enjoy the Pine & Nottawasaga Rivers within a short drive. Conveniently located 15 minutes from Barrie, 25 minutes from Wasaga Beach, & 15 minutes from Alliston. The open-concept chef's kitchen presents high-end Café appliances, a large island with breakfast bar seating, timeless cabinetry & a quartz countertop & backsplash. The primary bedroom boasts a walk-in closet & a luxurious 5-piece ensuite with a soaker tub & glass-walled shower. Three additional bedrooms feature large windows, a semi-ensuite & additional ensuite. A second-floor laundry adds practicality & the unspoiled walkout basement awaits creative finishing touches. (id:4014)




