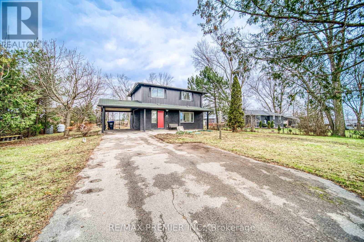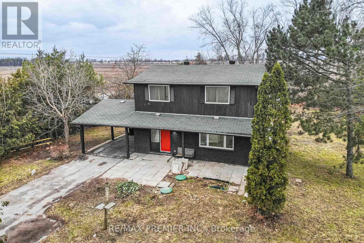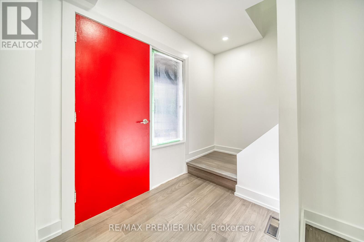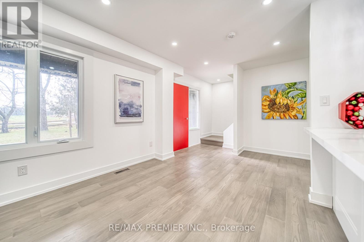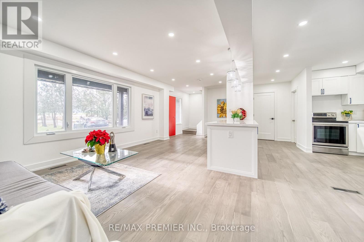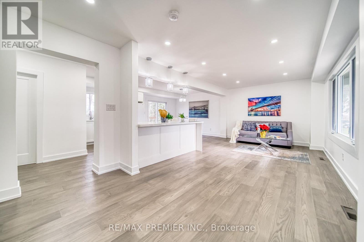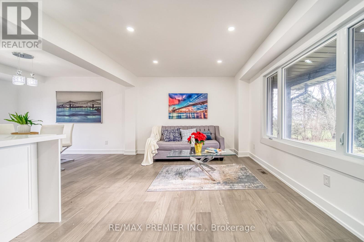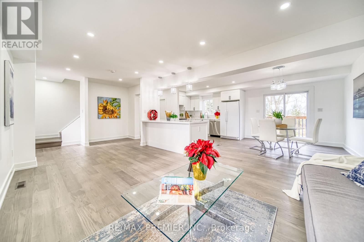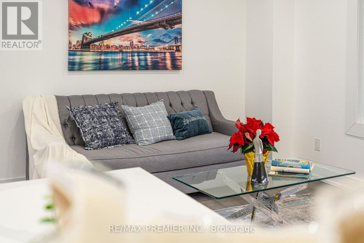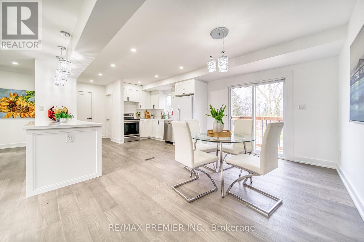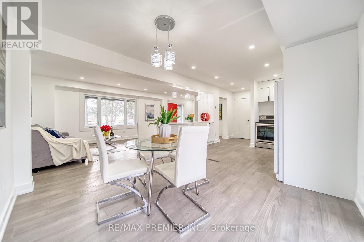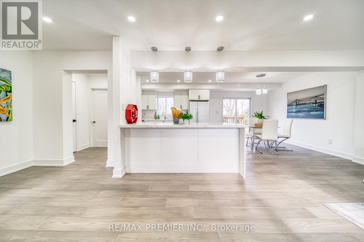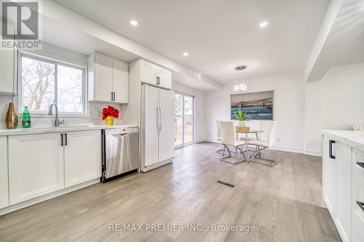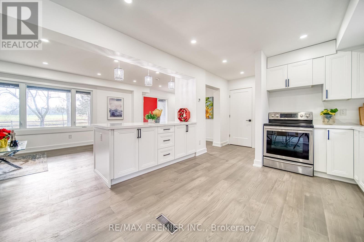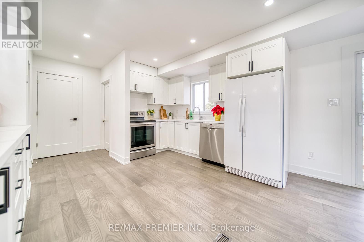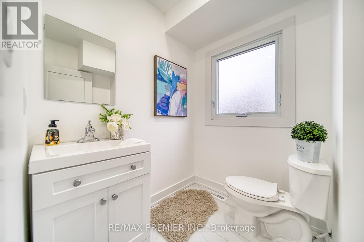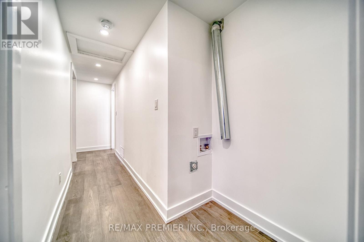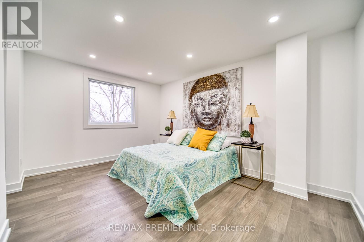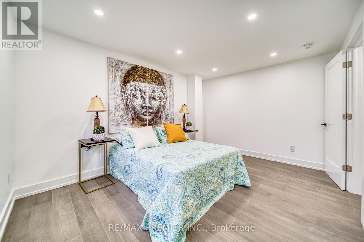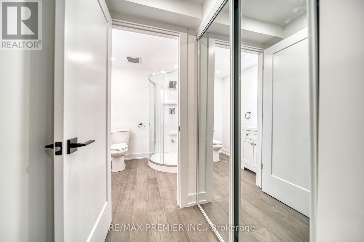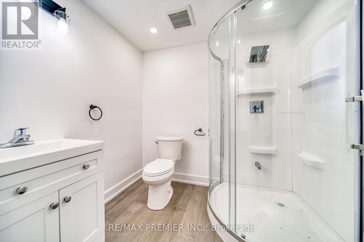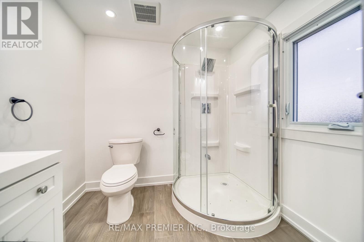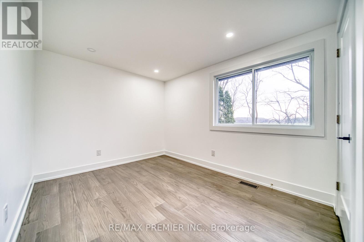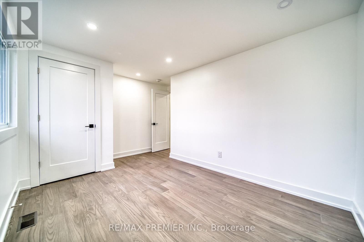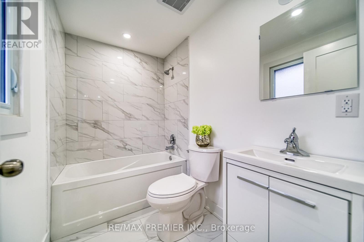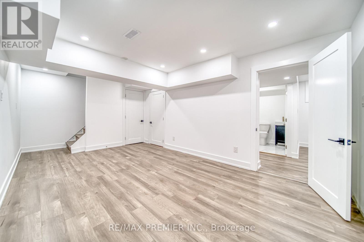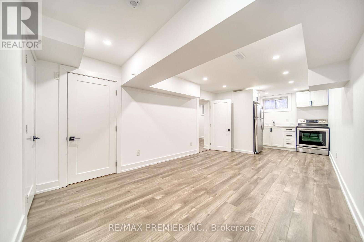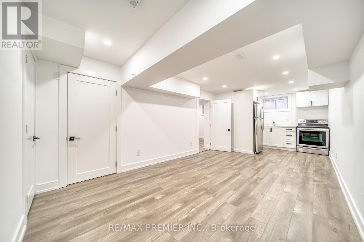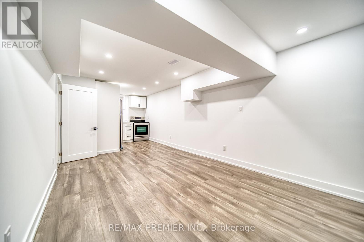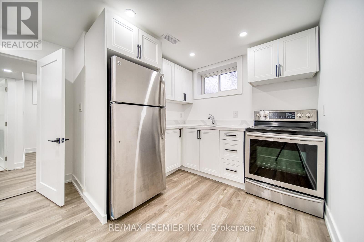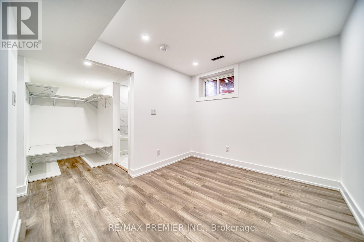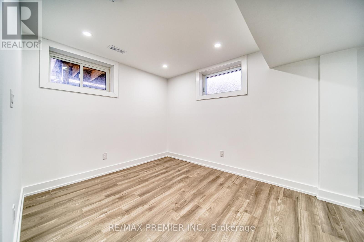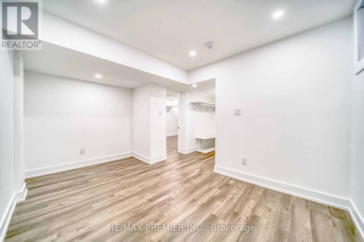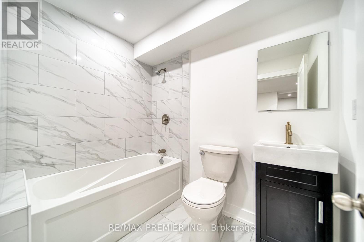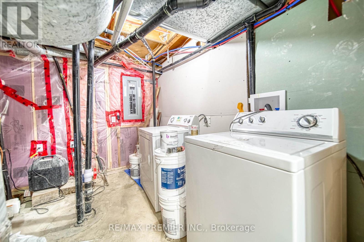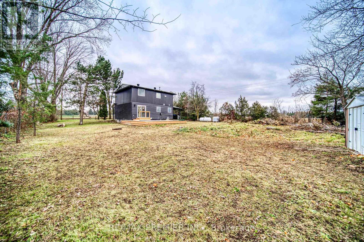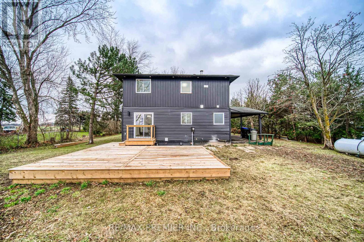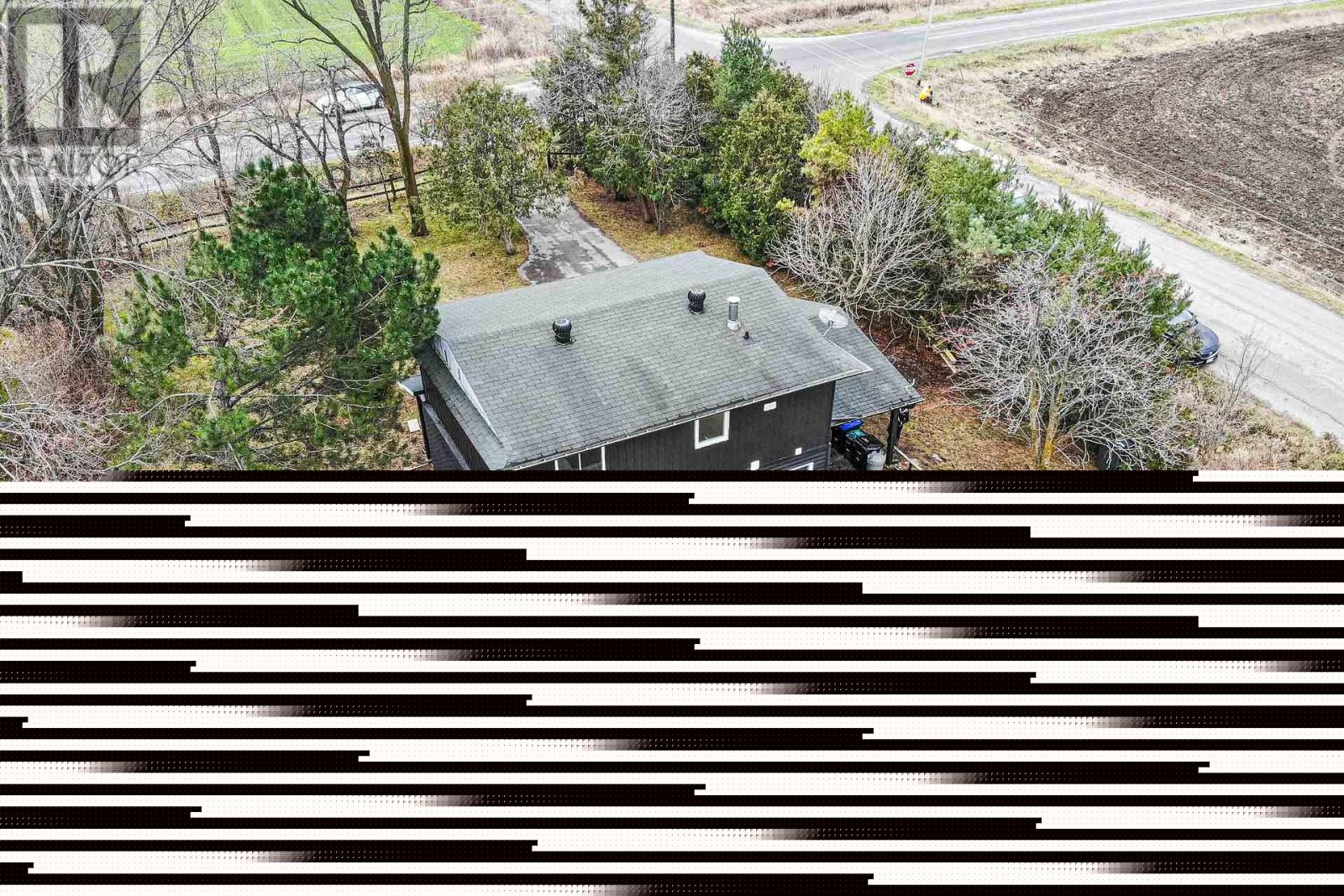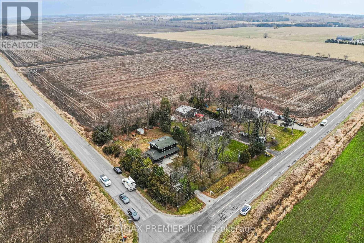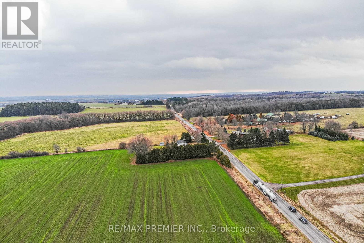4 Bedroom
4 Bathroom
Forced Air
$1,048,800
Welcome to this completely renovated country home! Lot size 100 x 200 feet. It has 3+1 bedrooms, 4 bathrooms, finished BSMT, 2 kitchens, quartz counters, and new windows and is loaded with lots of new upgrades. The master bedroom as a 3-piece ensuite and a closet. Inside, you'll find brand-new hardwood flooring, fresh paint, new windows, and modern kitchens with a quartz island and counters. There's also a new deck and a finished basement with laminate flooring, a rec room, another kitchen, a bedroom, and a 4-piece bathroom. The home has a brand new: furnace, water tank, doors, drywall, baseboards, new propane tank, and pot lights both inside and outside. The exterior vinyl siding is freshly painted. Don't miss your chance to see it - book your viewing now! **** EXTRAS **** The home features an in-law or a nanny suite. (id:4014)
Property Details
|
MLS® Number
|
N8178072 |
|
Property Type
|
Single Family |
|
Neigbourhood
|
Cookstown |
|
Community Name
|
Rural Essa |
|
Parking Space Total
|
5 |
Building
|
Bathroom Total
|
4 |
|
Bedrooms Above Ground
|
3 |
|
Bedrooms Below Ground
|
1 |
|
Bedrooms Total
|
4 |
|
Basement Development
|
Finished |
|
Basement Features
|
Separate Entrance |
|
Basement Type
|
N/a (finished) |
|
Construction Style Attachment
|
Detached |
|
Exterior Finish
|
Brick, Vinyl Siding |
|
Heating Fuel
|
Propane |
|
Heating Type
|
Forced Air |
|
Stories Total
|
2 |
|
Type
|
House |
Parking
Land
|
Acreage
|
No |
|
Sewer
|
Septic System |
|
Size Irregular
|
100 X 200 Ft |
|
Size Total Text
|
100 X 200 Ft |
Rooms
| Level |
Type |
Length |
Width |
Dimensions |
|
Second Level |
Primary Bedroom |
4.08 m |
3.05 m |
4.08 m x 3.05 m |
|
Second Level |
Bedroom 2 |
4.17 m |
2.73 m |
4.17 m x 2.73 m |
|
Second Level |
Bedroom 3 |
3.36 m |
3.05 m |
3.36 m x 3.05 m |
|
Basement |
Recreational, Games Room |
5 m |
3.16 m |
5 m x 3.16 m |
|
Basement |
Kitchen |
3.16 m |
2.15 m |
3.16 m x 2.15 m |
|
Basement |
Bedroom 4 |
5.05 m |
3.98 m |
5.05 m x 3.98 m |
|
Main Level |
Living Room |
7.3 m |
3.17 m |
7.3 m x 3.17 m |
|
Main Level |
Kitchen |
3.54 m |
3.36 m |
3.54 m x 3.36 m |
|
Main Level |
Eating Area |
2.19 m |
1.5 m |
2.19 m x 1.5 m |
|
Main Level |
Dining Room |
3.35 m |
3.11 m |
3.35 m x 3.11 m |
https://www.realtor.ca/real-estate/26677390/4806-5th-side-rd-essa-rural-essa

