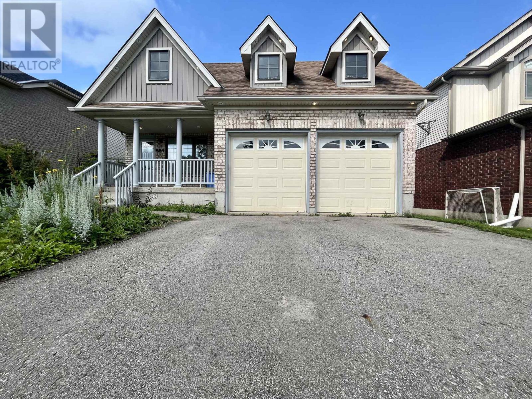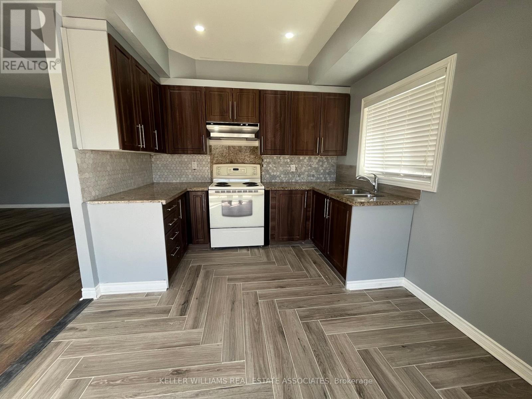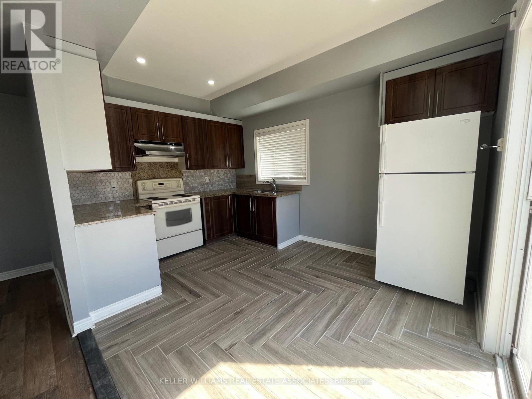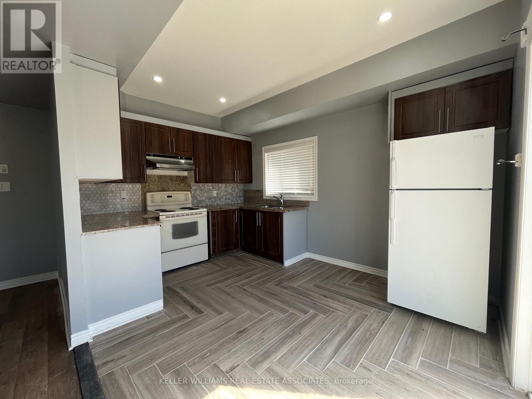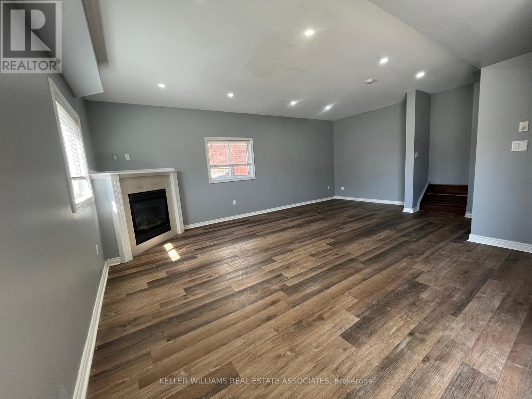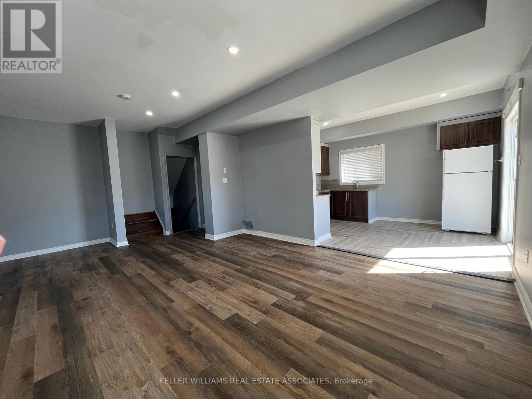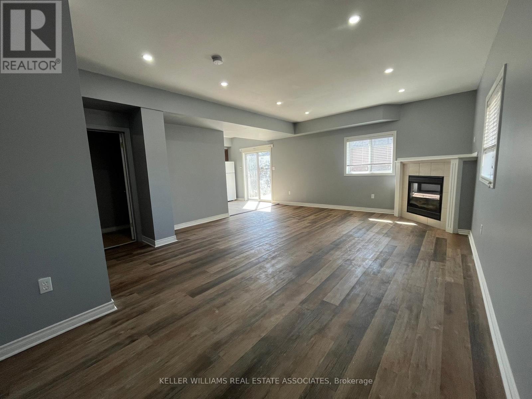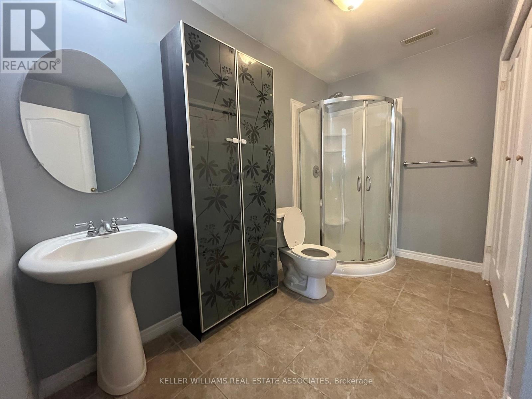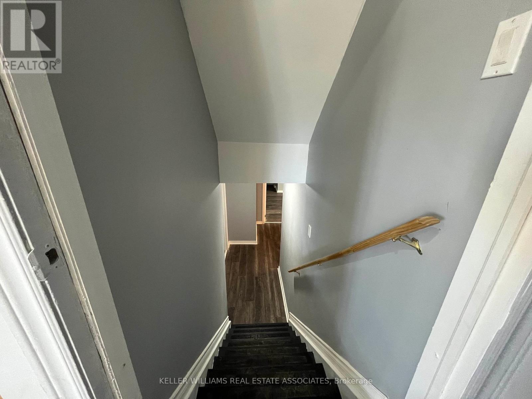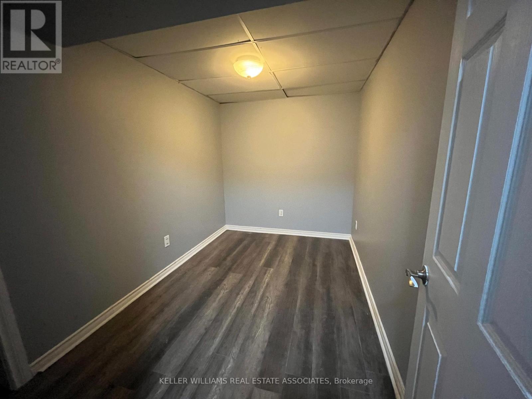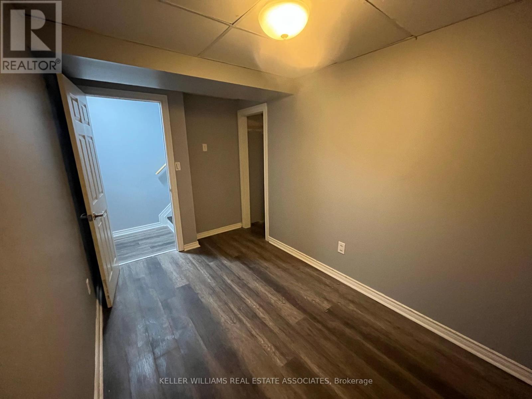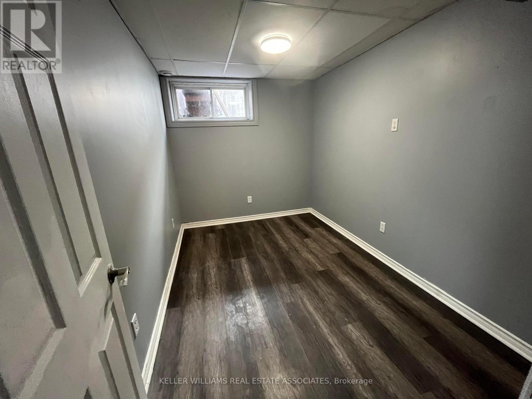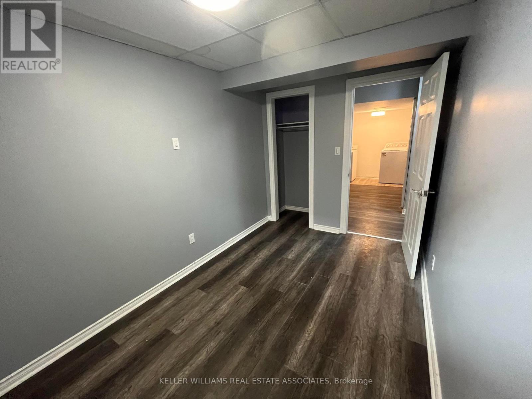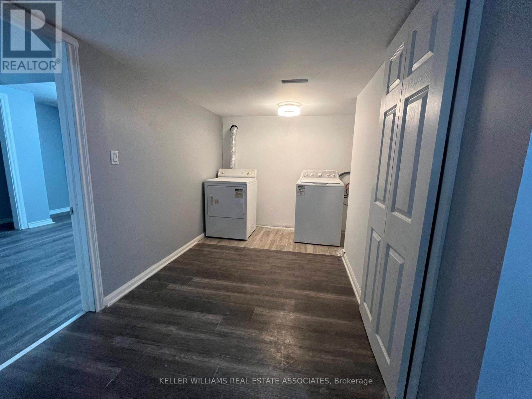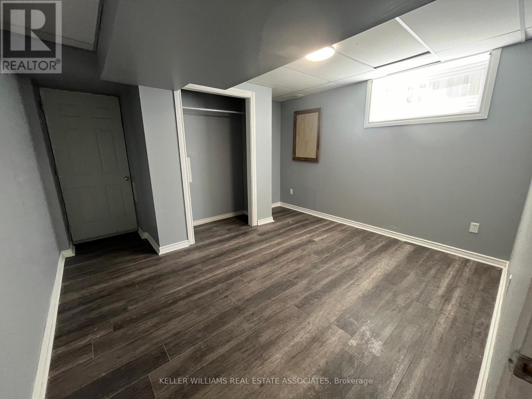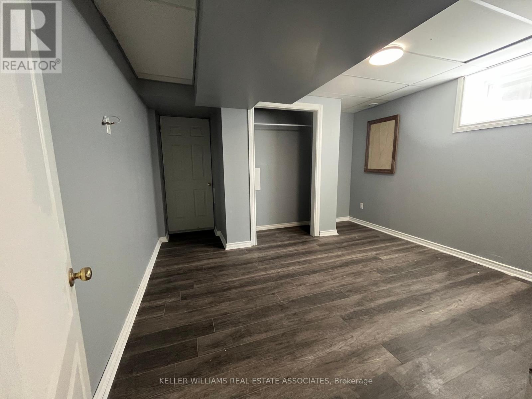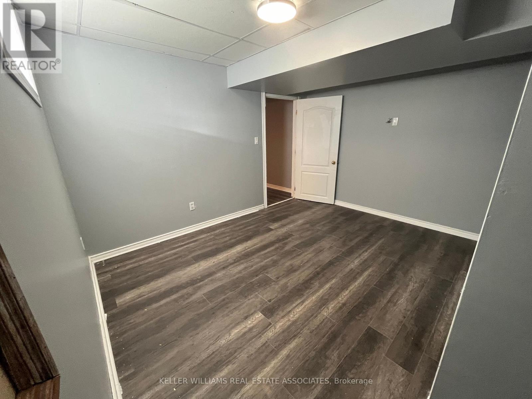2 Bedroom
1 Bathroom
Fireplace
Central Air Conditioning
Forced Air
$2,100 Monthly
Explore comfort and convenience in this unique multilevel basement apartment featuring a separate entrance. The main level includes the kitchen, living room, and bathroom all above grade offering ease of access and natural light. Descend to the lower level to find the bedrooms (below grade) and an office, providing a private and tranquil space. The kitchen walkout conveniently opens to a shared backyard, perfect for outdoor enjoyment. Additional amenities include private laundry facilities and one designated parking spot. Tenants are responsible for 40% of utilities. **** EXTRAS **** Deposit, rental application, employment letter, lease agreement and credit check required. No smoking in the home. (id:4014)
Property Details
|
MLS® Number
|
X8220198 |
|
Property Type
|
Single Family |
|
Community Name
|
Shelburne |
|
Amenities Near By
|
Park, Place Of Worship, Schools |
|
Community Features
|
Community Centre, School Bus |
|
Parking Space Total
|
1 |
Building
|
Bathroom Total
|
1 |
|
Bedrooms Above Ground
|
2 |
|
Bedrooms Total
|
2 |
|
Basement Development
|
Finished |
|
Basement Features
|
Separate Entrance, Walk Out |
|
Basement Type
|
N/a (finished) |
|
Construction Style Attachment
|
Detached |
|
Construction Style Split Level
|
Backsplit |
|
Cooling Type
|
Central Air Conditioning |
|
Exterior Finish
|
Brick, Vinyl Siding |
|
Fireplace Present
|
Yes |
|
Heating Fuel
|
Natural Gas |
|
Heating Type
|
Forced Air |
|
Type
|
House |
Parking
Land
|
Acreage
|
No |
|
Land Amenities
|
Park, Place Of Worship, Schools |
Rooms
| Level |
Type |
Length |
Width |
Dimensions |
|
Basement |
Living Room |
4.89 m |
6.43 m |
4.89 m x 6.43 m |
|
Basement |
Kitchen |
2.76 m |
3.96 m |
2.76 m x 3.96 m |
|
Basement |
Primary Bedroom |
3.37 m |
3.66 m |
3.37 m x 3.66 m |
|
Basement |
Bedroom 2 |
3.08 m |
2.14 m |
3.08 m x 2.14 m |
|
Basement |
Office |
3.38 m |
1.86 m |
3.38 m x 1.86 m |
|
Basement |
Laundry Room |
3.66 m |
3.08 m |
3.66 m x 3.08 m |
Utilities
|
Sewer
|
Installed |
|
Natural Gas
|
Available |
|
Electricity
|
Available |
|
Cable
|
Available |
https://www.realtor.ca/real-estate/26731584/bsmt-664-cedar-st-shelburne-shelburne

