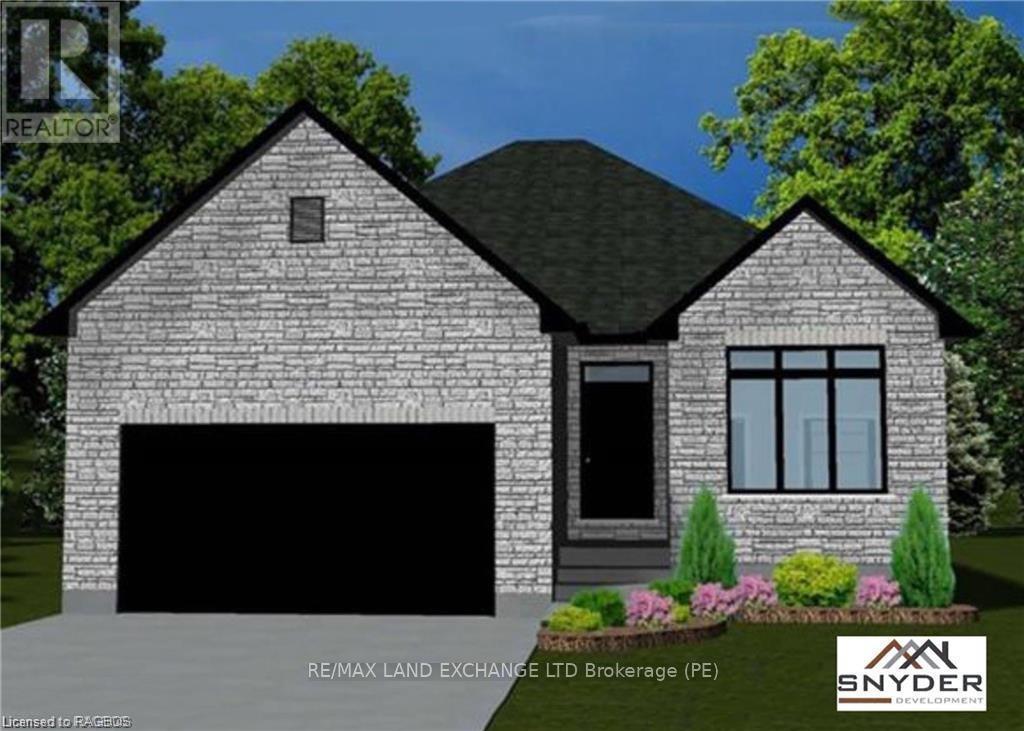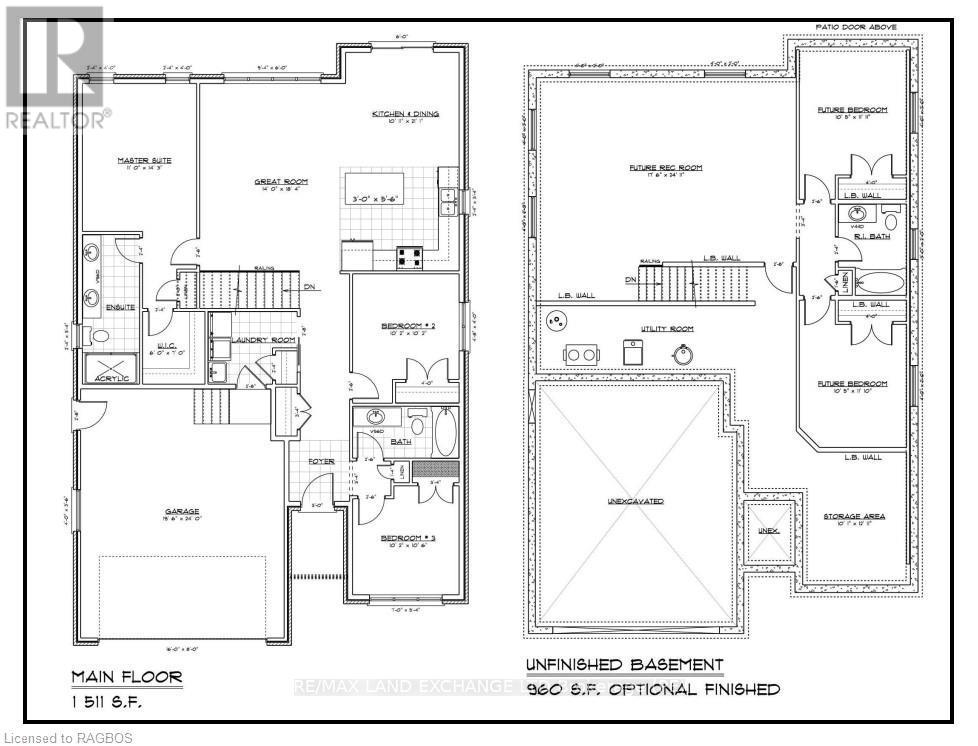3 Bedroom
2 Bathroom
Bungalow
Fireplace
Central Air Conditioning, Air Exchanger
Forced Air
$877,000
This stunning 1511 sq. ft. bungalow, expertly crafted by Snyder Development, offers a spacious and functional layout with 3 bedrooms and 2 full baths. The main floor features a bright open concept living area with 3 bedrooms, including a primary suite with luxurious ensuite complete with a double vanity and a modern glass + tile shower. Throughout the main floor, you’ll find beautiful hardwood and tile flooring; the kitchen and bathrooms on the main level all boast quartz countertops. The living room has been designed for comfort and style with the addition of a cozy gas fireplace. The home is finished with a double car garage, a covered rear porch, a concrete driveway and sod. Take advantage of this pre-construction opportunity to select your finishes and make this home your own! (id:4014)
Property Details
|
MLS® Number
|
X11822747 |
|
Property Type
|
Single Family |
|
Community Name
|
Saugeen Shores |
|
Equipment Type
|
Water Heater - Tankless |
|
Features
|
Sump Pump |
|
Parking Space Total
|
4 |
|
Rental Equipment Type
|
Water Heater - Tankless |
Building
|
Bathroom Total
|
2 |
|
Bedrooms Above Ground
|
3 |
|
Bedrooms Total
|
3 |
|
Appliances
|
Garage Door Opener |
|
Architectural Style
|
Bungalow |
|
Basement Development
|
Unfinished |
|
Basement Type
|
Full (unfinished) |
|
Construction Style Attachment
|
Detached |
|
Cooling Type
|
Central Air Conditioning, Air Exchanger |
|
Exterior Finish
|
Stone |
|
Fireplace Present
|
Yes |
|
Fireplace Total
|
1 |
|
Foundation Type
|
Poured Concrete |
|
Heating Fuel
|
Natural Gas |
|
Heating Type
|
Forced Air |
|
Stories Total
|
1 |
|
Type
|
House |
|
Utility Water
|
Municipal Water |
Parking
Land
|
Acreage
|
No |
|
Sewer
|
Sanitary Sewer |
|
Size Depth
|
131 Ft ,2 In |
|
Size Frontage
|
48 Ft ,4 In |
|
Size Irregular
|
48.4 X 131.23 Ft |
|
Size Total Text
|
48.4 X 131.23 Ft|under 1/2 Acre |
|
Zoning Description
|
R2-5 |
Rooms
| Level |
Type |
Length |
Width |
Dimensions |
|
Main Level |
Other |
6.43 m |
3.33 m |
6.43 m x 3.33 m |
|
Main Level |
Great Room |
5.59 m |
4.27 m |
5.59 m x 4.27 m |
|
Main Level |
Primary Bedroom |
4.34 m |
3.35 m |
4.34 m x 3.35 m |
|
Main Level |
Bedroom |
3.2 m |
3.1 m |
3.2 m x 3.1 m |
|
Main Level |
Bedroom |
3.1 m |
3.1 m |
3.1 m x 3.1 m |
https://www.realtor.ca/real-estate/27664471/lot-15-mclean-crescent-saugeen-shores-saugeen-shores




