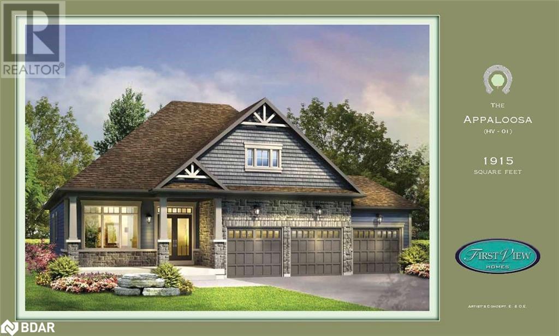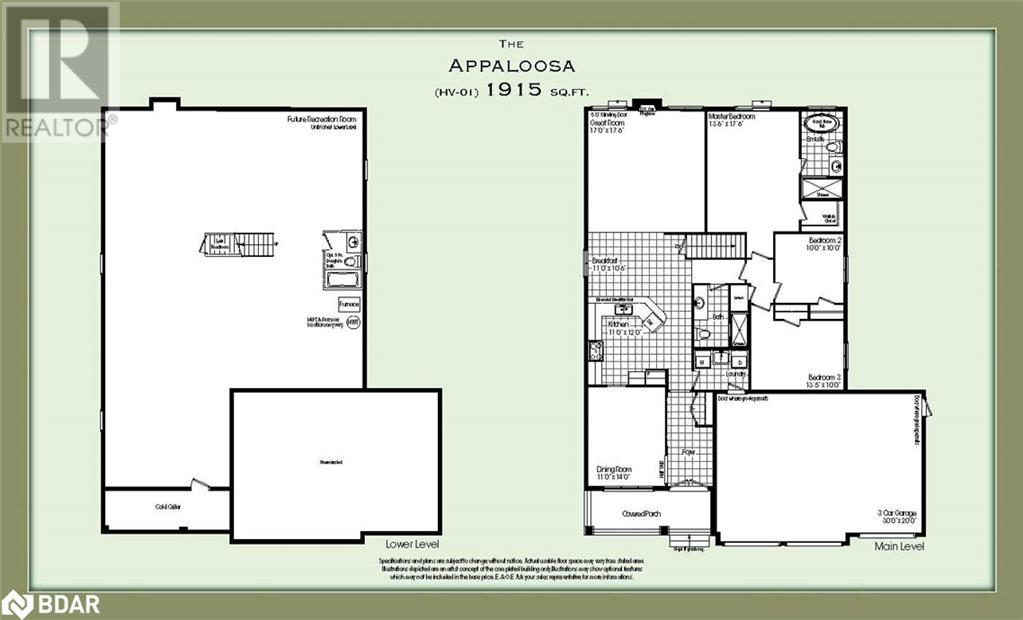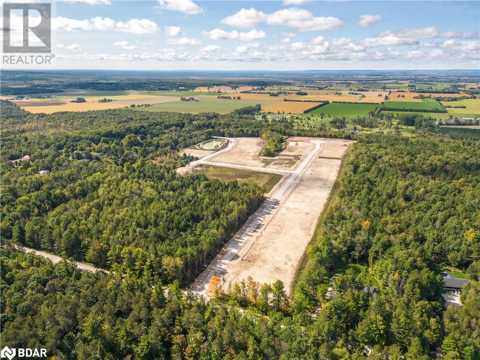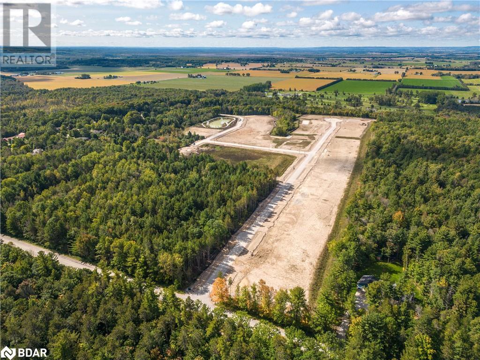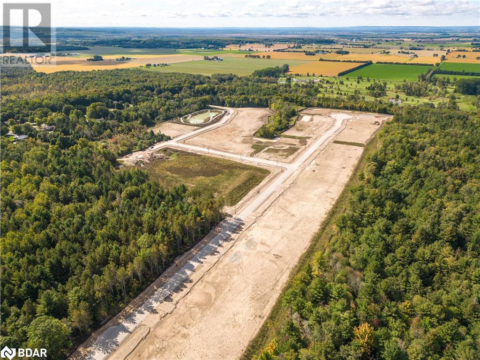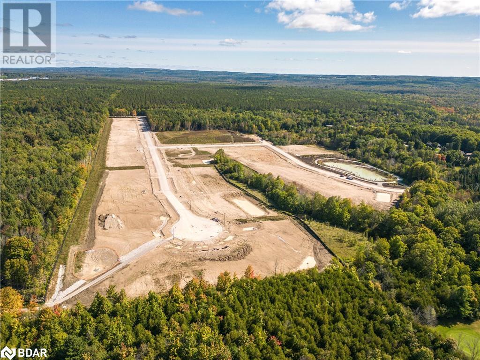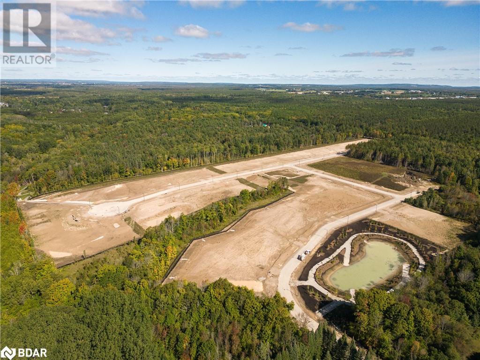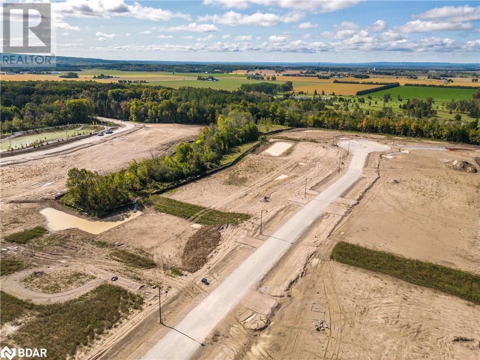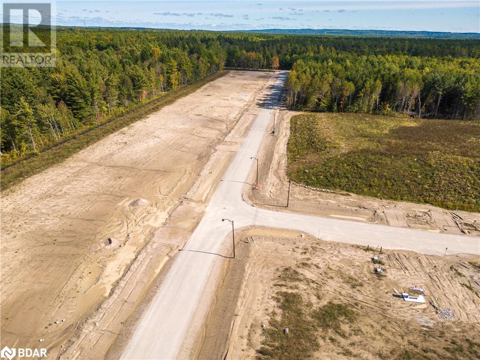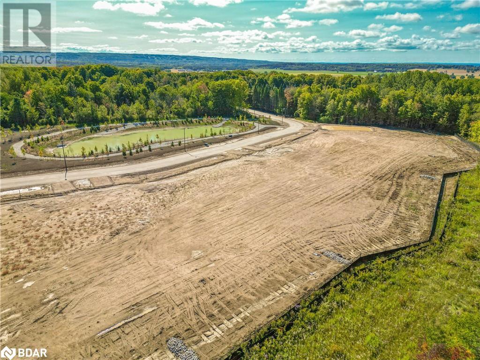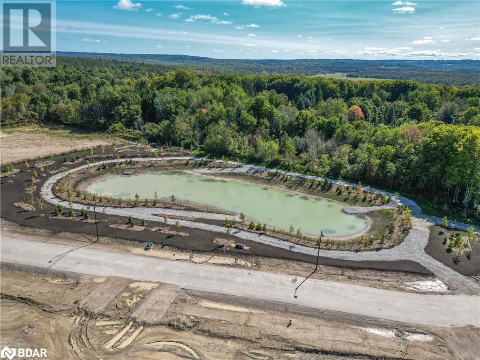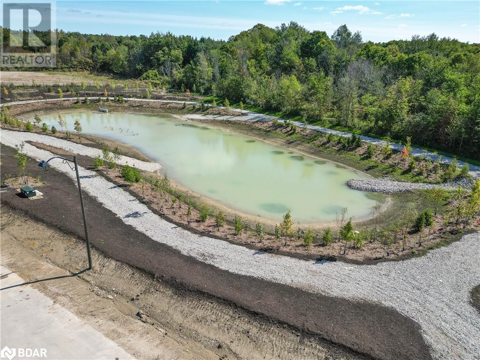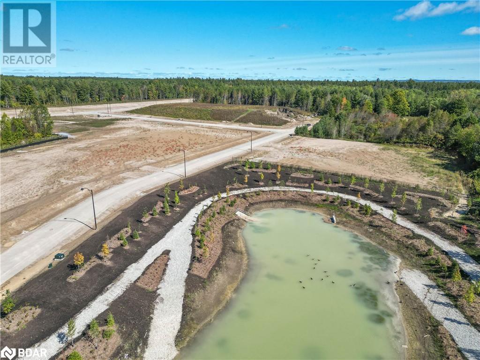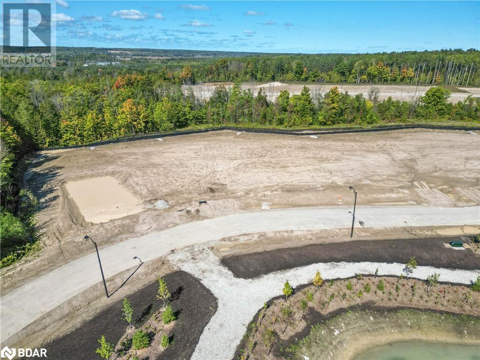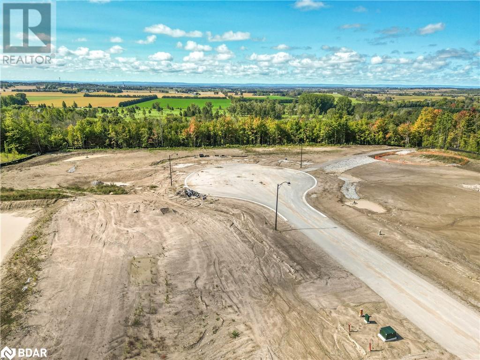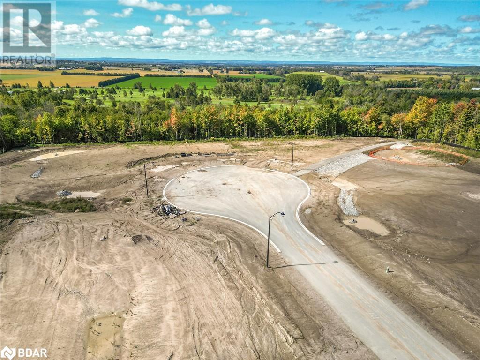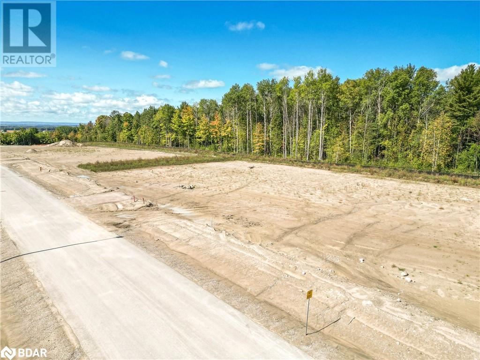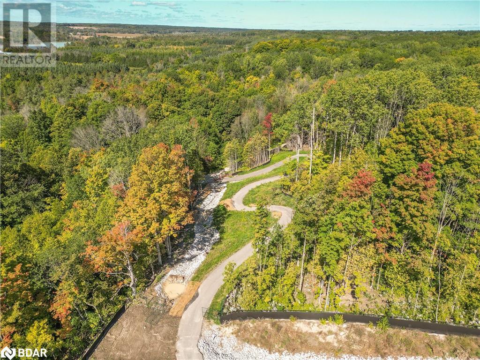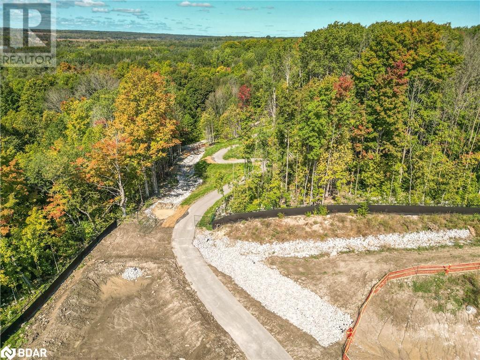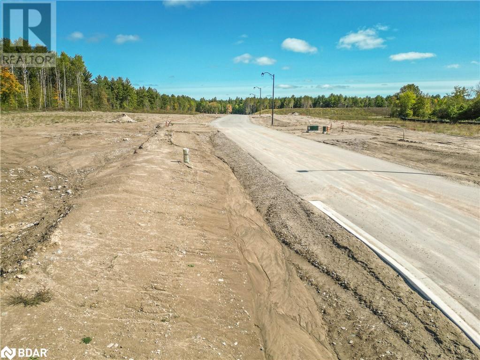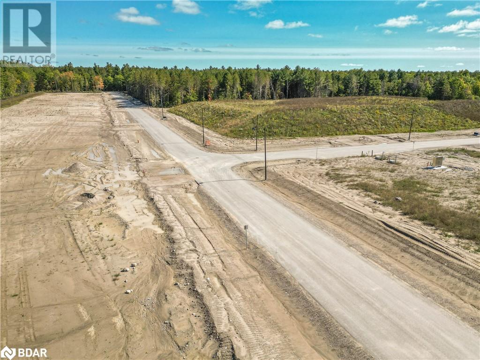3 Bedroom
2 Bathroom
1915 sqft
Bungalow
None
Forced Air
$1,269,900
This is a great opportunity to own a 1915 sq.ft. custom brick bungalow by First View Homes in prestigious Anten Mills Estates. Your large 1/2 acre lot backs onto private environmentally protected land, (see video link below), giving you a very private and peaceful setting, only available in a small enclave of estate homes. All homes feature 3 car garages, with many lots large enough to accommodate a 4th garage, and huge back yards for installation of an inground pool. ***Many models to choose from and builder will accommodate floor plan changes*** Closing dates summer/fall 2025. **Deposit is 10% spread over 6 months** (id:4014)
Property Details
|
MLS® Number
|
40450416 |
|
Property Type
|
Single Family |
|
Neigbourhood
|
Anten Mills |
|
Amenities Near By
|
Golf Nearby |
|
Equipment Type
|
Water Heater |
|
Features
|
Conservation/green Belt |
|
Parking Space Total
|
9 |
|
Rental Equipment Type
|
Water Heater |
Building
|
Bathroom Total
|
2 |
|
Bedrooms Above Ground
|
3 |
|
Bedrooms Total
|
3 |
|
Architectural Style
|
Bungalow |
|
Basement Development
|
Unfinished |
|
Basement Type
|
Full (unfinished) |
|
Construction Style Attachment
|
Detached |
|
Cooling Type
|
None |
|
Exterior Finish
|
Brick, Stone |
|
Foundation Type
|
Poured Concrete |
|
Heating Fuel
|
Natural Gas |
|
Heating Type
|
Forced Air |
|
Stories Total
|
1 |
|
Size Interior
|
1915 Sqft |
|
Type
|
House |
|
Utility Water
|
Drilled Well |
Parking
Land
|
Acreage
|
No |
|
Land Amenities
|
Golf Nearby |
|
Sewer
|
Septic System |
|
Size Depth
|
213 Ft |
|
Size Frontage
|
98 Ft |
|
Size Total Text
|
1/2 - 1.99 Acres |
|
Zoning Description
|
Res |
Rooms
| Level |
Type |
Length |
Width |
Dimensions |
|
Main Level |
Laundry Room |
|
|
Measurements not available |
|
Main Level |
3pc Bathroom |
|
|
Measurements not available |
|
Main Level |
Bedroom |
|
|
13'5'' x 10'0'' |
|
Main Level |
Bedroom |
|
|
10'0'' x 10'0'' |
|
Main Level |
Full Bathroom |
|
|
'' |
|
Main Level |
Primary Bedroom |
|
|
13'6'' x 17'6'' |
|
Main Level |
Dining Room |
|
|
11'0'' x 14'0'' |
|
Main Level |
Great Room |
|
|
17'0'' x 17'6'' |
|
Main Level |
Breakfast |
|
|
11' x 10'6'' |
|
Main Level |
Kitchen |
|
|
11'0'' x 12'0'' |
https://www.realtor.ca/real-estate/25804353/lot-2-cottonwood-street-anten-mills

