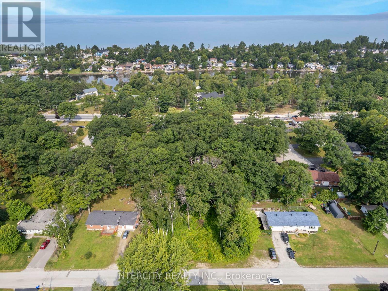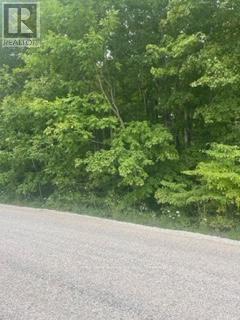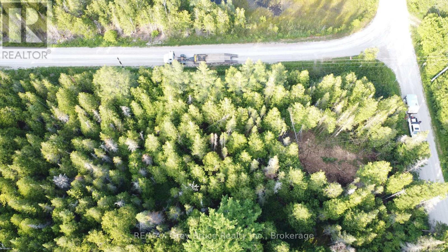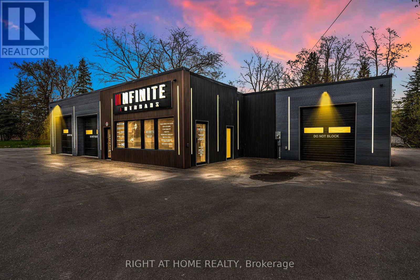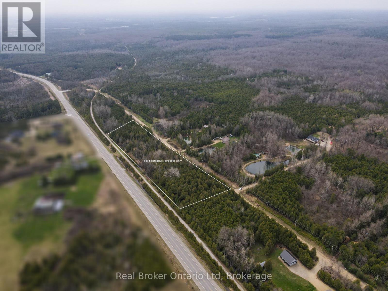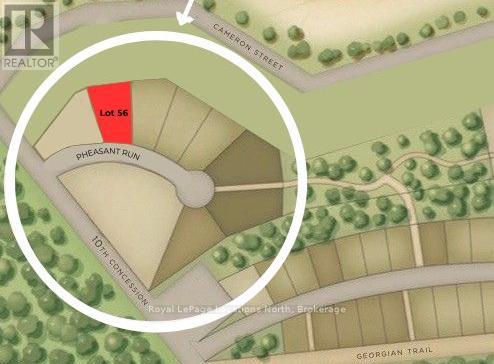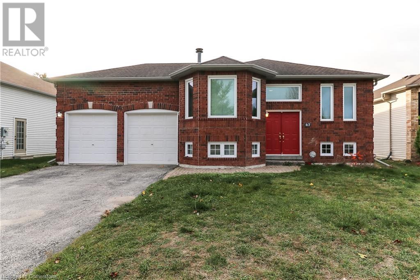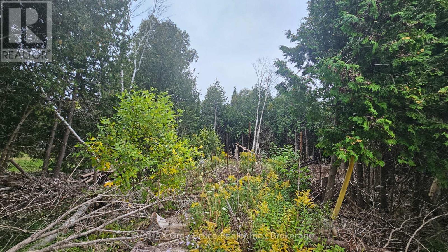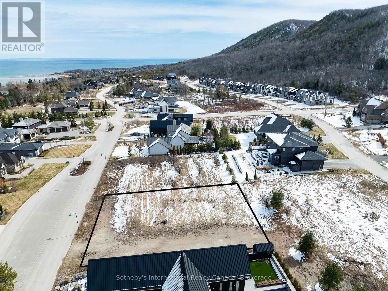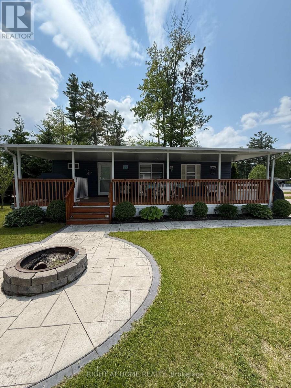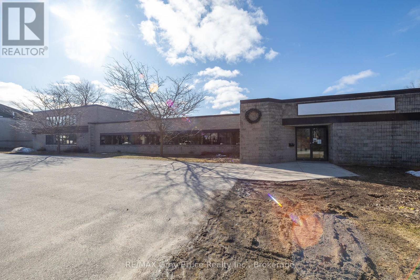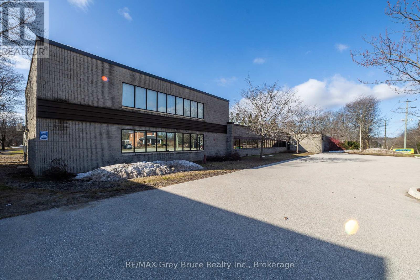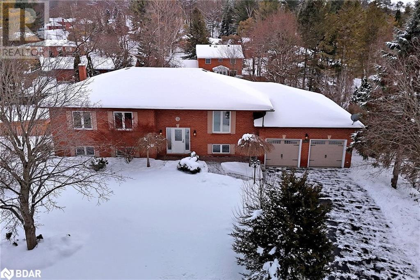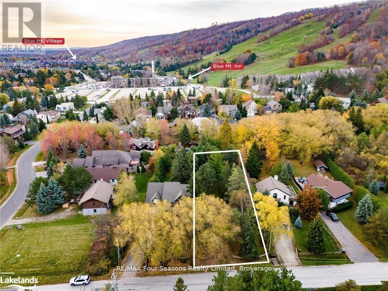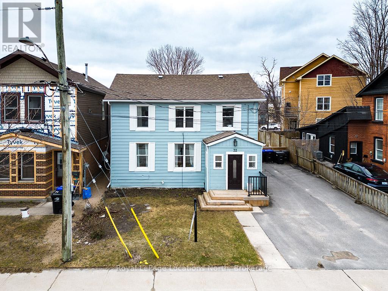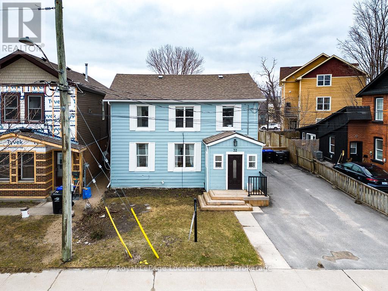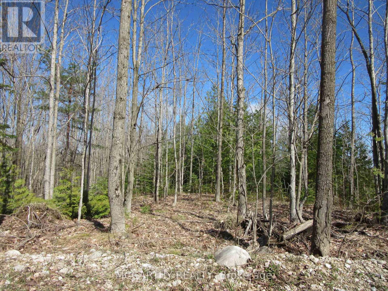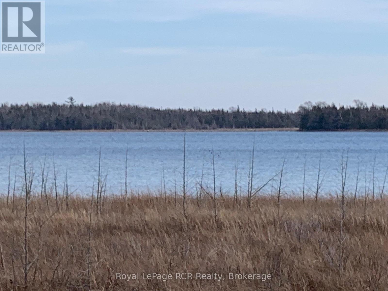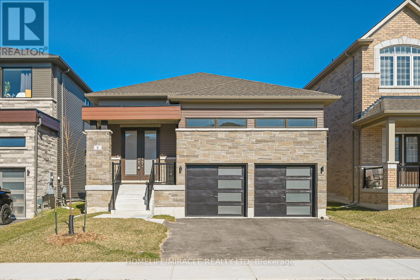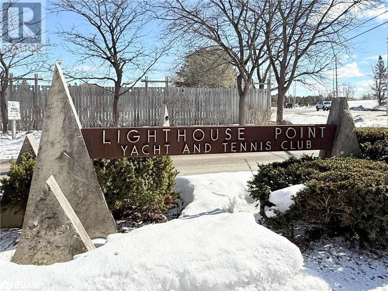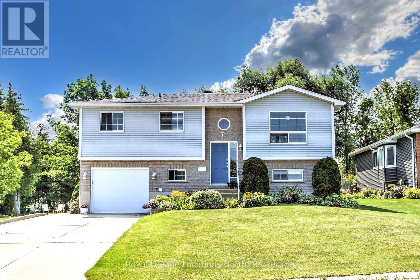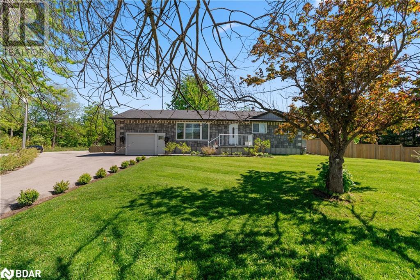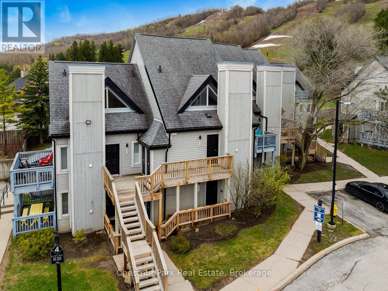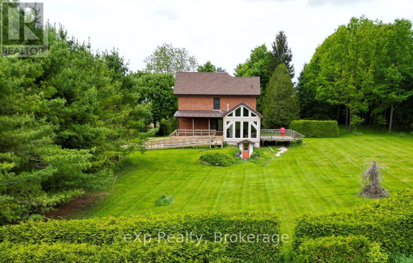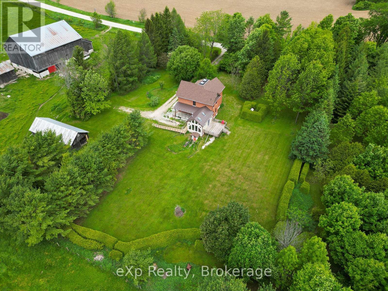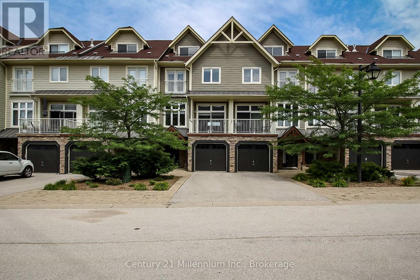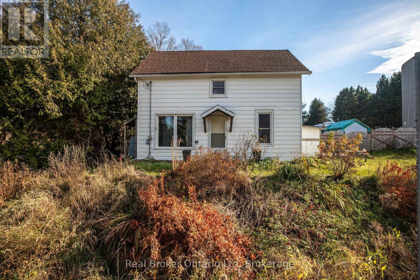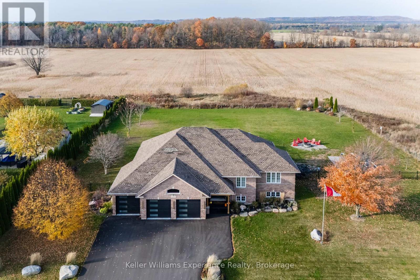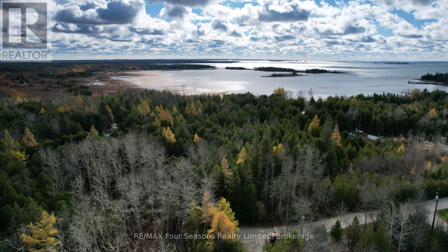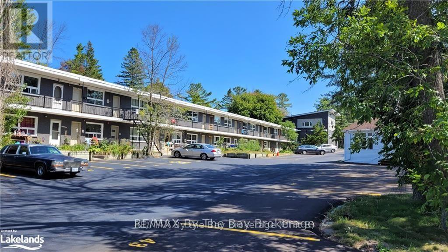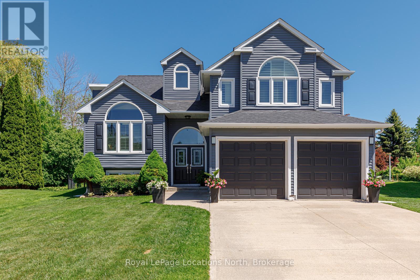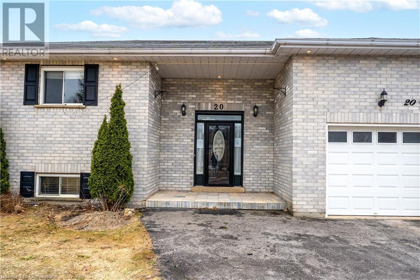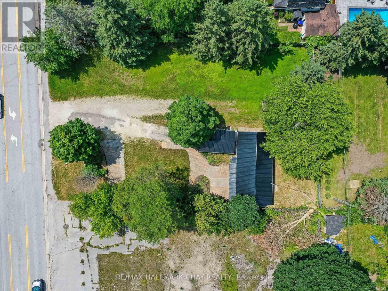76 Antigua Drive
Wasaga Beach, Ontario
Location , location, location . Attention Builders /Investors. Desirable building lot measuring 62.52 feet X 136.37 feet. Fully services with connections at lot line. Mature developed subdivision , in town location. Enjoy all that this Lovely community has to offer. * Neighbouring lot for Sale MLS #S12067422 (id:4014)
Pt Lt20 Con 20
Chatsworth, Ontario
Nice Country building Lot. Some clearing was done several years past, comes with access to McCullough Lake boat launch (id:4014)
3 Donald Road
Northern Bruce Peninsula, Ontario
Excellent opportunity to construct your dream home or year round cottage on this already cleared building lot - set in a private area of Pleasant Harbour. A short walk to good public access to Lake Huron. The building lot includes an already installed driveway, a cleared site - a septic plan and site survey that were previously approved by the municipality. The property measures 85 feet wide and is 185 feet deep. Located on a year round municipal road. Hydro and telephone are along the roadside. Rural services such as garbage and recycling pick up are available. (id:4014)
7348 Highway 26
Clearview (Stayner), Ontario
One in a life time opportunity to lease a fully renovated, high-visibility commercial space in Stayner! This modern, beautifully designed building features LED lighting throughout and is zoned for automotive garage, storage, car detailing, or other approved uses.Key Features: Two spacious shop areas accommodates up to 7 vehicles, Fully paved yard for additional storage or parking, Digital pylon sign with TV for maximum business exposure, Immaculately upgraded interior ideal for a clean automotive operation, No heavy mechanical use permitted. Seeking clean, well-maintained automotive businesses. (id:4014)
N/a Crawford Road
Chatsworth, Ontario
Private cedar getaway on 5 plus acres on Crawford Road! This property is a haven for those seeking a connection to nature, offering a unique blend of rustic charm and possibilities. Situated on approximately 5 acres of beautiful land with an abundance of mature cedar along the snowmobile trail. For the savvy investor or aspiring homesteader, the potential here is boundless. With ample acreage and the right vision, this property presents opportunities for logging or building your dream home. You'll also find natural springs and a wetland area on the property and potential to create your own pond. Located in charming Chatsworth township, you'll experience a lifestyle that is both serene and convenient. Just 10 minutes from the amenities of Chatsworth and Markdale, and a short 25-minute drive to Owen Sound, you'll have easy access to recreation, shopping, dining, and entertainment, while still enjoying the peace and quiet of country living. Don't miss your chance to own your own slice of paradise in this recreational haven. Whether you're seeking a weekend retreat, a homestead in the making, or an investment opportunity, this property offers endless possibilities. Come discover the beauty of Crawford road- your escape to nature awaits. (id:4014)
214131 10th Line
Amaranth, Ontario
NOT IN CONSERVATION Very Rare Flat Vacant 4.23 Acres at Building Permit stage, Institutional Zoning (Already Zoned for Gurdwara, Temple, Mosque or Any Other Place of Worship, Community Center and Other Uses As Per Page 71 of Attached Zoning Bylaw. Permitted Uses: place of worship, nursing home, school, day nursery, community centre, fire station, library, municipal, county or provincial maintenance and/or public works yard, post office, ambulance station, cemetery, civic building). Situated in Amaranth, just minutes to north part of Caledon and very close to towns of Orangeville, Grand Valley, Shelburne, Mulmur, Melancthon, Mono and East Garafraxa. Minutes to Existing Gurudwara. Very Rare Flat 4.23 Acres Vacant Land Institutional Zoning for Temple, Mosque, Church and any other place of worship! Used to have government communication tower. Archeological Survey, Environment Studies and New Survey Completed. Minutes to Grand Valley, Orangeville and Shelburne Developments. Ready for building permit submission. **EXTRAS** Electricity, Heat, Septic and Well Water mentioned elsewhere are available in area if the potential buyer wishes to have them installed. These are not currently installed. Buyers/Buyer's agents responsible to do their due diligence to satisy their requirements. LA/Sellers do not warrant any info. (id:4014)
Lot 56 Pheasant Run
Blue Mountains, Ontario
Great Opportunity to be part of the Pheasant Run Community! A lovely enclave of 11 high end homes, moments from the water, golf and town! This beautiful lot is just over HALF AN ACRE with great width and depth to support the design of your dream home. (id:4014)
Basement - 71 Alice Street
Southgate, Ontario
Beautifully renovated basement apartment in Dundalk. The bright and spacious 2 bedroom apt doesn't feel like a basement with above grade windows and lots of pot lights. Cozy gas fireplace. Modern kitchen. Two good sized bedrooms are thoughtfully separated by the great room. Freshly painted. Upgraded bathroom is like new. Easy care laminate floors throughout. In Suite Laundry and extra storage space. Parking for 2 vehicles. Separate entrance. Located just 15 minutes north of Shelburne in Dundalk which offers convenient grocery shopping, schools and recreation facilities within easy reach. (id:4014)
47 Acorn Crescent
Wasaga Beach, Ontario
Welcome to 47 Acorn Crescent! This beautifully maintained home, situated on a spacious 60-foot lot in a quiet, well-established neighborhood, is ideal for families or multi-generational living. Located just minutes from the beach and conveniently on the transit route, this home offers easy access to both relaxation and commuting options. The main floor features a bright, front-facing living room with a cozy gas fireplace, a generously sized master bedroom, a spacious 4-piecebathroom, and an additional bathroom. The professionally renovated kitchen with granite countertops adds both style and functionality. Don't miss the opportunity to view this exceptional property booky our showing today! (id:4014)
103 Bowles Bluff Road
Grey Highlands, Ontario
Welcome to Bowles Bluff Rd. An excited opportunity to craft your own home on this remarkable 110 * 328 ft lot. Walking distance to the Beaver Valley Ski Club. Easy accessible to the Bruce Trail, Lake Eugenia, countless bike routes, golf courses and outdoor 4-season fun for the whole family. This full acre lot gives your designer the possibility of privacy, quiet and tranquility while enjoying sunsets from the western sky. Whether you're already in the area or simply looking to downsize, better-size or right size, the Beaver Valley is waiting for you. Buyer and agent to do their own due diligence with conservation and planning authorities regarding bulding possibilities. (id:4014)
Pt Rdal Btn Lt15 & 16 Grey 1 Road
Georgian Bluffs, Ontario
Beautiful mixed bush, building lot, close to Colpoy's bay, on just over 4 acres, situated along side the Wiarton Bluffs Golf Club, Building envelope identified and approval from NEC to build already acquired. "Prior To Conditions" for build extended till September 2025 by the NEC. Come, fall in love, and build your dream home today! (id:4014)
Pt Lt 23 Con 2 Wbr Pt 1 Highway 6 Highway
Northern Bruce Peninsula, Ontario
Good building lot in Miller Lake, on Highway 6. Lot is well treed and measures 80 feet wide by 200 feet deep. Property is centrally located between Tobermory and Lion's Head. Public access to Miller Lake nearby. Feel free to reach out to the Municipality of Northern Bruce Peninsula regarding building, driveway permit, etc. at 519-793-3522 ext 226. Taxes: $172.84 (id:4014)
106 Stone Zack Lane
Blue Mountains (Blue Mountain Resort Area), Ontario
An exceptional opportunity awaits at 106 Stone Zack Lane, one of the few remaining building lots in the prestigious Georgian Bay Club community. Detailed architectural plans are available, allowing you to build immediately and create a custom luxury home in this sought-after enclave. This fully serviced lot offers a rare chance to craft a residence with a backyard facing the golf course, surrounded by elegant homes and breathtaking natural scenery. As a property owner, you have the opportunity to become a Veranda Member, placing you in line for full Golf Club Membership at the Georgian Bay Clubone of Ontarios most prestigious private golf communities. This exclusive pathway grants access to world-class amenities, refined social events, and an unparalleled golf experience. Perfectly positioned between Georgian Peaks Ski Club and Georgian Bay Club, this prime lot offers potential Georgian Bay views to the north and the stunning Niagara Escarpment to the south. Enjoy four-season living with easy access to Blue Mountain Resorts skiing, hiking, and outdoor adventures, as well as the charming town of Thornbury, known for boutique shopping, fine dining, and waterfront activities at Thornbury Harbour. This lot is part of Grey Common Elements Condominium Corporation No. 81, with a $225/month fee covering road maintenance, snow removal, lighting, landscaping, and reserve funds. All eligible development charges have been prepaid, with any remaining fees due only at the time of building permit application. HST is in addition to the purchase price. Architectural guidelines and subdivision covenants ensure a cohesive and upscale community aesthetic while allowing for a spectacular custom home or weekend retreat. With detailed plans in place, your dream home is closer than everdont miss this rare chance to build in one of Ontarios most sought-after golf communities. (id:4014)
7 Nipagon Circle
Wasaga Beach, Ontario
Welcome to 7 Nipagon Cir, a remarkable 2015 Northlander cottage in the desirable Parkbridge's Country Life Gated Resort. This charming property features two cozy bedrooms and a convenient pull-out sofa, accommodating up to 8 guests, making it perfect for family getaways or entertaining friends. The outdoor space is designed for relaxation and enjoyment, featuring a beautiful stone fire pit set in patterned concrete, a utility shed for added storage, and an irrigation system to keep your garden lush. Just steps away from the swimming pool with guest parking and only a 5-minute walk to a private beach, this location offers both convenience and leisure. The community is vibrant and active, with access to five pools (indoor and outdoor), tennis courts, mini-golf, and a recreation hall for events, ensuring there's always something to do. Plus, with local shopping, a new arena, and a library nearby, everything you need is within reach. The 2025 seasonal site fees are competitively priced at $6,420 + HST, which includes access to all amenities, gated car entry, and exclusive beach access. This property is not just a home; it's a lifestyle choice. Schedule a viewing today and discover the charm and tranquility of this beautiful cottage! (id:4014)
625 6th Street East Street
Owen Sound, Ontario
Spacious & Versatile Office Space for Lease! Discover the perfect workspace for your business with this 16,000 sqft office space, offering a professional and functional environment. Featuring numerous private offices, conference rooms, open-concept work areas and a welcoming reception area, this space is designed to accommodate growing teams and diverse business needs. Whether you require private offices, open workspaces, conference rooms, or specialized layouts we can offer build to suit options. Ample parking and flexible lease terms available. (id:4014)
625 6th Street E
Owen Sound, Ontario
Prime Commercial Warehouse Space for Lease! This versatile warehouse space offers the ideal solution for storage, distribution, or manufacturing needs. Featuring over 40,000 sq ft of warehouse space, 16 foot clear height, and 4 loading docks/drive-in doors, this property provides the efficiency and accessibility your business requires. With office space available and convenient access to the highway or transportation routes, this location ensures seamless operations. Flexible lease terms available. (id:4014)
89 Todd Crescent
Grey, Ontario
Don't miss this immaculate 4-bedroom, 3-bathroom detached home! With its stunning, bright, and open-concept design, its truly a must-see. This exceptional corner property is conveniently located near all amenities, including schools, grocery stores, and parks. It's an ideal family home situated on a quiet, safe street perfect for kids. The functional layout features separate family and living rooms, and the basement, once finished, offers an additional 2,500 to 3,000+ sq. ft. of living space. Plus, you can park up to 3 cars in the driveway. Seize this fantastic opportunity! (id:4014)
133596 Wilcox Lake Road
Grey Highlands, Ontario
Welcome to 133596 Wilcox Lake Rd in Flesherton – your peaceful retreat by the lake, perfect for year-round living or seasonal getaways. Situated on a quiet lakefront just 1 hour 20 minutes from Waterloo Region and 1 hour 30 minutes from the GTA, this raised bungalow offers unobstructed views of the water from the front porch and easy access to your private dock just steps away across the road. Spend your days fishing, swimming, kayaking, or simply enjoying the serene surroundings. Outside, a spacious front yard features a fire pit for evening gatherings and a covered porch for enjoying your morning coffee with a view. Step inside to a welcoming open concept layout, where the kitchen, dining, and living areas flow seamlessly together, making it ideal for hosting friends and family. The main floor also boasts a convenient laundry room with backyard access, as well as a generously sized primary bedroom with an ensuite bath. An additional bedroom and full bath complete the main level, offering plenty of space for family members or guests. Downstairs, a spacious rec room awaits, perfect for cozy evenings by the fireplace. Two more bedrooms and a half bath provide additional accommodations, ensuring everyone has their own space to unwind. Complete with 4 bedrooms, 2.5 bathrooms, and 2289 sqft of living space, this home offers comfort and convenience in a picturesque lakeside setting. Whether you’re seeking a permanent residence or a weekend retreat, 133596 Wilcox Lake Rd is ready to welcome you home! Minutes from the CP Rail Trail, Bruce Trail/Hoggs Falls, Highland Glen Golf Course and just a short drive to Beaver Valley Ski Club. (id:4014)
15 Pooles Road
Midhurst, Ontario
Welcome to this custom built stunning raised bungalow, located in Midhurst, a prestigious and highly sought-after community, just minutes from Barrie's amenities! This modern family home features a massive lot with over 100 FT frontage, total over 3000 FT living space, 3 car tandem garage which can park both your cars and boat. Great layout with an open concept main floor. Formal dining room, bright living room. A spacious kitchen with cherry cabinetry, granite countertops & island. Dishwasher and range hood are brand new. From your kitchen you can walk out to the stunning east facing sunroom with floor-to-ceiling windows & to deck overlooking your beautiful gardens, where you can sit back and enjoy your morning coffee and sunshine. Three ample size bedrooms on main floor. Master bedroom with his and hers closet and 3pc ensuite. 3rd bedroom also has 2 closets. The main bathroom features a skylight. Basement has 2 doors walk out to large interlocking patio and fully fenced backyard from rec room and laundry room, lots natural lighting, 9 ft ceilings, large rec room with a gas fireplace that has a beautiful white brick accent wall behind, and a large bedroom with three big windows. Close to Barrie Hwy 400 & 26, hiking trails, top schools, golf, and skiing! This property is a rare find with a fully finished walk-out basement PLUS a separate unfinished second basement under the garage, just waiting for your finishing touches, second basement has separate entrances from both garage and backyard door, lots of potential! Lots of room for extended family! (id:4014)
6 Collins Lane
Springwater, Ontario
INDULGE IN LUXURIOUS LIVING AT THIS BREATHTAKING, TURN-KEY CUSTOM ESTATE HOME! Tucked into an exclusive estate enclave just minutes from Snow Valley, golf courses, hiking trails and outdoor adventure, this custom-built bungalow offers nearly 4,000 sq ft of refined living on a premium lot backing onto EP land. The immaculate stone exterior, manicured landscaping, and expansive interlock driveway with parking for six lead to a three-car garage, delivering exceptional curb appeal. The lavish open-concept layout impresses with soaring ceilings, crown moulding, California shutters, rounded corners, pot lights, built-in speakers and hardwood flooring. The chef’s kitchen is thoughtfully appointed with high-end stainless steel appliances, including a gas range and built-in oven, quartz countertops, and slow-close drawers, all seamlessly connected to a living room with a custom wood mantle and gas fireplace. Offering dual closets and a spa-inspired five-piece ensuite with a jetted tub, glass-enclosed shower and dual vanity, the spacious primary bedroom is a true retreat. Main floor laundry offers garage access and includes a newer washer and gas dryer. The fully finished walkout lower-level adds incredible flexibility with three additional bedrooms, a large rec room with a gas fireplace, two full bathrooms, bonus rooms, ample storage, and a walk-up from the garage. Step outside to a covered deck, covered swim spa and interlock patio, all framed by nature in complete privacy. Just a short drive to Barrie’s north end for shopping, dining, Georgian Mall and daily conveniences. An exceptional offering in a coveted natural setting—crafted for those who value space, sophistication, and effortless access to outdoor adventure year-round. (id:4014)
Lot 9 126 Settlers Way
Blue Mountains, Ontario
Walk to the ski slopes at Blue Mountain! Location, location, location...this spacious 65 by 241 foot deep lot with mature trees has gas, hydro, sewers and water at the lot line. I an area of high end chalets/homes and within walking distance to all of the amenities at Blue Mountain including skiing, Monterra golf and tennis, Blue Mountain Inn and Blue Mountain Village shops, restaurants and entertainment. Enjoy hiking, cycling, snowshoeing and skiing at your doorstep, just 10 minutes to downtown Collingwood and beaches. Looking for a special piece of land to build your dream home or weekend retreat? Call now! (id:4014)
2 - 32 St Paul Street
Collingwood, Ontario
Unit 2 - Annual rental in prime Downtown Collingwood location. Available as a monthly (April and May), and annually beginning Sept 1st. Fully furnished. Discover this beautifully renovated 2 bed, 1 bath unit in the heart of downtown Collingwood. This rental offers modern comforts, including in-suite laundry in the bathroom and a heat pump with air conditioning. Good sized kitchen, living room and bonus space.Enjoy the privacy of a fenced-in backyard, perfect for relaxing or entertaining. This unit is part of a well-maintained triplex. Parking for one vehicle is included.This is an annual rental, and applicants must provide proof of employment, a credit check, rental references, and first and last months rent.Don't miss out on this fantastic opportunity to live walking distance from downtown Collingwood's shops, restaurants and the wonderful Georgian Bay. (id:4014)
1 - 32 St Paul Street
Collingwood, Ontario
Annual rental in prime Downtown Collingwood location. June 1st start date. Discover this beautifully renovated 1+ bed, 1 bath unit in the heart of downtown Collingwood. This rental offers modern comforts, including in-suite laundry in the bathroom and a heat pump with air conditioning. Good sized kitchen, living room and bonus space. Enjoy the privacy of a fenced-in backyard, perfect for relaxing or entertaining. This unit is part of a well-maintained triplex. Parking for one vehicle is included.This is an annual rental, and applicants must provide proof of employment, a credit check, rental references, and first and last months rent. Don't miss out on this fantastic opportunity to live walking distance from downtown Collingwood's shops, restaurants and the wonderful Georgian Bay. (id:4014)
Lot 9 Pt Lt 25, Con Rd 8
West Grey, Ontario
High And Dry Wooded Building Lot. .45 acre Building Lot, On A Quiet Road, Along road with other Lots With Very Nice Homes On Them. In The Vicinity of Glenelg Cross Country Skiing. Close To Markdale. Treed With Some Roll To Lot. Nice Building Lot. (id:4014)
153 Mcdonough Lane 1-10 Lane
Northern Bruce Peninsula, Ontario
AMAZING POWER OF SALE WATERFRONT DEVELOPMENT OPPORTUNITY 56 ACRE Part of the Bruce Peninsula rich history. Centrally located on the Beautiful shores of Lake Huron and the Bruce Peninsula this large waterfront property with approximately 56 acres and 5868ft of spectacular Lake Huron shoreline. This south facing beautiful waterfront offers all day sun and access to the Bruce Trail, The Grotto, Marinas, Beaches, Amazing Fishing, water sports, Lions Head and Tobermory for great shopping and so much more. Property is surveyed and has a proposed draft plan of subdivision under the PD Planned development with Environmental Hazard for the shoreline, wildlife, and plants for the future. Amazing variety of Cedar and hardwood trees. Flat shoreline for sunbathing and other water activities. Laneway has been installed on a Year Round municipal road. Terrific location for vacation home, family home or for future investment return. Property being sold Under Power of Sale in as is where is condition. CURRENT BUILDINGS OF NO VALUE. (id:4014)
420 Henderson Way
Shelburne, Ontario
Welcome to this castle of a home! This luxurious 5-year-old, 4-bedroom, 4-bathroom showstopper in Shelburne spans an impressive 3,239 sq ft and sits on a premium lot with no sidewalk, enhancing its exclusive charm. The main level dazzles with premium laminate floors, an elegant hardwood oak staircase, and soaring 9 ceilings that elevate the sense of grandeur. A charming main floor den provides a perfect retreat for work or leisure. Upgraded light fixtures and pot lights enhance the opulent ambiance. The gourmet kitchen is a masterpiece with quartz countertops, stainless steel appliances, and a sleek backsplash, flowing into a cozy family room with a gas fireplace. The palatial primary suite offers a walk-in closet and a spa-like 5-piece ensuite with a floor-to-ceiling glass shower. All bedrooms are spacious and have bathroom access, showcasing thoughtful design and attention to detail. This home is the epitome of elegance and sophistication, making it one of Shelburnes finest residences. Convenient main floor laundry. Steps to parks, public transit, and shopping. Finished to perfection with meticulous attention to detail. Prime location near downtown and close to a wide range of amenities, including shopping plazas. (id:4014)
8 Beatrice Drive
Wasaga Beach, Ontario
FINISHED LEGAL BASEMENT WITH SEPARATE SIDE ENTRANCE !! More than 3000 Sq ft of total living space. Amazing opportunity for all big families and all investors. Bunglow with total of 7 Bedrooms (3 + 4), total of 6 washrooms, 2 kitchens, 2 x Stainless steel stoves, 2 x Stainless steel fridge, 2 x laundry washer/dryer and 1 x Stainless steel Dishwasher. Main floor features good sized 3 bedrooms, separate dining room, good sized kitchen, family room, 2 full washrooms plus a powder room and mainfloor laundry with inside entry from the two car garage. Basement features separate side entrance, good sized 4 bedrooms, Kitchen, Living/dining space, separate laundry and 2 full washrooms plus a powder room.Just minutes to the Beach, School, Park, Shopping, Restaurants and many more! Easy access to Hwy 26 to Collingwood and the Blue Mountains. Thanks (id:4014)
4 Clubhouse Drive
Collingwood, Ontario
Sophisticated Elegance Meets Prestigious Private Waterfront Community at Blue Shores~ Carefree Lifestyle~ Grass Maintenance and Snow Removal Included! Welcoming Main Floor Living in this 3130 sf (Finished Living Space) Masterpiece Showcasing Exquisite Design and Superior Craftsmanship Throughout~ Impressive Upgrades From Top to Bottom! Located on a Premium Professionally Landscaped Corner Lot, This Stunning 3 Bed plus Den/ 4 Bath Home Offers a Perfect Blend of Comfort and Luxury. Entertain Family and Guests on the Deck and Walk to the Sparkling Shores of Georgian Bay or Downtown Collingwood. Design Highlights and Recent Enhancements Include~*21 Ft Soaring Cathedral Ceiling (Great Room) *9 Foot Ceilings (Main Floor) *Natural Gas Fireplace *Electric Fireplace *Open Concept Design * Salnek Custom Window Treatments (2023) *Chic Designer Bathroom/ Lower Level~ Glass Shower/ Porcelain Tiles (2023) *Designer Lighting (2023) *Extensive Landscaping and Plantings *Sprinkler System *Spacious Deck (Full Length of the Home) with Hot Tub 2023/2024 *MAIN FLOOR Primary Bedroom Walk out to Expoxy Deck 2024 *2nd Walk Out From Dining Area *Freshly Painted in Neutral Palette (2023) *Primary Bedroom Retreat with Views to Manicured Yard/ 4 pc Ensuite with Walk in Closet *2 Spacious Bedrooms on Second Floor *True Double Car Garage with Inside Entry *Stamped Concrete Driveway *Roof ~2023 *Stamped Concrete Entrance/ Covered Front Porch *Main Floor Laundry *Potential for Separate Entrance to the Basement. Fabulous Blue Shores Amenities Included~ Clubhouse, Indoor/Outdoor Pool, Hot Tub, Sauna, Exercise Room, Lakeside Tennis/ Pickle Ball Courts, Private Marina on Site (Potential to Purchase/ Rent Boat Slip), Waterfront Access and Playground. Embrace a Four Season Lifestyle at your Doorstep~ Historic Downtown Collingwood~ Dining~ Shopping~ Cultural Events *Blue Mountain Village *Championship Golf Courses *Bike/Hiking Trails*Spas. View Virtual Tour & Discover the Magic of Southern Georgian Bay! (id:4014)
288 Mariners Way
Collingwood, Ontario
Welcome to Lighthouse Point, a premier waterfront community along the shores of Georgian Bay. This exclusive community offers amenities to suit all ages and includes pickleball courts, tennis courts, indoor and outdoor pools, sauna, fitness room, library, games room and more. Situated on 125 acres, including 10 acres of environmentally protected wetlands, you'll find walking trails, beach areas, and a private marina with deep-water boat slips. This ground floor 1 bedroom unit is an affordable choice for care-free living and is complete with a gas fireplace, laminate flooring, stainless steel appliances, on-demand water heater, in-suite laundry, large concrete crawl space for storage convenience, outdoor lockers, natural gas BBQ hookup, and an outside terrace to relax with family and friends. A quick drive to local ski resorts, golf courses, hiking trails, shopping and restaurants, this is an ideal location for your new home or weekend retreat. (id:4014)
7 Albery Court
Meaford, Ontario
Water views of Georgian Bay from your living room! Welcome to 7 Albery Court. This 3 bedroom, 1 and a half bath is located in a great location on a cul-du-sac, the perfect setting for your growing family. Nicely landscaped rear yard with trickling stream along the back boundary is easy to maintain with mature gardens. Walk out from the finished basement to a private patio or soak up the sun from the deck above. Many recent updates including Roof (2019), Gas Furnace (2020), Interior paint (2023&2025) and Kitchen Countertops (2018). Gas has been plumbed for dryer, stove and BBQ. Walking distance to many local amenities, parks and the Bay. (id:4014)
Bsmt - 93 Berkely Street
Wasaga Beach, Ontario
ALMOST NEW WALK UP BASEMENT with fully finished area of 1067 sq. ft. Open concept layout, large windows, 1 parking spot in the driveway! In fabulous Sterling Estates Community, this location is a 4 min drive to Wasaga Beach, 2 mins to Walmart and shopping and super close to walking trails. Full kitchen, separate laundry in this 2 bedroom, 1 washroom unit with grand finishes and tons of upgrades. This is a NON-SMOKING unit. This property must be viewed to be fully appreciated. (id:4014)
6537 County Rd 9 Road
Clearview, Ontario
This breathtaking property offers peaceful, private living while being surrounded by picturesque farm fields and mature trees. With its serene location, you'll enjoy the beauty of nature with nearby forestry trails perfect for walking, ATVs, and snowmobiling. Convenience is just around the corner with a farmers market, small shops, pubs, beaches, and Collingwood all within easy reach. Start and end your day with incredible views of lush greenery, as you take in mesmerizing sunrises and sunsets. For car enthusiasts, this property will impress with ample parking space, including a double garage one attached and the other detached. Inside, this home offers a spacious, open-concept design featuring hardwood flooring, crown molding & pot lights. The chefs kitchen is an absolute dream with built-in appliances, a large island, an apron sink, and plenty of space for meal preparation. The adjoining dining room offers a walkout to the deck, creating the perfect flow for entertaining. Relax in the inviting living room with an oversized picture window, perfect for cozy evenings in front of your favourite show. The home offers two bedrooms, including a primary suite with a walk-through closet and an ensuite with dual floating vanities and a walk-in shower. Convenience continues with a main floor laundry room and a separate entrance leading to the partially finished basement, providing potential for future expansion. The fully fenced property, completed in 2022, features a 12x20 dog kennel with a dog door and a raspberry patch, perfect for pet lovers and gardeners alike. (id:4014)
100 Stoneleigh Drive Nw
Blue Mountains, Ontario
Ultra-Luxurious 4,052 Sq. Ft. Chalet-Style Freehold Home in the Heart of Beautiful Blue Mountain!This one-of-a-kind detached masterpiece offers a seamless blend of elegance, comfort, and breathtaking natural surroundings. Featuring an open-concept layout with soaring ceilings, this home boasts panoramic, unobstructed views of the mountains and ski resorts, making it an ideal retreat for year-round enjoyment.Designed for both sophistication and functionality, the home features a Grand Great Room open to above, an inviting family room with a cozy gas fireplace, and upgraded hardwood floors throughout the main flr. The chef's dream kitchen is highlighted by quartz countertops, premium LG stainless steel appliances, and an oversized island perfect for entertaining. With $120K in premium upgrades, this 4-bedroom residence offers expansive windows throughout, allowing for abundant natural light and stunning views. The primary suite is a private oasis, featuring a spa-inspired ensuite with a freestanding soaker tub, an oversized glass-enclosed shower, and designer finishes. his is a must-see property, perfectly situated near exclusive private ski clubs, championship golf courses, pristine beaches, scenic hiking trails, and the vibrant nightlife of Blue Mountain Village. Whether you're an outdoor enthusiast or simply seeking tranquility in a picturesque setting, this home offers the ultimate four-season lifestyle.Live the dream in Blue Mountainwhere nature's beauty knows no bounds!The BMVA membership fee is $0.25 per sq. ft. annually. Additionally, there is a one-time BMVA fee of 0.5% of the purchase price plus HST, payable by the buyer at closing (id:4014)
95 Collier Crescent
Angus, Ontario
WELCOME HOME! WONDERFUL 3 BEDROOM TOWNHOME IN ONE OF THE MOST DESIREABLE AREAS OF ANGUS. SITUATED ON A FAMILY FRIENDLY STREET THIS HOME OFFERS A VERY FUNCTIONAL OPEN CONCEPT LAYOUT. LARGE KITCHEN OVERLOOKS THE LIVING & DINING ROOM. THERE IS HARDWOOD IN THE HALLWAY AND LIVING AREA. CERAMIC IN WET AREAS. CONVENIENT INSIDE ENTRY FROM GARAGE & A 2 PIECE POWDER ROOM. WALK OUT TO YOUR PRIVATE FULLY FENCED BACKYARD BACKING ONTO TREED AREA. UPSTAIRS YOU WILL FIND 3 GENEROUS SIZE BEDROOMS AND A 4 PIECE BATH. THE LOWER LEVEL HAS A PROFESSIONALLY FINISHED REC ROOM PERFECT FOR MOVIE NIGHTS, HOME GYM OR OFFICE. THERE IS ALSO A ROUGH IN FOR A ADDITIONAL BATHROOM. (id:4014)
406 - 796468 Grey Road 19
Blue Mountains, Ontario
North Creek Resort at Blue ~ income plus enjoyment! Great studio unit steps from the ski gate to Blue Mountain ski hill. Currently short term accommodation (STA) licence approved and renting on Airbnb, buyer to apply and meet criteria with the Town of The Blue Mountains if you wish to continue renting the unit out. Fully furnished and equipped, with a queen bed, pull out couch, in total the unit sleeps 4. Options available for combination of personal use, nightly/weekend/extended rentals. Enjoy the community amenities such as the year round outdoor hot tub, summer heated swimming pool, tennis/pickleball courts, community BBQ, lounge in Gatehouse, overnight security, snow removal to right to the door, Rogers Ignite TV and unlimited Internet, all included in Condo Maintenance. Conveniently dine onsite at the Indian Restaurant, or you can walk, bike, or take the shuttle to Village at Blue Mountain to dine and shop. HST and BMVA fees apply, and in addition to sale price. North Creek Resort at Blue is a member of the Blue Mountain Village Association, fees and corresponding benefits apply. Special assessment until 2027. North Creek Resort at Blue was previously known as Mountain Springs Resort. This is your chance to enjoy your weekend getaways & ski vacations, and supplement the costs with rental possibilities. (id:4014)
845064 Deviation Road
Grey Highlands, Ontario
This exciting and remarkable property features an elegant century home set on a scenic and private 100-acre retreat with 80 acres workable. This grand residence is perfect for both entertaining and enjoying time with family and friends, enhanced by its beautiful gardens and pastures. The charming home is a true time capsule, featuring high ceilings, original woodwork, custom stained glass windows, and pocket doors that separate the formal dining and living rooms. You will appreciate the exquisite details throughout, from the hemlock beams in the sunroom to the butternut kitchen cabinets. The spacious layout extends to the second floor which includes four bedrooms, the primary bedroom offering stunning views from every window. The third floor is flooded with natural light and presents endless possibilities. The basement, with its high ceilings and walkout, provides ample space for a workshop or storage. The mature pines, maples, and towering cedar hedges create a storybook-like setting, offering ultimate seclusion. Conveniently located a short drive from Meaford, Thornbury, and Owen Sound, as well as numerous farm shops, everything you need is within easy reach. (id:4014)
845064 Deviation Road
Grey Highlands, Ontario
This exceptional working farm is set on a 100-acre parcel, featuring 80 workable acres and an excellent bank barn. The barn includes a spacious loft area and opens to pastures that are perfect for grazing livestock. This property offers both a beautiful residence and a functioning farm. The handsome red brick home is complemented by landscaped gardens and boasts spacious living areas, maintaining all of its original character with formal dining and living spaces. Beautiful updates include a sunroom with floor-to-ceiling windows. The upstairs features four bedrooms and a full bath. The third story offers a large loft filled with natural light. In 2023, approximately 6 acres were planted with 4,800 mixed species trees, including pine, spruce, maple, larch, and cedar, ensuring longevity and privacy. This farm is conveniently located just outside Walters Falls on a quiet road, a short drive to Meaford, Thornbury, and Owen Sound. Whether you're looking for a cash crop or ideal land for hay and pastures, this property has it all. (id:4014)
4570 Penetanguishene Road
Springwater (Hillsdale), Ontario
1200 Sq Ft / Office / Commercial / Retail , On Busy Hwy 93 , 20 Minutes North Of Barrie In Hillsdale. Ideal For Medical/Dental, Chiropractic, Physio, Veterinarian Clinic And Other Professional Services. Consists Of 2 Units; Can Lease One Or Both, Each Unit Is Approximately 600 Sqft. Plenty Of Parking. Was Formerly A Neighborhood Dental Clinic For Over 30 Years. (id:4014)
7 - 104 Farm Gate Road
Blue Mountains, Ontario
SEASONAL RENTAL IN BLUE MOUNTAIN IN A LUXURY TOWNHOUSE. Escape to the heart of Blue Mountain with this stunning, fully furnished luxury townhouse, perfect for your family's summer getaway. This beautifully designed home offers four levels of spacious living, comfortably sleeping up to 11 guests. The open-concept main floor boasts soaring 12 ft. ceilings, a cozy gas fireplace, and a walkout to the front patio. The chefs kitchen, complete with granite countertops, a center island, and fully equipped for all your entertaining needs, flows seamlessly into the dining area, which opens onto a private back deck for outdoor dining. The second floor features three spacious bedrooms and two full bathrooms, including an oversized primary suite with its own ensuite. The third floor is a massive loft-style bedroom with a private bathroom and breathtaking views of Blue Mountain. The lower level offers a cozy family room, providing additional living space. Located within walking distance of Blue Mountain Village, this home also offers the convenience of a shuttle service. Please note: The listed price is per month. (id:4014)
164 Switzer Street
New Lowell, Ontario
This stunning custom-built bungalow sits on a spacious pie-shaped lot just shy of an acre, offering ultimate privacy with no neighbours behind - just serene farmers fields. Boasting over 2,600 sq. ft. of finished living space, this bright, open-concept home is designed for comfort and entertaining. Large windows flood the interior with natural light, complementing the beautiful hardwood floors throughout. The inviting living room features a cozy fireplace, while the spacious dining area and eat-in kitchen—with a breakfast bar—provide the perfect setting for gatherings complete with a walkout to the deck and yard. The main floor includes three bedrooms, including a primary suite with a full ensuite, plus main floor laundry with inside access to the double-car garage that includes a bonus sliding door for riding mower access. The basement expands your living space with a large rec room, massive cold cellar, office, 3-piece bath, extra space for you to design and plenty of storage. Sump pump includes back-up battery with 200 amp service. Step outside to your private deck with a 10x12 gazebo and take in the peaceful views. Experience country living just minutes from Stayner, Wasaga Beach, Collingwood, and other amenities! (id:4014)
500218 Grey Road 12 Road
West Grey, Ontario
This freshly painted 1.5-storey century home offers approximately 1,400 sq. ft. of living space and an ideal location within walking distance to downtown Markdale, including the new hospital and a new elementary school currently under construction. Featuring 3 bedrooms and 1.5 bathrooms, the home includes a large eat-in kitchen, perfect for family meals and entertaining. The generous 0.38-acre lot has a fully fenced yard, an outdoor storage shed, and a charming chicken coop for those interested in backyard homesteading. This move-in-ready property also boasts proximity to recreational hotspots: it's just 20 minutes to the scenic Beaver Valley, 15 minutes to beautiful Lake Eugenia, and 35 minutes to Collingwood for all-season activities. Owen Sound is only 30 minutes away, while Toronto is an easy 1.5-hour drive, making this home a rare blend of small-town charm with accessibility to major destinations and year-round adventures. (id:4014)
54 Asselin Drive
Tiny, Ontario
Nestled on a beautifully landscaped, 1-acre lot is this custom-built brick bungalow, surrounded by scenic farm fields in a quiet location. This home has an integrated, automatic natural gas generator that will run the entire home. Every detail of this home has been meticulously upgraded, creating a luxurious, move-in-ready oasis. The heart of the home is the gourmet kitchen, a perfect space for gathering with custom finishes and quartz countertops. The master bedroom is a true retreat, with a spacious walk-in closet, ensuite with a jacuzzi tub and a walk-in shower, and a private walkout to a secluded patio. The second main floor bedroom offers the convenience of a semi-ensuite, and the office, formerly a bedroom, offers the potential for a third main floor bedroom if desired. The main floor features California knockdown ceilings and the expansive, fully finished basement with soaring 9 ceilings opens up incredible opportunities for in-law accommodations, with three additional bedrooms and abundant storage. An attached, heated and insulated garage with inside entry and backyard access offers ultimate convenience. Just a short drive from local beaches and all amenities! (id:4014)
Lot 67- Isabella Street
South Bruce Peninsula, Ontario
A rare opportunity to own this beautiful lot - Lot 69 & 70 Isabella Street, nestled in the sought-after lakeside community of Howdenvale. Just steps from the shores of Lake Huron, this over half-acre property offers the perfect canvas for a refined getaway or year-round residence. Towering trees and natural privacy set the stage for an architecturally inspired home or custom cottage retreat.Spend your days exploring the pristine waters and sunsets of Howdenvale Bay, launching your kayak or paddleboard from the nearby beach, or hiking the Bruce Trail just minutes away. Enjoy world-class sunsets, quiet forest walks, and starry nights that only this part of the Peninsula can offer. Sauble Beach, Wiarton, and Tobermory are all within a short drive, offering everything from fine dining and boutique shopping to marina access and national park adventures.Whether you're building now or investing in future luxury, this is your chance to own a slice of one of Ontario's most cherished destinations. (id:4014)
B14 - 280 River Road E
Wasaga Beach, Ontario
Large interior bachelor unit at 280 River Rd E in Wasaga Beach. Located on the Nottawasaga River. Includes Kitchenette with 2 burner cooktop, range hood and fridge. Newly renovated 3 piece bath with shower. Minimum one year lease. Pets are allowed. Rental amount includes, heat, hydro and water along with one parking space. This is an unfurnished unit. Note: some photos are virtually staged to show possible furniture placement. (id:4014)
10 Mcintosh Gate
Collingwood, Ontario
Make Summer 2025 one to remember with this one of a kind professionally renovated dream home, tucked away on a tranquil cul de sac just a mere 100 steps from the shoreline in Whites Bay. In an exclusive enclave with pristine Georgian Bay Waters practically at your doorstep. Minutes away from the heart of Collingwood, and the Blue Mountains. Every aspect of the coveted lifestyle in this area is within easy reach. Prepare to be captivated from the moment you step inside this meticulously upgraded 2+2 bedroom, 3.5 bath masterpiece. Boasting over 3000 sqft of finished living space, every corner of this home exudes sophistication and comfort. The main floor beckons with a sun-drenched gourmet kitchen, complete with S/S appliances, wine fridge, and Caesar stone countertops while seamlessly transitioning into an inviting, open concept dining and living area. Opening below onto a main floor family room, complete with custom built cabinetry that is thoughtfully designed to accommodate both work and leisure. The expansive 2 level deck, offering panoramic vistas and overlooking your private oasis featuring an in-ground saltwater pool. Retreat to the lavish master suite, boasting his and hers custom closets and a luxurious 5-pc ensuite with in-floor heating. Cathedral ceilings, cherry hardwood floors, designer finishes throughout elevate the ambiance, while modern amenities such as gas fireplaces, pendant lighting, and California shutters add an extra layer of luxury. This hidden gem is equipped with the latest in comfort and convenience, including a natural gas pool heater, sprinkler system, high-eff furnace, and hot water tank all installed within the last three years. The perfect blend of elegance and functionality, this home is an unparalleled sanctuary awaiting your arrival. Bring your walking shoes and explore the surrounding trails, right from your very own doorstep. (id:4014)
20 Wasaga Sands Drive
Wasaga Beach, Ontario
Stunning 6-Bedroom Home in a Prime Wasaga Beach Location! Nestled in one of the most desirable areas of Wasaga Beach, this spacious 6-bedroom, 3-bathroom home offers the perfect combination of comfort and style. The open concept design boasts gleaming hardwood floors throughout, creating a warm and inviting atmosphere. Enjoy the fully finished basement, complete with a bar – perfect for entertaining or relaxing with family and friends. The large backyard features a walk-out deck and an above-ground pool, providing your own private oasis. Recent Updates: Kitchen (2023), Basement Washroom (2023), This home is move-in ready and offers all the space and amenities you need for modern living in one of the most sought-after communities. (id:4014)
268 Victoria Street E
New Tecumseth (Alliston), Ontario
Thinking To Open A Business In This Growing Community!? This High Traffic Commercial Use In-Town Opportunity has Many Permitted Uses For its DCT (Downtown Core Transitional) Zoning Including; Additional Residential Units, Artisan Studios, Bed & Breakfast Facilities, Back-to-Back Townhouse Dwellings, Boarding Houses, Child & Adult Daycare Facilities, Existing Residential Uses, Triplex/ Fourplex Dwelling, Health Services Facilities, Live Work Units, Maker Spaces + Many More! Can Be Used As Commercial Or Residential Use! An Ideal Spot For Your Creative Business Idea Or Enjoy It As A Fully Renovated 3 Bedroom Bungalow As A First-Time Home Buyer or Someone Looking to Downsize/ Retire Simple. Steel Roof, S/S Appliances, Kitchen Island w/ Stools, Heat Pump, New Windows, Drywall, Floors, Trim, Paint, 100 Amp Power, Lots Of Vehicle Parking For Your Cars & Quick Closing Available!! BOOK YOUR SHOWING TODAY!!! **Please Note: The Sale Does Note Include the Vacant Lot to the West Side of Property**Property Has a Mutual Driveway with Vacant Lot**Also House Does Not Have a Basement** MPAC SQ FT= 831 YEAR BUILT= 1958 (id:4014)
5 Den Boer Road
Everett, Ontario
Lovely spacious 3 plus 1 bedroom, 3 bathroom, double car garage, all brick bungalow on a huge 80 X 150 ft lot. Open concept kitchen and family room has gas fireplace with patio doors opening to the large maintenance free composite deck, above ground pool and private fenced yard lined with mature trees. Convenient main floor laundry and inside entrance to the garage. Three good sized bedrooms complete the main level with the primary bedroom having an en-suite with a shower and soaker tub. The finished lower level boasts space galore with large bright windows, a 4th bedroom, bathroom, gas stove and 2 spacious rooms for entertaining, games room, gym or create the perfect in-law or multi family suite. Roof and furnace are approximately 7 years old. Almost 3000 sq ft of living space. Enjoy life in a friendly, family oriented village but with all your amenities only 10 minutes away in Alliston. You can be in the GTA in under an hour drive (id:4014)

