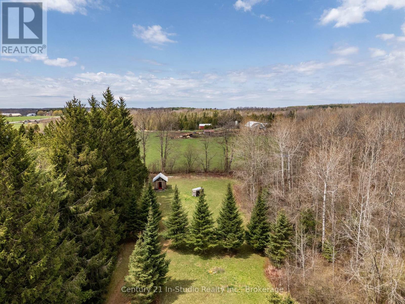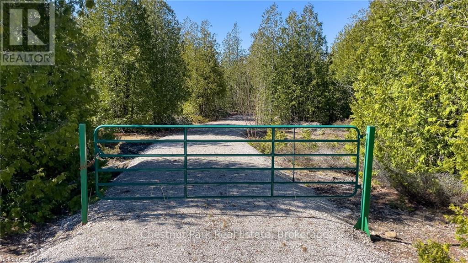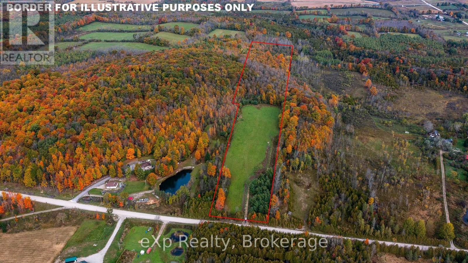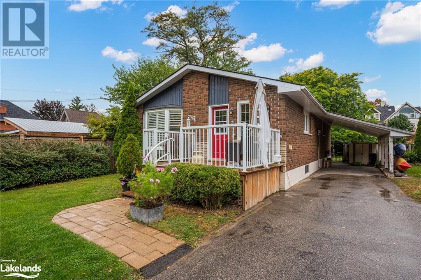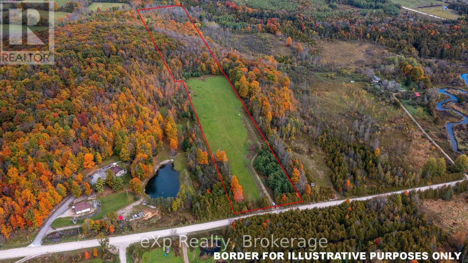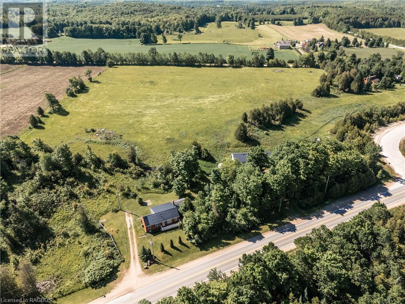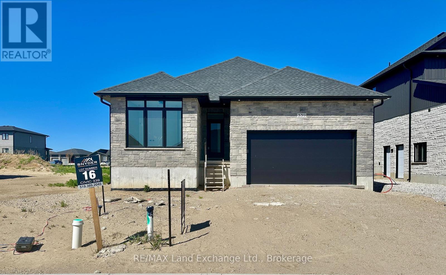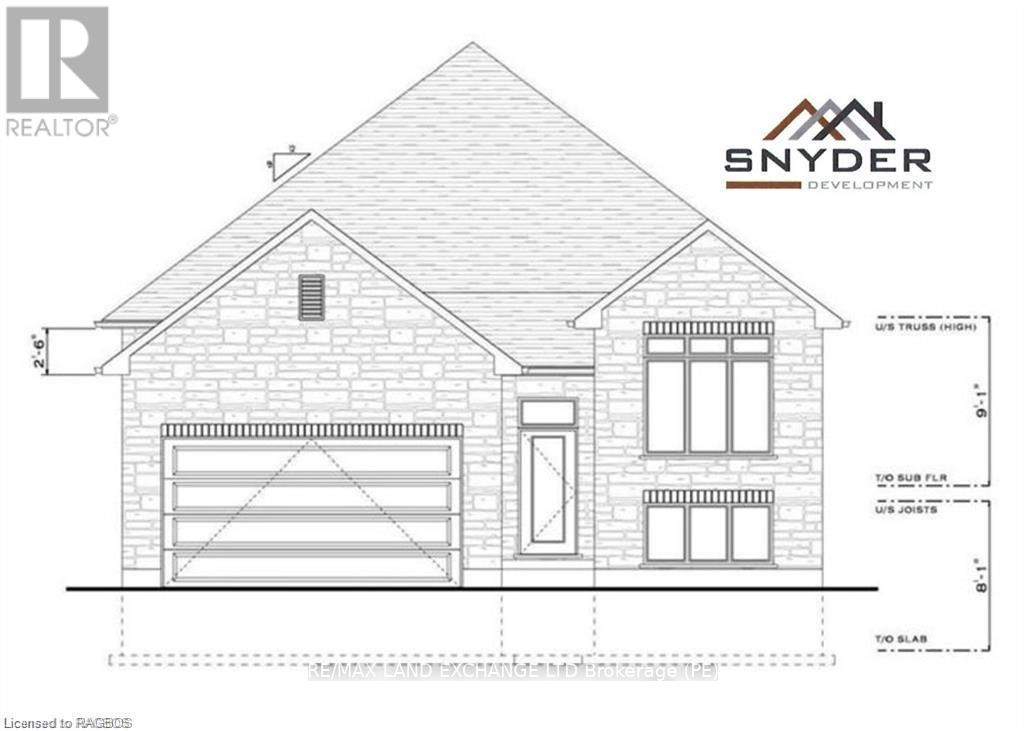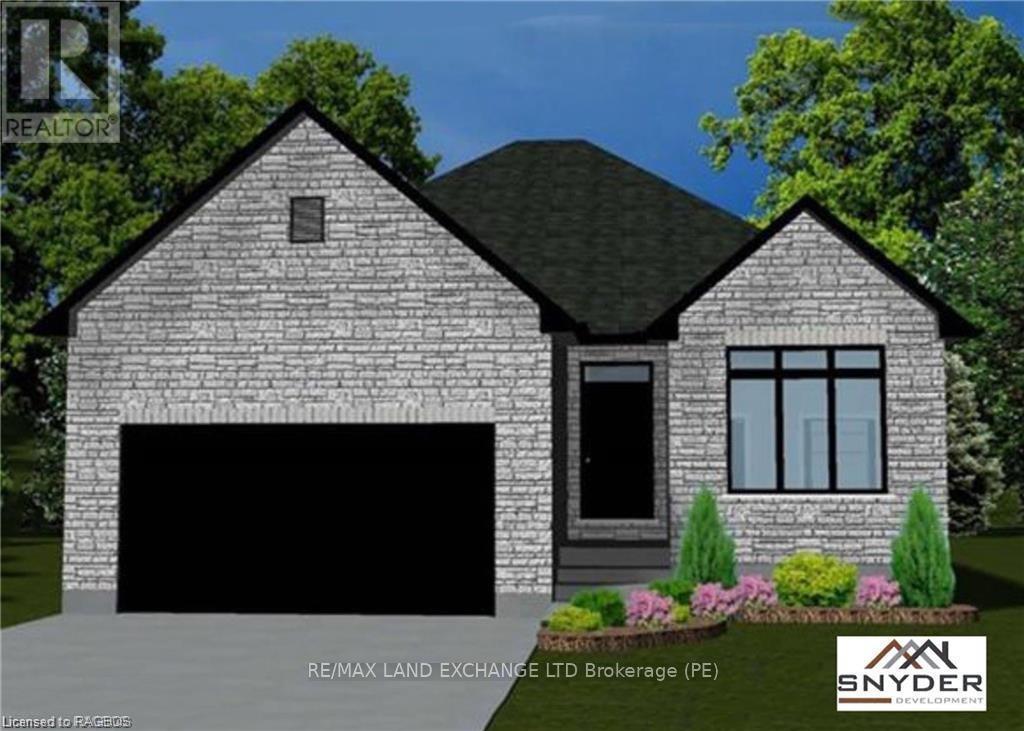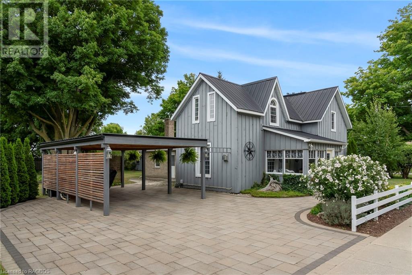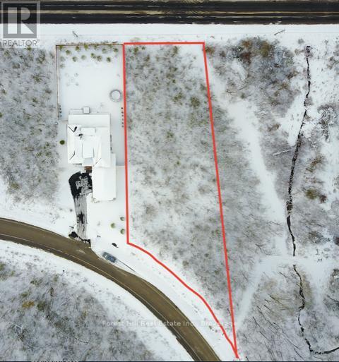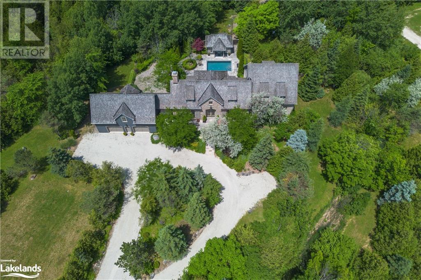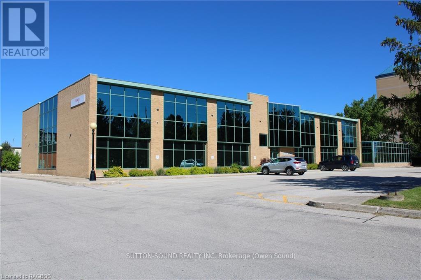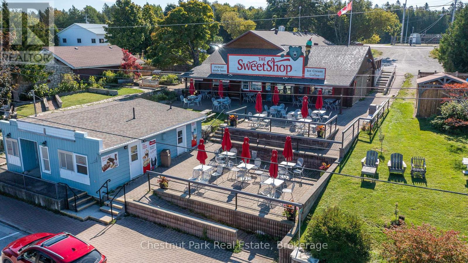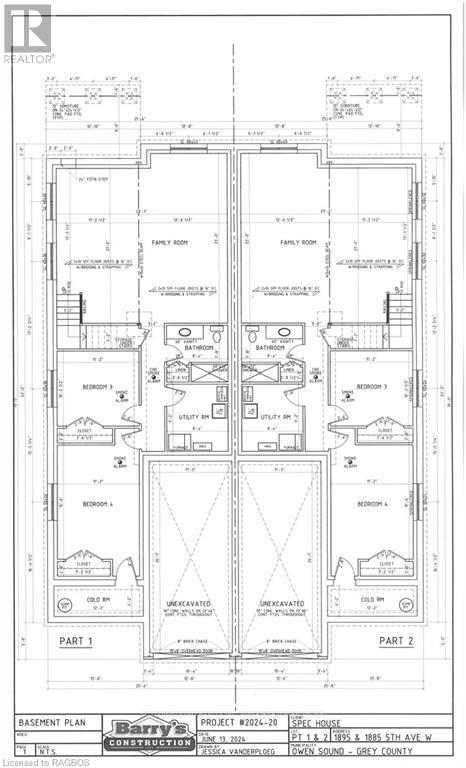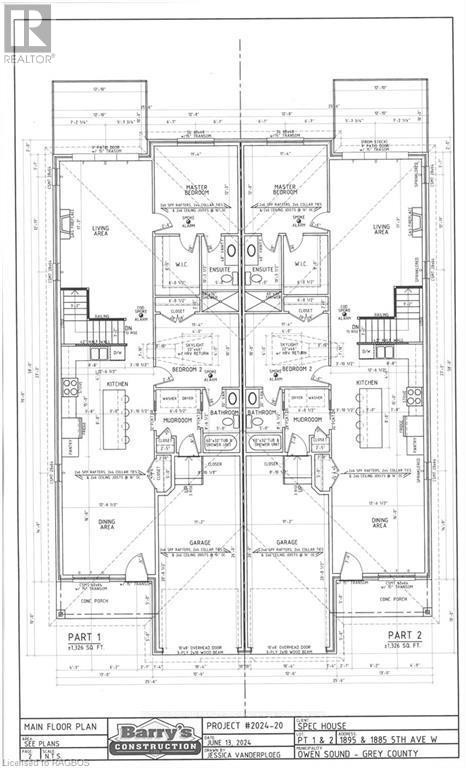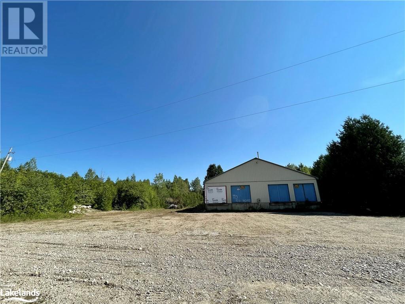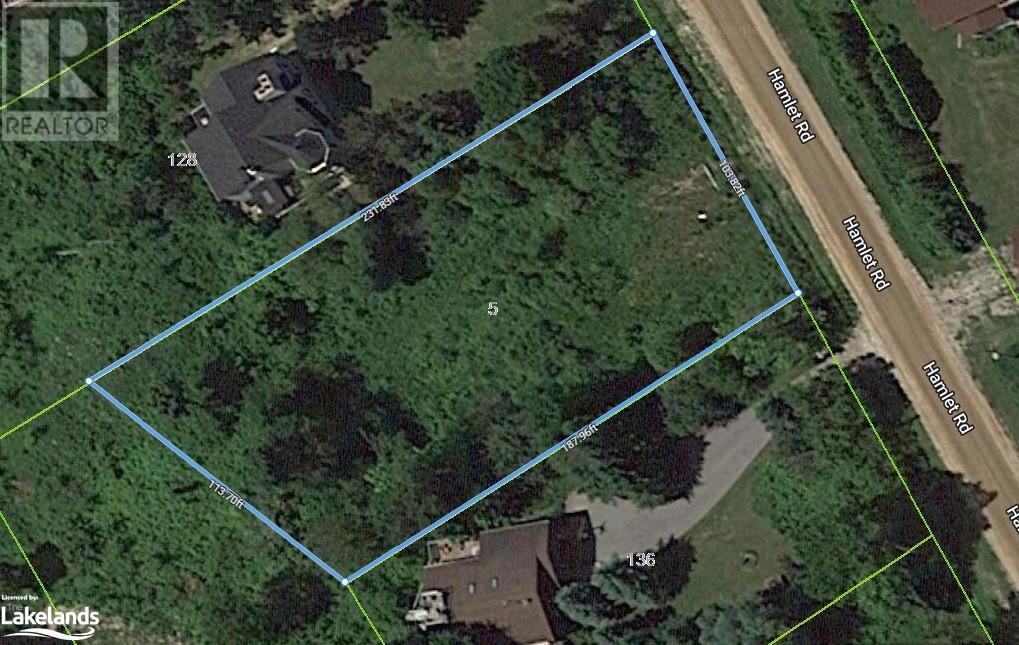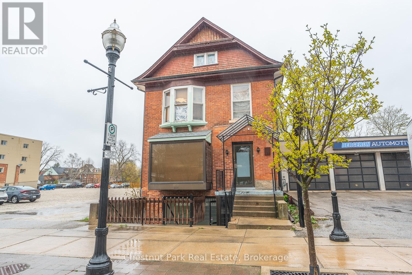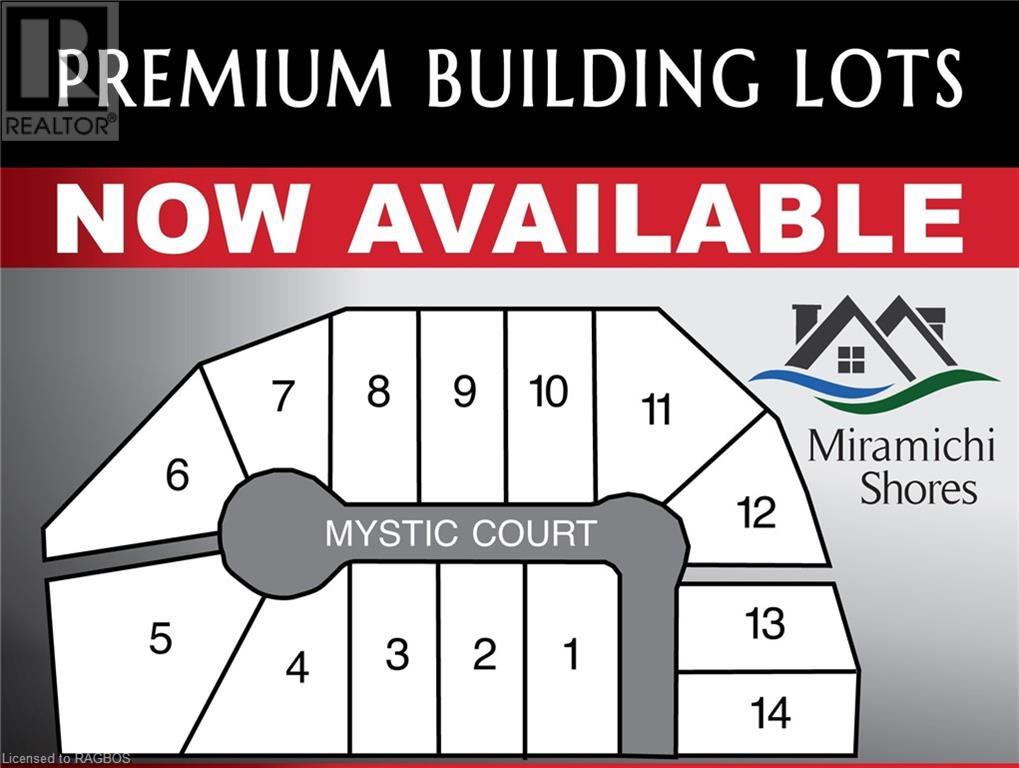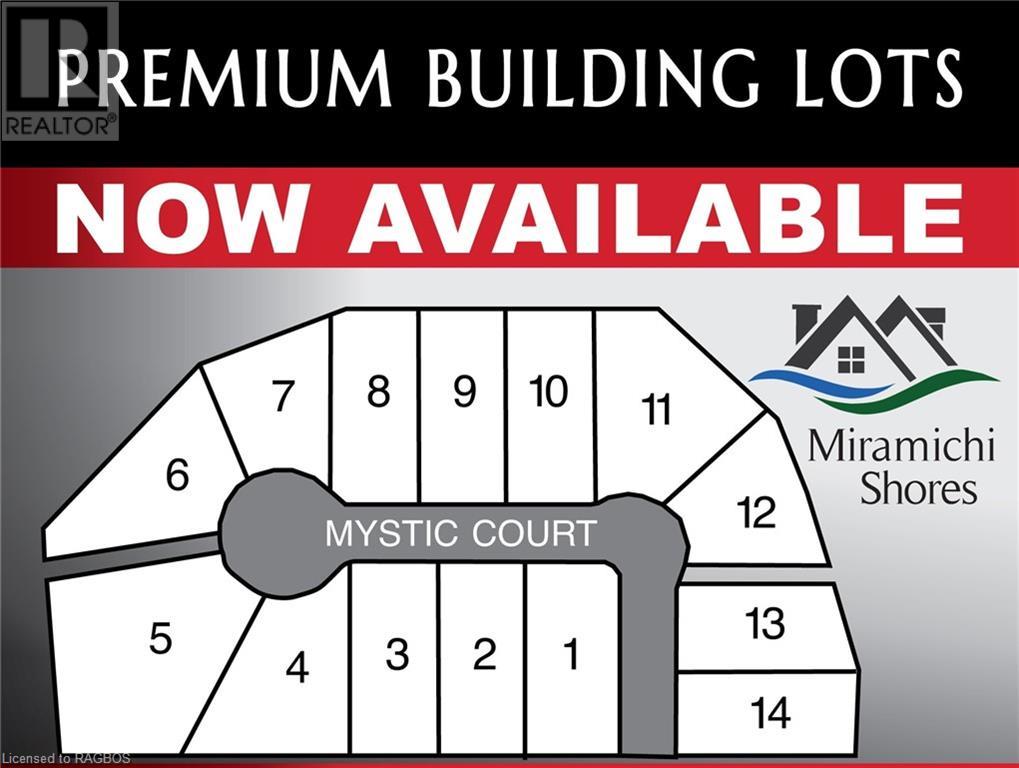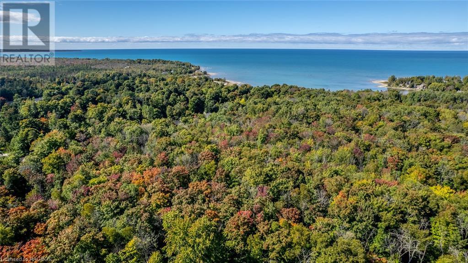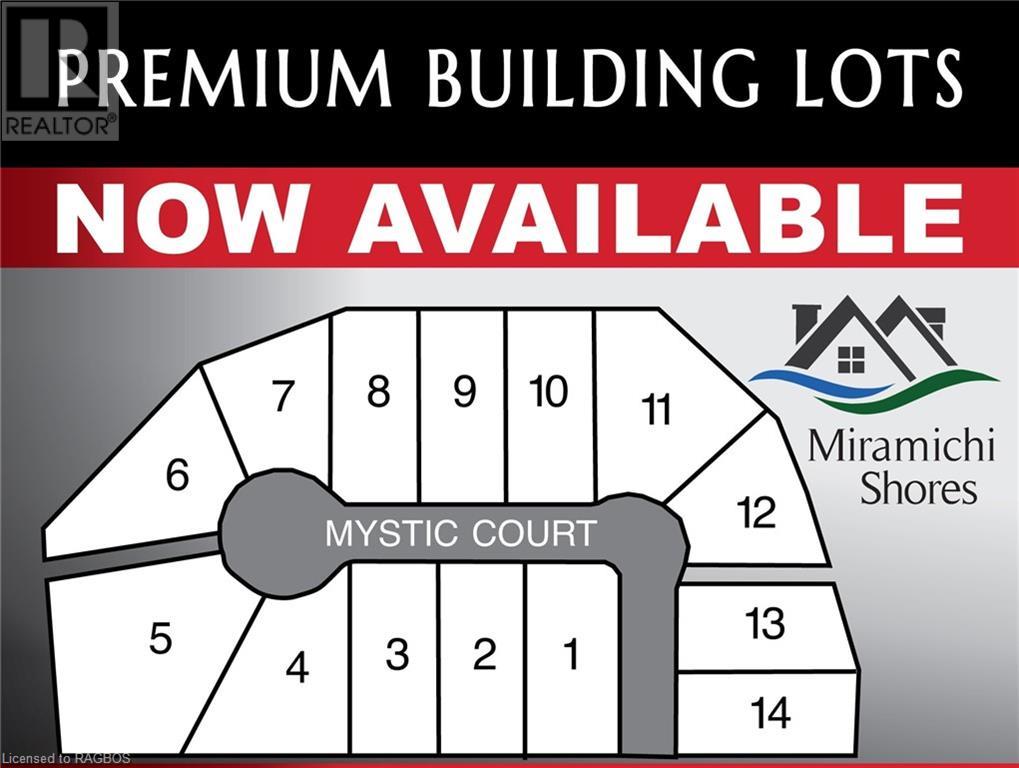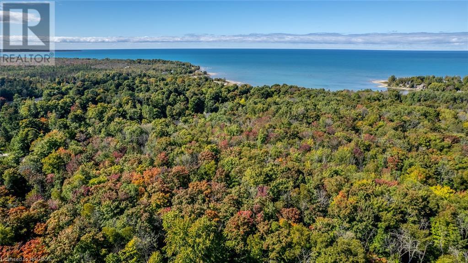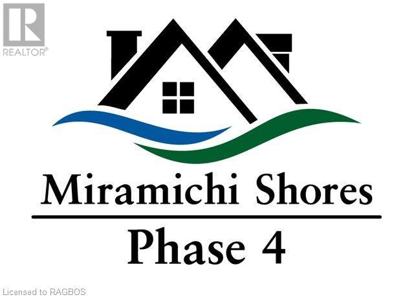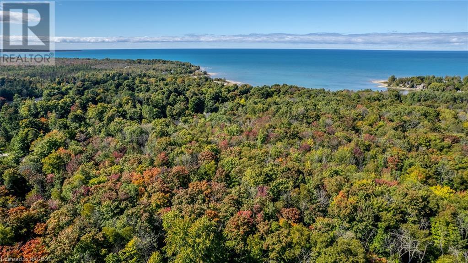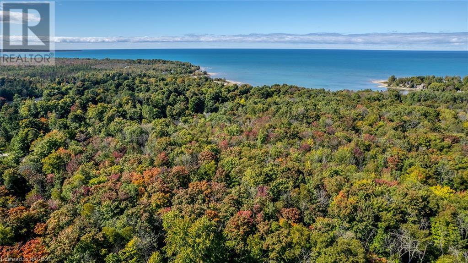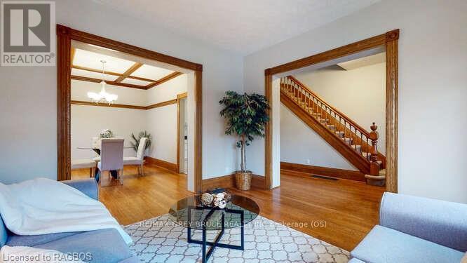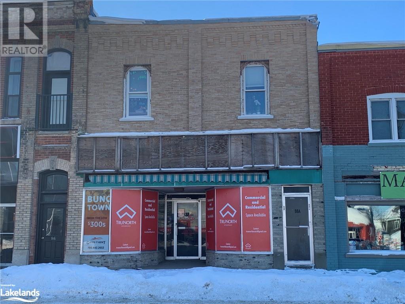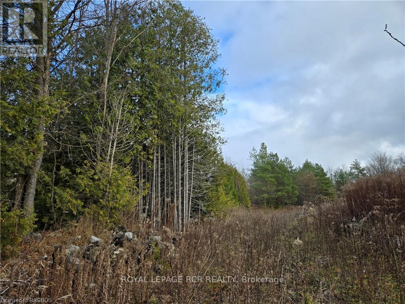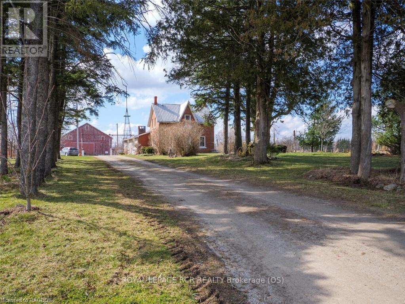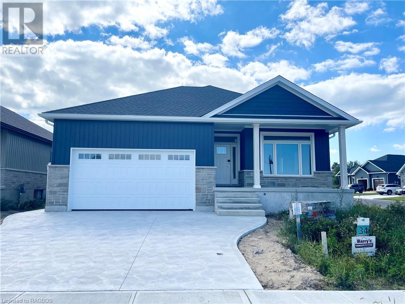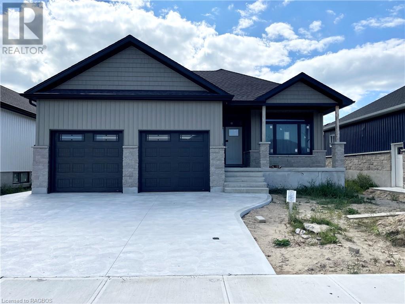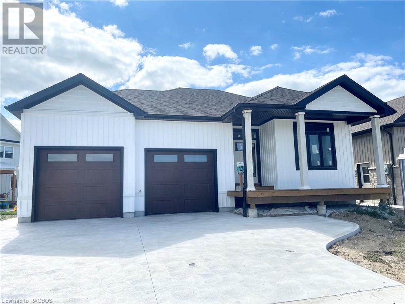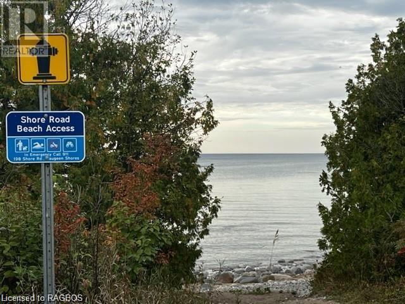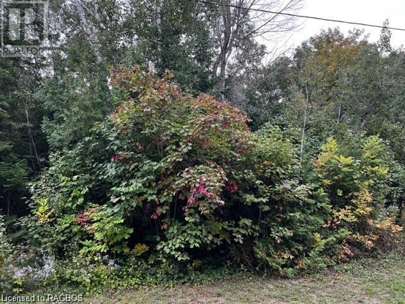Pt Lt 170 Con 2 Road 170
Grey Highlands, Ontario
3 Acres in Grey Highlands! Nestled amidst the breathtaking beauty of nature, this 3.03-acre parcel of vacant land offers you the opportunity to create your own private sanctuary. Grey Highlands offers a picturesque landscape, surrounded by the serene beauty of waterfalls, the Bruce Trail, the Osprey Bluffs, and the Saugeen and Beaver Rivers in the area. Conveniently located just a 5-minute drive from the charming town of Flesherton, you'll enjoy easy access to local amenities, including shops, restaurants, and schools. Plus, with Collingwood and Owen Sound a mere 45-minute drive away, you'll have the best of both worlds the peaceful seclusion of rural living and the vibrant energy of nearby urban centres. Envision yourself surrounded by nature's splendor or creating a tranquil retreat away from the hustle and bustle of city life, this property offers wonderful possibilities. Don't miss out on the chance to make your dreams a reality seize this opportunity to own a piece of Grey Highlands paradise today! Buyers can look into the possibility of building on this parcel with the Municipality. (id:4014)
4693 Highway 6
Northern Bruce Peninsula, Ontario
Welcome to the Northern Bruce Peninsula, a breathtaking retreat nestled in the heart of nature’s serenity. Today, we invite you to discover a stunning property that could be the canvas for your dream home. Spread over nearly five acres of pristine woodland, this parcel offers the perfect blend of privacy and accessibility. Located just 18 minutes from Lion’s Head and the charming village of Tobermory, it’s a gateway to unparalleled relaxation and adventure. Already set with a long, private gravel driveway and a welcoming gate, the groundwork has been laid for your future. Imagine a custom-built bungalow here, tailored precisely to your desires. The seller had previously secured an approved building permit, simplifying your journey from dream to reality. Whether it's a cozy cottage or a permanent residence, this lot is ready for construction. Just minutes away, the crystal-clear waters of Lake Huron, Georgian Bay, and Miller Lake await. Spend your days boating, swimming, or fishing. Then, as evening falls, unwind to the sight of starlit skies and the sounds of nature. Make the Bruce Peninsula more than just a getaway. Make it your home. This property isn’t just a place to live; it’s a lifestyle waiting to be embraced. Come and see for yourself why life here is just better. The Municipality does not allow overnight camping or a trailer on the property until you have a building permit in place and are actively building. (id:4014)
084482 6 Side Road
Meaford, Ontario
Property with a view! This gently sloping 15 acres has beautiful views of the valley and surrounding hills. If you're looking to build in your retirement, buy now and enjoy on weekends with the existing bunkie and even a spring fed dug well. The front of the property is currently planted in hay making this the ideal property for a hobby farm. The rear of the lot is about 7 acres of mature trees with wildlife and beauty providing the perfect backdrop. Village of Bognor is close by and Owen Sound and Meaford are short drives away. Zoned Rural allowing for different options and flexible building locations. Driveway base is already installed to potential build location. **** EXTRAS **** None (id:4014)
14 Saint Vincent Street
Collingwood, Ontario
Discover your perfect retreat in this charming 4-bedroom, 2-bath raised bungalow, ideally located just moments from downtown Collingwood, Ontario. This inviting home features a spacious open-concept living area, a modern kitchen, and comfortable bedrooms, all complemented by a fully finished basement ideal for versatile use. Step outside to a beautifully landscaped backyard adorned with vibrant perennials and a partially fenced yard perfect for relaxation or gatherings. Additional highlights include a convenient garden shed, a large paved driveway accommodating up to 5 vehicles, and a carport for extra protection. Experience the blend of comfort, style, and practicality in this serene yet conveniently located home. (id:4014)
084482 6 Side Road
Meaford, Ontario
Property with a view! This gently sloping 15 acres has beautiful views of the valley and surrounding hills. If you're looking to build in your retirement, buy now and enjoy on weekends with the existing bunkie and even a spring fed dug well. The front of the property is currently planted in hay making this the ideal property for a hobby farm. The rear of the lot is about 7 acres of mature trees with wildlife and beauty providing the perfect backdrop. Village of Bognor is close by and Owen Sound and Meaford are short drives away. Zoned Rural allowing for different options and flexible building locations. Driveway base is already installed to potential build location. **** EXTRAS **** Bunkie (id:4014)
504452 Grey Road 12
West Grey, Ontario
Take a look at this quaint family home set on a beautiful 12+ acre farm near Markdale! This bungalow with two additions offers 4 spacious bedrooms and a 4-piece bathroom, providing plenty of space and comfort for your family. This home features a durable metal roof with asphalt shingles on one section, an updated electrical panel, and a natural gas wall heater installed in 2022 for efficient heating. There's great potential for you to make this home your own! Outside, the property boasts 12+acres, with 8-9 acres dedicated in a hay crop. There's also a large 32' x 72' Shop/Barn with water and hydro, a concrete floor, office space, 2 stalls, a loose housing area, and an additional garden shed for outdoor storage. This property's location is fantastic—just a quick 5-minute drive to Markdale, offering a variety of town amenities such as shopping, dining, a community center, and an arena. Plus, Owen Sound is just a scenic 35-minute drive away for even more urban conveniences. But wait, there's more! This property is in a prime recreational area, with Irish Lake and Bells Lake just 10 minutes away. Whether you love hiking, biking, or simply being in nature, this location has it all, making every day feel like a holiday. Don't miss out on this amazing opportunity to create your own piece of paradise. Schedule a viewing today and start envisioning the endless possibilities this property offers! (id:4014)
Lot 16 Mclean Crescent
Saugeen Shores, Ontario
Beautiful 1490 sq. ft. bungalow currently under construction by Snyder Development. Offering 3 bedrooms and 2 full baths, including a 4-piece ensuite, you will find the quality that Snyder is known for throughout. The main floor is open concept, complete with quartz countertops in the kitchen, and patio doors from the Great Room/dining area to the backyard. Attached double car garage. Concrete driveway and sod are included. (id:4014)
Lot 13 Mclean Crescent
Saugeen Shores, Ontario
This 1464 sq. ft. raised bungalow, to be built by Snyder Development, offers modern living in a thoughtfully designed layout. The main floor features 2 bedrooms and 2 full baths, including a 3-piece ensuite with a sleek glass + tile shower. The open concept living space includes a stylish kitchen with quartz countertops, a cozy gas fireplace in the living room, and patio doors off the dining area that lead to the backyard- perfect for outdoor entertaining. The finished basement provides added living space with a large rec room, two additional bedrooms, and a 4-piece bathroom. An attached double car garage provides convenience and extra storage, and the home is complete with concrete driveway and sod. Act now and choose your finishes! (id:4014)
Lot 15 Mclean Crescent
Saugeen Shores, Ontario
This stunning 1511 sq. ft. bungalow, expertly crafted by Snyder Development, offers a spacious and functional layout with 3 bedrooms and 2 full baths. The main floor features a bright open concept living area with 3 bedrooms, including a primary suite with luxurious ensuite complete with a double vanity and a modern glass + tile shower. Throughout the main floor, you’ll find beautiful hardwood and tile flooring; the kitchen and bathrooms on the main level all boast quartz countertops. The living room has been designed for comfort and style with the addition of a cozy gas fireplace. The home is finished with a double car garage, a covered rear porch, a concrete driveway and sod. Take advantage of this pre-construction opportunity to select your finishes and make this home your own! (id:4014)
439 Green Street
Saugeen Shores, Ontario
Central home built by one of Port Elgin's prominent early settlers and up-dated over the years while preserving its original character and charm. Located on an oversized 99' x 132' corner lot (with the possibility of severing a portion*), the 1914 square foot home is only minutes to both the Beach and the Downtown area. The main floor consists of a glass front porch, central foyer, dining room, sitting room/den off the kitchen, kitchen and a 2 pc washroom. There is a 2006 addition that adds a family room, an office nook area and separate laundry/utility room with 2 doors to the fenced backyard, garage/shed, patios and perennial gardens. The second level has a large primary bedroom with double closets, two other bedrooms and a 4-piece washroom with separate soaker tub and shower. Updates over the years include a metal roof, windows and doors, plumbing and electrical, hard-wired smoke and carbon monoxide alarms, flooring and two gas fireplaces. An energy audit in 2021 resulted in added attic insulation, updated lighting and a new fridge and stove. The outside was completely redone in 2018 with a new paving stone driveway, carport, eaves with leaf guards, some fencing, painting and landscaping, including updating the sand point. This home is all ready for you to just move in and enjoy.\r\n\r\n*a 99' x 55' parcel across the back of the lot was approved for severance in 2021, but was allowed to lapse in 2023. (id:4014)
124 Interlaken Court
Blue Mountains (Blue Mountain Resort Area), Ontario
Heres your chance to buy a potentially break ground ready property in the heart of the Blue Mountains private club area! 124 Interlaken is a Premium Ravine Lot with ravine and pathway on one side, Arrowhead Road behind and protected land across the street. This property only has one neighbour, privacy and exclusivity abound. The lot itself is .67 acres large with 171' frontage x 245' depth x 89' rear yard width x 367' depth on the ravine side of the property. Conveniences include walking distance to Alpine Ski Club and 2 min drive to Craigleith Ski Club, trail system connecting to all trails in Collingwood and Thornbury outside your door, tennis club down the street, minutes to Northwind Beach, Blue Mountain Village, a great butcher, LCBO and restaurants. All planning and permitting are complete for this lot. Entrance permit, Conservation permit and building permits have all been issued. Tree Preservation Plan, Grading Plan and Subdivision Agreement have all been approved.Current designs and permits are in addition to the purchase price. Designs can be tweaked with the reputable Madison Taylor Designs firm. Permits can be amended.Start your build in Spring! (id:4014)
828327 Grey Road 40
Blue Mountains, Ontario
Welcome to Darby Lane, an extraordinary property named for its sprawling acreage and the abundance of deer and wildlife that roam year-round. Situated on approximately 39 acres with 600 ft of frontage, Darby Lane was designed by renowned architect Jack Arnold and constructed in 2005 by the present owners. This luxurious 6,000 square foot English Country Estate features 5 bedrooms and 6 bathrooms. The jaw-dropping great room, with its vaulted ceiling and custom Rumford fireplace, sets the stage for grandeur. Overlooking the great room is an opulent chef’s gourmet kitchen, equipped with luxury Viking and Bosch appliances, integrated John Boos butcher blocks, and a 12.5-foot cherry marble island with carved legs. The kitchen also boasts a walk-in pantry and a hand-shaped limestone tiled floor. Designed for entertaining, the stunning sunken dining room seats 18 and faces a private courtyard. The reclaimed local wood-clad ceiling, brick masonry wall, and custom-mounted Moet & Chandon champagne riddling racks add to the room's unique ambiance. Oversized single-hung windows envelop the room, allowing for enhanced summer dining. A mudroom with granite tiles and a private powder room with hand-shaped limestone tiles and copper sink complete the main floor. Upstairs, a generous loft overlooking the great room serves as a library and office space, offering a quiet retreat. Above the garage, an in-law or nanny suite with a separate entrance features a gas fireplace, a walk-in closet, and a 3-piece bath. The lower level, with 9-foot ceilings, hosts a bedroom, bathroom, rec room, bar, and gym. Outside, the 12’x20’ heated saltwater pool, surrounded by manicured gardens and pool house, completes this idyllic setting. Hidden just west of the residence is a 3,000 sq ft heated steel-clad building, which could serve as storage, a horse barn, or a pickleball court, providing versatility to meet various needs.Darby Lane offers an ideal retreat for those seeking a distinguished lifestyle. (id:4014)
1450 1st Avenue W
Owen Sound, Ontario
Unique opportunity to operate your business. Spaces offer variety of flexible options as small as single office. Office suites available January 1, 2025. Size of suits are 1,150 sq ft, and the smaller on is 1,000 sq ft. A smaller space of 800 sq ft could also be a possible. Whether a single office or an office suite is what you are looking for. Don't miss out on this space. (id:4014)
18 Bay Street S
Northern Bruce Peninsula, Ontario
CALLING ALL ENTREPRENEURS! Iconic store currently operating at ""The Sweet Shop circa 1990 and is a landmark in Tobermory. An amazing opportunity with sensational harbour views from the massive 2000 + square foot tiered patio! Large retail or restaurant space with separate kitchen / prep area in addition to dedicated office. Situated right in the village area of Tobermory so walking distance to many of the area attractions including marina. Additional building lease opportunity from adjacent structure situated out front at 20 Bay St S. (id:4014)
1885 5th Avenue W
Owen Sound, Ontario
Beautiful 4 bed and 3 bath bungalow. The open-concept living area features 9-foot ceilings and hardwood flooring, except in the bathrooms and mud/laundry room where there is ceramic tiles. The luxurious master bedroom suite is a true retreat, boasting a generous walk-in closet and a 3-piece ensuite bathroom. 4 piece guest bathroom off the second main floor bedroom, L-shaped kitchen, has a large central island adorned with gorgeous quartz countertops takes center stage. Your choice of cozying up by the fireplace on the main floor or in the finished lower level, complete with painted surround mantel. Fully finished basement offers endless possibilities for family or guests, featuring two additional bedrooms, a stylish 3-piece bathroom with an acrylic shower, giant family room perfect for entertainment or relaxation. Soft carpeting in the lower-level bedrooms and family room creates a warm and inviting atmosphere, carpeted stairs. A utility room with wash tub adds practicality. An insulated garage with remote control, concrete driveway and a walkway leading to a fully covered front porch. The outdoor space has a 10 x 12 pressure-treated back deck. The exterior features Shouldice Stone paired with vinyl shake. This home has modern, energy-efficient systems, including a high-efficiency gas forced air furnace and a HRV and central air. A rough-in for a central vacuum system is also included. The yard is fully sodded. (id:4014)
1895 5th Avenue W
Owen Sound, Ontario
Beautiful 4 bed and 3 bath bungalow. The open-concept living area features 9-foot ceilings and hardwood flooring, except in the bathrooms and mud/laundry room where there is ceramic tiles. The luxurious master bedroom suite is a true retreat, boasting a generous walk-in closet and a 3-piece ensuite bathroom. 4 piece guest bathroom off the second main floor bedroom, L-shaped kitchen, has a large central island adorned with gorgeous quartz countertops takes center stage. Your choice of cozying up by the fireplace on the main floor or in the finished lower level, complete with painted surround mantel. Fully finished basement offers endless possibilities for family or guests, featuring two additional bedrooms, a stylish 3-piece bathroom with an acrylic shower, giant family room perfect for entertainment or relaxation. Soft carpeting in the lower-level bedrooms and family room creates a warm and inviting atmosphere, carpeted stairs. A utility room with wash tub adds practicality. An insulated garage with remote control, concrete driveway and a walkway leading to a fully covered front porch. The outdoor space has a 10 x 12 pressure-treated back deck. The exterior features Shouldice Stone paired with vinyl shake. This home has modern, energy-efficient systems, including a high-efficiency gas forced air furnace and a HRV and central air. A rough-in for a central vacuum system is also included. The yard is fully sodded. (id:4014)
1805 5th Avenue W
Owen Sound, Ontario
3 bedroom 2 1/2 baths. Upon entering, you’ll find a spacious main floor featuring a luxurious master bedroom suite, with a generous walk-in closet and a 3-piece ensuite bathroom. The open-concept living area has 9-foot ceilings, hardwood flooring except in the bathrooms and the mud/laundry room where tasteful ceramic tiles complement the design. The main floor includes 2-piece powder room, perfect for guests. The heart of this home is the L-shaped kitchen, designed with both functionality and style in mind. It features a large central island adorned with stunning quartz countertops, also found in the master bath. You’ll have the choice of enjoying a cozy fireplace in either the main floor living area or in the finished lower level, complete with a beautifully painted surround mantel. The fully finished basement offers versatility and space for family or guests, featuring two additional bedrooms and a stylish 4-piece bathroom equipped with an acrylic tub/shower. The expansive family room serves as a perfect setting for entertainment or relaxation, while a convenient utility room adds practicality to this already impressive space. Soft carpeting in the lower-level bedrooms and the family room creates a warm and inviting atmosphere, along with carpeted stairs leading from the basement. Outside, the home showcases an insulated garage with remote control access, alongside a concrete driveway and a carefully designed walkway leading to a fully covered front porch. The outdoor space has a 10 x 14 pressure-treated back deck. The exterior features attractive Sholdice Stone paired with vinyl shake accents above the garage door. This home is equipped with modern, energy-efficient systems, including a high-efficiency gas forced air furnace and a Heat Recovery Ventilation (HRV) system that enhances air quality throughout the home. For added comfort central air conditioning ensures a pleasant living environment. Rough-in for a central vacuum system to The yard is fully sodded. (id:4014)
527668 Osprey-The Blue Mountains
Grey Highlands, Ontario
Detached building situated across from the hiking entrance to the Kolapore Uplands trail on\r\napproximately 198,000 square feet of land with 4 loading bays, offering approximately 2120 square feet\r\nof industrial space. Building needs work and leasehold improvements. Landlord is willing to work with\r\nnew tenant to bring in water, heat and hydro. Space could be ideal for a landscape company or micro\r\nbrewery. There is ample parking and space for storage of large machinery surrounding the building.\r\nLand in rear of building with pond zoned agricultural is not offered for lease and is exclusive to\r\nLandlord. (id:4014)
5 Hamlet Road
Blue Mountains (Blue Mountain Resort Area), Ontario
R-1 ZONING!! Build your dream home on this over 1/2 acre lot in the exclusive enclave of custom built chalets and homes in Swiss Meadows. Walk to the top of Blue Mountain to go skiing or enjoy the panoramic views. Just steps to the Bruce Trail and Scenic Caves with its cross country skiing, snow shoeing, hiking and biking trails. Great proximity to all area amenities including Blue Mountain Ski Resort, Northwinds Beach, Blue Mountain Village and minutes to Thornbury and Collingwood. (id:4014)
715 2nd Avenue E
Owen Sound, Ontario
Searching for a solid real estate investment in a great location? Looking to run your business and have additional rental income? Check out 715 2nd Ave E in Owen Sound for a C1 zoned mixed use commercial & residential stand alone property. A well looked after building with 2 generous sized apartments currently rented, accessed by a welcoming, interior vestibule. The upper apartment even has a finished loft space! The vacant lower level commercial space features a well located store front entrance, large picture window, separate bathroom, open floor space and a rear entrance for storage and deliveries. Property features 3 parking spaces located at the rear of the building along with plenty of area public parking. Take advantage of this well thought out floor plan. Why Lease space when you can Buy and Invest in Yourself! Check out this wonderful opportunity in downtown Owen Sound. Seller willing to entertain a ""Vendor - Seller Take Back Mortgage"" for qualified individuals. (id:4014)
C - 3921 Hwy 35
Kawartha Lakes (Cameron), Ontario
Extremely busy location on hwy 35. Main artery to cottage country. Huge frontage for variety store etc, garage that is currently busy repair shop. Apartment also for additional revenue. 4 sea cans included for storage or rent out for storage. Large delivery door at the rear. Buildings are in excellent conditions. Zoning allows for many businesses to thrive in this location. Entrance and exit driveway. The retail area in the front could be car dealership, motorcycle sales, chain variety store with alcohol sales. Drive through coffee shop, the building in the rear could be garden centre. The traffic going past this location is constant for 12 months a year but non stop April until November. (id:4014)
Lot 1 Final Plan 3m 268
Saugeen Shores, Ontario
Steps away from the shores of Lake Huron in one of Saugeen Shores’ most Prestigious Neighborhoods Miramichi Shores offering premium estate sized residential building lots. This exceptionally planned design including Architectural Controls and Tree Retention Plan establishes a pleasurable opportunity to build you new home at this Cul de Sac location with only 12 Lots available serviced with Natural Gas, Municipal Water and Fibre Optics at lot line. Savor the sights of Lake Huron via paved trail extending between the Towns of Southampton and Port Elgin excellent for cycling, jogging, or sunset walks. Enjoy watersport activities and sand beaches or indulge in the tranquility of some of the most remarkable trail systems while hiking, snowshoeing, or skiing all proximate to Miramichi Shores. Miramichi Shores invites you to share in the enjoyment of an exquisite neighborhood of large estate style properties. (id:4014)
Lot 13 Final Plan 3m 268
Saugeen Shores, Ontario
Steps away from the shores of Lake Huron in one of Saugeen Shores’ most Prestigious Neighborhoods Miramichi Shores offering premium estate sized residential building lots. This exceptionally planned design including Architectural Controls and Tree Retention Plan establishes a pleasurable opportunity to build you new home at this Cul de Sac location with only 12 Lots available serviced with Natural Gas, Municipal Water and Fibre Optics at lot line. Savor the sights of Lake Huron via paved trail extending between the Towns of Southampton and Port Elgin excellent for cycling, jogging, or sunset walks. Enjoy watersport activities and sand beaches or indulge in the tranquility of some of the most remarkable trail systems while hiking, snowshoeing, or skiing all proximate to Miramichi Shores. Miramichi Shores invites you to share in the enjoyment of an exquisite neighborhood of large estate style properties. (id:4014)
Lot 9 Final Plan 3m 268
Saugeen Shores, Ontario
Steps away from the shores of Lake Huron in one of Saugeen Shores’ most Prestigious Neighborhoods Miramichi Shores offering premium estate sized residential building lots. This exceptionally planned design including Architectural Controls and Tree Retention Plan establishes a pleasurable opportunity to build you new home at this Cul de Sac location with only 12 Lots available serviced with Natural Gas, Municipal Water and Fibre Optics at lot line. Savor the sights of Lake Huron via paved trail extending between the Towns of Southampton and Port Elgin excellent for cycling, jogging, or sunset walks. Enjoy watersport activities and sand beaches or indulge in the tranquility of some of the most remarkable trail systems while hiking, snowshoeing, or skiing all proximate to Miramichi Shores. Miramichi Shores invites you to share in the enjoyment of an exquisite neighborhood of large estate style properties. (id:4014)
Lot 11 Final Plan 3m 268
Saugeen Shores, Ontario
Steps away from the shores of Lake Huron in one of Saugeen Shores’ most Prestigious Neighborhoods Miramichi Shores offering premium estate sized residential building lots. This exceptionally planned design including Architectural Controls and Tree Retention Plan establishes a pleasurable opportunity to build you new home at this Cul de Sac location with only 12 Lots available serviced with Natural Gas, Municipal Water and Fibre Optics at lot line. Savor the sights of Lake Huron via paved trail extending between the Towns of Southampton and Port Elgin excellent for cycling, jogging, or sunset walks. Enjoy watersport activities and sand beaches or indulge in the tranquility of some of the most remarkable trail systems while hiking, snowshoeing, or skiing all proximate to Miramichi Shores. Miramichi Shores invites you to share in the enjoyment of an exquisite neighborhood of large estate style properties. (id:4014)
Lot 7 Final Plan 3m 268
Saugeen Shores, Ontario
Steps away from the shores of Lake Huron in one of Saugeen Shores’ most Prestigious Neighborhoods Miramichi Shores offering premium estate sized residential building lots. This exceptionally planned design including Architectural Controls and Tree Retention Plan establishes a pleasurable opportunity to build you new home at this Cul de Sac location with only 12 Lots available serviced with Natural Gas, Municipal Water and Fibre Optics at lot line. Savor the sights of Lake Huron via paved trail extending between the Towns of Southampton and Port Elgin excellent for cycling, jogging, or sunset walks. Enjoy watersport activities and sand beaches or indulge in the tranquility of some of the most remarkable trail systems while hiking, snowshoeing, or skiing all proximate to Miramichi Shores. Miramichi Shores invites you to share in the enjoyment of an exquisite neighborhood of large estate style properties. (id:4014)
Lot 5 Final Plan 3m 268
Saugeen Shores, Ontario
Steps away from the shores of Lake Huron in one of Saugeen Shores’ most Prestigious Neighborhoods Miramichi Shores offering premium estate sized residential building lots. This exceptionally planned design including Architectural Controls and Tree Retention Plan establishes a pleasurable opportunity to build you new home at this Cul de Sac location with only 12 Lots available serviced with Natural Gas, Municipal Water and Fibre Optics at lot line. Savor the sights of Lake Huron via paved trail extending between the Towns of Southampton and Port Elgin excellent for cycling, jogging, or sunset walks. Enjoy watersport activities and sand beaches or indulge in the tranquility of some of the most remarkable trail systems while hiking, snowshoeing, or skiing all proximate to Miramichi Shores. Miramichi Shores invites you to share in the enjoyment of an exquisite neighborhood of large estate style properties. (id:4014)
Lot 2 Final Plan 3m 268
Saugeen Shores, Ontario
Steps away from the shores of Lake Huron in one of Saugeen Shores’ most Prestigious Neighborhoods Miramichi Shores offering premium estate sized residential building lots. This exceptionally planned design including Architectural Controls and Tree Retention Plan establishes a pleasurable opportunity to build you new home at this Cul de Sac location with only 12 Lots available serviced with Natural Gas, Municipal Water and Fibre Optics at lot line. Savor the sights of Lake Huron via paved trail extending between the Towns of Southampton and Port Elgin excellent for cycling, jogging, or sunset walks. Enjoy watersport activities and sand beaches or indulge in the tranquility of some of the most remarkable trail systems while hiking, snowshoeing, or skiing all proximate to Miramichi Shores. Miramichi Shores invites you to share in the enjoyment of an exquisite neighborhood of large estate style properties. (id:4014)
Lot 12 Final Plan 3m 268
Saugeen Shores, Ontario
Steps away from the shores of Lake Huron in one of Saugeen Shores’ most Prestigious Neighborhoods Miramichi Shores offering premium estate sized residential building lots. This exceptionally planned design including Architectural Controls and Tree Retention Plan establishes a pleasurable opportunity to build you new home at this Cul de Sac location with only 12 Lots available serviced with Natural Gas, Municipal Water and Fibre Optics at lot line. Savor the sights of Lake Huron via paved trail extending between the Towns of Southampton and Port Elgin excellent for cycling, jogging, or sunset walks. Enjoy watersport activities and sand beaches or indulge in the tranquility of some of the most remarkable trail systems while hiking, snowshoeing, or skiing all proximate to Miramichi Shores. Miramichi Shores invites you to share in the enjoyment of an exquisite neighborhood of large estate style properties. (id:4014)
550 10th Street A West
Owen Sound, Ontario
Welcome Home.. This beautiful 3 bedroom home has been well cared for over the years. Bamboo flooring, new bathroom, furnace, roof (steel) all newer, windows doors and insulation. If you need more than 3 bedrooms there is the entire attic that can be used for one. The outside has new concrete driveway, and walkway as well as new privacy fencing. Located on a quiet dead end street its just waiting for you to call it Home. (id:4014)
318 Wallace Street
Dufferin, Ontario
**Click On Multimedia Link For Full Video Tour &360 Matterport Virtual 3D Tour**Absolutely Stunning!! Elegant!! Gorgeous!! Introducing 318 Wallace St Shelburne Ontario. A spacious, 3300 Sq Feet. 5-bedroom, 4-Bathroom Detached Exceptional Residence Offers a Blend of Modern Comfort, spending over 100k on a upgrade Thoughtful Design in a Fantastic Location, Making It An Ideal Choice For Those Seeking ample And Inviting Home In A Welcoming Community, Its Ready to move in. It Impresses With Its Generous Layout And Well-Appointed Features- Quality Hardwood Floor, Pots Lights, 9 Feet Ceiling on Main Floor, Family Room Gas Fireplace with Coffered Ceiling, Sprinkler Systems on Ground, Freshly Painted, Oak Stair, Professionally Decorated Accent Walls, Modern Laundry Room, Two Primary Bedroom with Ensuite. One W/His & Her Walk In Closet , All Bedroom have a attached Bathrooms, Two Bedroom With Jack &Jill Bathrooms on Second Floor, Main Floor Has A Home Office. Inside The home exudes a sense of Warmth and comfort. The open-concept living spaces are perfect for entertaining, while the kitchen, equipped with modern Stainless Steel appliances and ample storage, is a chef's delight with spacious Dining Area & Breakfast Bar. (id:4014)
170 Elgin St
Grey Highlands (Priceville), Ontario
New Build on ½ acre lot in Priceville. This 1628 square foot home is situated off the road for some privacy and takes advantage of the landscape for a full walkout lower level. Great room, open kitchen and dining room with walkout to covered porch. Three bedrooms, 2 bathrooms on the main level with plumbing rough-in on the lower level. Pre-finished hardwood floors and ceramic tile throughout. Kitchen: Custom cabinetry, soft-close, quartz countertop. There is still time to choose your finishes. Check back frequently for new photos as the build progresses. Reputable builder will provide New Home Warranty (Tarion). Occupancy February to April. Hst included with rebate to the builder. (id:4014)
1651 County Road 124
Clearview, Ontario
Nestled in a serene setting with breathtaking views, your 5-bedroom, 5-bath executive retreat awaits (4 baths are ensuites). There is also an unbeatable financial advantage with an assumable mortgage of up to $595K at a low 2% interest rate (until Nov. ‘26). Spectacular views of your 0.75 acre pond and Devil’s Glen Provincial Park, create a picturesque and tranquil setting for this 9.35 acre property. Boasting over 4,100 square feet of living space and an additional 2,500+ square feet of decking and patio space, this home is perfect for entertaining or simply enjoying the expansive outdoor surroundings. The home has been beautifully maintained and features timeless finishes throughout, including cathedral ceilings, a country kitchen with granite countertops, a wet pantry, and exquisite stained glass details that add a touch of elegance and charm. The spacious 2-car garage, high-speed fibre internet, pond-fed sprinkler system, and separate lower level entry offer convenience, while two state-of-the-art geothermal WaterFurnace systems ensure year-round comfort. Three cozy fireplaces add warmth and ambiance. Currently operating as a bed and breakfast, this property is also well-suited for an in-law suite or various other home-based business ventures. Imagine the four-season activities you will enjoy with the Bruce Trail at your doorstep and several ski resorts and golf courses just a short drive away. Approximately 90 minutes from Toronto, 40 minutes from Barrie, and 20 minutes to Blue Mountain Village. (id:4014)
88 Sykes Street N
Meaford, Ontario
Commercial Lease in Downtown Meaford - great exposure right on the main street. New HVAC system (2021) and new drop ceiling, with additional insulation between upper office/storage space and main level. Municipal parking lot right across the road, Street parking right outside the front door, and additional access at the back of the unit for staff and deliveries. TMI approx. $4.00/sq.ft. (id:4014)
Ptlt8es Salter Street
Chatsworth, Ontario
This is a fantastic opportunity! A vacant lot offers plenty of potential for building your dream home or a getaway spot. The proximity to central Grey County is a great perk, making it convenient for commuting or accessing amenities like Blue Mountain for skiing hiking climbing, The Bruce Trail, beaches at Port Elgin, Sauble Beach and Southampton. 20 min. to City of Owen Sound for all your shopping needs. Book your showing today! (id:4014)
358 Ivings Drive
Saugeen Shores, Ontario
The finishing touches are going on this 1483 sqft stone bungalow at 358 Ivings Drive in Port Elgin. The main floor features 2 bedrooms, 2 full baths, laundry off the 2 car garage and an open concept dining room, kitchen and living room. The living room walks out to a covered deck 15 x 11 and sodded yard. The basement is finished with a family room, 2 more bedrooms and full bath; there's a nice size utility room for added storage. Included in this home; 2 gas fireplaces, central air, concrete drive, 9 ft ceilings on the main floor, automatic garage door openers, Quartz kitchen cabinets and more. HST is included in the list price provided the Buyer qualifies for the rebate and assigns it to the Builder on closing (id:4014)
461 Northport Drive
Saugeen Shores, Ontario
Construction has begun and this could be your new home. One of the Builder's most popular plans; could it be the 6'8 x 6'8 walk in pantry, large finished basement, covered front porch, vaulted ceiling in the LR / DR & Kitchen or covered back deck that make it a best seller. The main floor boasts 1605 sqft of living space and the basement is accessible from the 2 car garage that measures 25'8 x 21'10. Standard features include Quartz kitchen counter tops, gas fireplace, central air, main floor laundry with cabinets for added storage, automatic garage door openers, double concrete drive, sodded yard and more. HST is included in the list price provided the Buyer qualifies for the rebate and assigns it to the Builder on closing. (id:4014)
358 Rosner Drive
Saugeen Shores, Ontario
Welcome to your dream home! This one of a kind 2-storey 1836 sqft freehold townhome offers a perfect combination of modern elegance and functional design. With 4 bright and spacious bedrooms providing ample room for rest & relaxation, 2.5 baths provide comfort & privacy for the entire family, main floor laundry for added convenience and the full unfinished basement is a blank canvas to customize additional living space that is tailored to your needs. Standard features include Quartz in the kitchen, hardwood and ceramic throughout the main floor, sodded yard, covered back deck, 9ft ceiling on the main floor and the ability to hand select the interior finishes. HST is included in the list price provided the Buyer qualifies for the rebate and assigns it to the Seller on closing (id:4014)
360 Rosner Drive
Saugeen Shores, Ontario
The exterior is complete for this brand new 2 storey freehold townhome at 360 Rosner Drive in Port Elgin. This model is 1703 sqft with a full unfinished basement that can be finished for an additional $30,000 including HST. The basement would include a family room with gas fireplace, full bath, den and 4th bedroom. The main floor will feature 9ft ceilings, Quartz counters in the kitchen, hardwood and ceramic flooring, 9ft patio doors to a covered back deck measuring 10 x 12'6, primary bedroom with ensuite and laundry. Upstairs there are 2 bedrooms and a 4pc bath. The yard will be entirely sodded and the driveway will be concrete. HST is included in the asking price provided the Buyer qualifies for the rebate and assigns it to the Seller on closing. Interior colour selections maybe available for those that act early. (id:4014)
288 Ridge Street
Saugeen Shores, Ontario
Come have a look at this split plan bungalow ""The Willow"". This split plan 1752sqft bungalow will not disappoint; with 3 + 2 bedroom, 3 full baths including a luxury ensuite with soaker tub, tiled shower and 2 sinks designed for comfort. Nestled just a short walk from the beach, this brand-new home boasts exceptional features that set it apart from the rest. Step inside to discover a stunning great room with vaulted ceilings and gas fireplace that creates an airy, open atmosphere perfect for family gatherings and entertaining. The sunset views can be captured from the partially covered back deck measuring 12 x 20. The gourmet kitchen, is outfitted with Quartz counters and features a walk-in pantry. Additional highlights include, a two-car garage with a separate staircase to the basement, hardwood staircase from the main floor to the basement, hardwood and ceramic throughout the main floor, central air, 2 automatic garage door openers, sodded yard, concrete drive and more. With all the extras and a location that's just a leisurely stroll from the beach, this home is more than just a place to live—it’s a lifestyle. HST is included in the list price provided the Buyer qualifies for the rebate and assigns it to the Builder on closing. Some colour selections maybe available for those that act early (id:4014)
258934 Gordon Sutherland Parkway
Georgian Bluffs, Ontario
A fabulous farm property located in an idyllic local! This lovely 72 acre farm features 65 acres of cleared land with approx. 55 workable. Plenty of pasture area. 2 barns and a garage. Three wells on the property. Barn has its own well and 100 amp service. The charming 1.5 storey century farm house features a great room with field stone fireplace. This home is economically heated with two wood stoves and radiant baseboards throughout. A large eat in kitchen has a fabulous pantry attached. The main floor also features an additional front living room, den and 2pc bath. Upstairs are 4 nice sized bedrooms and large 4 pc bath. A lovely orchard awaits outside with 8 apple trees, 4 cherry, and 3 pear. Plenty of room for a vegetable garden. Located along the bruce trail - this would be a lovely spot for a farm stand. \r\n\r\n2023 - new well pump and well casing at house well; \r\n2020 - new boiler; \r\n2013 - updated electrical; \r\n2012 - barn well; \r\n2012 - oil tank (id:4014)
383 Ridge Street
Saugeen Shores, Ontario
2 Separate Units in One House! This raised bungalow features a 3 bedroom, 2 bath unit on the main floor and a 2 bedroom, 1 bath unit in the basement. Located at 383 Ridge Street in Port Elgin on the west side of HWY 21 with access to nearby nature trails that lead to the beach. Features of this model include, solid wood staircase, Quartz kitchen counter top on the main floor, hardwood and ceramic throughout the main floor, gas fireplace, central air, sodded yard, partially covered 12 x 13'8 deck, concrete drive and more. HST is included in the list price provided that Buyer qualifies for the rebate and assigns it to the Seller on closing. House can be completed in approximately 90 days. (id:4014)
159 Westlinks Drive
Saugeen Shores, Ontario
This 1453 Sqft bungalow is located in a Golf Course Community; at 159 Westlinks Drive in Port Elgin. The main floor features an open concept great room, dining area and kitchen with gas fireplace, 9ft ceilings, hardwood floors, Quartz kitchen counters and walkout to a covered rear deck 9'6 x 14. The balance of the main floor features a primary bedroom with walk-in closet and 3pc bath, office, laundry room and powder room. The basement will be almost entirely finished featuring a family room, 2 bedrooms, and full bath. There is a monthly Sports Membership Fee of $135 that must be paid providing access to golf, pickle ball / tennis court and fitness room. HST is included in the purchase price provided the Buyer qualifies for the rebate and assigns it to the Builder in closing. (id:4014)
155 Westlinks Drive
Saugeen Shores, Ontario
155 Westlinks Drive, Port Elgin; in a 12 hole golf course community. This 1314 sqft bungalow will be finished top to bottom. When finished there will be 4 bedrooms and 3 full baths. Features include, Quartz kitchen counters, hardwood stairs, a gas fireplace, tiled ensuite shower, central air, sodded yard and more. There is a monthly sports fee of $135 + HST that each home owner must pay which provides golfing for 2, use of the fitness room, and tennis / pickle ball court. HST is included in the list price provided the Buyer qualifies for the rebate and assigns it to the Builder on closing. (id:4014)
151 Westlinks Drive
Saugeen Shores, Ontario
The exterior is complete for this brand new home. Home owners are required to pay a monthly fee of $135.00 plus HST which entitles the homeowner to golfing for 2, use of the tennis / pickle ball court and the fitness room. The list price includes a finished basement that will feature a family room, 2 bedrooms and 4pc bath. The main floor is an open concept plan with hardwood and ceramic, Quartz counter tops in the kitchen, tiled shower in the ensuite, cabinets in the laundry room, central air and more. Exterior finishes include a sodded yard, concrete drive and partially covered back deck 9'6 x 16'8. (id:4014)
1 Shore Road
Saugeen Shores, Ontario
Lakeside building lot on Shore Road , right across the street from the lakefront properties. Only 420 ft. to Lake Huron's water's edge. Public shoreline access nearby. With servicing completed, you will soon be able to start building your dream home. A Tree Retention Plan and site plan approvals will retain the natural state and enhance the value. The developer is offering a $10,000 discount for closings in 2024. Take a drive to see where your new home can be built. (id:4014)
2 Shore Road
Saugeen Shores, Ontario
The shoreline of Lake Huron is only 480 feet away from this rare property. There are public access nearby to enjoy sunset walks on the beach . Full municipal services will be available at the lot line to start construction of your dream home or escape. The plan of Subdivision has been approved and registered to deliver title to the new owners. A tree retention plan, building envelope and building permit requirements should be discussed with Saugeen Shores Building Dept. This is as close as you can get without paying lakefront prices , often in the $millions. Ask about the $10,000 discount for 2024 closings. Start dreaming ! (id:4014)
5 Shore Road
Saugeen Shores, Ontario
If you love the sunsets, Lake Huron is only a short 555 ft. walk from this superb property. Located at the north end of Southampton and directly across the road from the lakefront homes, this will make the perfect spot for your new home or escape. Servicing will soon be completed for your builder to start the construction of your dream. A tree retention plan will ensure that the natural beauty of this site is maintained. Contact the building department to confirm the requirements of the site plan and the building requirements. The developer will discount the purchase price by $10,000 for any 2024 closing. Take a relaxing drive and see if lakeside living is in your future. (id:4014)

