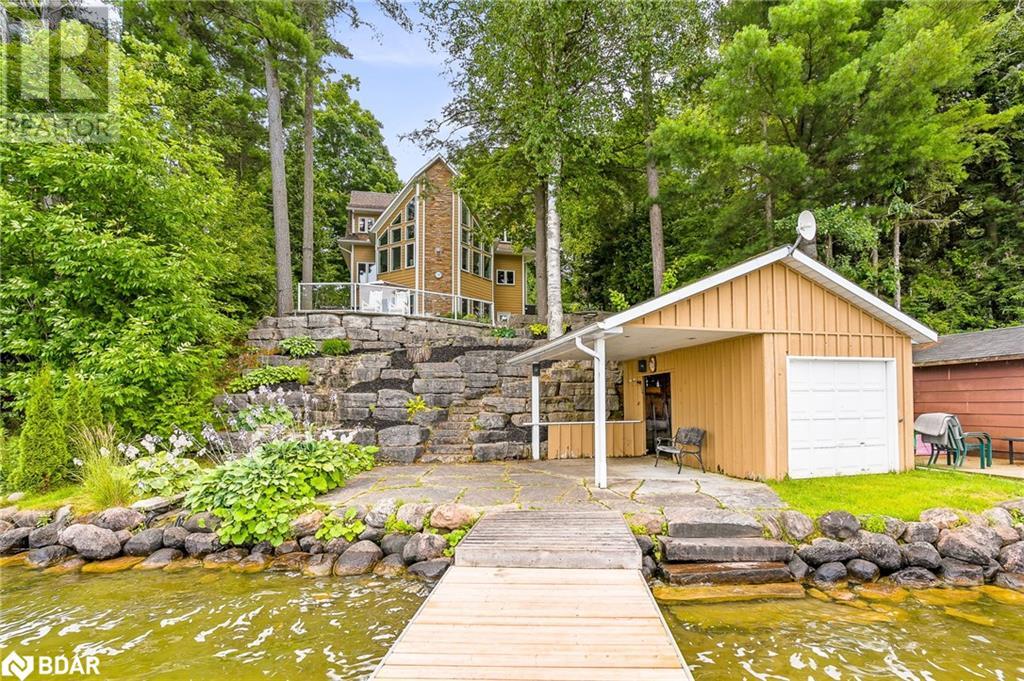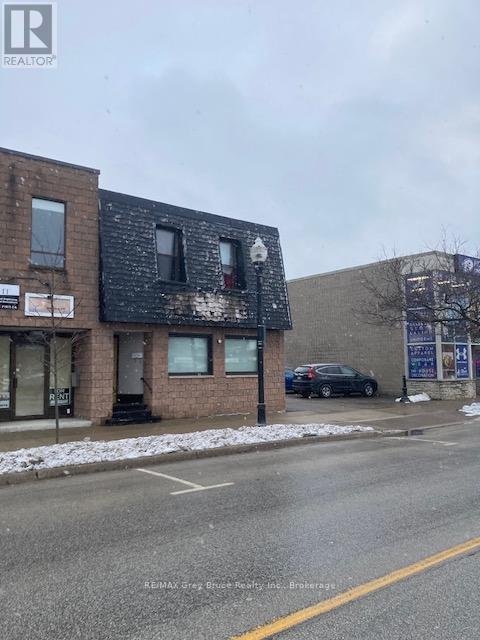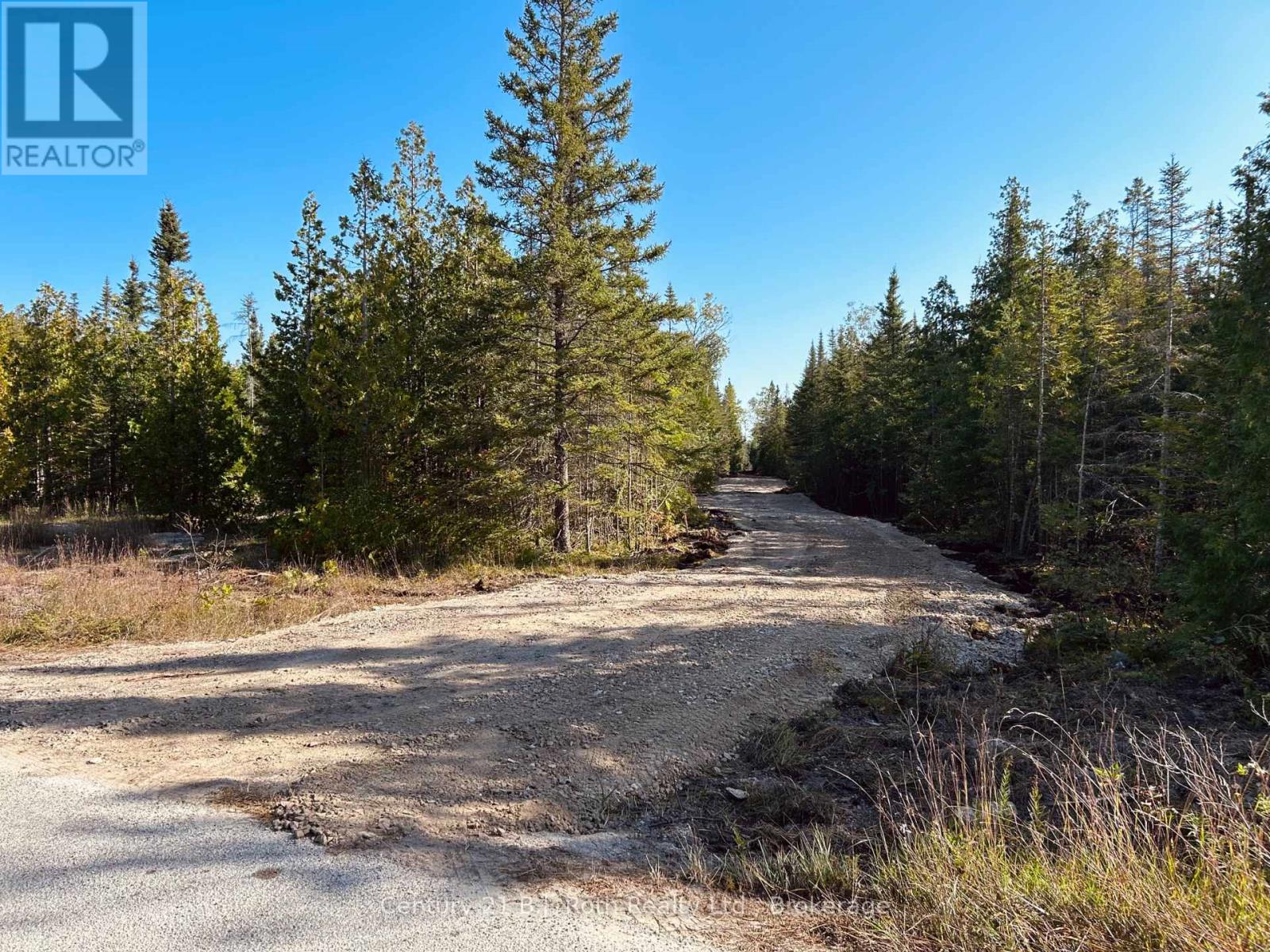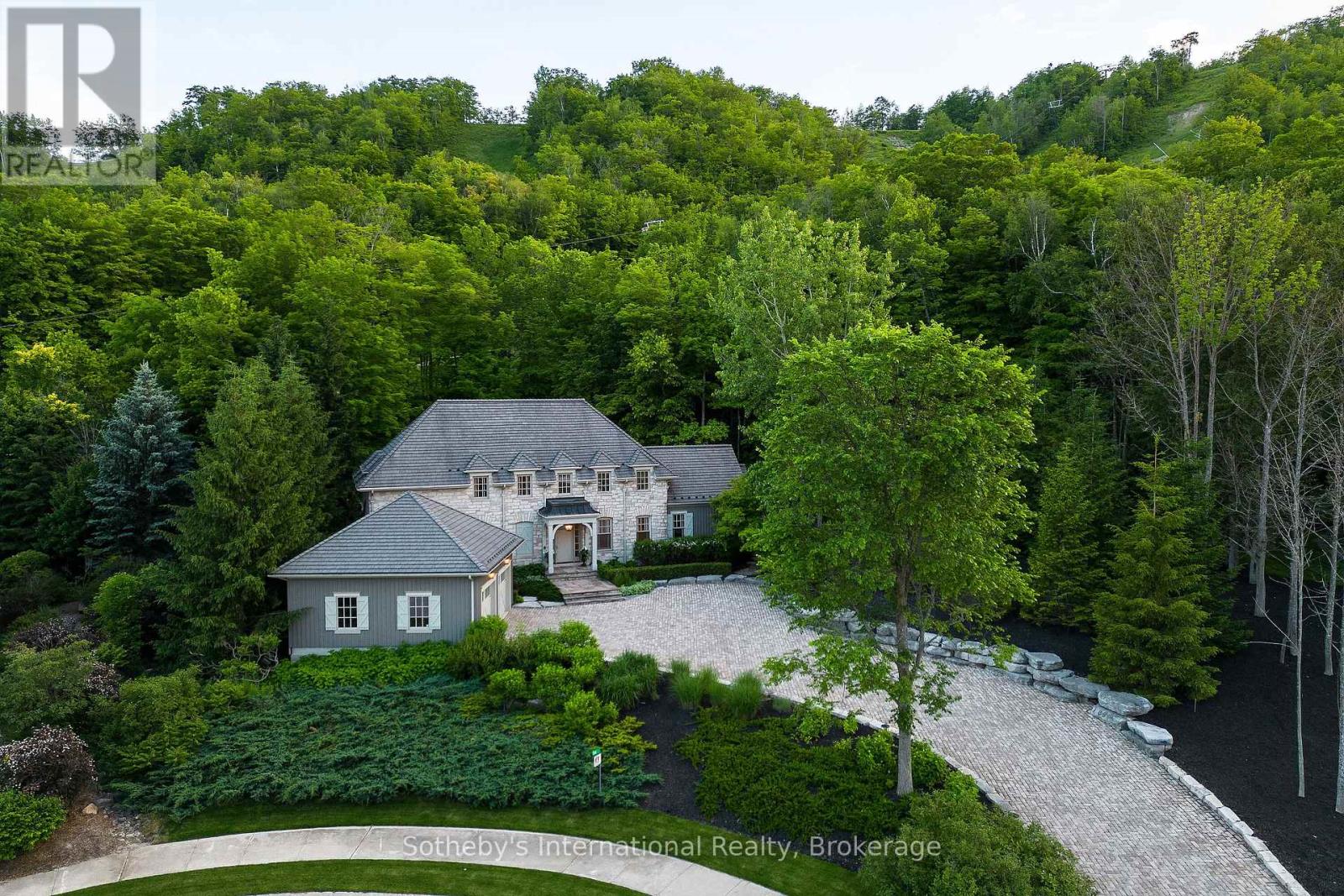15512 County Road 27
Elmvale, Ontario
Top 5 Reasons You Will Love This Home: 1) Custom-built bungalow offering exceptional potential, boasting a luxurious 5-star rated 2 bedroom Airbnb on the lower level that generated impressive income in 2024 with consistently growing annual revenue 2) Excellent investment property with 4,400 square feet of finished living space and endless possibilities with the opportunity to rent out both levels separately maximizing the investment potential, perfect for multi-generational living and use lower level as in-law suite 3) Settled on over one acre and ideally located just minutes from Elmvale and a short drive to nearby beaches, including the beautiful shores of Wasaga Beach with easy access to three nearby ski resorts including Blue Mountain, Horseshoe Valley, and Mount St. Louis 4) Enjoy the luxury of a three-car garage with radiant floor heating and durable epoxy floors, along with breathtaking East and West views that flood the space with natural light and picturesque scenery 5) Main level showcasing 16' ceilings, a large chef’s kitchen, complete with a massive quartz island, wall ovens, and an induction stove, along with a primary bedroom suite complemented by a cathedral ceiling, large windows, two walk-in closets, and a spa-like ensuite bathroom and an expansive lower level boasting 13' ceilings, radiant floor heating, multiple entrances, and a sunken kitchen bathed in natural light. 4,489 fin.sq.ft. Age 4. Visit our website for more detailed information. (id:4014)
2240 South Orr Lake Road
Elmvale, Ontario
Welcome to your waterfront dream home, where luxury and tranquility meet on the serene shores of Orr Lake. This stunning home offers over 3,500 square feet of meticulously designed living space. As you step inside, you're greeted by the breathtaking sight of a floating staircase, that sets the tone for the rest of the home. Beautiful, heated wood flooring flows seamlessly throughout, adding warmth and sophistication. The heart of the home offers a custom kitchen, equipped with top-of-the-line appliances including a gas stove and built-in double oven. The kitchen's sleek design and functional layout make it a perfect space for culinary creations. Adjacent to the kitchen, you'll find a spacious family room that offers panoramic views of the waterfront & 22 ft cathedral ceilings, a separate dining room, a formal sitting room, 2 piece bath and office area w/walk-out. The second level boasts 3 generously sized bedrooms, a 4-piece guest bathroom and the master suite is a true sanctuary, featuring a luxurious 4-piece ensuite bathroom and walk in closet w/built-ins. The lower level of the home offers a second living room with large windows that flood the space with natural light, a pool table/games room area, 3 separate walk-outs, a laundry room and stunning wet bar that is a fantastic addition for those who love to entertain. Step outside to discover a paradise of outdoor living. The expansive stonework and waterfall feature is ideal for entertaining and relaxing in the hot tub while enjoying the picturesque surroundings. The dock and sandy water access makes it easy to indulge in water activities from swimming, to boating, to kayaking. For additional convenience there is a boathouse and sea doo dock to store all those water toys! The detached triple garage offers ample storage for vehicles and has a mostly finished loft (632 sq ft of additional living space) w/heated floors & a separate 100 amp electrical panel. This home is more than just a residence; it's a lifestyle. (id:4014)
795744 Grey Road 19
The Blue Mountains, Ontario
Welcome To 795744 Grey Rd 19! This Beautiful Log Home Features 3 Bedrooms, 3 Bathrooms, & A Fully Functional Layout! This GEM Of A Home Is Situated On A 0.457 Acre Lot, Making It The Perfect Cottage Or Primary Residence For You. Professionally Sand Blasted & Stained Exterior (2023), Open Concept Main Floor With Cathedral Ceiling. Plenty Of Windows Flooding The Area With Natural Light! Upgraded & Fully Equipped Kitchen With New Stainless Steel Fridge, Gas Stove, Dishwasher, Quartz Counter Tops, Cupboards, & Vented Range Hood! Main Floor Features A Beautiful Stone To Ceiling Gas Fireplace, & Hardwood Flooring Throughout! 3 Spacious Bedrooms On The Lower Level. Primary Bedroom Features A Second Fireplace & Soaker Tub. Primary Washroom Has Been Updated With A Standing Glass Shower & Heated Floors! The Landscaped Lot With Pear Trees, Oversized Deck (2023), & River Running Through Make This Yard Perfect For Entertaining Or Relaxing All Year Round! Location!! This Corner Lot Property Is Minutes From Blue Mountain Village, Downtown Collingwood, Skiing Trails, & So Much More. Enjoy The Breathtaking Views Of Blue Mountain From Your Yard! Situated Amongst Multi-Million Dollar Homes! (id:4014)
11 - 34 Yonge Street
Springwater (Elmvale), Ontario
***taxes yet to be assessed***Top 6 Reasons You Will Love This Business: 1) Rewarding business opportunity located in a thriving community, with the potential to be the next proud owner for a Wing N IT franchise. 2) Wing N IT is a renowned Canadian fast-casual restaurant franchise. 3) Enjoy fantastic rent terms and a strong, growing business with excellent cash flow and average yearly sales of more than $450,000, with remaining rental terms & list of chattels available on request. 5.) Longer lease term for 5 + 5 years and have extended options. 6.) Active and Transferrable LLBO License. The brand and reputation are sure to attract loyal customers. **** EXTRAS **** The lease terms are highly attractive, with 5 + 5 yrs, providing stability and peace of mind. The current monthly rent is $4,449.38, inclusive of HST, & covers water and garbage bills. Heat, hydro, and gas are billed separate. (id:4014)
56 Bearberry Road
Springwater (Midhurst), Ontario
Discover this stunning, brand-new 4-bedroom, 3.5-bathroom home in Midhurst Valley, designed for both luxury and comfort across 2,550 sq. ft. Ideally situated across from a park and playground, this home enjoys a unique back-to-side orientation. Step inside to a spacious main area that flows seamlessly into a dining area with a cozy fireplace and a modern kitchen that opens to its own balcony perfect for relaxed mornings or evening gatherings. The second floor features a luxurious primary suite with an elevated tray ceiling, a walk-in closet, and an upgraded 4-piece en-suite bathroom. Three additional bedrooms, a convenient laundry room, and a park-facing balcony provide a perfect blend of privacy and connection to the surrounding community. With schools, grocery stores just a 10-minute drive away, and Highway 400 accessible in 15 minutes, this home combines scenic charm with exceptional convenience. Don't miss the chance to make this beautiful, thoughtfully designed home yours! (id:4014)
1071 2nd Avenue E
Owen Sound, Ontario
Retail Commercial Space in the Heart of Downtown Owen Sound. Unlock the potential of this prime downtown location! This versatile 32' x 16' commercial space offers the perfect setting for your retail business, office, or creative venture. Situated in a high-visibility area with excellent foot traffic, this space is ready to help your business thrive. Open Layout, Convenient Amenities, Central Owen Sound Location with Endless Possibilities. **** EXTRAS **** All inclusive rent + HST monthly (id:4014)
429570 8th B Concession Road
Grey Highlands, Ontario
Private 2 Acre lot on a well maintained country road just 3 Km from Singhampton(The Hamptons). Elevated building envelope is partially cleared. Driveway is installed. Land survey has been completed. Build your rural retreat or getaway chalet amongst gentle nature, mature cedar and wild apple trees in this quiet location close to quaint villages, downtown Collingwood and the ski hills of Devils Glen, Beaver Valley Ski Club, Blue Mountain. Exactly a scenic 20 minute drive into Collingwood proper. Fresh air and clean living, greener pastures do exist! (id:4014)
155 Bradley Drive
Northern Bruce Peninsula, Ontario
Welcome to 155 Bradley Drive, a breathtaking 72-acre vacant building lot located in the heart of the Bruce Peninsula, just minutes from the charming towns of Tobermory and Lion's Head. This expansive property is perfect for those seeking a private escape in nature, yet close enough to enjoy all the local amenities and attractions. With two gorgeous public beaches just down the road and Lake Huron nearby, you'll have easy access to the stunning waters of the region while still enjoying the peaceful seclusion of your own land. The property features a newly installed driveway and a large clearing, making it ready for your dream home or getaway. For the adventurous at heart, rugged trails wind through the property, providing endless opportunities for exploration and outdoor activities right at your doorstep. Whether you're looking to create a year-round residence, a seasonal retreat, or an investment property, this pristine lot offers unlimited potential. Don't miss out on this rare opportunity to own a vast piece of land in one of Ontario's most desirable areas your new adventure awaits at 155 Bradley Drive. **** EXTRAS **** Hydro available at the lot line, or explore being totally self sufficient with a solar system and no monthly bills! (id:4014)
114 Hemlock Court
Blue Mountains (Blue Mountain Resort Area), Ontario
Extraordinary Luxury Estate perfectly nestled in the mountainside of Alpine ski club on two private, picturesque lots offering rare ski in ski out privileges. No detail has been overlooked and exceptional craftsmanship is evident throughout this seven bedroom, eight bathroom home, masterfully designed by Brian Gluckstein. This exquisite home offers 6824 square feet of luxury living and features a remarkable great room with soaring 23 foot cathedral ceilings with exposed hemlock beams, floor to ceiling stone fireplace, expansive windows, custom gourmet kitchen with a stunning copper range canopy, an impressive, grand gear room with heated stone floors and a beautiful primary suite with gas fireplace, ensuite with steam shower and walk out to a private heated patio. Four additional bedrooms all with ensuites complete the well appointed second floor. The lower level features a massive recreation room with heated floors, gas fireplace, kitchenette and two additional bedrooms with ensuites. Surrounded by lush mature trees and custom landscape this private ski-in ski-out property boasts numerous heated patios, gas fireplace, outdoor kitchen, hot tub and a large multi sport turf field designed to enjoy touch tennis, soccer and golf. A year round entertainers dream and truly a one of a kind gem. (id:4014)
236 Lakeshore Road S
Meaford, Ontario
Build Your Dream Home! This 1/2 Acre lot in a rural setting is a perfect location to settle down. This property has a current 40x30 Storage building with Building Plans available upon request to turn it into a 3 Bedroom home with Garage. Turn the outside into a beautiful space to entertain or relax while listening to the waves of Georgian Bay. With just a short walk or drive you arrive to St. Vincent Beach for a swim or to launch your paddle board. The property has a drilled well as well as Hydro and Natural Gas hook up at the road. Call your agent to view and start envisioning the future on Lakeshore Road! **** EXTRAS **** $400 Annual Road Maintenance Costs (id:4014)
11 Nevis Ridge Drive
Oro-Medonte, Ontario
Prepare to be awestruck by this one-of-a-kind custom-built log home crafted from hand-peeled Western Red Cedar. Nestled on a private, tree-lined 2.1-acre lot at the end of a peaceful cul-de-sac, this spacious home offers over 5,900 sq. ft. of warm and inviting living space that embodies true character and charm. Exquisite craftsmanship and superior quality are evident in every detail of this home, from its 6 bedrooms and 4.5 baths to its energy-efficient geothermal system, while the Western Red Cedar construction guarantees many lifetimes of low-maintenance beauty. Step into the awe-inspiring great room, where soaring vaulted ceilings and a stunning stone fireplace anchor the home with both grandeur and coziness, seamlessly flowing into a chef’s kitchen equipped with granite countertops, stainless steel appliances, and ample prep space. At the same time, the adjacent dining area offers the perfect setting for intimate family meals or unforgettable gatherings. The main floor master suite is a sanctuary in itself, complete with an ensuite bathroom and walk-in closet. Every corner of this home exudes comfort, from the private upper-level den with scenic views and ensuite bedrooms that provide a retreat-like experience for family and guests, to the radiant-heated lower level, an inviting haven perfect for cozy winter evenings or year-round entertaining. The attached radiant-heated garage with smart openers includes an incredible 650 sq. ft. loft, ideal for a home office, studio, or creative endeavours. Meanwhile enjoy the outdoors from the new 1,100 sq ft back deck or charming front porch surrounded by armor stone landscaping, gardens and walkways. A Year-Round Escape located just 7 minutes from Orillia and 1 hour from Toronto, this home is perfectly positioned for convenience and leisure. Whether you're exploring nearby lakes, trails, or ski hills, or enjoying the magical ambiance of the home during the holidays, this property offers an unparalleled lifestyle. (id:4014)
Lot 11 Greg Gemmell Way
Churchill, Ontario
This home is currently under construction on a 1.4 acre lot, just a short 10 minute drive north of Bradford, and will be ready for occupancy in January, 2025. The 4200 square foot Tamarak model with 3 car garage is one of First Views most popular floor plans. With 5 bedrooms and 5 baths, it is spacious enough for the largest family. The kitchen is perfect for entertaining with a large island and breakfast bar, as well as a 7' servery between the kitchen and dining room. The 22' by 18' great room has a gas fireplace and extra large windows overlooking the huge back yard. The roomy 14' by 15' study has a double door entry, and is ideal for that family member who spends time working from home. The master bedroom is 15' by 21' with a large walk-in closet and the ensuite has a free standing tub, double vanity and separate shower. (id:4014)












