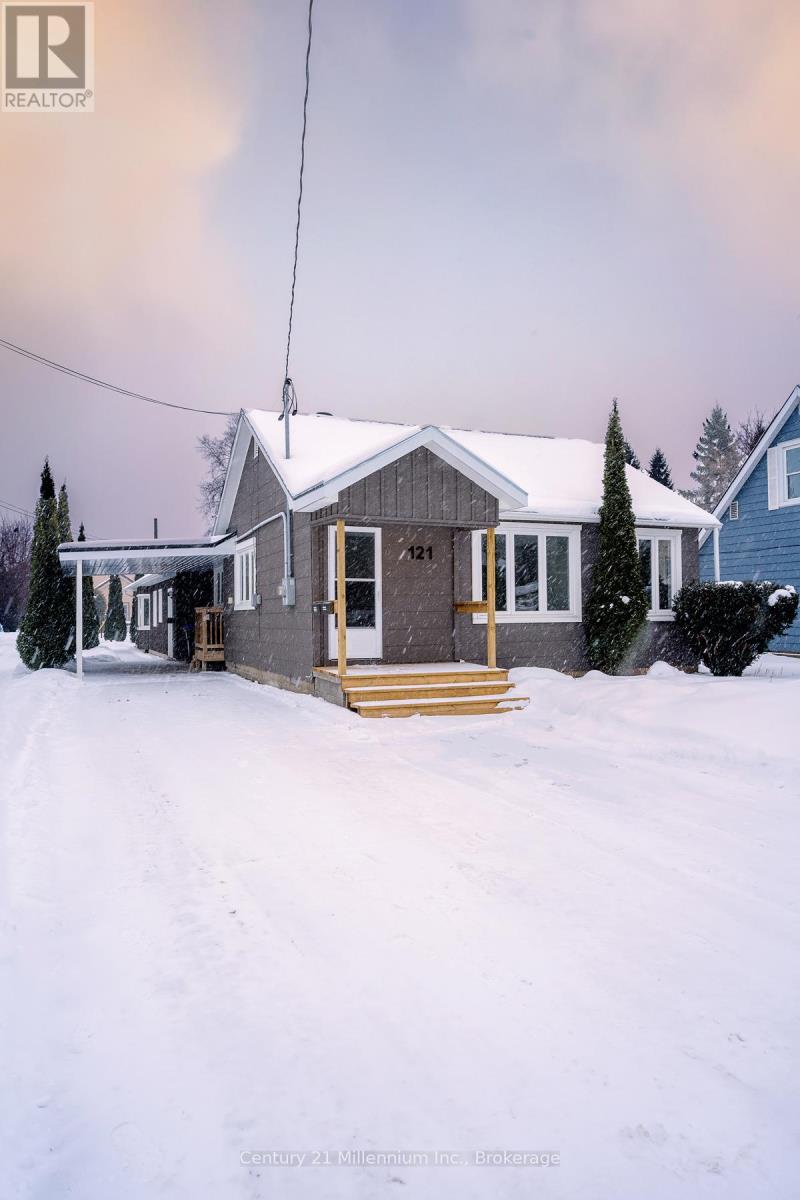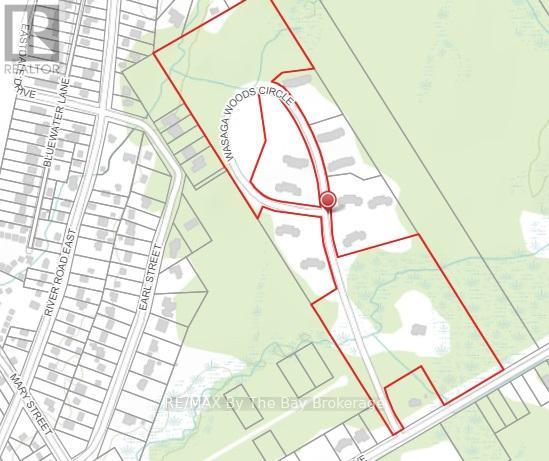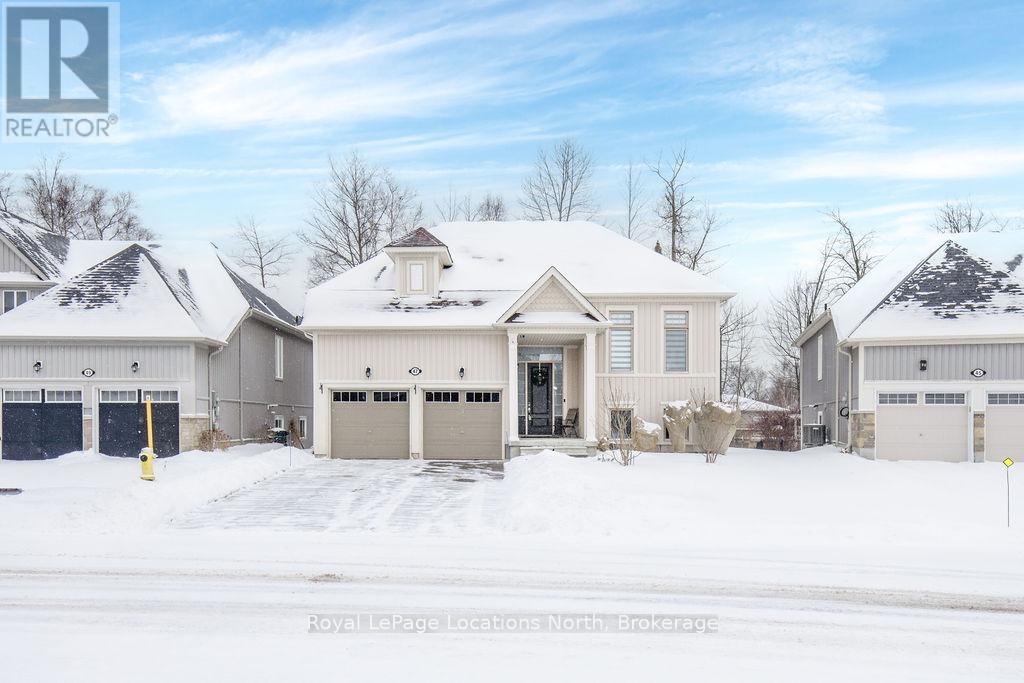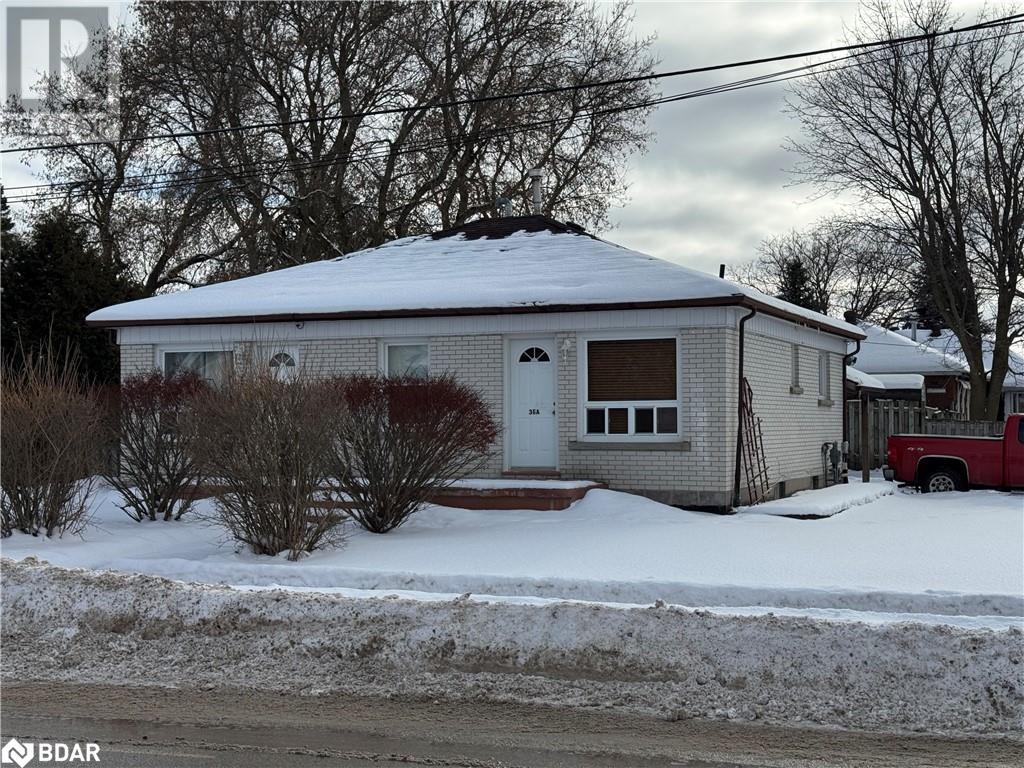169 Switzer Street
Clearview, Ontario
Welcome to 169 Switzer Street, a delightful raised bungalow nestled in the serene community of New Lowell. This home sits on a spacious 1-acre lot, offering plenty of outdoor space for gardening, play, or future expansion, making it ideal for families seeking a peaceful escape. The home features three generously sized bedrooms, with an additional bedroom on the lower level, offering plenty of space for a large or growing family. The lower level also provides extra living space , perfect for entertainment. The spacious interior is thoughtfully designed to support family life, with abundant space for relaxation and socializing. Blending comfort with practicality, this home presents a wonderful opportunity for those looking for a peaceful haven with potential for growth. Located in a quiet neighborhood, this home offers the perfect mix of country charm and modern convenience. Shingles and Windows replaced in 2024. Don't miss the chance to make this charming property your own! (id:4014)
103821 Grey 18 Road
Meaford, Ontario
This approximately 89 acre property is on a paved, easily accessible county road, just 10 minutes east of Owen Sound, 20 minutes into Meaford & 30 minutes to the Beaver Valley. Centrally located to enjoy all the amenities in the area and four season activities throughout it. Enjoy the privacy in this dense wooded acreage. Buyer to conduct their own due diligence regarding any building potential. (id:4014)
Unit A - 121 Birch Street
Collingwood, Ontario
Annual unfurnished rental on one of Collingwood's coveted tree streets - walking distance to all the shops, trails, restaurants and beaches near downtown. Enjoy main floor living with 2 bedrooms and 1.5 bathrooms, hot water radiant heating, large living area with main floor laundry. The list price includes heat, hydro, water and sewer and comes with two parking spaces for the new tenant. Short drive to ski hills at Blue Mountain and fresh water sandy beaches in Wasaga Beach. Ready for immediate occupancy. (id:4014)
144 Wilson Drive Unit# Lot 22
Georgian Bluffs, Ontario
Building Your Dream Home On The Beautiful Shores Of Georgian Bay Has Never Been Easier! Imagine Waking Up To Views Of The Sparkling Water From Your Home! Fibre Optic Internet, Municipal Water, And Gas Available On-Site. Includes The Permits & Drawings For The Specially Designed Home In The Photo. Hands-Off Option To Have The Home Built For You Available. Only 3 Hours From Toronto, This Area Is Host To Numerous Conservation Parks And Some Of Ontario's Most Cherished Beaches. Recreation In The Area Is Plentiful - From Hiking Along The Award Winning Bruce Trail, To Discovering Natural Landmarks Carved Into The Escarpment. Just minutes to shops and amenities in Wiarton and a short drive to Lion's Head, Owen Sound and the breathtaking Tobermory. Copy Of Subdivision Survey Available. Don't miss this opportunity to build the home you've always dreamt of on the perfect canvas! (id:4014)
504501 Grey Road 1 Road
Georgian Bluffs, Ontario
Georgian Bay, Waterfront, building lot! 100 feet along the water and 269 feet deep, well treed with panoramic view out the bay and Griffith Island. Conveniently located 26 minutes to Owen Sound and 19 minutes to Wiarton on a year round road. This mature waterfront property offers you versatility in building your dream home or cottage. (Cabin on property is of NO value). Just minutes to Big Bay and a General Store. Come and view the clear sparkling waters of Georgian Bay and enjoy water recreation of your choice at your door step. (id:4014)
176 Deerbrook Drive
Wasaga Beach, Ontario
Site Plan Approval in Place for Townhouse Development. 20+ Acres - 50 Units approved with Town Services. Part 4 - 20 Units Phase 7,8,9 + 10, Part 5 - 15 nits Phase 4,5 +6, Part 6 - 5 Units - Phase 3 (id:4014)
47 Allegra Drive
Wasaga Beach, Ontario
WALK OUT BASEMENT- PREFECT FOR IN-LAW SUITE. This 3-bedroom, 3-bathroom home is the perfect blend of modern design & cozy comfort. This home is move in ready. The main floor features an updated kitchen with extended upper cabinets, new Quartz countertop, sleek stainless steel appliances, glass backsplash & spacious island. The kitchen seamlessly flows into the dining room and living room, creating a warm and inviting atmosphere for entertaining guests or relaxing with family. The living room boasts a cozy gas fireplace, perfect for curling up with a good book on a chilly evening. Just off the living room, there is a walkout to the deck, where you can take in the stunning tree-lined view while enjoying your morning coffee or hosting a summer barbecue. The master bedroom is a true oasis, with a 4 PC ensuite, recently upgraded with Quartz countertop, new sink & faucet & a spacious walk-in closet. The additional bedroom on the main floor is perfect for children, guests, or a home office. The fully finished walk-out basement w/ 9ft ceilings, is a great space for an in-law suite, with an extra bedroom/office space & a full bathroom. The extra deep double car garage with inside-entry is a convenient feature that adds to the overall appeal of this home. Other notable features include updated light fixtures, zebra blinds in living room & second bedroom, in-ground sprinkler system & central vacuum. The second bathroom vanity has also been upgraded with new Quartz countertop, new sink & faucet. Recently painted. Main floor square footage is 1175, as per builder and 800 square foot finished basement. Total finished space is about 2000 square feet. Located just a short walking distance from the beach, this home offers the perfect balance of comfort & convenience. Whether you are looking for a permanent residence or a vacation home, this property is sure to impress. (id:4014)
34&36 Centre Street Street
Angus, Ontario
Very Unique Triplex, Corner Lot With Two Double Driveways With Ample Parking, Shared coin Laundry Room/Furnace Room. This All Brick Bungalow Has two 2 bed 1 bath units and one 1 bed 1 bath unit. Unit 1 $2000, unit 2 $1400, unit 3 $800. Room to improve rents in 2 units. Utilities are payed by landlord. There is 2 separate meters and potential to add third to have tenants paying hydro. (id:4014)
406 - 796468 Grey Road 19
Blue Mountains (Blue Mountain Resort Area), Ontario
North Creek Resort at Blue ~ income plus enjoyment! Great studio unit steps from the ski gate to Blue Mountain ski hill. Currently short term accommodation (STA) licence approved and renting on Airbnb, buyer to apply and meet criteria with the Town of The Blue Mountains if you wish to continue renting the unit out. Fully furnished and equipped, with a queen bed, pull out couch, in total the unit sleeps 4. Options available for combination of personal use, nightly/weekend/extended rentals. Enjoy the community amenities such as the new hot tub, swimming pool, tennis courts & community BBQ. New Indian Restaurant now open onsite, for now walk or take the shuttle to Village at Blue Mountain to dine and shop. HST and BMVA fees apply, and in addition to sale price. North Creek Resort at Blue is a member of the Blue Mountain Village Association, fees and corresponding benefits apply. Special assessment until 2027. North Creek Resort at Blue was previously known as Mountain Springs Resort. This is your chance to enjoy your weekend getaways & ski vacations, and supplement the costs with rental possibilities. **** EXTRAS **** Summer Pool heated, Hot Tub (365 days), Restaurant on resort, Overnight Security, Tennis/Pickleball Courts, Snow removal to door, Dumpsters on-site,Lounge in Gatehouse,Rogers Ignite TV and Internet (unlimited) included in Condo Maintenance. (id:4014)
14 Oliver's Mill Road Road
Springwater, Ontario
This immaculate 8-year-old, two-story home is a testament to pride of ownership and meticulous care. With over $90,000 in upgrades, this property offers modern conveniences, stylish finishes, and a warm, inviting atmosphere. Situated in the sought-after Centre Vespra community, its the ideal home for families seeking comfort, convenience, and connection to natural recreation.Key Features You'll Adore: Spacious and Functional layout: With 3+2 bedrooms, 3.1 bathrooms, Bright, modern eat-in kitchen with vaulted ceiling, main floor laundry, and 1,957 sq. ft. of living space, theres room for the whole family. Modern Amenities: central air, a central vacuum system, two gas fireplaces, and upgraded appliances. Outdoor Perfection: A professionally landscaped and hardscaped yard with a garden shed and a lawn sprinkler system provides a serene setting for relaxation and play.Generous Parking with no sidewalk, a private double driveway and double attached garage.Unbeatable Location:Nestled just outside Barrie's northwest border, this home provides the perfect balance of rural tranquility and urban accessibility.Nature and Recreation at Your Doorstep: Explore hiking and biking trails, Snow Valley Ski Resort, and Vespra Hills Golf Club just minutes away.Local Charm and Convenience: Enjoy seasonal delights at Barrie Hill Farm, shop along Barries Golden Mile, and revel in community life with a park and skating rink right across the street.This stunning property is not just a home its an investment in a lifestyle filled with comfort, convenience, and countless opportunities for outdoor and family activities. (id:4014)
154 Sutter Street
Grey Highlands, Ontario
This property is a rare gem, perfectly blending modern convenience with timeless charm. Nestled on a sprawling 128' x 274' lot on a highly desirable street, this 1,500 sq. ft. bungalow is designed to impress. From the moment you step inside, the vaulted ceilings in the living room create a sense of grandeur and openness. The spacious dining room is perfect for hosting unforgettable gatherings. The dining room, perfect for entertaining, opens onto a covered porch, offering a seamless blend of indoor and outdoor living while the kitchen, overlooking the beautifully landscaped backyard. The main floor features 2 generously sized bedrooms and two full baths, ensuring convenience and privacy. The convenience of main-floor laundry hookups adds to the ease of living. The lower level is a revelation, perfect for in-law suite featuring a spacious family room, two additional bedrooms, another full bath, a kitchen, and laundry ideal for guests, extended family. Step outside to your fully fenced backyard oasis, complete with a patio for al fresco dining, a practical shed, and a storage shelter. Recent updates include a dual on-demand water heater (2020), a water filter system (2021), durable 30-year shingles (2021), and fresh interior paint (2023), ensuring this home is move-in ready. Located just moments from the pristine shores of Lake Eugenia, the outdoor adventures of Beaver Valley, the charm of Flesherton, and only 25 minutes to the vibrant hub of Collingwood, this home is the perfect blend of location, lifestyle, and luxury. Don't miss your chance to own this extraordinary property! (id:4014)
33 Marni Lane
Phelpston, Ontario
This breathtaking custom bungalow sits on a meticulously landscaped lot, surrounded by mature trees in one of Phelpston’s most sought-after estate communities. Offering over 5,700 sq. ft. of thoughtfully designed living space, including 3,200 sq. ft. on the main floor and an additional 2,565 sq. ft. in the fully finished basement. Every detail in this less-than-two-year-old home speaks to luxury and quality. From the Arriscraft stone and stucco exterior to the striking white Porcea stone entrance and custom black casement windows, the curb appeal is unmatched. Inside, soaring 10-foot ceilings, engineered white oak floors, and a cathedral great room with a 42” Napoleon Elevation fireplace set a sophisticated yet welcoming tone. The kitchen is a chef’s dream, featuring custom white oak cabinetry, quartz countertops, a 126-inch island, and premium appliances, including a 36” Fulgor Milano gas stove and a stand-alone fridge and freezer. Adjacent to the kitchen is a large walk-in pantry and a mudroom with custom storage solutions, ideal for keeping life organized. A main-floor office provides a quiet space for work or study, while three spacious bedrooms—each with its own ensuite and walk-in closet. Downstairs, the fully finished basement expands the living space with two additional bedrooms, large rec room featuring a stylish bar with a sink and fridge, and a home gym with a custom sauna for ultimate relaxation. Outside, a 600-square-foot covered porch with tongue-and-groove detailing invites you to unwind or entertain in style, while the automated irrigation system keeps the manicured yard lush and green. The heated 1240 square foot triple-bay garage with inside entry to the lower level, built-in lockers and drive-through access adds convenience to everyday living. Located near Snow Valley and Horseshoe Valley ski resorts and premier golf courses, this estate offers the perfect blend of luxury, space, and proximity to everything you need. (id:4014)












