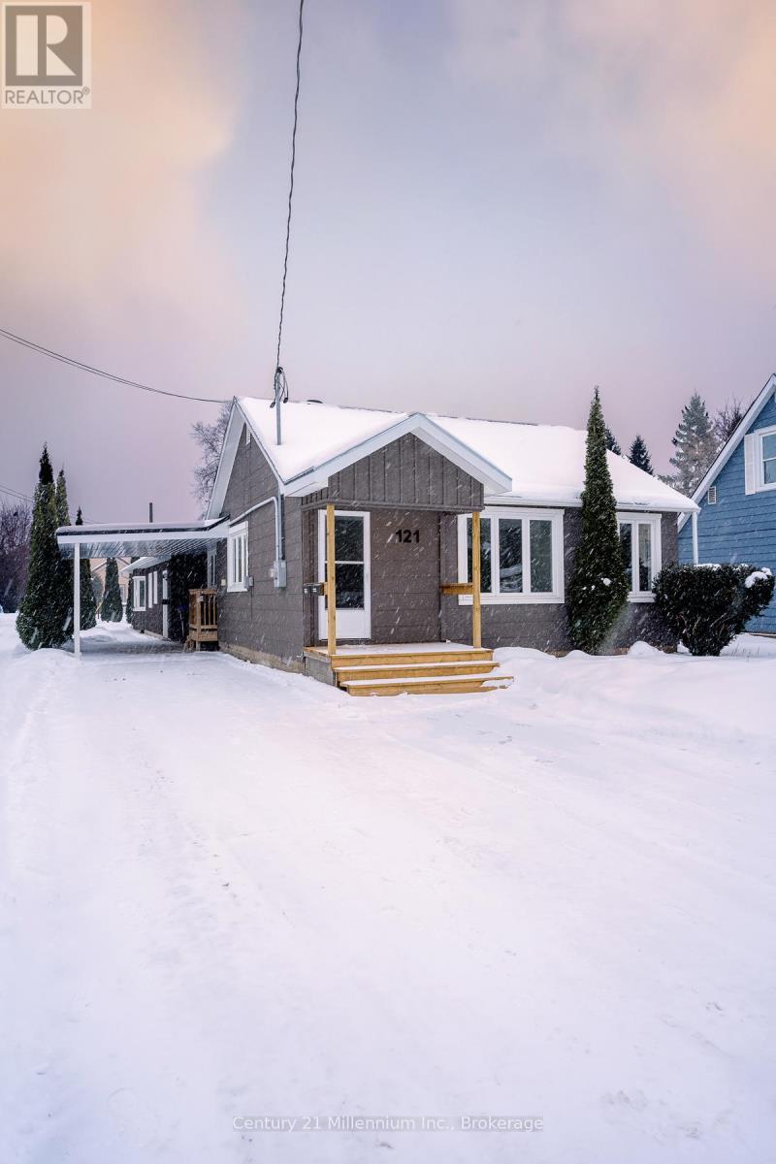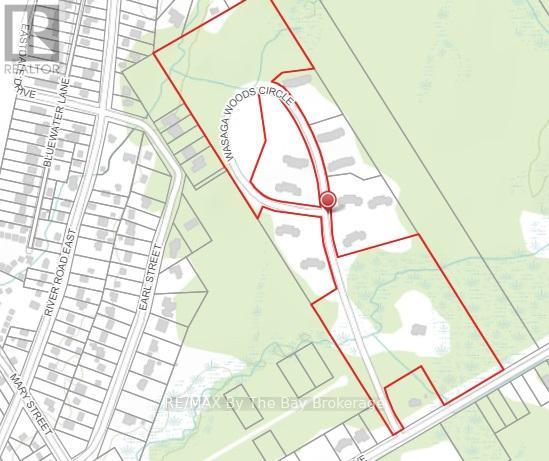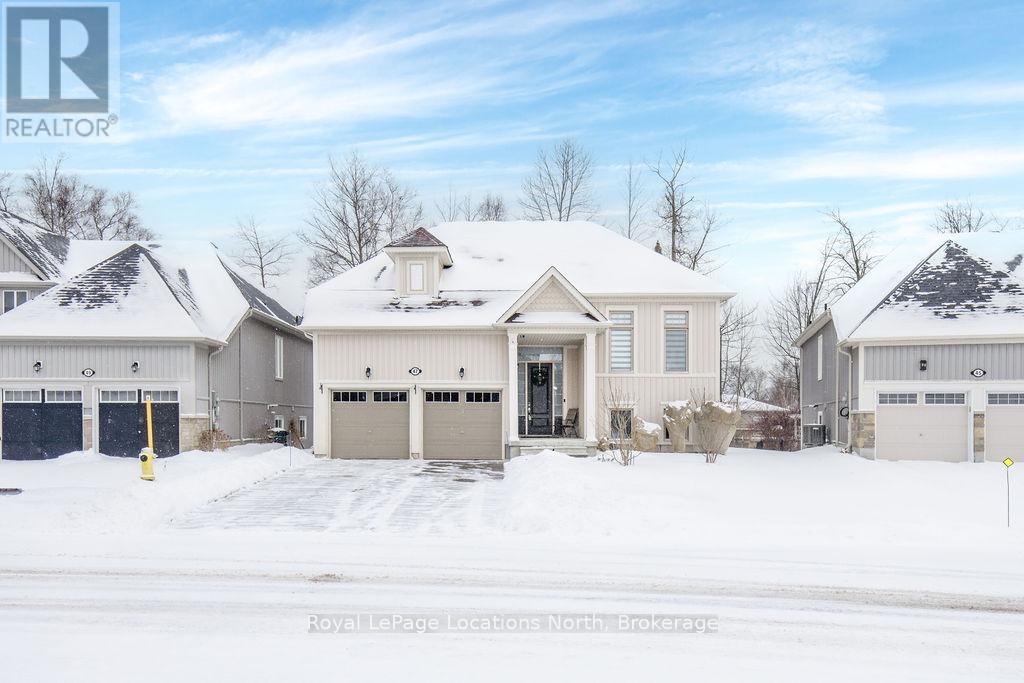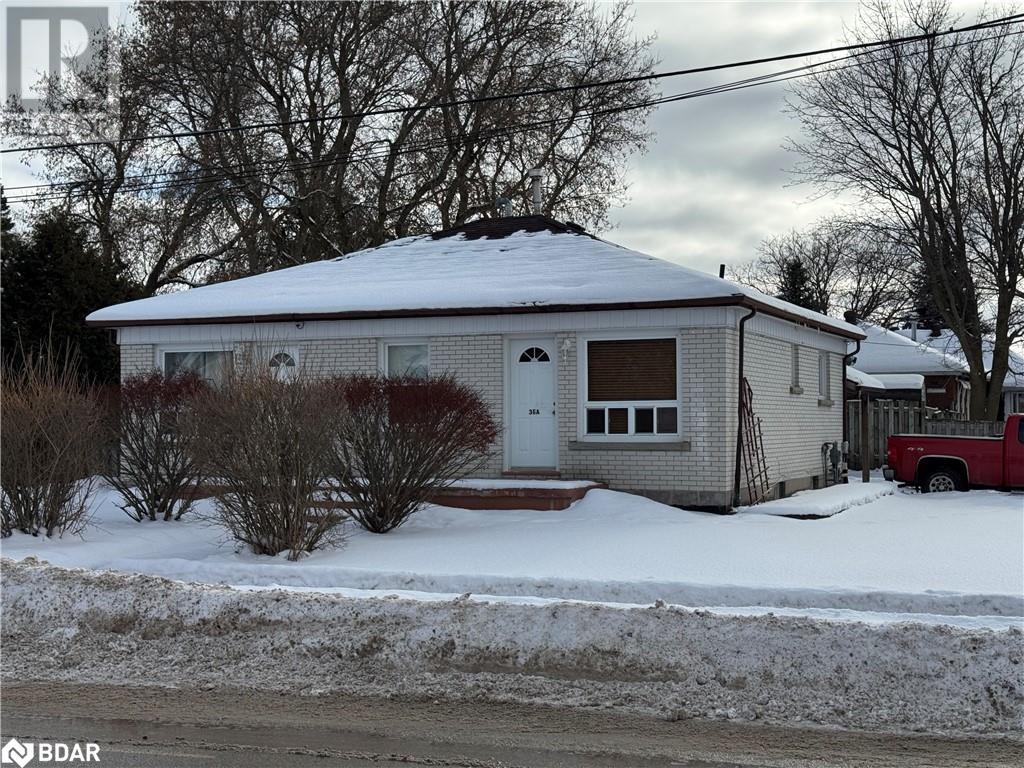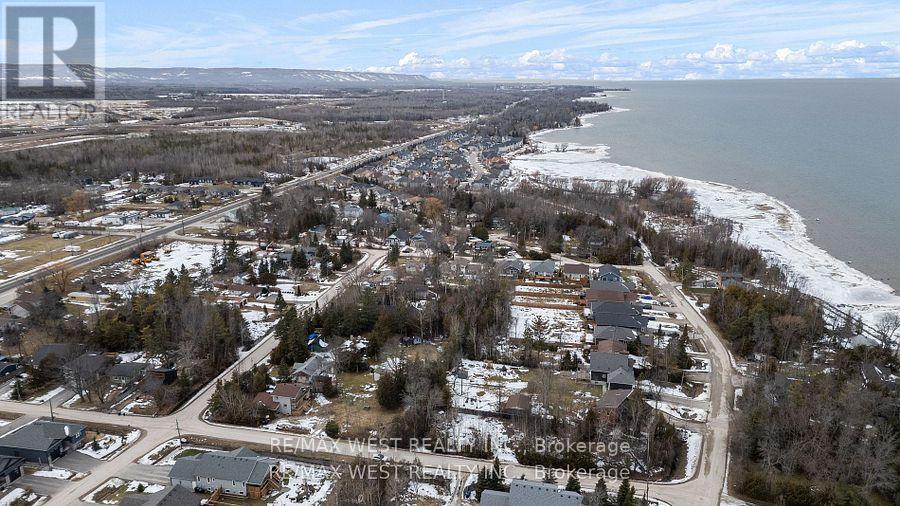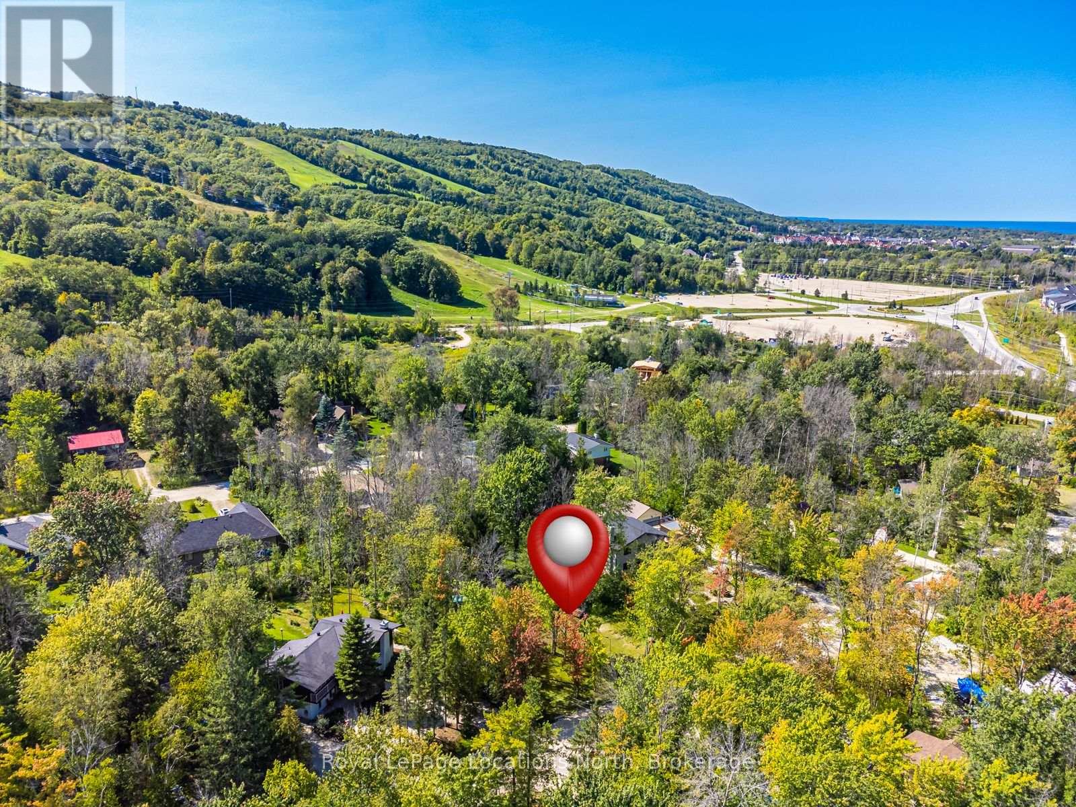169 Switzer Street
Clearview, Ontario
Welcome to 169 Switzer Street, a delightful raised bungalow nestled in the serene community of New Lowell. This home sits on a spacious 1-acre lot, offering plenty of outdoor space for gardening, play, or future expansion, making it ideal for families seeking a peaceful escape. The home features three generously sized bedrooms, with an additional bedroom on the lower level, offering plenty of space for a large or growing family. The lower level also provides extra living space , perfect for entertainment. The spacious interior is thoughtfully designed to support family life, with abundant space for relaxation and socializing. Blending comfort with practicality, this home presents a wonderful opportunity for those looking for a peaceful haven with potential for growth. Located in a quiet neighborhood, this home offers the perfect mix of country charm and modern convenience. Shingles and Windows replaced in 2024. Don't miss the chance to make this charming property your own! (id:4014)
103821 Grey 18 Road
Meaford, Ontario
This approximately 89 acre property is on a paved, easily accessible county road, just 10 minutes east of Owen Sound, 20 minutes into Meaford & 30 minutes to the Beaver Valley. Centrally located to enjoy all the amenities in the area and four season activities throughout it. Enjoy the privacy in this dense wooded acreage. Buyer to conduct their own due diligence regarding any building potential. (id:4014)
Unit A - 121 Birch Street
Collingwood, Ontario
Annual unfurnished rental on one of Collingwood's coveted tree streets - walking distance to all the shops, trails, restaurants and beaches near downtown. Enjoy main floor living with 2 bedrooms and 1.5 bathrooms, hot water radiant heating, large living area with main floor laundry. The list price includes heat, hydro, water and sewer and comes with two parking spaces for the new tenant. Short drive to ski hills at Blue Mountain and fresh water sandy beaches in Wasaga Beach. Ready for immediate occupancy. (id:4014)
144 Wilson Drive Unit# Lot 22
Georgian Bluffs, Ontario
Building Your Dream Home On The Beautiful Shores Of Georgian Bay Has Never Been Easier! Imagine Waking Up To Views Of The Sparkling Water From Your Home! Fibre Optic Internet, Municipal Water, And Gas Available On-Site. Includes The Permits & Drawings For The Specially Designed Home In The Photo. Hands-Off Option To Have The Home Built For You Available. Only 3 Hours From Toronto, This Area Is Host To Numerous Conservation Parks And Some Of Ontario's Most Cherished Beaches. Recreation In The Area Is Plentiful - From Hiking Along The Award Winning Bruce Trail, To Discovering Natural Landmarks Carved Into The Escarpment. Just minutes to shops and amenities in Wiarton and a short drive to Lion's Head, Owen Sound and the breathtaking Tobermory. Copy Of Subdivision Survey Available. Don't miss this opportunity to build the home you've always dreamt of on the perfect canvas! (id:4014)
504501 Grey Road 1 Road
Georgian Bluffs, Ontario
Georgian Bay, Waterfront, building lot! 100 feet along the water and 269 feet deep, well treed with panoramic view out the bay and Griffith Island. Conveniently located 26 minutes to Owen Sound and 19 minutes to Wiarton on a year round road. This mature waterfront property offers you versatility in building your dream home or cottage. (Cabin on property is of NO value). Just minutes to Big Bay and a General Store. Come and view the clear sparkling waters of Georgian Bay and enjoy water recreation of your choice at your door step. (id:4014)
176 Deerbrook Drive
Wasaga Beach, Ontario
Site Plan Approval in Place for Townhouse Development. 20+ Acres - 50 Units approved with Town Services. Part 4 - 20 Units Phase 7,8,9 + 10, Part 5 - 15 nits Phase 4,5 +6, Part 6 - 5 Units - Phase 3 (id:4014)
47 Allegra Drive
Wasaga Beach, Ontario
WALK OUT BASEMENT- PREFECT FOR IN-LAW SUITE. This 3-bedroom, 3-bathroom home is the perfect blend of modern design & cozy comfort. This home is move in ready. The main floor features an updated kitchen with extended upper cabinets, new Quartz countertop, sleek stainless steel appliances, glass backsplash & spacious island. The kitchen seamlessly flows into the dining room and living room, creating a warm and inviting atmosphere for entertaining guests or relaxing with family. The living room boasts a cozy gas fireplace, perfect for curling up with a good book on a chilly evening. Just off the living room, there is a walkout to the deck, where you can take in the stunning tree-lined view while enjoying your morning coffee or hosting a summer barbecue. The master bedroom is a true oasis, with a 4 PC ensuite, recently upgraded with Quartz countertop, new sink & faucet & a spacious walk-in closet. The additional bedroom on the main floor is perfect for children, guests, or a home office. The fully finished walk-out basement w/ 9ft ceilings, is a great space for an in-law suite, with an extra bedroom/office space & a full bathroom. The extra deep double car garage with inside-entry is a convenient feature that adds to the overall appeal of this home. Other notable features include updated light fixtures, zebra blinds in living room & second bedroom, in-ground sprinkler system & central vacuum. The second bathroom vanity has also been upgraded with new Quartz countertop, new sink & faucet. Recently painted. Main floor square footage is 1175, as per builder and 800 square foot finished basement. Total finished space is about 2000 square feet. Located just a short walking distance from the beach, this home offers the perfect balance of comfort & convenience. Whether you are looking for a permanent residence or a vacation home, this property is sure to impress. (id:4014)
34&36 Centre Street Street
Angus, Ontario
Very Unique Triplex, Corner Lot With Two Double Driveways With Ample Parking, Shared coin Laundry Room/Furnace Room. This All Brick Bungalow Has two 2 bed 1 bath units and one 1 bed 1 bath unit. Unit 1 $2000, unit 2 $1400, unit 3 $800. Room to improve rents in 2 units. Utilities are payed by landlord. There is 2 separate meters and potential to add third to have tenants paying hydro. (id:4014)
406 - 796468 Grey Road 19
Blue Mountains (Blue Mountain Resort Area), Ontario
North Creek Resort at Blue ~ income plus enjoyment! Great studio unit steps from the ski gate to Blue Mountain ski hill. Currently short term accommodation (STA) licence approved and renting on Airbnb, buyer to apply and meet criteria with the Town of The Blue Mountains if you wish to continue renting the unit out. Fully furnished and equipped, with a queen bed, pull out couch, in total the unit sleeps 4. Options available for combination of personal use, nightly/weekend/extended rentals. Enjoy the community amenities such as the new hot tub, swimming pool, tennis courts & community BBQ. New Indian Restaurant now open onsite, for now walk or take the shuttle to Village at Blue Mountain to dine and shop. HST and BMVA fees apply, and in addition to sale price. North Creek Resort at Blue is a member of the Blue Mountain Village Association, fees and corresponding benefits apply. Special assessment until 2027. North Creek Resort at Blue was previously known as Mountain Springs Resort. This is your chance to enjoy your weekend getaways & ski vacations, and supplement the costs with rental possibilities. **** EXTRAS **** Summer Pool heated, Hot Tub (365 days), Restaurant on resort, Overnight Security, Tennis/Pickleball Courts, Snow removal to door, Dumpsters on-site,Lounge in Gatehouse,Rogers Ignite TV and Internet (unlimited) included in Condo Maintenance. (id:4014)
14 Oliver's Mill Road Road
Springwater, Ontario
This immaculate 8-year-old, two-story home is a testament to pride of ownership and meticulous care. With over $90,000 in upgrades, this property offers modern conveniences, stylish finishes, and a warm, inviting atmosphere. Situated in the sought-after Centre Vespra community, its the ideal home for families seeking comfort, convenience, and connection to natural recreation.Key Features You'll Adore: Spacious and Functional layout: With 3+2 bedrooms, 3.1 bathrooms, Bright, modern eat-in kitchen with vaulted ceiling, main floor laundry, and 1,957 sq. ft. of living space, theres room for the whole family. Modern Amenities: central air, a central vacuum system, two gas fireplaces, and upgraded appliances. Outdoor Perfection: A professionally landscaped and hardscaped yard with a garden shed and a lawn sprinkler system provides a serene setting for relaxation and play.Generous Parking with no sidewalk, a private double driveway and double attached garage.Unbeatable Location:Nestled just outside Barrie's northwest border, this home provides the perfect balance of rural tranquility and urban accessibility.Nature and Recreation at Your Doorstep: Explore hiking and biking trails, Snow Valley Ski Resort, and Vespra Hills Golf Club just minutes away.Local Charm and Convenience: Enjoy seasonal delights at Barrie Hill Farm, shop along Barries Golden Mile, and revel in community life with a park and skating rink right across the street.This stunning property is not just a home its an investment in a lifestyle filled with comfort, convenience, and countless opportunities for outdoor and family activities. (id:4014)
154 Sutter Street
Grey Highlands, Ontario
This property is a rare gem, perfectly blending modern convenience with timeless charm. Nestled on a sprawling 128' x 274' lot on a highly desirable street, this 1,500 sq. ft. bungalow is designed to impress. From the moment you step inside, the vaulted ceilings in the living room create a sense of grandeur and openness. The spacious dining room is perfect for hosting unforgettable gatherings. The dining room, perfect for entertaining, opens onto a covered porch, offering a seamless blend of indoor and outdoor living while the kitchen, overlooking the beautifully landscaped backyard. The main floor features 2 generously sized bedrooms and two full baths, ensuring convenience and privacy. The convenience of main-floor laundry hookups adds to the ease of living. The lower level is a revelation, perfect for in-law suite featuring a spacious family room, two additional bedrooms, another full bath, a kitchen, and laundry ideal for guests, extended family. Step outside to your fully fenced backyard oasis, complete with a patio for al fresco dining, a practical shed, and a storage shelter. Recent updates include a dual on-demand water heater (2020), a water filter system (2021), durable 30-year shingles (2021), and fresh interior paint (2023), ensuring this home is move-in ready. Located just moments from the pristine shores of Lake Eugenia, the outdoor adventures of Beaver Valley, the charm of Flesherton, and only 25 minutes to the vibrant hub of Collingwood, this home is the perfect blend of location, lifestyle, and luxury. Don't miss your chance to own this extraordinary property! (id:4014)
33 Marni Lane
Phelpston, Ontario
This breathtaking custom bungalow sits on a meticulously landscaped lot, surrounded by mature trees in one of Phelpston’s most sought-after estate communities. Offering over 5,700 sq. ft. of thoughtfully designed living space, including 3,200 sq. ft. on the main floor and an additional 2,565 sq. ft. in the fully finished basement. Every detail in this less-than-two-year-old home speaks to luxury and quality. From the Arriscraft stone and stucco exterior to the striking white Porcea stone entrance and custom black casement windows, the curb appeal is unmatched. Inside, soaring 10-foot ceilings, engineered white oak floors, and a cathedral great room with a 42” Napoleon Elevation fireplace set a sophisticated yet welcoming tone. The kitchen is a chef’s dream, featuring custom white oak cabinetry, quartz countertops, a 126-inch island, and premium appliances, including a 36” Fulgor Milano gas stove and a stand-alone fridge and freezer. Adjacent to the kitchen is a large walk-in pantry and a mudroom with custom storage solutions, ideal for keeping life organized. A main-floor office provides a quiet space for work or study, while three spacious bedrooms—each with its own ensuite and walk-in closet. Downstairs, the fully finished basement expands the living space with two additional bedrooms, large rec room featuring a stylish bar with a sink and fridge, and a home gym with a custom sauna for ultimate relaxation. Outside, a 600-square-foot covered porch with tongue-and-groove detailing invites you to unwind or entertain in style, while the automated irrigation system keeps the manicured yard lush and green. The heated 1240 square foot triple-bay garage with inside entry to the lower level, built-in lockers and drive-through access adds convenience to everyday living. Located near Snow Valley and Horseshoe Valley ski resorts and premier golf courses, this estate offers the perfect blend of luxury, space, and proximity to everything you need. (id:4014)
19 Cabin Crescent
Wasaga Beach, Ontario
Motivated Seller-4-Season Cabin in the Popular Wasaga Countrylife Resort! This well-maintained 3-bedroom, 1-bath home features a bonus 3-season sunroom with new flooring and custom blinds (2022), plus a large deck on a private landscaped lot. The cabin boasts vaulted ceilings, an open-concept layout, a gas fireplace, and a shed with electricity. Move right in and enjoy this fully finished and equipped cabin! Recent updates include a renovated bathroom (2023), an updated kitchen with a tile backsplash, new counters, and new appliances (2020), new living room flooring (2020), and a new roof (2019).Perfect for families, retirees, or snowbirds, this 4-season resort offers worry-free living in a gated community. Amenities include a rec center, indoor and outdoor pools, a splash pad, playgrounds, a bouncing pad, tennis courts, mini golf, and a private walking trail to the sandy shores of the world's largest freshwater beach. Experience all that Wasaga Beach has to offer! Leased Land community. (id:4014)
6 Mountainview Road
Mulmur, Ontario
Tucked away in a great community in Mulmur, sits this charming home surrounded by a beautiful lush landscape. As you approach the home, you can't help but appreciate the privacy, overall setting and vibe, and stepping into the home, all the big bright windows truly bring the outside in. Featuring a large, open concept living space, you can envision enjoying all seasons here, whether it's appreciating the fall colours, cozying up around the woodstove or entertaining family and friends. Once you step outside on the massive deck, you are able to appreciate all the nature around you, and how secluded you really are. Conveniently situated minutes to Airport Rd, this secluded retreat offers it all, the perfect escape into nature while just being minutes away from the Mansfield Ski Hill, the Bruce Trail, Creemore and Local Markets. **** EXTRAS **** Features: Garage w Back Workshop Space & Inside Access.High Speed Bell Internet. Situated on 1.28 Acres. Great Place to be with Family. Easy Access to the GTA. (id:4014)
30 Bayswater Drive W
Wasaga Beach, Ontario
Updated Home On A Huge Lot Moments From The Beach! Large & Private 60X200Ft Lot With Severance Potential & Water & Sewer At The Lot Line! Steps From The Lake & Mins From Amenities!New Kitchen and updated washrooms Newer Siding, 3 Re-Built Decks, New Shingles (2021), New Exterior Doors, New Main Level Flooring (2020), Updated 2nd Level Flooring (2016), Some New Interior Doors, & Upgraded Pot Lights, Trim, & Paint! You Won't Want To Miss Out On This .Brokerage Remarks (id:4014)
625506 Sideroad 15
Melancthon, Ontario
Perfect for those seeking country living with convenient access to nearby amenities! This charming 2-storey farmhouse sits on a spacious 1 acre property surrounded by trees and farmland in the beautiful township of Melancthon, just 10 minutes from Shelburne. Set back from the road, this character-filled 3 bedroom, 2 bathroom home offers an open concept living/dining area with a cozy corner fireplace and walk out to a large deck with gazebo-a great entertaining space! The large main floor primary bedroom features a secondary walk out to the deck with glass french doors and semi-ensuite washroom. On the second level you will find two good sized bedrooms, an office space with storage and a luxurious washroom with soaker tub and sunset views. Long double wide driveway with ample parking, covered front porch, perennial gardens, sprawling yard space, mature trees, carport, shed, and chicken coop. Bruce trail access just down the road. Walking distance to the Hamlet of Horning's Mills with a baseball diamond and playground. **** EXTRAS **** Double wide exterior door to basement storage area with platform to store snow blower or lawn tractor. Note: New Well Pump 2024. Steel Roof in 2023. AC 2021. (id:4014)
625506 Sideroad 15 Line
Melancthon, Ontario
Perfect for those seeking country living with convenient access to nearby amenities! This charming 2-storey farmhouse sits on a spacious 1 acre property surrounded by trees and farmland in the beautiful township of Melancthon, just 10 minutes from Shelburne. Set back from the road, this character-filled 3 bedroom, 2 bathroom home offers an open concept living/dining area with a cozy corner fireplace and walk out to a large deck with gazebo-a great entertaining space! The large main floor primary bedroom features a secondary walk out to the deck with glass french doors and semi-ensuite washroom. On the second level you will find two good sized bedrooms, an office space with storage and a luxurious washroom with soaker tub and sunset views. Long double wide driveway with ample parking, covered front porch, perennial gardens, sprawling yard space, mature trees, carport, shed, and chicken coop. Bruce trail access just down the road. Walking distance to the Hamlet of Horning's Mills with a baseball diamond and playground. (id:4014)
Lt11-12 10 Side Road
Chatsworth, Ontario
Spanning 30 acres of pristine land, this exceptional property in Chatsworth offers endless possibilities for your dream home, hobby farm, or weekend retreat. With cleared areas ready for development and an established driveway already in place, this parcel of land is primed for those seeking a serene lifestyle.As you enter the property via the tree-lined driveway, an open meadow unfolds, offering a blank canvas to build your dream home. It currently features a charming garden shed and fire pit ideal for cozy gatherings. A network of tree lined trails meander throughout the property, perfect for year-round exploration. In the winter, these trails transform into a haven for cross-country skiing, fat biking, and snowshoeing. Just 40 minutes away, Blue Mountain Resort & private ski clubs offer downhill skiing, and in the warmer month's the area is rich with endless outdoor adventures, from hiking to climbing and kayaking.Families will appreciate the proximity to Holland Chatsworth Elementary School, located just 1km away. The town of Owen Sound, located a short 15-minute drive away, offers big-box stores, dining, and amenities. For outdoor enthusiasts, the renowned Grey County CP Rail Trail is minutes away, perfect for hiking, cycling, or winter walks. The beautiful Walters Falls and the stunning Williams Lake are also nearby, offering additional opportunities for summer relaxation and recreation, including boating, fishing, and enjoying the crystal-clear waters of this148-acre spring-fed lake.This property presents an exceptional opportunity to build your ideal home in a tranquil rural setting. With ample space, beautiful forests to explore and cleared areas to build, the land is ready to accommodate your vision whether its a modern farmhouse, custom retreat, or sustainable off-grid home. Embrace the serenity of Chatsworth while being just minutes from local amenities, outdoor recreation, and all the potential that this remarkable lot has to offer. (id:4014)
71 Young Street
Dundalk, Ontario
This inviting 4-bedroom, 2-bathroom home offers plenty of space and functionality for everyday living. Step into a cozy layout with multiple living areas that are perfect for gathering with friends or family. The eat-in kitchen provides a practical spot for casual meals, while a separate dining room offers space for special occasions. With a double car garage, you’ll have ample room for vehicles and extra storage. Each bedroom is comfortable and sized for everyday needs. Outside, the large backyard is ideal for outdoor activities, gardening, or simply unwinding. This home is ready to welcome new owners looking to enjoy its charm and update the space and to make it their own. (id:4014)
39 Davis Trail
Thornton, Ontario
This exquisite custom-built home is a masterpiece of craftsmanship and design. Situated on a picturesque one-acre lot, this estate blends luxury, nature, and convenience, offering the perfect retreat just minutes from Highway 400 and Barrie’s top amenities. Every inch of this home exudes superior quality and timeless elegance. The chef’s kitchen is a dream, featuring new top-of-the-line appliances, custom cabinetry, granite countertops, and an oversized island, ideal for entertaining. The spacious living areas are bathed in natural light, showcasing flawless finishes and meticulous attention to detail. The primary suite is a true sanctuary, boasting a cathedral ceiling, breathtaking views, and a spa-like ensuite with a glass enclosed shower and double vanity. Two additional generously sized bedrooms provide comfort and sophistication for family or guests. Step outside into a lushly landscaped paradise, where mature trees, vibrant gardens, and tranquil outdoor spaces create an oasis of relaxation. Multiple patios, and seating areas invite you to enjoy the serenity of nature, perfect for entertaining or unwinding. The oversized three-car garage provides ample space for vehicles, tools, and recreational toys. Located just minutes from Barrie’s shopping, dining, and entertainment, this estate offers the ultimate blend of luxury and convenience—a private country escape with city amenities at your doorstep. Don’t miss this rare opportunity to own a custom built masterpiece (id:4014)
15 Pooles Road
Midhurst, Ontario
Welcome to this custom built stunning raised bungalow, located in Midhurst, a prestigious and highly sought-after community, just minutes from Barrie's amenities! This modern family home features a massive lot with over 100 FT frontage, total over 3000 FT living space, 3 car tandem garage which can park both your cars and boat. Great layout with an open concept main floor. Formal dining room, bright living room. A spacious kitchen with cherry cabinetry, granite countertops & island. Dishwasher and range hood are brand new. From your kitchen you can walk out to the stunning east facing sunroom with floor-to-ceiling windows & to deck overlooking your beautiful gardens, where you can sit back and enjoy your morning coffee and sunshine. Three ample size bedrooms on main floor. Master bedroom with his and hers closet and 3pc ensuite. 3rd bedroom also has 2 closets. The main bathroom features a skylight. Basement has 2 doors walk out to large interlocking patio and fully fenced backyard from rec room and laundry room, lots natural lighting, 9 ft ceilings, large rec room with a gas fireplace that has a beautiful white brick accent wall behind, and a large bedroom with three big windows. Close to Barrie Hwy 400 & 26, hiking trails, top schools, golf, and skiing! This property is a rare find with a fully finished walk-out basement PLUS a separate unfinished second basement under the garage, just waiting for your finishing touches, second basement has separate entrances from both garage and backyard door, lots of potential! Lots of room for extended family! (id:4014)
26 Rose Valley Street
Wasaga Beach, Ontario
Welcome to 26 Rose Valley Way, a charming raised bungalow in the heart of Wasaga Beach. This well-kept home features a bright main floor, a finished walkout basement with in-law suite potential, and a fully fenced backyard perfect for entertaining or relaxing. A spacious loft with a gas fireplace offers the flexibility to create a stunning master bedroom with ample space for a walk-in closet or ensuite. With parking for four vehicles, including an attached garage, this home is ideal for families or those seeking extra space. Situated on a quiet, friendly street, you’ll love the convenience of being just 4 minutes to Wasaga Beach Provincial Park, 10 minutes to Marlwood Golf & Country Club, and a short walk to a vibrant community garden. Glendale Park, with its delightful wooden play structure, is 3 minutes away, and the scenic River Trail Hiking area is just a 7-minute drive. Upgrades include new basement flooring (2024), an air conditioner (2018), roof (2016), Ecobee smart thermostat (2020), and an outdoor sprinkler system with a timer in the garage for the front lawn and side yard. Wasaga Beach offers a lively community, complete with shopping, dining, and year-round activities for all ages. This versatile property is your gateway to one of Ontario’s most beloved beachside towns. (id:4014)
347 Leanne Lane
Shelburne, Ontario
Welcome to this stunning 1-year-old Rodeo model by Fieldgates, a true standout in the vibrant, growing community of Shelburne. This exceptional home offers 4 spacious bedrooms and 3 luxurious washrooms, perfect for modern family living. Situated on a rare ravine lot. Enjoy breathtaking views and the ultimate in privacy from your walk-out basement. Unlike the standard model, this home has undergone numerous upgrades, setting it miles apart with features that will truly impress. The open-concept layout is bathed in natural light, highlighting premium finishes and meticulous attention to detail. Whether you're hosting guests or enjoying quiet evenings, the inviting ambiance of this home is second to none. Located just minutes from Mono Cliffs and surrounded by nature, this home provides the perfect balance of tranquility and convenience. Don't miss the opportunity to own this beautiful, almost-new home in one of Shelburne's most sought-after neighborhoods. **** EXTRAS **** Upgrades include hardwood floors first floor, quartz counter top and back splash, washroom tiles, wainscoting, light fixtures, custom drapes, glass shower panels, full list attached (id:4014)
120 Patricia Drive
Blue Mountains (Blue Mountain Resort Area), Ontario
Build your dream chalet home almost ski in / out to Blue Mountains south end! This is one of the few remaining opportunities to purchase a large 1/3 acre lot (100 x 152) with full services at the lot line where you can create the custom home you've always desired, and its low carrying costs even allow you to wait to build until the time is right! This treed and established neighbourhood in the heart of Ski Country offers you a quiet dead end street with municipal water, sewer services, natural gas and hydro available. The Town has just assessed the lot for sewers - $27,165.10. The Seller will defray said assessment in full on closing. Walking distance to shopping, restaurants, the weekly entertainment and all of the amenities in The Village at Blue Mountain plus its many trails for hiking and biking. A 2 km bike ride takes you down to Northwinds Beach and all that Georgian Bay has to offer as well as the famous Georgian Trail for cyclists, hikers, groomed in winter by the Town for cross country skiers & snowshoers. Monterra Golf is within walking distance, and numerous other Golf courses are within a 30 min drive. **** EXTRAS **** Registry has docs on Title referring to a Right of Way, no longer in existence, referred to roads of the subdivision owned in 1968 by the developer, subsequently taken over by the municipality. (id:4014)



