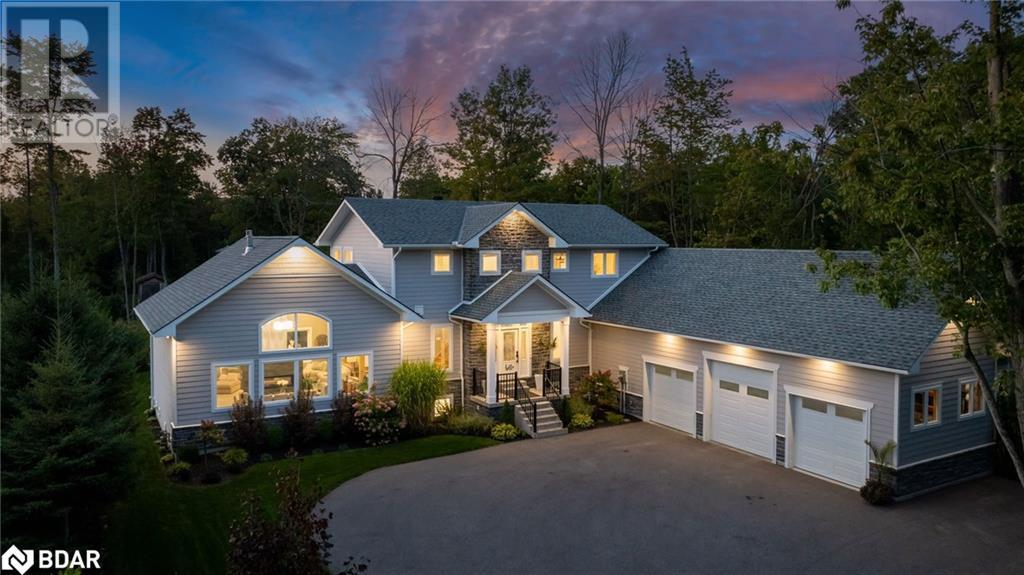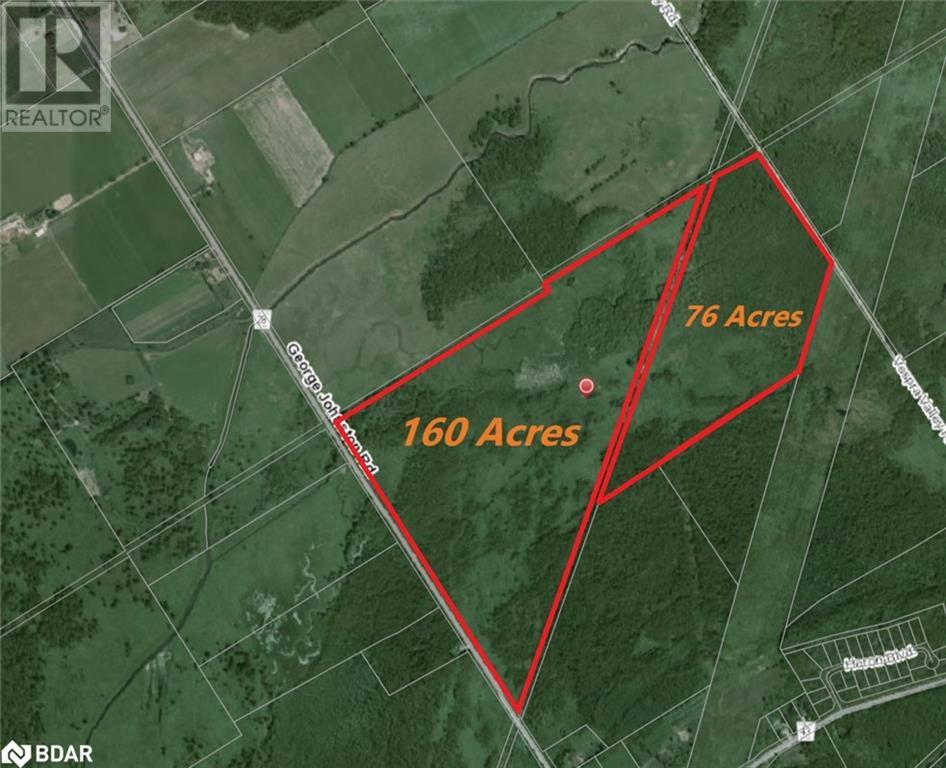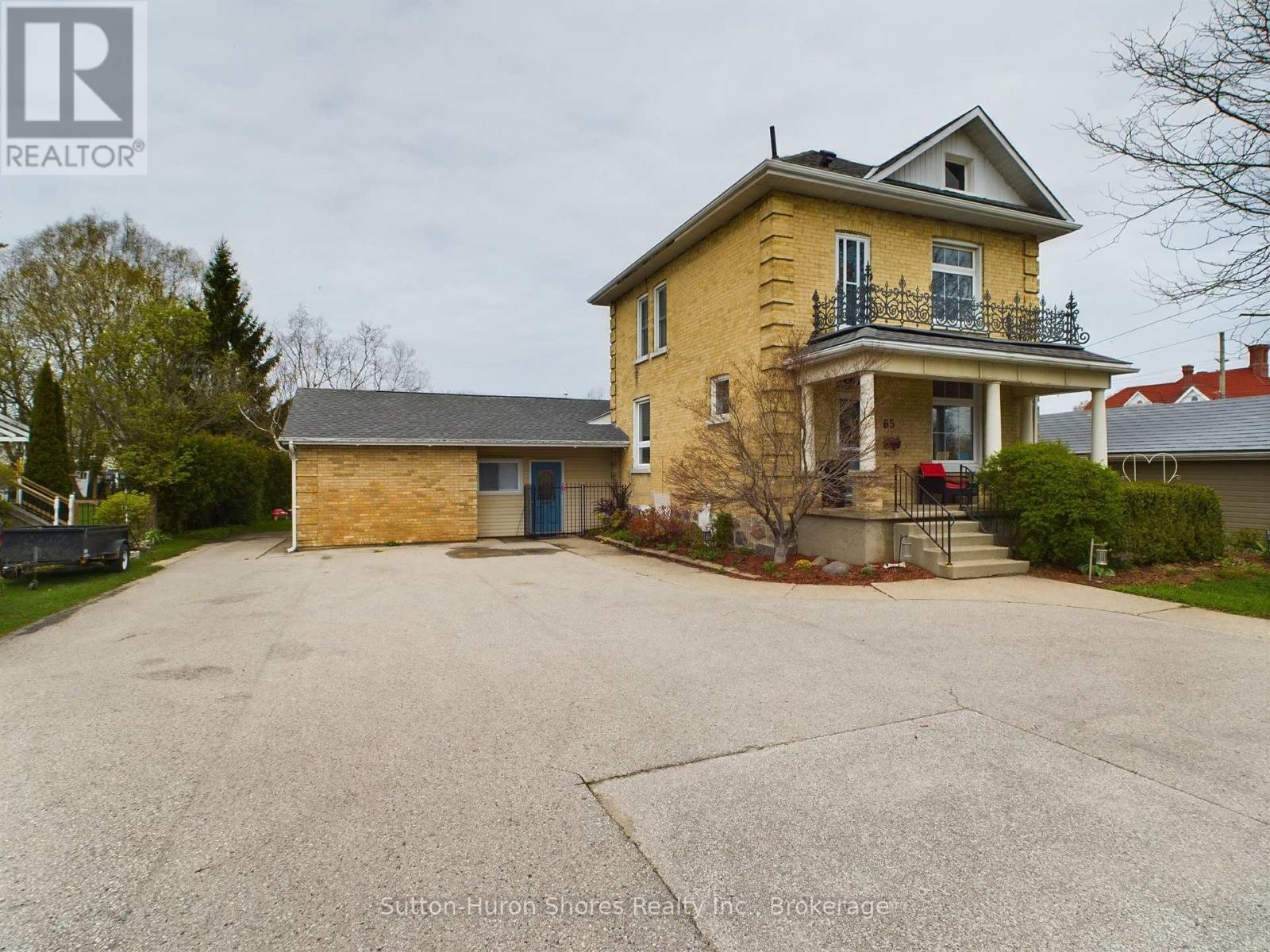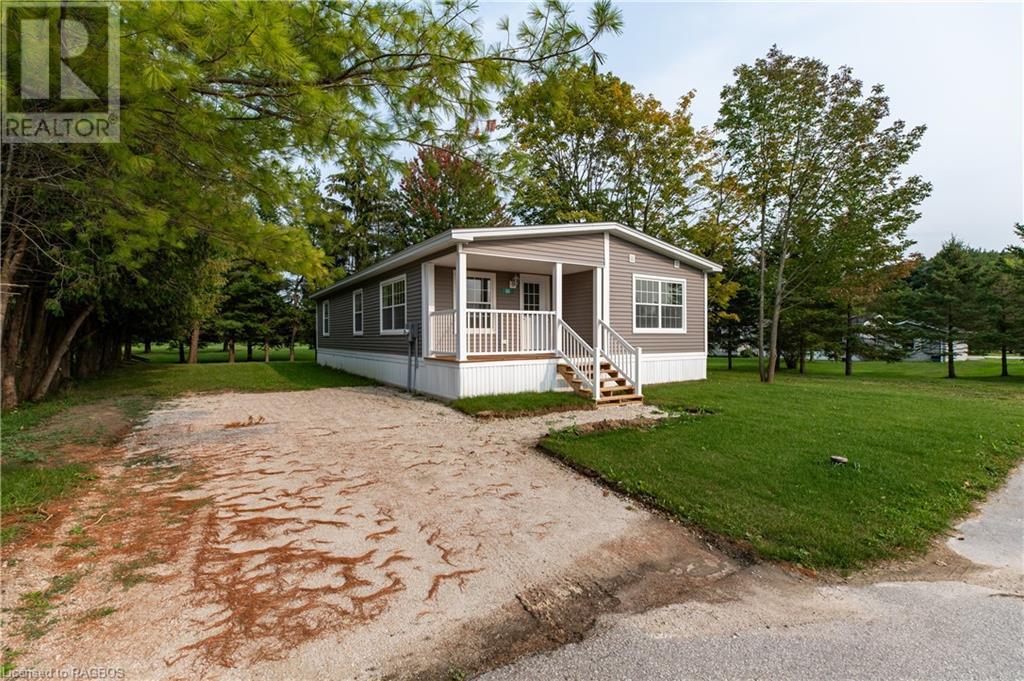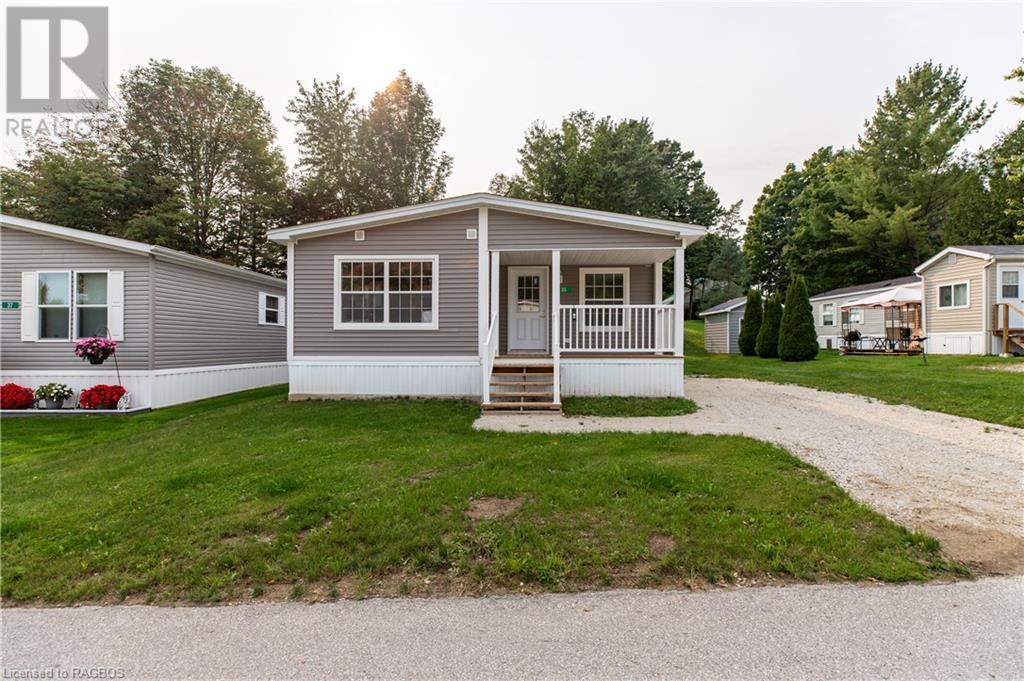28 Pansy Drive
Tiny, Ontario
This nearly 4000 Sq. ft, newly built custom luxury home is just steps away from the pristine waters of Georgian Bay. This home features an open concept layout with tons of natural light, extensive upgrades with fine attention to detail. Enjoy your morning coffee with the soothing sound of the waves, or entertain family and friends in the indoor/outdoor open concept living space. Boasting premium finishes and materials throughout; Hardie Board Fiber Cement siding with stone skirting, engineered hardwood flooring, porcelain tile, quartz counters, heated flooring, oversized entries and upgraded trim. Entertainers will love the open concept kitchen with quality Kitchen Aid appliance package, walkout to composite deck, oversized island and abundance of cupboard space. Absolutely stunning great room is the perfect place to spend time amongst family and friends, featuring a soaring 18 vaulted ceiling, plenty of natural light, dual sided Napoleon gas fireplace and walkout to concrete patio with hot tub. The flowing main level is complete with 9' ceilings, a separate home office, laundry room with inside entry and powder room. Relax and recharge in the primary suite, with water views from the private balcony and a gorgeous 6 pc ensuite with double steam shower. An additional 3 bedrooms upstairs is perfect for the growing family or guests. The possibilities are endless on the lower level with above grade windows, separate entrance, hidden kids room, modern 3pc bath with steam shower and additional storage areas. Outdoors there is something for everyone - hot tub, multiple decks and patios, firepit and a custom shed. Oversized, 50x24 triple garage is fully heated and insulated, with 13' ceilings, high lifts, separate 100A panel and 4th drive bay door for all the toys. Extensive SMART home systems and security integrations, built in audiophile grade AV equipment – ask about the list of upgrades and inclusions! A definite must see!! Video tour available! (id:4014)
2361 George Johnston Road
Springwater, Ontario
236 Acres North of Snow Valley for sale. Includes 2 PINs (160-acre parcel off George Johnston Road plus 76-acre parcel off Vespra Valley Road). Properties are divided by the North Simcoe Trail. The remnants of the old barn and residence are visible on aerial photos. This expansive land is a beautiful natural heritage environment with ponds, streams and open spaces. The Municipality and Conservation authorities must approve the possibility of building an estate home/ranch/ eco farm while preserving the protected environment. The Buyers should perform the due diligence, satisfying themselves with present use or any other future uses before proceeding with the offers. HST is in addition, if applicable. (id:4014)
2361 George Johnston Road
Minesing, Ontario
236 Acres North of Snow Valley for sale. Includes 2 PINs (160-acre parcel off George Johnston Road plus 76-acre parcel off Vespra Valley Road). Properties are divided by the North Simcoe Trail. The remnants of the old barn and residence are visible on aerial photos. This expansive land is a beautiful natural heritage environment with ponds, streams and open spaces. The Municipality and Conservation authorities must approve the possibility of building an estate home/ranch/ eco farm while preserving the protected environment. The Buyers should perform the due diligence, satisfying themselves with present use or any other future uses before proceeding with the offers. HST is in addition, if applicable. (id:4014)
173 Wildwood Drive
Clearview, Ontario
RARE FIND FULLY TREED BUIDLING LOT IN QUIET AREA BACKING ONTO GREEN BELT. Opportunity to build your dream home in a quiet mature develped area with no thru traffic and large wooded lots.\r\nThis property is an excellent opportunity, especially for someone who appreciates both nature and modern conveniences. Being close to Georgian Bay beaches, walking and bike trails, and the Blue Mountain ski hills offers year-round enjoyment. Whether you're thinking about building a getaway or a full-time residence, it is a prime location for enjoying the best of both summer and winter activities. Water and sewer service at lot line. (id:4014)
65 Albert Street S
Saugeen Shores, Ontario
Welcome to 65 Albert St S, a stunning brick home nestled in the heart of Southampton, Ontario located just 2 blocks away from all the amenities Southampton has to offer, including sandy beaches, schools, downtown shops, parks, and walking trails. This commercially zoned property features a fully separated unit, perfect for use as a 2-bedroom, 1-bathroom rental, or to run your business from. This unit is complete with its own heating/cooling system, full bathroom as well as parking. Step out from the kitchen of this unit to the landscaped patio, featuring a hot tub, above ground pool, landscaped gardens, and gas fire table an outdoor oasis perfect for relaxation. The main home boasts 3 bedrooms and 1 full bathroom, with plenty of updates throughout. The brand new kitchen offers modern updates, making it a focal point of the home and the beautiful back yard is accessible through the living room. Opening to the raised deck overlooking the above ground pool. This property is accessible via an alleyway at the rear, discover a second concrete driveway leading to the large detached garage with 2 separate bay doors. Don't miss your chance to own this exquisite property in the heart of beautiful Southampton! (id:4014)
72 59th Street S
Wasaga Beach, Ontario
Ski season rental available with flexible dates! This chalet-style cottage is cute as a button, having an open concept kitchen/living/dining area with vaulted ceilings and gas fireplace, making it nice and cozy after a day on the ski hills. The home has 2 bedrooms and 1 full bathroom, one with a double bed and the other with a single bed, but can be replaced with a bunk bed if requested. Perfect size for a couple or small family. Quiet cul-de-sac location, with minimal traffic and just a short drive to Collingwood. Close to YMCA rec centre, and Blueberry Trail for cross country skiing and snowshoeing. All utilities and cleaning are in addition to the rental rate. No smoking. No pets. Book your showing today! (id:4014)
377 Peel Street E
Saugeen Shores, Ontario
Tastefully finished and impeccably maintained, this spacious home offers approximately 2600 square feet of comfortable living space. From the moment you step inside, you’ll be greeted by the bright and airy entry way leading to the open-concept kitchen & dining area, featuring a stylish mix of white and dark grey cabinetry, and the spacious living room. With its vaulted ceiling and stunning hardwood floors, the living space is perfect for entertaining or simply relaxing. Patio doors lead to a party size south-facing sundeck, providing a panoramic view of the private, tree-lined backyard and the adjacent protected greenspace. The main floor boasts a generous size primary bedroom complete with a 3-piece ensuite bath, along with a second bedroom and a full 4-piece bathroom. Downstairs, the lower level is designed for comfort and functionality, featuring a spacious family room with large windows, a cozy gas fireplace, another bedroom and 3-piece bathroom, a laundry area, and room for a 4th bedroom or abundant storage. This home is move-in ready with all the essentials, including 5 appliances, central vac with attachments, window coverings, and upgraded light fixtures. A detached 17' x 30' single-car garage with gas hot water radiant in-floor heat doubles as an entertainment area and includes a convenient 2-piece bathroom, loft storage, plus a south-facing covered porch that adds to the charm of this home. Additionally, the home includes a gas heated attached double garage and a natural gas backup generator for added peace of mind. The property backs onto a serene creek and greenspace, and there’s a bonus under-deck storage area for added convenience. This home is truly a must-see, offering an unparalleled combination of elegance, comfort, and meticulous care. (id:4014)
407047 Grey Road 4
Grey Highlands, Ontario
This one-of-a-kind retreat in Grey Highlands is truly unique! Nestled on 16+ acres with multiple ponds and the gentle flow of the Little Beaver River running through, this property offers an extraordinary opportunity for those who value space, nature, and versatility.\r\n\r\nUpon entering the welcoming living room with vaulted ceilings and a cozy high efficiency wood burning fireplace, you'll be greeted by large windows that offer sweeping views of the property. Stepping out onto the private deck, you'll be captivated by awe-inspiring vistas. The open-concept kitchen and dining area, flooded with natural light from the skylight, is perfect for family gatherings or intimate meals. The main level also features a luxurious primary bedroom with a 3-piece ensuite and a relaxing 2-seater jet tub.\r\nUpstairs, discover 3 additional bedrooms and a 3-piece bathroom, providing plenty of space for family or guests. The fully finished walkout basement is a versatile space, featuring a family room warmed by a propane fireplace, a full second kitchen, a bedroom, a 3-piece bath with laundry, and direct access to a 2nd patio area. The area is well-suited for accommodating a large family, an in-law suite or guests.\r\n\r\nOutside, embrace the beauty of the 16.26-acre property with a pond, three storage sheds, and the serene Little Beaver River meandering through. From the graceful flight of birds and the gentle sounds of nature every visit promises new discoveries and a deeper appreciation for this property. Explore the Bruce Trail, nearby waterfalls, or Eugenia Lake, all just minutes away. With year-round activities such as skiing, snowmobiling, and golfing, this property is your gateway to Grey Highlands' all-season recreational paradise. Located just 5 minutes from Flesherton, 35 minutes from Collingwood and Blue Mountain, and 2 hours from Toronto, this home is a rare retreat with endless possibilities.\r\n\r\nDiscover the perfect blend of privacy, beauty, and convenience! (id:4014)
65 Albert Street S
Saugeen Shores, Ontario
Welcome to 65 Albert St S, a stunning brick home nestled in the heart of Southampton, Ontario located just 2 blocks away from all the amenities Southampton has to offer, including sandy beaches, schools, downtown shops, parks, and walking trails. This commercially zoned property features a fully separated unit, perfect for use as a 2-bedroom, 1-bathroom rental, or to run your business from. This unit is complete with its own heating/cooling system, full bathroom as well as parking. Step out from the kitchen of this unit to the landscaped patio, featuring a hot tub, above ground pool, landscaped gardens, and gas fire table—an outdoor oasis perfect for relaxation. The main home boasts 3 bedrooms and 1 full bathroom, with plenty of updates throughout. The brand new kitchen offers modern updates, making it a focal point of the home and the beautiful back yard is accessible through the living room. Opening to the raised deck overlooking the above ground pool. This property is accessible via an alleyway at the rear, discover a second concrete driveway leading to the large detached garage with 2 separate bay doors. Don't miss your chance to own this exquisite property in the heart of beautiful Southampton! (id:4014)
66 Sussex Square
Georgian Bluffs, Ontario
Are you looking to downsize or for an affordable option to get into the market? This beautiful newly built Modular unit in Stonewyck Estates is in a perfect location just 10 minutes south of Owen Sound, set in a quiet county setting with a family community feel. The interior features a bright, spacious living area, separate dining space and a thoughtful kitchen layout with modern white cabinetry. Continue on to find the primary bedroom with a large window overlooking the view of the back yard, double closets and a spacious 4 piece ensuite bath. Furthermore two well appointed bedrooms with ample closet space, another 4 piece bath for guests and a dedicated mud room/laundry space off of the side door entrance. Complete with a cozy front porch to enjoy your morning coffee or summer evenings, this home offers an efficient and thoughtful layout providing all the space you need. With an affordable annual land lease fee covering your water, road maintenance and a portion of taxes, this is a great option for low maintenance living! Proudly built by Maple Leaf Homes. Contact your REALTOR® today for a private viewing, units are available immediately. (id:4014)
35 Sussex Square
Georgian Bluffs, Ontario
Are you looking to downsize or for an affordable option to get into the market? This beautiful newly built Modular unit in Stonewyck Estates is in a perfect location just 10 minutes south of Owen Sound, set in a quiet county setting with a family community feel. The interior features a bright, spacious living area, separate dining space and a thoughtful kitchen layout with modern white cabinetry. Continue on to find the primary bedroom with a large window overlooking the view of the back yard, double closets and a spacious 4 piece ensuite bath. Furthermore another well appointed bedroom with ample closets space, a flexible den space to be used as office or bedroom, another 4 piece bath for guests and a dedicated mud room/laundry space off of the side door entrance. Complete with a cozy front porch to enjoy your morning coffee or summer evenings, this home offers an efficient and thoughtful layout providing all the space you need. With an affordable annual land lease fee covering your water, road maintenance and a portion of taxes, this is a great option for low maintenance living! Proudly built by Maple Leaf Homes. Contact your REALTOR® today for a private viewing, units are available immediately. (id:4014)
47 Market Street
Collingwood, Ontario
This well maintained two-storey residence, featuring three bedrooms and one and a half baths, boasts an enviable location with C1 zoning. Situated within walking distance of downtown Collingwood, the YMCA, Curling Club, local shopping outlets, dining establishments, and the trail system, this property presents a wealth of opportunities. The main floor showcases a charming sunroom at the front, a formal dining room, main-floor laundry, a convenient two-piece bathroom, and an eat-in kitchen leading to a spacious deck and backyard. Upstairs, you will find a four-piece bathroom and three bedrooms. The main floor and second level features laminate flooring throughout. The expansive backyard boasts a sizeable 24X30 garage/workshop, complete with an upper loft area, featuring roughly 800 square feet with its own separate entrance. Just imagine the possibilities - It could easily transform into a cozy accessory apartment. Additionally, two garden sheds offer extra storage space, while the outdoor area provides ample room for customization. Noteworthy is the C1 zoning, allowing for both commercial and residential use. (id:4014)

