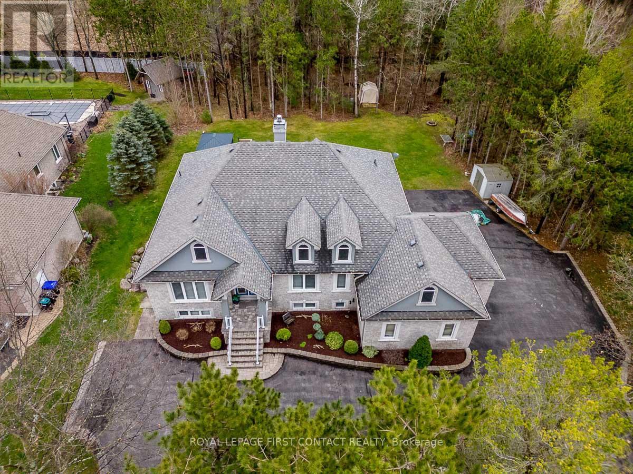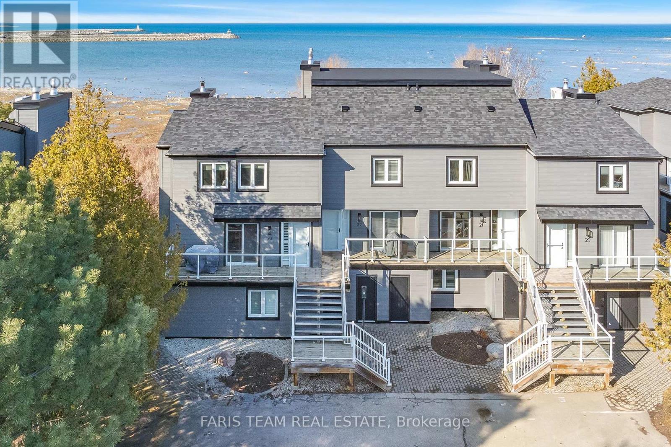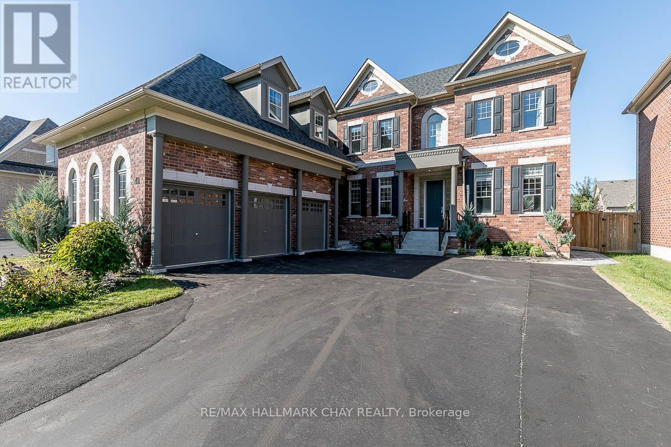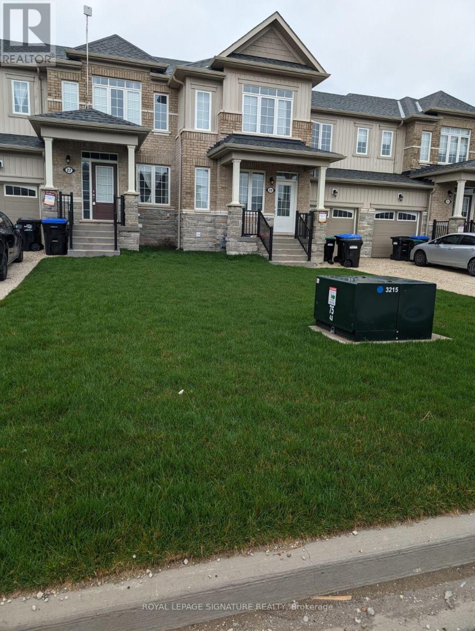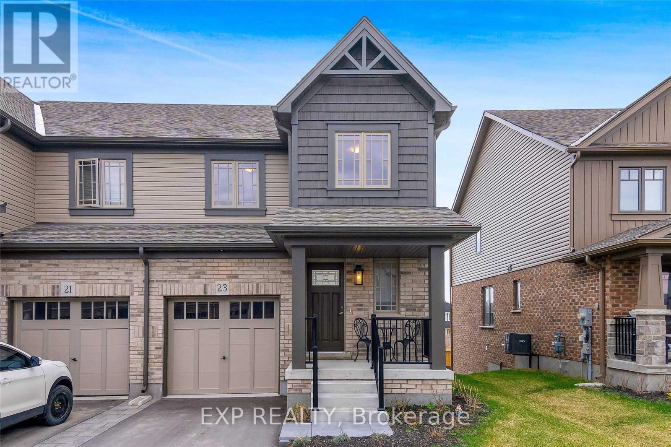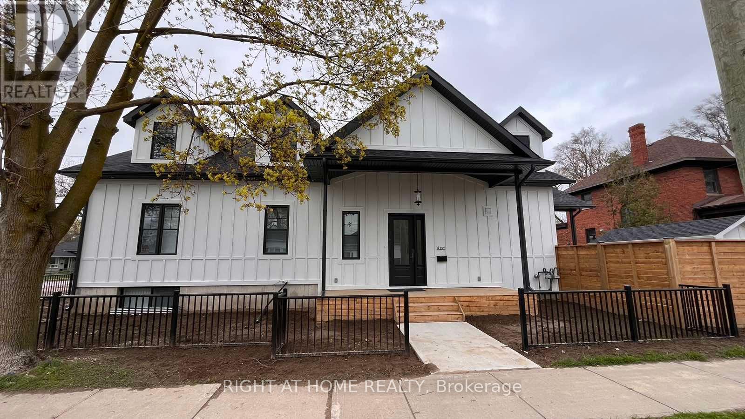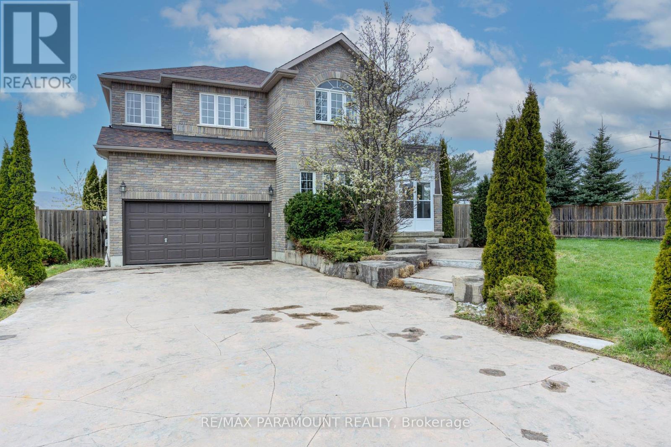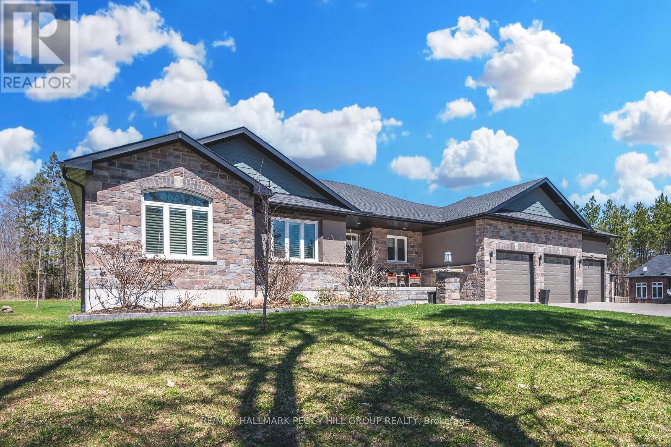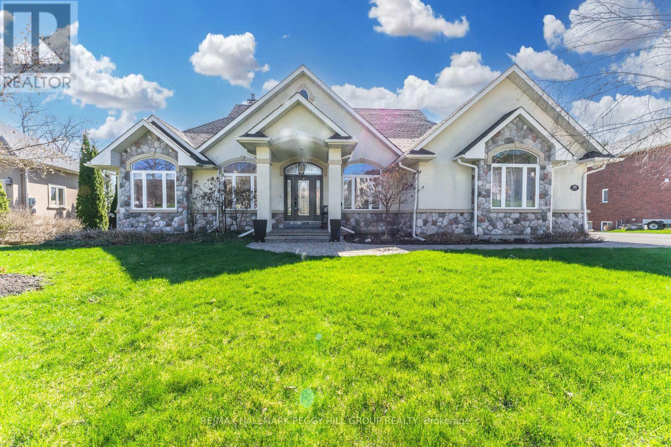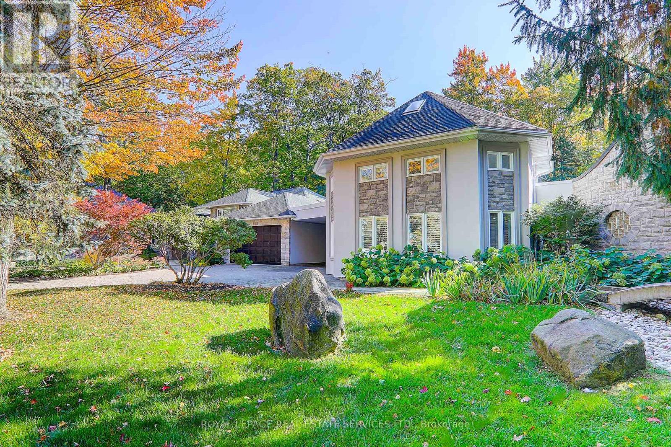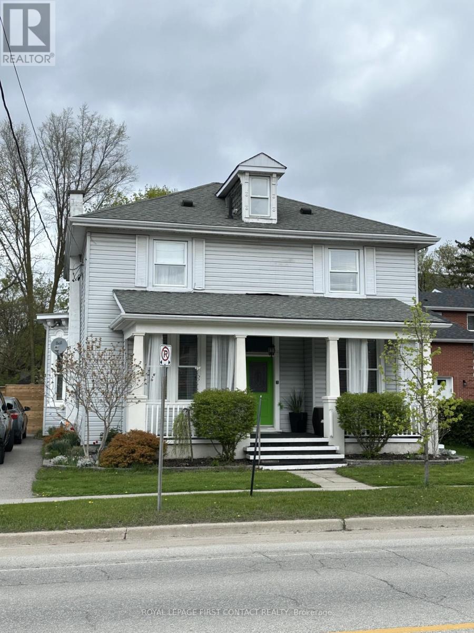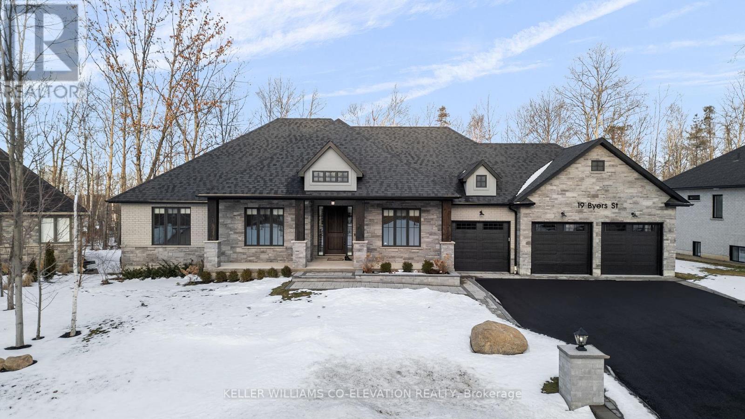72 Luella Boulevard
Springwater, Ontario
Welcome To One Of Anten Mills Captivating Properties Offering The Ultimate Bungalow To Live Work and Play All In 1 Unique Property, Custom Built Estate Raised Multi Family Bungalow, Area Of Custom Homes, 2 Walk Ups, Totally Finished Lower Level, just over 1/2 Acre Private Treed Lot, 7 Bedrooms Plus 4 Bathrooms, California Knock Down Ceilings On Both Levels, Great Room With Fireplace, 2 Bedroom In-Law Suite With Separate Entrance, Recreation/Games Room Includes Pool Table and Accessories, Separate Walk Up Entrance From Lower Level For Home Based Business Includes Office and Bonus Room, Awesome Triple Heated Garage With Openers For All Your Toy's, Circular Driveway, Nicely Landscaped and Treed Lot. Sprinkler System in Front and Side Yards (id:4014)
23 - 44 Trott Boulevard
Collingwood, Ontario
Top 5 Reasons You Will Love This Condo: 1) Behold breathtaking views of Georgian Bay from this condo, offering a captivating blend of luxury and natural beauty 2) Expansive open-concept main level, creating an inviting space ideal for hosting memorable gatherings 3) Comfort and elegance within the primary bedroom suite, capturing panoramic views of the lake and adorned with a lavish 4-piece ensuite 4) Presenting an ideal opportunity for a serene vacation getaway or the perfect retirement haven 5) Situated in a prime locale near a ski hill and a wealth of amenities, promising endless opportunities for adventure and relaxation. Age 37. Visit our website for more detailed information. (id:4014)
42 Trail Boulevard
Springwater, Ontario
Welcome to this ultimate family home for large families or multigenerational living. With nearly 3700 sq ft of above grade living space everything about this home is GRAND! Stunning curb appeal with 3 car garage and tons of parking. Main floor features 10' ceilings which completely open up the space and allow the oversized windows and doors to bring in a ton of natural light. Incredible eat in- kitchen with modern cabinetry and massive island leading into an absolutely stunning living room with custom quartz feature wall with built-ins, large linear fireplace, and coffered ceilings. Large dining room with coffered ceilings can accommodate the largest dinner parties you can throw. Upstairs you will find 9' ceilings and 4 giant bedrooms, each with walk-in closet and ensuite access, and 2nd floor laundry. Enormous primary suite has a stunning 5 piece ensuite and a walk-in closet the size of a bedroom! All counters in bathrooms, kitchen, laundry, and built-ins have been upgraded to quartz! Impressive 59' x 142' foot lot has plenty of room for a pool, and the large unistone patio with hot tub and custom garden shed with pergola provide ample space for entertaining. Outstanding location - less than 5 minutes to Barrie's North End with all the shopping, restaurants, and grocery you could ask for. Outdoor enthusiasts will love the proximity Simcoe County's four season recreation - golf, skiing, snowboarding, and walking/hiking/biking trails. This Stonemanor Woods location also has terrific highway access for those commuters - north to Cottage Count and south to the GTA. Welcome Home (id:4014)
27 Stately Drive
Wasaga Beach, Ontario
Welcome To 27 Stately Drive. This Well Laid Out, Three Bedroom Upgraded Townhouse Is Located In Close Proximity To Shopping, Schools, Casino, Beach And Many Amenities. This Very Clean is Perfect For Your Family To Move Into And Enjoy. This Home Comes with Stainless Steel Appliances. **** EXTRAS **** Stainless Steel Fridge, Stainless Steel Stove, Stainless Steel Dishwasher, Washer, Dryer, Air Conditioner (id:4014)
23 Archer Avenue
Collingwood, Ontario
Bright, open-concept, spacious 3 bed, 3 bath upgraded end-unit freehold townhome with lots of windows. Basement walk-out & rough-in for 4th bath, could easily be made into a separate in-law or nanny suite with private entrance. Main floor has upgraded cabinetry, Kitchen Aid appliances, hardwood floors, pot lights in the family room, Juliette balcony (option to build a walk out deck), powder room & access to garage - updated w/slatwall & tiled floor for best use of space & storage. Upstairs has Large Primary bedroom featuring a 3 piece ensuite & walk-in closet, sizeable 2nd & 3rd bedrooms share a full 4 piece bath. Lower level is ready to use as is, currently a wellness & living space w/sauna & exercise bike or finish to taste w/ direct outside access to fully fenced backyard, stone interlock patio, fire pit, and BBQ area. Park is 1 min away, completion this year, includes basketball court, playground, skating rink & more w/trails and schools nearby. Conveniently located five minutes to downtown Collingwood, 10 minutes to Blue Mountain Resort and close to Wasaga Beach. **** EXTRAS **** Sauna & furniture can be negotiated separately. Down street from Summit View Park currently constructing a basketball court, seating area, bike parking, shaded pavilion, playground, winter skating rink, walkway, water bottle refill station (id:4014)
Main - 157 Fourth Street E
Collingwood, Ontario
Experience ultimate luxury with this stunning brand new executive property nestled in the heart of Collingwood. Boasting a high walk score, it offers unparalleled convenience with mere minutes' drive to the serene Lake and the breathtaking Blue Mountains.The sleek and Elegant All Custom Designed and Finished with high end materials Home has 3 bedrooms with 2 full Spa-Like bathrooms. Large Primary Bedroom with walk-in closet & ensuite. 10 Ft Ceilings on Main floor. Gleaming Hardwood throughout. Smooth Ceilings throughout. Gourmet Style Kitchen with Built-in appliances. Extended Upper Kitchen Cabinets. Gas Stove, Double Oven/Steamer/ Microwave. High Efficiency pot lights and Modern Light Fixtures.Open Concept with Grande View of Living , Dining and Family Areas. Natural Wood Burn Fireplace. Walk out to Deck to Landscaped Backyard w Gas BBQ line & Shed. Lower Level Offers Finished Recreational Room with Look out Large Windows Plus Bit Bonus is a Large Storage area . The Tenants Can Enjoy Exclusive use of the Garage ( 1 parking spot inside the Garage ) Plus One assigned Parking Spot on the South Side shared on the double driveway.Situated near ski hills, golf courses, downtown amenities, shopping centers, scenic trails, schools, and The Village of Blue Mountains, this exceptional home caters to every aspect of luxury living. Whether you're craving outdoor adventures, fine dining, or cultural experiences, everything you desire is within reach.Impeccably designed and finished with high-end materials, this home features spacious living areas, gourmet kitchens, spa-like bathrooms, and upscale fixtures throughout. With its seamless blend of elegance and functionality, it provides the perfect sanctuary to retreat and unwind after a day of exploration or entertainment.Don't miss the opportunity to indulge in the ultimate Collingwood lifestyle where luxury meets convenience at every turn. **** EXTRAS **** Garden Shed with wood storage (16x10 Ft) , Covered Patio (18 x 12 FT) (id:4014)
12 Hill Street
Collingwood, Ontario
Stunning Home 5+2 Bedrooms With Fully Finished Bsmt In Prestigious Mair Mills Estates With A Beautifully Landscaped. Minutes To Blue Mountain Skiing, Collingwood Amenities, 4 Season Recreation And More. Brand New Fenced Lot Landscaped W/Large Deck. Spectacular Views To Blue Mountain From The Huge Deck.Premium Large Lot. Breath Taken Blue Mountain Views From Every Windows. Just Minutes To Blue Mountian Villiage And Collingwood Town Centre.Large Eat-In Granite Counter Kitchen, Culture Stone Flooring Throughout, Oak Staircase, 8 + Car Drive Way. **** EXTRAS **** 2 dishwashers, 2 refrigerators, 2 stoves, 2 washers & Dryers, Central Vacuum. *2020 A/C* Basement With Separate Entrance Is Set Up As An In-Law Suite With Its Own Laundry, Kitchen, Bathroom And 2 Gas Fireplace.Huge ( Hot Tub as is as ) (id:4014)
27 Houben Crescent
Oro-Medonte, Ontario
DISCOVER LUXURY LIVING AT THIS CUSTOM-BUILT BUNGALOW ON OVER AN ACRE WITH A 3-CAR GARAGE & IN-LAW POTENTIAL! Welcome to 27 Houben Crescent. Custom 3214 fin. sqft bungalow, 15 mins from Barrie, Orillia & Hwy 11. Nestled in a mature neighbourhood with other custom homes, this home sits on over an acre, offering a mix of luxury & function. Privacy & exclusivity define this corner-lot property with no houses behind or on one side, complemented by a spacious driveway & a 3-car garage with dual interior entries. The backyard is a retreat with a fire pit & deck off the kitchen, while the chef's kitchen features an open concept, granite countertops, a wine cooler & custom-built cabinets. The living room is bathed in natural light, anchored by a stone propane f/p. Main floor laundry adds convenience. The primary bedroom boasts a 6pc ensuite & w/i closet. The finished basement offers in-law potential, with large windows, a 12 stone bar, and a 4pc bathroom with heated floors & w/i shower. (id:4014)
16 Bridle Trail
Springwater, Ontario
EXCLUSIVE LUXURY HOME IN FOREST HILL ESTATES WITH AN IN-GROUND POOL, WALK-OUT BASEMENT & TRIPLE-CAR GARAGE! Welcome to 16 Bridle Trail. This gorgeous home in Midhurst only minutes from Barrie is situated on a spacious 1.1-acre lot. The open-concept main floor features a great room with soaring 16-foot ceilings, hardwood floors, pot lights & a brand-new linear fireplace with a slate surround. The gourmet kitchen stuns with granite countertops, s/s appliances, a stone backsplash & an expansive island, making this an entertainer's dream. The primary suite offers privacy & luxury with a private walkout, a walk-in closet & a magazine-worthy 5pc ensuite. The finished lower level offers endless possibilities with a rec room, theatre room, home gym, & walkouts leading to the backyard oasis surrounded by lush greenery. This #HomeToStay promises a lifestyle of unparalleled luxury and serenity. (id:4014)
52 Innisbrook Drive
Wasaga Beach, Ontario
Experience the ultimate in luxury living with this impeccably renovated residence tucked away in the scenic Georgian Bay area. Spanning over 5,000 square feet of meticulously crafted living space, this exceptional home offers unparalleled opulence at every turn, a luxury indoor & outdoor pool, entertainment area with a bar, customize kitchen and upgrade bathrooms! The West wing is equipped with heated flooring throughout for ultimate comfort and warmth. Situated in a central location yet offering complete privacy, backs onto wooded ministry land and is surrounded by professionally landscaped gardens with two ponds and multiple secluded seating areas, creating a serene and tranquil atmosphere perfect for relaxation and contemplation. This luxurious home includes four bedrooms, three full bathrooms, and one half bathroom, as well as spacious living and dining areas. The open-concept kitchen is a culinary masterpiece, featuring top-of-the-line ""KitchenAid"" stainless steel appliances, while the adjoining dining area with a wet bar and family room with an accent wall provide the perfect backdrop for entertaining guests. The Garden/recreation Room offers a peaceful retreat where you can observe deer and birds. Take advantage of the extensive landscaping, shale-stacked ponds and fountains, and the enormous triple lot backing onto ministry greenspace, which includes two lots (Lot 24 and Lot 25).Located just a 20-minute drive to Blue Mountain and 30-minute drive to Mount St. Louis Moonstone, this home is ideal for ski enthusiasts. Additionally, it is only a short drive away from the shimmering shoreline of Georgian Bay, the longest freshwater beach in the world. Don't miss out on the chance to own this incredible property. Watch the walk-through video to experience the full extent of this magnificent home. (The list price includes Lot 24 and Lot 25). (id:4014)
141 6th Street
Collingwood, Ontario
Location, Location, Location!! Walking distance to historical downtown Collingwood with incredible restaurants, shops, the waterfront. A short drive to the slopes and hospital ...THIS IS A PRIME LOCATION! Situated on a huge lot with a hot tub, gazebo and shed. This charming 5 bedroom century home boasts original baseboards and trim, soaring 10 foot ceilings and also has modern amenities including a beautifully renovated white kitchen with gas stove and quartz waterfall island. A large mudroom and main floor laundry. 4 bathrooms. A bonus finished loft on the third floor ready for your imagination! The home has separate entry to a private in-law / short term rental unit in the back of the house (rents for $250/night with a 90% occupancy rate) offering a one bedroom apartment. Property is zoned R2; an apartment and a carriage house is permitted. Updated electrical. Newer High efficiency Furnace. Hot water on demand. (id:4014)
19 Byers Street
Springwater, Ontario
Welcome to 19 Byers St, a 4+2 bdrm bunglaow crafted by Lilac Homes in 2019. The exterior features a paved triple-wide driveway w/ decorative stone work & lighting around the perimeter leading to a 3-car garage. The landscaping boasts lilies of various heights & bloom times, & an in-ground sprinkler system. Inside, you are welcomed by a bright foyer leading to a main floor w/ 4 bdrms, 3 bathrooms, & an open-concept kitchen/living room area. The kitchen boasts Thermador dual wall ovens, a large island, & a w/i pantry. The main floor primary room has a luxurious 5pc ensuite, & w/i closet. All bathrooms have underfloor heating for added comfort. The basement has an additional 2 bdrms, a 4 piece bathroom, a rec room, & wet bar. The backyard is an entertainer's dream w/ mature trees, a propane gas line for BBQ, & extended ""dog run"" area fenced off. Additionally, there is a generator that allows 8 days of backup energy, & separate heating and A/C on each floor. (id:4014)

