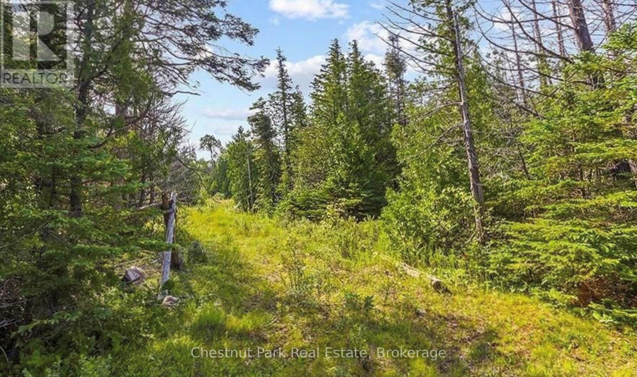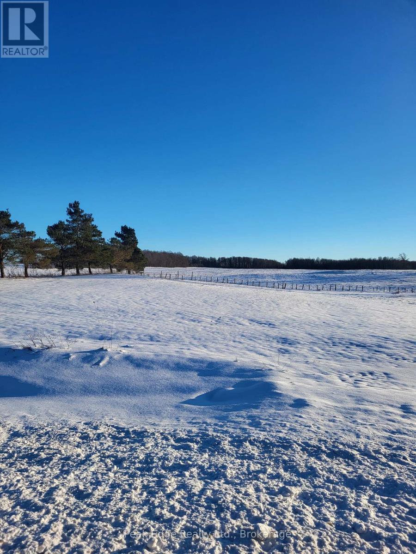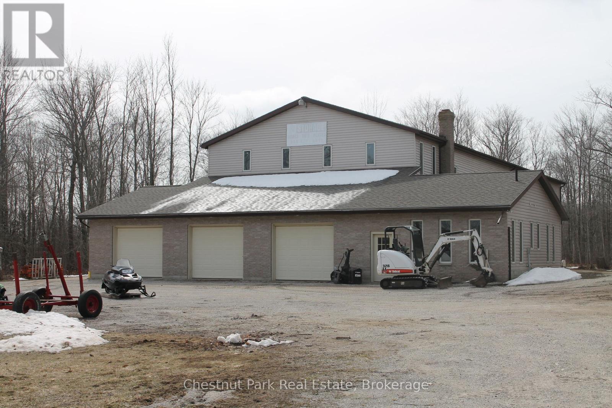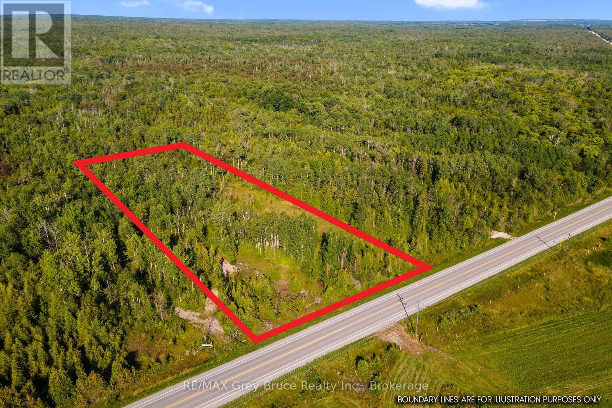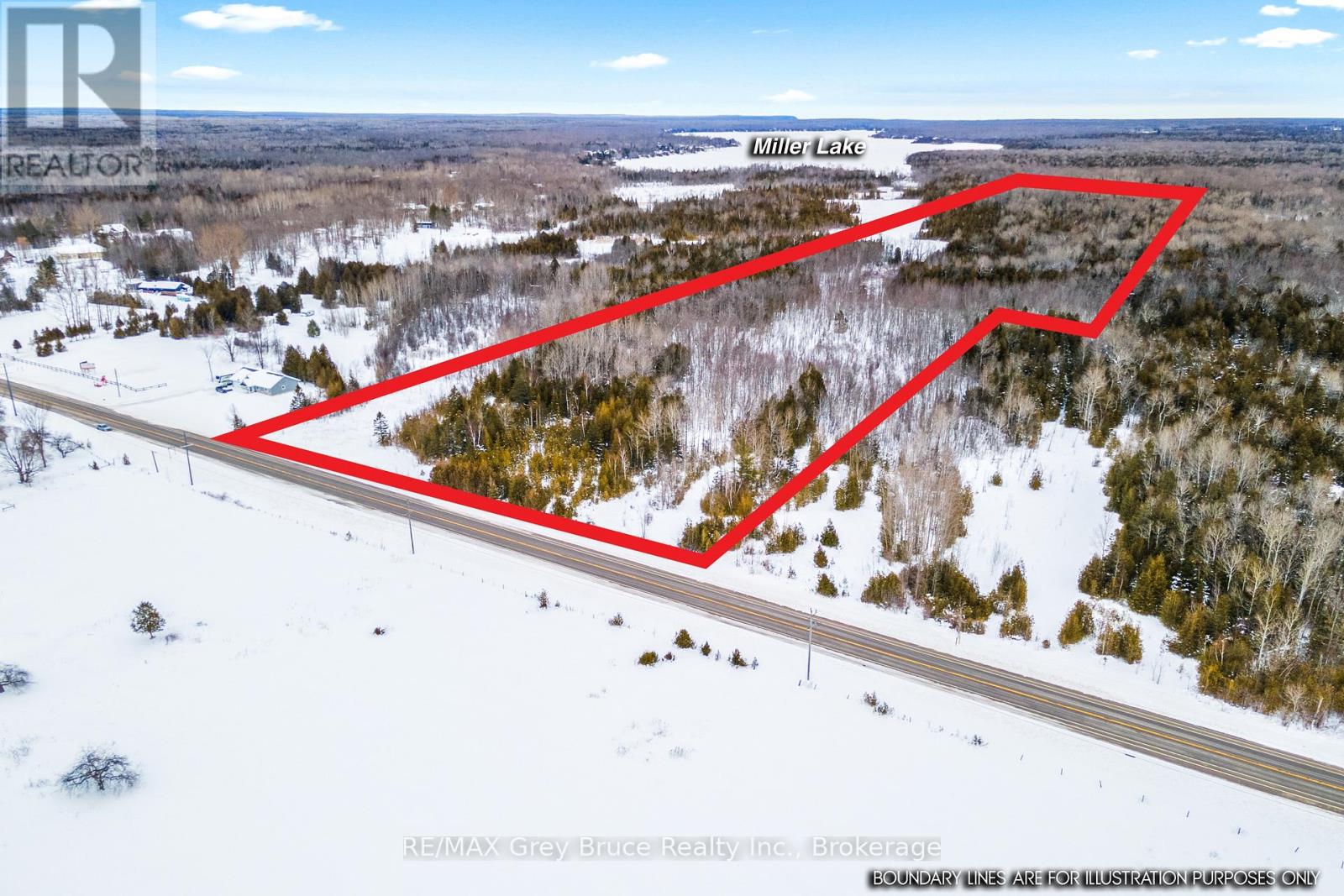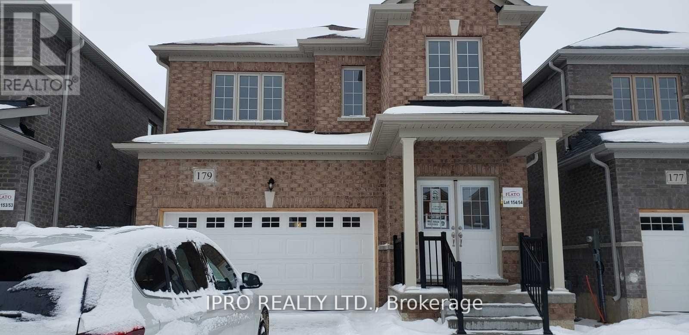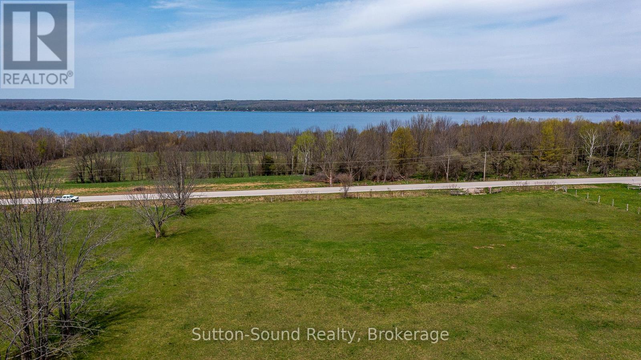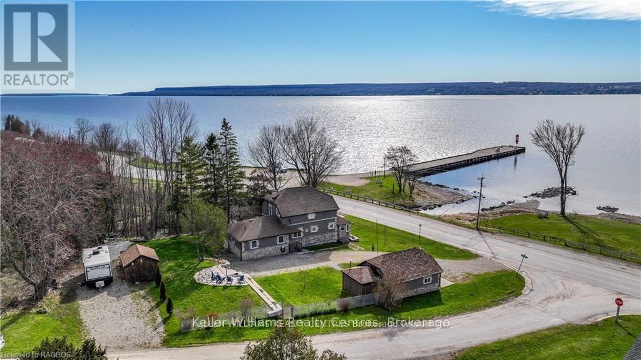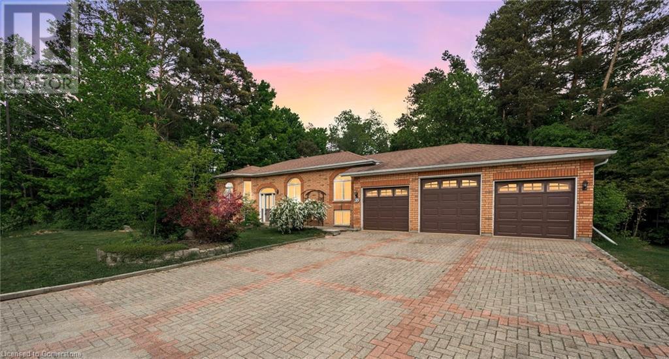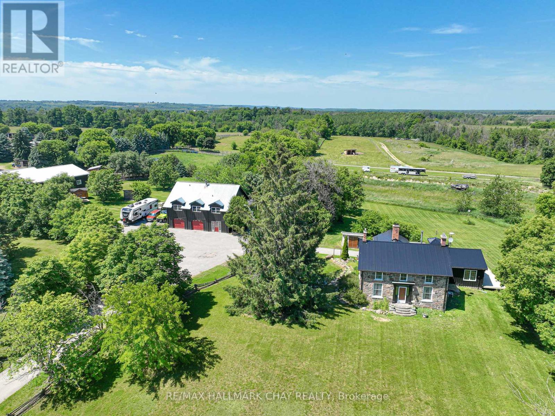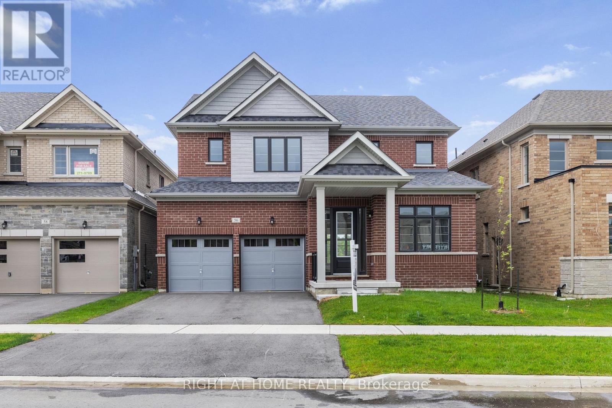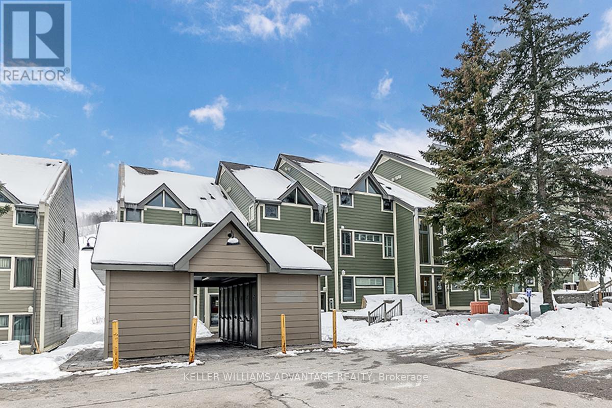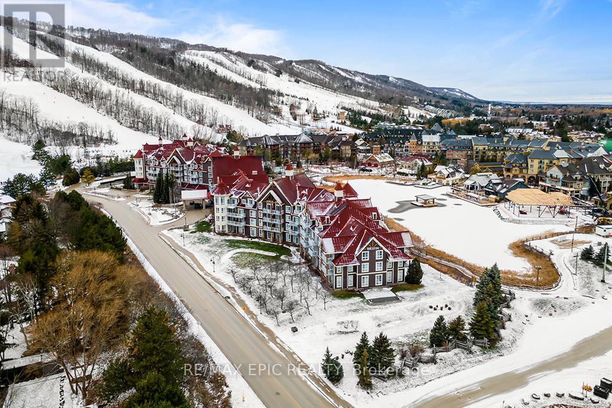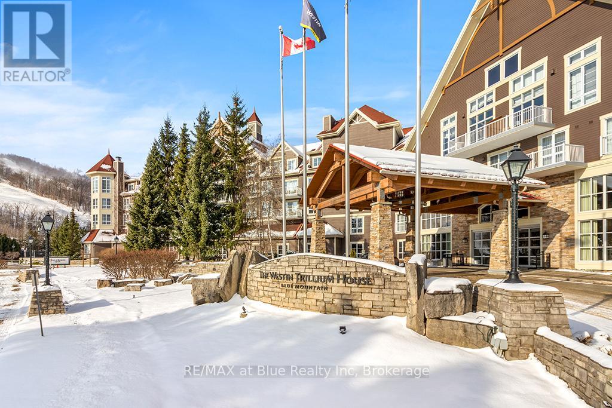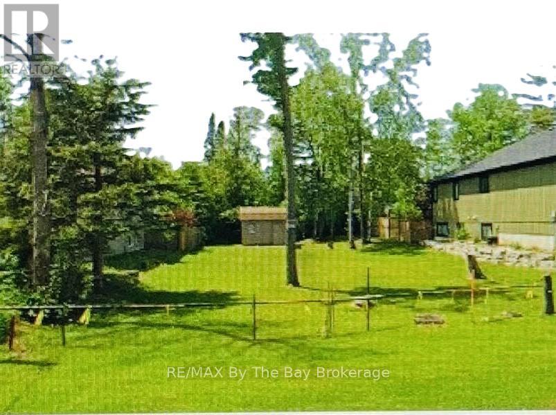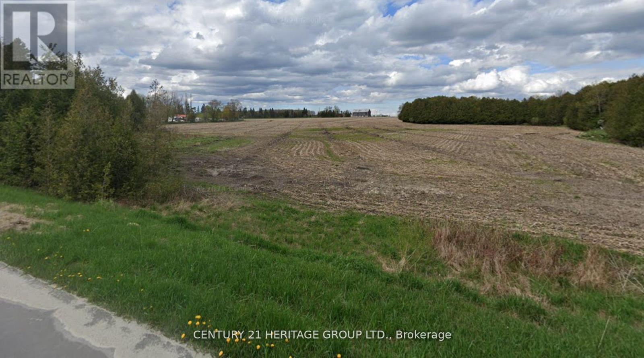117 East Road
Northern Bruce Peninsula, Ontario
Lots of opportunities await on this versatile 2.5-acre property with a rare combination of commercial, industrial, and residential zoning. Perfect for entrepreneurs, self-employed professionalism or families seeking space and flexibility, this property offers exceptional features. The centerpiece is a 12,000+ sq. ft. shop, complete with four large doors, cement flooring, office and washroom facilities, and a functional second level for additional storage or workspace. The raised all-brick bungalow provides 1,850 sq. ft. per level, making it ideal for a large family or potential use as a secondary residence. The property is equipped with a 400-amp power supply, divided into two 200-amp services for each building, as well as two septic systems and two wells, ensuring independent utilities. Both the home and shop have recently replaced 45-year shingle room systems, installed within the past five years, Surrounded by mature maple trees and featuring a private backyard, this property offers a tranquil outdoor space perfect for relaxing or enjoying firepit gatherings. With its unique zoning and array of features, this property is an excellent opportunity for small business owners or those seeking the ultimate live-work environment. Also listed as Residential Sale MLS X11964976. (id:4014)
205 East Road
Northern Bruce Peninsula, Ontario
Excellent building lot on the east side of the Bruce Peninsula. Complete with a mature bush and a circular driveway, this property is nicely located just north of the famous landmark, St. Margaret's Chapel on the East Road in Lindsay Township. There is an old homestead on the Property which may allow someone to apply for a renovation permit, to make this your perfect cottage or Peninsula home. If you are looking for a quiet and private property in Northern Bruce Peninsula, this is the one! Can be purchased with the adjacent 102 acres, creating a complete oasis of mature forest and possible 4 acre interior lake. The adjacent parcel of 102 acres that is also being offered for sale (LT 11 CON 4 EBR, Northern Bruce Peninsula, ARN 41096000230600, pin 331110230 - MLS X11965107), must be sold either before this parcel is sold or the 102 acres and the 1.2 acre land parcels may be purchased together. (id:4014)
Part Lo Concession 12 Concession
Arran-Elderslie, Ontario
Scenic 1.13-Acre Lot on the Edge of Dobbinton! This beautiful vacant lot offers a mix of open space and mature trees along the east side, with stunning views of the farmland behind. Located on a paved road, it provides easy access to Bruce Power while maintaining a peaceful rural feel. A rare opportunity to own a little slice of the countryside don't miss out! (id:4014)
20 Beckwith Lane Unit# 307
The Blue Mountains, Ontario
SEASONAL FURNISHED rental in Mountain House available April 1st 2025. Welcome to this beautiful 3 bedroom 2.5 bath end unit condo at the base of Blue Mountain. The kitchen boasts built-in stainless steel appliances, an induction cooktop and new air fryer. Cozy up by the gas fireplace in the living room and enjoy the incredible view of Blue Mountain. The primary bedroom offers a queen bed, TV, views of the mountains, and a 3 piece ensuite. The 2nd bedroom has a bunk bed (double on bottom, single on top) and shares a 3 piece washroom with the 3rd bedroom (queen). Take advantage of the many amenities including the year-round outdoor heated pool, hot tub, sauna, workout room, yoga room, and apres lodge with fireplace. Walk on the trails to Blue Mountain Village. Collingwood is only a short drive away. (id:4014)
117 East Road
Northern Bruce Peninsula, Ontario
Lots of possibilities with this unique property that has commercial, industrial and residential zoning. The 2.5 acre property features a 12,000+ square foot shop complete with 4 large doors, cement flooring, office and washroom space and a useable secondary level. The raised all brick bungalow features 1950 sq. ft. on each level which could be a secondary residence or ideal for a large family. The power source is 400 amp, with 2- 200amp service to each building. There is 2 septic systems and 2 wells, one for each building as well. Both homes and shop have had recently replaced 45 year shingled roof systems put on in the past 5 years. Enjoy the surrounding maple trees and bus area and private backyard for those outdoor firepit gatherings. This is an ideal property for the small business, self employed at home person. Also listed as Commercial MLS X11964955. (id:4014)
Part 10 Highway 6
Northern Bruce Peninsula, Ontario
3.44 acres of spacious wood land near Miller Lake! This property offers plenty of room for privacy with a mix of open space and natural landscape. Whether you are looking to build a home, cottage, or invest in land, this property provides a peaceful setting surrounded by nature. The generous lot size allows for creative possibilities from outdoor recreation to a private retreat. Conveniently located with easy highway access, yet the sizable 200 foot frontage and 750 foot depth provides a large buffer to truly enjoy the tranquility of secluded living. Just 3 min to public access into Miller Lake, 12 min to the main entrance of the National Park, 14 min to the town of Lions Head, and 20min to the town of Tobermory. A rare large acreage property, come explore the potential! (id:4014)
Pt 9/10 Highway 6
Northern Bruce Peninsula, Ontario
46.4 acres of pristine wilderness! A mix of lush woodlands and a small section of natural wetlands - which has provided both great deer and waterfowl hunting. Additionally there is a spring creek that meanders through the property leading out to Miller Lake. A rare and beautiful feature! There is also a simple and rustic hunt shack tucked in among the trees (work required, but a great starting place!). A gravel driveway makes for easy access. Mature trees, open spaces, and diverse vegetation provide endless possibilities whether for recreation, relaxation, or future plans. Secluded and peaceful, yet conveniently accessible via the provincial highway. Just 3 min to public access into Miller Lake, 12 min to the main entrance of the National Park, 14 min to the town of Lions Head, and 20 min to the town of Tobermory. A rare opportunity to own a large acreage private escape immersed in nature. A must see property to truly appreciate! (id:4014)
179 Seeley Avenue
Southgate (Dundalk), Ontario
FRESHLY PAINTED, HOUSE WITH UPGRADED FLOORS, NO CARPETS, CLEAN AND SPACIOUS 3 BEDROOMS, 3 BATHROOMS DETACHED ALL BRICK HOUSE IN NEW SUBDIVISION IS AWAITING SOMEONE DESIRING TO LIVE IN A QUIET FRIENDLY NEIGHBOURHOOD. MAIN FLOOR HAS LARGE OPEN CONCEPT LIVING AND DINING ROOM WITH SPACIOUS KITCHEN AND LOTS OF CUPBOARDS. THERE IS ENTRANCE FROM A DOUBLE GARAGE INTO THE HOUSE AND A DRIVEWAY TO HOLD 4 CARS (id:4014)
502054 Grey Rd 1 Road
Georgian Bluffs, Ontario
Unique 15.5 acre building lot just outside Wiarton overlooking Colpoly Bay terrain. Entrance, fenced pasture approx 5-6 acres. Bush featuring a 3 tier rock elevation offering beautiful hiking, snowshoeing opportunities. Wildlife. Airport and golf course nearby. Well on the property. Bruce Trail Caves short distance away. This 15.5 acres features the space to build, the privacy to hike, Colpoly Bay terrian view. Worth the time to explore and consider your future personal space. (id:4014)
204 Bruce Rd 9
South Bruce Peninsula, Ontario
Nestled along the tranquil shores of Colpoys Bay, this stunning 4-bedroom, 2-bathroom home offers an idyllic blend of comfort and natural beauty. This turn-key investment can come furnished, so its move in ready! With a road between the property and waterfront, it provides easy access to a large section of waterfront, ideal for swimming, boating, and fishing. Wake up to breathtaking sunrises over the bay, setting the scene for a perfect day of relaxation or adventure. Conveniently located close to Wiarton, residents will enjoy easy access to all amenities including schools, banks, grocery stores, shops, and restaurants, ensuring a comfortable and convenient lifestyle. Don't miss out on this rare opportunity to own your own waterfront oasis in Colpoys Bay, where every day feels like a vacation. Schedule your viewing today and start living the waterfront lifestyle you've always dreamed of! (id:4014)
35 Pine Park Boulevard
Everett, Ontario
Nestled on a spacious 246.71x136.97 ft lot, this all-brick raised bungalow offers the perfect blend of privacy, functionality, and charm. The property backs onto a forested area, providing a peaceful and picturesque backdrop with no rear neighbors.Whether you're sipping coffee on the back deck or tending to the garden, the tranquil surroundings make this home a true retreat from the everyday hustle.Inside, the main level is bright and inviting, featuring two well-sized bedrooms. The primary suite includes a 3-piece ensuite, while the second bedroom is conveniently located next to a 4-piece bathroom, making it ideal for family or guests. The open-concept living and dining areas offer a seamless flow, with large windows that bring in plenty of natural light and beautiful views of the backyard and woods.The fully finished lower level extends the living space, providing incredible versatility. It features two additional bedrooms, an updated 3-piece bathroom, and a spacious rec room with a cozy woodstoveperfect for relaxing on chilly evenings. This level also includes a separate walk-up entrance through a boot room, leading directly into the oversized 3-car garage. With its layout and private access, the lower level offers great potential for an in-law suite.The garage is a dream for hobbyists and car enthusiasts, featuring a dedicated workshop and a rear garage door that provides easy access to the backyard. Whether you need extra storage, a workspace, or a place to keep outdoor equipment, this garage delivers.Situated in one of Everetts most desirable locations, this home offers a rare opportunity to enjoy space, privacy, and convenience while being close to local amenities, parks, and schools. (id:4014)
104 Sydenham Street
Grey Highlands, Ontario
Prime Commercial Property with Established Pizza Business! Located in the village of Flesherton, known for being the hub for arts, culture and food in southern Grey, this turnkey commercial property & business offers a unique opportunity to own a well-maintained brick building with an established and successful pizza business. The pizza business is fully outfitted with everything needed to continue its success, including 4 pizza ovens, a Hobart mixer, a walk-in cooler, multiple prep tables, and a modern POS system with large TVs. Additional updates include a security camera system and dining area improvements with newer tables and chairs. Significant investments made by the current owners ensure a turnkey experience for the next buyer, including a metal roof replacement, a new motor for the exhaust fan, and waterline upgrades. The property features municipal sewers, and a drilled well with a newly replaced water pump. Equipped with two electrical panels, natural gas forced air heating, and central air conditioning, the building is well-prepared for year-round operation. Recent renovations include upgraded entrances, new kitchen cabinets and sink, and an employee bathroom update.The lot is zoned C2, allowing for a variety of commercial uses, and provides ample parking with 10 spaces in the front and 20 spaces in the rear. The buildings location offers excellent visibility on Hwy 10 and accessibility, just 10 minutes from Markdale, 15 minutes from Dundalk, and 20 minutes from Durham. The proximity to scenic trails, waterfalls, and year-round recreational activities such as skiing, hiking, and boating not only enhances the property's appeal but also brings people to the area year-round, ensuring consistent local and visitor traffic. Whether you're looking to expand your business portfolio or step into a thriving venture, this property combines a prime location, established reputation, and well-maintained infrastructure. Call today for more information! (id:4014)
528375 5th Side Road
Mulmur, Ontario
100 acre Farm Situated In The Coveted South East Mulmur. This Farm Offers; 3 Separate Dwellings in total, 2 Barns With A Total Of 29 Stalls, 60X80 Drive Shed, Workshop/Garage & Carriage House Which Houses Two of the Dwellings, Office And Triple Car Garage. In Addition To These Buildings Which Are In Great Condition, You Will Find 50 Acres Of Rolling Pasture With A Patch Of Bush In The Back, A Spring Fed Pond, Paddocks With Underground Electric & Heated Sheds, Oak Board Fencing And 2X Chicken Coops. You Have The Ability To Have Horses, Cows, Goats, Pigs, Chickens & Many More. This Beautiful Setting, Is Made For The Movies And Has Been Featured In Many, As Well As Commercials. From The Gorgeous Spring Fed Pond, To The Stone Home Filled With Character, To The Well Kept Outbuildings Where You Also Will Find Great Entertaining Opportunities, This Property Is Truly A Work Of Art, With Endless Options! (id:4014)
528375 5th Side Road
Mulmur, Ontario
100 acre Farm Situated In The Coveted South East, Mulmur. This Farm Offers; 3 Separate Dwellings in total, 2 Barns With A Total Of 29 Stalls, 60X80 Drive Shed, Workshop/Garage & Carriage House Which Houses Two of the Dwellings, Office And Triple Car Garage. In Addition To These Buildings Which Are In Great Condition, You Will Find 50 Acres Of Rolling Pasture With A Patch Of Bush In The Back, A Spring Fed Pond, Paddocks With Underground Electric & Heated Sheds, Oak Board Fencing And 2X Chicken Coops. You Have The Ability To Have Horses, Cows, Goats, Pigs, Chickens & Many More. This Beautiful Setting, Is Made For The Movies And Has Been Featured In Many, As Well As Commercials. From The Gorgeous Spring Fed Pond, To The Stone Home Filled With Character, To The Well Kept Outbuildings Where You Also Will Find Great Entertaining Opportunities, This Property Is Truly A Work Of Art, With Endless Options! (id:4014)
8483 36/37 Side Road
Clearview, Ontario
Build your Dream Home on this 32.6 Acre One of a Kind Property~ Spectacular Panoramic Views to Georgian Bay, Pretty River Valley and the Escarpment. Live your best life surrounded by nature~ 3 minute drive to Osler Ski Club, close proximity to recreational opportunities including the sparkling waters of Georgian Bay, marinas, swimming and water sports, exclusive golf/ ski clubs, hiking, biking, Blue Mountain Resort and Historic Downtown Collingwood featuring fine dining, shopping and year round cultural events. The possibilities are Endless~ Entrepreneurial Spirit? Potential uses include single detached dwelling/ coach house, equestrian facility, plant nursery, produce farm or livestock farm, passive recreation uses, potential for bed and breakfast, home office, farm office, farm produce sales outlet or roadside retail stand, winery or cidery and more. See attached drone virtual tour! Please do not access the property without an appointment. (id:4014)
12 Sassafras Road
Springwater (Minesing), Ontario
Welcome to 12 Sassafras Road. This Brand new built semi-detached home by Sundance Carson Homes is not one to miss. There's room for the whole family in this 4 bedroom, 3 bathroom home. The primary bedroom has plenty of light and a luxurious ensuite bathroom complete with a stand alone tub. Step into the main living space where you will find beautiful natural light, a dining room, great room and well sized kitchen and breakfast room where you can step into the rear yard and enjoy morning coffee. Midhurst Valley offers your family an active 4 seasons lifestyle with plenty to do from hiking, golfing, skiing and adventuring. Located just 7 minutes from Barrie where you can access all of life's modern amenities. An easy 15 min drive to Barrie Go with a direct line to Union Stations. This is the perfect home for anyone looking to stay close to the city but still enjoy the peace and quiet of Northern Living. (id:4014)
56 Calypso Avenue
Springwater (Minesing), Ontario
Welcome to 56 Calypso Avenue. Boasting a whopping 2939SQFT, 4 bedrooms and 4 bathrooms. Tastefull upgraded with hardwood flooring, 13""x13"" matching tiles throughout, and plenty of room for the whole family! The Main floor living space is perfect for entertaining with plenty of natural light and a view overlooking green space and golf course. An oversized living room, dining room, kitchen and server area. Enjoy a coffee on the balcony deck just off the breakfast room. Well sized office space perfect for WFH days. Upstairs boasts 3 well sized bedrooms, one with its own ensuite and the others with a shared jack&jill bathroom. The primary bedroom boasts a spa like ensuite, walk in closet and bonus wellness room, or nursery! Unfinished basement with walkout to the rear yard has so much potential! Enjoy Midhurst Valley and all it has to offer. Quick access to 4 seasons of activities; hiking, golfing, skiing. 8 mins to Barrie and all amentities. 15 mins to Barrie Go with direct line to Union Station. A perfect balance of city/northern life. (id:4014)
22 - 25 7th Avenue S
First Nations (Native Leased Lands), Ontario
SOUTH SAUBLE BEACH RETREAT!! Leased Land. Spectacular Beach Views and Literally Steps to the Beach, this Well Appointed Northlander model in Bearfoot Park comes Turn Key with all Furnishings and contents, ready to enjoy! Ideal Location for watching the Stunning Sauble Sunsets or stroll down the Sandy Beach just 10 Minutes to Main St to enjoy all the Activities and Conveniences of Living the Beach Life! The 2 Bedroom, 1 Bath has a great floor plan, features an open concept, fireplace, central air, ample storage and a large deck for outdoor entertaining. Just step off the deck and the short path to the Beach is directly in front of the unit. Bearfoot Park is ideal for summer living for you and the family, rent to help offset costs or as an investment by taking advantage of Bearfoot Park's Management rental services that includes a hand's off approach for a turn-key investment. Annual Lease 2025 $5800 plus $168 for winterizing, $105 for spring opening, $680 23/24 Hydro costs, $1375 Saugeen Service & Policing, $390 for Water & Sewer, if renting the unit $500 for total annual 2025 $9018. **** EXTRAS **** Please inquire further regarding rental program (id:4014)
107 - 796404 Grey 19 Road
Blue Mountains (Blue Mountain Resort Area), Ontario
True ski in/ski out unit on the main floor. Use as an investment or for yourself - short term rentals allowed. Turnkey 2 bedrooms, 2 baths including the primary ensuite. All furnishings included. Enter into an open concept kitchen and dining room. Fully equipped Updated kitchen with quartz countertops. Enter the sunken living room with a warm fireplace as you look out your window to the Happy Valley ski slopes and mountain side. Patio and garden outside to enjoy a winter or summer B.B.Q with family and friends. Stay where you play at Chateau Ridge. A Village experience with eateries and nightlife. Luxuriate in the nearby spa. Many trails and winter/summer attractions. Golfing in the area. All these amenities to fill your day with fun! **** EXTRAS **** Visitor parking, outside locker, lockable indoor storage, backyard patio for B.B.Q. Maintenance fee includes Building insurance, building maintenance, ground maintenance/landscaping, parking, property management fees, Roof, TV/internet (id:4014)
272 - 220 Gord Canning Drive
Blue Mountains (Blue Mountain Resort Area), Ontario
Welcome to the luxury of The Westin Trillium House in the beautiful Village at Blue Mountain inspired by European pedestrian resort, Ontario's largest family four seasons mountain retreat offers year round activities and festivities for all ages, only 2+ hours from the GTA. Steps to tranquil Village Millpond, ski hills, trails, shops, restaurants, coffee shops, bars, grocery, spa, golfing, mountain biking, conference centre. Short drive to private beach, Scenic Cave, Collingwood, Georgian Bay, marina & the world largest freshwater Wasaga Beach. Fully furnished bachelor suite with 409 Sq Ft, soaring 9' ceilings, balcony overlooking gorgeous Millpond & garden. The suite is currently enrolled in excellent & well managed rental program generating income to help offset monthly expenses while not in use. The suite is completely turn-key with gas fireplace, pull-out sofa bed and Queen size bed, dining area & kitchenette. Ski-in & ski-out location, ensuite storage, ski locker & heated underground parking for homeowner's exclusive use. 100% ownership (not a timeshare property). HST may applicable or deferred by obtaining a HST number as a registrant enrolling into rental program. 2% Village Association Entry Fee of purchase price is due on closing & approx. $1.08/Sq ft applied to an annual VA fees paying quarterly.Amazing amenities including valet parking, high-end dining Oliver Bonacini & lobby bar overlooking Millpond, year round outdoor heated swimming pool, 2 hot tubs, fitness centre, sauna, kid's play room, conference centre & pet friendly options available. Historic rental statements are available upon request (id:4014)
272 - 220 Gord Canning Drive
Blue Mountains, Ontario
WESTIN TRILLIUM HOUSE BACHELOR SUITE WITH BALCONY OVERLOOKING THE VILLAGE & MILLPOND WITH MOUNTAIN VIEW - Own a fully furnished Westin bachelor suite Ontario's most popular four seasons resort in The Village at Blue Mountain! This perfect resort home has room service from Oliver & Bonacini restaurant, valet parking, ski locker, plus access to all of the Westin amenities; 4 season pool, hot tub, fitness room, games room and sauna. The suite has a fully equipped kitchenette, dining area, full size fully renovated bathroom with and separate shower, gas fireplace, balcony and an in-suite locked cupboard to keep your personal possessions in. The Westin Trillium House offers a fully managed rental program to help offset operating expenses while allowing liberal personal usage. HST may be applicable but can be deferred by obtaining an HST number. 2% Village Association entry fee applicable. (id:4014)
0 46th Street N
Wasaga Beach, Ontario
Discover the perfect opportunity to build your dream home in this prime vacant lot, ideally situated just a short walk from the world's longest freshwater beach on Georgian Bay. Wasaga Beach is renowned as one of the premier tourist destinations globally, offering a stunning white sandy shoreline that spans across South Georgian Bay. Enjoy panoramic views of the picturesque Niagara Escarpment, a UNESCO World Biosphere, right from your future home. This desirable location provides not only immediate access to breathtaking waterfront views but also proximity to local shopping, scenic walking trails, and bike paths, making it a haven for outdoor enthusiasts. The lot is flat, featuring a few mature trees that add charm without compromising your building plans. Nestled in a quiet neighborhood, it offers a peaceful retreat while remaining conveniently close to all adventures the area has to offer. Additionally, the area is ideally located just a 20-minute drive from both the Blue Mountain ski hills and the renowned Bruce Trail. Known for its stunning landscapes and rugged beauty, the Bruce Trail offers endless hiking opportunities for nature lovers and outdoor explorers alike. Seize this rare chance to invest in a beautiful piece of land in Wasaga Beach, where nature, convenience, and adventure come together. Don't miss out on this exceptional opportunity! (id:4014)
77587 7th Line Sw
Melancthon, Ontario
A Rare Private Lot With Great Investment Potential! Build Your Dream Home or Prefab Home Or Hold On To As An Investment For The Future. Enjoy The Spacious 0.37 Acre Lot (110x150ft) Located Close To The Tranquil Grand River - In The Hamlet Of Riverview. Hydro Located On Road. Property Backs On To Farmers Fields. Located On Paved Road With Easy Access To Highway 10 & Approximately 11 Mins North Of Shelburne. (id:4014)
170 Lakeshore Road
Georgian Bluffs, Ontario
Nestled on scenic Lakeshore Road in the desirable Georgian Bluffs, this charming two-bedroom, two-bathroom bungalow offers the perfect blend of modern updates and tranquil living with over 3,000 sq ft of space. Tucked away on a dead end road and just steps away from deeded access to the pristine waters of Georgian Bay, this home is a haven for nature lovers and water enthusiasts alike. Thoughtfully updated, the open-concept main floor features 9 foot ceilings, a custom kitchen with large island and skylights above, ideal for entertaining and family living. The spacious living and dining area offers an inviting flow, perfect for enjoying the comforts of home. The full unfinished basement is a blank canvas, boasting in-floor heating, a roughed-in bathroom, and ample space for additional bedrooms and a recreational room. With natural gas heating, municipal water, and a location just 5 minutes from the town of Wiarton, this property offers a rare combination of rural charm and modern convenience. Whether you're looking for a peaceful retreat or a year-round home, this Lakeshore Road bungalow has endless potential to make it your own. With natural gas heat, central air conditioning, main floor laundry and a full basement offering easy room for expansion, this Stone bungalow is both practical and grand in one. (id:4014)


