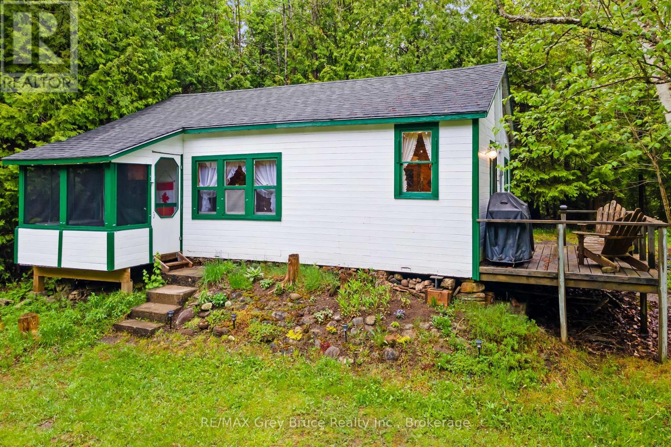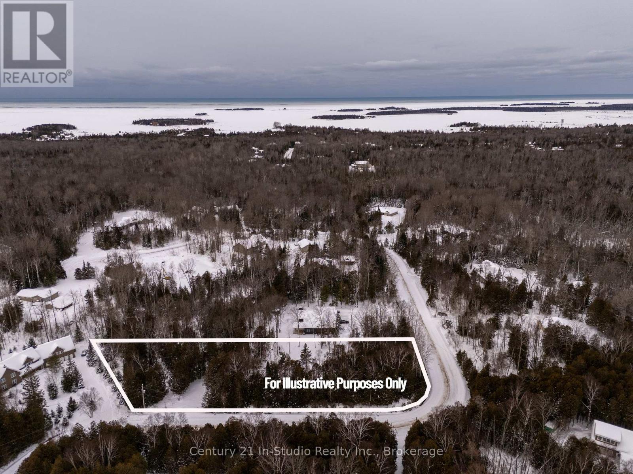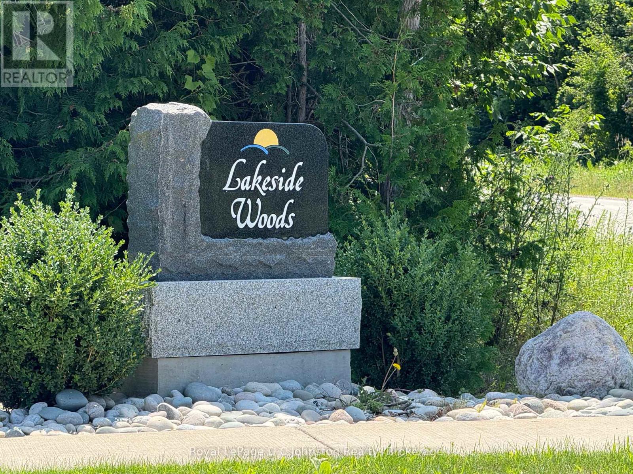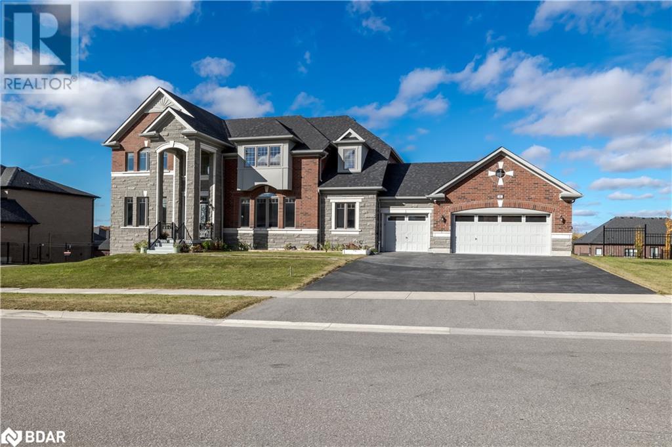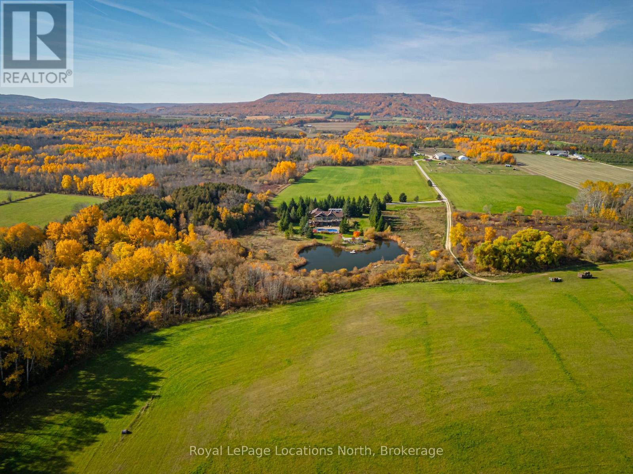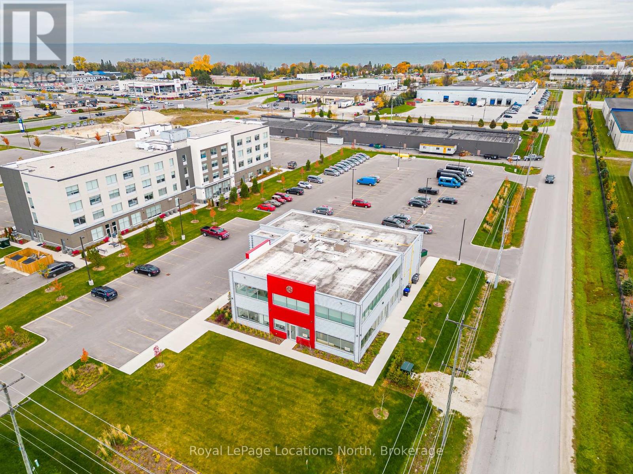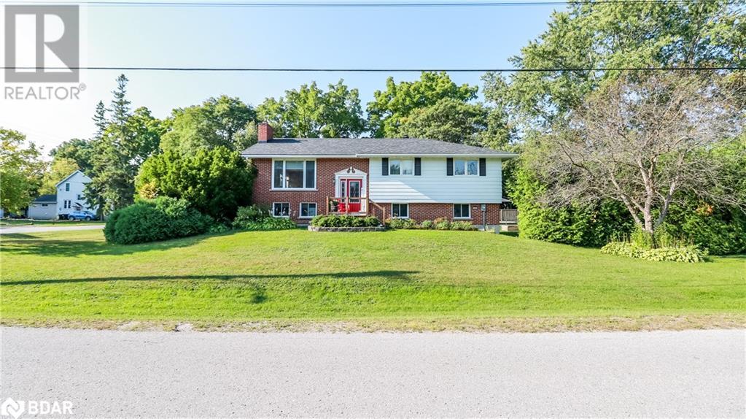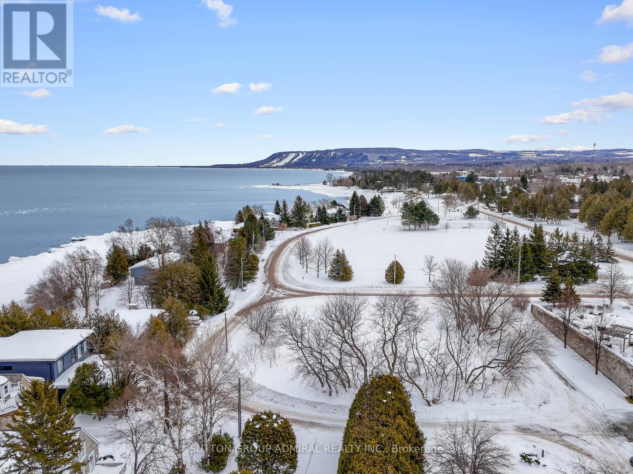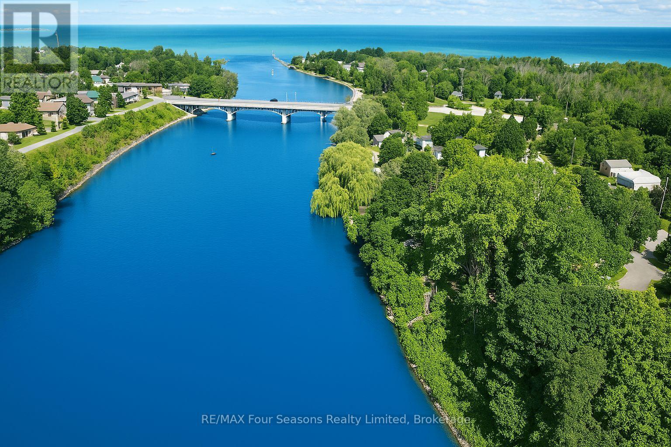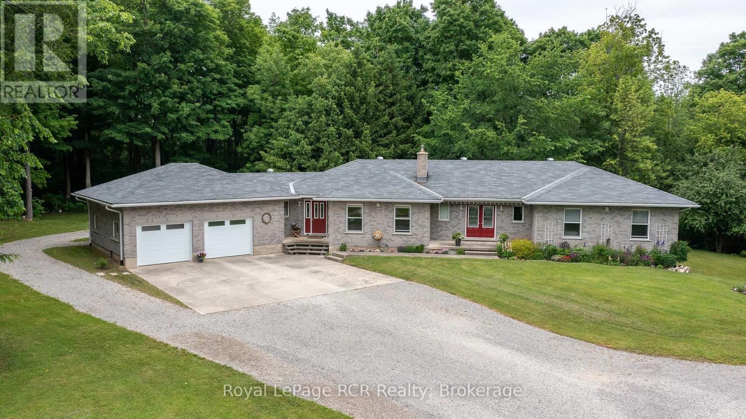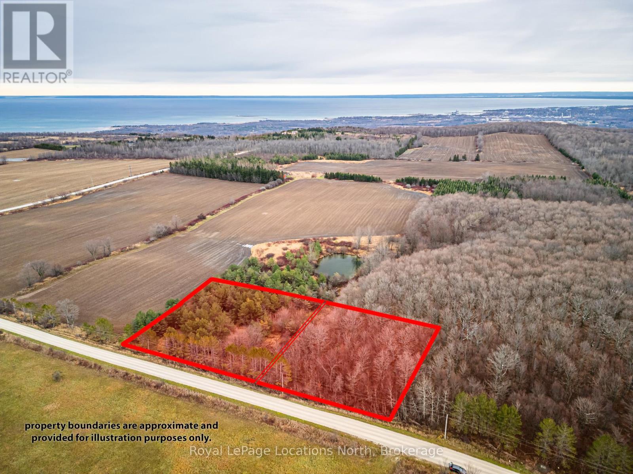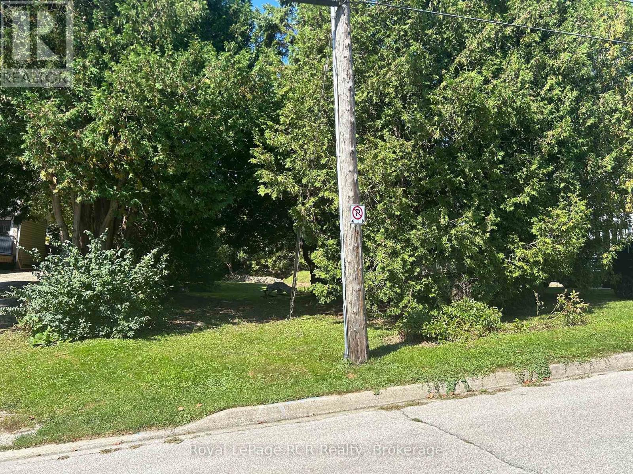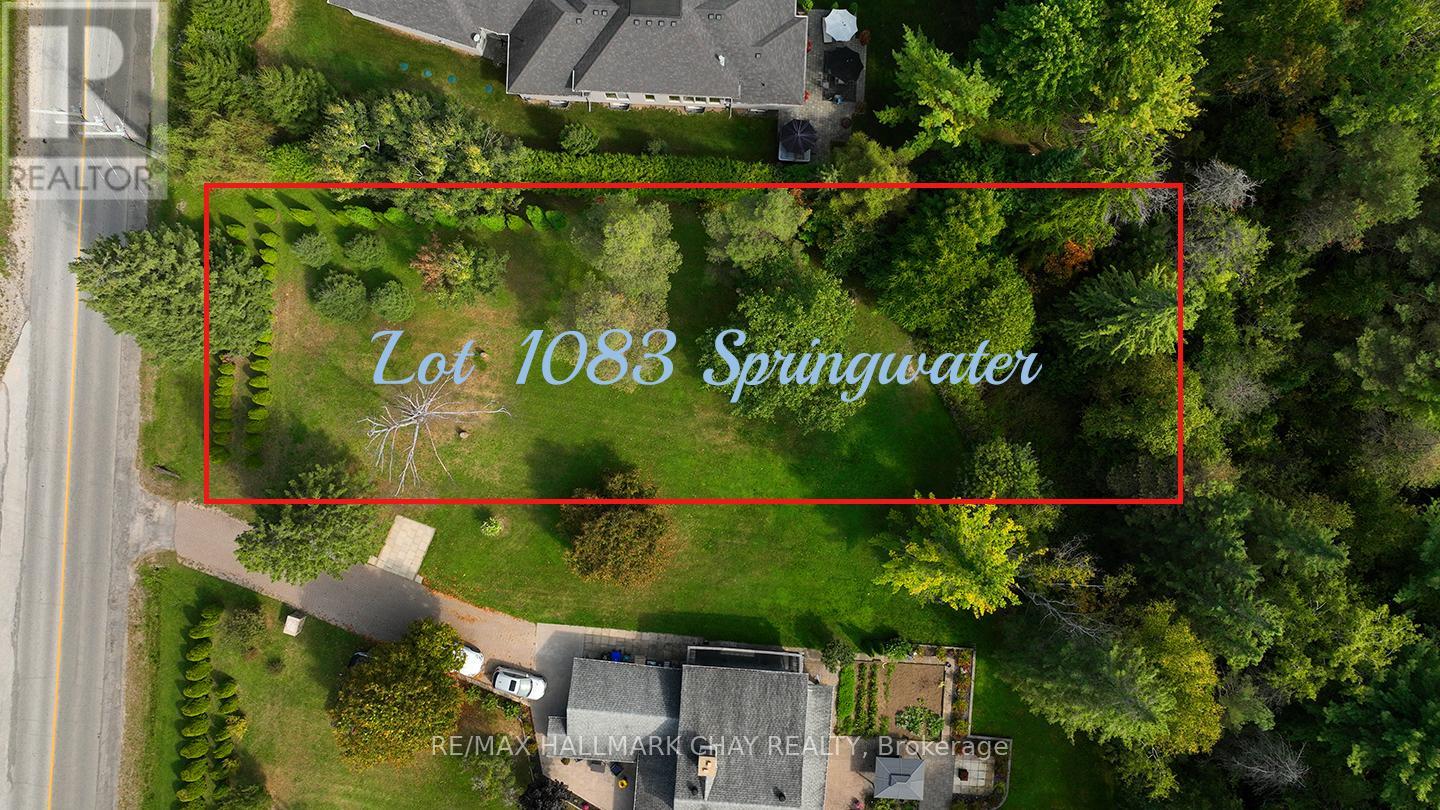57 Maple Golf Crescent
Northern Bruce Peninsula, Ontario
Just over ONE ACRE lot in Tobermory! Situated in a quiet neighbourhood with a mix of cottage owners and year-round residences. There is even a ~2 acre public park with a kids playground and open grass area just around the corner! Paved year-round road with convenient municipal services such as recycling and garbage pick up. Electricity, Internet, and telephone lines along the road for easy connection! This spacious lot provides ample room for your vision to come to life. Great mix of evergreen trees and open space. Allowing for easy access onto the property, but also year-round privacy among the trees part-way in. Located just 3 minutes from downtown Tobermory and local shops, 4 minutes from the National Park Visitor Centre, 6 minutes from Big Tub Lighthouse, 7 minutes to the main National Park entrance, and 8 minutes from Singing Sands Beach - you'll never be far from adventure while still having a quiet area to come back to each day! Perfect place to embrace tranquil living while staying close to everything Tobermory has to offer. Be sure to check out this property and the opportunity it provides! (id:4014)
6726 Highway 6
Northern Bruce Peninsula, Ontario
Tucked in among the evergreens on a large 1+ acre property is the ""Sunny Ridge Cottage"", a two-bedroom cottage just outside Tobermory (4 min drive)! It comes fully furnished and turn-key - all furniture, beds, linens, dishes, utensils, board games, and activities are included! Just arrive and start enjoying from day one! New flooring throughout (2022), New shingles (2022), Foundation upgraded (2022), Electrical panel (100A breaker) and wiring fully updated (2023), Exterior painted (2022), and more! The kitchen features a propane range with 4-burner top and large oven, refrigerator, dry sink, large countertop space, tons of storage, and a door leading out to the side deck! Comfortable living room and dining room area with a passthrough window from the kitchen, also a large window overlooking the front yard and fire pit area. The bathroom includes a chemical toilet and wash basin, but there is also a classic privy (outhouse) located outside. Step out the front door and enjoy your screened in covered porch area, perfect for sipping your morning coffee! Outside features a fire pit, picnic table, wood shed, and a 10x10 bunkie and/or tool shed. In front of the cottage is a large cleared grass area perfect for outdoor games or a garden. Surrounded by a beautiful mixed-growth forest and evergreens you have endless privacy! Located just off Highway 6 ensures year-round accessibility and quick access to all nearby attractions and amenities - 4 mins to Tobermory, 3 minutes to the main National Park entrance, 5 mins to Singing Sands Beach, 6 mins to the downtown harbour and restaurants, and more locations are equally close by. Be sure to add this one to your list and see all that the ""Sunny Ridge Cottage"" offers! (id:4014)
11 Stately Drive
Wasaga Beach, Ontario
Welcome to 11 Stately Dr. WASAGA BEACH. This 3 bedroom end unit townhome is beautifully designed and offers a perfect blend of modern comfort and functionality, ideal for families, professionals, or anyone seeking a spacious, low maintenance home. Situated in a vibrant community, this townhouse is conveniently located near schools, parks, beach, shopping and casino. Finished basement adds valuable living space, perfect for family room, office or recreation area. Extras: Finished basement is a huge plus here, with many upgrades, S/S appliances. (id:4014)
56 Jonas Street
Essa (Angus), Ontario
*Former Church on 132'x175' in Town Lot* This former church offers 1800 sqft of finished space + a fully finished basement & is sitting on a 132'x175' institutional lot. The church features a multiple entrances, massive parking lot, generous office & storage space, large congregation area with beautiful pews & organ + piano, bathroom, finished basement w full kitchen, massive meeting area & utility room. This would be an excellent opportunity for someone looking to purchase a property with institutional zoning with permitted uses such as Churches and cemeteries, Clubs for non-profit service groups, Public or separate schools, Public or private hospitals, Community halls, Libraries, etc. The Seller makes no representations or warranties to what may or may not be approved for occupancy on this property the Buyer/Buyer's rep must do their own due diligence. (id:4014)
491 Minnesota Street
Collingwood, Ontario
This lovely home sits on an oversized corner lot with two generous outdoor areas on the north and south sides of the property. Originally built as a single family home, it has been redesigned as a duplex with a 3 bedroom layout upstairs, and a 2 bedroom apartment in the lower level. Situated in the heart of a mature community of fine homes, and across the street from the Collingwood rail trail, you are walking distance to the all the amenities of main street, the YMCA, the waterfront. There are no current tenants so you can set your own rent if this is an investment purchase or if you are buying for yourself and have children living at home this layout will be perfect for you. (id:4014)
11 Wally Drive
Wasaga Beach, Ontario
Specifications as per iGuide report (id:4014)
525 19th Street W
Owen Sound, Ontario
Location and curb appeal are only some of the benefits to this West side two story home! The moment you walk up to the front door you are welcomed by the covered porch. Entering the house you have a convenient layout that leads you right into the kitchen with great cabinets and extra details. The open concept dining and living space allows for a lovely flow and easy access to the back deck for barbequing. Finishing off the main floor, there is a two piece bath and access to the attached garage. The second floor has a gracious primary bedroom with walk-in closet. With two more bright bedrooms and a beautiful fourpiece bath completing the second floor. For those in need of more living space, this home does not disappoint with a completely finished basement with laundry and another three piece bath. The backyard with its two tier deck and low maintenance lawn area is perfect for entertaining. This home's proximity to Kelso Beach makes it perfect for those with an active lifestyle or desire that great community feel with many local events close by. This home is ready for new memories to be made! (Note: interior photos and iGuide tour in listing are from 2021 and more accurately reflect what it can look like as a family home. It is currently tenanted.) **** EXTRAS **** None. (id:4014)
20 Grouse Drive
South Bruce Peninsula, Ontario
Don't miss this opportunity. Beautiful estate lot under 1.4 acres located on a high demand dead end road. Driveway is already in. Property has been cleared and ready for your dream home. 11kms to Sauble Beach and 3kms to Lake Huron shoreline home of kite boarding and all the desirable water sports. It's 2 and a half hours from Kitchener/Waterloo and 3 hours from Toronto. (id:4014)
13 Lakeside Woods Crescent
Saugeen Shores, Ontario
This fabulous 1/2 acre building site in beautiful Lakeside Woods is one of the last lots available to build on in this development. It offers an idyllic, treed location just steps to the beautiful shoreline of Lake Huron. Lakeside Woods is a neighbourhood designed with architectural guidelines and tree retention plans to ensure the perfect setting for your dream home. Spend endless hours hiking, cross country skiing or snowshoeing on the Woodland Trail system just outside your front door! You can also enjoy the ever-changing views of great Lake Huron from a paved cycling and walking trail that extends along the shore between Port Elgin and Southampton. This large pie shaped lot measures 24000 square feet. Services available include: municipal water, natural gas, electricity, fibre optic high speed Internet, and telephone. A septic system will be required. (id:4014)
10 Stewart Crescent
Simcoe, Ontario
Absolutely bright and stunning 3 years new family home and an entertainer's paradise on huge lot 124 ft x 145 ft deep, 3 car garage. Enjoy being in a prestigious Estate neighbourhood. Exquisite 4 bedrooms, over 4200 sq ft. Get spoiled in a country setting with beautiful sunsets. Inside boasts 9' ceiling pot lights and hardwood throughout main fl, extensive upgrades w/large formal rooms. Call it den or office space perfect for working from home or kids room! Kitchen offers quartz counters, lots of cupboards, gas stove, stainless steel appliances, centre island, a true chef's kitchen! Breakfast area w/walk-out to future deck. Large family room w/gas fireplace & welcoming living/dining room. Main level laundry for convenience. Appreciate the luxury of generous size rooms! Primary bedroom w/walk-out basement for huge backyard. Minutes south of Barrie w/all amenities, multi zone irrigation system. This home is ready for endless possibilities for entertainment and family living. (id:4014)
22 Market Street
Collingwood, Ontario
Legal non conforming residence. Property has been a single family residence. Zoned C-1 commercial allows for a number of commercial applications. Laminate and tile flooring on the main floor. Carpet and tile on second floor. Three bed 2 bath home. Suitable for professional offices. Current taxes are for residential. (id:4014)
2623 Con 10 N Nottawasaga Road N
Clearview, Ontario
Spectacular Equestrian Estate Minutes from Downtown Collingwood! Discover an extraordinary Georgian Bay equestrian estate, perfectly situated just five minutes from downtown Collingwood, steps from Osler Brook Golf Club, & only 10 minutes from Osler Bluff Ski Club. Offering the ultimate blend of luxury, recreation, & natural beauty, this breathtaking property is a true year-round retreat. At the heart of the estate is a stunning custom log bungalow, thoughtfully designed to maximize natural light & showcase rustic elegance. Featuring 4,150 sq.ft. with wood floors, exposed beams, & an open-concept layout, the home exudes warmth & sophistication. The spacious kitchen is perfect for entertaining, flowing seamlessly into the inviting living room, where a stone wood-burning fireplace creates a cozy ambiance. Step outside onto the expansive deck, overlooking the pool & serene countryside. Primary suite with walk-in closet, ensuite, & a private walkout to the deck. One additional main-floor bedroom provides comfortable accommodations, while a main-floor office, laundry & an oversized 2.5-car garage add convenience. The lower level is equally impressive, boasting 9-ft ceilings, a spacious family room with a wood-burning fireplace, walkout to patio, & three additional bedrooms. Fitness & wellness enthusiasts will love the large exercise room & private steam spa, creating the perfect space for relaxation & rejuvenation. For horse enthusiasts, this estate is truly unparalleled, featuring a state-of-the-art 14,000 sq. ft. barn with 9 stalls & an indoor riding arena. Several outdoor paddocks provide ample space for training & exercise, while expansive hay fields support agricultural pursuits. With 30 acres of lush forest, the property also offers endless opportunities for trail riding, hiking, & exploring nature. Enjoy spectacular views of Osler Bluff Ski Club, enhancing the charm & exclusivity of this remarkable estate. **** EXTRAS **** Heat is in-floor water with electric boiler. 4 Zones. 2,000 Gal septic (id:4014)
100 - 245 Raglan Street E
Collingwood, Ontario
Looking for a high profile location for a service or repair shop in Collingwood,? This is a state of the art building with 4 Bays with four 12'x12' overhead rollup bay doors to accommodate vehicles and equipment of various sizes. Parking on a large paved lot with ample parking for customers and eight designated spaces customers and for staff. Lighting & Security with Bright LED exterior & interior lighting and security cameras for after-hours protection. Two bays are equipped with vehicle lifts, which will remain. This attractive building is located among manufacturing facilities, warehouses, and other automotive service providers. (id:4014)
250 Superior Street
Stayner, Ontario
Welcome to 250 Superior Street in the fast growing town of Stayner. This Super clean, well kept raised bungalow is nestled on a corner lot with beautiful mature trees. The main floor has the kitchen as the focal point of this home. With extensive cabinetry, quartz counters, open floor plan to the dining room and deck, it is perfect for entertaining. The family room is bright and inviting and with the large windows and garden doors there is plenty of natural light all day long. Down the hall there are 3 bedrooms, one a large and spacious master and the main bath with soaker tub and oversized walk-in shower which is an oasis on its own. The finished lower level is filled with potential for an in-law suite. The large recreation room has a cozy stone faced wood burning fireplace and patio doors leading to the side yard. There is also a mud room with its own separate entrance to the side yard. An additional bonus room, which could be a hobby room, gym or 4th bedroom has direct access to the garage. Finishing this level is a powder room and sizeable laundry closet. The possibilities for this floor are limited only by your imagination. Pot lights throughout, hardwood flooring and a carpet free home are just some of the bonus features found in this home. The exterior of this home has a semi-private driveway, 2 garden sheds, dog kennel and raised gardens. This home truly is a little gem. Stayner is a quaint town lined with boutique shops and eateries and is centrally located to Wasaga Beach, Collingwood and the Blue mountains and 20 minutes to CFB Borden. Don't wait, book your personal tour before it disappears! (id:4014)
Lot 94 Mill Street
Blue Mountains (Thornbury), Ontario
Premium corner lot in Thornbury offers an exceptional 110ft frontage with breathtaking views of Georgian Bay, making it the perfect spot to build your dream home. Situated just minutes from key attractions, you'll enjoy the serene beauty of Bayview Park (6 min walk), Thornbury Marina fishing spot (8 min walk), and Little River Beach Pier (10 min walk). For outdoor enthusiasts, the nearby Beaver River, with its fish ladder, provides an iconic spring fishing experience. A footbridge behind the property leads directly to the marina and downtown Thornbury, where you'll find charming shops and eateries. With Mill Street offering easy access to Hwy 26, this lot is a rare opportunity to own a piece of prime real estate in a vibrant, nature-filled community. (id:4014)
1061 Sunset Drive
South Bruce Peninsula, Ontario
""Just under 50 ACRES"". Water Access nearby, Fully Treed, Paved Year-round Road! Between Howdenvale And Pike Bay. Walk down the road to the ""Sandy Beach"" [Howdenvale] or drive down the road to launch your boat or jet ski just a few minutes away. All the area amenities are nearby for shopping, fuel, LCBO, restaurants etc. Area attractions like Tobermory, Singing Sands, The Grotto, Lions Head, Bruce Trail are all just a short drive away. (id:4014)
0 South Rankin Street
Saugeen Shores, Ontario
Prime Waterfront Lot in Saugeen Shores Your Dream Home Awaits! Seize the rare opportunity to own a waterfront property at South Rankin Street, nestled near the mouth of the Saugeen River with direct access to Lake Huron. Enjoy seamless entry to Lake Huron, perfect for boating, fishing, and water sports enthusiasts. With dimensions of 66.02 x 142.66 feet, this spacious lot offers ample room to design your ideal year-round residence or cottage retreat. Fish the renowned Saugeen River directly from the shoreline road allowance at the base of this property, immersing yourself in the area's rich natural surroundings. A short stroll to the beach and nearby Foodland ensures convenience, while local golf courses and recreational activities are within easy reach. The existing municipal utility building on the property will be removed prior to closing, providing a clean slate for your construction plans. Situated in the vibrant community of Saugeen Shores, this property offers a harmonious blend of tranquility and accessibility. The picturesque environment is ideal for creating lasting memories, from summer adventures to winter getaways. Priced at $409,000, this exclusive waterfront lot presents a unique investment opportunity for those looking to build a custom home or vacation property in a sought-after location.For building requirements and to explore the full potential of this property, please connect with the Saugeen Valley Conservation Authority (SVCA). Don't miss out on this chance to own a piece of waterfront paradise in Saugeen Shores. Act now to turn your dream into reality! #WaterfrontProperty #SaugeenShoresRealEstate #LakeHuronViews #DreamHomeLocation #BuildYourDreamHome #RealEstateOpportunity #SaugeenRiverAccess #LakefrontLiving #InvestInParadise #BruceCountyRealEstate (id:4014)
395 Eastdale Drive
Wasaga Beach, Ontario
WELCOME TO THE SHORES OF BEAUTIFUL GEORGIAN BAY! Savour the spectacular westerly sunsets and water views from various vantage points in this spectacular home. Let the sounds of the waves help you unwind. Outstanding craftsmanship defines this open concept coastal design which features over 4,400 sq ft with 4 bedrooms and 4 1/2 baths. Exceptionally well constructed. The chef’s kitchen offers heated quartz countertops, top S/S appliances, pot filler, and open shelving to showcase your favourite collectibles. The dining area provides ample space for the largest of gatherings. A walk-out to a large covered patio has an outdoor gas fireplace, BBQ garage w/exhaust fan, and sunset views. The great room boasts soaring ceilings and an oversize gas fireplace with rustic timber mantel providing a cozy focal point. 8” plank oak hardwood flooring throughout. The second floor wing has family bedrooms and guest accommodations, each of the 3 bedrooms has its own ensuite. Crossing the catwalk overlooking the great room below, you will find a private primary suite with sitting area. The luxurious ensuite features a claw foot tub, custom steam shower and double vanity. The spacious walk-in closet is organized with built-ins. Also enjoy access to a private covered deck with water views. Further to note; Custom boiler-based heated floors throughout, spray foam insulation, complete alarm system, enclosed outdoor shower room, triple garage with inside entry and heated floors, heated concrete driveway and walkways, inground sprinklers, fenced yard, and tiled roof. Low maintenance property. Enjoy this fabulous beach location with a short walk to popular Allenwood Beach, minutes from the east end of Wasaga Beach with various restaurants & amenities and a short drive to the ski hills at Blue Mountain. Exclusive quiet neighbourhood with many surrounding high end homes. (id:4014)
78 Lake Street
Georgian Bluffs, Ontario
Brick bungalow and 28x40 heated shop on 9+acres at the edge of Shallow Lake. This exceptional property is in a private setting with a winding driveway. The 2300 square foot bungalow with attached garage has spacious rooms with main floor living and family rooms, stone fireplace with wood-burning insert, hardwood floors. Powder room, full bath, 3 bedrooms including primary suite with walk-in closet and ensuite. Lower level walkout with in-law suite (kitchen, living, bedroom and bath); additional den, storage, cold room, cedar lined closet and open space with interior access to the garage. Front patio, back deck, concrete parking pad, low maintenance landscaping, trails and more. Shop with hydro, concrete floor, propane furnace, 10 roll up door. Located in an area of four-season recreational opportunities and only 10 minutes to amenities in Owen Sound. (id:4014)
Lot 15 3rd Line E
Blue Mountains (Blue Mountain Resort Area), Ontario
First time offering, a rural building lot 200 feet x 200 feet on a country road close to Blue Mountain Resorts, Scenic Caves, Bruce Trail, Collingwood, Beaver Valley and Thornbury. This slightly under one-acre building lot in the Town of the Blue Mountains, offer a peaceful and private setting, surrounded by natural beauty. Located in a charming rural area, the lot provides ample opportunity to design your dream home or cabin, with ample room for gardens & outdoor activities. This lot is gently sloping, with mature trees throughout, offering both privacy and a natural backdrop. You'll enjoy scenic views of the surrounding countryside and possibly even glimpses of Georgian Bay, the Niagara Escarpment or enjoying wonderous sunsets depending on the specific building location. The area is known for its fresh air, open spaces, and proximity to outdoor recreational activities, such as hiking on the Bruce Trail, skiing at Blue Mountain, four season playground at Scenic Caves and biking the many trails, making it a perfect spot for those who enjoy an active, nature-filled lifestyle. Access to the lot is straightforward, with a well-maintained gravel road leading to the property. A second adjacent lot is also available, both lots are ideal for those looking to escape the hustle and bustle of city life while still being within driving distance of local amenities, shops, and services in the Town of the Blue Mountains and Collingwood. Whether you're dreaming of a peaceful retreat or a family home in the country, this offering provides a fantastic opportunity to create your own slice of paradise. (id:4014)
Pt Lt 9 5th Ave West Avenue W
Owen Sound, Ontario
Great lot in an excellent neighbourhood across from St. Julians Park. Build your dream home here! Lots of mature cedar for privacy and you can see Georgian Bay from the front of the lot! Short walk to Marina and beautiful Kelso Beach location of Summerfolk and many community events. Please book showing through a Realtor. Do not go direct. (id:4014)
1083 Carson Road
Springwater, Ontario
Dreaming of building your home surrounded by nature? Builders, Investors and Families Look no further! This spacious 80ft x 250ft lot in rural Springwater is waiting for you to bring your dream home to life. With crown land in the back and located next to the prestigious Carson Ridge Estates, the possibilities are endless. This lot goes back to the fence line, pass the stream. Municipal water and Hydro connection is available along the road, septic and a new entrance is approved for the lot. Conveniently located just minutes from Barrie, you'll have easy access to commuter routes hwy 26 and hwy 400 leading to both cottage country and the GTA, Barrie - services, hospital, amenities, shopping, entertainment. Explore the vibrant amenities of Barrie while enjoying the tranquility of living in Springwater where adventure awaits in every season. This prime residential lot boasts over 20,000 square feet = 0.46 acres, offering plenty of space to create your oasis. From lakeside fun to worldclass golf courses and picturesque hiking trails, Simcoe County has it all just a short drive away. Don't miss out on this opportunity to live the life you've always imagined! See Video for birds eye view (id:4014)
Pt Lt 2 Mulmur Melancthon Line
Melancthon, Ontario
Excellent Opportunity to own property next to Commercial & Residential Development in Shelburne. 80 Acres (70 Workable). Two Large Sheds on the Property. Survey 2023. Do not Walk the Property without an Appointment. Property is in land title absolute. Soil Test has been Completed July 2023. (id:4014)


