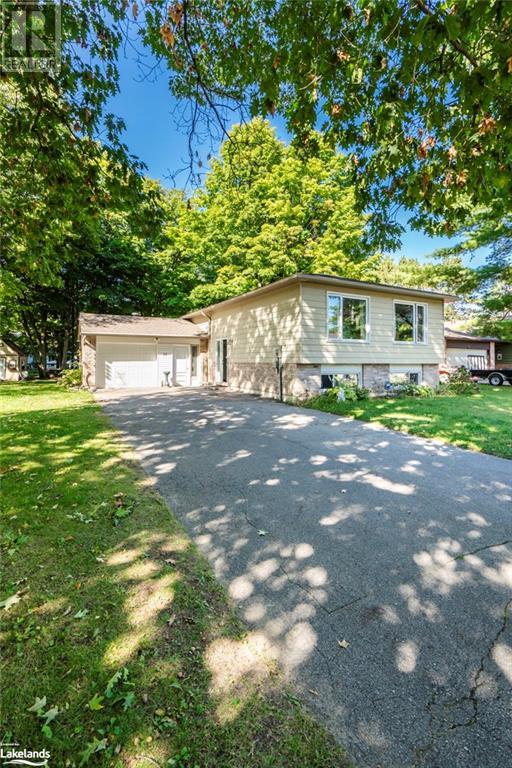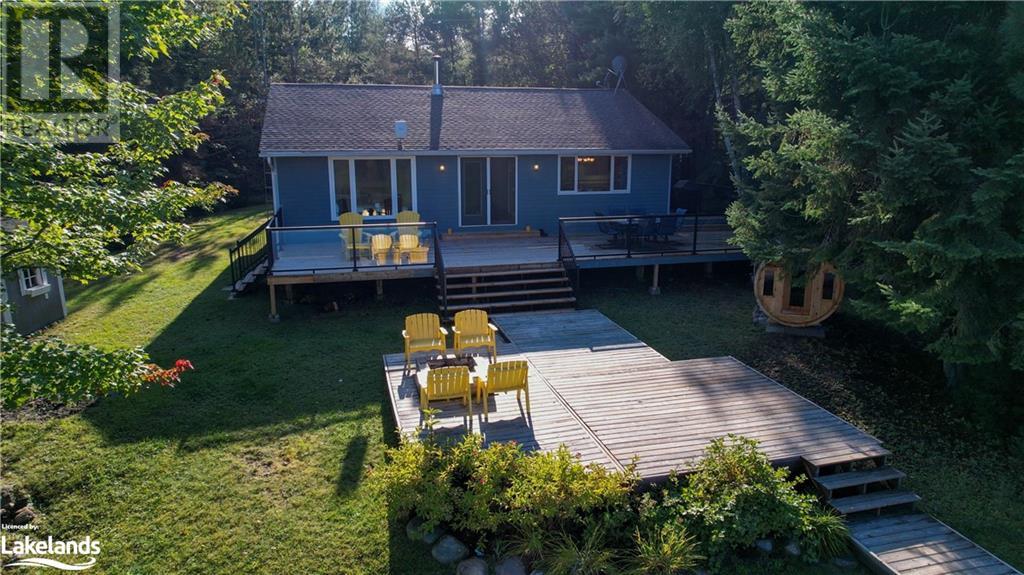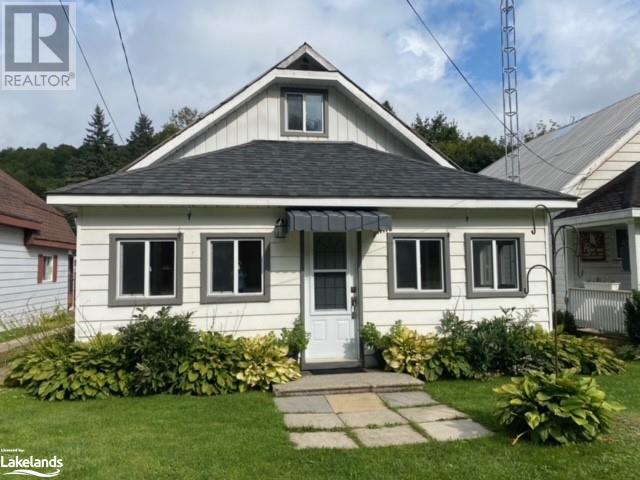8 Levitta Street
Grey Highlands (Flesherton), Ontario
Step into the charm of yesterday, beautifully blended with the comforts of today. This renovated farmhouse extends a warm welcome as every room tells a story and every detail has been thoughtfully modernized. All that's left to do is make it your home! Imagine cozy evenings in front of any of the three electric fireplaces or gathering with loved ones in the open-concept Family Room. The bright eat-in kitchen features a charming coffee bar, perfect for those sleepy mornings or entertaining evenings. Envision yourself in the bright living room where a lovely Juliette balcony invites the outdoors in or enjoying the convenience of a main floor gym to keep your wellness journey on track. At night, retreat to a restful and calming bedroom complete with walk-in closet and barn door accents. A small fenced yard means minimal outdoor maintenance with patios, perennial flower beds, cedar hedge and garden shed for outdoor storage. This property offers the perfect blend of comfort and convenience nestled in a friendly neighborhood. Imagine stepping outside to find schools, shops, the local library, the arena, and the serene Flesherton Pond just a short stroll away - this charming home could be a dream come true for young families and retirees alike. See for yourself why this delightful property is the ideal place to create lasting memories! Located just 12 mins from Beaver Valley Ski Club with easy access to golf, rec facilities, new hospital, the Bruce Trail, swimming, boating & fishing all right on your doorstep! Under 2 hrs from GTA, 90 mins from Kitchener/Waterloo, 40 mins to Collingwood/Blue Mountain. **** EXTRAS **** Cooling via radiant in-floor system. Significant updates completed under this owner - ask Realtor for comprehensive list. (id:4014)
8 Levitta Street
Flesherton, Ontario
Step into the charm of yesterday, beautifully blended with the comforts of today. This renovated farmhouse extends a warm welcome as every room tells a story and every detail has been thoughtfully modernized. All that's left to do is make it your home! Imagine cozy evenings in front of any of the three electric fireplaces or gathering with loved ones in the open-concept Family Room. The bright eat-in kitchen features a charming coffee bar, perfect for those sleepy mornings or entertaining evenings. Envision yourself in the bright living room where a lovely Juliette balcony invites the outdoors in or enjoying the convenience of a main floor gym to keep your wellness journey on track. At night, retreat to a restful and calming bedroom complete with walk-in closet and barn door accents. A small fenced yard means minimal outdoor maintenance with patios, perennial flower beds, cedar hedge and garden shed for outdoor storage. This property offers the perfect blend of comfort and convenience nestled in a friendly neighborhood. Imagine stepping outside to find schools, shops, the local library, the arena, and the serene Flesherton Pond just a short stroll away - this charming home could be a dream come true for young families and retirees alike. See for yourself why this delightful property is the ideal place to create lasting memories! Located just 12 mins from Beaver Valley Ski Club with easy access to golf, rec facilities, new hospital, the Bruce Trail, swimming, boating & fishing all right on your doorstep! Under 2 hrs from GTA, 90 mins from Kitchener/Waterloo, 40 mins to Collingwood/Blue Mountain. (id:4014)
503475 Grey 12 Road
West Grey, Ontario
Pride of homeownership shines throughout this property! Thoughtfully renovated, warm, cozy, & south-facing, this 1970s A-frame maintains original charm w/ contemporary upgrades. Situated on 12 acres of hardwood w/ hiking & riding trails that lead to the Ontario ATV trails. Maple syrup income potential! From your front door youll find a large vegetable garden, apple trees & berry bushes, an expansive deck for big parties, hosting holidays & summer lounging amidst 3 giant maple trees. Natural gas bbq hookup & all-wood dining gazebo overlooking both your ponds completes the outdoor experience: one pond hosts coy fish & frogs, the large one is home to turtles & ducks. The seamless mix of modern & rustic cabin vibes can be seen in the original pine flooring & staircase, pine shiplap walls & central wood stove. Perfect for main floor living the spacious primary bedroom offers a newly renovated 3 pc bath & sliding door to deck. Dont forget the cutest, sun-kissed sunroom ready for art projects or reading. Two bright bedrooms upstairs make for ideal kid or guest rooms! The country cabin feel offers contrast to the downstairs area that welcomes you to a fully finished basement w/ separate entrance, a perfect media escape room! The house subpanel is wired to a generator for peace of mind. Further outside is an insulated & finished 2-car garage & shop w/ woodstove & its own hydro box & is wired for a welder. This is a special lot because you can make your own maple syrup w/ your very own sugar shack & sap collection. The bush lot is also set up to generate revenue & you can rent your maple trees to local producers as there is a large maple bush ready to be tapped! 10 min to Markdale or Durham; 30 minutes to Owen Sound or Mount Forest, Grey Road 12 is regularly plowed in the winter, & has a school bus pickup. New school coming soon! New hospital here! Outside youll find everything you need whether youre a part-time gardener, hobby farmer or full-on homesteader. (id:4014)
35 Dorcas Avenue
Tiny, Ontario
Welcome to your dream home-35 Dorcas Avenue! Step into this spacious 4-bedroom, 2-bathroom gem nestled in the heart of Wyevale, a highly sought-after community. Set on a beautifully treed and private lot, this home offers both comfort and convenience, perfect for families and those who love nature. The updated kitchen is ready for your culinary adventures, and the newly renovated 4-piece bathroom boasts beautiful finishes. The main floor's open-concept living and dining area is flooded with natural light, creating a warm and inviting space for everyday living and entertaining. Step out onto the patio off the kitchen for easy outdoor dining, or enjoy the expansive backyard, offering peace and privacy. The lower level provides additional living space with in-law capability, a spacious recreation room, and a large laundry/utility room. With an attached over-sized garage, ample parking, and a peaceful neighborhood, this property is perfect for active families. Walking distance to the local elementary school, parks, and a skating rink just down the street, there’s plenty to keep everyone entertained. Nature enthusiasts will love the proximity to the Trans Canada Trail for hiking, biking, walking, running and you’re just minutes away from the stunning beaches of Georgian Bay and Tiny. Don’t miss the opportunity to call this fantastic property your new home! (id:4014)
1086 Cameron Lane
Carnarvon, Ontario
Welcome to 1086 Cameron Lane, a stunning waterfront retreat built in 1992 sitting on the shores of quiet non-motorized Little Cameron Lake. This modern, turnkey home offers 3 spacious bedrooms and 1 bathroom, perfect for year-round living, a vacation getaway, or as an attractive rental property. The open-concept eat-in kitchen flows seamlessly into the large living room, where French doors lead out to an expansive tiered deck overlooking the lake. Inside, the luxurious and stylish interior comes fully furnished - bring your bags & enjoy! This property also presents excellent income potential for investors, offering the opportunity to generate revenue as a vacation rental. With all the amenities in place, including a dock, floating dock, and a shed for outdoor equipment, it's ideal for guests looking to experience lakeside living. The custom outdoor barrel sauna with stunning views and a charming bunkie for extra sleeping space are sure to please. The property also includes two additional sheds and a backlot across the private road, with the potential to build a garage in the future. This home comes fully equipped with smart technology, including smart locks, smart baseboard heaters, and a security camera system. Whether you're looking to paddle, swim, fish or relax, this property offers everything you need. With breathtaking views from the home and decks, this is the perfect place to find peace or build a profitable rental portfolio. Paradise is here! (id:4014)
93 Brook Street W
Arran-Elderslie, Ontario
This stunning century home, with its striking red brick exterior, offers timeless charm and ample space for family living and entertaining. Conveniently located close to the school and downtown, this five-bedroom, three-bathroom gem boasts a unique tower where you can relax on a bench while enjoying a picturesque view. The large dining room, complete with a harvest table, is perfect for hosting gatherings, and the back deck provides a peaceful retreat for unwinding. With its blend of historic beauty and modern convenience, this home offers both charm and functionality, making it ideal for family and friends to gather. (id:4014)
1081 Fern Road
Innisfil, Ontario
This 3 Bedroom Home Offers Double The Value With It's Charming Lot Size And Being A Highly Severable Property Featuring A Large 104.37 x 140. Foot Lot. The New Updates To Home The Past Few Years Includes New Shingled Roof (2020), Updated Granite Kitchen Counters, Updated Bathroom, New Flooring And New Rear Deck. Situated On A Corner Lot In A Quiet Location With Minimal Traffic, It Just Minutes Away From Lake Simcoe And Beaches And The Town Of Lefroy. P/N The Property Has Been Confirmed As Severable (Divided In Half) Also A Severance Application Has Been Verified Only Subject To Town's Approval. (No LSCRA Approval Required). It Is Also Close To The Future Proposed Orbit Project. If Your On A Budget Yet Can See The Higher Potential As The Town Grows Than Most Other Similar Priced Homes In The Area. Please Do Your Own Due Diligence. **** EXTRAS **** Survey Available (id:4014)
8955 County Road 9 Road
Dunedin, Ontario
Welcome to this charming home, located in the quaint Hamlet of Dunedin. Surrounded with the picturesque country side. Great opportunity for your first home or a quiet retreat to relax and listen to the Noise River, go Hiking, Skiing, Golfing. This home offers, 2 plus bedrooms, Counrty Size eat-in-kitchen with patio doors off to covered deck area. Large Living room with beautiful finsihed wooden ceilings, Main floor laundry/mud room, Plus bright 3 season sunroom. Updated Windows, Exterior doors, Central locations to Dunedin River Park, Skiing, Golfing, Hiking Trails, Atv & Snowmobile trails. and the beautiful Village of Creemore for Shoping, Dining. Sports, etc. Property is being sold as-is (Estate Sale) (id:4014)
49 Broadview Street
Collingwood, Ontario
Welcome to a masterpiece of modern design and meticulous craftsmanship. This luxurious Scandinavian-style residence, nestled on a generous 90ft by 200ft lot in Collingwood offers an unparalleled blend of elegance and functionality. The home's striking exterior features a sophisticated fusion of Scandinavian Spruce wood siding and 24-gauge standing seam steel siding and roof, crowned with a 50-year warranty. Step through the grand 40” front door into an impressively crafted entrance with heated floors. A well-appointed main floor laundry room, with Whirlpool appliances. The open-concept living, dining, and kitchen area exudes luxury with its 7.5” Muskoka Custom Finishing hardwood floors, a Napoleon fireplace, and a dramatic dark tile feature wall. The chef's kitchen is a culinary haven, showcasing high-end KitchenAid smart appliances and a Moen touch-less, WiFi-capable faucet. Adjacent to the kitchen, an office with pocket doors and access to the rear covered deck. The custom staircase by Stairhaus Inc. makes a stunning architectural statement, guiding you to the upper level. Here, a spacious family room complements 3 beautifully appointed bedrooms. The primary suite is a luxurious sanctuary, featuring a walk-in closet and a 6pc private ensuite, plus a walkout to a covered Duradek waterproof deck. A 4pc semi-ensuite bathroom and a thoughtfully designed 2pc bathroom on the main floor cater to both privacy and convenience. Above the garage, a legal second-dwelling apartment presents an excellent opportunity for additional income or guest accommodation. With its own private entrance, this charming apartment features an open-concept living, dining, and kitchen area with Frigidaire appliances, a stackable washer and dryer, a cozy bedroom, and a stylish 3pc bathroom. A set of 9ft x 10ft garage doors with drive-through provides an ample amount of garage and storage needs. This custom-built Scandinavian-style home stands as a testament to superior quality and refined living. (id:4014)
Pt Lt 6 9th Line
Grey Highlands, Ontario
Set amidst the beautiful landscapes of the Beaver Valley and the growing town of Markdale, this 23-acre property is a true sanctuary. A hardwood forest filled with towering maple trees creates a serene, natural environment. With several building sites available, you’ll have your choice of scenic views for your weekend getaway or dream home, perfect for those craving tranquility or adventure. The property’s L-shaped design offers prime spots for a walkout basement, blending your home seamlessly into the natural surroundings. Enjoy breathtaking views of gentle hills, moss-covered rocks, and vibrant forest greenery from potential build locations. A 2-acre natural pond, home to lively frogs and ducks, enhances the charm and recreational appeal of this property, while attracting diverse wildlife. A wide trail runs from the front of the property to the back, offering easy access to the pond and a peaceful route to explore the entire expanse of the land. Close to Beaver Valley Ski Club, it’s the ideal spot for outdoor enthusiasts and nature lovers alike, with adventure and exploration right at your doorstep. (id:4014)
225 Collins Street
Collingwood, Ontario
Don't miss this unique investment opportunity!Mixed Use Commercial Development with ground floor 10 commercial units and 10 residential apartments above.The Seller Has Completed Some Limited Development Studies, Which Are Available On A Without Prejudice Basis (id:4014)
310 Andrew Street
Shelburne, Ontario
Check out this charming home nestled on one of Shelburne's most historic streets! With its irresistible curb appeal and a generously-sized lot featuring rear lane parking for 6 + a detached garage, this property offers both style and practicality. Step inside this updated home to discover a layout designed for modern living. The main floor boasts plenty of space, including a large den/family room that could easily double as a bedroom with direct access to the backyard. Need a home office or nursery? You've got it right on the main floor! Enjoy entertaining in the formal living and dining areas, as well as a cozy sunroom flooded with natural light. The kitchen has been recently updated with new flooring and refaced cabinetry, making meal prep a breeze. Head up the new staircase to find 3 spacious bedrooms and a full bath, offering privacy and comfort for the whole family. Handy attic crawl space for storage. Situated just steps away from Downtown shops & restaurants on a quiet street, it's the perfect blend of old world charm and modern convenience. **** EXTRAS **** H/E Furnace & Roof 2017. Garage door as is. (id:4014)












