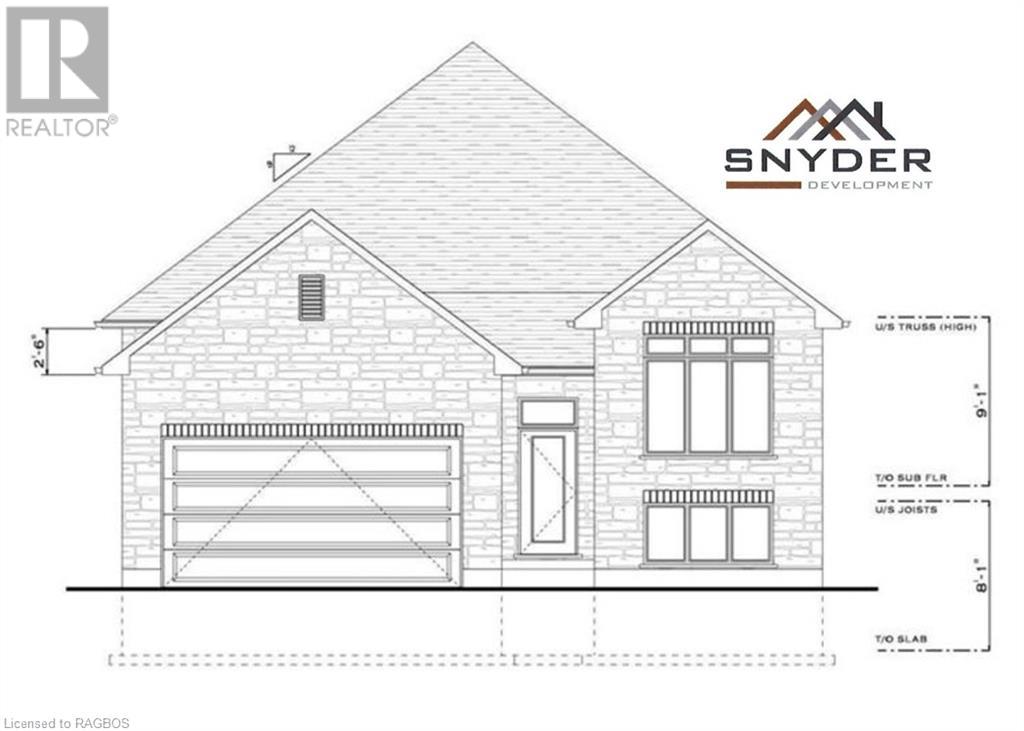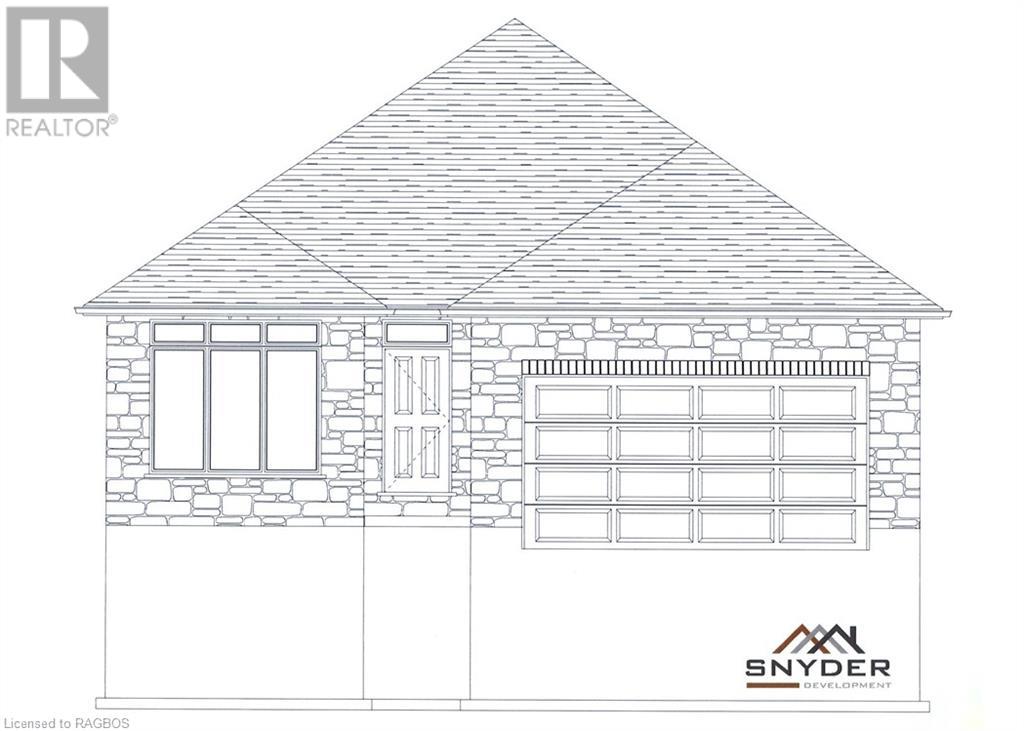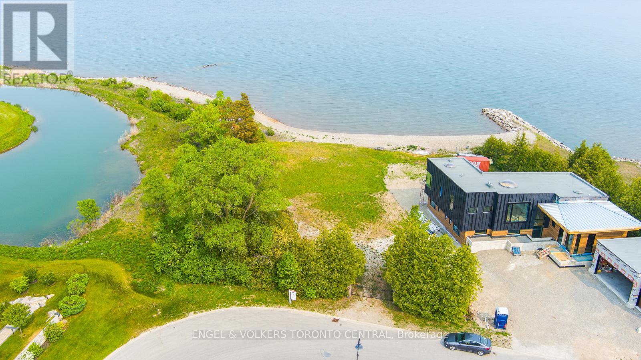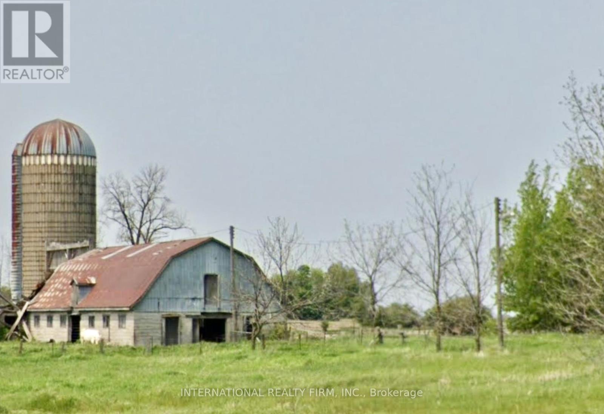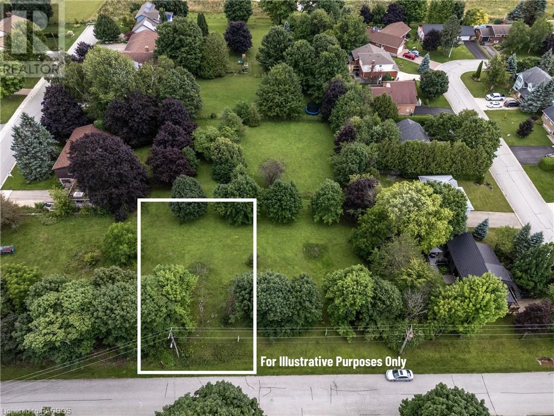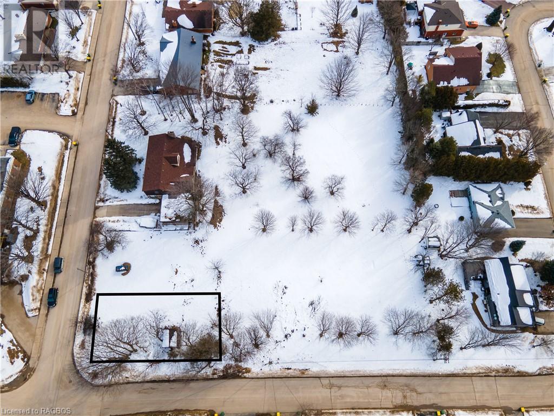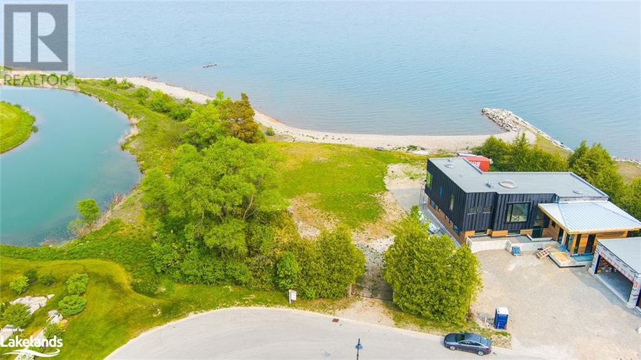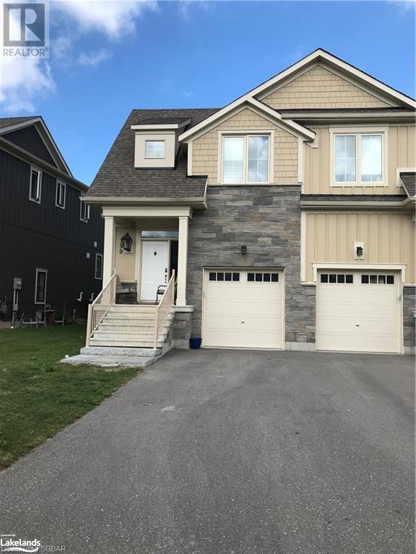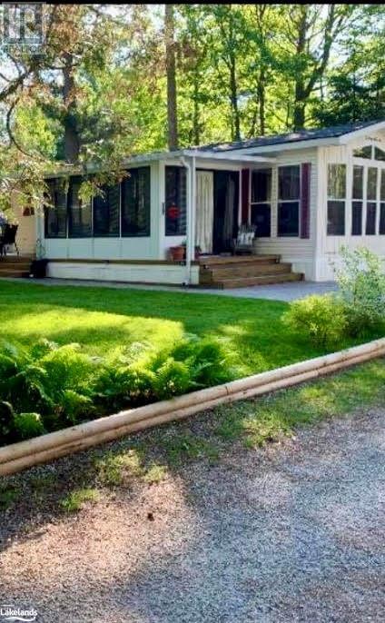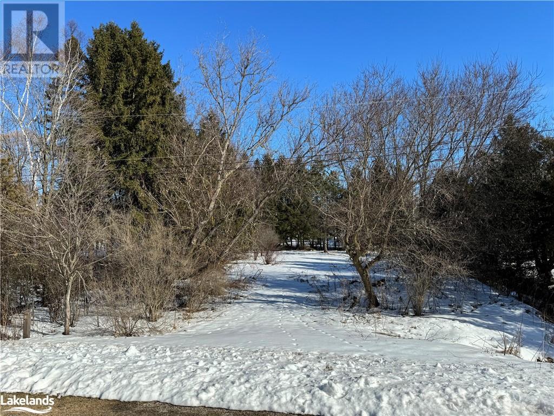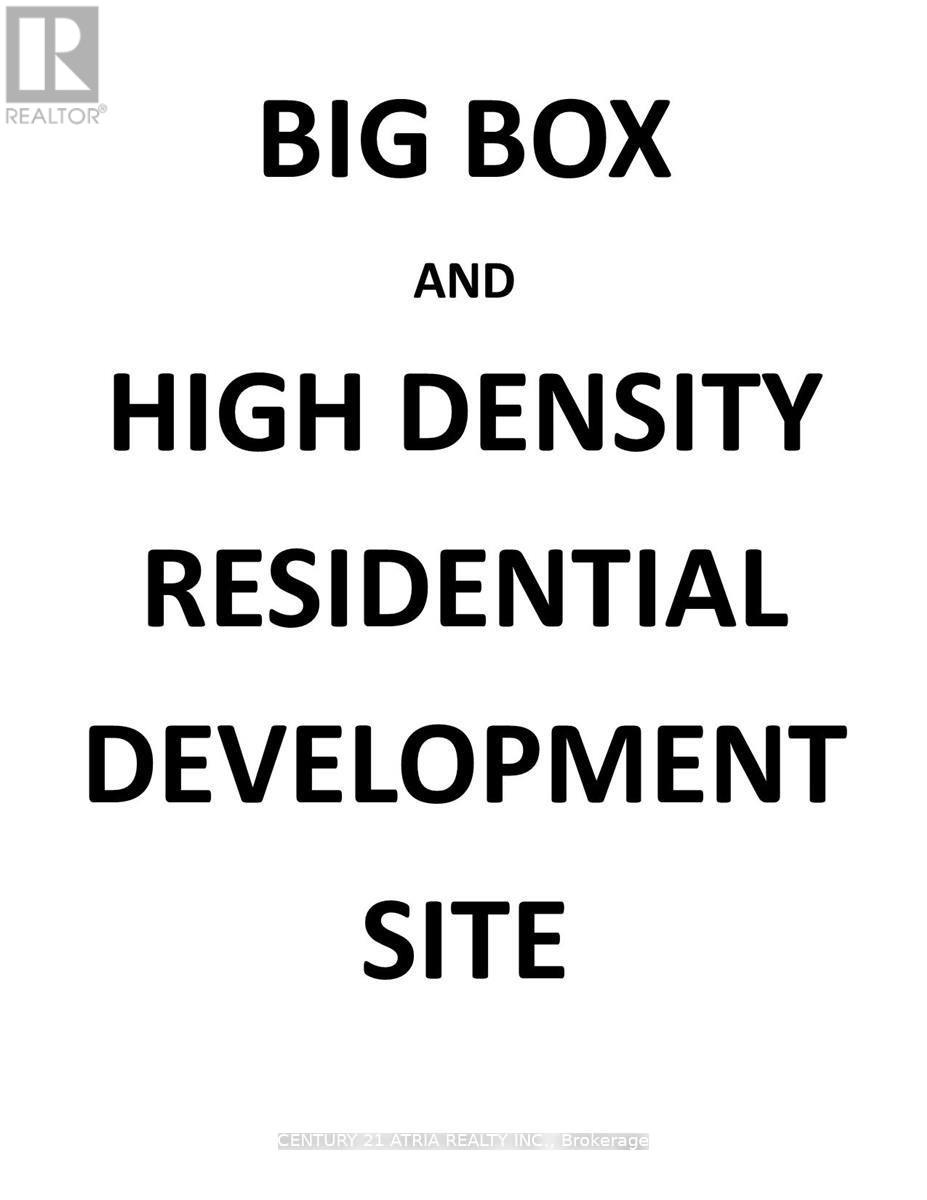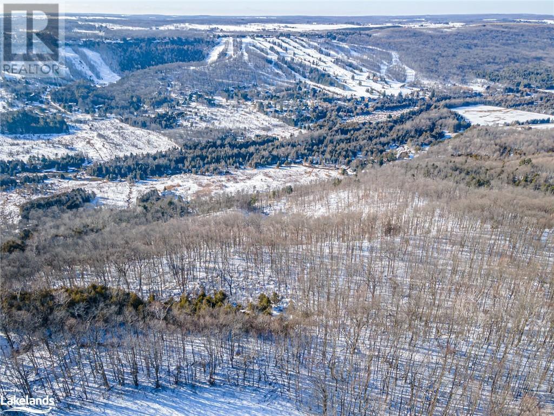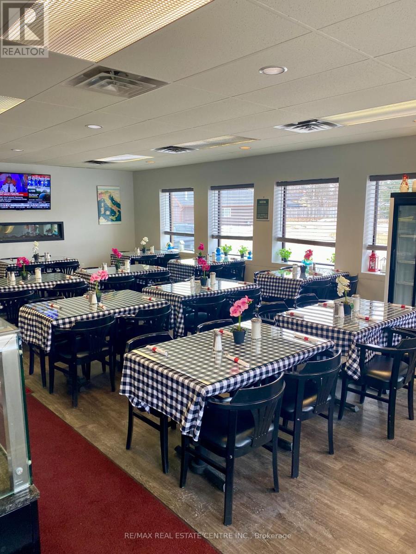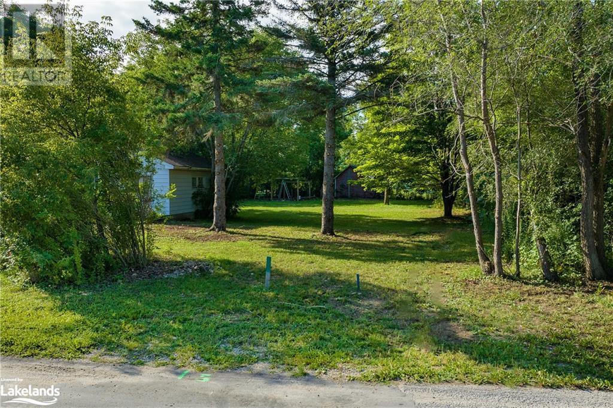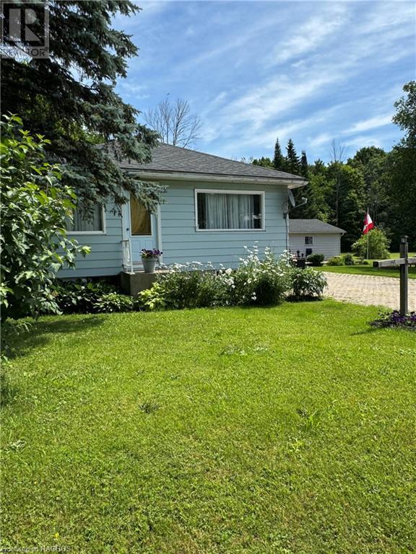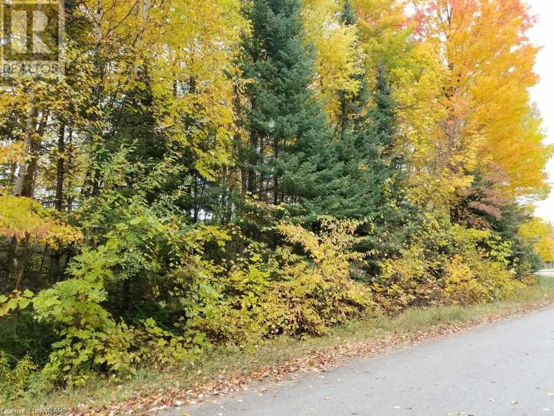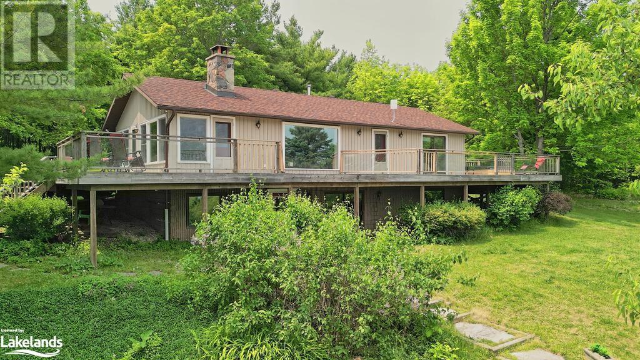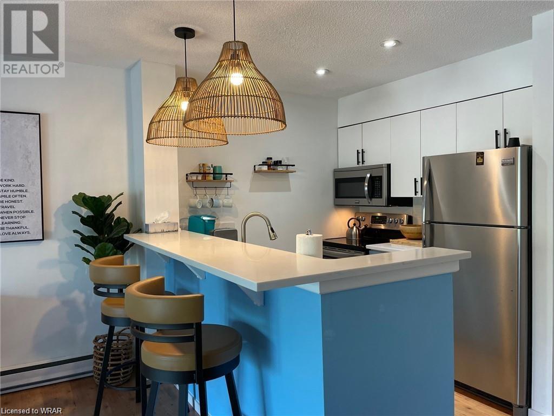Lot 13 Mclean Crescent
Port Elgin, Ontario
Spacious 1464 sq. ft. raised bungalow, with finished basement, to be built by Snyder Development. The main floor offers 2 bedrooms and 2 full baths; the 3-piece ensuite has a glass and tile shower. The open concept has a kitchen with quartz countertops, a gas fireplace and patio doors from the dining area to the backyard. The finished basement provides added living space with a large rec room, two additional bedrooms and a 4-piece bathroom. Attached double car garage. This home is completed with a concrete driveway and sod. Finishes can still be chosen! (id:4014)
Lot 16 Mclean Crescent
Port Elgin, Ontario
Beautiful 1490 sq. ft. bungalow to be built by Snyder Development. Offering 3 bedrooms and 2 full baths, including a 4-piece ensuite, you will find the quality that Snyder is known for throughout. The main floor is open concept, complete with quartz countertops in the kitchen and patio doors from the Great Room/dining area to the backyard. Attached double car garage. Concrete driveway and sod are included. Act now and choose your finishes. (id:4014)
19 Grenville Street N
Southampton, Ontario
Welcome to The Chantry. A 3 bedroom, two storey home crafted by Launch Custom Homes in the Easthampton development! Enjoy the open concept kitchen, dining room and great room. The gourmet kitchen has a huge island and walk in pantry. Doors to the covered back porch from the dining area. The great room has a gas fireplace and is spacious. Main floor primary suite with 5 piece ensuite bath and walk in closet. Laundry on the main floor. The second floor has a computer nook area, two additional bedrooms and a full bathroom. The Unfinished basement will have a separate entrance with options for a separate residential unit or additional living space for your family. This lovely family-friendly home can still be personalized with your finish selections - but don't wait! (id:4014)
10 Chippewa Trail
Wasaga Beach, Ontario
Located in the beautiful gated Wasaga CountryLife Resort, on a quiet and desirable street in the newer section. Rare 3 bedroom model that sleeps 10. Open concept kitchen/dining/family room. Large patio doors open up to a 500 square foot covered wrap-around deck, complete with furniture and gas firepit, overlooking a pond and fountain. Unit has washer and dryer, and air conditioning. Warm coloured laminate wood floors throughout. Garage is a perfect fit for a golf cart and all of the beach toys. Park amenities: 5 pools (indoor and outdoor), splash pad, bouncy pillow, playgrounds, tennis court, sports fields, mini-putt, hockey rink, organized events and activities, walking paths to beautiful Georgian Bay. 3 Seasons May 1st to November 15th. 2024 Fees of $7250 plus HST are included in sale price. (id:4014)
542 Punkinseed Lane
Georgian Bluffs, Ontario
Don't miss out on this exceptional opportunity to build your dream home at the prestigious Cobble Beach Golf Resort. This exclusive address boasts 100 feet of breathtaking Georgian Bay waterfront, providing stunning east-facing views and unforgettable sunrises. Embrace the chance to create a custom-built residence that perfectly embodies your unique style, personality, and lifestyle. The lot is fully prepared for construction, with municipal water, sewer, and natural gas readily available at the lot line. Additionally, the property offers the convenience of fibre optics internet, ensuring high-speed connectivity. Located just 10 minutes away, downtown Owen Sound provides a vibrant and diverse array of amenities. Immerse yourself in a thriving culinary scene, trendy cafes, captivating art galleries, and one-of-a-kind boutiques. Enjoy leisurely strolls along the picturesque Georgian Bay shoreline, taking in its natural beauty. **** EXTRAS **** Area features numerous golf courses, a marina, public beaches, scenic parks, hiking trails along the majestic Escarpment. Extraordinary lifestyle, sought-after location, the best of nature, recreation, urban conveniences. (id:4014)
5944 10th Line
Essa, Ontario
Attention Investors, Developers! Amazing Opportunity to Land Bank 105+ Acres of Flat Land. Nearby lands already under development. 80% workable land currently used for cash crops and livestock. Rental Income from Local farmer. Design plans for future home ready with survey and existing septic in great condition. Don't miss this opportunity! (id:4014)
97/99 Victoria Avenue
Markdale, Ontario
Two lots must be sold as package due to frontage, designed as multiple family duplex or up down four plex purpose built rental units. Great location 1 block to new hospital, across street from South East Grey Community Health Centre, new shopping plaza, and downtown businesses. Call for more details please. (id:4014)
93/95 Victoria Avenue
Markdale, Ontario
Double lot package, designed as multiple family duplex or up down four plex purpose built rental units. Great location 1 block to new hospital, across street from South East Grey Community Health Centre, new shopping plaza, and downtown businesses. Call for more details please. (id:4014)
Part Lot 102 Part 6 Victoria Avenue
Markdale, Ontario
Large single family residential building lot. Great location 1 block to new hospital, across street from South East Grey Community Health Centre, new shopping plaza, and downtown businesses. Call for more details please. (id:4014)
Part Lot 102 Part 5 Victoria Avenue
Markdale, Ontario
Large single family residential building lot. Great location 1 block to new hospital, across street from South East Grey Community Health Centre, new shopping plaza, and downtown businesses. Call for more details please. (id:4014)
542 Punkinseed Lane
Georgian Bluffs, Ontario
Don't miss out on this exceptional opportunity to build your dream home at the prestigious Cobble Beach Golf Resort. This exclusive address boasts 100 feet of breathtaking Georgian Bay waterfront, providing stunning east-facing views and unforgettable sunrises. Embrace the chance to create a custom-built residence that perfectly embodies your unique style, personality, and lifestyle. The lot is fully prepared for construction, with municipal water, sewer, and natural gas readily available at the lot line. Additionally, the property offers the convenience of fibre optics internet, ensuring high-speed connectivity. Located just 10 minutes away, downtown Owen Sound provides a vibrant and diverse array of amenities. Immerse yourself in a thriving culinary scene, trendy cafes, captivating art galleries, and one-of-a-kind boutiques. Enjoy leisurely strolls along the picturesque Georgian Bay shoreline, taking in its natural beauty. The area also boasts numerous golf courses, a marina, public beaches, scenic parks, and an abundance of hiking trails along the majestic Escarpment. Discover a truly extraordinary lifestyle in this sought-after location, where the best of nature, recreation, and urban conveniences converge. (id:4014)
199 Yellow Birch Crescent
The Blue Mountains, Ontario
SPRING/FALL RENTAL!! Escape to Windfall! Nestled against the bottom of Blue Mountain this is the perfect place to escape the city and enjoy all that The Blue Mountains/Collingwood/Wasaga have to offer for spring, summer and fall. Hiking, Biking, Wineries, Shopping, Dining, Water Sports are all within minutes. This beautifully finished 3 bed, 3 bath semi with recently finished basement is a perfect family getaway. Enjoy the Shed with pools, sauna, gym and BBQ's. MUST SEE! NOT AVAILABLE JULY/AUGUST. (id:4014)
255 Tenth Street
Wasaga Beach, Ontario
Charming Seasonal Retreat in popular CountryLife Resort. (7 months May 1st-Nov 15th). Located on a corner lot next to the path to the beautiful sandy beaches of Georgian Bay. 35x14ft Northlander Cottager Classic features sunroom and deck. Plenty of room for family and friends. Three bedrooms, plus two double hide-a-beds, sleeps 10. Low maintenance exterior. Fully furnished. This cottage is ready for your family enjoyment. Resort features pools, splash pad, clubhouse, tennis court, play grounds, mini golf, and more. Includes shed with lawnmower. Seasonal Site fees are $5,525 (id:4014)
29 George Street
Chatsworth, Ontario
Generous building lot with 84 foot frontage and 219 foot depth located on a quiet street in Chatsworth. A culvert is installed at the road and there is enough driveway gravel to start construction of a new home. Deciduous trees provide shade and privacy from the road. Tall, mature evergreen trees surround the back property line and side borders. There is a small stream that runs along the south side and across the back of the property beyond the tree line. This is the Environmentally protected area in the zoning. However there is ample flat ground for a large home within the building envelope that has already been approved for this property. A complete engineered drainage plan and approved permit from Grey Sauble has been issued. Stamped house drawings are also available for purchase if a buyer is interested. Immediate closing is available so your project can get out of the ground quickly. Development charges will need to be paid to the county. HST is NOT applicable to this sale. (id:4014)
L9-10 16th Street E
Owen Sound, Ontario
BIG BOX RETAIL AND HIGH DENSITY RESIDENTIAL DEVELOPMENT SITE. TRUNKLINE WATER AND SEWERS EXTENDED ACROSS REAR AND SIDES OF PROPERTY. 120 RESIDENTIAL CONDO'S AND PROPOSED FRESHCO GROCERY STORE, AND NEW CATHOLIC HIGH SCHOOL TO BE BUILT ACROSS THE STREET WITH NEW SIGNALIZED TRAFFIC LIGHTS. PROPOSED ZONING IN OFFICIAL PLAN ' EAST CITY COMMERCIAL ' WHICH INCLUDES HIGH DENSITY RESIDENTIAL AND BIG BOX RETAIL DEVELOPMENT. CURRENTLY ZONED 8 ACRES C2-1 COMMERCIAL AND 25 ACRES M2-1 INDUSTRIAL = 33 ACRES. OVER 800 FEET FRONTAGE ON 16TH STREET ( HWY 26 ) AND 800 FEET FRONTAGE ON AN UNOPENED ROAD IN INDUSTRIAL PARK. ACROSS THE STREET FROM WALMART, HOME DEPOT, WINNERS, HOMESENSE, PRINCESS AUTO, BURGER KING, ETC. NUMEROUS NEW RESIDENTIAL SUBDIVISIONS BEING BUILT IN THIS AREA, DETAILED PROPERTY INFORMATION LOCATED IN THE ATTACHMENTS. (id:4014)
Part Lot 25 Grey Road 30
Grey Highlands, Ontario
Less than 1km south of Beaver Valley Ski Club's main entrance is a once in a lifetime offering of 23.4 acres of vacant land. Suitable for a private and secluded ski chalet / home with the ultimate view of the entire ski area across the valley. A private roadway has been roughed in from the highway through tall trees and up the hillside some 250 vertical feet to a proposed building location. From this plateau, there are trails through the trees to explore, two rivers descend down multiple waterfalls and the view of the ski runs is the main event! Communication with Grey Sauble Conservation Authority and the Niagara Escarpment Commission have been ongoing to secure and have approved a building envelope along with the ability to bring the necessary services to the site. (id:4014)
49 Redmond Crescent
Springwater (Centre Vespra), Ontario
Beautiful 5 bedrooms with 4 garage detached house located at Stone manor Woods community. The whole house is over 4200 sqft not including basment,10 feet ceiling main floor and 9 feet 2nd floor & bright walk out basement. Front drive way can park over 10 cars. A lots of the upgraded in the house: Large foyer, Polished porcelain tiles, Upgraded crystal lighting, Hardwood main floor and Stairs, Wainscoting And Crown Molding Whole House. Much more $$$ for upgrade. Customer made closet all bedrooms. Professional cabinet modern eat in kitchen. Beautiful Landscape. Ev parking for tesla.(Wall Connector NOT Inculding) **** EXTRAS **** All Window Coverings, Gas stove top, B/I Oven, B/I Steam Oven, B/I Microwave, B/I Refrigerator, All Existing Elf's , 2 Washers & Dryer, Central Humidifier, C/Vacuum, Water Softener and Water Filtration, 4 Garage Door Openers & Remotes. (id:4014)
23 Nelson Street
Clearview (Creemore), Ontario
Pristine building lot nestled in the heart of charming Creemore. Just steps from the vibrant downtown area, this flat, rectangular parcel offers an impressive 49 feet of frontage and 166 feet in depth, providing ample space to craft your dream home. Located in a picturesque town known for its four-season charm, this vacant lot promises more than just a place to live; it offers a lifestyle. In the summer, enjoy a leisurely stroll to nearby shops and cafes, or spend your afternoons in one of the local parks. As the seasons change, Creemore transforms into a winter wonderland with skiing opportunities just a short drive away. Whether you prefer the fairways, the slopes, or the beaches, everything is within reach. Conveniently situated just 90 minutes from Toronto, Creemore offers the perfect blend of small-town tranquility and big-city accessibility. This lot is fully equipped with municipal services to the lot line (Gas, Hydro and Water) and residential RS3 zoning, making it ready for your vision (Residential Multiple Low Density), and permitted-uses include detached, semi-detached and duplex type dwellings. Accessory uses include an accessory dwelling unit in a detached single dwelling unit. The planning process is straightforward, with a reference plan available to guide your project. Please note that building permit fees and development charges are the buyer's responsibility, ensuring a transparent transaction. Creemore is more than just a location; it's a thriving community known for its welcoming spirit and active lifestyle. As a future homeowner here, you'll become part of a close-knit community that values both tradition and progress. This is your chance to make your mark and contribute to the vibrant tapestry of Creemore. Don't miss this rare opportunity to build your dream home in one of Ontario's most charming towns. With its prime location, ample space, and community appeal, this vacant lot is a blank canvas awaiting your personal touch. Lot next to house! (id:4014)
1 - 8069 Main Street
Adjala-Tosorontio (Everett), Ontario
Thriving Neighbourhood Restaurant for Sale in a Small Town with Country Living. In Charming Everett, Ontario with a Proximity to Barrie, Alliston, Hwy 89, Hwy 50, and Twenty minutes to Hwy 400. Explore Dine-in, Takeout, Catering, Commercial Kitchen, Bakery, and All Day Breakfast with ample seating and parking beside Canada Post and Pharmacy. Currently serving Italian traditional food, pizza, and burgers with popular foods. Can be converted to an approved food type. Amazing Rent. Only place to eat for miles with lots of potential. **** EXTRAS **** Turnkey Easy Operation with Two kitchens, lots of $$$ spent on Renovations & Equipment like Rationale oven, POS $25k spent, Dishwasher leased, and much more. (id:4014)
23 Nelson Street
Creemore, Ontario
Pristine building lot nestled in the heart of charming Creemore. Just steps from the vibrant downtown area, this flat, rectangular parcel offers an impressive 49 feet of frontage and 166 feet in depth, providing ample space to craft your dream home. Located in a picturesque town known for its four-season charm, this vacant lot promises more than just a place to live; it offers a lifestyle. In the summer, enjoy a leisurely stroll to nearby shops and cafes, or spend your afternoons in one of the local parks. As the seasons change, Creemore transforms into a winter wonderland with skiing opportunities just a short drive away. Whether you prefer the fairways, the slopes, or the beaches, everything is within reach. Conveniently situated just 90 minutes from Toronto, Creemore offers the perfect blend of small-town tranquility and big-city accessibility. This lot is fully equipped with municipal services to the lot line (Gas, Hydro and Water) and residential RS3 zoning, making it ready for your vision (Residential Multiple Low Density), and permitted-uses include detached, semi-detached and duplex type dwellings. Accessory uses include an accessory dwelling unit in a detached single dwelling unit. The planning process is straightforward, with a reference plan available to guide your project. Please note that building permit fees and development charges are the buyer's responsibility, ensuring a transparent transaction. Creemore is more than just a location; it's a thriving community known for its welcoming spirit and active lifestyle. As a future homeowner here, you'll become part of a close-knit community that values both tradition and progress. This is your chance to make your mark and contribute to the vibrant tapestry of Creemore. Don't miss this rare opportunity to build your dream home in one of Ontario's most charming towns. With its prime location, ample space, and community appeal, this vacant lot is a blank canvas awaiting your personal touch. Lot next to house! (id:4014)
150 Sir Johns Crescent Highway
Shallow Lake, Ontario
TWO LIVING SPACES FOR THE PRICE OF ONE! Spacious home with a galley kitchen, dining room, living room with wood stove, 3 bedrooms, 1 full bath & 1/2 bath/laundry. Lots of storage space in the unfinished basement or finish to your own liking. Attached garage & heated workshop 24x30. Large granny suite 24x30 built in 1990, open concept with a 3pc bath and its own septic. Garage & Granny Suite roof done in August 2022. Located in the small village of Shallow Lake with everything one would need for every day living. Post Office/variety/liquor store, coffee shop, barber shop, gas station, truck repair, ready made meal heat n eat, ball diamond, community center, church, and access to the rail trail. Only 12 minute drive to the sandy shores of Sauble Beach. Not to mention access to our very own Shallow Lake what more could you want in a place to call home! (id:4014)
20 Pine Forest Drive
Hepworth, Ontario
Residential lot in Excellent neighbourhood in South Sauble Beach!! This lot boasts 137 feet of frontage and 210 feet deep, backing onto municipally owned land and close to Silver Lake. Silver lake is known for its bird watching, paddling and even Pond hockey in the winter! Located on a year-round road and school bus route. Get to downtown Sauble Beach in a 5 minute drive or the beach in a 3 minute drive or 7 minute bike ride! Its time to make Pine Forest drive your new paradise! (id:4014)
838742 4th Line E
Mulmur, Ontario
Enjoy The Magic Of Mulmur At This Amazing 28 Acre Property On A Quiet Country Road. The Views Are Spectacular! This Comfortable House Has 3 Bdrms, An Office, 2 Full Baths + 2-Pc. Open Concept Living/Kitchen/Dining With A Wood Burning Fireplace, Sunroom For Extended Entertaining & Rec Rm Has A Wood Burning Stove To Keep You Warm On Chilly Nights. 2 Beautiful Ponds Are Perfect For Swimming, Boating & Watching Deer & Other Wildlife Stop By For A Drink. Tennis Court Awaits You Next Spring & Has A Clubhouse For Relaxing Between Matches. Ski & Golf Clubs Are Close By As Is Charming Village Of Creemore. Outdoor Hot Tub On Wraparound Deck Is Great After Hiking Near By Bruce Trail. (id:4014)
791 Johnston Park Avenue Unit# 19
Collingwood, Ontario
Welcome to your home away from home! In the gated Lakeside Community Of Lighthouse Point Yacht & Tennis Club, this 2 storey Seasonal Rental condo is located in a quiet section of the complex and has all of the amenities you need. Centred around the 16,000 sqft. Rupert Bronson Community Centre, the abundance of amenities include Swimming Pools, Whirlpools, Tennis Courts, Social Rooms, Fitness centre, Multi-Sport Courts, Game Room, Marina, fully stocked kitchen facilities, active social programs, 2 Beaches with one less than a 5 minute walk from your front step & more! This newly renovated, mid-century modern design, 2 bedroom, 2 bathroom 2nd floor condo is your ideal home away from home. You will be immediately impressed by the carpet free main floor, freshly painted walls, natural light and large living area. The main floor features an open concept living area, kitchen and a 2 pc bathroom. The kitchen has been updated with brand new quartz countertops, stainless steel appliances and island seating. The fully furnished living room provides plenty of seating, a pull out couch, a feature wall with a gas fireplace and sliders that lead to your balcony and BBQ. The balcony is overlooking an outdoor swimming pool & tennis courts, with partial lake views and a path that leads you right down to the beach. Head upstairs to your 4 pc bathroom, laundry and 2 spacious, fully furnished, bedrooms that include large closet organizers and plenty of storage space. Right outside your front door you will also find a large storage unit, perfect for your skiing equipment! Under a 10 minute drive to Blue Mountain and the Scandinave Spa you will be ready to ski and relax everyday! **Availability for 2024** April 1 - June 30, 2024/$8500. August 1, 2024 - November 30, 2024/$12,500. Utilities are in addition, security/utility deposit is required. Start and end dates are negotiable. Inquire about month to month pricing. Availability won't last long! (id:4014)

