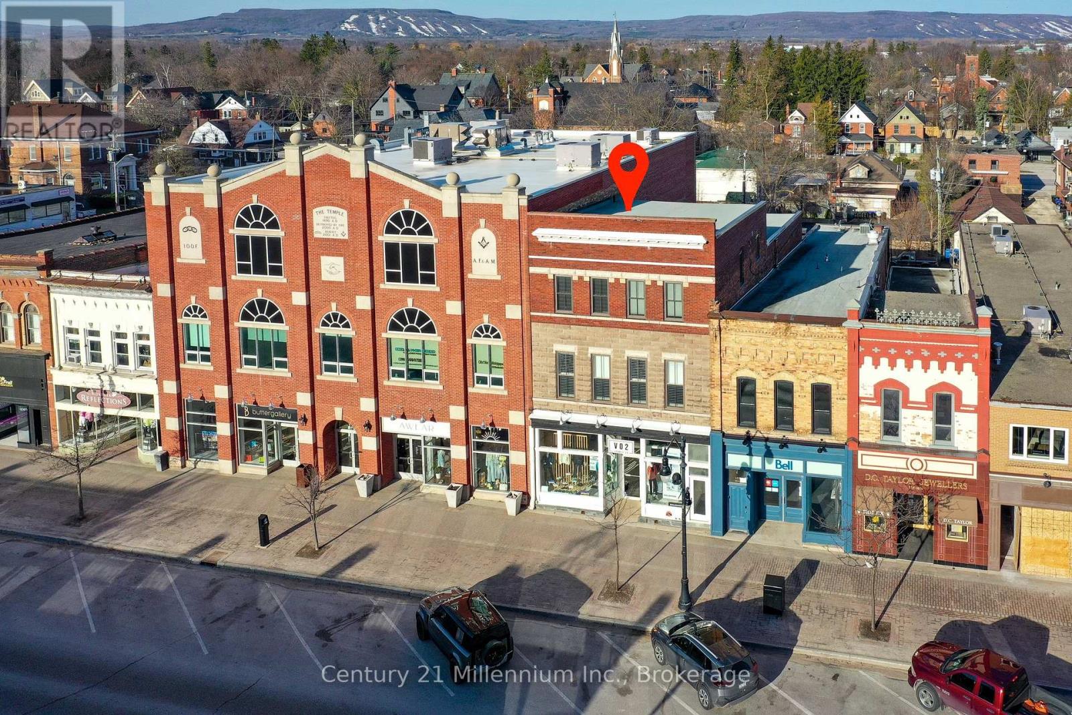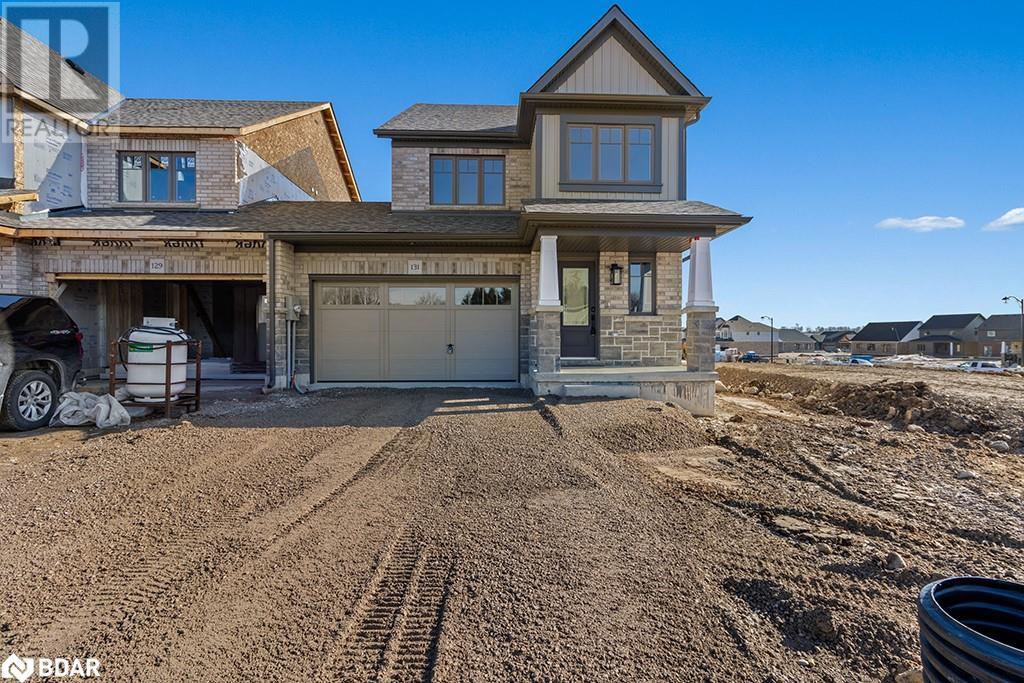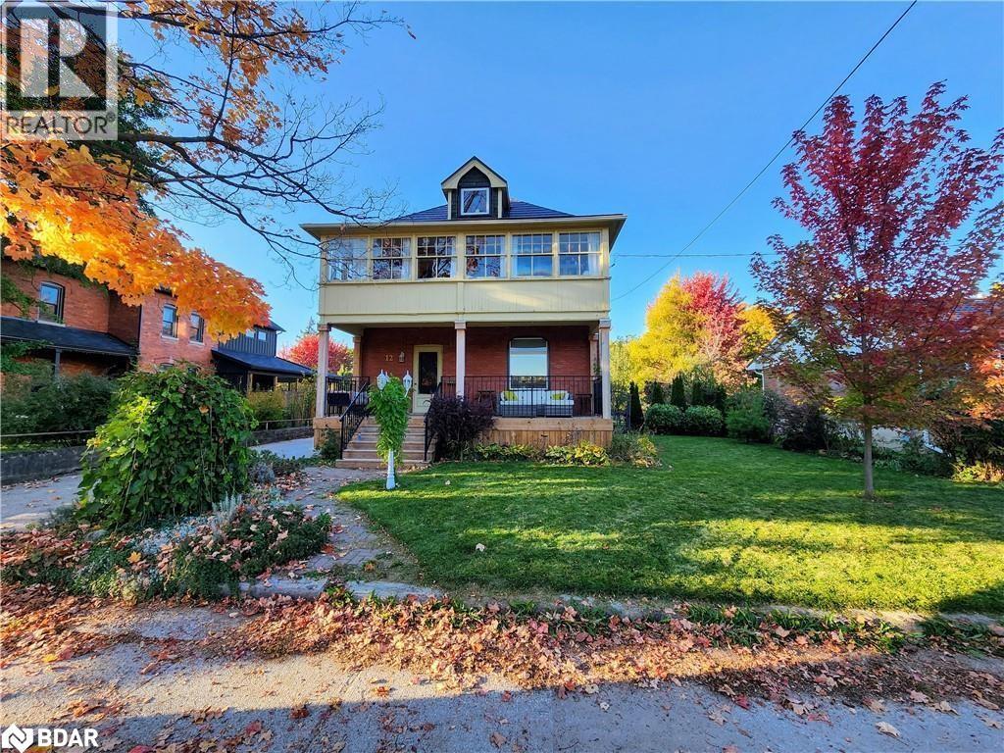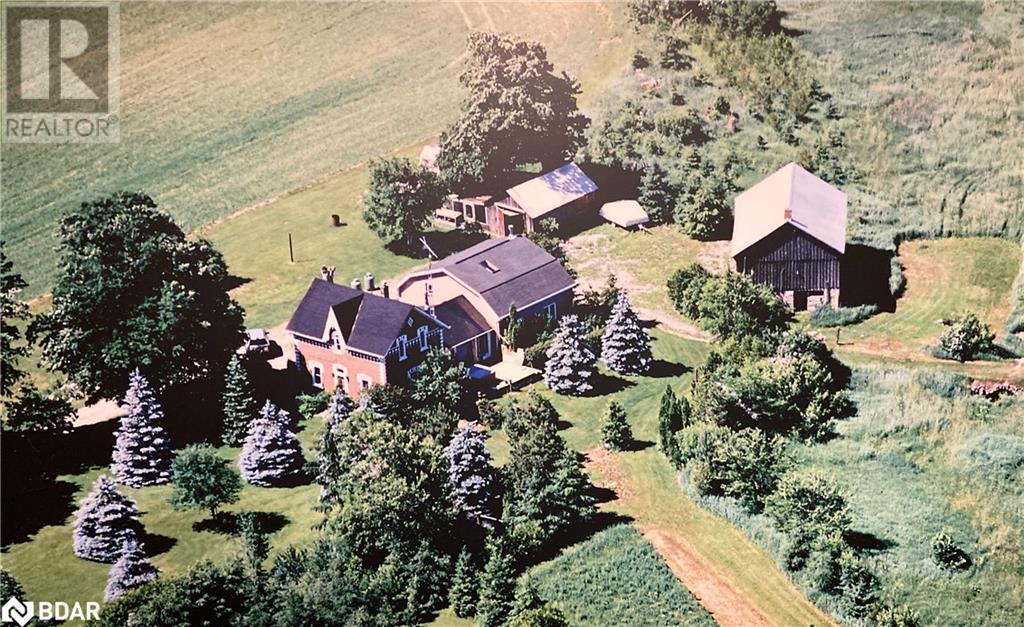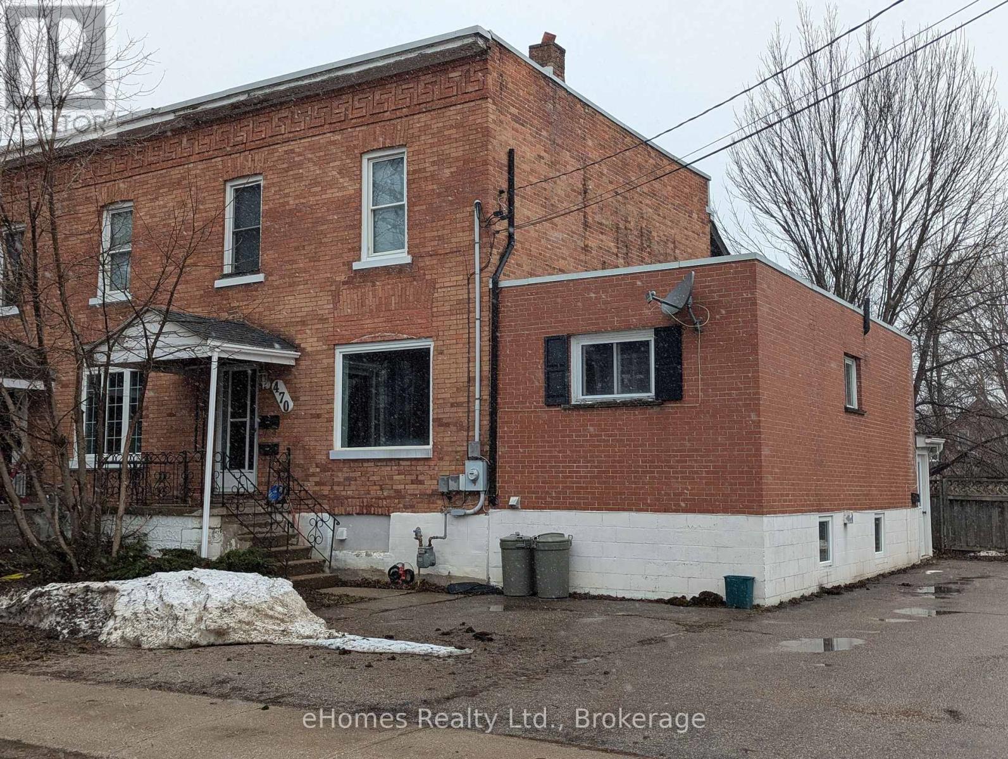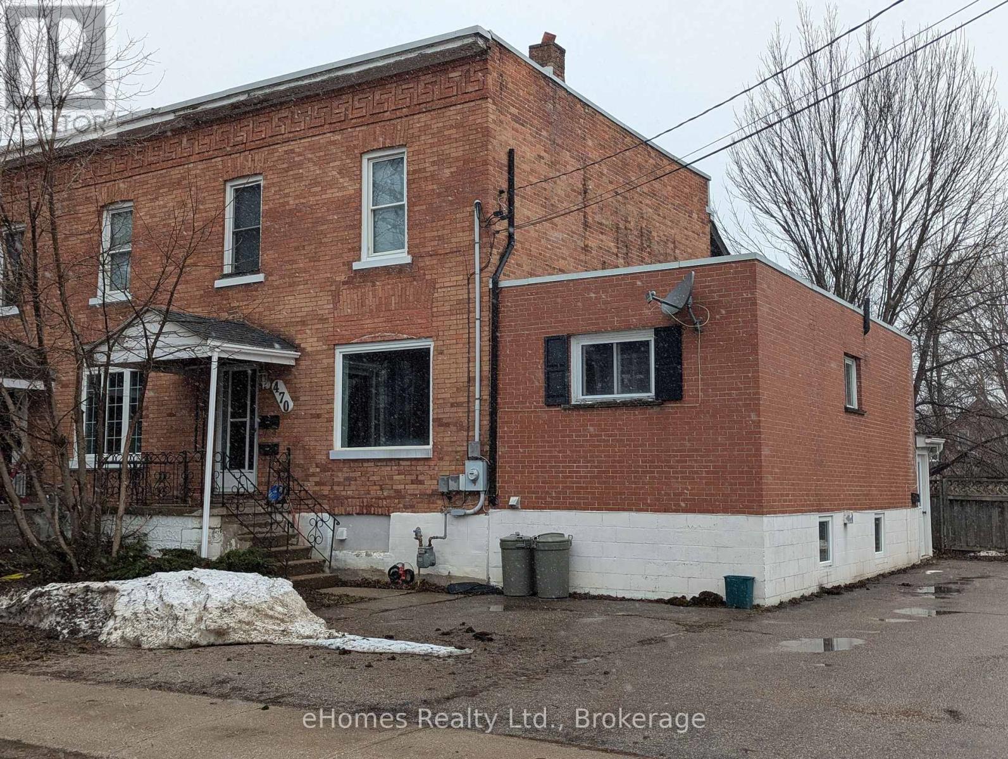124 Hurontario Street
Collingwood, Ontario
Commercial Opportunity in a Prime Downtown Collingwood Main Street Location - 3 story, 6562 s.f. Building with Exquisite Executive Rental Suites and Truly Exceptional Finishes throughout. Over 3000 s.f. of Main Floor Commercial Space with a Separate Front and Rear Entrance, allowing for 2 Thriving Businesses to easily operate. Large Windows combined with High Ceilings highlight the Exposed Brick Walls, Original Hardwood Flooring and Tin Ceilings in the storefront. An additional Separate and Secured Entrance leads to the Second and Third Floor Turn-Key Apartments. There are 3 Stunning Suites and 1 Additional Unit with kitchen and bathroom which would be an ideal Office Space (multiple other options possible). Each Suite is Individually Metered for Hydro and has Individual Mitsubishi Wall-Mount Air Conditioners, Gas Boilers and an On-Demand Hot-Water System. 2 Parking Spots at the rear with Back-Alley Access, plus over 70 pay per use parking spots are located in the nearby Municipal Lot. (id:4014)
5662 Wesson Road
New Tecumseth, Ontario
Prime Development Opportunity 3.7 Acres in a Desirable Community! Seize this rare 3.7-acre property in a highly sought-after community, adjacent to the thriving Treetops. Already completed Pre-Consultation Stage 1. This property offers the perfect mix of space, location, and future growth potential a unique situation for investors looking to create and build something extraordinary. With architectural drawings available, explore the possibilities for future development in this rapidly expanding area. Bolted one of the most beautiful towns in Ontario and its in high demand Designed for multi-generational living or rental income, the property features dual living spaces, each with its own entrance, kitchen, bedrooms, and bathrooms for privacy and flexibility. A separate live/workshop provides additional versatility, featuring 2 bedrooms, 2 bathrooms, a fully equipped kitchen, laundry, and an open workspace ideal for extended family, guests, or rental income. This is more than a home it's an exceptional investment in a fast-growing community. Don't miss out on this rare opportunity! (id:4014)
131 Fitzgerald Street
Grey Highlands, Ontario
Welcome to the latest community by Devonsleigh Homes. This Craftsman Villa end-unit town is only connected to the neighbour by garage wall. Appreciate the price point of a townhouse while enjoying the feel of detached living. This end unit location allows for extra natural light on three sides of the home, enhancing its airy, bright feel. Upon entering, you're greeted by high ceilings and modern finishes. The living room is spacious with hardwood floors and features large windows, patio door walk out to yard & open concept to the kitchen & eat in area.Upstairs, youll find three generously sized bedrooms, each with large windows that provide lovely views of the surrounding area. The master suite includes a walk-in closet and a private en-suite bathroom, featuring a modern walk-in shower and vanity. The two additional bedrooms are ideal for children, guests, or even as a home office, and they share a well-appointed second bathroom with a tub/shower combination. This house is the perfect blend of modern living, privacy and charm, offering a cozy yet spacious home for those looking to settle in a small-town community. The quiet streets gives a suburban feel, with easy access to local parks, shops, schools, and restaurants offering a perfect balance of comfort and accessibility. (id:4014)
131 Fitzgerald Street
Grey Highlands, Ontario
Welcome to the latest community by Devonsleigh Homes. This Craftsman Villa end-unit town is only connected to the neighbour by garage wall. Appreciate the price point of a townhouse while enjoying the feel of detached living. This end unit location allows for extra natural light on three sides of the home, enhancing its airy, bright feel. Upon entering, you're greeted by high ceilings and modern finishes. The living room is spacious with hardwood floors and features large windows, patio door walk out to yard & open concept to the kitchen & eat in area.Upstairs, youll find three generously sized bedrooms, each with large windows that provide lovely views of the surrounding area. The master suite includes a walk-in closet and a private en-suite bathroom, featuring a modern walk-in shower and a double vanity. The two additional bedrooms are ideal for children, guests, or even as a home office, and they share a well-appointed second bathroom with a tub/shower combination. This house is the perfect blend of modern living, privacy and charm, offering a cozy yet spacious home for those looking to settle in a small-town community. The quiet streets gives a suburban feel, with easy access to local parks, shops, schools, and restaurants offering a perfect balance of comfort and accessibility (id:4014)
12 Elizabeth Street W
Clearview (Creemore), Ontario
NEW, NEW, NEW! Immerse yourself in the charm of this beautifully renovated 1921 Edwardian Century brick home in Creemore. Thoughtfully updated, this exquisite residence blends historic elegance with modern luxury, offering 4+1 bedrooms, 2 baths, and 2,185 sq. ft. of refined living space. Step inside to newly refinished oak hardwood flooring and intricate wainscoting, setting the tone for timeless sophistication. The spacious living area features high ceilings and a Vermont gas woodstove, creating a warm and inviting atmosphere. A stunning newly added four-season sunroom, bathed in natural light from a grand bay window, provides picturesque views of the private backyard, making it a perfect retreat. The chef-inspired kitchen, fully renovated in 2024, combines style and functionality with quartz countertops, a double undermount sink, a sleek ceramic backsplash, and an expanded pantry. The adjacent sunroom seamlessly connects indoor and outdoor living, filling the space with light. Upstairs, 4+1 well-appointed bedrooms offer versatility, including a second-floor three-season sunroom ideal for a reading nook or private retreat. The spacious top-floor primary suite is a peaceful sanctuary, complete with a skylight and ample closet space. The fully fenced backyard is a private oasis, featuring mature apple and cherry trees, raised garden beds, and a spacious deck. A custom Douglas Fir front porch (2023) provides the perfect spot for morning coffee. Recent upgrades include a new four-season sunroom (2024), updated windows (2019), a new heat pump system (2024), and newly refinished hardwood floors. The expansive 4-car metal garage (55' x 36') boasts a back shop, hydro, and new garage doors and openers. A separate 17' x 12' workshop with hydro offers additional space for hobbies or storage. This impeccably maintained home seamlessly blends historic charm with modern convenience. (id:4014)
12 Elizabeth Street W
Creemore, Ontario
NEW, NEW, NEW! Immerse yourself in the charm of this beautifully renovated 1921 Edwardian Century brick home in Creemore. Thoughtfully updated, this exquisite residence blends historic elegance with modern luxury, offering 4+1 bedrooms, 2 baths, and 2,185 sq. ft. of refined living space. Step inside to newly refinished oak hardwood flooring and intricate wainscoting, setting the tone for timeless sophistication. The spacious living area features high ceilings and a Vermont gas woodstove, creating a warm and inviting atmosphere. A stunning newly added four-season sunroom, bathed in natural light from a grand bay window, provides picturesque views of the private backyard, making it a perfect retreat. The chef-inspired kitchen, fully renovated in 2024, combines style and functionality with quartz countertops, a double undermount sink, a sleek ceramic backsplash, and an expanded pantry. The adjacent sunroom seamlessly connects indoor and outdoor living, filling the space with light. Upstairs, 4+1 well-appointed bedrooms offer versatility, including a second-floor three-season sunroom ideal for a reading nook or private retreat. The spacious top-floor primary suite is a peaceful sanctuary, complete with a skylight and ample closet space. The fully fenced backyard is a private oasis, featuring mature apple and cherry trees, raised garden beds, and a spacious deck. A custom Douglas Fir front porch (2023) provides the perfect spot for morning coffee. Recent upgrades include a new four-season sunroom (2024), updated windows (2019), a new heat pump system (2024), and newly refinished hardwood floors. The expansive 4-car metal garage (55' x 36') boasts a back shop, hydro, and new garage doors and openers. A separate 17' x 12' workshop with hydro offers additional space for hobbies or storage. This impeccably maintained home seamlessly blends historic charm with modern convenience. (id:4014)
5662 Wesson Road
New Tecumseth, Ontario
Prime Development Opportunity – 3.7 Acres in a Desirable Community! Seize this rare 3.7-acre property in a highly sought-after community, adjacent to the thriving Treetops. Already completed Pre-Consultation Stage 1. This property offers the perfect mix of space, location, and future growth potential—a unique situation for investors looking to create and build something extraordinary. With architectural drawings available, explore the possibilities for future development in this rapidly expanding area. Bolted one of the most beautiful towns in Ontario and it’s in high demand Designed for multi-generational living or rental income, the property features dual living spaces, each with its own entrance, kitchen, bedrooms, and bathrooms for privacy and flexibility. A separate live/workshop provides additional versatility, featuring 2 bedrooms, 2 bathrooms, a fully equipped kitchen, laundry, and an open workspace—ideal for extended family, guests, or rental income. This is more than a home—it's an exceptional investment in a fast-growing community. Don’t miss out on this rare opportunity! (id:4014)
557472 Mulmur Melancthon Line
Melancthon, Ontario
Calling all homesteaders and hobby farmers! Welcome to this rural dream with 4 bedrooms and 3 bathrooms, close to all city amenities. This fully updated century home sits on a gorgeous 2.81 acre lot, and offers ample opportunities for anyone seeking a country lifestyle. Upon arrival, you are welcomed by a stunning tree-lined driveway that provides a picturesque entrance and ultimate privacy. This Victorian-era century home is the best of both worlds, featuring a charming, rustic interior, paired with modern conveniences including forced air geothermal heat and AC, high-flow drilled well, Generac standby generator, updated electrical, custom kitchen with walk-in butlers pantry, and WETT certified wood fireplace insert. This home is move-in ready, with a large farmhouse kitchen and a private, primary bedroom suite equipped with a newly built, tranquil 4-piece ensuite. Outbuildings include a 28-foot by 24-foot garage/workshop, 50-foot by 25-foot original barn, newly built greenhouse, raised garden beds, chicken coop and lean-to for all your storage needs. Book your showing today! (id:4014)
557472 Mulmur Melancthon Townline Townline
Dufferin, Ontario
Calling all homesteaders and hobby farmers! Welcome to this rural dream with 4 bedrooms and 3 bathrooms, close to all city amenities. This fully updated century home sits on a gorgeous 2.81 acre lot, and offers ample opportunities for anyone seeking a country lifestyle. Upon arrival, you are welcomed by a stunning tree-lined driveway that provides a picturesque entrance and ultimate privacy. This Victorian-era century home is the best of both worlds, featuring a charming, rustic interior, paired with modern conveniences including forced air geothermal heat and AC, high-flow drilled well, Generac standby generator, updated electrical, custom kitchen with walk-in butlers’ pantry, and WETT certified wood fireplace insert. This home is move-in ready, with a large farmhouse kitchen and a private, primary bedroom suite equipped with a newly built, tranquil 4-piece ensuite. Outbuildings include a 28-foot by 24-foot garage/workshop, 50-foot by 25-foot original barn, newly built greenhouse, raised garden beds, chicken coop and lean-to for all your storage needs. Book your showing today! (id:4014)
470 13th Street W
Owen Sound, Ontario
Calling all first time homebuyers! This property can easily be converted back to a single family home or you could keep it as a triplex and live in one unit and have your tenants pay all of your mortgage! Great for multi-generational families. This is a fabulous way to get into the real estate market and start building equity now! Or if you're a real estate investor, this is your chance to add a quality triplex to your portfolio. This triplex consists of 2-one bedroom units and 1-two bedroom unit. There is a large paved parking area for five cars and a large fenced rear yard for all tenants to use. The high efficient natural gas forced air furnace was installed in 2008. New ABS drains and copper plumbing lines were installed in 2000. This triplex is priced to sell! Monthly Rental Income is $2,364. Expenses: Gas $1,312, Water/Sewer $1,651, Water Heater Rental $300, Insurance $2,212, Taxes $3,209, Hydro $2,777. (id:4014)
470 13th Street W
Owen Sound, Ontario
Calling all first time homebuyers! This property can easily be converted back to a single family home or you could keep it as a triplex and live in one unit and have your tenants pay all of your mortgage! Great for multi-generational families. This is a fabulous way to get into the real estate market and start building equity now! Or if you're a real estate investor, this is your chance to add a quality triplex to your portfolio. This triplex consists of 2-one bedroom units and 1-two bedroom unit. There is a large paved parking area for five cars and a large fenced rear yard for all tenants to use. The high efficient natural gas forced air furnace was installed in 2008. New ABS drains and copper plumbing lines were installed in 2000. This triplex is priced to sell! Monthly Rental Income is $2,364. Expenses: Gas $1,312, Water/Sewer $1,651, Water Heater Rental $300, Insurance $2,212, Taxes $3,209, Hydro $2,777. (id:4014)
318 Shelburne Place
Shelburne, Ontario
Welcome to 318 Shelburne Place, a nice quiet cul de sac. This move in ready 3bed/ 2 bath Link home has been nicely renovated & updated top to bottom. Just steps to school, arena, and day camp options, with No neighbours behind. Backing onto the Shelburne fairground lands, its like have a 16-acre backyard at no extra cost. The kitchen has been updated and expanded with cabinetry, including pantry and nook. A new Kitchen Island complimented by new countertops and herringbone backsplash, nicely finished with under cabinet lighting. A small desk area completes the space, great for kids homework, crafts, or internet surfing. Nice and bright with large windows and lots of pot lights. All flooring has been recently replaced with new carpet in the bedrooms and wood laminate on the upper floor, and new tile floor at the entrance. Walkout from the kitchen to rear deck, and steps down to the wood board fenced rear yard, complete with Garden shed for storage. A recent backyard make-over included expanding the upper deck, adding a lower deck and a fire pit. Not to be outdone, the front entrance features a landscaped stonework walkway, and a brand-new front door with sidelights. The garage has been nicely converted into an incredible home office with laundry room, freeing up space for the fabulous kids room with built in university style bunk beds. All bedrooms have been freshened up with new paint, and a built-in closet organizer added in the primary. Both bathrooms have been renovated to feature all new fixtures and tile showers, with glass doors on the upstairs main. New mechanical upgrades include forced air ice-cold AC. ** This is a linked property.** (id:4014)

