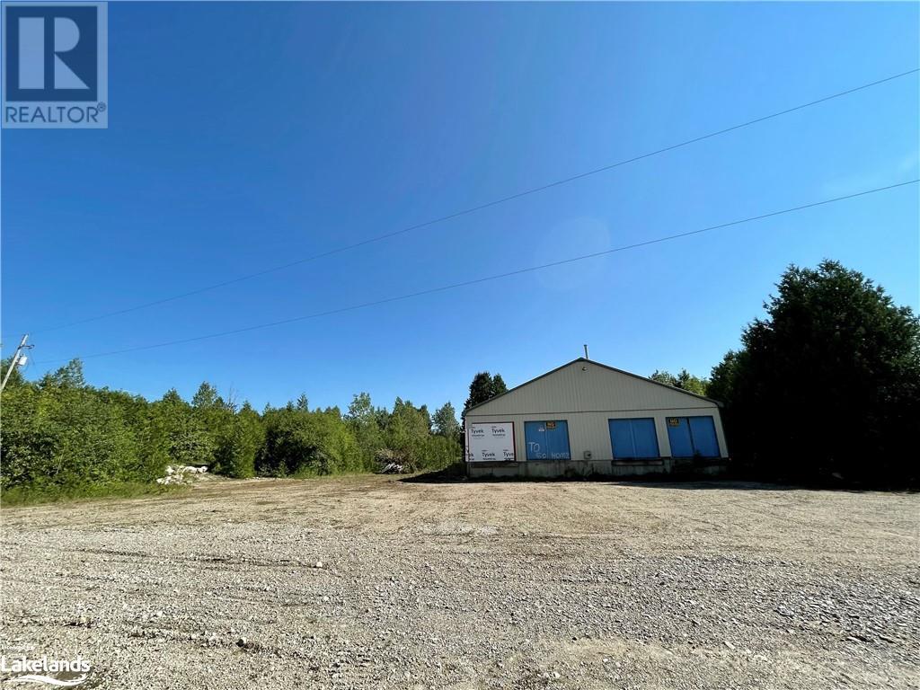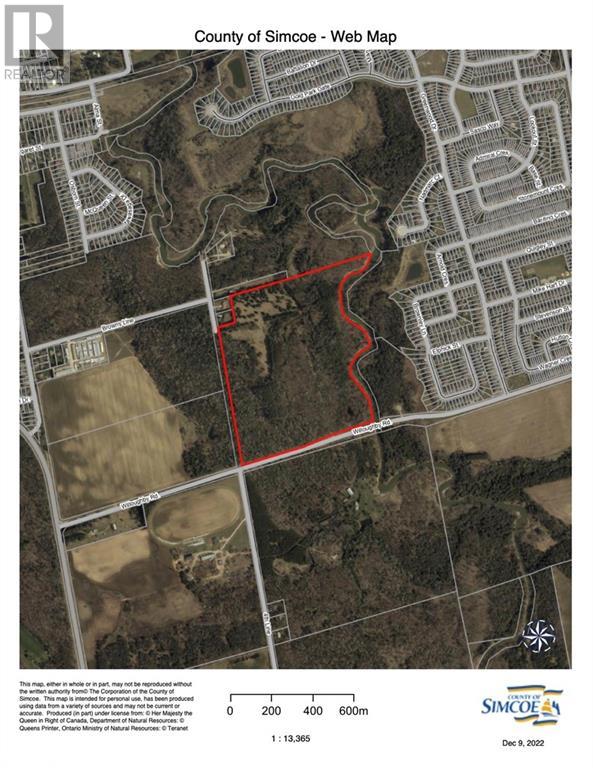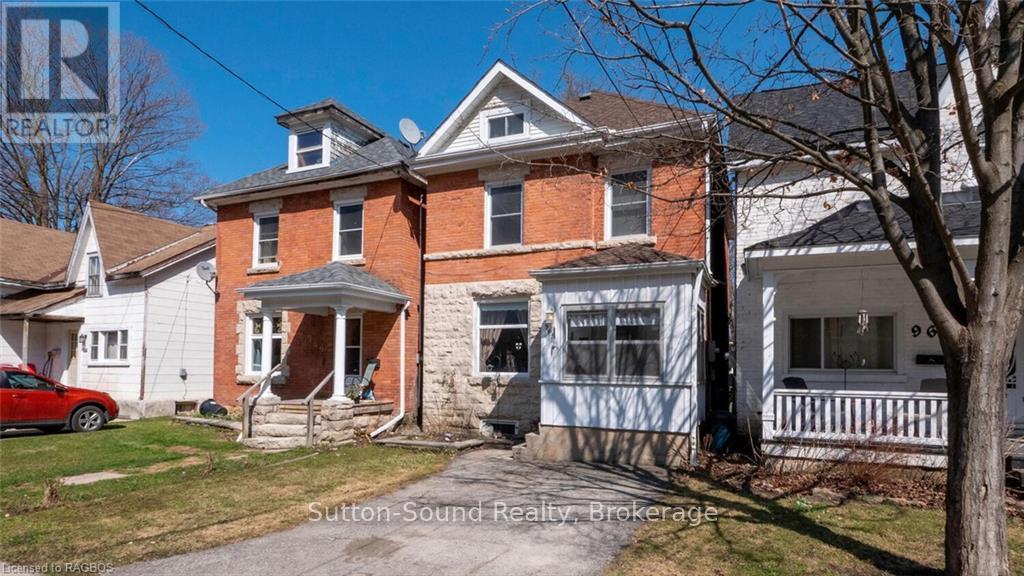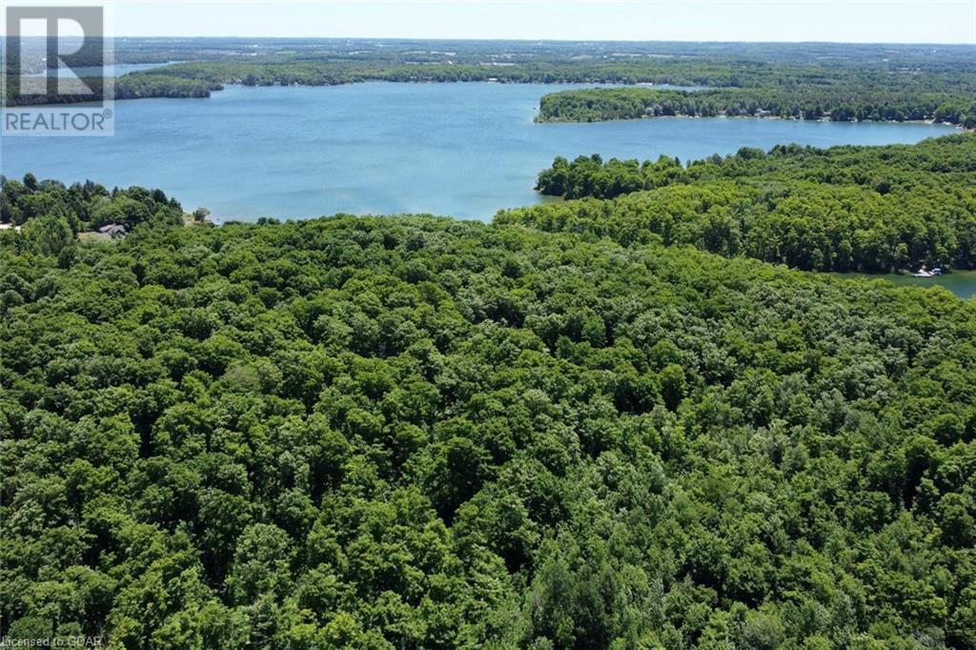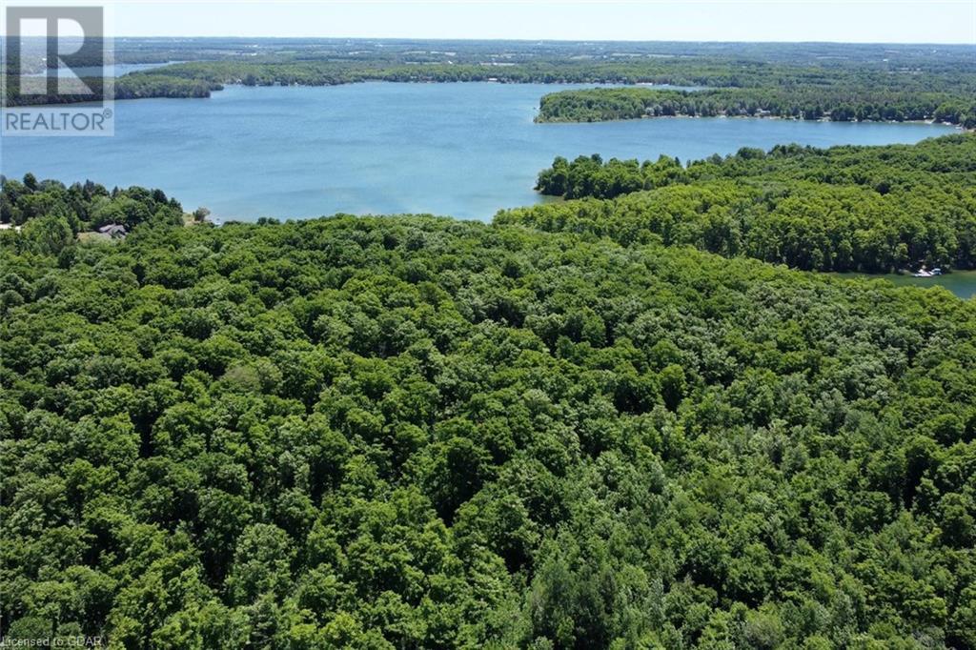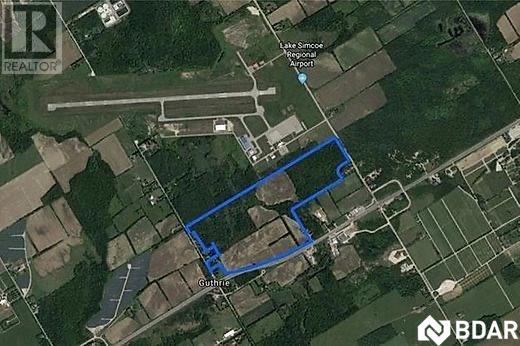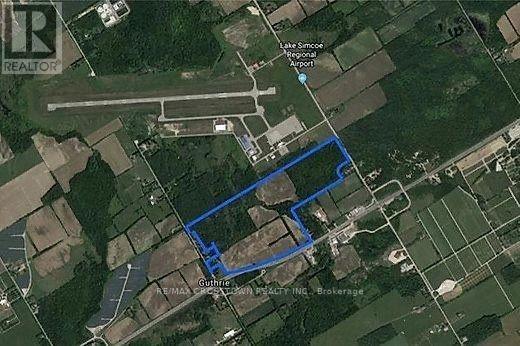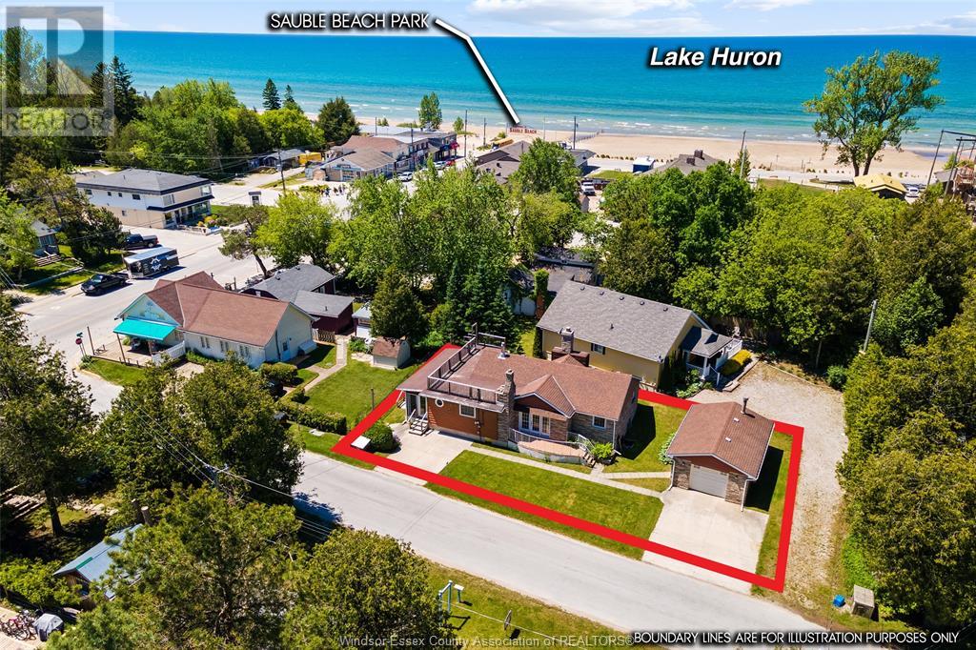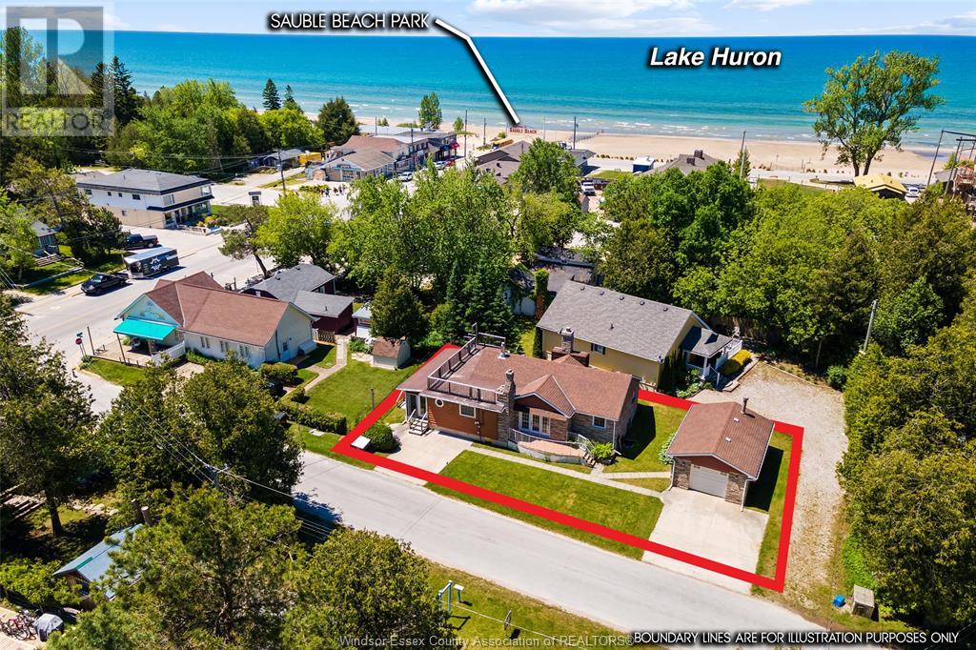527668 Osprey-The Blue Mountains
Grey Highlands, Ontario
Detached building situated across from the hiking entrance to the Kolapore Uplands trail on\r\napproximately 198,000 square feet of land with 4 loading bays, offering approximately 2120 square feet\r\nof industrial space. Building needs work and leasehold improvements. Landlord is willing to work with\r\nnew tenant to bring in water, heat and hydro. Space could be ideal for a landscape company or micro\r\nbrewery. There is ample parking and space for storage of large machinery surrounding the building.\r\nLand in rear of building with pond zoned agricultural is not offered for lease and is exclusive to\r\nLandlord. (id:4014)
8291 4th Line
Essa Township, Ontario
Approximately 64 acres of possible residential development land within the Settlement area of Angus. Excellent potential for large developer/builder with river frontage on the Nottawasaga River and Willoughby Road. Call L.A for further details. (id:4014)
967 4th Avenue W
Owen Sound, Ontario
2.5 Storey Century home in a great family neighbourhood on a quiet, no exit street! 1450 sq ft of living space with 3 bedrooms, 1 bath, natural gas heating, and central air. Interior features include an enclosed front porch, an eat-in kitchen, an open concept living/ dining room, main floor hardwood flooring, and this home showcases original wood trimwork. The 3rd floor has been finished and would easily accommodate a 4th bedroom, or would make a great rec room space! Many windows have been updated, and the shingles were replaced in 2018. Just steps away at the end of the dead end street is Evans Park which offers a children's playground! Located within walking distance to all of the downtown amenities like the farmers market, shopping, and the library! A great home with plenty of space for a growing family! (id:4014)
466408 12th Concession B
Grey Highlands, Ontario
If you've been searching for Nirvana, search no longer; 92 acres of mixed hardwood, pine forest, and fields and get this....1800 feet of lake frontage on Lake Eugenia, one of the most popular inland lakes in Southern Ontario! Build your House/Cottage/Chalet and of course a dock at the lake. All summer you can fish, canoe, kayak, wakeboard, water ski, swim...or land your floatplane, taxi up to the dock and grab your first pint of beer to celebrate the beginning of the weekend. For the winter you are 10 minutes from Beaver Valley Ski Club and only 30 to Craigleith or Blue Mountain resorts! Ski, snow shoe, Snowmobile, ATV or go for a quiet stroll on the century-old trails in the bush made by the founding farm family. Tap trees in the spring with the kids and make Maple Syrup over your own toasty fire. There is even a century-old post and beam drive shed that you could upgrade to the most amazing summer Theatre/man cave/ entertainment/dining facility. Only 1.5 hours to K/W, Waterloo/Guelph, or Pearson. Seeing is believing with this fine offering...miss it at your peril. (id:4014)
466408 12th Concession B
Grey Highlands, Ontario
If you've been searching for Nirvana, search no longer; 92 acres of mixed hardwood, pine forest, and fields and get this....1800 feet of lake frontage on Lake Eugenia, one of the most popular inland lakes in Southern Ontario! Build your House/Cottage/Chalet and of course a dock at the lake. All summer you can fish, canoe, kayak, wakeboard, water ski, swim...or land your floatplane, taxi up to the dock and grab your first pint of beer to celebrate the beginning of the weekend. For the winter you are 10 minutes from Beaver Valley Ski Club and only 30 to Craigleith or Blue Mountain resorts! Ski, snow shoe, Snowmobile, ATV or go for a quiet stroll on the century-old trails in the bush made by the founding farm family. Tap trees in the spring with the kids and make Maple Syrup over your own toasty fire. There is even a century-old post and beam drive shed that you could upgrade to the most amazing summer Theatre/man cave/ entertainment/dining facility. Only 1.5 hours to K/W, Waterloo/Guelph, or Pearson. Seeing is believing with this fine offering...miss it at your peril. (id:4014)
Pt Lt 20 Concession 7 Concession
Oro-Medonte, Ontario
ATTENTION INVESTORS AND FARMERS! THIS PROPERTY ABUTS THE LAKE SIMCOE REGIONAL AIRPORT (AIRPORT ALLOWS SMALL JETS). 137 ACRES OF FARM/VACANT LAND. CURRENTLY BEING FARMED AS CASH CROP (SOYBEANS). LOCATED ON HWY 11, LINE 6 AND LINE 7 AND IS MINUTES FROM MAJOR CONCERT VENUE, BURL'S CREEK (THE VENUE FOR BOOTS AND HEARTS, AND MORE). HIGH POTENTIAL FOR FURTHER DEVELOP OR POSSIBLE AIRPORT EXPANSION. HIGH EXPOSURE PROPERTY. (id:4014)
Pt Lt20 Concession 7 Drive
Oro-Medonte, Ontario
Attention Investors And Farmers! This Property Abuts The Lake Simcoe Regional Airport (Airport Allows Small Jets). 137 Acres Of Farm/Vacant Land. Currently Being Farmed As Cash Crop (Soybeans). Located On Hwy 11, Line 6 And Line 7 And Is Minutes From Major Concert Venue, Burl's Creek (The Venue For Boots And Hearts, And More). High Potential For Further Develop Or Possible Airport Expansion. High Exposure Property. (id:4014)
64 Baise Avenue
Bruce County, Ontario
Welcome to life on the lake! Enjoy boating, swimming or watch the sunset on your large, 44X10 composite deck, during a tranquil evening. This 1600 sq ft, 4 season cottage features an open concept living area to the kitchen with granite countertops, that wrap around for seating. The warm & natural feel of being in the woods is everywhere, from the wood walls & doors to the stone mason, professionally built fireplace & maple hardwood floors. You'll love the heated floors & 6' jacuzzi tub in the main washroom, as well as the newly custom built two piece washroom. There is even room for the toys, with the 26X26 attached, insulated run-thru garage which is piped for in-floor heat, & the attic has a vapour barrier. For the warm summer days on the lake & the colder winter nights by the fireplace, the amazing views of this waterfront property is always breathless & the place to be. Conveniently located 4 hrs from Sarnia, 3 hrs & 40 min. from London & Toronto. Call today for your personal tour. (id:4014)
6 Third Avenue North
Sauble Beach, Ontario
Location Location Location ! 2 blocks from the Famous Welcome to Sauble Beach sign and located in the heart of downtown Sauble Beach. Lots or restaurants, shops, coffee spots, Dairy Queen, sweet shops, pharmacy, bank, grocery, all in walking distance. This sprawling ranch is a year round home. Screened in porch & another deck in front of that with a manual awning has been a great coffee spot. Inside you will find a large eat-in kitchen w/its own gas fireplace, then a large living room w/another gas fireplace, primary bdrm, 2nd bdrm, 3rd bdrm, laundry rm, 1-4pc bath & a 1/2 bath. 1.5 car garage. Property can park 4 cars. Rooftop deck w/custom BBQ. This home is efficiently heated w/2 thermostat controlled gas fireplaces. Updates over the years: windows, toilet and shower in 3 pc bath, hardwood floors in liv rm & 2 bdrms off liv rm, vinyl floor in 3 pc bath & laminate floor in laundry rm & 3rd bdrm, kitchen counter tops. Red lot lines on pictures are for illustration only. (id:4014)
6 Third Avenue North
Sauble Beach, Ontario
Location Location Location ! 2 blocks from the Famous Welcome to Sauble Beach sign and located in the heart of downtown Sauble Beach. Lots or restaurants, shops, coffee spots, Dairy Queen, sweet shops, pharmacy, bank, grocery, all in walking distance. This sprawling ranch is a year round home. Screened in porch & another deck in front of that with a manual awning has been a great coffee spot. Inside you will find a large eat-in kitchen w/its own gas fireplace, then a large living room w/another gas fireplace, primary bdrm, 2nd bdrm, 3rd bdrm, laundry rm, 1-4pc bath & a 1/2 bath. 1.5 car garage. Property can park 4 cars. Rooftop deck w/custom BBQ. This home is efficiently heated w/2 thermostat controlled gas fireplaces. Updates over the years: windows, toilet and shower in 3 pc bath, hardwood floors in liv rm & 2 bdrms off liv rm, vinyl floor in 3 pc bath & laminate floor in laundry rm & 3rd bdrm, kitchen counter tops. Red lot lines on pictures are for illustration only. (id:4014)

