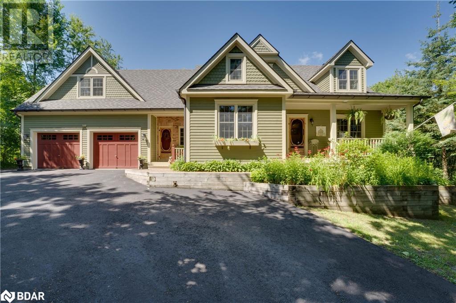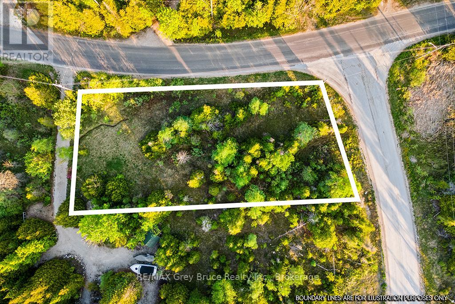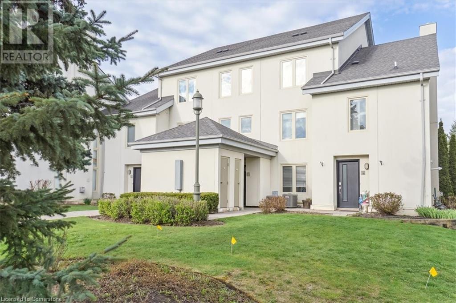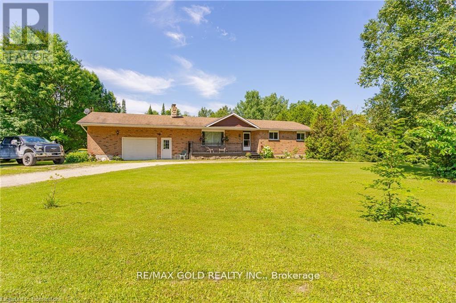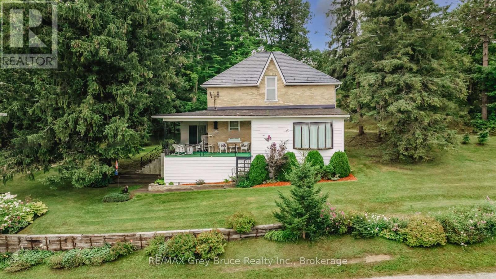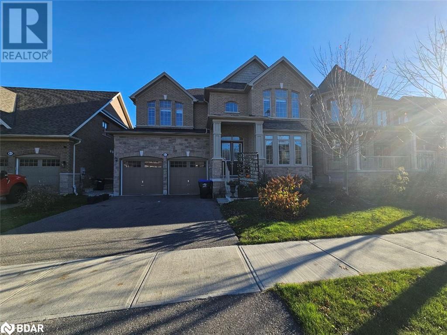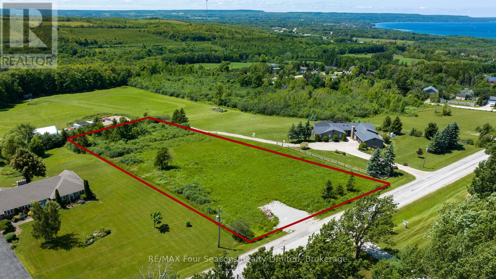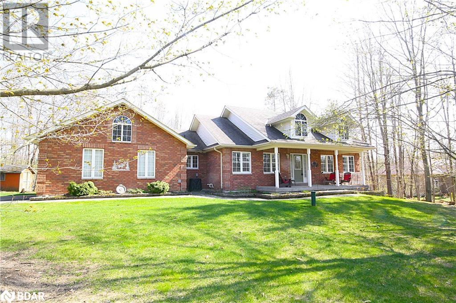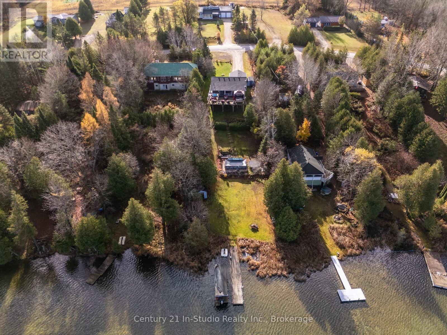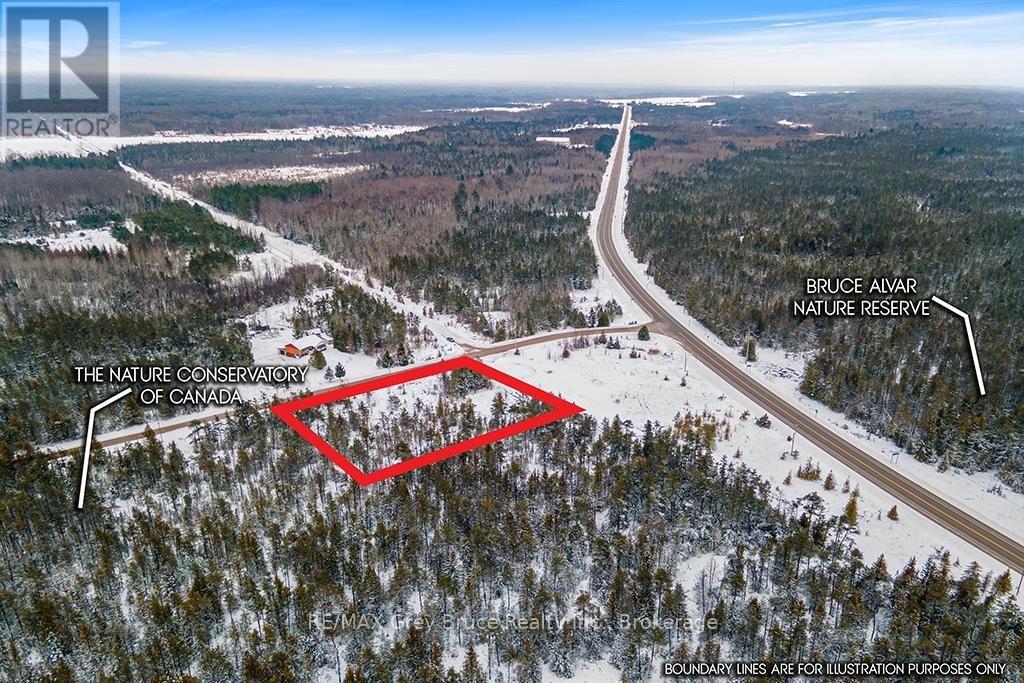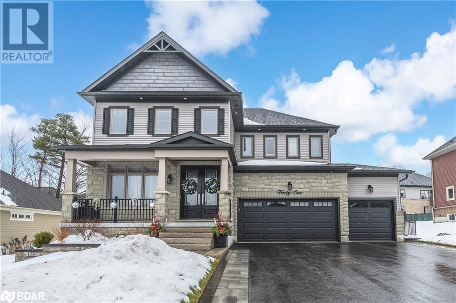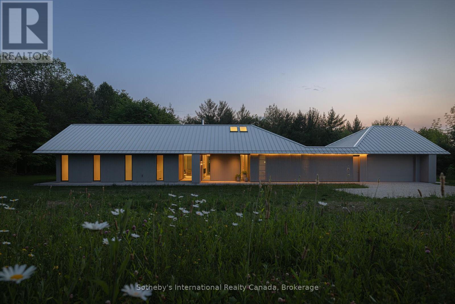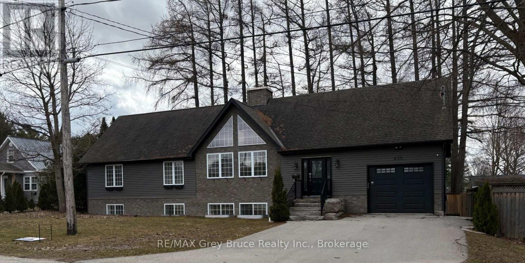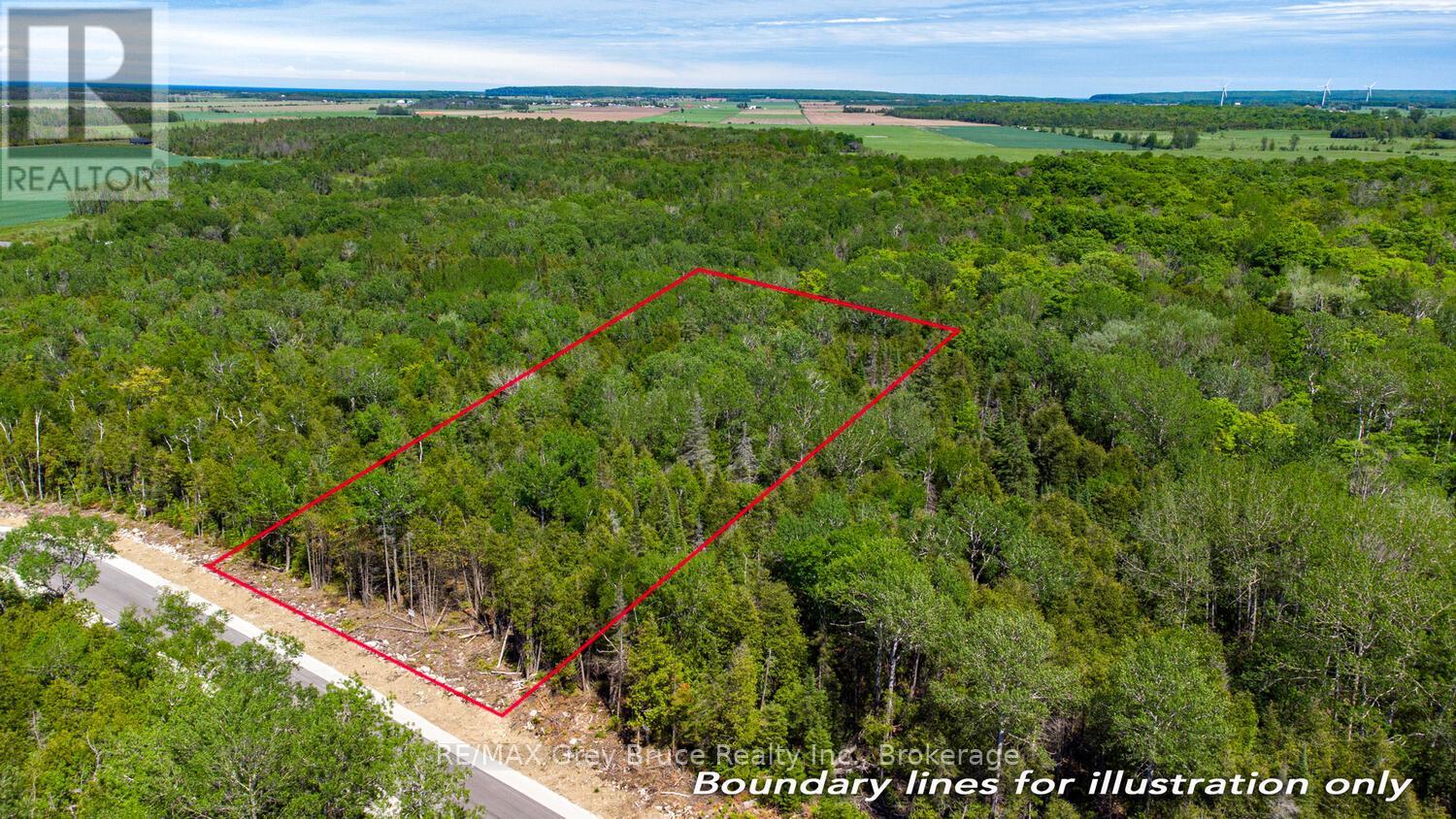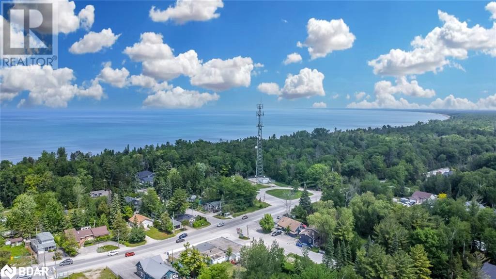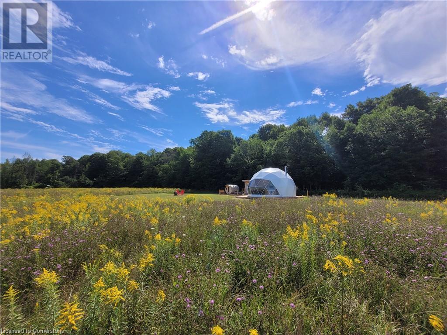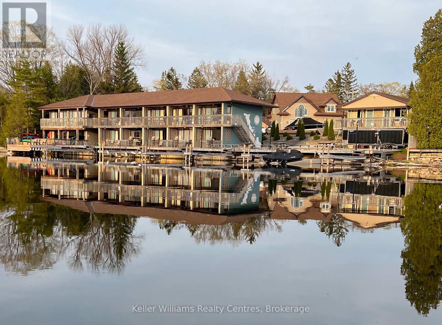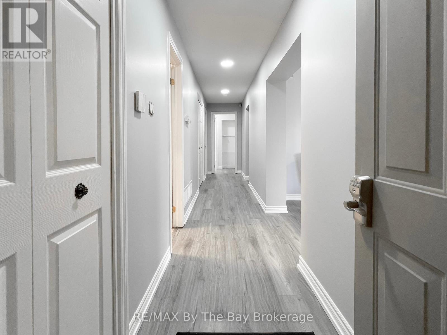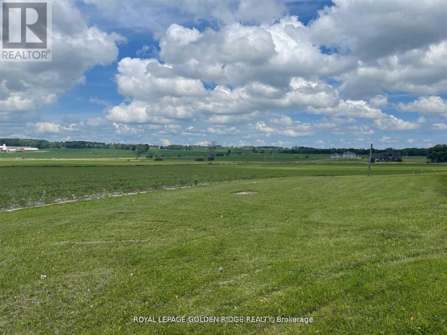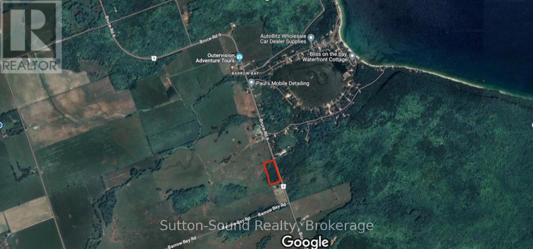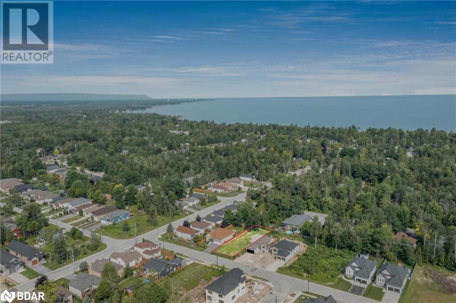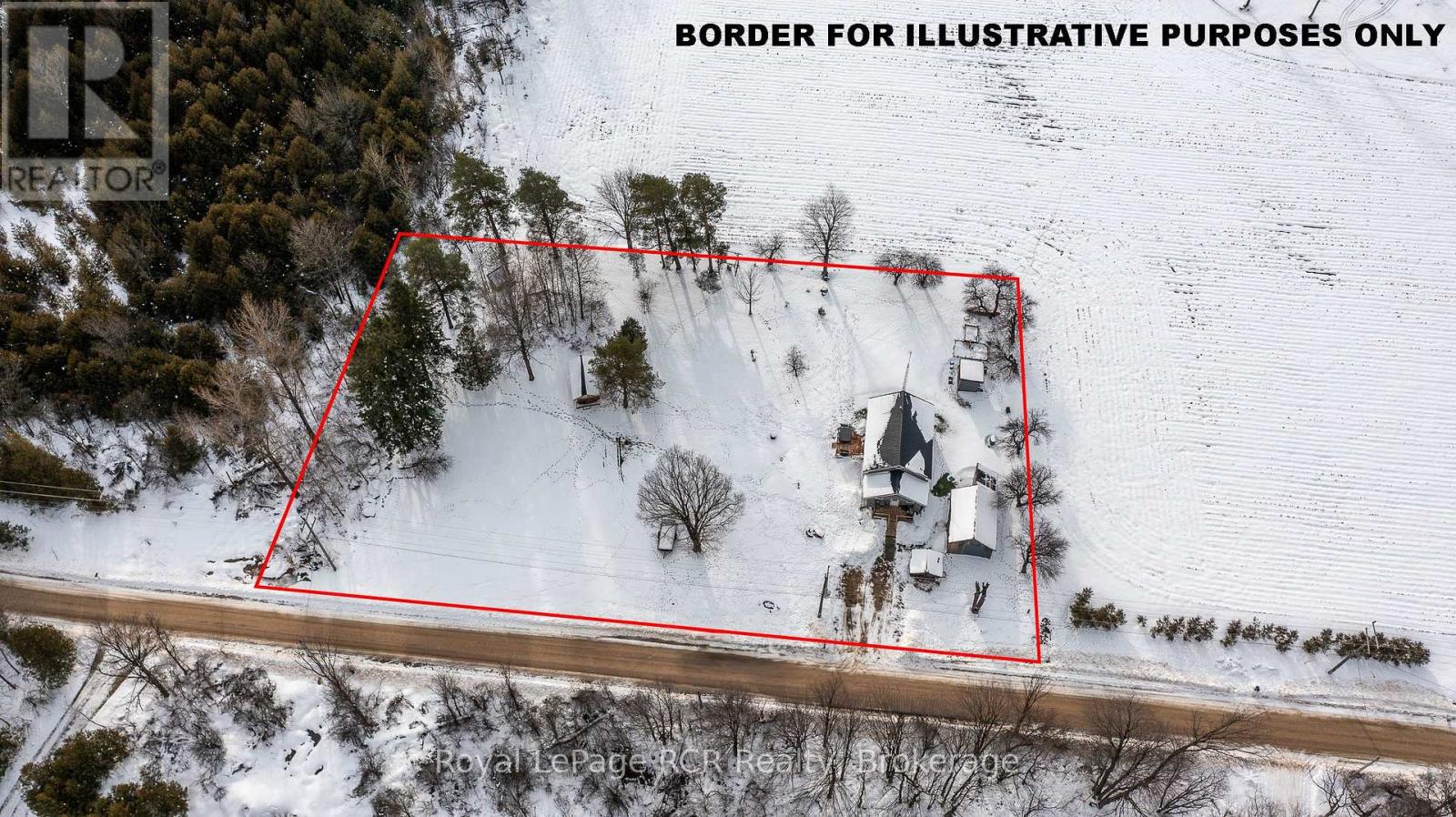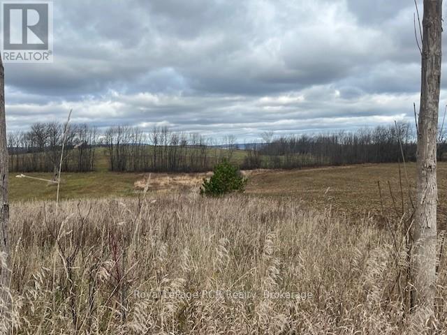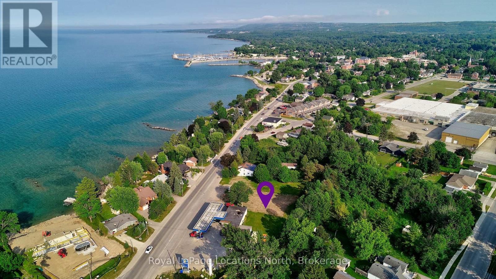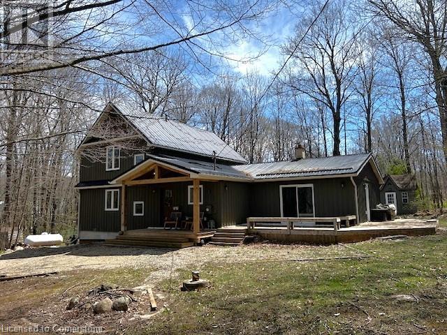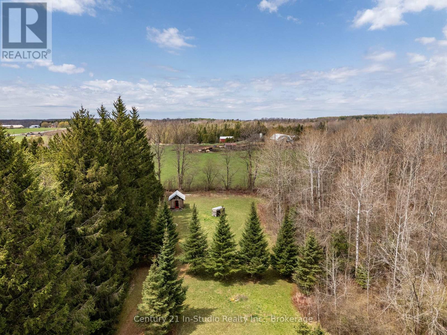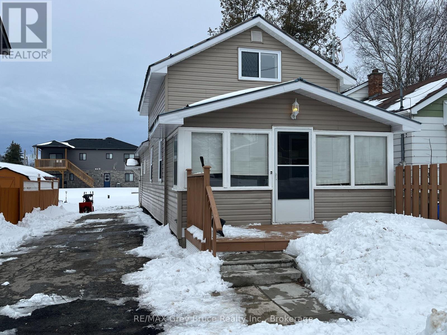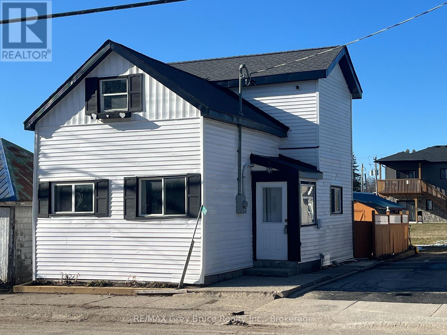837 O'reilly Crescent
Shelburne, Ontario
Build your dream home in the town of Shelburne. This building lot is located in a quiet, family-friendly subdivision, close to all amenities. City water, gas, hydro and sewer hookups. (id:4014)
101 Sebastian Street
Blue Mountains (Blue Mountain Resort Area), Ontario
Beautifully Furnished New Detached Home in Blue Mountain Resort. Next To Georgian Bay,Georgian Peaks Club, Georgian Bay Golf Club, and Georgian Trails. Fantastic Home Location WithGorgeous Lake Views at Front and Amazing Mountain + Ski Slopes At Rear. A Short Walk To BeachOr Many Trails and Short Drive Or Bike Ride To Blue Mountain, Thornbury, And Collingwood WithPlenty Of Dining And Shopping Options. The Spacious Main Floor Offers Hardwood Floors, ExtraTall Windows, 14 ft High Ceiling in Family Room, Kitchen With Stainless Steel Appliances,Laundry, And Direct Access To Double Garage. The Upper Floor Offers 4 Large bedrooms, 3 fullbathrooms, and 2 Walkout Balconies To Enjoy The Expansive Views Across Georgian Bay. PrimaryBedroom Has Walk-In Closet, Ensuite Bath, and Mountain Slope Views. Large Unfinished Basementand Oversized backyard. ** This is a linked property.** **** EXTRAS **** FULLY FURNISHED Home With Living + Family + Dining Room Furniture, Bedding, Stainless SteelAppliances, Microwave, Coffee Machines, & 2 Smart-TVs. Tenants Pays Utilities. Shorter (4-8mth) lease may be available (rent will vary) (id:4014)
26 Paddy Dunn's Circle
Springwater, Ontario
Nestled among the trees in sought-after Springwater, this charming New England-inspired, Cape Cod style, custom-built home awaits. No detail has been overlooked whether it’s the copper eavestroughs, stained glass windows, tin ceilings, 1” thick, wide plank pine floors or the charming clawfoot tub, you won’t be disappointed. This half-acre property is surrounded by mature trees and offers abundant privacy, ideal when using your heated, in-ground saltwater pool or entertaining around your outdoor bar and patio. Inside you’ll find over 3800 sq ft of finished living space in this 3 bdrm, 3 ½ bath home. The open-concept kitchen, breakfast area, and living room flow into the sunfilled four-season Muskoka room which features in-floor radiant heat and hot tub. Enjoy colder nights gathered around the hearth in the living room while soaking in the ambiance of the wood-burning fireplace. The separate dining room is ideal for family gatherings over the holidays or sharing meals with friends. This home also features a spacious private office ideal for working from home or running a professional practice. Located less than 5 minutes from the bustling city of Barrie, less than 50 minutes from the Vaughan Metropolitan Centre, and just minutes from skiing and winter fun you’ll find its location ideal! Don’t let this charming home pass you by. Come see for yourself. Book your showing today! (id:4014)
500064 Grey Road 12
West Grey, Ontario
A rare and unique opportunity awaits. Featuring a charming century home, with 23 acres of prime land. Located just minutes west of Markdale, enjoy the views from the generous sized porch, shaded by large mature trees. The serene and meticulously landscaped yard is almost a park-like setting. To the west of the home, sits 23 acres of prime land, all set in one large open parcel, ideal for a hobby farm, or garden market. Plenty of room and space for all your animal friends. Several sheds provide room for all your garden and lawn tools. Finding a hobby farm such as this is not easy. The home, lovingly lived in by several generations of the same family and ready for new memories, has the charm and appeal of the past, and the space required for your family to grow with. The large main entrance way leads to the open concept kitchen and dining room. Off of that space, there is a good sized living room with a cozy sitting room beyond that. Upstairs, you will find 3 good sized bedrooms and a large full bath. The basement is nice and bright and provides plenty of space for extra storage. You can feel the love the family has had in the home. An aluminum interlock shake style roof will provide decades of durability and protection. The ideal hobby farm. (id:4014)
Lower - 63 Victoria Wood Avenue
Springwater (Centre Vespra), Ontario
Discover this brand-new, bright 2-bedroom basement apartment in the sought-after Centre Vespra neighborhood of Springwater, available for an annual lease. Featuring a private entrance and an open-concept layout, this modern space is filled with natural light and designed for comfortable living. The stylish kitchen boasts quartz countertops, stainless steel appliances, and ample cabinet storage, making it perfect for cooking and entertaining. Both bedrooms are generously sized with roomy closets, while the convenience of in-unit laundry adds to the appeal. Located just minutes from Barrie, this apartment is close to Bayfield Shopping Center, Barrie Hill Farms, Snow Valley Ski Resort, and scenic trails, offering a blend of urban convenience and outdoor adventure. The tenant is responsible for one-third of utilities. Dont miss the chance to call this stunning apartment your homeschedule your viewing today! (id:4014)
Unit 39 Tamarac Road
Northern Bruce Peninsula, Ontario
Nestled just a short 5-minute stroll (400 meters) from the sparkling shores of Lake Huron, this beautiful property offers an incredible opportunity to bring your vision to life. Spanning an impressive 200' x 95' (nearly half an acre), it provides the perfect canvas for your dream home, cottage, or vacation retreat. Located on a year-round paved road, this property combines convenience with tranquility. Essential utilities like hydro, internet, and telephone services are already available at the lot line, simplifying the building process. The land features a thoughtfully cleared section while retaining a charming mix of mature trees, offering both functionality and natural beauty. For water lovers, the nearby public dock invites you to explore Lake Hurons pristine waters. Across the road, the serene ""Turtle Pond"" adds a picturesque touch, complete with sightings of majestic herons and a peaceful ambiance. Conveniently located a short drive from Lion's Head, you'll have easy access to grocery stores, shops, and local amenities. After a day of exploring, treat yourself to ice cream and enjoy the sandy beach and marina in town. Whether you're dreaming of building a permanent home, a seasonal retreat, or simply owning a piece of the Bruce Peninsulas breathtaking landscape, this property is your blank slate to make it happen. Your adventure begins here don't miss out! (id:4014)
120 Fairway Court Unit# 218
The Blue Mountains, Ontario
Welcome to Sierra Lane! Located a short walk from Blue Mountain Village, which offers four season entertainment for the whole family. Numerous activities are available - skiing, mini golf, zip lining, dining, shopping, hiking and more. This stunning 3-bedroom, 3-bathroom condo offers both luxury and convenience, whether it be for a seasonal vacation rental or permanent living. The kitchen has a massive centre island, ideally set up for gathering with family and friends, or meal prep for busy days on the slopes. The main level is a cozy, inviting space with numerous windows (complete with Hunter Douglas blinds), bringing in ample natural light and views of the scenic locale. The gas fireplace is toasty on winter evenings, and the open concept floor plan means everyone can be together. An upstairs loft provides a versatile space, perfect for extra sleeping arrangements, home office, or a gaming area for the kids. Property has been listed as a short term rental through Vacasa. Please note all furniture (except grey chairs in living room), glassware and dishes are included in the sale. (id:4014)
155756 7th Line Rr2
Grey Highlands (Markdale), Ontario
Welcome to your dream retreat nestled in the heart of natures paradise! This charming 4 bedroom,2bathroom bungalow offers a perfect blend of tranquil country living & modern conveniences. Situated on a sprawling 1.33-acre corner lot, this enchanting property is a true hidden gem, positioned atop the majestic Niagara Escarpment, close to the stunning Blue Mountains and the serene waters of Georgian Bay. For those passionate about sustainable living, the small barn on the property is perfect for keeping chickens, offering a taste of farm-fresh country life. Expansive yard provides endless possibilities for gardening, outdoor activities, or simply soaking in the peace and quiet of this private, desirable area. Outdoor enthusiasts will revel in the proximity to Beaver Valley & the myriad of recreational opportunities it offers, from hiking & biking trails to skiing and exploring the breathtaking Niagara Escarpment. Don't miss your chance to own a slice of heaven in one of the most sought after areas. **** EXTRAS **** Schedule a showing today and experience the perfect harmony of nature and comfort in this captivating bungalow. Your idyllic lifestyle awaits! (id:4014)
500064 Grey Road 12
West Grey, Ontario
A rare and unique opportunity awaits. Featuring a charming century home, with 23 acres of prime land. Located just minutes west of Markdale, enjoy the views from the generous sized porch, shaded by large mature trees. The serene and meticulously landscaped yard is almost a park-like setting. To the west of the home, sits 23 acres of prime land, all set in one large open parcel, ideal for a hobby farm, or garden market. Plenty of room and space for all your animal friends. Several sheds provide room for all your garden and lawn tools. Finding a hobby farm such as this is not easy. The home, lovingly lived in by several generations of the same family and ready for new memories, has the charm and appeal of the past, and the space required for your family to grow with. The large main entrance way leads to the open concept kitchen and dining room. Off of that space, there is a good sized living room with a cozy sitting room beyond that. Upstairs, you will find 3 good sized bedrooms and a large full bath. The basement is nice and bright and provides plenty of space for extra storage. You can feel the love the family has had in the home. An aluminum interlock shake style roof will provide decades of durability and protection. The ideal hobby farm. (id:4014)
63 Victoria Wood Avenue Unit# Basement
Springwater, Ontario
Discover this brand-new, bright 2-bedroom basement apartment in the sought-after Centre Vespra neighborhood of Springwater, available for an annual lease. Featuring a private entrance and an open-concept layout, this modern space is filled with natural light and designed for comfortable living. The stylish kitchen boasts quartz countertops, stainless steel appliances, and ample cabinet storage, making it perfect for cooking and entertaining. Both bedrooms are generously sized with roomy closets, while the convenience of in-unit laundry adds to the appeal. Located just minutes from Barrie, this apartment is close to Bayfield Shopping Center, Barrie Hill Farms, Snow Valley Ski Resort, and scenic trails, offering a blend of urban convenience and outdoor adventure. The tenant is responsible for one-third of utilities. Don’t miss the chance to call this stunning apartment your home—schedule your viewing today! (id:4014)
317550 3rd Line
Meaford, Ontario
1.69 acre building lot with breathtaking valley and bay views The majority of the lot is flat, with a gentle slope at the back, making it an ideal location for a bungalow with a walkout basement. The property's location is highly convenient, as it is only minutes away from downtown Meaford and a short drive to Thornbury, where you can enjoy a wide range of amenities. The region offers world-class golf courses, skiing opportunities, a picturesque harbour for boating, excellent restaurants, theaters, and shopping options. With the vast space provided by this lot, you have the opportunity to build your dream home and fully immerse yourself in the stunning views. Finding great building lots is challenging enough, but finding one with such remarkable views is even rarer. To ensure compliance with any height restrictions and setbacks that may apply, contact for further information. Additionally, thanks to the western exposure, you'll have the pleasure of witnessing lovely sunsets from your backyard, which overlooks unobstructed views of the valley and the Escarpment. Don't miss the chance to secure this exceptional property and start turning your dream home into a reality, while enjoying the beauty of the surrounding landscape. (id:4014)
5944 10th Line
Essa, Ontario
Attention Investors, Developers! Amazing Opportunity to Land Bank 105+ Acres of Flat Land. Nearby lands already under development. 80% workable land currently used for cash crops and livestock. Rental Income from Local farmer. Design plans for future home ready with survey and existing septic in great condition. Don't miss this opportunity!Attention Investors, Developers! Amazing Opportunity to Land Bank 105+ Acres of Flat Land. Nearby lands already under development. 80% workable land currently used for cash crops and livestock. Rental Income from Local farmer. Design plans for future home ready with survey and existing septic in great condition. Don't miss this opportunity! (id:4014)
0 Symond Avenue
Oro-Medonte (Hawkestone), Ontario
Perfect Opportunity To Build Your Own Oasis On This Perfect Half Acre Building Lot In Oro Park, Just Steps From Lake Simcoe On Quiet Dead-End Road,Live Amongst Waterfront And Recently Built Custom Homes. Only 10 Min Drive To Barrie & Orillia W Easy Access To Hwy 11 & 400. Shopping, Grocery Stores, Golf Courses, Rec Areas All W/In 10 Min Drive. Sand Beaches & Parks W/In Walking Distance. Access To A Boat Launch On 9th Line. Hydro, Gas, Phone & Internet Avail. Snow Plow & Garbage Pick Up On Street. (id:4014)
2 Pineview Drive
Oro-Medonte, Ontario
Very well maintained, bright, and clean 3667 square foot finished bungalow only 10 minutes from Barrie! Situated on a huge; fully fenced, 1 acre lot, with mature trees, and loads of usable space. Amazing views in every direction from your large covered front porch, massive composite rear deck, and private back yard. Boasting a super functional layout with main floor laundry, separate formal dining room, inside entry to oversized garage, walk out to private deck, master bedroom with 5 piece ensuite and walk in closet, 2 more bedrooms with 4 piece bath between. Featuring; gleaming hardwood floors, vaulted ceilings, quartz counters, gas fireplace, pot lights, California shutters, and large bright windows throughout. Colossal, fully finished basement is a Man-cave dream with huge living spaces for gym, recreation, and games. The basement could easily accommodate additional bedrooms if desired. Loads of extra storage in mammoth cold room and utility room. Natural gas furnace replaced in 2021. Roof replaced with 50 year shingles. Amazing recreational area with endless snow mobile and ATV trails, downhill and cross country skiing, and golf courses. Love where you live! (id:4014)
474839 Townsend Lake Road
West Grey, Ontario
UNIQUE WATERFRONT OPPORTUNITY! This 4 bed 2 bath home has all the makings of a superb family retreat, or private waterfront home, right in the heart of the Grey County. A fantastic opportunity presents itself to the buyer with an eye for value and a vision for the future. This wonderful home sits on a huge waterfront lot on Townsend lake - one of a only a lucky few this private road of less than 20 homes - THIS LOT IS 300 FEET DEEP X 70 FEET AT THE ROAD and inside the home the rooms are just as spacious. From the moment you walk in the front door, there is a sense of space, large open concept living / kitchen flows out to a huge deck (42' x 23') over looking your private backyard oasis and 72 FEET OF LAKEFRONT. Downstairs features a 2 more large beds and fantastic family room with wood stove and walk-out to the back yard, full height ceilings throughout. Head out from the comfort of the rec room and down to your private dock, above ground pool on a full concrete pad, the boathouse, dock and the natural beauty of Townsend Lake. It's a motorized lake, and great for fishing and swimming and fun in the sun all day for you, the family and friends. Clean Lake, Clean Living and an incredible value for waterfront in a well designed and constructed home that is waiting for you to make it your own. (id:4014)
17 Dyers Bay Road
Northern Bruce Peninsula, Ontario
1-ACRE IN SIZE! Exceptional location with quick access to the highway while also being surrounded by conservation land. Additionally, there is Georgian Bay water access at the end of the road! Perfect spot for your future dream home or cottage getaway. Nicely zoned RU1 with lots of allowed uses, including the construction of a home/cottage and/or an at home business! An ideal location for an at home business with proximity to the highway, but yet tucked around the corner with trees for private living. The land itself is level and features some natural clearings, making it easier to plan and make your dreams come to life. Well-treed with mature evergreens, providing both privacy and a beautiful backdrop throughout the seasons. The property is accessible on a paved year-round road and has utilities such as hydro, internet, and telephone services readily available at the lot line. Also weekly garbage and recycling pick up along the road. Situated just 8 minutes from the pristine waters of Georgian Bay and access to the government dock with boat launch. It is also only 7 minutes from the renowned Bruce Trail, one of Canada's oldest and longest marked footpaths. This nearby section of the Bruce Trail is well-known for being the most scenic. Quick access to Highway 6 ensures a short drive to everything on the Bruce Peninsula. A quick drive from both Tobermory and Lion's Head, at 17 and 18 minutes respectively. Tobermory is famous for its vibrant tourism, diving spots, and national parks, while Lion's Head is known for its stunning cliffs, sandy beach, and scenic hiking trails. Both towns also provide all your shopping essentials. This 1 acre property provides the perfect canvas for your dreams here on the Bruce Peninsula! (id:4014)
41 Landscape Drive
Oro-Medonte, Ontario
IMMACULATE EXECUTIVE HOME FEATURING A 3-CAR GARAGE, CUSTOM BACKYARD OASIS & HIGH-END FINISHES! This property offers unparalleled convenience, located near ski hills, golf courses, and just steps from the luxurious Vettä Nordic Spa. With a new school and community center development nearby, along with a stunning park featuring tennis, pickleball, and basketball courts, you'll have everything you need at your doorstep. Step into your private backyard oasis, enclosed by a stunning wrought-iron fence. Dive into the 32'x16' in-ground kidney-shaped pool, complete with three custom water fountains cascading from the flower bed. The custom landscaped patio, surrounded by perennial gardens and tall grasses for added privacy, features a built-in firepit area. The patio is also equipped with a gas line and two BBQ hookups, along with a change house/bar. As you enter through the elegant double doors with beautiful glass inserts, you'll be greeted by engineered hardwood and upgraded porcelain floors throughout the main floor. High ceilings, pot lights, large windows with custom shades, and all-new doors accentuate the luxurious feel of this home. The open-concept dining room, living room, and kitchen create an inviting atmosphere for entertaining. The living room features a cozy gas fireplace with built-ins, seamlessly flowing into the professionally designed kitchen. With entertaining in mind, the kitchen boasts a patio door walkout with custom screens and shades. Upstairs, two primary suites each feature dual closets with built-ins and private ensuite bathrooms, while two additional bedrooms share a full bathroom. The finished basement adds versatile living space with 9' ceilings, a spacious rec room, a fifth bedroom, a 3-piece bathroom, and an infrared sauna, perfect for relaxation and rejuvenation. From its prime location and stunning outdoor oasis to its elegant interiors and practical living spaces, this #HomeToStay offers an exceptional lifestyle for discerning buyers. (id:4014)
A - 154 Mill Street
Clearview (Creemore), Ontario
Opportunity to own a profitable and reputable business in a rapidly growing community. The Creemore flower company is a turkey charming flower/garden shop located in downtown Creemore. Most of the business is walk in, repeat customers, phone and web orders. This is a ""Business Only"" and includes all inventory. Financial statements available on acceptance of a conditional offer acceptance. Begin your business adventure today! **** EXTRAS **** The owner is offering a training period to ensure that the buyer is set up for success. This business could also be moved- currently on a monthly lease. (id:4014)
395910 11th Line
Blue Mountains, Ontario
Welcome to Ridge House, a stunning blend of minimalist architecture and modern living, set on 25 acres of pristine land in the tranquil hamlet of Ravenna. Designed to the exacting Passive House Standards by the renowned firm Superkul and built by John W. Gordon Custom Builders, this home seamlessly integrates with its natural surroundings of towering evergreens and peaceful woods. Nestled just below the property's highest ridge, Ridge House emerges naturally from the landscape, creating a sense of calm and seclusion. As you approach, the driveway disappears into the forest, and the distinctive roofline, floating among the trees, captures the eye. This thoughtful and intentional design makes Ridge House both visually striking and highly functional, a serene retreat where every detail enhances a connection to nature. Inside, the clean, open-concept layout highlights a relaxed, uncomplicated lifestyle. Natural light floods the living and dining areas, which flow effortlessly into the outdoors, blurring the lines between interior and exterior spaces. A dedicated office offers a peaceful work or relaxation space, while the spa-like bathroom, complete with a soaking tub that opens to a zen garden, provides a luxurious retreat. The single-level floor plan enhances the home's minimalist ethos, eliminating stairs for a smooth, fluid living experience. The primary bedroom, positioned at one end of the house, offers a private sanctuary, while guest rooms on the opposite side ensure privacy and comfort. A chef's kitchen, which blends functionality with beauty, anchors the space. A two-way STUV fireplace adds warmth and elegance, serving as a centerpiece that connects indoor and outdoor spaces. Ridge House isn't just a home; it's an invitation to experience a harmonious blend of modern design and natural beauty, where simplicity and sophistication meet. (id:4014)
635 18th Street E
Owen Sound, Ontario
This stunning home, situated on the east side of Owen Sound, radiates charm and modern elegance. Boosting 2+2 bedrooms and 3 full Baths, it offers ample space for families or guests. The Property has been fully renovated, showcasing beautiful upgrades throughout, including high quality finishes and stylish fixtures. The open concept of the dining and living room give a feeling of elegance and space, with the soaring ceilings. Located on a quiet street, this home is located close to parks and schools, making it an ideal location for families. The perfect place to call home **** EXTRAS **** security system is rented if Buyers want to reconnect (id:4014)
Lot 5 Trillium Crossing
Northern Bruce Peninsula, Ontario
It's About Time... to call Lakewood Community Home! Are you interested in building your dream home or cottage within a community of like-minded individuals who care for and have a passion for the beauty of nature? If so, you have found your match! Lakewood Community provides a retreat from the hustle and bustle of life. Slip away to the private 70- acre inland lake where you can stroll along the boardwalk, canoe/kayak in peace, watch the stunning sunsets or sit under a blanket of stars. Lakewood Community offers a home or getaway for many year-round and seasonal residents. Enjoy communal amenities such as walking trails, a dock and pavilion. Lot 5 Trillium Crossing is approximately 1.2 acres in size with a road frontage of 166ft., offering plenty of privacy. The property abuts direct access to a communal walking trail, so get your snowshoes ready! Enjoy Western exposure for sunsets over the treetops. This mid-Peninsula location provides a perfect getaway to enjoy multiple recreational amenities of the Bruce Peninsula: the public sandy beaches, the Grotto, the Bruce Trail and more! Lion's Head is only a short drive away for amenities, or take a day trip to other nearby communities such as Tobermory, Wiarton and Sauble Beach. If you like to dip your toes in the water, there are various public water access points and beaches nearby, as well as a public boat launch to Lake Huron. Fun for the entire family! The seller may consider a VTB with 50% down payment, 1 year term. Get ready to relax and unwind in Lakewood. Connect with a REALTOR today and tour Lakewood Community. (id:4014)
3071 Mosley Street
Wasaga Beach, Ontario
EXCLUSIVE 12-UNIT PROPERTY IN A HIGH-DEMAND AREA WITH EXCITING DEVELOPMENT POTENTIAL! Welcome to 3071 Mosley Street. This property is located steps from the water and the new casino, making it an attractive investment. The property is situated on a corner lot with neighbouring vacant land earmarked for teardown and sale. Rezoned for medium density, it provides an opportunity for redevelopment in response to the area's high demand for residential spaces. With a solid cap rate of 6.75%, the property promises a lucrative investment. It comprises 9 single- and 3 double-bedroom units, all with kitchens (12), designed to generate steady rental income. There are no common areas, and tenants are responsible for their own utilities, which keeps operational costs low and maximizes profitability. A detailed profit/loss statement is available for potential buyers, providing insight into the property's financial performance. The property has undergone a seamless transformation from a motel to meet modern residential demands, with an old Phase 1 environmental report (2019) assuring its environmental integrity. The property features an impressive 147.30' frontage on a sizable 0.437-acre lot, offering plenty of space for expansion or additional amenities. Ample parking is available for residents and guests, enhancing its appeal and functionality. Whether you're an experienced investor looking to expand your portfolio or an entrepreneur seeking lucrative opportunities, this property provides an ideal platform for realizing your vision. (id:4014)
576799 Concession 9 Concession
Chatsworth, Ontario
STUNNING 86 ACRE COMMERCIALLY ZONED RETREAT CENTRE. Breathtaking one-of-a-kind Landscape featuring unique Geodesic Dome Camp with Cedar Sauna, a 7km Private Trail System through Enchanting Forests, Beautiful Orchards, Event Areas, Bank Barn, and Retreat Lodge. Views Views Views BROCHURE AND INFO PACKAGE AVAILABLE. Extraordinary Commercial Retreat Centre and agricultural property nestled on the scenic Niagara Escarpment in Grey County. One-of-a-kind property offers unparalleled Commercial Permissions and potential development opportunities, making it an ideal investment for Visionaries and Developers. COMMERCIAL PERMISSIONS: Hosting group retreats and providing short-term accommodations ; Events: Workshops, Classes, Celebrations, Weddings +++ ; Camps ; Retreats ; On-site sales ; Recreational, Fitness + Educational Experiences. Commercial Permissions have been Confirmed through Niagara Escarpment Commission and Ontario Land Tribunal decisions. Host Getaways, Retreats, and Experiences. Continue the current brand or bring your own plans THE BUILDINGS: A spacious farmhouse Retreat Lodge with ongoing upgrades including full interior repaint (2024) new well, pump and pressure tank (2024). 2 story Bank Barn - Lofted Upper Floor, 4250 sq/ft each level, Electrical Panel, Workshop area, Exceptional Views. THE LAND: Sprawling 86 acres with multiple plateaus on Escarpment Ridge with 54 metres between lowest and highest points. 3 Spring fed Ponds, Stunning Lookouts over Big Head Valley. Abundant Exposed Escarpment Rock & Soaring Forests. AGRICULTURE: Fully Organic 10 acre Heritage Orchards, 2 acre Vineyard overlooking the Valley, atop the Ridge, Room for Expansion ASSET PACKAGE: 45hp Kubota Tractor, 2014 Bobcat 4 seater UTV, 2nd Dome to be assembled +++ Create your dream Retreat & Event Space ; Boutique Hotel or Eco-Resort ; Wellness Centre or Nordic Spa ; Summer Camp or Educational Centre ; Agri-tourism Destination ; Cidery or Winery. Rare opportunity to shape your Vision. (id:4014)
576799 Concession 9 Concession
Chatsworth, Ontario
Bubble Grove, perched on the scenic Niagara Escarpment, is a retreat center and agricultural treasure offering unparalleled commercial permissions and boundless development potential. Perfect for visionaries, its 86 breathtaking acres include a 7km trail system through enchanting old-growth forests, an orchard event area, and a charming off-grid geodesic dome with a wood heating/cooking stove and cedar sauna. The 2500 sq ft farmhouse, with 7 bedrooms and a spacious country kitchen, complements the 10,000 sq ft bank barn, three spring-fed ponds, and stunning Big Head Valley views with a dramatic 54-meter elevation change. This extraordinary property also features 30 acres of agricultural land, including organic orchards and a vineyard, making it an ideal canvas for your ambitions. Whether you dream of creating a Retreat & Event Space, Boutique Hotel or Eco-Resort, Wellness Centre or Nordic Spa, Summer Camp or Educational Facility, Agri-Tourism Destination, or Cidery/Winery, Bubble Grove is a once-in-a-lifetime opportunity to bring your vision to life on a property brimming with character, charm, and limitless potential. (id:4014)
71 Sauble Falls Road
South Bruce Peninsula, Ontario
Discover the KitWat Waterfront Motel with 21 rooms, 2 garages, laundry, office/coffee shop & Marina, a rare opportunity to own a renowned waterfront property in Sauble Beach! Nestled on the serene Sauble River and just steps from the famous sandy beach ""Sauble Beach"", on the Bruce Peninsula. This property combines a thriving business with an unbeatable lifestyle. Property Highlights: Waterfront Location: Stunning views and direct river access make this property a standout destination for guests. Owners Residence: Includes a spacious private home for the owners, offering convenience and comfort. Established Business: A successful and iconic operation with a loyal customer base and multiple income streams. Waterfront Rooms: Well-maintained accommodations that showcase the beauty of the Sauble River. A Landmark in Sauble Beach The KitWat Motel and Marina has been a beloved destination for years, known for its warm hospitality and ideal location. Situated steps from Sauble Beachs golden sands and breathtaking sunsets, it provides guests with the perfect blend of tranquility and proximity to the areas vibrant attractions. Recreational Opportunities: The on-site marina offers boating, fishing, and water sports, making it a hub for outdoor enthusiasts. Guests can enjoy everything from relaxing river views to adventurous water activities right on the property. Key Features: Fully equipped marina with docks and rentals. Modernized motel rooms with stunning waterfront views some with kitchenettes. Spacious grounds. Walking distance to Sauble Beach's shops, restaurants, and attractions. Your Chance to Own an Icon. Whether you're an investor or looking for a lifestyle business, the KitWat Motel and Marina offers unmatched potential. Its prime location, established reputation, and additional growth opportunities make it a true gem in Ontario's real estate market. **** EXTRAS **** The sale will be a \"Share Sale\" with the real estate included. Possible VTB could be negotiable. (id:4014)
2 - 209318 Highway 26
Blue Mountains (Blue Mountain Resort Area), Ontario
Welcome to your home away from home in Ontario's four season playground. Available ANNUALLY including most utilities. This spacious 2 bedroom, 2 bathroom ground floor villa has been updated and is furnished for you. All appliances available for your use including a 55 TV, fridge, stove, dishwasher, microwave, toaster oven, in-suite laundry and BBQ on private semi-enclosed patio. This beautifully landscaped property has lots of room to play and features exclusive access to the Georgian Trail from the back yard. With the multiple ski hills just minutes away, a short drive to Collingwood, Thornbury, and Blue Mountain village; the 4-season fun possibilities are endless. Additional beds can be accommodated upon request as the rooms are VERY large. Ample parking. Flexible start/end dates. (id:4014)
225 Collins Street
Collingwood, Ontario
Mixed Use Commercial Development With Ground Floor 10 Commercial Units And 10 Residential Apartments Above. The Seller Has Completed Some Limited Development Studies, Which Are Available On A Without Prejudice Basis. Don't Miss This Unique Investment Opportunity! (id:4014)
53 Scarlett Line
Oro-Medonte, Ontario
One Of None - Nestled In The Picturesque Rolling Countryside Of Oro-Medonte, Only Minutes Away From Barrie, Midland & Orillia With Quick Easy Access To Hwy 400 And Less Than 3km Away From Residential Areas. Enjoy Nearby Ski Club, Golf Course, Hiking, Snowmobile & Natural Trails, Lakes, Schools, The RVH Hospital, Georgian College & More! Offering 2 Parcels Of Land: With A Scenic River That Runs Through The Middle Of The 2 Parcels. 171 Acres of Predominantly Table Land - 1/2 Available For Agricultural Use & 1/2 Environmentally Protected, Great For Camping & Hunting Either For Personal Use Or Short Stay Rentals For Campers, Mobile Homes, ATV Vehicles & More! Another Great Idea For Business Opportunity, Is To Have Dome Tents For Rent/Tiny Homes (see example photos) They Are Always Fully Booked On AirBnb All Year Round With Top Dollar! Features $250,000. Worth Of Cedar Trees On The Property That Can Be Harvested, 1.5 km Of Private Road & An Endless Amount Of Potential Development! Total Land Measurements As Per Geo-Warehouse: 2,002.85 ft x 2,074.43 ft x 2,886.95 ft. Seller Is Willing To Clear A Percentage Of The Land And Give Vendor Take Back To Buyer. A Great Investment With Future Growth Opportunities! **** EXTRAS **** Seller Is Willing To Clear A Percentage Of The Land And Give Vendor Take Back To Buyer. 130-Acre Parcel Of Land Available, 70 Acres Available For Agricultural Use, 1.5 Km Private Road. Residential Area Less Than 3Km Away! Adventures Await! (id:4014)
Bsmt - 62 Stewart Avenue
New Tecumseth (Alliston), Ontario
BRIGHT LARGE LOWER LEVEL UNIT. 1 BEDROOM WITH 2 CLOSETS AND AN EGRESS WINDOW, 3PC BATH AND A LARGE REC ROOM WITH FIREPLACE. SEPARATE LAUNDRY AND SEPARATE ENTRANCE. TENANT TO PAY 25% UTILITIES. 1 PARKING ON DRIVEWAY. **** EXTRAS **** USE OF LANDLORD'S: FRIDGE, STOVE, WASHER, DRYER. (id:4014)
8383 9 County Road
Clearview, Ontario
This Cottage by the river is nestled on 11.5 acres in the forest of the Nottawasaga conservation land, set back from the Noisy River and it could not be any cuter. Turn-key and ready for you to enjoy. You will love this little home- In the Upper loft you will find cathedral ceilings and chapel windows. Designed with 2 private bedroom and custom built barn doors. Loads of natural light stream through into the living and dining room area. Open Concept, bright with Built-ins, Hardwood floors throughout add to the country charm. Enjoy coffee on your deck by the river. Start your morning with forest hikes on your own property! This large property offers stunning views and lots of room for outdoor activities during all 4 seasons, river tubing, gardening, picnics... And a perfect space for your hammock and fire pit. Garden shed for your tools. A short 4 min drive into old historic downtown Creemore where you can explore the original craft brewery and amazing shops and restaurants. Only 20 min drive from Blue Mountain and less than 10 min from Devils Glen Ski Resort. (id:4014)
2825 4th Line
Innisfil, Ontario
Great Investment Opportunity! 104 Aces Of Land In Innisfil's Fast-Growing Area, Corner Intersection Of 10th Side Road And 4th Line, Very Close To Hwy 400 And Lake Simeco.Recently New Real Estate Development In The Surrounding Area. **** EXTRAS **** The Barn And House Will Be Sold In As-Is Condition. The Farm Is Renting To A Farmer Now. (id:4014)
106 Balmy Beach Road
Georgian Bluffs, Ontario
Build Your Own Dream Home On This 1.25 Acre Lot In Balmy Beach. Services Are At The Lot LineAnd Include Municipal Water And Natural Gas. Located Steps To Georgian Bay, Close To Marinas,Golf Courses, Hiking Trails, Atv/Snowmobile Trails And The Amenities Of Owen Sound This Is AnAmazing Area To Build Your 4 Season Lifestyle. It Is Perfect For Families, The Active RetireeOr As A Weekend Retreat. (id:4014)
Lt 16 Concession 6 Road
Northern Bruce Peninsula, Ontario
Almost 5 acre building lot on the beautiful Bruce Peninsula. This well treed lot offers loads of privacy while staying close to the amenities of Lions Head. With Bruce Trail access just across the road, boat launch and marina 5 minutes away and close proximity to Bruce Peninsula National Park, Fathom Five National Marine Park as well as Black Creek Provincial Park, you can make the outdoor lifestyle yours. Call your Realtor today and join our Bruce Peninsula Community! (id:4014)
124 - 700225 Grey Road
Grey Highlands, Ontario
Wooded 5 Acre Lot with 338 Feet Frontage. Private financing available to qualified Buyer at 7% with 20% downpayment, Terms TBA with private lender. **EXTRAS** Subject Property Is Offered For Sale On An - As Is, Where Is - Basis (id:4014)
Lot 51 Robinson Road
Wasaga Beach, Ontario
Top 5 Reasons You Will Love This Property: 1) Nestled in a highly desirable, family-friendly neighbourhood, this property offers the added benefit of backing onto serene mature trees, ensuring both privacy and natural beauty 2) Unlock the potential for a lucrative investment or experience the ideal opportunity to build a beautiful home minutes from Georgian Bay neighbourhood 3) Embrace the opportunity to craft your ideal residence on a spacious 50'x149' lot, with access to gas, hydro, and municipal water at the lot line 4) Revel in year-round recreational pursuits with easy access to Beach Area 6 for lakeside enjoyment while just a short drive away from Collingwood's vibrant amenities and Blue Mountain Resort's slopes 5) Enjoy the convenience of the vibrant community of Wasaga Beach within proximity to essential amenities, including groceries, shopping outlets, and entertainment. Visit our website for more detailed information. (id:4014)
8876 County Road 56
Utopia, Ontario
Meticulously Well-Maintained 3-Acre Industrial Property. 3400 SF Shop | 4500 SF Shop | 850 SF Office | 2-Bdrm Apt | 40 Self Storage Units | Outside Storage Excellent opportunity for businesses seeking ample space, practical facilities, and convenience all in one location. Just 10 minutes to Hwy 400 in Barrie, you'll benefit from close proximity to major transportation roads. With many different revenue sources, this property is prime for an investor or a business who wants to operate out of a portion of the property while collecting supplementary income off the rest. Site can comfortably accommodate another 12,000sf building. (id:4014)
206 Crawford Road
Chatsworth, Ontario
Renovated Schoolhouse on One Acre. A spacious floor plan and many updates allows for comfortable living with country views. Oversized mudroom, dedicated laundry room, open concept kitchen, dining and living room with propane fireplace. There are 2 bedrooms and a 4piece bath with heated floor. Walkout to one of the new decks to the brand new hot tub, overlooking the yard and neighbouring farm fields. Lots of storage and workshop space in the storage barn 17x24, garden sheds 7'3x11'3 and 8x10. Bonus heated bunkie or studio space for extra elbow room. Located in the four-season recreational playground in close proximity to many lakes and trails. 10 Minutes to Markdale and 25 minutes to Owen Sound. Updates over recent years include hardwood floors in mudroom, decks, exterior door, updated insulation, water softener, water heater and includes internet tower (GBTel). (id:4014)
736 Goderich Street
Saugeen Shores, Ontario
Opportunity of Lifetime!! Thriving money making business with excellent piece of land and building. Prime corner location in the booming town of Port Elgin, lakeside community booming with new developments, high paying Power plant workers and tourists. Very Close to Lake attraction, Marina and Rental Cottages. Steady Sales throughout the year from locals. Best location in downtown Port Elgin. Busy throughfare, highly visible and accessible with 24 parking spaces. Very convenient and easy in and out of store. High Volume sales (1.2Mil. Net. low Cigarette portion) Loto. commisn.($55,000/Yr) + Other Income . Since the addition of Beer and Wine, sales are lot higher. Expected to hit very high numbers as weather warms up with inflow of tourists. Impeccable location for sale of Alcohol close to Lake. Location with C1 Zoning and walking distance to Port Elgin main Harbour and Beaches make this an excellent investment while making excellent profit from business. Prime piece of land and Property is well kept and maintained. Make money from business while your land prices are appreciating. For aggressive Business minded operator, other businesses can be added like VAPE Store, UPS, U-Haul, Amazon Etc. Property has lots of room to expand. Owner is retiring after 14 years at this business. Do not miss it!!! **** EXTRAS **** Since the allowed sale of Beer and Wine, Alcohol Sales are booming. Very best location near Beach, Marina ,Rental Cottages, easy in and out parking. Area is busy with travellers and Residents. Prime Corner location in Port Elgin Downtown. (id:4014)
10 Yonge Street N
Springwater (Elmvale), Ontario
*** DEVELOPEMENT OPPORTUNITY IN SPRINGWATER ON YONGE ST **** CORNER LOT ON YONGE ST WITH FOODLAND ACROSS. EXTREME POTENTIAL OF TURNING THE PROPERTY INTO A RETAIL PLAZA, DRIVE-THRU RESTAURANT AND MANY OTHER POSSIBILITES. CG (GENERAL COMMERCIAL) ZONING WITH PERMITTED USES ATTACHED HEREIN. **** EXTRAS **** THERE IS A 4 BEDROOM RENOVATED HOUSE TO LIVE IN WHICH CAN BE USED OR WORK/LIVE OR REDEVELOPED AS REQUIRED INTO ANY COMMERCIAL SITE. (id:4014)
504329 Grey Road 1 Street
Georgian Bluffs, Ontario
Opportunity awaits! This rare and remarkable waterfront lot has an outstanding view. Property is being sold as is where is. Total living space of 122 square feet. Call today to book a personal showing. (id:4014)
Pt Lt 4 Conc 11
Meaford, Ontario
1.26 acre building lot central to Meaford and Owen Sound. Nice northerly views. Lots lends well to a walkout basement. (id:4014)
344 Sykes Street N
Meaford, Ontario
Exceptional Commercial Development Opportunity in Downtown Meaford. High traffic location on bustling Sykes St North in downtown Meaford, across the street from the water. Vacant land in urban areas seldom comes to market, making this an excellent chance to invest in the growth of Meaford and Southern Georgian Bay.This vacant piece of land offers a prime opportunity for commercial opportunities (Excellent location for Car Wash). Spanning just under an acre, this lot enjoys close proximity to essential Meaford amenities including the regional Hospital, community centre, golf club, yacht club, shops, and restaurants. Zoned for urban highway commercial use, the property accommodates a wide range of potential businesses and services, such as accommodation facilities, auto services, retail, institutional uses, restaurants, and storage. With its strategic location on the main thoroughfare and its unique proximity to the waterfront, this is a rare opportunity to own in the heart of Meaford's vibrant community. (id:4014)
26565 89
Southgate, Ontario
This 146 acre parcel presently consisting of approximately 24 acres of licensed gravel pit with some 20 acresof crop land with the balance in a mixture of treed lands, open land and EP. Estimated gravel left to beproduced is in the neighbourhood of half a million ton. Centrally located on Hwy 89 between Mount Forest andShelburne. Property also has frontage on Grey Rd 8. (id:4014)
234 Canrobert Street
Eugenia, Ontario
Spectacular Family Retreat in Eugenia Village. Beautifully renovated in 2019, this 2,100+ sqft showstopper home boasts 5 Bedrooms & 3 Full Bathrooms. The open kitchen with an extra-large Island is ideal for entertaining. Featuring White Oak plank throughout the main floor and a stunning 2 story brick fireplace with w/frameless Town & Country gas fireplace. Gorgeous Master retreat, private lower-level Suite, Bunky w/hydro, 2 firepits, and a large wooded lot. Explore all of the activities this area has to offer, then relax in style, in your own 6 person hot tub This is a great opportunity for those seeking a retreat from the City whether it be a convenient weekend getaway or a full-time residence. Steps to Lake Eugenia beach, known for its crystal-clear waters and picturesque landscapes. Ideal for swimming, fishing, kayaking, boating, paddleboarding, hiking and Nature walks along the Bruce Trail and Eugenia Falls Conservation Area. Just 7 minutes to Beaver Valley Ski club and close to other winter recreation spots – perfect for skiing, snowboarding + snowshoeing. This is a solid Real Estate investment opportunity and this area’s popularity as a getaway destination means that it is also ideal for rental income if you are looking for a dual-purpose property. (id:4014)
Pt Lt 170 Con 2 Road 170
Grey Highlands, Ontario
3 Acres in Grey Highlands! Nestled amidst the breathtaking beauty of nature, this 3.03-acre parcel of vacant land offers you the opportunity to create your own private sanctuary. Grey Highlands offers a picturesque landscape, surrounded by the serene beauty of waterfalls, the Bruce Trail, the Osprey Bluffs, and the Saugeen and Beaver Rivers in the area. Conveniently located just a 5-minute drive from the charming town of Flesherton, you'll enjoy easy access to local amenities, including shops, restaurants, and schools. Plus, with Collingwood and Owen Sound a mere 45-minute drive away, you'll have the best of both worlds the peaceful seclusion of rural living and the vibrant energy of nearby urban centres. Envision yourself surrounded by nature's splendor or creating a tranquil retreat away from the hustle and bustle of city life, this property offers wonderful possibilities. Don't miss out on the chance to make your dreams a reality seize this opportunity to own a piece of Grey Highlands paradise today! Buyers can look into the possibility of building on this parcel with the Municipality. (id:4014)
7749 Highway 21
South Bruce Peninsula, Ontario
Looking to enter the real estate market? Look no further! This economical 2 bedroom house on a deep lot in Allenford is looking for a new family to call it home. Strategically situated a reasonable drive to many areas in Grey and Bruce Counties. This home is move in ready, and should be seen to appreciate the value. Contact your Realtor today! (id:4014)
7747 Highway 21
South Bruce Peninsula, Ontario
Situated in a great family community, this 3 bedroom, 1 bath home offers the perfect blend of comfort and convenience. Whether you are a first time home buyer, investor, or wishing to downsize, this home is an affordable opportunity to enter the real estate market. Located a reasonable drive from many popular destinations, including shopping, hospitals and schools, you will enjoy the easy commute. Don't miss your opportunity to make this home your own. (id:4014)



