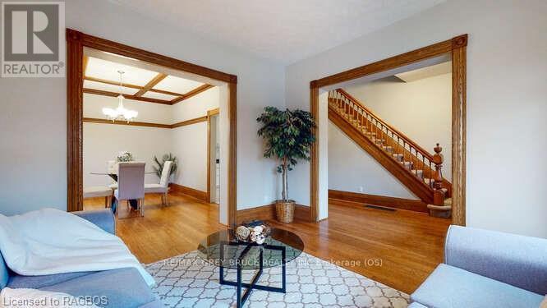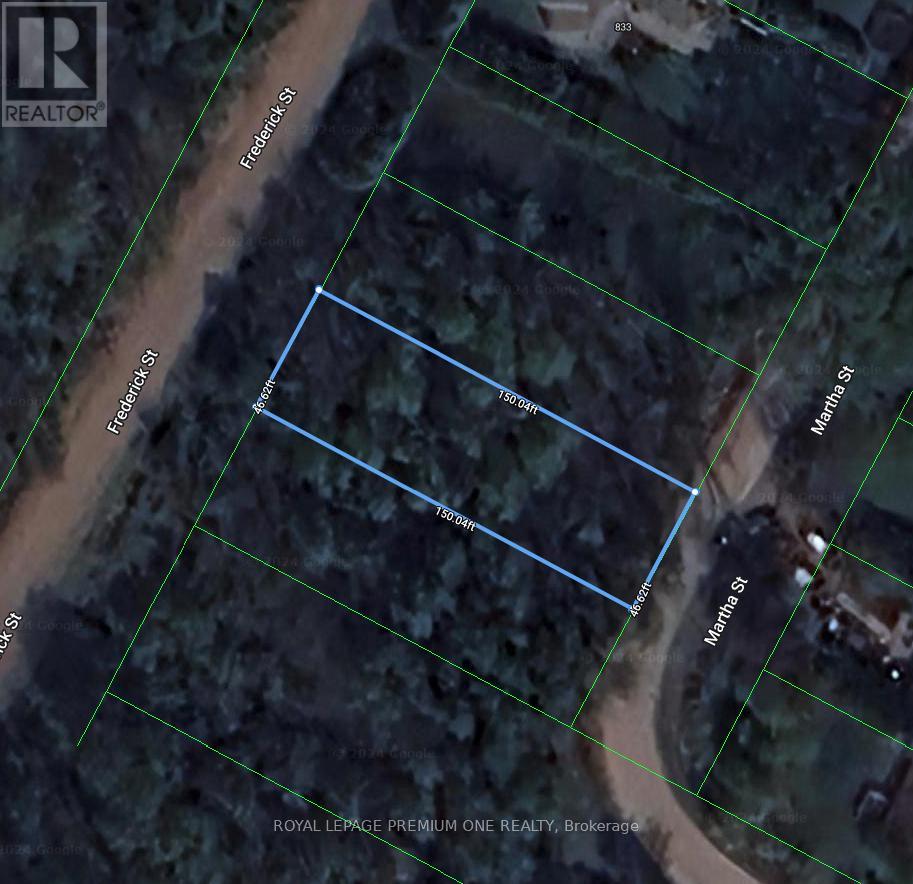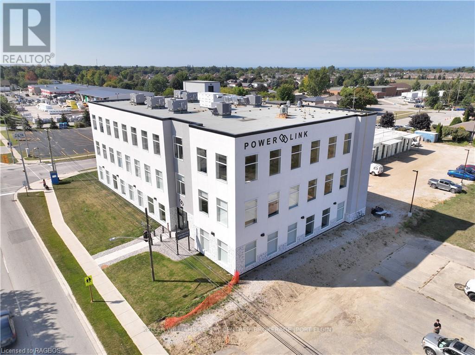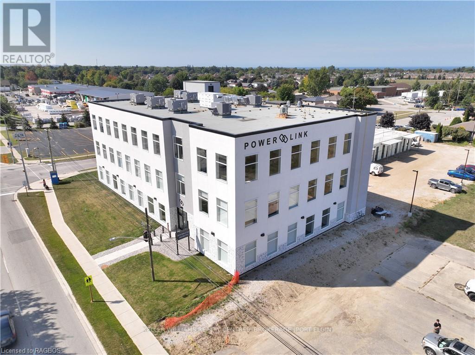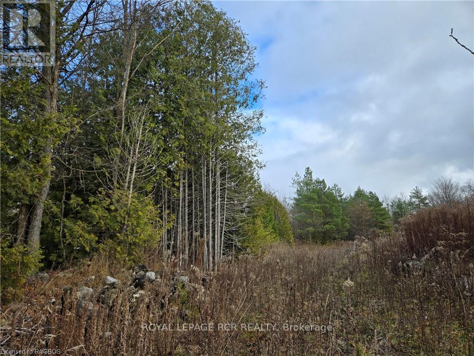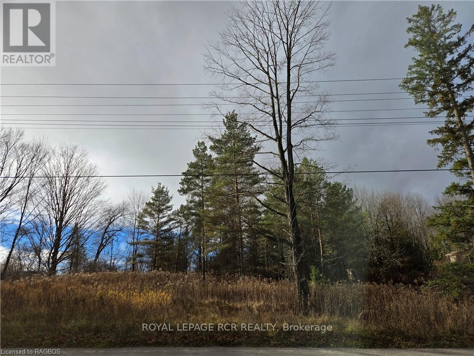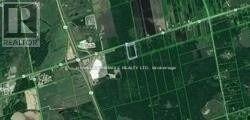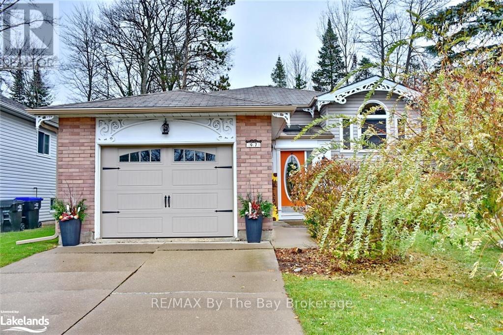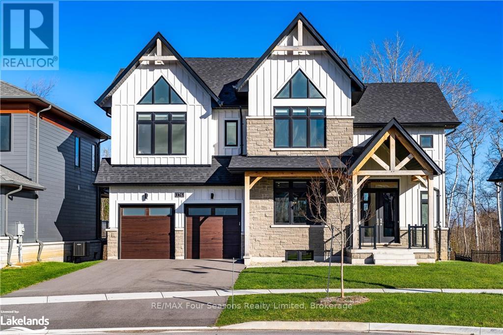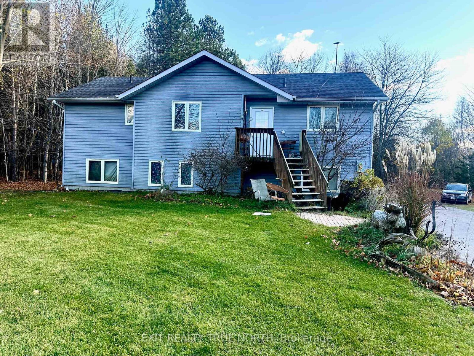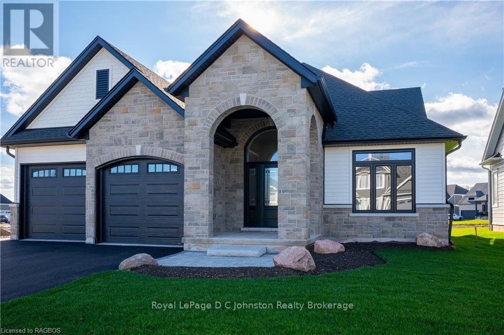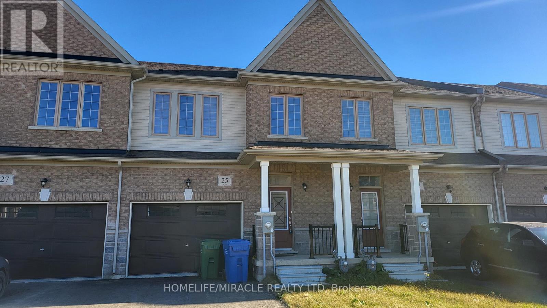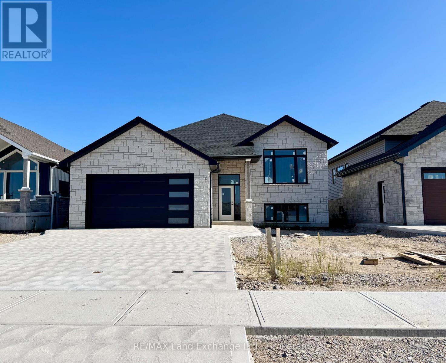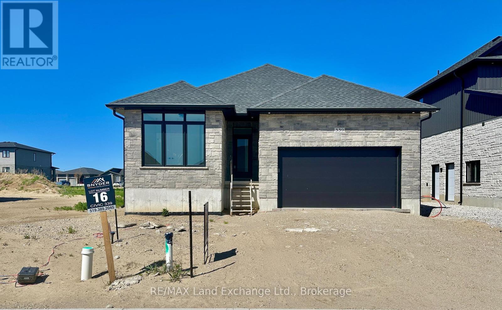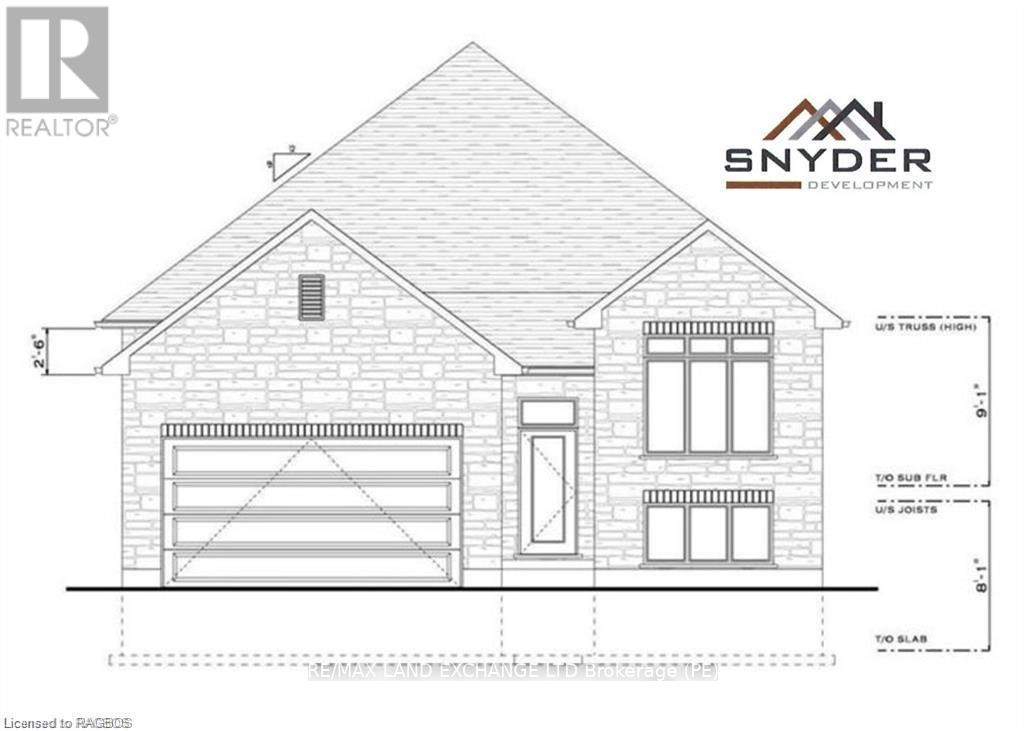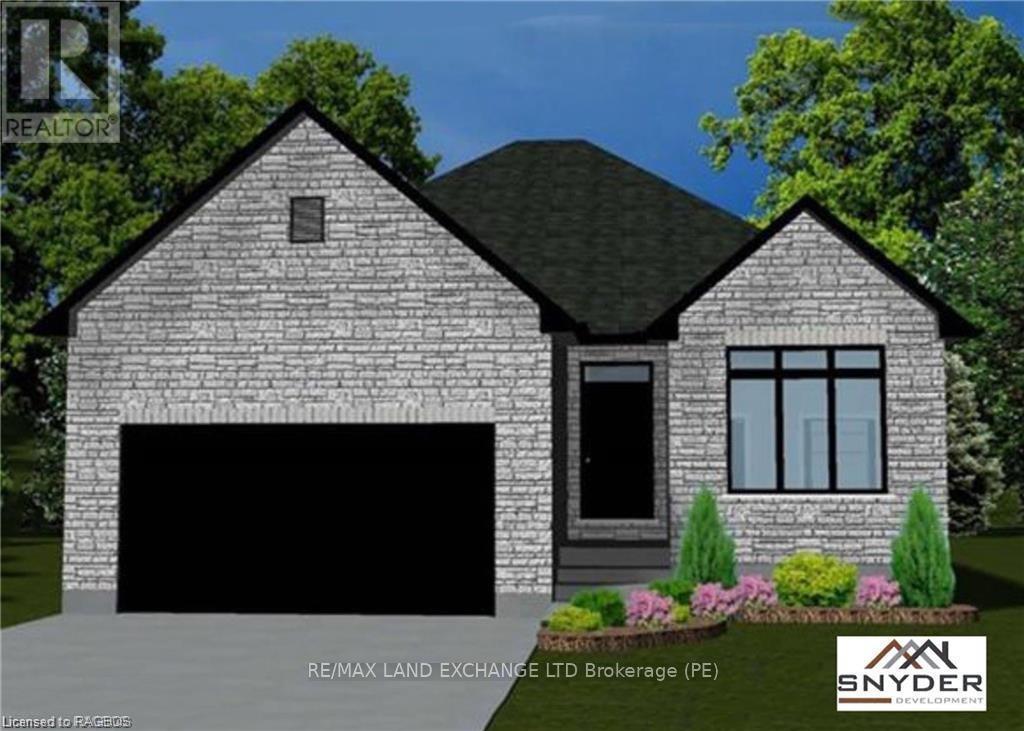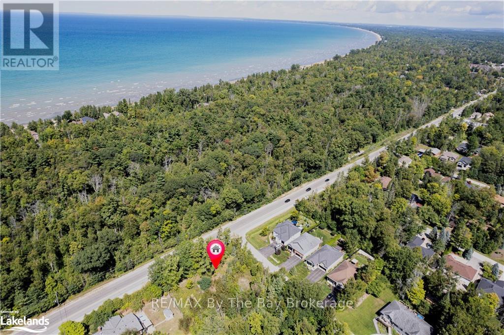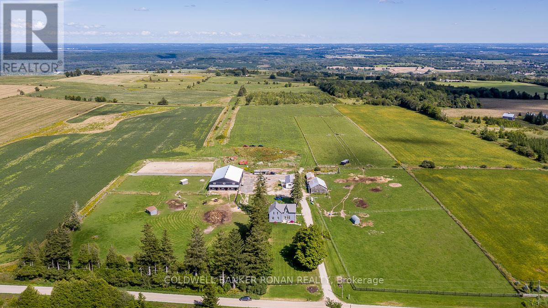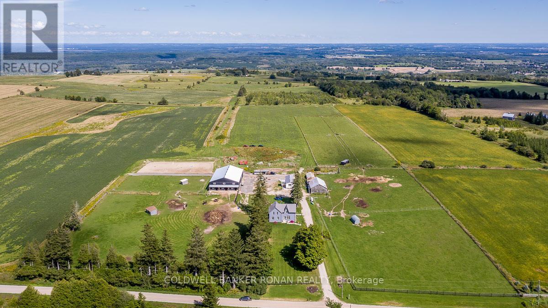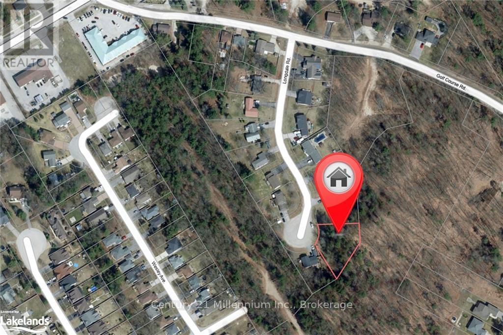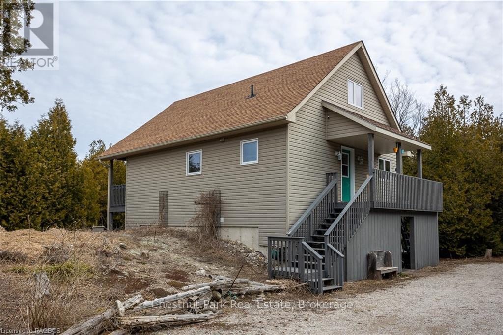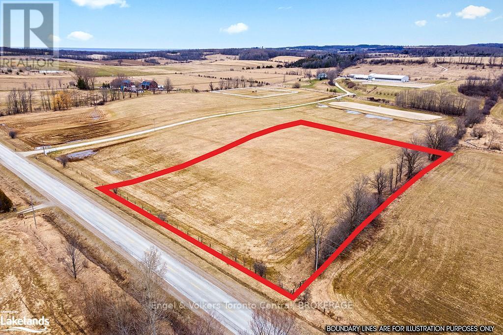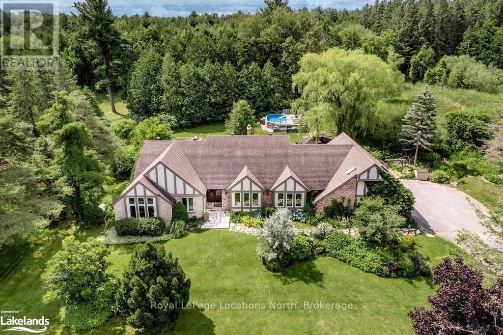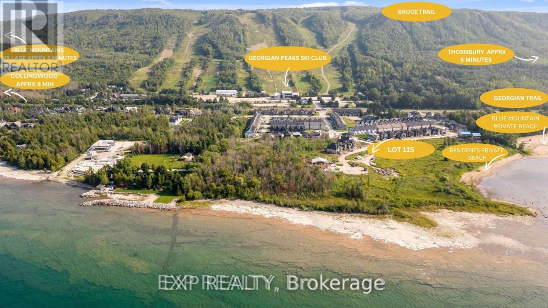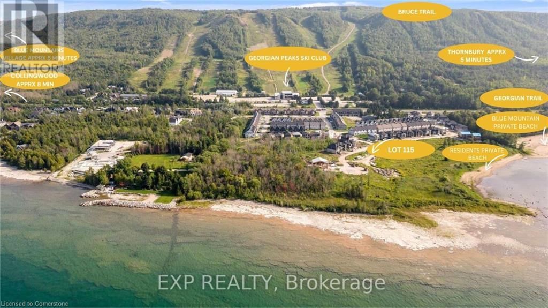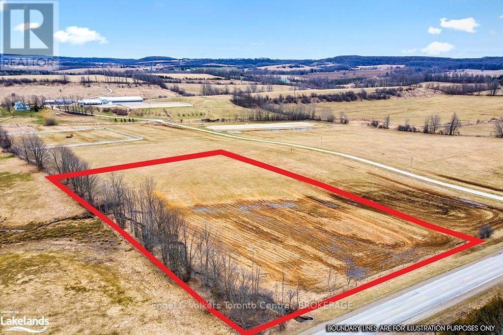496083 Grey 2 Road
Blue Mountains, Ontario
Imagine waking up to a view of the Beaver Valley and Georgian Bay every morning from your very own Ranch. Meticulously designed and built by renowned Architect Juergen Rust, you are the Lord of your own country kingdom. ....The horses are restless for a stretch so take your coffee with you and head out to the stable. 2 dimensional media is somewhat helpful but let's just concentrate on the real lifestyle that makes people dream at their office about what it must be like to live a life like this. 126 Acres not too far away from Collingwood/Blue and Thornbury. Designed and built with flexibility as a single family, multigeneration and or country B & B. 5 bedroom 5.5 bathrooms. Long winding driveway from Grey Rd 2 takes you to the hilltop Post and Beam Meisterwerk. Plenty of room for a pond, pool, tennis or a helipad. The pictures only tell half the story. Call today and book a long appointment to experience what only few can feel by actually being there in person. You will be elated! (id:4014)
550 10th Street A West
Owen Sound, Ontario
Welcome Home.. This beautiful 3 bedroom home has been well cared for over the years. Bamboo flooring, new bathroom, furnace, roof (steel) all newer, windows doors and insulation. If you need more than 3 bedrooms there is the entire attic that can be used for one. The outside has new concrete driveway, and walkway as well as new privacy fencing. Located on a quiet dead end street its just waiting for you to call it Home. (id:4014)
143 Wyandot Court
Blue Mountains (Blue Mountain Resort Area), Ontario
Walk to the Ski Hills! Enjoy awe inspiring views throughout this newly constructed, meticulously designed luxury home in the heart of the Blue Mountains. Nestled on a private cul de sac, this expansive retreat boasts nearly 9,000 square feet of living, wellness & entertaining space, all set on .85 acres with 7 generously appointed bedrooms & 9 baths. The dramatic entries offer soaring 2-story floor to ceiling windows & architectural features including a glass floating staircase with incredible light and views of the Escarpment. The main floor entertainment space is appointed with a bar area, a Muti designed kitchen with Miele & Sub Zero appliances, a 3 sided fireplace, & seamless access to an expansive deck & hot tub. This home is designed to cater to both every conceivable whim or business need. An impressive main floor gym/studio with mountain views is fitted with state-of-the-art equipment. A thoughtfully designed office provides a peaceful sanctuary. Radiant floor heating ensures cozy comfort with a Sonos system enveloping the house in rich, immersive sound and automated Lutron blinds for privacy. The 3 car heated, attached garage leads to the mudroom & storage area to keep your sports equipment organized. The upper level is a sanctuary of its own, featuring 4 sumptuous beds, each with its own en-suite plus another away space with architectural glass doors for privacy & walk-out balcony. A glass breezeway leads to the primary bedroom, offering panoramic views, an elegantly appointed bath, & multiple walk-in closets. Descend to the lower level, offering 3 more beds, each with its own bath. This level boasts an expansive recreation & entertaining space with kitchenette/wet bar, dishwasher & fridge and the massive private screening room is perfect for family movie nights. Throughout this exceptional residence, soaring ceilings and architectural aspects add an air of grandeur & sophistication, making this home the epitome of modern luxury and comfort.\r\nREALTOR®: (id:4014)
Lt30/31 Frederick Street
Innisfil, Ontario
Don't miss this amazing opportunity to own your piece of land in Belle Ewart and build the home of your dreams! This prime location is just minutes from Lake Simcoe, Lefroy, the future GO Station, public and Catholic schools, parks, the upcoming Orbit community, and more. The lot is zoned Residential R1, boasting a frontage of 46.62 feet and a depth of 150.04 feet perfect for your vision! (id:4014)
202 - 1020 Goderich Street
Saugeen Shores, Ontario
Are you in search of a new office location? Consider the benefits of a Condominium Office for a more affordable and flexible solution. Discover the newly available office spaces at the emerging Powerlink building in Saugeen Shores! Premium suite Unit 202 is a second floor suite that measures 320 sq. ft. with large windows that fill the space with natural light. Powerlink represents Bruce Counties most advanced approach to modern workspaces, with sleek finishes, secure access around the clock, and low operating costs. Plus, you’ll have access to networking opportunities in the common business centre on the first floor and in the owners/tenants lounge on the third floor featuring a cafe. The efficient floor plans and available amenities allow your business to utilize additional boardroom space and take advantage of centralized reception services. This is a prime opportunity to secure a landmark location with excellent highway visibility. Located in Saugeen Shores and close to Bruce Power, Powerlink is setting the new standard for office space in the area. Schedule your viewing today!\r\nPowerlink offers many other lease and purchase opportunities, inquire within. Storage lockers available for rent. Third floor lounge subject to additional rent. (id:4014)
208 - 1020 Goderich Street
Saugeen Shores, Ontario
Are you searching for a fresh location for your office? Consider a Condominium Office for an affordable and flexible solution. Check out the newly available office spaces at the exciting Powerlink in Saugeen Shores! Suite 208, located on the second level, spans approximately 224 sq. ft. that creates an inviting workspace—ideal for conducting business. Powerlink is redefining modern workspaces in Port Elgin with its sleek finishes, secure access 24/7, low operating costs, and networking opportunities in the common business center on the first floor and owners/tenant lounge on the third floor. With efficient floor plans and valuable amenities, your business can utilize additional boardroom space and enjoy centralized reception services. Don’t miss this chance to secure a landmark location with exceptional highway visibility. Situated in Saugeen Shores and close to Bruce Power, Powerlink is setting the new standard for office spaces in Bruce County. Schedule your viewing today!\r\nPowerlink offers many other lease and purchase opportunities, inquire within. Storage lockers available for rent. Third floor lounge subject to additional rent. (id:4014)
119 - 1020 Goderich Street
Saugeen Shores, Ontario
Are you considering a new location for your office? A Condominium Office offers a cost-effective and flexible alternative. Check out the newly released office spaces at the promising Powerlink building in Saugeen Shores! Unit 119 is a cozy exterior suite on the first level, featuring approximately 345 sq. ft. Powerlink represents Port Elgin’s most innovative workspace concept, boasting sleek finishes, secure access around the clock, and low operating costs. Plus, you’ll have great networking opportunities in the vibrant common business center on the first floor. With efficient floor plans and valuable amenities, your business can utilize additional boardroom space and benefit from centralized reception services with an owner/tenant lounge featuring a cafe on the third floor. This is a fantastic chance to secure a prime location with excellent highway visibility. Located in Saugeen Shores and close to Bruce Power, Powerlink is redefining office space in Bruce County. Don’t let this opportunity slip away!\r\nPowerlink offers other lease and purchase options, inquire within. Storage lockers available for rent. Third floor lounge subject to additional rent. (id:4014)
Ptlt8es Salter Street
Chatsworth, Ontario
This is a fantastic opportunity! A vacant lot offers plenty of potential for building your dream home or a getaway spot. The proximity to central Grey County is a great perk, making it convenient for commuting or accessing amenities like Blue Mountain for skiing hiking climbing, The Bruce Trail, beaches at Port Elgin, Sauble Beach and Southampton. 20 min. to City of Owen Sound for all your shopping needs. Book your showing today! (id:4014)
Lt 8 Ws Highway 6
Chatsworth, Ontario
Great opportunity to build your own home in a convenient location. This residential lot in the quiet town of Williamsford is located in a lovely family friendly neighbourhood. Centrally located to all outdoor recreation activities, skiing at Blue Mountain, swimming at Port Elgin, Southampton, or Sauble Beach. There are beautiful waterfalls, excellent walking trails and golf courses throughout Grey . This treed lot is nice and level. (id:4014)
43 Berford Lake Road
South Bruce Peninsula, Ontario
Nestled on the outskirts of Wiarton, in the heart of the breathtaking Bruce Peninsula, this remarkable property is waiting to welcome its next family. Cherished by the same owners for over 20 years, this home offers a rare blend of warmth, charm, and modern comfort—a place you’ll be proud to call home. Set on 3.44 picturesque acres, this property boasts mature trees, vibrant perennial gardens, and ample space for hobbies or relaxation. Whether you’re raising a family, retiring to privacy, or dreaming of a hobby farm, this property has it all—room for vegetable gardens, chickens, and even bees.With over 3,200 sq. ft. of finished living space, the home is thoughtfully designed for both comfort and versatility. The main floor features a spacious bedroom with an ensuite and laundry, a bright and expansive living room, and a cozy sitting room with a wood-burning fireplace and walkout to a stunning back deck. Enjoy your morning coffee while taking in serene, panoramic views.The lower level is perfect for entertaining, with a generously sized family room (complete with a second wood fireplace) and a recreational space ideal for hosting or relaxing. Upstairs, natural light pours into three large bedrooms, including the primary suite, which features a recently updated 3-piece ensuite with a walk-in shower. An additional 4-piece bathroom completes this level.Additional features include an attached, heated, and insulated garage/workshop, perfect for projects year-round. Outdoor enthusiasts will love the property’s proximity to Bruce Trail access and the Colpoy’s Bay government dock, just a quick bike ride away. This home is truly move-in ready, thanks to numerous upgrades over the past five years,including a newer roof, furnace, on-demand hot water heater, softener system, updated bathrooms, and rec room flooring. Don’t miss this exceptional opportunity to own a piece of paradise! (id:4014)
89 - 0 County Rd
Innisfil, Ontario
Rare Opportunity To Acquire 8 Acre Parcel Of Land. The Site Presents An Excellent Opportunity For Future Development And Great Investment Property. Minutes From Cookstown/Tanger Outlet Mall, Gilford Beach & Hwy 400. Approximately an hour from Toronto and a quick 20- minute drive from vibrant Barrie, enjoy easy access to the popular Tanger Outlets for shopping, while Cookstown offers schools, dining and entertainment - all within the serene countryside ambiance. (id:4014)
97 Glen Eton Road
Wasaga Beach, Ontario
Immaculate 4 bedroom home with 2 full baths, upgraded kitchen with backsplash and quartz countertop and sink. New floors in living room and kitchen, with a walk-out to 2-tier decking, extensive landscaping surrounding a kidney-shaped pool. Gazebo. Fully fenced & private. Extended foyer with a skylight. Fully finished lower level boasting a cozy gas fireplace. Home is freshly painted. Appliances and window coverings included. Recent upgrades with in the last few years include: new furnace, central air, all pool equipment, liner, pool pump, sand filter, garage door, newer windows, Quartz countertop w sink, floors in the living room and kitchen. 4-car concrete driveway .Centrally located on quiet cul-de-sac. Pleasure to show! (id:4014)
62 Yonge Street N
Arran-Elderslie, Ontario
Fabulous opportunity to own the only gas bar and variety for kilometers. This great location features ample income opportunity with three pumps, 36' x 28' variety store, and a two bedroom apartment for added income or live and work potential. Located in the town of Tara - this gas bar serves a growing community. (id:4014)
183 West Ridge Drive
Blue Mountains, Ontario
Walking distance to the shores of Georgian Bay and picturesque trails, this Newly built (2022) modern home with over 3900 square feet of living space is located in the sought-after golf community, Lora Bay. With an abundance of upgrades, this Nicklaus Model is stunning! Tons of natural light greets you as you enter and is only amplified as you walk into the open concept Kitchen/living/dining area boasting 20+ foot ceilings and sliding glass doors to the yard. Further complemented with engineered hardwood throughout, cozy 41” gas fireplace and Kitchen featuring extended Cesar Stone island & counter tops, quartz backsplash, new Bosch Black Stainless appliances and pantry. Just off the kitchen you will enjoy the convenience of main floor laundry and inside entry to the spacious and fully drywalled 2 car garage with side garden door. The main floor primary is just a few steps away, with large windows and a gorgeous spa-like 5-pc ensuite complete with dual sinks, frameless glass shower and soaker tub. The second floor is both removed and private, a perfect oasis for children and guests, with plenty of windows bringing the outside in, including one offering views of Georgian Bay. The fully finished basement is impressive and perfect for gatherings, with large windows, 9 foot ceiling heights, large rec room, 2 additional bedrooms and 4 pc bath. This paradise you are calling home is where one can enjoy every amenity this area has to offer; Lora Bay offers a premiere golf club, members only clubhouse, social activities, private beach, premiere golf. Just moments from ski clubs, downtown Thornbury with exceptional dining and shopping. If you’re longing to live and play in the heart of a four season getaway, look no further than 183 West Ridge Drive at Lora Bay! Some photos are virtually staged. Sod has been completed and water irrigation has been installed 2024. (id:4014)
358 Ivings Drive
Saugeen Shores, Ontario
The finishing touches are going on this 1483 sqft stone bungalow at 358 Ivings Drive in Port Elgin. The main floor features 2 bedrooms, 2 full baths, laundry off the 2 car garage and an open concept dining room, kitchen and living room. The living room walks out to a covered deck 15 x 11 and sodded yard. The basement is finished with a family room, 2 more bedrooms and full bath; there's a nice size utility room for added storage. Included in this home; 2 gas fireplaces, central air, concrete drive, 9 ft ceilings on the main floor, automatic garage door openers, Quartz kitchen cabinets and more. HST is included in the list price provided the Buyer qualifies for the rebate and assigns it to the Builder on closing (id:4014)
176 Springside Crescent Crescent
Blue Mountains (Blue Mountain Resort Area), Ontario
Probably the best lot in Blumont with views of the ski hills with a lower level walk-out backing onto the Monterra Golf Course. It comes with the Furniture and has over $250,000 in upgrades! The open and airy main level has many upgrades including a lovely open Kitchen with stone counters, a full Jenn-aire appliance package with Gas Cook-top/Stainless fridge/Built in Oven/Microwave and Warming Drawer, Bosch Dishwasher and a large island with lots of seating. The kitchen opens onto a Dining Room with a walkout to the Loggia with retractable screens and a gas Fireplace for amazing outdoor living. The cozy Great Room has soaring wood panelled, vaulted ceilings, engineered floors and an oversized gas fireplace. The second floor features a luxurious primary suite with a spa-like en-suite bath and walk-in closet, a second en-suite bedroom, an additional full bathroom and 2 other bedrooms, with large windows and amazing views of the ski hills. The lower level has 2 more bedrooms, a bathroom, a recreation room with a wet bar and oversized doors leading out to the back yard. Walk to the Village or call the Shuttle. Don't miss out on this fabulous property! This home comes with a transferable Tarion Warranty and is part of the BMVA, which allows you access to an on-call shuttle service, private beach, discounts at the shops and restaurants & many other privileges! (id:4014)
6193 30th Side Road
Essa, Ontario
Situated just outside of town this versatile 4 Bed, 2 Bath home sits on an expansive private lot, offering endless possibilities. With a flexible floor plan ideal for multi-generational living or rental income, this property features separate kitchens, living areas, in suite laundry and entrances easily accommodating an in-law suite or private rental space. With plenty of outdoor space for gatherings, recreation, or future projects and ample parking for guests or equipment this property is perfect for growing families or investors. Conveniently located just minutes from all amenities, schools, parks and only 20 minutes from Barrie. Don't let this amazing opportunity pass you by! (id:4014)
461 Northport Drive
Saugeen Shores, Ontario
Construction has begun and this could be your new home. One of the Builder's most popular plans; could it be the 6'8 x 6'8 walk in pantry, large finished basement, covered front porch, vaulted ceiling in the LR / DR & Kitchen or covered back deck that make it a best seller. The main floor boasts 1605 sqft of living space and the basement is accessible from the 2 car garage that measures 25'8 x 21'10. Standard features include Quartz kitchen counter tops, gas fireplace, central air, main floor laundry with cabinets for added storage, automatic garage door openers, double concrete drive, sodded yard and more. HST is included in the list price provided the Buyer qualifies for the rebate and assigns it to the Builder on closing. (id:4014)
546 Algonquin Trail
Georgian Bluffs, Ontario
This stunning 1,780 sq. ft. bungalow built by Berner Contracting, offers exceptional craftsmanship and thoughtful design. Featuring 2 bedrooms and 2 bathrooms, this home is perfect for comfortable and modern living.The exterior showcases a grand entrance and covered porch with a combination of stone and wood siding as well as a double car garage. While the interior is finished with engineered hardwood and tile throughout. The open-concept living room, dining room, and kitchen are highlighted by vaulted ceilings, large windows, and a cozy shiplap fireplace, creating a bright and inviting atmosphere.The custom kitchen is impressive with white cabinetry and clean lines, complete with a walk-in pantry, and a sit-up island with waterfall quartz countertops providing ample space for entertaining. The spacious primary suite offers an ensuite featuring a beautifully tiled shower, and oversized walk-in closet while the Main-floor laundry adds ease and convenience. The unfinished basement provides endless opportunities to customize your space. All of this is nestled in the desirable Cobble Beach community, offering a perfect balance of peaceful living and resort-style amenities. Enjoy US Open-style tennis courts, fitness facility, pool, hot tub, a luxurious spa, 14 km of scenic walking trails, and a private beach with kayak racks. As an added bonus, this home includes one initiation fee for the prestigious Cobble Beach Golf Course, making it an incredible opportunity to enjoy luxury living in a sought-after community! Reach out to your Realtor today! (id:4014)
635017 Pretty River Road
Blue Mountains, Ontario
Privacy and charm are only a couple of the attributes this fantastic home has to offer on one acre in the aptly named, Pretty River Valley. You've likely seen this property as you've travelled the iconic Pretty River Road taking in the beauty of the area, and wondered what it would be like to live in such a stunning location. Surrounded by the PR Provincial Park, you have endless opportunities to hike, mountain bike, snowshoe and cross-country ski. Short drive to Highlands Nordic, Duntroon Highlands Golf, Devil's Glen and Osler Bluff ski clubs. Enjoy the valley views as you sip your morning coffee or soak in the hot tub. Listen to the spring peepers celebrating the season in your own private pond. This home exemplifies warmth and comfort throughout and with 5 bedrooms, 2 living areas on the main floor and a recreation room, you have plenty of space to share it with friends and family. The living room features an air-tight wood stove and vaulted ceilings, with huge doors and windows taking in the views. Structurally sound with plenty of updates, including a brand new ultraviolet system and iron filter, you're assured of the integrity of this home. \r\nThe views and light from the loft bedroom, perfect for a study or artist studio, must be seen to be appreciated. There is a very comforting vibe to this home with so many incredible elements....it really needs to be experienced in person to understand. (id:4014)
25 Mackenzie Street
Southgate (Dundalk), Ontario
Stunning 2 Year Old Townhome With Modern Upgrades. This beautifully designed townhome offers a perfect blend of modern finishes and functional living spaces. Hardwood floors throughout create a warm and inviting atmosphere. Upstairs, the primary bedroom includes a private ensuite and two closets, while two additional bedrooms provide comfort and flexibility. A convenient second-floor laundry room adds practicality. **** EXTRAS **** All Window Coverings Light Fixtures, Washer and Dryer, Dishwasher, Stove and Refrigerator (ALL Fairly New). (id:4014)
1016 Lakeshore Drive N
Oro-Medonte (Hawkestone), Ontario
Situated on a half an acre: this spacious bungalow is right across from the water & boat launch with views of Lake Simcoe! With 10 Mins to Orillia, its the perfect location to put down roots. This home is absolutely stunning! Meticulously hand crafted with exceptional architecture and design. The attention to detail is beyond impressive. Everything from the herringbone inlay on the hardwood floors at the entrance way, Cathedral ceiling, 8 ft doors for an elevated design and custom walnut millwork and cabinetry throughout the entire home. The home is not only turn key but could also be your dream home! This house was built using ICF (insulated concrete forms) will allow your bills to stay low as easily retain heat in winter and A/C in summer. No design detail was left unturned, even outside as the entrance stairs leading to your front door are a great example of this with their modern look to compliment the black brick exterior. Feeling creative?... the partially finished basement boasts an extra two bedrooms and a bathroom plus a very large rec room for you to put your touch on. With plenty of space to put a pool in the backyard, you can enjoy it from our oversized covered back deck. This home is absolutely for gorgeous, like something out of a design magazine..don't miss your chance to get into your dream home before its gone. **** EXTRAS **** See attached upgrade list. (id:4014)
465 Northport Drive
Saugeen Shores, Ontario
2 Separate Units in One House! This raised bungalow features a 3 bedroom, 2 bath unit on the main floor and a 1 bedroom, 1 bath unit in the basement. Located at 465 Northport Drive in Port Elgin it is almost finished on the outside; great location to Northport Elementary and shopping. Features of this home 1394 Sqft home include tiled shower in the ensuite, Quartz counter tops in the main kitchen, central air, gas fireplace in the basement unit, Automatic garage door opener, sodded yard, partially covered 12 x 14 deck, concrete drive and more. HST is included in the list price provided that Buyer qualifies for the rebate and assigns it to the Seller on closing. House can be completed in approximately 90 days. Prices subject to change without notice. (id:4014)
Lot 16 Mclean Crescent
Saugeen Shores, Ontario
Beautiful 1490 sq. ft. bungalow currently under construction by Snyder Development. Offering 3 bedrooms and 2 full baths, including a 4-piece ensuite, you will find the quality that Snyder is known for throughout. The main floor is open concept, complete with quartz countertops in the kitchen, and patio doors from the Great Room/dining area to the backyard. Attached double car garage. Concrete driveway and sod are included. (id:4014)
Lot 13 Mclean Crescent
Saugeen Shores, Ontario
This 1464 sq. ft. raised bungalow, to be built by Snyder Development, offers modern living in a thoughtfully designed layout. The main floor features 2 bedrooms and 2 full baths, including a 3-piece ensuite with a sleek glass + tile shower. The open concept living space includes a stylish kitchen with quartz countertops, a cozy gas fireplace in the living room, and patio doors off the dining area that lead to the backyard- perfect for outdoor entertaining. The finished basement provides added living space with a large rec room, two additional bedrooms, and a 4-piece bathroom. An attached double car garage provides convenience and extra storage, and the home is complete with concrete driveway and sod. Act now and choose your finishes! (id:4014)
Lot 15 Mclean Crescent
Saugeen Shores, Ontario
This stunning 1511 sq. ft. bungalow, expertly crafted by Snyder Development, offers a spacious and functional layout with 3 bedrooms and 2 full baths. The main floor features a bright open concept living area with 3 bedrooms, including a primary suite with luxurious ensuite complete with a double vanity and a modern glass + tile shower. Throughout the main floor, you’ll find beautiful hardwood and tile flooring; the kitchen and bathrooms on the main level all boast quartz countertops. The living room has been designed for comfort and style with the addition of a cozy gas fireplace. The home is finished with a double car garage, a covered rear porch, a concrete driveway and sod. Take advantage of this pre-construction opportunity to select your finishes and make this home your own! (id:4014)
47 River Road E
Wasaga Beach, Ontario
Discover this recently renovated motel property located in the heart of Wasaga Beach, steps from the world’s largest freshwater beach. Featuring 13 rental units—9 in the motel building and 4 standalone cottages—this property offers an exceptional opportunity for steady income or future redevelopment. The site is ideal for investors looking to capitalize on Wasaga Beach’s year-round tourism appeal, further amplified by the new nearby casino. With the adjacent lot also on the market, combining both properties opens the door to a larger development vision in this high-demand area. Don’t miss this rare chance to own a commercial property in one of Ontario’s top vacation destinations. Contact us today for more details and to schedule a viewing! (id:4014)
Ptlt 35 Concession 2 Side Road
Uxbridge, Ontario
Approximately 2.81 acres of 100% Designated Provincially Significant Wetlands. Explore and enjoy nature and the Eco System of the Black River Wetlands. No building/improvements allowed. The property is located on the southeast corner of Ravenshoe Rd and Concession 2 Sideroad. (id:4014)
Lot 55 55th Street S
Wasaga Beach, Ontario
Prime building lot in the west end of Wasaga Beach! Minutes from highly sought after beach area 6, this 95 x 142 ft corner lot will allow you to build your dream home or next investment opportunity. Easy access in and out of town via HWY 26. 10 minutes to downtown Collingwood, 20 minutes to Blue Mountains. Close to Shoppers Drug Mart, Supercentre, and other local amenities. You won't want to miss this opportunity! (id:4014)
837147 4th Line E
Mulmur, Ontario
71.8 acres in the hills of Mulmur with 2 Residences. Newer 60ft x100ft barn with 5 stalls, 18' clear height, 16' sliding door for easy access, a tack room and a wash stall. Large outdoor sand ring professionally installed, perfect for equestrian training. The primary house boasts four spacious bedrooms, an inviting eat-in kitchen complete with a breakfast bar, porcelain flooring and elegant quartz countertops. Open concept living/dining room with lots of windows offering tons of natural light. Second home with 2 bedrooms, bath, laundry and kitchen. Both homes have new steel roofs. The property consists of approximately 45 acres of hay and 12 acres of pasture land. (id:4014)
837147 4th Line E
Mulmur, Ontario
71.8 acres in the hills of Mulmur with 2 Residences. Newer 60ft x100ft barn with 5 stalls, 18' clear height, 16' sliding door for easy access, a tack room and a wash stall. Large outdoor sand ring professionally installed, perfect for equestrian training. The primary house boasts four spacious bedrooms, an inviting eat-in kitchen complete with a breakfast bar, porcelain flooring and elegant quartz countertops. Open concept living/dining room with lots of windows offering tons of natural light. Second home with 2 bedrooms, bath, laundry and kitchen. Both homes have new steel roofs. The property consists of approximately 45 acres of hay and 12 acres of pasture land. (id:4014)
1203 Tiny Beaches Road S
Tiny, Ontario
Welcome to your dream year-round getaway, just a two-minute walk from the beach! This stunning 3-bedroom, 2-bathroom home is perfect for year-round living or as a peaceful retreat. Features include: - Eat-in kitchen with plenty of space for family meals. - Spacious living room with beautiful cedar ceilings and a cozy gas fireplace. - Brand new flooring throughout for a fresh, modern feel. - Oversized covered porch-ideal for outdoor dining or relaxing. - Ample parking for guests or extra vehicles. This home is a showstopper, combining comfort, style, and an uneatable location. Don't miss your chance to own this gem in the Sandy Bluewater Beach community-your perfect beachside escape awaits! (id:4014)
6501 Highway 93
Tay (Waverley), Ontario
Are you looking for a way to beat the market? Interest rates are continually dropping. Unlike the majority of other properties on the market, this one actually cash flows. This is a phenomenal opportunity to own a piece of real estate with not 1,not 2, but 6 sources of income! This property features 6 residential apartment units, a generously sized lot and healthy income with room for improvement. Net income is $5,531.93 per month. Mortgage estimated at $4,253.80. That is $1,278.13 positive cash flow every month. These calculations are based on a 3.99% interest rate and a 20% down payment. As rates drop the cash flow will increase. The units are currently renting at an average of $1,130 per month, well below market value. With the opportunity to renovate as tenants vacate these units are estimated to lease out at an average of $1,650 per month. That would increase cash flow by an astounding $3,120.00 per month! In total the net cash flow would be $4,398.13. Once this process is completed, there is the opportunity to refinance based on the increased cash flow. This would allow you to potentially pull equity from this property to acquire more real estate and continue growing. Investing in real property is one of the best strategies to protect your wealth and hedge against inflation. Do not let this opportunity slip through your fingers. With rates dropping this property only becomes more and more attractive every day. This information is included for example only and is not meant to be taken as financial, legal, or tax advice.We invite you to seek the advice of your mortgage broker, accountant, lawyer, and contractor to create a plan that works best for you. Minimum of 48 hours notice before all showings. (id:4014)
85621 Sideroad 7
Meaford, Ontario
Perched near the top of Scotch Mountain on nearly 16 acres of picturesque land, this chalet style home built in 2017 is perfectly situated to take in the views. The gently sloping property provides space for an established grape vineyard. Owners report many varieties: Frontenac Noir & Gris, Sabrevois, Louise Swensen, Baco Noir, Chardonnay, Vidal, Riesling, Gamay, Foch, Pinot Noir, Pinot Gris, Merlot, Marquette, La Crescent, L’Acadie and Gewurztraminer, no sprays and planted around 2007. Farm property tax reduction can be applied for. The home features an inviting main floor with open concept kitchen, living, and dining areas centered around a propane fireplace. The four-season sunroom, with access to a sprawling deck, provides miles and miles of panoramic views year-round. The second-floor bedroom suite with 4 piece bath includes a private balcony, ideal for morning coffees or starry nights. Solid hardwood floors, three-pane windows throughout, and the soft light from the upstairs solar tubes are superior enhancements. An attached garage leads to a spacious mudroom with ample storage and laundry hookups. The lower level is complete with a second propane fireplace, large windows, full walk-out, and rough-in for a bathroom. Fully insulated and ready for drywall if needed. Enjoy the option for main floor living in this versatile, beautifully crafted home. The home and path to vineyard and horse paddock is encircled with mature emerald cedars and blue spruce planted 2005-2007. Excellent year round deer watching with 4 acres of hardwoods on property also. Area features apple orchards, farms and estates (id:4014)
85621 Sideroad 7
Meaford, Ontario
Perched near the top of Scotch Mountain on nearly 16 acres of picturesque land, this chalet style home built in 2017 is perfectly situated to take in the views. The gently sloping property provides space for an established grape vineyard. Owners report many varieties: Frontenac Noir & Gris, Sabrevois, Louise Swensen, Baco Noir, Chardonnay, Vidal, Riesling, Gamay, Foch, Pinot Noir, Pinot Gris, Merlot, Marquette, La Crescent, L’Acadie and Gewurztraminer, no sprays and planted around 2007. Farm property tax reduction can be applied for. The home features an inviting main floor with open concept kitchen, living, and dining areas centered around a propane fireplace. The four-season sunroom, with access to a sprawling deck, provides miles and miles of panoramic views year-round. The second-floor bedroom suite with 4 piece bath includes a private balcony, ideal for morning coffees or starry nights. Solid hardwood floors, three-pane windows throughout, and the soft light from the upstairs solar tubes are superior enhancements. An attached garage leads to a spacious mudroom with ample storage and laundry hookups. The lower level is complete with a second propane fireplace, large windows, full walk-out, and rough-in for a bathroom. Fully insulated and ready for drywall if needed. Enjoy the option for main floor living in this versatile, beautifully crafted home. The home and path to vineyard and horse paddock is encircled with mature emerald cedars and blue spruce planted 2005-2007. Excellent year round deer watching with 4 acres of hardwoods on property also. Area features apple orchards, farms and estates (id:4014)
Lot 25 Longdale Road
Wasaga Beach, Ontario
Prime Half-Acre Building Lot in Wasaga Beach ? Perfect for Your Dream Home! Discover the ideal location to build your dream home on this spacious, private half-acre lot nestled at the end of a quiet cul-de-sac in the heart of Wasaga Beach. Surrounded by mature trees, this peaceful setting offers both privacy and tranquility, while still being just minutes away from all the best local amenities. With municipal water, electricity, and natural gas available at the street, this lot is ready for you to start planning your perfect home. Enjoy the convenience of being close to Main Street, Stonebridge Town Centre, and Beach Area 1, where you can indulge in shopping, dining, and the beautiful shores of Georgian Bay. Plus, the new twin-pad hockey arena, library, and the Marlwood Golf Course are just a short drive away, offering endless recreational options. Whether you're looking to build a year-round residence or a seasonal getaway, this lot offers the perfect balance of nature, privacy, and convenience. Don?t miss out on this exceptional opportunity to build a new home in Wasaga Beach. (id:4014)
7078 Highway 6
Northern Bruce Peninsula, Ontario
A wonderful opportunity to run your own business while living in a separate residence on the same, very attractive 3.3 acre property. Zoned HCM-D which allows for a wide range of commercial uses. Hidden between the trees is an incredible 1 1/2 story residence built in 2005 by Quality Engineered Homes. It is 1540 sq ft and has 3 bedrooms, 1 + 1/2 baths, open concept kitchen / dining area with a generous size living room. One floor living is offered with having both the primary bedroom & laundry facilities on the same level. Boasting a modern interior, 3 decks and a full partially finished basement. The additional 1,600 sq' commercial building has ample parking and a 16 KVA back up propane generator. There is also a separate 300 sq' storage shed behind the store. Formerly operated as a successful retail business. Possible income opportunity from both facilities. Situated within 3.5 km of the village of Tobermory & located beside the Museum with close proximity to the local bakery. The Bruce Trail and Little Cove Beach are a short drive or bike ride from the property. (id:4014)
7078 Highway 6
Northern Bruce Peninsula, Ontario
A wonderful opportunity to run your own business while living in a separate residence on the same, very attractive 3.3 acre property. Zoned HCM-D which allows for a wide range of commercial uses. The 1,600 sq' commercial building has ample parking and a 16 KVA back up propane generator. There is also a separate 300 sq' storage shed behind the store. Formerly operated as a successful retail business. Hidden between the trees is an incredible 1 1/2 story residence built in 2005 by Quality Engineered Homes. It is 1540 sq ft and has 3 bedrooms, 1 + 1/2 baths, open concept kitchen / dining area with a generous size living room. One floor living is offered with having both the primary bedroom & laundry facilities on the same level. Boasting a modern interior, 3 decks and a full partially finished basement. Possible income opportunity from both facilities. Situated within 3.5 km of the village of Tobermory & located beside the Museum with close proximity to the local bakery. The Bruce Trail and Little Cove Beach are a short drive or bike ride from the property. Survey is border only. (id:4014)
373 Dunkerron Avenue
Wasaga Beach, Ontario
Prime Residential Building Lot in Wasaga Beach - Steps to Georgian Bay! A rare opportunity to own a prime residential building lot in the heart of Wasaga Beach, just a short walk from the stunning beachfront and the sparkling waters of Georgian Bay. This desirable property, located on Dunkerron Avenue with additional frontage on the highly sought-after Shore Lane, offers the perfect setting to build your dream home or cottage. Enjoy the convenience of municipal water and sewer services at the lot line, along with natural gas, electricity, and communication services—all ready to connect for ease of development. The location is ideal for those seeking a peaceful, yet vibrant, community atmosphere, with easy access to the charming Old Mosley Village, known for its quaint shops, restaurants, and local amenities. Whether you're looking to build your year-round residence or a seasonal getaway, this property offers the perfect balance of beachside living and modern convenience. Don’t miss out on this incredible opportunity to own a piece of Wasaga Beach. (id:4014)
425 River Road W
Wasaga Beach, Ontario
Unlock Endless Possibilities: 20.8 Acres of Prime Institutional and District Commercial Land in Wasaga Beach, formerly home to the Wasaga Stars Arena from 1973 to 2024. This expansive property features a versatile main building with approximately 31,405 square feet of usable space, including a 19,200 square foot open rink area and a stunning 4,900 square foot second level banquet hall—perfect for events, community gatherings, or potential redevelopment. The main level of the arena boasts essential amenities such as 6 change rooms, 6 bathrooms, a concession stand with a kitchen, spectator seating, office, elevator, utility room, and additional storage at the back of the building. Upstairs, discover an open event space that offers elevated views over the rink, a kitchen area, 3 more bathrooms, and office facilities. Enhancing the property’s appeal further are 10 outbuildings, totalling 7,673 square feet, which include 8 cabins, a washroom building, and a recreation hall, these structures are a mix of seasonal and year-round use. Engage in recreational activities with on-site pickleball courts and explore the beautiful forested areas with scenic hiking trails. Within the forest is approximately 2 acres of District Commercial land with its own 50ft frontage on River Road West. It total the property offers an impressive 805 feet of frontage on River Road West with high visibility and traffic, making it an ideal location for your business ventures. The location is directly across from a proposed subdivision and a newly proposed K-12 Simcoe Muskoka Catholic District School, and within walking distance to a newly built $60 million twin pad arena and library. It is an area poised for growth and community engagement. Don't miss out on this rare opportunity to transform this exceptional property into a thriving hub of activity in the heart of Wasaga Beach! (id:4014)
23 Robert Avenue
Collingwood, Ontario
Discover the perfect location for your dream home, just steps away from the stunning Georgian Bay. This exceptional building lot offers unparalleled access to the water, with a public allowance nearby providing a direct path for swimming, kayaking, and paddleboarding. Embrace the vibrant lifestyle of downtown Collingwood, located just moments away, where you can indulge in a variety of shops, restaurants, and cultural attractions. This prime piece of real estate comes with the approval from the Town of Collingwood for the creation of this new building lot. With services readily available at the lot line, you can kickstart your building process without delay. Whether you're an avid water or winter sports enthusiast who simply loves the tranquillity of lifestyle living, this location provides the best of both worlds. The proximity to downtown Collingwood ensures that you're never far from the action, yet you can retreat to your peaceful haven by the bay whenever you desire. Don't miss out on this rare opportunity to build your custom home in one of Collingwood's most sought-after areas. With its prime location, immediate availability of services, and the town's consent for development, this lot is ready for you to start building the home you've always envisioned. Seize the chance to create a lifestyle that combines natural beauty, outdoor adventure, and urban convenience all in one. (id:4014)
137079 Grey Road 12
Meaford, Ontario
Located on the foreground of a rather famous equestrian centre. 3.2 acre picturesque rural lot. Close to marvellous Meaford and thriving Thornbury. Pond sites available on western half of parcel. Land is adaptable to a walk-out basement style build. Unbelievable opportunity for indoor/outdoor riding and horse boarding. Fabulous country location near Scotch Mountain. Recently severed and very well priced. Won’t you be my neighbour? (id:4014)
7 Purple Hill Lane
Clearview, Ontario
Step into your private oasis with this luxurious resort-like home spanning over 4297sqft. Nestled on 1.84 acres of lush, professionally landscaped property, this 3-car garage home is a masterpiece of thoughtful design, featuring 12 perennial gardens, irrigation, custom lighting, unique gathering spaces + private forest with direct trail access. The outside stone patio is a host's dream, complete with gazebo, water feature, BBQ kitchen, stone slab bar with Barn beam structure, ShadeFX Sunbrella retractable canopy & feature barn board wall. The propane fire bowl, heated salt-water pool with composite deck & outdoor cedar shower, all provide the ultimate escape. Inside, refinished hardwood floors, crown molding & real barn beams set the tone for an elegant, warm interior. A Sonos built-in sound system with 10 zones & 88 pot lights set the perfect ambiance for any occasion. The custom kitchen features 4.5’x10.1’Cambria stone island, built-in Creemore beer taps, bar fridge & stainless steel appliances. The formal dining & family rooms, each with a wood-burning fireplace & access to the patio, are perfect for entertaining. The main floor boasts 3 uniquely designed bedrooms, including a large custom bathroom w/ walk-in glass shower, floating bathtub, floating double sinks & custom feature wall. The master suite is a true retreat w/ a walk-in closet, private patio, ensuite bathroom with walk-in shower & floating double sinks. It’s also steps away from a 4 season room in a covered solarium, offering a peaceful place to unwind. The main floor laundry room features patio access, a powder room & deluxe 6 person sauna. A custom staircase leads to the second floor loft w/ two large bedrooms, bright windows & ductless HVAC. The finished lower level has a large rec room, 3-piece custom bathroom, ample storage & space for a gym & bedroom. With every detail carefully considered, this home is a luxurious resort that offers the perfect place to relax and enjoy life to the fullest. (id:4014)
140 Sebastian Street
Blue Mountains, Ontario
Imagine waking up to panoramic views of Georgian Bay from your back window and the majestic Blue Mountains from your doorstep. This fully serviced lot #115, on Sebastian Street is more than just a property it's your gateway to an unparalleled lifestyle! A few short steps leads you to a private sandy beach, exclusively for residents, where relaxation meets pristine natural beauty. Situated off Hwy 26, this coveted location connects you effortlessly to the vibrant towns of Collingwood and Thornbury, offering dining, shopping, and year-round adventure at your fingertips. For winter enthusiasts, the renowned Georgian Peaks Ski Club is only minutes away, while golfers can perfect their game at the prestigious Georgian Bay Club. Boaters will find their paradise with easy access to marinas in Thornbury and Collingwood, making every weekend a chance for waterborne exploration. What makes this property truly exceptional? A rare and expansive 51-foot frontage with a 110-foot depth an incredible opportunity to build the custom home you've always envisioned. This is more than just land; it's your canvas for creating the ultimate coastal escape here in Blue Mountains. Don't let this rare gem slip away. Start your journey toward owning a slice of Georgian Bay paradise! (id:4014)
140 Sebastian Street
Town Of Blue Mountains, Ontario
Imagine waking up to panoramic views of Georgian Bay from your back window and the majestic Blue Mountains from your doorstep. This fully serviced lot #115, on Sebastian Street is more than just a property it's your gateway to an unparalleled lifestyle! A few short steps leads you to a private sandy beach, exclusively for residents, where relaxation meets pristine natural beauty. Situated off Hwy 26, this coveted location connects you effortlessly to the vibrant towns of Collingwood and Thornbury, offering dining, shopping, and year-round adventure at your fingertips. For winter enthusiasts, the renowned Georgian Peaks Ski Club is only minutes away, while golfers can perfect their game at the prestigious Georgian Bay Club. Boaters will find their paradise with easy access to marinas in Thornbury and Collingwood, making every weekend a chance for waterborne exploration. What makes this property truly exceptional? A rare and expansive 51-foot frontage with a 110-foot depth an incredible opportunity to build the custom home you've always envisioned. This is more than just land; it's your canvas for creating the ultimate coastal escape here in Blue Mountains. Don't let this rare gem slip away. Start your journey toward owning a slice of Georgian Bay paradise! (id:4014)
137079 Grey Road 12 Road
Meaford, Ontario
3.2 acre picturesque rural lot. Located on the foreground of a rather famous equestrian centre. Trout stream traverses north boundary, fish on! Close to marvellous Meaford and thriving Thornbury. Pond sites available on western half of parcel. Land is adaptable to a walk-out basement style build. Unbelievable opportunity for indoor/outdoor riding and horse boarding. Fabulous country location near Scotch Mountain. Recently severed and very well priced. Won’t you be my neighbour? (id:4014)
1085 3rd Avenue A E
Owen Sound, Ontario
Great Location! Perfect For Investors! One Of Three Properties Listed (1085, 1083, 1081) And Owned, Side By Side By The Same Owner (Semi/Semi/18.95 X 93.40Ft Lot). All Three Properties For $798,000. This Is A Unique Opportunity For The Right Person. House Is Tenanted And Is Being Sold ""As Is"". Solid Brick, 2-Storey, Spacious Sunroom, Large Backyard With A Lane, Parking Access Could Be From Here. Close To Dt Owen Sound & Short Distance From Bus Terminal. (id:4014)
1081 3rd Avenue E
Owen Sound, Ontario
Cheap Vacant land opportunity! Close to downtown & public transit. Purchase this land together with 1083 3rd A Ave East & 1085 3rd Ave A East for $798,000. Buyers agent to perform all due diligence. Please do not walk on land without representation. HST is in addition too. (id:4014)


