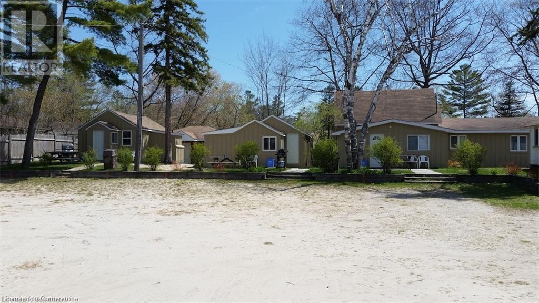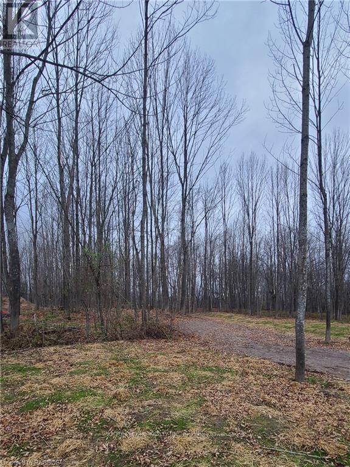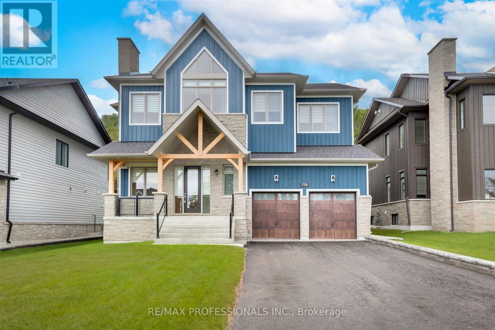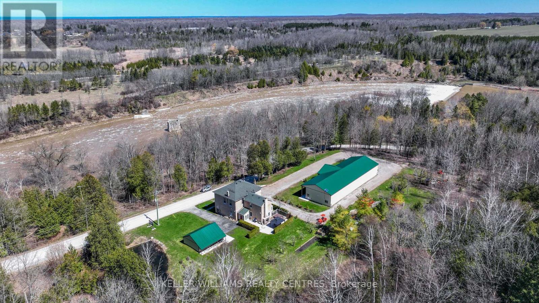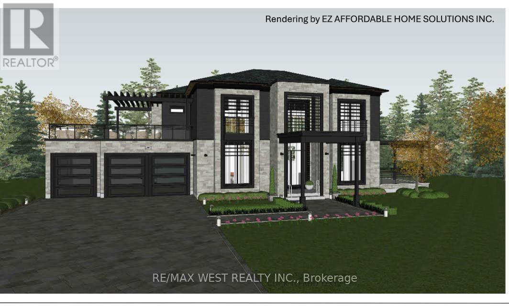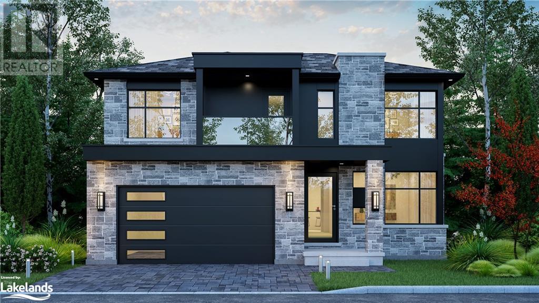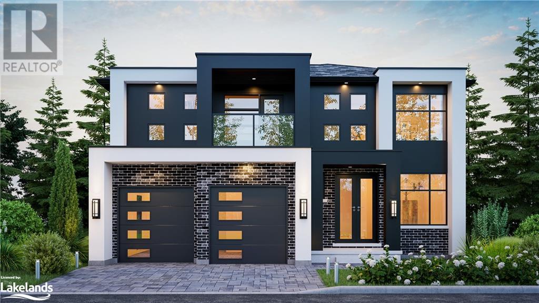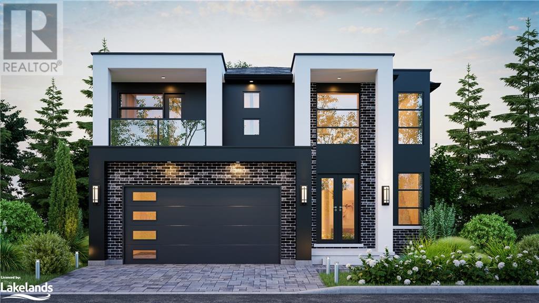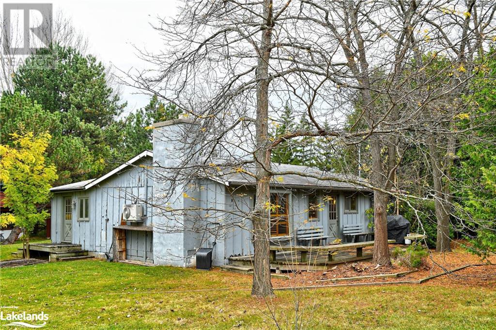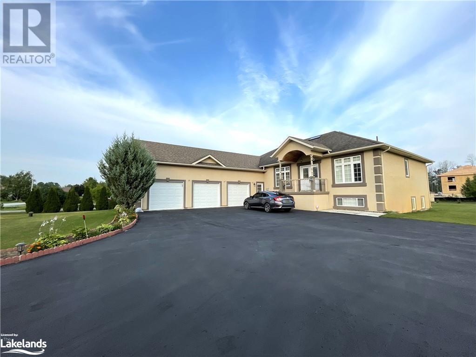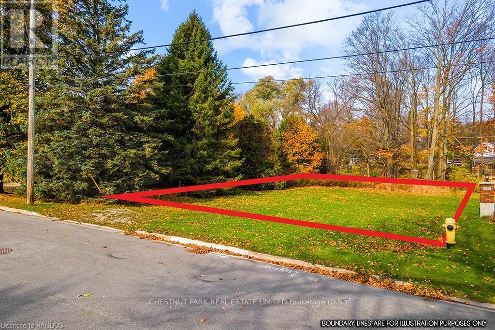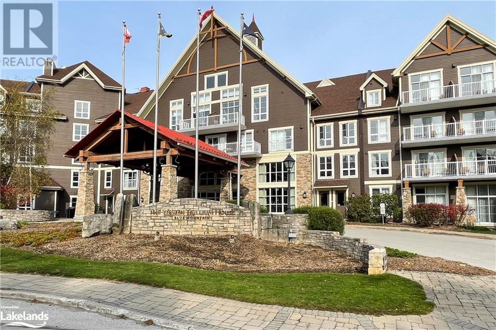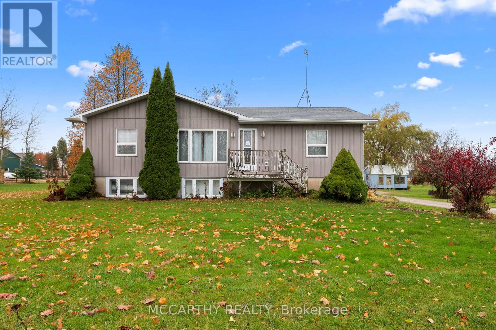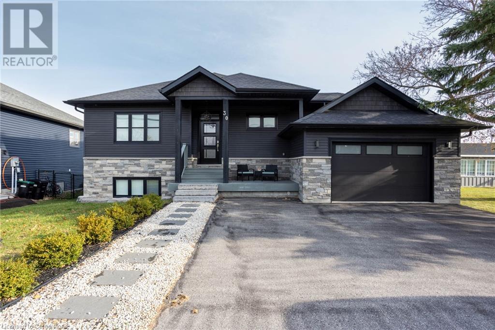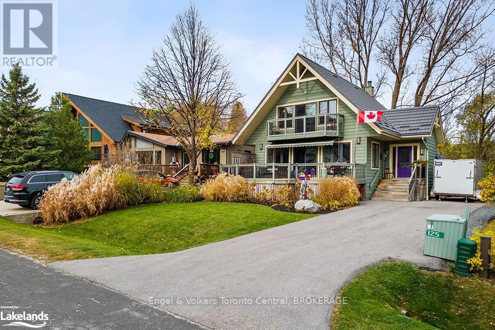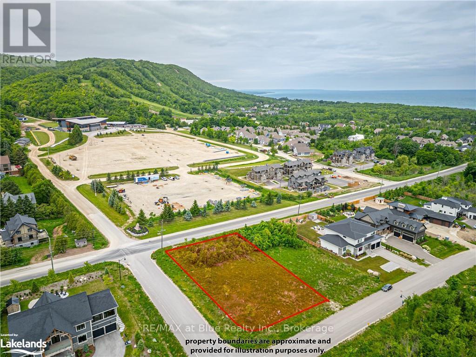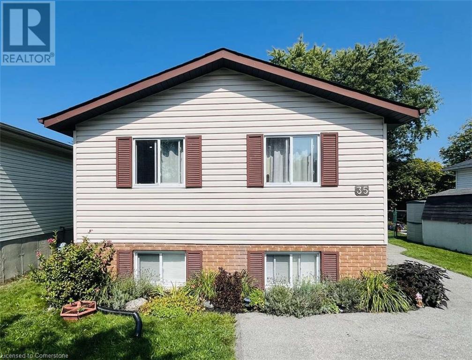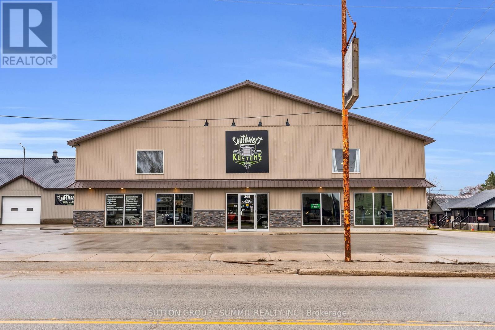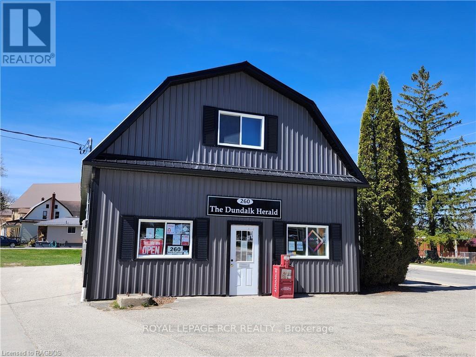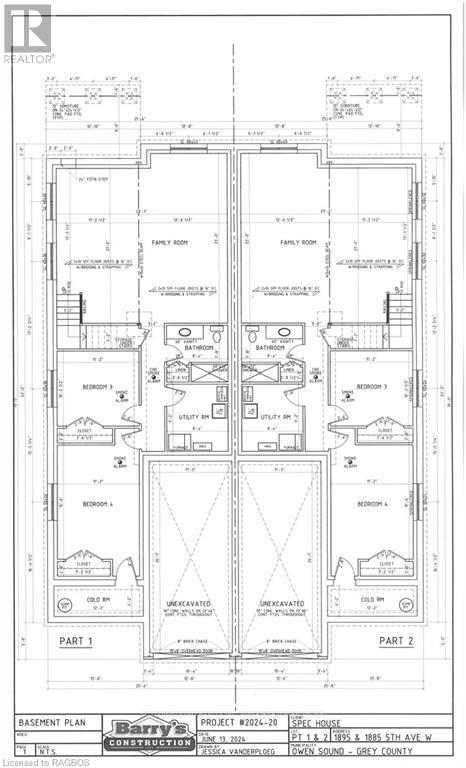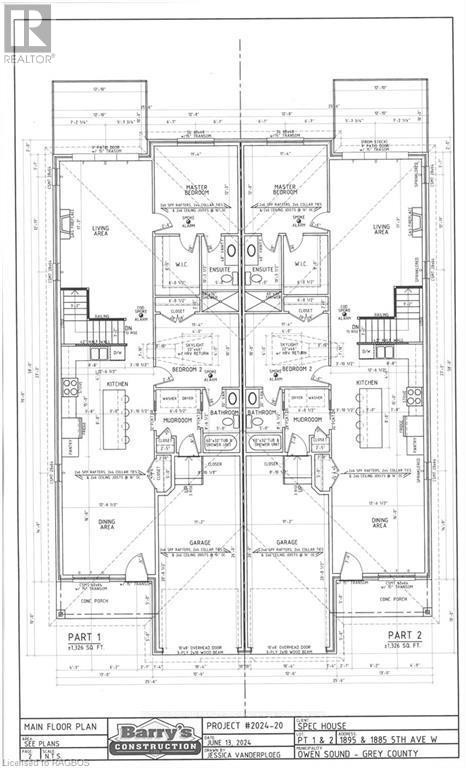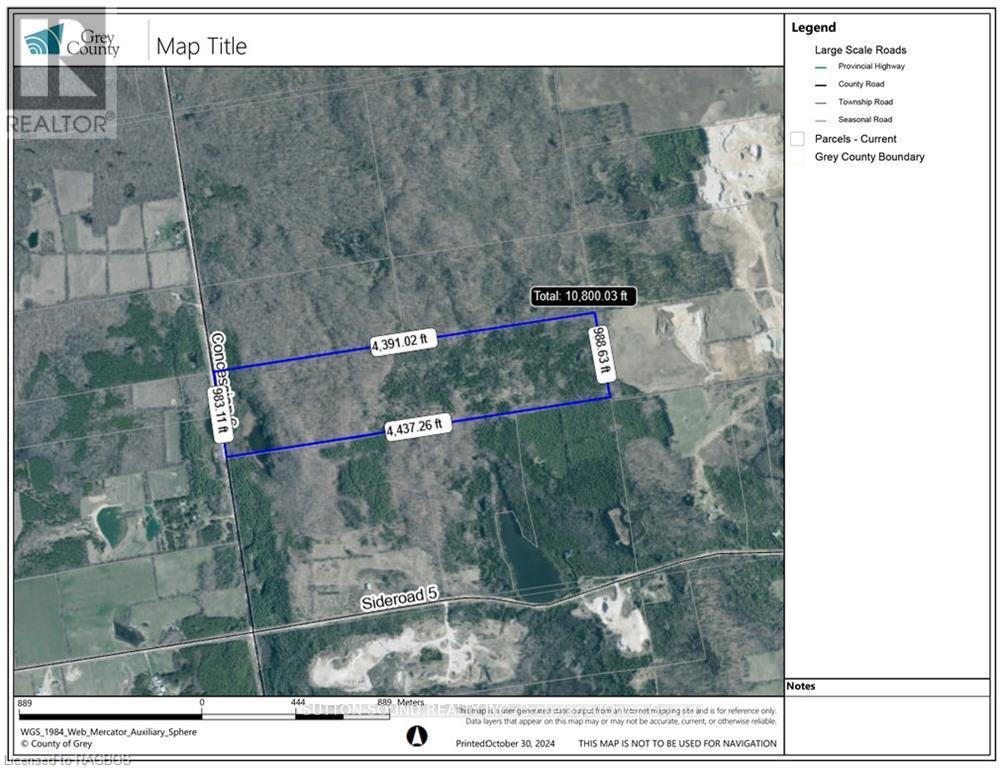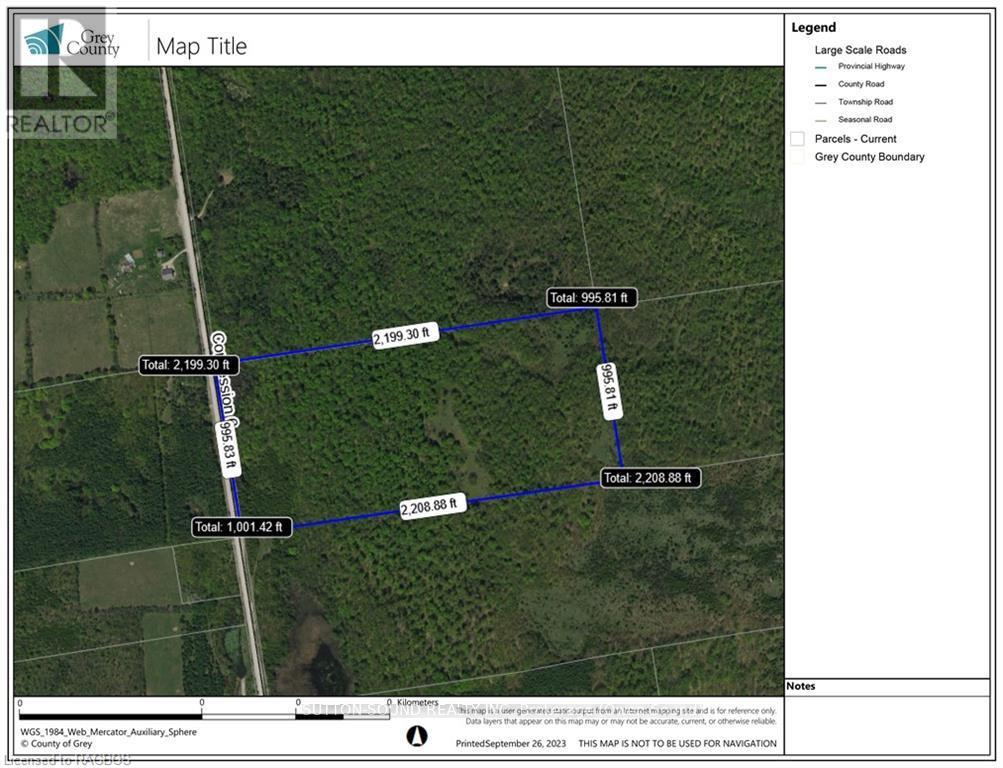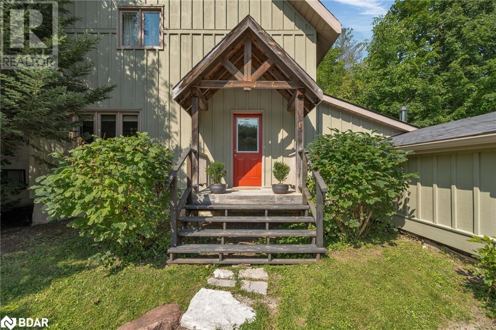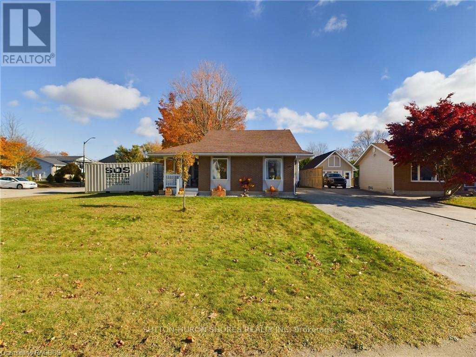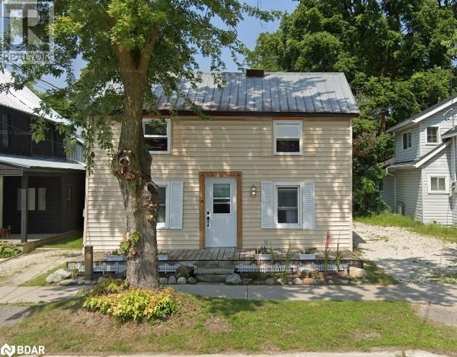35 River Road E
Wasaga Beach, Ontario
PRICE REDUCTION. Motivated Seller! Great investment opportunity! This beautiful property represents both an opportunity to purchase a prosperous business and the opportunity to redevelop the land. Wasaga Beach has recently opened the doors to a new casino nearby, turning the town in more of a year-round destination for many. Also, Wasaga Beach is growing in appeal as a great place to invest, so now is a great time to get in. Zoned for possible redevelopment. Contact LA for information package. (id:4014)
130 Maple Ridge Road
Georgian Bluffs, Ontario
Discover the perfect place to build your dream home with this rare vacant land opportunity. Nestled in an established, private cul-de-sac in Georgian Bluffs. Enjoy the sounds of Indian Falls and the tranquility of nature from your own yard. Beautifully treed lot offering privacy and the feeling of country living while having the convenience of municipal water and natural gas. Local amenities in the area are the Marina, Legacy Ridge Golf , Cobble Beach and Sarawak Beach. Just minutes from Owen Sound. Don't miss this chance to create your own private retreat in a stunning location! (id:4014)
118 Dorothy Drive
Blue Mountains (Thornbury), Ontario
Welcome to 118 Dorothy Drive - a brand new custom-built chalet in the Summit Community at Camperdown. The interior of this home features ultra-high ceilings, gas fireplaces, beautiful woodwork throughout and much more! The open-concept interior featuring a chefs kitchen with high-end appliances and oversized center island walks-out to covered deck and large backyard, makes this home an entertainers dream. Boasting 6 bedrooms and bright, spacious, airy vibes make this home an incredible space for entertaining family and friends. Located just 2 minutes from Georgian Peaks Ski Hill and the stunning waters of Georgian Bay, this full-time residence or weekend ski chalet is an opportunity you don't want to miss! (id:4014)
140 Black Willow Crescent
Blue Mountains (Blue Mountain Resort Area), Ontario
Brand New Never Lived In This Stunning Home ""Bedford"" Model On A Premium Lot In A Highly Sought After Windfall Community Offering Spectacular Mountain Views & Undivided Common Interest ""The Shed"" In Year-Round Heated Outdoor Pool, Spa & Sauna! 9 Feets Ceiling On Main Floor With Upgraded Full Height Kitchen Cabinets With Soft Closed Drawers & Quartz Countertop. Wide Upgraded Plank Premium Laminate Flooring Thru-Out With Wrought Iron Picket. Steps Away From Village & Skiing **** EXTRAS **** Open Concept With Cozy Fireplace In Dining Room. Walk Out To A Large Natural Cedar Deck. Large Window Provide Plenty Of Natural Lights, Home Is Perfect For Investment Or Year Round Enjoyment. (id:4014)
484 Carlisle Street
Saugeen Shores, Ontario
STORE BUILDING NOW LEASED WITH $5000+ MONTHLY!! Explore this exceptional investment opportunity with multi-building potential, offering financial assistance upon request. Envision owning a versatile estate in the heart of picturesque Saugeen Shores, blending the potential for various business ventures. This property has been suggested for hosting elegant weddings, operating as a high-end Airbnb, & functioning as a fully licensed inn, appealing to boutique motel investors and entrepreneurs. Strategically located for the perfect balance of serene countryside charm and convenient access to major Ontario towns and attractions, this property stands out as a prime venue for weddings or corporate gatherings. Its expansive, beautifully kept gardens provide an idyllic setting for special occasions, while its potential for high-end accommodations meets the growing demand in the lucrative short-term rental market. For boutique motel investors, this offers a unique chance to create a distinctive hospitality experience, thanks to extensive customization opportunities. The property's appeal is magnified by the stunning natural scenery and cultural richness of the Grey-Bruce area, making it a captivating destination for travelers and a promising investment. Step outside to be mesmerized by the Saugeen River, mature trees, a large spring-fed pond, & entertainment quarters featuring a large 11-person hot tub & magnificent fireplace. Adding to this sophisticated and well-maintained space is an outdoor adventure store complete with retail front, website, shuttle buses, trailers, and equipment. This turnkey opportunity is not just a business venture but a chance to become part of a community, with a local elementary school nearby enhancing its family-friendly appeal. This adds a layer of attractiveness for investors and entrepreneurs looking to tap into a market that values educational convenience, making it a fully furnished home & business opportunity awaiting your personal touch.. (id:4014)
23 Chamberlain Crescent
Collingwood, Ontario
Spacious detached property in sought after Creekside on a premium lot. Backing onto greenspace this corner lot home offers a large open concept Living/Dining/Kitchen with an additional room on the main floor that could provide a home office space or formal Dining Room. The 2nd floor has an oversized Primary Bedroom with 5PC ensuite and walk-in closet. 2 additional Bedrooms, Family Bathroom and a very handy 2nd floor Laundry Room complete the finished living space. Outdoors is a large 2 tier deck to the rear of the property offering a private setting to enjoy morning coffee in the Summer and fun filled dining al fresco with friends. New Roof in 2023. Creekside is centrally located only minutes to the downtown core of Collingwood and a short few minutes drive to Blue Mountain. 4 Seasons activities abound with direct access to the trail network and a children’s playground within the sub-division. Don’t delay book your showing today!! (id:4014)
Con 1 Sunnidale Tosorontio
Clearview, Ontario
This remarkable 68-acre managed forest lot is a true natural oasis nestled in the heart of Ontario's picturesque Simcoe County. Situated at the north end of a paved cul-de-sac where there is an enclave of estate homes. The woodland lot is a stunning mosaic of hardwood and deciduous tree species, including poplar, red (soft) maple, and white birch. Interspersed throughout are also several coniferous giants, such as white pine, red pine, white spruce, and eastern hemlock. This diverse array of flora creates a rich, ever-changing tapestry of colors and textures, transforming with the seasons and captivating the senses. The property's 60 feet of frontage on Michael Street provides public access, allowing for easy exploration of this natural wonderland. The land itself is a canvas, offering endless possibilities. Perfectly situated, this property is just a short drive away from the charming town of Creemore, Devil's Glen Provincial Park, Wasaga Beach, Blue Mountain, and the Bruce Trail. Additionally, the adjacent Simcoe County Forest Conservation area boasts over 30 managed trails, providing ample opportunities for outdoor enthusiasts to immerse themselves in the great outdoors. With easy access to the nearby cities of Collingwood and Barrie, and a convenient one-hour commute to Toronto Pearson Airport, this property offers the best of both worlds – the tranquility of nature and the convenience of modern amenities. (Red boundary lines in photos are approximate) (id:4014)
484 Carlisle Street
Saugeen Shores, Ontario
STORE BUILDING NOW LEASED WITH $5000+ MONTHLY!! Explore this exceptional investment opportunity with multi-building potential, offering financial assistance upon request. Envision owning a versatile estate in the heart of picturesque Saugeen Shores, blending the potential for various business ventures. This property has been suggested for hosting elegant weddings, operating as a high-end Airbnb, and functioning as a fully licensed inn, appealing to boutique motel investors and entrepreneurs. Strategically located for the perfect balance of serene countryside charm and convenient access to major Ontario towns and attractions, this property stands out as a prime venue for weddings or corporate gatherings. Its expansive, beautifully kept gardens provide an idyllic setting for special occasions, while its potential for high-end accommodations meets the growing demand in the lucrative short-term rental market. For boutique motel investors, this offers a unique chance to create a distinctive hospitality experience, thanks to extensive customization opportunities. The property's appeal is magnified by the stunning natural scenery and cultural richness of the of Grey-Bruce, making it a captivating destination for travelers and a promising investment. Step outside to be mesmerized by the Saugeen River, mature trees, a large spring-fed pond, and entertainment quarters featuring a large 11-person hot tub and magnificent fireplace. Adding to this sophisticated and well-maintained space is an outdoor adventure store complete with retail front, website, shuttle buses, trailers, and equipment. This turnkey opportunity is not just a business venture but a chance to become part of a community, a local elementary school nearby enhancing its family-friendly appeal. This adds a layer of attractiveness for investors and entrepreneurs looking to tap into a market that values educational convenience, making it a fully furnished home & business opportunity awaiting your personal touch. (id:4014)
6 Private Berry Drive
Amaranth, Ontario
Imagine waking up every morning in the home of your dreams, nestled within an exclusive, serene community where luxury seamlessly blends with tranquillity. This extraordinary 1-acre lot offers an unparalleled opportunity to create the estate you've always envisioned - an idyllic sanctuary surrounded by multi-million dollar residences in a neighbourhood that defines prestige. Envision hosting unforgettable gatherings in your expansive backyard, framed by panoramic views that take your breath away and an abundance of space designed for seamless entertaining. Here, privacy, elegance, and an address that radiates success come together to form the ultimate backdrop for your life. This isn't merely land it's the canvas for a lifestyle defined by sophistication, comfort, and the freedom to shape your perfect retreat. Don't miss your chance to turn your vision into reality. Whether you choose to build your dream home yourself or prefer a more hands-off approach, the possibilities are endless. This property offers the flexibility to craft every detail to your exact specifications, ensuring that every square foot reflects your personal style and vision. Alternatively, if you'd rather leave the design and construction to the experts, we can build your dream home for you and we can do it for less. With our proven ability to deliver exceptional quality at a competitive price, you'll enjoy the benefits of expert craftsmanship without the premium cost. Our team will guide you through every step of the process, ensuring your vision comes to life with precision, attention to detail, and remarkable efficiency. The decision is yours either way, the future of your dream home starts here. *** Financing available through the builder *** Buy two lots and build for even less *** Can be purchased with X10418583 (10 Private Berry Dr.) **** EXTRAS **** BUILDING OPTIONS INCLUDE: --- 3-D Concrete Printing build or Full Custom Construction --- Smart Home (ask for details) --- Green Home --- Total Custom Flexibility --- Your choice of Luxury Features. See attached Brochure for more details. (id:4014)
10 Private Berry Drive
Amaranth, Ontario
Imagine waking up every morning in the home of your dreams, nestled within an exclusive, serene community where luxury seamlessly blends with tranquillity. This extraordinary 1-acre lot offers an unparalleled opportunity to create the estate you've always envisioned - an idyllic sanctuary surrounded by multi-million dollar residences in a neighbourhood that defines prestige. Envision hosting unforgettable gatherings in your expansive backyard, framed by panoramic views that take your breath away and an abundance of space designed for seamless entertaining. Here, privacy, elegance, and an address that radiates success come together to form the ultimate backdrop for your life. This isn't merely land it's the canvas for a lifestyle defined by sophistication, comfort, and the freedom to shape your perfect retreat. Whether you choose to build your dream home yourself or prefer a more hands-off approach, the possibilities are endless. This property offers the flexibility to craft every detail to your exact specifications, ensuring that every square foot reflects your personal style and vision. Alternatively, if you'd rather leave the design and construction to the experts, we can build your dream home for you and we can do it for less. With our proven ability to deliver exceptional quality at a competitive price, you'll enjoy the benefits of expert craftsmanship without the premium cost. Our team will guide you through every step of the process, ensuring your vision comes to life with precision, attention to detail, and remarkable efficiency. The decision is yours either way, the future of your dream home starts here. *** Financing available through the builder *** Buy two lots and build for even less *** Can be purchased with X10418581 (6 Private Berry Dr.) **** EXTRAS **** BUILDING OPTIONS INCLUDE: --- 3-D Concrete Printing build or Full Custom Construction --- Smart Home (ask for details) --- Green Home --- Total Custom Flexibility --- Your choice of Luxury Features. See attached Brochure for more details. (id:4014)
131 Equality Drive
Meaford, Ontario
Modern Bungalow / Bungaloft designs, from custom home builder Northridge Homes. Each model blends clean lines and quality craftsmanship to deliver a masterpiece of contemporary living. Its minimalist entryway gives way to a grand open-concept design that seamlessly connects the living room, dining area, and kitchen, creating an inviting space for gatherings and entertainment. Experience a life of comfort, style, and sophistication in a home built with client satisfaction in mind. Northridge Homes has earned a reputation for their commitment to excellence and custom design. This model is a testament to their dedication to delivering the highest quality. Nestled in the charming Town of Meaford, your future home offers not just a house but a vibrant lifestyle. Meaford is a growing community on the shores of Georgian Bay, known for its welcoming atmosphere and year-round seasonal festivities. Whether you're drawn to the town's breathtaking natural beauty, its vibrant arts scene, or its friendly community spirit, Meaford has something for everyone. Combine the appeal of Meaford with the reliability and quality of Northridge Homes, and you have the perfect recipe for a life well-lived. (id:4014)
133 Equality Drive
Meaford, Ontario
The Cove stunning modern design, from custom home builder Northridge Homes. This exquisite model blends clean lines and quality craftsmanship to deliver a masterpiece of contemporary living. Its minimalist entryway gives way to a grand open-concept design that seamlessly connects the living room, dining area, and kitchen, creating an inviting space for gatherings and entertainment. Experience a life of comfort, style, and sophistication in a home built with client satisfaction in mind. Northridge Homes has earned a reputation for their commitment to excellence and custom design. This model is a testament to their dedication to delivering the highest quality. Nestled in the charming Town of Meaford, your future home offers not just a house but a vibrant lifestyle. Meaford is a growing community on the shores of Georgian Bay, known for its welcoming atmosphere and year-round seasonal festivities. Whether you're drawn to the town's breathtaking natural beauty, its vibrant arts scene, or its friendly community spirit, Meaford has something for everyone. Combine the appeal of Meaford with the reliability and quality of Northridge Homes, and you have the perfect recipe for a life well-lived. (id:4014)
135 Equality Drive
Meaford, Ontario
The Bight by Northridge Homes, a spacious 2,023 sq ft retreat designed for modern comfort and convenience. As you enter this inviting home, you'll be greeted by a generously sized living room with oversized windows that flood the space with natural light, creating an atmosphere of warmth and openness. This modern oasis will feature 3 bedrooms and 2.5 baths, with the option to add a fourth bedroom to the second floor, providing flexibility for your family's needs. Northridge Homes, a builder known for their reliability and commitment to excellence, has designed The Bight to offer a comfortable and well-crafted living space that caters to your lifestyle. Nestled in the charming Town of Meaford, your future home offers not just a house but a vibrant lifestyle. Meaford is a growing community on the shores of Georgian Bay, known for its welcoming atmosphere and year-round seasonal festivities. Whether you're drawn to the town's breathtaking natural beauty, its vibrant arts scene, or its friendly community spirit, Meaford has something for everyone. Combine the appeal of Meaford with the reliability and quality of Northridge Homes, and you have the perfect recipe for a life well-lived. (id:4014)
137 Equality Drive
Meaford, Ontario
Discover modern elegance with The Alcove, another remarkable creation by Northridge Homes. This 2,220 sq ft home will feature clean lines, sleek finishes, and an open-concept layout, creating an environment that resonates with contemporary living. With an option to add a 977 sq ft finished basement, you'll have the opportunity to customize your living space to your liking. Northridge Homes' commitment to quality and customization is evident in every detail of The Alcove. Nestled in the charming Town of Meaford, your future home offers not just a house but a vibrant lifestyle. Meaford is a growing community on the shores of Georgian Bay, known for its welcoming atmosphere and year-round seasonal festivities. Whether you're drawn to the town's breathtaking natural beauty, its vibrant arts scene, or its friendly community spirit, Meaford has something for everyone. Combine the appeal of Meaford with the reliability and quality of Northridge Homes, and you have the perfect recipe for a life well-lived. (id:4014)
617159 Grey Road 29
Meaford, Ontario
Nestled amid scenic pastoral views, this enchanting one-acre property is a perfect retreat for active buyers. Discover the charm of this updated 2+2-bedroom bungalow, complete with a spring-fed pond and a gentle creek winding through the grounds. Nature lovers will find endless appeal, with the renowned Bruce Trail just a short walk away and picturesque Walters Falls only a five-minute drive. For winter sports enthusiasts, Beaver Valley’s slopes are just a 25-minute drive away. Upon entering the bungalow, a spacious foyer extends a warm welcome, providing access to both levels, the garage, and a charming back deck. The main floor features a generous eat-in kitchen adorned with porcelain tiles, mission-style cabinetry, and elegant stone countertops. Sunlight fills the living room through large windows, creating a warm, inviting space. Two well-appointed bedrooms and a renovated bathroom complete this level. The lower level offers even more to love, with a cozy family room featuring a woodstove, two additional bedrooms, a laundry room, and a second full bathroom for added comfort and convenience. Modern upgrades—including a forced-air propane furnace, A/C, water heater, HRV, UV light, and water softener—ensure efficient, comfortable living. Yet, it’s the outdoor sanctuary that truly sets this property apart. Surrounded by unspoiled natural beauty, this haven is ideal for nature-loving families. The pond invites summer swims, while a charming bridge over the creek adds a whimsical touch. Anglers will delight in the brook trout in the creek and speckled trout in the pond, enhancing the appeal of this idyllic retreat. Don’t miss this rare chance to own your slice of paradise, where serenity, natural beauty, and family-friendly charm await. (id:4014)
7 - 102 Wensley Drive
Blue Mountains (Blue Mountain Resort Area), Ontario
Georgian Peaks - 3 Bedroom, 2 Bathroom rustic charm chalet, only steps to the West Lodge. This is your opportunity to park the car for the weekend and ski right from your front door. For an additional fee enjoy the community pool, pickleball and basketball courts for the summer. This property is condominium land with a single family dwelling, condo fees are $2,000.00 annually which includes road snow removal and grass cutting. (id:4014)
16 Wasaga Sands Drive
Wasaga Beach, Ontario
An Impressive Executive Custom-built raised bungalow on an Estate lot of over ½ an acre in a prestigious and much-desired area of the Wasaga Sands Estates! The lot size of 102 ft by 230 ft ensures ample privacy and is one of the rare options built on oversized premium lots in this area. Home boasts over 4100 sq ft of living space, The Main floor opens up from the foyer to the large Living room, a Formal room at the entrance, 3 Bedrooms, 2/4 pc bathrooms, a Separate dining room, Natural light from Skylight in the living room, Custom kitchen cabinetry, gas cooktop, breakfast bar, stainless steel appliances, granite countertops, walk-out to the Large Deck & well-maintained backyard. 2pc bathroom room and main floor laundry with access to the garage. Central Air, Central Vac. Hardwood floors on the main floor, Heated flooring on 2 bathrooms on the main floor. Premium California wood shutters are on all windows, and tons of pot lights are on both floors. Great Potential for In-Law Suit as there is a separate entrance to the lower level from the garage that leads to a Bright Lower level that has a Large rec. area 2 Bedrooms, Workout area. Possibility to install a kitchen/Kitchenette. Plenty of windows.3 Car Garage and 8 Driveway parking spaces. Close to all amenities, beautiful beaches, and restaurants. Worth viewing. (id:4014)
476407 3 Line
Melancthon, Ontario
amamzing 46 plus acres lot with 2 story detached house, surrounded by approved estate residential lots.2 minutes drive to shelburne. **** EXTRAS **** all elf's , window coverings, existing fridge, stove, washer and dryer. (id:4014)
476423 3 Line
Melancthon, Ontario
AMAZING CLOSE TO 3 ACRES OF APPROVED RESIDENTUIAL LOT TO BUILT YOUR DREAM HOME, SURROUNDED BY OTHER APPROVED LOTS. AMAZING OPPORTUNITY TO BUILT AS PER YOU OWN CHOICES.LOT FOR SALE ONLY (id:4014)
476429 3 Line
Melancthon, Ontario
AMAZING CLOSE TO 3 ACRES OF APPROVED RESIDENTUIAL LOT TO BUILT YOUR DREAM HOME, SURROUNDED BY OTHER APPROVED LOTS. AMAZING OPPORTUNITY TO BUILT AS PER YOU OWN CHOICES.LOT FOR SALE ONLY (id:4014)
476401 3 Line
Melancthon, Ontario
AMAZING CLOSE TO 3 ACRES OF APPROVED RESIDENTUIAL LOT TO BUILT YOUR DREAM HOME, SURROUNDED BY OTHER APPROVED LOTS. AMAZING OPPORTUNITY TO BUILT AS PER YOU OWN CHOICES.LOT FOR SALE ONLY (id:4014)
476411 3 Line
Melancthon, Ontario
AMAZING CLOSE TO 3 ACRES OF APPROVED RESIDENTUIAL LOT TO BUILT YOUR DREAM HOME, SURROUNDED BY OTHER APPROVED LOTS. AMAZING OPPORTUNITY TO BUILT AS PER YOU OWN CHOICES.LOT FOR SALE ONLY (id:4014)
476395 3 Line
Melancthon, Ontario
AMAZING CLOSE TO 3 ACRES OF APPROVED RESIDENTUIAL LOT TO BUILT YOUR DREAM HOME, SURROUNDED BY OTHER APPROVED LOTS. AMAZING OPPORTUNITY TO BUILT AS PER YOU OWN CHOICES.LOT FOR SALE ONLY **** EXTRAS **** NONE (id:4014)
Pt 4 23rd Street W
Owen Sound, Ontario
Large cleared prime building lot (@ 66' x 165') located in a quiet established neighbourhood on Owen Sound's West side. This property is gently sloping and backs onto a small wooded area. The property is suitable for the construction of a walkout basement home and is located close to Kelso Beach, downtown and local Recreation facilities. This property zoning allows for a single family home or semi-detached. All municipal services are available on the street. A great opportunity to build your new home on a generous lot with privacy. (id:4014)
303 - 220 Gord Canning Drive
Blue Mountains (Blue Mountain Resort Area), Ontario
Bachelor Suite at The Westin Trillium House, Blue Mountain Village. Welcome to your perfect mountain retreat! Located in the heart of Blue Mountain Village, this beautifully updated bachelor suite at The Westin Trillium House offers the ultimate combination of luxury, convenience, and income potential. Recently renovated in October 2024 with $20,000 in bathroom upgrades, this suite\r\nfeatures a sleek and modern space with fresh finishes, including new carpet, wallpaper, and furnishings (updated in 2022).Enjoy views of the ski hills right from your suite—ideal for those who love skiing and outdoor adventures. With the flexibility to generate rental income when you're not using the property, this is an incredible opportunity to offset costs while still enjoying the best of Blue Mountain living.\r\n\r\nImagine skiing all day, then retreating to your cozy suite to relax in the hot tub and sauna. Dinner at Oliver & Bonacini downstairs, followed by a peaceful evening by the fireplace, completes your perfect day. Embrace winter months and the year-round beauty of Blue Mountain in this incredible location! If you’re seeking a personal getaway that also generates income, this suite offers it all. Don’t miss your chance to own a piece of Blue Mountain paradise! 2% Blue Mountain Village Association Entry Fee applies on purchase. Annual BMVA fees $1.00 per sq. ft. per year, payable quarterly. HST may be applicable or become an HST registrant to\r\ndefer costs. (id:4014)
24 Glenwood Drive
Wasaga Beach, Ontario
Walking distance to Beach 1! Zoning allows for short-term rentals!! From hosting a charming bed and breakfast, artisan bakery, or bustling medical office to delving into the world of catering services, hospitality with a hotel or restaurant, or even constructing a second suite – the potential is boundless! Nestled within a leisurely stroll to Wasaga's main beach, this cozy 2-bedroom, 1-bathroom bungalow exudes warmth and comfort. A welcoming open-concept living room seamlessly flows into the inviting eat-in kitchen, creating an ideal space for cherished family moments throughout the day. Modern cabinetry and ample storage adorn the kitchen, while a convenient laundry room with backyard access adds practicality to daily living.Step into the spacious bedrooms boasting generous closet space and a well-appointed family bathroom. Outside, the fully enclosed yard boasts a cobblestone surface, ensuring hassle-free maintenance, and providing a picturesque backdrop for evening gatherings. Whether you're craving a cozy campfire, a sizzling BBQ, or simply relaxation under the stars, this outdoor haven has you covered.Completing this exceptional package is a detached 23x19’ shop with a convenient man door, offering effortless access to the backyard. Don't miss out on the opportunity to transform this property into your dream vacation retreat, second home, or savvy investment. The possibilities are endless – seize them today! *This property is video monitored. (id:4014)
682427 260 Side Road
Melancthon, Ontario
Nestled on a Scenic 2.88-acre lot, this raised bungalow offers Serene River Views ,a Spring Fed Pond and Everything you could need from a Rural Property! The main level of this Home features a spacious open concept layout with 3 bright bedrooms and 2 x 4pc bathrooms! Shared Laundry Facilities can be found on the Lower Level of this home with Lots of Storage. The separate basement apartment features 2 good sized bedrooms and 1x 3pc bathroom; Ideal for an in-law suite or rental income. Outside, enjoy a large, beautifully landscaped lot complete with a Large workshop/Garage (35ft x 60ft), perfect for projects or storage needs. Experience peaceful country living in the Small Hamlet of Corbetton! This property is truly a rare find! **** EXTRAS **** All Equipment in the Shop can be Negotiated (id:4014)
54 Mark Street W
Grey Highlands (Markdale), Ontario
First time home buyers and young families take note: this is your chance to enjoy affordable home ownership & small-town life at its best in the growing town of Markdale! 54 Mark St W is an airy & bright 3 bedroom Century Home that would make excellent starter home for a young family or anyone ready to down-size. The main floor includes a generous front foyer perfect for welcoming guests or corralling kids, eat-in kitchen, sunny Living/Dining Room & spacious heated Mud Room/Laundry Room great for stashing sports gear, tools or a dog bed and featuring a walk-out to a poured concrete patio perfect for relaxing after work. Upstairs provides 3 generous bedrooms, an updated 4pc bathroom and enough space on the landing that it could be used as a sitting area or Home Office. The low maintenance lot offers a partly-fenced yard with mature trees providing shade & privacy plus parking for 2 cars on a raised parking pad with retaining wall. HyGrade steel roof, newer 100 amp panel, natural gas furnace, hwt & a/c are efficient & economical. The fantastic location of this home means you’re within walking distance of amenities - boutique shops, new hospital, restaurants, vet, library, soccer complex, arena, trails & new school now under construction. You’ll also be close to the many attractions that Grey County is known for from hiking & skiing to golf & paddling, all within 15 minutes. All of this is located roughly 1hr from Orangeville, 1.5hrs from Brampton, Guelph, Kitchener-Waterloo & Barrie. Hear that? 54 Mark St W is calling! (id:4014)
30 Lakeshore Road
Wasaga Beach, Ontario
Dream Bungalow in Wasaga Beach! Discover a custom-built fully furnished bungalow in one of Wasaga Beach’s best locations, perfectly situated between Wasaga Beach and Collingwood! This beautiful home is only a 20-minute drive to the ski hills of Blue Mountain and a short walk to the serene shores of Georgian Bay. Highlights: • Stunning Kitchen: Gorgeous countertops, stainless steel appliances, and custom cabinets – ideal for cooking and entertaining. • Cozy Fireplaces: Relax by the natural gas fireplaces in both the living room and the rec room. • Spacious Living: 2+2 bedrooms,with den currently being used as 5th bedroom, 3 bathrooms, and a 1.5-car garage. • Outdoor Escape: Walk-out deck overlooking a beautiful, private yard – your personal oasis. Experience the perfect blend of nature and comfort in a location that offers year-round recreation. Don’t miss out on this rare find! (id:4014)
125 Pioneer Lane
Blue Mountains (Blue Mountain Resort Area), Ontario
Discover the perfect après-ski retreat with this 4-bedroom, 2-bathroom chalet, ideally positioned for year-round mountain enjoyment! Featuring central air conditioning and captivating views of Blue Mountain’s ski slopes, this home truly brings ""location, location, location"" back into focus. Step inside to a warm and inviting atmosphere, highlighted by a cozy fireplace — ideal for unwinding after a day on the slopes. Gather around for après-ski relaxation in the open-concept living space, designed to bring friends and family together. Whether it’s winter skiing or summer hikes, this property is your gateway to Blue Mountain adventures all year long. Don’t miss out on this prime mountain retreat! (id:4014)
100 Interlaken Court Court
Blue Mountains (Blue Mountain Resort Area), Ontario
Rarely Offered!! This lot is situated DIRECTLY across from Alpine Ski Club and is also walking distance to Craigleith Ski Club. Build your Dream Home / Chalet situated on a Cul de Sac amongst many neighboring quality custom built homes. All Services are located at the lot line, including Power, Natural Gas, Municipal Water and Sewers. Enjoy all the nearby amenities such as Northlands Beach, Blue Mountain Village, Biking and Hiking Trails and more. (id:4014)
3476 Garden Of Eden Road
Clearview, Ontario
Nestled in the heart of the Niagara escarpment on the esteemed summer road of Garden of Eden Creemore, You will find this exclusive seven bedroom& eight-bathroom home. Designed with luxury and all the amenities in mind. The spacious interior with high ceilings, grand windows, and well thought out finishes. The kitchen is a chefs dream with expansive stainless-steel counters with an eight burner two oven stoves & large commercial refrigeration. Entertain your family & beyond in your dining rooms & lounging areas. Each bedroom offers ample space in a luxury surrounding with en suites with heated floors that make each room a true retreat. The vistas are on every corner of this property. Resort to your inground saltwater pool, hot tubs, & pool house with kitchenette for those hot summer evenings or a relaxing day in the sun. If you are active, the gym is ready & the sauna awaits.\r\n\r\n \r\n\r\nThis property is thriving with organic fields, bee hives, and a rich ecosystem that lead down to the Noisy river & private trails to your on-property pond. The sustainable lifestyle you could enjoy on this property is endless. The atmosphere is peaceful, the views of the trees & wildlife abound. Maple trees for tapping, organic fields with no pesticides for the past 10 years, 18 acres of fields, 32 acres of forest, 14 acres of Ontario managed forest for tax benefits, 700 feet of the noisy river is on property with a quarter acre pond adjacent.\r\n\r\nBuilt in 1987, redesigned, and fully renovated with additions in 2013.\r\n\r\nHeated floors throughout, new well pump, 400-amp service, own internet tower\r\n\r\n1852 original log farmhouse workshop/storage/garage/storage shed/drive shed/\r\n\r\nBarn rejuvenation with concrete floors, beam installs,\r\n\r\n40x20 hoop houses.\r\n\r\n10 minutes to Devils Glen Country Club\r\n\r\nZoning includes bed & breakfast usage or family enjoyment.\r\n\r\n\r\n\r\nThis truly is the Garden of Eden! (id:4014)
N/a Knechtel Lane
Saugeen Shores, Ontario
Nestled on a quaint, peaceful tree canopied lane in the heart of charming & historical Southampton, this 50.33 x 118.15 foot lot is ready to build the home of your dreams on! Just steps from the vibrant amenities in town on High Street " & The Flag" this location provides easy access to all that both town & living the beach life have to offer allowing you to enjoy the vibrancy of local living while maintaining the quiet seclusion of your own private retreat tucked down Knechtel Lane. Nearby, youll discover the Bruce County Museum, the reflective waters of Fairy Lake with its picturesque trails, the Saugeen River, the harbour & sailboats. Walk to the sandy shores & breathtaking beach vistas of Lake Huron backed by dunes & a boardwalk, Chantry Island, scenic lighthouses & beautiful drives. For the adventurous-activities galore in all seasons - water-sports on the lake, fishing, golfing, tennis, sailing, biking, hiking , curling, x-country skiing, snowmobiling & more is just moments away. This area is also known for world class sunsets, adding an extra layer of charm to Southamptons allure. This 50.33 x 118.15 foot lot offers the perfect space to create a private oasis with lush gardens, outdoor lounge, wellness & entertainment spaces, al fresco dining space & more! Coastal, Beach house or Modern Farmhouse? With services already at the property line, this idyllic spot is a ready-made canvas for your dreams to take shape. Embrace this opportunity to become part of a vibrant & historic community - Southampton, where your dream home & a life well-lived await. (id:4014)
32 Nelson Street E
Meaford, Ontario
Amazing opportunity! This beautiful home is presented as a purpose built B&B, preserving many historic details combined with a unique post and beam addition providing the owners suite. Currently used as a multi-generational residence. 5 bedrooms, 4 bathrooms, 2 laundry areas, 3 gas fireplaces (one in studio), 2 kitchens, theatre room, generous gathering spaces and a salt water pool with deck surround and BBQ area. Many original leaded and stained glass windows, a unique ""Oriel"" window, lots of original wood trim and flooring and so much more. The location is ideal with Meaford Hall, amazing restaurants within steps, shops, banking, the river, harbour and beaches! (id:4014)
32 Nelson Street E
Meaford, Ontario
Bed & Breakfast opportunity in downtown Meaford. 5 bedrooms, 4 bathrooms, huge kitchen and living spaces, swimming pool, deck and patio, covered porch, theatre room, garage/games room parking for 5 cars and additional parking nearby. Amazing location next to the brand new ""Station 87"" restaurant and market, 30 steps to nationally acclaimed Meaford Hall Arts and Cultural Centre and 1 block to the harbour and marina on Georgian Bay. You will not find a better situation anywhere. Meaford is active and friendly so make your next move the smart move and start your business here! Call for more information. (id:4014)
35 Dillon Drive
Collingwood, Ontario
For more information click the brochure button below. Welcome to this beautifully renovated duplex on Dillon Drive in Collingwood, Ontario. This property is located on a tranquil street with minimal traffic, making it ideal for families with children or elderly residents. Nestled within the Admiral school district, this property is conveniently located within walking distance to numerous amenities. Enjoy easy access to schools, the YMCA, both indoor and outdoor arenas and recreation, The Harbourfront, the Trail System, Farmers Markets, restaurants, shopping, bus stops, Hospital and the charming Collingwood Downtown. (id:4014)
205 Garafraxa Street
Chatsworth, Ontario
**OPPORTUNITY KNOCKS!** It's rare to find a commercial building that has been cared for and updated to this extent. With over 12,000 sq ft of space, you will only be limited by your imagination. Main front building built new in 2017. New metal roof, windows and doors throughout in 2017. With 16ft ceilings in main garage area and 6 grade level bay doors around the building, any type of servicing becomes effortless. 1300 sq ft of office space in upper level helps keep workflow moving. Complete with 600V (3phase), 240V and 120V power. Natural gas radiant heating in garage areas, separate forced air heat/AC in office and showroom. High visibility with signage on highway 6 and parking for 55 cars. Interior/exterior security system. New septic 2016. Two compressor rooms, each with 8hp compressors. 10,000lb Snap On hoist and spray booth included. Only 14 mins to Owen Sound and just 2hrs straight north from Toronto on Highway 6. Please click ""Multimedia"" for more info. Seller willing to hold portion of financing VTB. **** EXTRAS **** Main garage door is 16' wide x 14' high. (id:4014)
260 Main Street E
Southgate (Dundalk), Ontario
Location, Location. Large Commercial Building. Downtown Dundalk. Highly Visible. C2 Zoning With Wide Variety Of Uses. Excellent Street Appeal. Open Concept Layout. Main St. Location. Close To Grocery Store Plaza. Land And Building Only. (id:4014)
1815 5th Avenue W
Owen Sound, Ontario
3 bedroom 2 1/2 baths. Upon entering, you’ll find a spacious main floor featuring a luxurious master bedroom suite, with a generous walk-in closet and a 3-piece ensuite bathroom. The open-concept living area has 9-foot ceilings, hardwood flooring except in the bathrooms and the mud/laundry room where tasteful ceramic tiles complement the design. The main floor includes 2-piece powder room, perfect for guests. The heart of this home is the L-shaped kitchen, designed with both functionality and style in mind. It features a large central island adorned with stunning quartz countertops, also found in the master bath. You’ll have the choice of enjoying a cozy fireplace in either the main floor living area or in the finished lower level, complete with a beautifully painted surround mantel. The fully finished basement offers versatility and space for family or guests, featuring two additional bedrooms and a stylish 4-piece bathroom equipped with an acrylic tub/shower. The expansive family room serves as a perfect setting for entertainment or relaxation, while a convenient utility room adds practicality to this already impressive space. Soft carpeting in the lower-level bedrooms and the family room creates a warm and inviting atmosphere, along with carpeted stairs leading from the basement. Outside, the home showcases an insulated garage with remote control access, alongside a concrete driveway and a carefully designed walkway leading to a fully covered front porch. The outdoor space has a 10 x 14 pressure-treated back deck. The exterior features attractive Sholdice Stone paired with vinyl shake accents above the garage door. This home is equipped with modern, energy-efficient systems, including a high-efficiency gas forced air furnace and a Heat Recovery Ventilation (HRV) system that enhances air quality throughout the home. For added comfort central air conditioning ensures a pleasant living environment. Rough-in for a central vacuum system to The yard is fully sodded. (id:4014)
1885 5th Avenue W
Owen Sound, Ontario
Beautiful 4 bed and 3 bath bungalow. The open-concept living area features 9-foot ceilings and hardwood flooring, except in the bathrooms and mud/laundry room where there is ceramic tiles. The luxurious master bedroom suite is a true retreat, boasting a generous walk-in closet and a 3-piece ensuite bathroom. 4 piece guest bathroom off the second main floor bedroom, L-shaped kitchen, has a large central island adorned with gorgeous quartz countertops takes center stage. Your choice of cozying up by the fireplace on the main floor or in the finished lower level, complete with painted surround mantel. Fully finished basement offers endless possibilities for family or guests, featuring two additional bedrooms, a stylish 3-piece bathroom with an acrylic shower, giant family room perfect for entertainment or relaxation. Soft carpeting in the lower-level bedrooms and family room creates a warm and inviting atmosphere, carpeted stairs. A utility room with wash tub adds practicality. An insulated garage with remote control, concrete driveway and a walkway leading to a fully covered front porch. The outdoor space has a 10 x 12 pressure-treated back deck. The exterior features Shouldice Stone paired with vinyl shake. This home has modern, energy-efficient systems, including a high-efficiency gas forced air furnace and a HRV and central air. A rough-in for a central vacuum system is also included. The yard is fully sodded. (id:4014)
1895 5th Avenue W
Owen Sound, Ontario
Beautiful 4 bed and 3 bath bungalow. The open-concept living area features 9-foot ceilings and hardwood flooring, except in the bathrooms and mud/laundry room where there is ceramic tiles. The luxurious master bedroom suite is a true retreat, boasting a generous walk-in closet and a 3-piece ensuite bathroom. 4 piece guest bathroom off the second main floor bedroom, L-shaped kitchen, has a large central island adorned with gorgeous quartz countertops takes center stage. Your choice of cozying up by the fireplace on the main floor or in the finished lower level, complete with painted surround mantel. Fully finished basement offers endless possibilities for family or guests, featuring two additional bedrooms, a stylish 3-piece bathroom with an acrylic shower, giant family room perfect for entertainment or relaxation. Soft carpeting in the lower-level bedrooms and family room creates a warm and inviting atmosphere, carpeted stairs. A utility room with wash tub adds practicality. An insulated garage with remote control, concrete driveway and a walkway leading to a fully covered front porch. The outdoor space has a 10 x 12 pressure-treated back deck. The exterior features Shouldice Stone paired with vinyl shake. This home has modern, energy-efficient systems, including a high-efficiency gas forced air furnace and a HRV and central air. A rough-in for a central vacuum system is also included. The yard is fully sodded. (id:4014)
1805 5th Avenue W
Owen Sound, Ontario
3 bedroom 2 1/2 baths. Upon entering, you’ll find a spacious main floor featuring a luxurious master bedroom suite, with a generous walk-in closet and a 3-piece ensuite bathroom. The open-concept living area has 9-foot ceilings, hardwood flooring except in the bathrooms and the mud/laundry room where tasteful ceramic tiles complement the design. The main floor includes 2-piece powder room, perfect for guests. The heart of this home is the L-shaped kitchen, designed with both functionality and style in mind. It features a large central island adorned with stunning quartz countertops, also found in the master bath. You’ll have the choice of enjoying a cozy fireplace in either the main floor living area or in the finished lower level, complete with a beautifully painted surround mantel. The fully finished basement offers versatility and space for family or guests, featuring two additional bedrooms and a stylish 4-piece bathroom equipped with an acrylic tub/shower. The expansive family room serves as a perfect setting for entertainment or relaxation, while a convenient utility room adds practicality to this already impressive space. Soft carpeting in the lower-level bedrooms and the family room creates a warm and inviting atmosphere, along with carpeted stairs leading from the basement. Outside, the home showcases an insulated garage with remote control access, alongside a concrete driveway and a carefully designed walkway leading to a fully covered front porch. The outdoor space has a 10 x 14 pressure-treated back deck. The exterior features attractive Sholdice Stone paired with vinyl shake accents above the garage door. This home is equipped with modern, energy-efficient systems, including a high-efficiency gas forced air furnace and a Heat Recovery Ventilation (HRV) system that enhances air quality throughout the home. For added comfort central air conditioning ensures a pleasant living environment. Rough-in for a central vacuum system to The yard is fully sodded. (id:4014)
Pt Lt 14 Concession 5
Chatsworth, Ontario
100 acre parcel with lots of potential. Build your home in the privacy of space you have with this parcel or make it your recreation go to place for hunting and the tranquility that 100 acres provides. Lots of space for trails, snowshoeing etc. Property is mostly treed with bigger percentage hardwood bush and some coniferous trees. 20 minutes from Owen Sound. Property could be purchased with adjacent 50 acres. (id:4014)
6 Concession 6
Chatsworth, Ontario
50 acre parcel with lots of potential. Build your home on this private parcel or make it your recreation go to place for hunting, personal trails, snow shoeing or peaceful walks that the tranquility of 50 acres provides. Property is mostly treed with bigger percentage hardwood bush and some coniferous trees. 20 minutes from Owen Sound. Seller has completed the Environmental Impact Study and is preceding with severance of this 50 acres from the existing 150 acres. Severance to be completed early spring.100 acres is for sale also. All offers will need to be conditional upon completion of severance. Property is managed under Forest Management Plan reducing the taxes. New owner will have apply for new Forest Management Plan. Does not have to be continued. (id:4014)
8930 County 9
Dunedin, Ontario
Welcome to your new home in the picturesque hamlet of Dunedin, just a stone's throw from the charming town of Creemore. This beautiful property sits on a tranquil quarter-acre lot complete with a fire pit and an heirloom apple tree. With over 1,600 square feet of living space, this home features 4 bedrooms, ideal for family and guests, and 3 bathrooms, including a convenient ensuite. Hardwood floors throughout add warmth and elegance to every room. The main floor boasts an open-concept living area with a large eat-in kitchen and designated dining space. The lower-level family room has its own entrance and a cozy wood stove, perfect for aprs-ski gatherings with friends and family. The nearby Dunedin River Park offers opportunities for swimming, playing, and enjoying the picturesque natural surroundings. Close to ski clubs, the Bruce Trail, and 6 minutes from Creemore, known for its artisanal shops, local breweries, and vibrant community events. This home is perfect for those looking to escape the hustle and bustle of city life while still enjoying easy access to amenities and outdoor activities. Whether you're seeking a permanent residence or a weekend retreat, this Dunedin gem is a must-see! (id:4014)
3 Simcoe Street
Wasaga Beach, Ontario
Almost Beachfront! Stunning Shore Lane Chalet Across from a Sandy Access Point. Welcome to this beautiful property in the highly desirable Brock’s Beach area, just steps from Georgian Bay. This beautifully designed home or recreational property sits on a generous 135' wide lot, offering plenty of outdoor living space for you to enjoy. You’ll be greeted by a bright and airy open-concept living area with vaulted ceilings, stunning two-story windows, allowing natural light to pour in, floor to ceiling gas fireplace and offering seasonal views of the bay. The kitchen features quartz countertops, gas range, stainless steel appliances and makes a perfect spot to connect as a family and enjoy easy entertaining. Offering 3 spacious bedrooms and 3 full baths, including a master retreat on the upper second floor a 4-piece ensuite, and a private balcony overlooking the great room with seasonal views of the bay. The second floor features two additional bedrooms, a convenient laundry room, which includes a second master bedroom suite. Enjoy the seamless connection between indoor and outdoor living with walkouts to patio decks, perfect for hosting family and friends. The professionally landscaped property, lined with Armour stone, provides a peaceful, private and elevated setting. The finished lower level includes a media room, studio or family room and inside access to a mudroom and two-car garage. With just a short stroll to beach access, you can easily enjoy the sunset, launch your kayak, paddle board, or take a refreshing swim. This home offers the perfect blend of a luxurious beach lifestyle and cozy, year-round living. Don’t miss out on this excellent location, move-in ready home that provides the best of both worlds with access to the beach, shore line bike rides and only 20 minutes to the ski hills and hiking trails along the escarpment. Collingwood's Historic Downtown with great restaurants, chic shops and a cafe vibe is a 10-minute drive. (id:4014)
495 Ridge Street
Saugeen Shores, Ontario
Welcome to 495 Ridge Street in beautiful Port Elgin! This meticulously maintained 4-bedroom, 2-bathroom home sits on a spacious 59x132 ft corner lot and offers a blend of comfort, charm, and functionality, just a short walk to Port Elgin’s main beach. Step inside to a bright and inviting galley-style kitchen, featuring stainless steel appliances and gleaming hardwood floors that flow throughout the main living areas. The kitchen opens out to a large rear deck, ideal for outdoor dining and entertaining. For those looking for a cozy spot to relax, enjoy the covered porch on the side of the house, perfect for soaking in the peaceful neighborhood atmosphere. The upper level boasts 3 generously sized bedrooms, a full bathroom, and the convenience of main floor laundry. This home is bathed in natural light, creating a warm and welcoming atmosphere in every room. The fully finished basement offers incredible versatility with a separate living space, ideal for extended family, guests, or potential rental income. It features an expansive living area, a large bedroom with its own private walkout staircase, a kitchenette, and a full bathroom. The backyard of this corner lot is a true outdoor retreat. It features a large garden shed, fully equipped with electricity for your workshop needs, and a charming ""she-shed"" that is insulated, perfect for hobbies or simply relaxing on its own little sitting porch next to the fire pit. This property is spotless, lovingly maintained, and ready for you to move in and make it your own. Whether you’re relaxing indoors or enjoying the many outdoor spaces, this home offers endless opportunities. With its prime location just a short stroll from Port Elgin’s famous sandy beaches, you won’t want to miss out on this incredible opportunity! Don’t wait—schedule your private showing today and discover all that 495 Ridge Street has to offer! (id:4014)
35 Sixth Street
Collingwood, Ontario
Step into this charming, fully detached 3-bedroom home nestled in the vibrant heart of downtown Collingwood. Situated on a spacious 33 x 165 ft lot, this property offers the perfect blend of comfort, convenience, and potential. Key Features You'll Love: Prime Location: Just a short stroll to Collingwood's best shops, dining, and essential amenities. Modern Updates: Enjoy a stunning renovated kitchen (2021) that opens to a private, fully fenced backyard—your blank canvas for a serene garden oasis. Stylish Touches: Updated flooring, a new refrigerator, and stove (2021), along with all new second-floor windows (2021) and upgraded exterior doors for enhanced curb appeal. Functional Upgrades: Main-floor laundry, exterior lighting, and hydro to the shed (2021) for added convenience. Well-Maintained Systems: Furnace (approx. 2015), owned hot water heater, and thoughtful updates throughout. With a main-floor primary bedroom, two additional bedrooms upstairs, and a full 4-piece bathroom, this home is as practical as it is welcoming. Whether you're a first-time homebuyer or looking for a savvy investment property, this is a golden opportunity in a prime location. Don’t miss out on this gem—schedule your viewing today and take the first step toward making it yours! Property is being sold 'as is' condition Seller and Seller's designated representatives make no warranties or representations of any kind. (id:4014)

