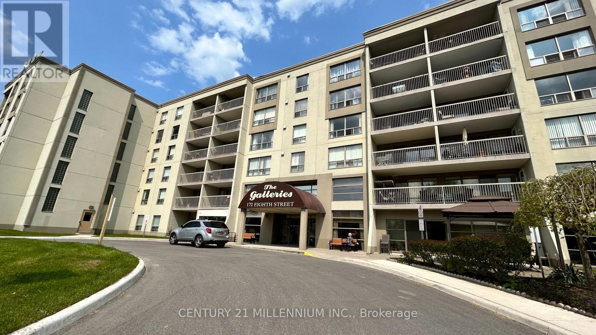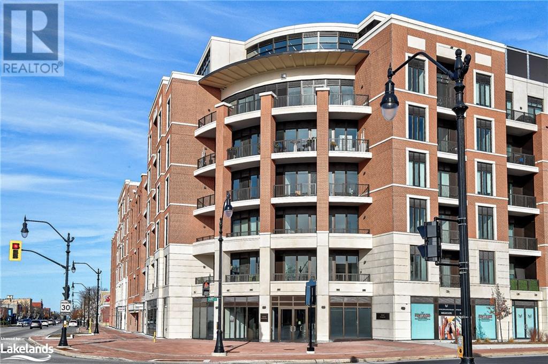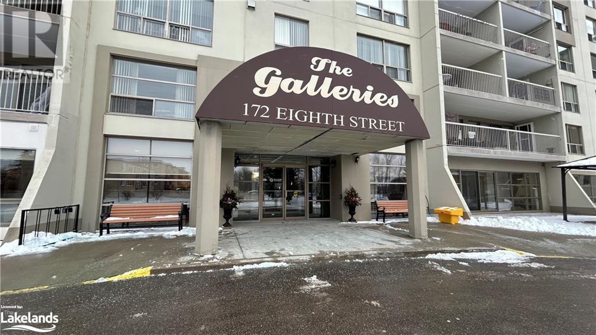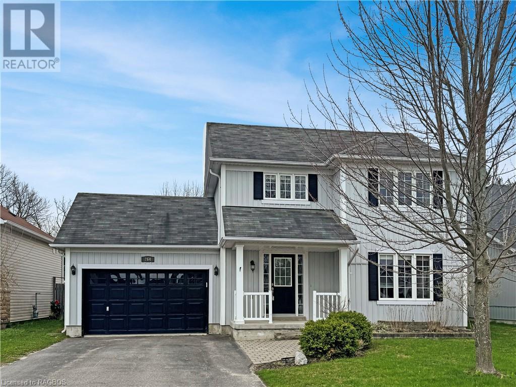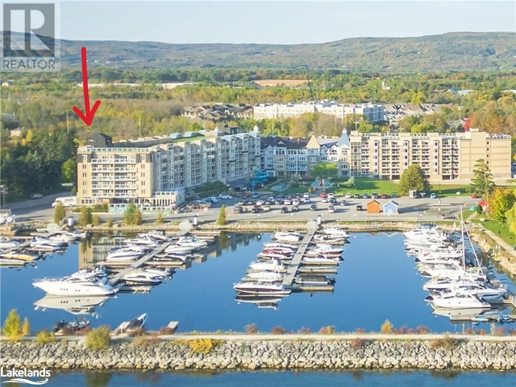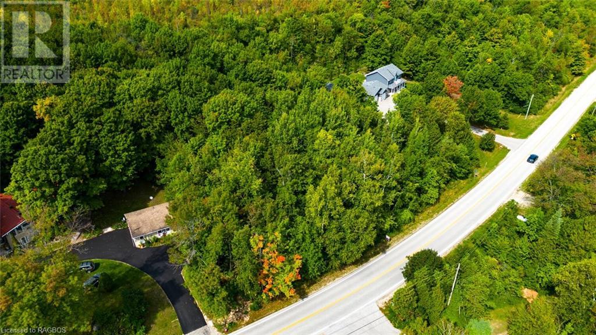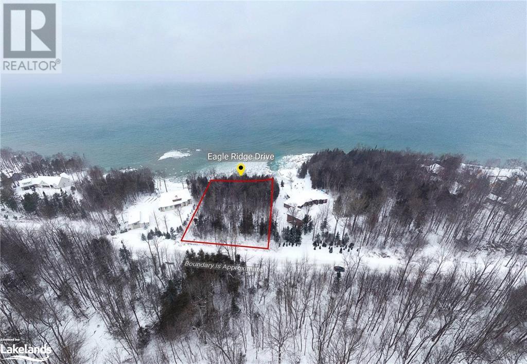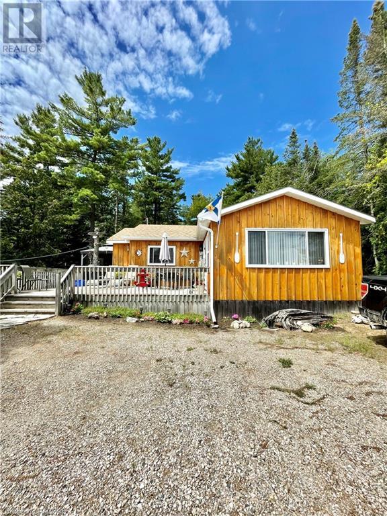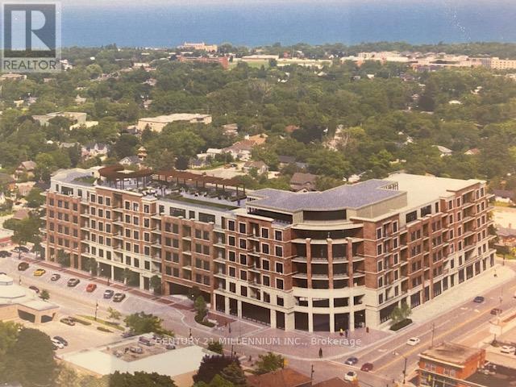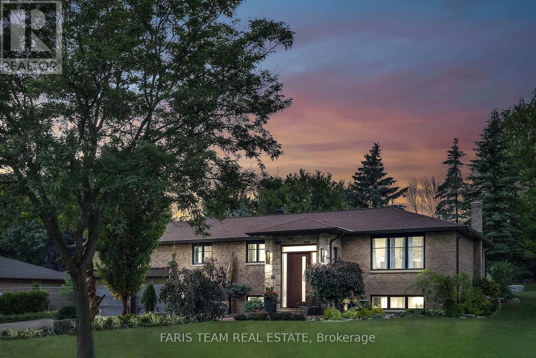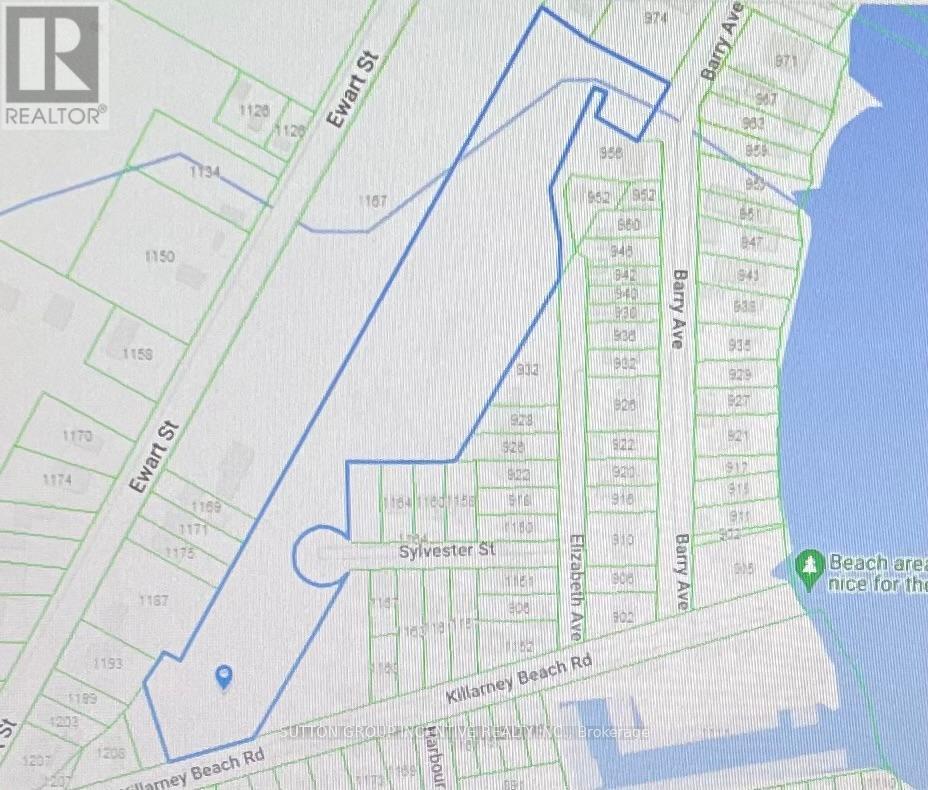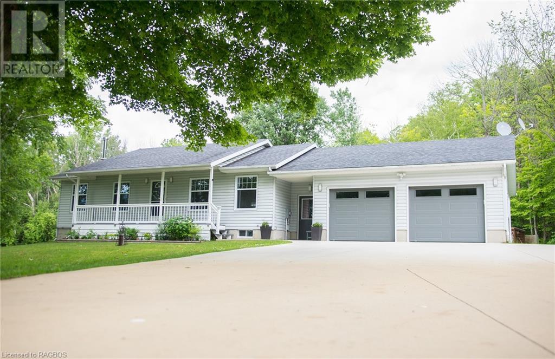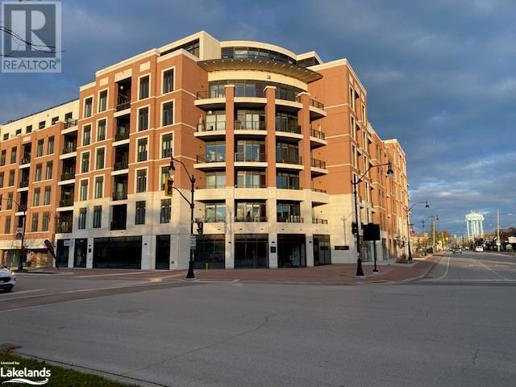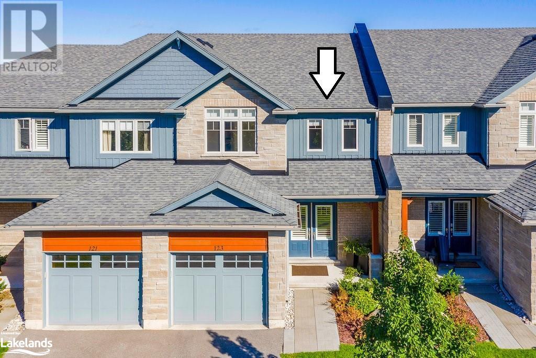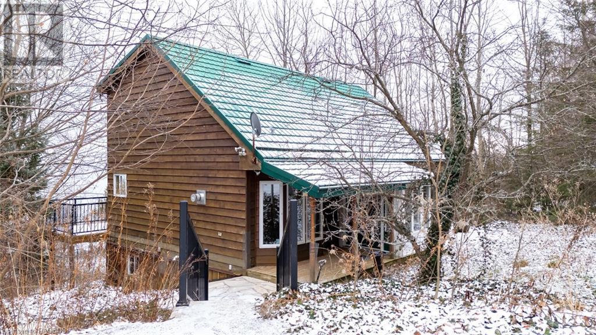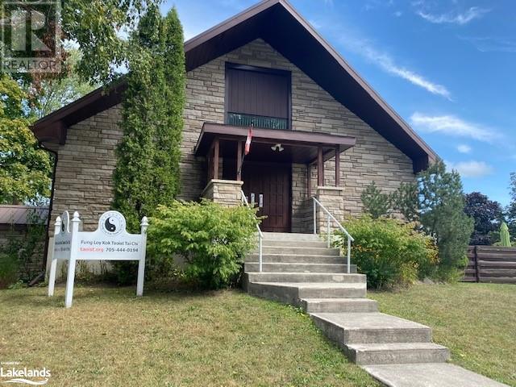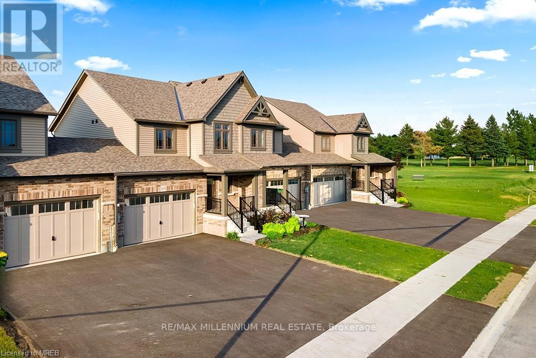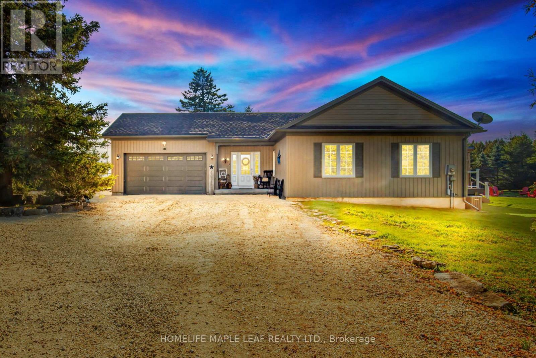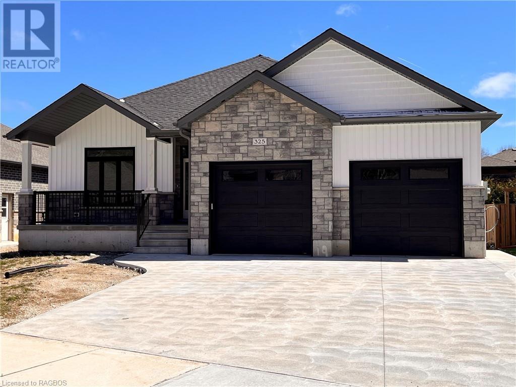264 Spruce Street
Clearview, Ontario
Experience the best of both worlds where everyday life feels like a vacation! Nestled in close proximity to the enchanting Wasaga Beach and the majestic Blue Mountain, this 2-storey home offers an array of features that will surely captivate you. Boasting 3 bedrms, & 4 baths, this home encompasses a total of 1740 square feet of finished living space. Blending the convenience of town living with a hint of country charm, this property is a true gem. As you step through the foyer, you'll be greeted by an abundance of natural light, that fills the inviting living & dining areas. The dining room offers a picturesque view of the backyard that will leave you in awe. Trust us, once you take a seat at the table, you won't be disappointed. Adjacent to the dining area, you'll find a spacious kitchen, complete with a marble backsplash and an electric fireplace. It seamlessly opens up to the backyard and a charming deck. The deck has been thoughtfully designed, with multiple sections to cater to your outdoor needs. This backyard is tailor-made for outdoor gatherings. Beyond the fenced yard, you'll discover a wooded area that partly belongs to the property. Further beyond the boundary, a serene river flows, creating a natural buffer between you & potential future neighbors. The 2nd floor, you'll find 3 bedrms, perfect for a family. A full bathroom for everyday use, & the primary bedroom boasts a 3-piece ensuite. Convenience is key, with an attached garage providing seamless access right next to the kitchen. The lower level offers a spacious rec room, ideal for workouts or family movie nights. There's also a laundry/utility room, storage, and a 2-piece bathroom. Parking is never an issue with plenty of space available in the driveway. This home features recent improvements such as new flooring, a microwave, furnace, and a washing machine. Situated just a short walk away from the library, arena, & scenic hiking trails, you'll relish in the unique setting of this lot. **** EXTRAS **** All showings must be booked via ShowingTime MLS# 40529852 PLEASE REMOVE YOUR SHOES AND DO NOT USE THE WASHROOM. (id:4014)
607 - 172 Eighth Street
Collingwood, Ontario
Looking for a great accessible community building and not have to do any maintenance, stairs, clean snow off your car, drive to the\ngym or have multiple utility bills? The Galleries is Collingwood's most coveted condo building. It is centrally located so you can walk to\nshopping, restaurants, and trails. On a fixed income? No problem, condo fees include heat, AC, water, sewer, parking, storage and\nmaintenance. The gym, sauna and games room are all newly renovated, the building has 2 elevators, underground parking, storage, a\nhuge fellowship room, a fully equipped guest suite and a parking lot for extra parking. Unit 607 is move in ready with freshly painted\nwalls and 5 appliances. It is an open concept layout with beautiful hardwood floors, freshly painted kitchen cabinets and views to the\nmountain from the covered balcony. The bedrooms are both spacious with large windows, double closets and have views to the\nmountain. The bathroom has a walk in shower and freshly painted cabinets. **** EXTRAS **** Bedrooms, Living Room and Dining Room are virtually staged. Unit is vacant, quick close is preferred. (id:4014)
1 Hume Street Unit# 322
Collingwood, Ontario
Monaco – Collingwood’s newest Premier Condo Development. The Edward Suite, East Facing Third Floor 740 sq.ft. 1 bedrm + Den, 1 bathrm Suite with large Private Balcony. Upgrades include Kitchen Cabinets and Bathroom Vanity ($2000), 8’ Doors ($1800), Water Line for Refrigerator ($750), Window Blinds ($1200), Bike rack ($1600 fits two bikes), Two Underground Parking spaces ($65k est for extra parking space) and 1 Large exclusive locker. Destined to be Elegant MONACO will delight in a wealth of exclusive amenities. You’ll know you’ve arrived from the moment you enter the impressive, elegantly-appointed residential lobby. Relax or entertain on the magnificent rooftop terrace with secluded BBQ areas, fire pit, water feature and al fresco dining, while taking in the breathtaking views of downtown Collingwood, Blue Mountain and Georgian Bay. (id:4014)
172 Eighth Street Unit# 607
Collingwood, Ontario
Looking for a great accessible community building and not have to do any maintenance, stairs, clean snow off your car, drive to the gym or have multiple utility bills? The Galleries is one of Collingwood's most coveted condo buildings. It is centrally located so you can walk to shopping, restaurants, and trails. On a fixed income? No problem, condo fees include heat, AC, water, sewer, parking, storage and maintenance. The gym, sauna and games room are all newly renovated, the building has 2 elevators, underground parking, storage, a huge fellowship room, a fully equipped guest suite and a parking lot for extra parking. Unit 607 is move in ready with freshly painted walls and 5 appliances. It is an open concept layout with beautiful hardwood floors, freshly painted kitchen cabinets and views to the mountain from the covered balcony. The bedrooms are both spacious with large windows, double closets and have southwest views. The bathroom has a walk in shower and freshly painted cabinets. Don't drive? No worries, the bus stop is at the corner. Join Ontario's playground community and come Live Where you Play! (id:4014)
264 Spruce Street
Clearview, Ontario
Experience the best of both worlds – where everyday life feels like a vacation! Nestled in close proximity to the enchanting Wasaga Beach and the majestic Blue Mountain, this 2-storey home offers an array of features that will surely captivate you. Boasting 3 bedrms, & 4 baths, this home encompasses a total of 1740 square feet of finished living space. Blending the convenience of town living with a hint of country charm, this property is a true gem. As you step through the foyer, you'll be greeted by an abundance of natural light, that fills the inviting living & dining areas. The dining room offers a picturesque view of the backyard that will leave you in awe. Trust us, once you take a seat at the table, you won't be disappointed. Adjacent to the dining area, you'll find a spacious kitchen, complete with a marble backsplash and an electric fireplace. It seamlessly opens up to the backyard and a charming deck. The deck has been thoughtfully designed, with multiple sections to cater to your outdoor needs. This backyard is tailor-made for outdoor gatherings. Beyond the fenced yard, you'll discover a wooded area that partly belongs to the property. Further beyond the boundary, a serene river flows, creating a natural buffer between you & potential future neighbors. The 2nd floor, you'll find 3 bedrms, perfect for a family. A full bathroom for everyday use, & the primary bedroom boasts a 3-piece ensuite. Convenience is key, with an attached garage providing seamless access right next to the kitchen. The lower level offers a spacious rec room, ideal for workouts or family movie nights. There's also a laundry/utility room, storage, and a 2-piece bathroom. Parking is never an issue with plenty of space available in the driveway. This home features recent improvements such as new flooring, a microwave, furnace, and a washing machine. Situated just a short walk away from the library, arena, & scenic hiking trails, you'll relish in the unique setting of this lot. (id:4014)
61 Waterview Road
Wasaga Beach, Ontario
Waterfront - Gorgeous home located in the private Blue Water enclave. Spectacular Georgian Bay views with floor to ceiling windows in the open concept living/kitchen/dining space. Sleek and stylish modern kitchen, perfect for entertaining. Main floor primary suite with walk out to deck that overlooks the Bay. With 4Bedrooms and 3.5 Bathrooms, this house has space for it all. Three of the bedrooms have walk in closets, one with ensuite privilege, two bedrms w/ Jack & Jill access. Lower level has 1 bedroom, kitchenette and large rec room with fireplace. Some unfinished space gives opportunity to create additional bedroom. Enjoy the waterfront lifestyle with minimal maintenance. Bonus amenities include Clubhouse with outdoor pool, exercise room and sauna. Only minutes to Golf, Hiking, Biking, Water sports, Skiing and all the area has to offer. (id:4014)
9 Harbour Street E Unit# 5105-5107
Collingwood, Ontario
Are you looking for a great way to invest in your vacation life? You could own a fraction of this unit, spend three amazing weeks at Living Water Resort & Spa right on the shores of Georgian Bay in Collingwood. With this fractional ownership, you can use all three weeks yourself (weeks 37, 38 & 49), rent it for income or trade the weeks to use at other affiliated resorts internationally through Interval International. They are adjoining 5th floor mountain facing units that sleep 8. The main unit has a large primary bedroom with king size bed, the living room has a pull out sofa. The suite has a full kitchen, dining and living room with walkout to the balcony. The other unit has 2 queen beds, kitchenette and a full bath. Both units have walk outs to private balconies. Units are fully furnished and maintained by the resort. Living Waters Resort & Spa includes access to pool area, rooftop patio & track, gym, restaurant, spa and much more! Call today for more details. (id:4014)
505404 Grey Road 1
Kemble, Ontario
This is your opportunity to build your dream home on a Fully treed lot in a sought after area. This 1+ acre lot offers a blank slate to build in a quiet area on Grey Road 1 (affectionately known as Island View Drive). 20 minutes from Owen Sound, 15 Minutes from Wiarton. ***** Seller's have already installed the waterline under the road to gain access to a shore well and will grant an easement as part of an offer. ***** Grey Road 1 has been experiencing a huge influx of building and renovations. This desirable street is home to 2 waterfront parks and the Bruce Caves, Georgian Bluffs golf course and of course famous Big Bay, yet is not on a main path for tourists. Truly an area to call Paradise!!! (id:4014)
Lot 18 Eagle Ridge Drive
Annan, Ontario
Highly sought after Waterfront Lot located in the prestigious community of the “The Birches”. Build your dream home with amazing views amongst other luxury estate homes on a quiet, private dead-end road. Enjoy 1.33 acres with 167 feet of stunning waterfront nestled along the beautiful shores of Georgian Bay. This treed setting offers opportunity for an ample amount of privacy and gorgeous landscaping. Centrally located between Meaford and Owen Sound, with plenty of stores, shops and restaurants. Perfect location for Year Round Activities with close proximity to golf courses, nature hiking trails and public beaches. Enjoy boating, kayaking, swimming, biking and hiking all summer. In the winter months enjoy snowmobiling, snowshoeing, skiing and other amenities that Grey County and Blue Mountain have to offer. Don't miss out—start building your dream property today! (id:4014)
220 Ogimah Road
Chief's Point Indian Reserve #28, Ontario
Are you looking for a well kept, neat & bright cottage, located across the road from the river?? Then look no further and consider this cozy 3 bedroom cottage located at 220 Ogimah Road, in the quiet area of Chief's Point. Updated septic & newer sand-point, newer kitchen cabinets & flooring thru out, updated interior & exterior doors...all that is missing is YOU. Large entertaining sized deck with screened in gazebo. The cottage has a propane furnace for extended use & full size hot water tank. (It wouldn't take much to winterize this well kept cottage). Spacious 90' x 150' yard, newly built shed and the river access is across the road. There is plenty of parking and the cottage is furnished as viewed. Call now to view!!! Quick closing available.... Yearly Lease rate is $5,800 Yearly Service fee $1,200 (id:4014)
321 - 1 Hume Street
Collingwood, Ontario
Opportunity to enjoy the unique downtown Collingwood Lifestyle in the Luxury Monaco Heritage style Building. with its big luxurious entrance. This unit is open concept with 1 bedroom, small den & a 4-pc bath. 10' ceilings, 8' doors (upgrade), Quartz counters, stainless steel appliances and in-suite laundry. Spend a leisurely afternoon with friends on the rooftop terrace soaking in the views of Georgian Bay, & Mountain Vistas. The fitness room is second to none with great equipment, and space for Yoga, pilates and more, all while taking in those stunning water and mountain views. over top of the\nTown. You will seldom need your car as you can walk the historical town to trendy restaurants , boutique shops, banks, grocery shopping, LCBO, everything Collingwood has to offer, and just a short drive to many ski hills & golf courses. A commons BBQ area, multi-purpose club room with kitchen.\nSecured building access for peace of mind. Over $7000 in upgrades. (id:4014)
20 Cloverhill Crescent
Innisfil, Ontario
Experience luxury living in this prestigious raised bungalow, recently renovated with two upscale additions on a deep 200' lot adjoining a serene park. Revel in the entertainer's dream kitchen, complete with Thermador built-ins, a 4-burner gas stove, griddle top, and a built-in espresso machine. The expansive main level boasts three bedrooms, including a primary suite with a custom walk-in closet and a lavish 5-piece ensuite featuring a freestanding soaker tub and glass-walled shower. The fully finished basement is a haven for family gatherings, with a spacious recreation room, family room, and a full bathroom with heated flooring. Step into the outdoor oasis with a picturesque pond, lush landscaping, and a generous deck and patio—an ideal retreat for relaxation or entertaining. This 3,005 sq. ft. gem epitomizes sophistication and comfort. (id:4014)
1190 Killarney Beach Road
Innisfil, Ontario
Vacant Land Ready To Add Your Touch! Easy Access And Close To The Beach. Located In A Beautiful Residential Area. Close To All Amenities. (id:4014)
109 Shepard Lake Road
Georgian Bluffs, Ontario
Meticulous, move-in ready 3 bedroom bungalow on a private 2+ acre lot centrally located between Hepworh and Wiarton, and only a short drive to Sauble Beach. Over 1800 sq ft of tastefully decorated living space offering 2 baths, an open concept layout, a partially finished basement, ensuite privileges, and even garden doors off the primary bedroom to the back deck. The deck is easy maintenance made with composite decking, and offers a hot tub overlooking the private back yard and even outdoor speakers! Attached two car garage, gas heating and central air. Plus , a concrete driveway offers ample parking. The school and golf course are nearby. The perfect opportunity to live in the country with town amenities just minutes away! (id:4014)
1 Hume Street Unit# 321
Collingwood, Ontario
Enjoy luxury living at MONACO in Historic downtown Collingwood. Purchase or Lease. It's the best layout in the smaller units with a big square living area open to the kitchen and a dining cove. Features 10’ ceilings. Walkout to 27ft balcony. w/quartz counters and breakfast bar, full height cabinets. Secure, smart-lock suite entry. Walk to everything downtown Collingwood has to offer. At 800SF, the plan is an open concept 1 bedroom+den layout and is perfect for weekend getaways or year-round living. Suite features include: a gracious private balcony, underground parking and locker, granite counters, stainless steel appliances, flooring in living/dining/den, and a gorgeous bath. This summer you can spend a leisurely afternoon with friends on the rooftop terrace soaking in the views of Georgian Bay, and the mountain. Walk to trendy restaurants , boutique shops, banks, grocery shopping,LCBO, everything Collingwood has to offer. Amenities to include a fitness/yoga/Pilates studio, commons BBQ area, multi-purpose club room with kitchen. and secured building access for peace of mind. Upgrades included in Kitchen Cabinets, double bike rack in garage spot,$ rough-in for ceiling for separate lighting or fan. If you're not ready to buy you can rent this unit , unfurnished or $2400/mo + utilities. (id:4014)
123 Conservation Way
Collingwood, Ontario
Welcome to Silver Glen Preserve, an exquisite townhouse in Collingwood with 2,057 sq.ft of living space, 3 bedrooms, 2 full and 2-half baths. Upon entering, a spacious foyer welcomes you, complete with a convenient 2-piece powder room and direct garage access with work bench and shelving. Features such as stainless-steel appliances, striking quartz countertops, top-tier hardware and elegant California shutters lend an air of opulence. The living room centers around an inviting gas fireplace, perfect for unwinding after a day of skiing or snowshoeing. The dining room easily accommodates a large harvest table with a walk-out to the extended back patio, ideal for al fresco entertaining. Moving upstairs, the primary bedroom exudes sophistication with engineered wood flooring, exquisite window coverings, and a sumptuous 4-piece ensuite with double sinks and an oversized glass shower. A walk-in California closet and linen closet provide ample storage. Two additional spacious bedrooms with generous windows cater to children or visiting guests. An extra 4-piece bathroom serves these bedrooms with style. The finished basement features a family room, additional 2-piece bathroom, and a convenient laundry room. Situated in the heart of a 4-season recreational haven, this home offers limitless opportunities for outdoor activities. A brief drive takes you to the charming shops and restaurants of downtown Collingwood, grants access to the scenic Georgian Trail, and brings you close to all the area's golf courses and ski clubs. Seize this opportunity to transform Silver Glen Preserve into your year-round sanctuary! (id:4014)
504791 Grey Road 1
Georgian Bluffs, Ontario
Welcome to a waterfront retreat waiting to be revitalized! This once treasured gem, featuring an expansive 180 feet of frontage, beckons you to reimagine its full potential. Nestled along the water's edge, this property offers a unique opportunity to restore and customize a piece of paradise. While time may have weathered some of its charm, the allure of this waterfront lot remains undeniable. Imagine breathing new life into this picturesque setting, where the ever-changing views and gentle lapping waves serve as a backdrop to your vision of a dream home or a revitalized retreat. The property's generous frontage opens the door to endless possibilities, from redesigning the existing structure to crafting a brand-new masterpiece. Conveniently located near local amenities, dining, and entertainment, this waterfront property seamlessly blends the tranquility of nature with the accessibility of urban living. Seize the opportunity to breathe new life into this waterfront. Whether you're envisioning a meticulous restoration or a complete reinvention, this property invites you to be part of its next chapter. Schedule a viewing with your REALTOR and explore the exciting potential that awaits in this revitalization journey! (id:4014)
58 George Street
Collingwood, Ontario
Excellent Location close to downtown this well Maintained Building And Property Has Many Uses Such As A Day Care Facility, Special Care Home, Life Skills Centre, Retirement facility, Seniors Housing, Teaching Facility, Ambulance Service Facility, Yoga Studio, Fitness Facility, Place of Worship. Early Child Education facility. Community Service Zoning. Approximately 4000 Sqft Of Finished Space. Two HVAC systems one for Upper area and One for Lower area. Full Kitchen and 2 washrooms. Building Has 14 Foot Vaulted Ceilings. Great Location Close To The Downtown Core And All Amenities, Wheel Chair Accessible, Property Includes Chair Rail Lift To Both Levels. Space available in 60 days. Owners to install new Heat Recovery systems. (id:4014)
109 Stanbaker Boulevard
Grey Highlands, Ontario
Beautiful 2 Storey freehold traditional townhouse backing into golf course with 3 Bedrooms, 2.5 WR,\n1.5 car garage, Newly painted with 1500 sqtf. Of approx space & access to garage from house. Over\n$25,000 in upgrades close to new hospital under construction in highly growing town of Markdale.Only\none shared wall and an oversized car garage that provides entry to the foyer and direct access to\nyour large backyard!\n!!!Yes, it is priced right!!! Second floor laundry!! Priced to sell immediately. This one won't last\nlong!! **** EXTRAS **** Basement features a 3pc bath rough-in + Upgraded 56x24\" windows. (id:4014)
665422 20th Sideroad
Melancthon, Ontario
Turn key property! Welcome to 665422 20 Sideroad, Melancthon. Detached 3 Bed, 2 bath bungalow with 2 car attached garage. Situated on an approx. 1 acre private lot surrounded by majestic trees. Perfect for retirees, hobby farmers and city dwellers looking to escape the hustle & bustle of city living. This modern, open concept home features large custom windows w/lots of natural light, hardwood floors and 9 ft ceilings throughout. The primary ensuite, main bath and kitchen all feature updated quartz countertops. The full insulated basement is ready for your finishing touches with rough-ins for 2nd laundry and full bath. Enjoy entertaining on the walkout deck from the living room under the shade of the all season cedar gazebo. A must see! **** EXTRAS **** All Elfs, Fridge, Stove, Dishwasher, Washer & dryer, High Efficiency Propane Furnace, Central A/C, Water Softener (owned) Generac Hardwired Generator, UV Light & Water Filtration System, Ceramic Backsplash, Log Storage Shed. (id:4014)
325 6th Avenue W
Owen Sound, Ontario
Beautiful 4 bedroom 3 bath bungalow with 2 car garage in Woodland Estates. 1594 square feet on main floor has 2 bedrooms up and 2 bedrooms down. The great room features 9' ceilings, lots of cupboards, quartz countertops, a large kitchen island, a gas fireplace and patio doors to a 10' X 21' partially covered deck, with stairs to the sodded yard. Large master has walk-in closet and 4 piece quartz counter top ensuite featuring tiled shower and free standing tub. Main floor laundry/mudroom has cabinets and countertop. Main floor has hardwood throughout except in the foyer, baths and laundry where there is ceramic tile. The lower level has 8'6 ceilings except for duct work. Large family room has 2 good size bedrooms going off it and a 3 piece bath. Large utility room completes the basement. The outside boasts Shouldice Stone all the way around 2 car garage with cement driveway and cement walk to the covered front porch. (id:4014)
20 Alice Street E Unit# 5
Thornbury, Ontario
Welcome to a lifestyle where every moment is an indulgence, and your Suite is a masterpiece of sophistication and refinement. Thornbury's most exquisite residences, where the art of living seamlessly intertwines with year-round adventure. A lavish 2-bedroom, 2.5 full bath suite encompassing the 2nd and 3rd floor, meticulously designed with a sophisticated elegance, and encompassing 1,170 sq. ft. of sheer luxury. An expansive layout, effortlessly fusing the kitchen, living, and dining areas. Elevate your culinary experience with our premium Bloomberg appliance collection, designed to effortlessly transform the kitchen into a haven for passionate chefs. Embrace the warmth of evenings by the modern gas fireplace, elevating every moment into a sublime experience for gatherings with cherished friends and family. Savor the luxury of a private, heated garage, complete with a dedicated entrance that seamlessly connects to the suite, ensuring both comfort and exclusivity. Indulge in the tranquility of a shared outdoor haven at the rear of the property, enveloped by the lush embrace of mature trees and the beauty of nature. One-car Heated Garage and one Outdoor Parking Space in parking lot are provided for this unit. Discover unparalleled convenience at your doorstep, with an ideal in-town location that puts all necessities within easy reach. Immerse yourself in the allure of nearby shops, LCBO, Foodland, the Thornbury Marina and Georgian Bay's waterfront all within walking distance. (id:4014)
835 7th Avenue W
Owen Sound, Ontario
Semi-detached bungalow located on a quiet avenue minutes from schools, grocery stores, drug stores, and much more. Featuring 2800+ square feet of living space with kitchen, dining and living room that opens out to a large covered deck. Master bedroom and den on the main floor and a fully finished basement with 2 bedrooms and an option for a 3rd bedroom. Master bedroom has a large window, walk-in closet, and separate bath and shower with quartz top vanity. There's hardwood flooring throughout the main level except where there's ceramic in the bathrooms and mudroom/laundry room. 2 piece main floor powder room has laminate countertop and 3 piece lower level bath has acrylic shower and laminate countertop. Large kitchen with island and quartz countertop. Ceilings on the main floor are 9' and lower level ceilings are 8'. Sholdice stone exterior around the entire main level and vinyl shakes above the garage and covered front porch. Concrete driveway as well as concrete walkway from driveway to front porch. Fully covered, 10' x 12' pressure treated back deck. Rough in for a central vac system. High efficiency gas, forced air furnace and central air conditioning. Heat Recovery Ventilation system exhausting the air from all bathrooms, laundry and kitchen. Fully sodded yard. (id:4014)
642 8th Street W
Owen Sound, Ontario
Fantastic location! 2 story semi-detached home located on a quiet street close to Hillcrest and West Hill Schools. Walking distance to many amenities including a grocery store and a drug store. Over 2500 square feet the house features a large great room with fireplace and walkout to a large pressure treated deck. Kitchen is large with an island and quartz counter top. There's hardwood flooring throughout the main level and upstairs hallway. The bathrooms and laundry room are ceramic tile. Master ensuite has acrylic shower and quartz counter top. Bedrooms and downstairs family room are carpet. 4 piece family bathroom and 3 piece lower level bathroom have laminate counter tops. 4th bedroom is located in lower level. Laundry room has cupboards an laminate countertop. Your choice of fireplace in the main floor living room or the lower level family room. Fully covered front porch, concrete drive and walkway to front door. Finished garage with automatic door opener. Shouldice stone exterior on majority of front and around entire main level. 10' x 12' pressure treated deck in back. High efficiency gas, forced air furnace. Heat recovery ventilation system exhausting the air from bathrooms, laundry and kitchen. Central air conditioning. Fully sodded yard. (id:4014)


