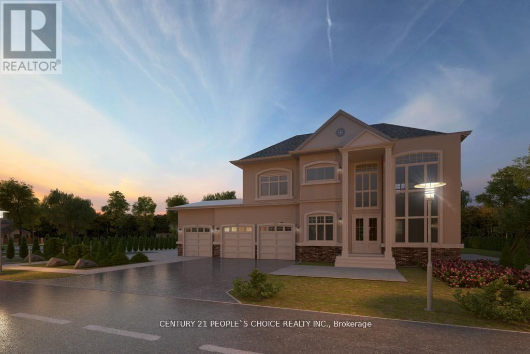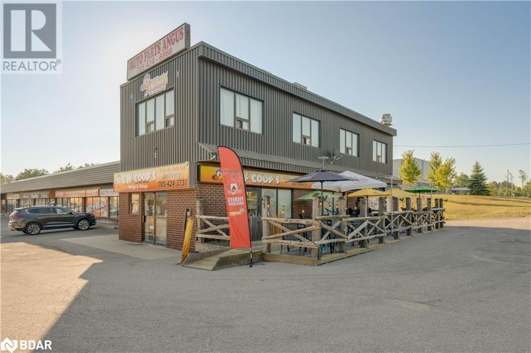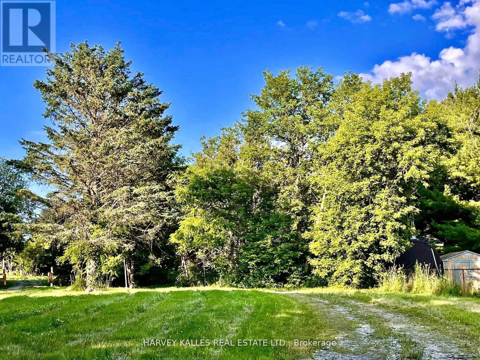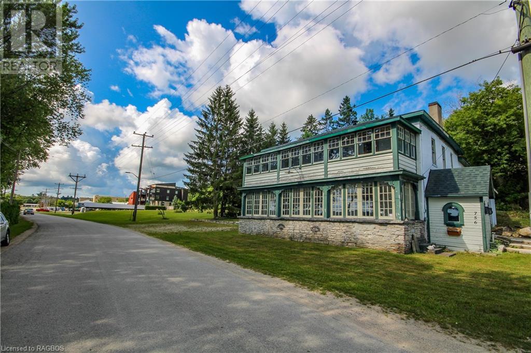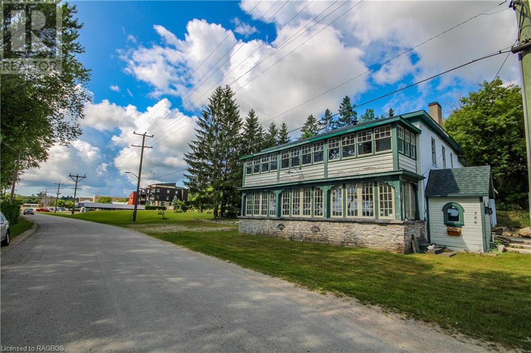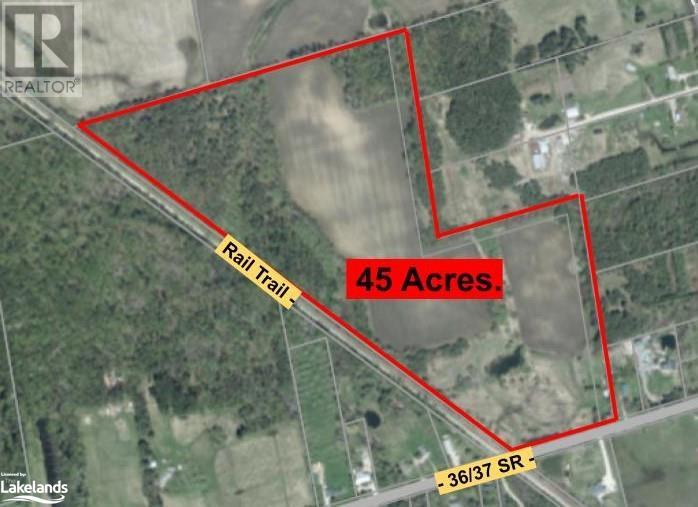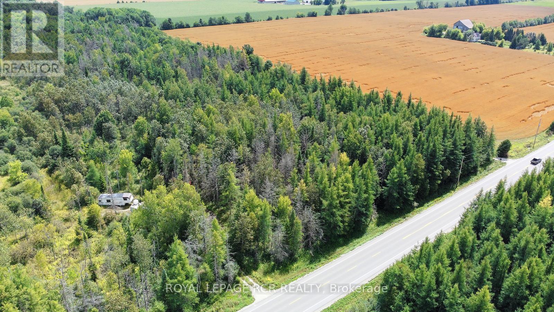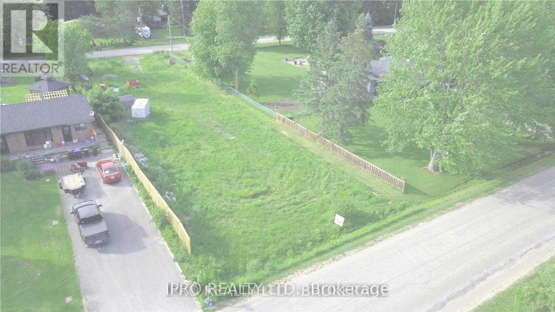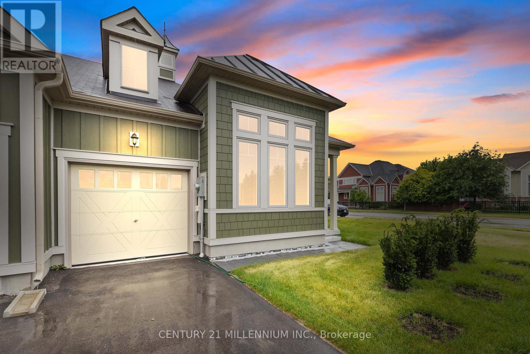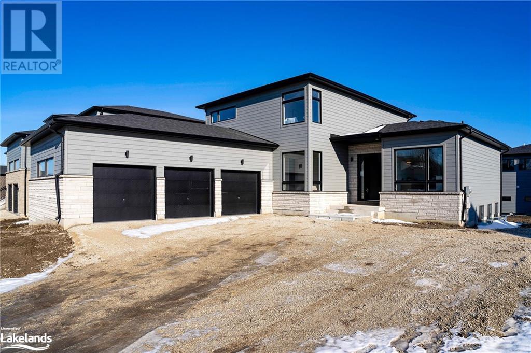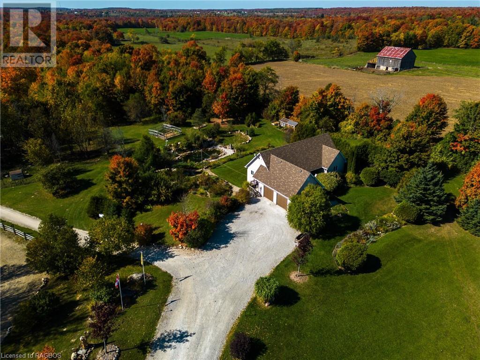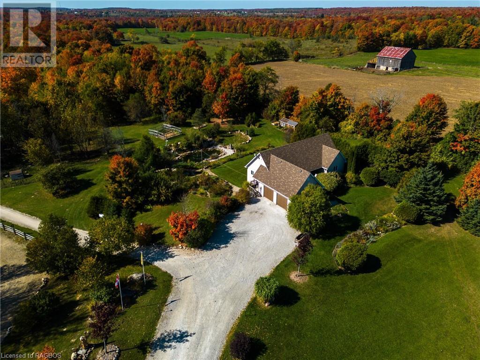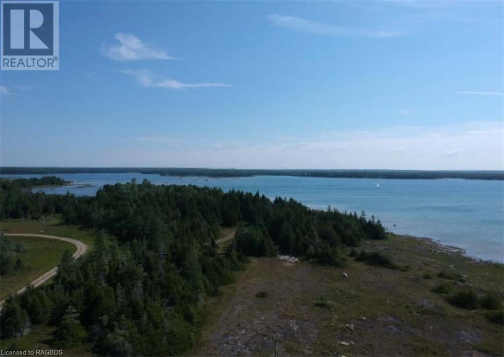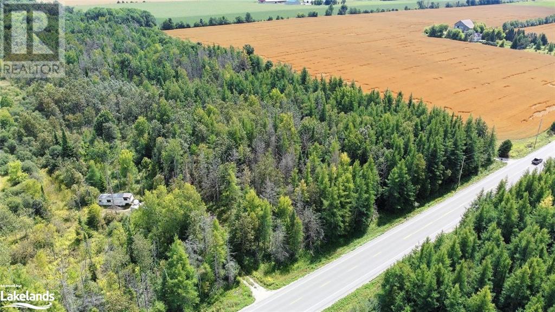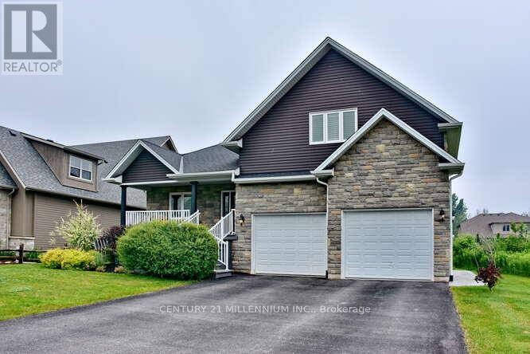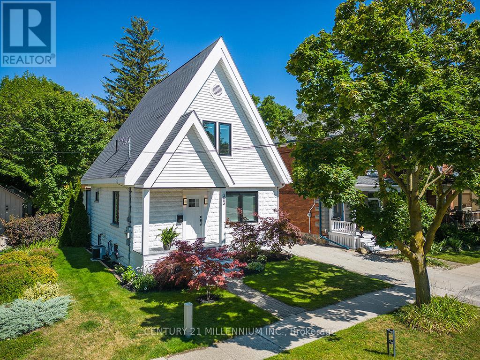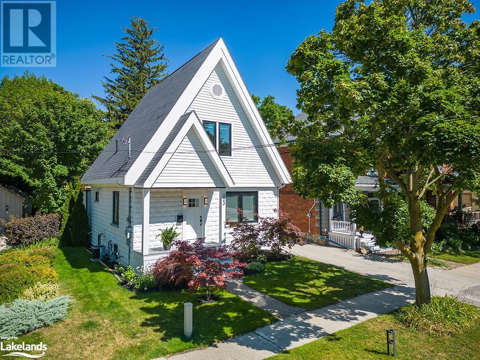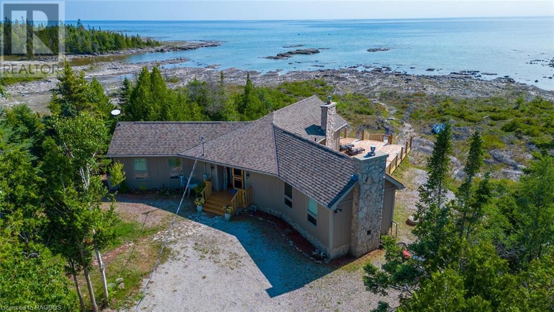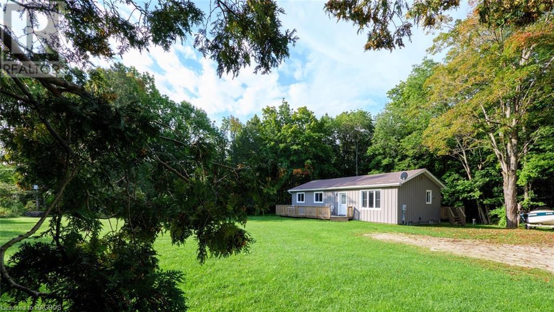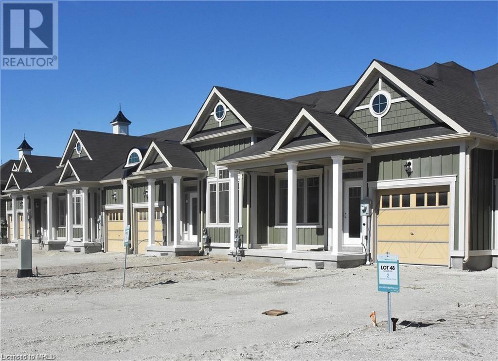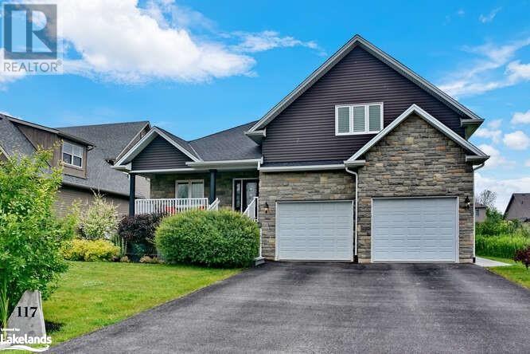Lot 5 - 30 Nida Crescent
Wasaga Beach, Ontario
Miami Of Canada This Spacious Building Vacant Lot, Permit Approved, The Buyer Will Pay City Permit Fees. Waiting To Pay The Permit Fees. Driveway/Nvca Approved Permit, Located In The Heart Of Cottage Country, Offers A Prime Location Just A Few Minutes' Walk From Some Of The Most Stunning Sandy Beaches On Georgian Bay. It's The Ideal Spot To Bring Your Dream Home Or Cottage To Life, Boasting A Peaceful Cul-De-Sac Setting In A Highly Sought-After Neighborhood **** EXTRAS **** With The Added Convenience Of Being Just 90 Minutes From The Gta. Plus, You'll Have Easy Access To All The Amenities And Shopping That The Nearby Town Has To Offer. Beach, Business Centre, Campground, Downtown, Greenbelt/Conservation (id:4014)
525532 Grey Road 30
Grey Highlands, Ontario
This expansive 95.8-acre farm is perfectly situated between Markdale and the Beaver Valley. With 40 acres of fertile, workable land, 12 acres of hardwood bush, and 36 acres of softwood forest complemented by a meandering creek. The land features nutrient-rich loam soil and is ideal for a wide range of agricultural, income-generating, and creative uses. On-site, you'll find an older 5-bedroom, 2-bathroom house. The main floor features a large living room, galley kitchen likely requiring replacement, a bedroom and 4 pc bath, an enclosed side porch for entry and a 2nd spacious porch with laundry facilities. The second-floor has 4 bedrooms and a 3 pc bath in need of replacement making it ideal for rental income source. A full basement is present. Additionally, there's an older steel-sided bank barn for your farming equipment and storage needs. The original log cabin offers creative spaces for your imagination to thrive. All property visits are to be registered through your agent, DO NOT access the property without arranging it first. (id:4014)
130 Fairway Court Unit# 236
The Blue Mountains, Ontario
Stunning Sun Filled Renovated Two-Bedroom Condo On Fairway Court In The Blue Mountains. Licensed For Short Term Accommodations. Property Offers Stunning Views of Ski Hill and Golf Course, Potential Rental Income Of $80k+ Annually. Spacious Open-Concept Layout With Hardwood Floors Throughout, Quartz Kitchen Counter In Kitchen, Charming Brick Fireplace, Laundry, Two Full Washrooms, Large Bedrooms. Home Comes Fully Furnished. Balconies Face Ski Hills And Monterra Golf Course. Enjoy Access To A Free Resort Shuttle, Shopping And Dining Discounts, Events, Entertainment, And Private Beach Access Through The Blue Mountain Village Association Membership. Mins From Blue Mountain Village, Ski Hills, Beaches, Collingwood, Golf Courses, Scandinavia Spa, Georgian Trail System, Dining Options, Healthcare Facilities, And A Fire Station. This Is The Perfect Investment Property With The Perk Of Getting Personal Use As Well. Features Include a smart doorbell, outdoor hot tub/pool access. HST Applicable Or Become HST Registrant And Defer. BMVA membership applicable Buyers Fee. Owner Willing To Share Details On Running A Successful STA Rental. Inclusions:Includes all furniture, appliances, and ELF's. (id:4014)
2 Massey Street
Essa, Ontario
Incredible business opportunity to own and operate a long established, popular & profitable fully licensed restaurant in Angus. Established almost 20 years ago, CW Coops has a very loyal customer base and is ideally located at the main intersection between Base Borden and Angus. With a community that has seen rapid population growth in recent years, and more planned, there is no shortage of opportunity here. Take advantage of the proven systems, marketing and established delivery systems that are in place, without the constraints of a franchise fee - it's all already done for you - It truly is turn-key. Be your own boss today! Current inventory is in addition to purchase price. (id:4014)
126 Martin Grove
Blue Mountains, Ontario
Welcome to this beautiful swiss chalet nestled between the trees and minutes walk from Blue Mountain Village. This 4 bedroom, 2 full bath chalet on a quiet cul-du-sac has plenty to offer year-round. Skiing, snowboarding, golf, spas, boutique shopping and dining. When you are not using it, enjoy the revenue stream it generates through seasonal renting. The home has an open concept living/dining/kitchen area where friends, family, and guests can eat and relax together while enjoying great views and the warmth of a natural wood-burning fireplace. Hot tub and sauna, additional features include; complete new exterior siding, decking, ductless heating and cooling. Enjoy the hot tub and sauna, fire pit and all other amenities on site or nearby. **** EXTRAS **** Fridge, built-in dishwasher, washer, dryer, ductless heat and a/c, hot tub, sauna, shed, firepit, BBQ, all patio furniture, all furniture in chalet (id:4014)
5766 Penetanguishene Road
Springwater, Ontario
Fabulous Opportunity to build on premium .65 Acre Lot with 98 foot frontage on Penetanguishene Road (Hwy 93) & N Orr Lake Road in coveted Family Friendly Commnunity. Located across the street from a golf course and Walking distance to public lake access for swimming and fishing. Close proximity to Wasaga Beach and Mt. St. Louis Moonstone Ski Hills. This Building Lot has been graded and has gated entrances from both roads. The property is not directly on Hwy 93, but is visible and accessible via a quiet service road with only a few homes. Potential for one Home with separate garage or possibility for 2 homes as it has 2 separate entrances. Lot has received approvals from municipality and NVCA for a 3000 SF Home Plus 1200 SF garage, but Permits were not transferrable to new owner. Buyer to do their own due diligence and must resubmit all plans for approval for new building permit(s). (id:4014)
756 Bayview Street
Wiarton, Ontario
Originally known as 'The Arthur Jones House' and then became 'The Anchor Inn! Rich with History you will be proud of! This home/commercial opportunity boasts a lot of original character, as well as, many potential business opportunities. Live here while building your dream business and enjoying a lifestyle dreamed by many! Across from the waters of Colpoy's Bay & Bluewater beach, walk directly across the street to the beach! Perhaps an airbnb or a B&B where your guests would enjoy the waterside and all that the town of Wiarton & the Bruce Peninsula has to offer. Create a food take out with the Marina and Bluewater park almost at your doorstep, clearly an opportunity to have some great income! There are 4 bdrms, 2bth with other rooms for other potential bdrms or hobby/bonus rooms. The commercial kitchen is all set up ready and all the equipment is included. You will be impressed that all equipment is great shape. This kitchen was once a take out French Fries and was a non-stop money maker! Start your opportunity and enjoy the lifestyle here, call now! (id:4014)
756 Bayview Street
Wiarton, Ontario
Originally known as 'The Arthur Jones House' and then became 'The Anchor Inn! Rich with History you will be proud of! This home/commercial opportunity boasts a lot of original character, as well as, many potential business opportunities. Live here while building your dream business and enjoying a lifestyle dreamed by many! Across from the waters of Colpoy's Bay & Bluewater beach, walk directly across the street to the beach! Perhaps an airbnb or a B&B where your guests would enjoy the waterside and all that the town of Wiarton & the Bruce Peninsula has to offer. Create a food take out with the Marina and Bluewater Park almost at your doorstep, clearly an opportunity to have some great income! There are 4 bdrms, 2bth with other rooms for other potential bdrms or hobby/bonus rooms. The commercial kitchen is all set up ready and all the equipment is included. You will be impressed that all equipment is great shape. This kitchen was once a takeout French Fries and was a non-stop money maker! Start your opportunity and enjoy the lifestyle here, call now! (This property is zoned commercial, residential financing likely not applicable, be sure to talk to your finance specialist) (hst is applicable to this sale) (id:4014)
Lot 1-6 36/37 Nottawasaga Sideroad Unit# Pt Lts 1-6
Nottawa, Ontario
Great opportunity to build your dream home on 45 acres in the Village of Nottawa, just south of Collingwood. In an area of estate homes (this street is known as Doctor's Row) and also has some rural farms. Or bank the property as an investment for it's future development potential. It's located just south of the proposed site of the Poplar Regional Health and Wellness Village and proposed site of the new Collingwood Hospital. That corner of Poplar Sideroad & Raglan St is already the current home of the Georgian College South Georgian Bay Campus. Features of this 45 acre property include a pond located on the south portion, potentially a great location for your building site and the popular Clearview/Collingwood Train Trail which borders the entire west side of this property. (Previously a rail line, but now a maintained trail where you can bike or walk to downtown Collingwood or to the town of Stayner to the south). The Clearview Planning Department has reported that it can likely be split into two building lots based on the zoning and the size of the road frontage, to be confirmed by the Buyer. There are approximately 10 wooded acres for good privacy, including a beautiful stand of white birch trees in the NW corner. Reduce your property taxes with the Farm Tax Credit, as the current owners have, by having a farmer use the property. Currently about 20-25 acres are farmed in this manner on the north part of the property, with another 10-15 acres of workable land available. High Speed Fiber Optics is installed on the street. (id:4014)
Lot 31 9 County Road
Melancthon, Ontario
9.78 Acre Piece Of Vacant Land With Mixed Bush And Open Meadows Making For Wonderful Privacy In A Quiet Area On A Paved Road. **** EXTRAS **** Currently Under Conservation Land Tax Incentive Program. Zoning Is Agricultural With Exception For Possible Single Family Dwelling (Contingent On NVCA Approval). Easy Commute To Shelburne, Collingwood Or Dundalk. (id:4014)
3356 Flos Four Road W
Springwater, Ontario
Vacant Land Opportunity in a Beautiful Location on a Nice Size Lot. On the outskirts of Wasaga\nBeach, close to Barrie and Midland. There is Natural gas on Con 4 W. There is an electrical box on\nthe property but is not hooked up. Front and back driveway permits no septic or well on property.\nBuild your dream home here! River Runs behind this Hamlet, access from Innisbrook. Great fishing and\ncanoeing, hiking. *Please do not walk on land without agent present* (id:4014)
2 Sandy Coast Crescent
Wasaga Beach, Ontario
End Unit Freehold - No Extra Monthly Fees! All The Benefits Of A Brand New Home Without The Long Wait. Rare Offering Of An End Unit Freehold Bungalow Townhome Already Under Construction And A Chance To Customize Your Colours And Finishes. Featured In Stonebridge's Exclusive Beachway Crossing Community - This Two Bedroom, 1259 Square Foot Home Is Great For Downsizing Without Compromise, Investment With Lots Of Potential Or A Weekend Getaway Within Walking Distance To The Beach. Featuring 9Ft Smooth Ceilings Throughout And Tons Of Options When It Comes To Your Choice Of Finishes. Notable Features Include Open Concept Main Floor, Kitchen W/ Centre Island And Optional Breakfast Bar Overlooking The Living And Breakfast Area - Waiting For You To Host And Entertain Your Next Function Or For Everyday Living. Vaulted Ceilings In Living Room And Primary Bdrm, Attached Garage Granting Direct Access To The Main Flr Laundry Room, Passing Through Directly To Your Main Living Area. **** EXTRAS **** Optional Fireplace Lr. Floor Plan, Standard Finishes & Extras Attached. Expected Occupancy Spring/Summer '23. Whatever Your Lifestyle You Will Find The Perfect Fit At Beachway Crossing! (id:4014)
116 Sladden Court
The Blue Mountains, Ontario
LOCATED IN THE MASTERS AT LORA BAY. Discerning home buyers are being offered this fabulous completed bungalow loft in this Thornbury Golf Community. The WOODS model is 2114 sq. ft. above grade: 4 bed, 3 bath, plus an additional 2 bedrooms and 1 bath in the finished lower level which also boasts a spectacular finished family room. This home is part of the Calibrex Masters collection and is sure to please with open concept design and 10 ft. ceilings throughout the main floor and soaring vaulted ceilings in the great room, open to the fabulous chef inspired kitchen, main floor master and ensuite. The Masters at Lora Bay is a testament to fine residential design, with distinguished exteriors and exquisitely appointed interiors to match. This property truly has is all with access to private beach on Georgian Bay and the fabulous amenities offered at Lora Bay including a gym, private members Lodge as well as the Lora Bay Golf Course right at your doorstep. The Town of Thornbury and all is has to offer from the fabulous eateries and all the amenities to look after your needs is just a few minutes away. Come see all that this community has to offer. All HST is included in the price for buyers who qualify. Taxes TBA (id:4014)
135280 9th Line
Grey Highlands, Ontario
Family retreat nestled on a sprawling 12-acre private treed lot adorned with beautiful perennial gardens, ponds, & plenty of room and shelter for your farm pets!! The well-maintained bungalow boasts 2+2 bedrooms, 2+1 bathrooms, and an abundance of delightful features that will make you feel right at home with the perfect blend of serenity, comfort, and functionality. The heart of this home is the kitchen w/ views of a gorgeous pond stocked with koi fish. The open concept dining/living room is perfect for family gatherings and entertaining, creating a seamless flow throughout the main living area. Practicality meets convenience with a main floor laundry/mudroom. Downstairs, a full finished basement awaits with an additional 1072 sqft, double sliding doors and full size windows complete this spacious family room, a large cold room, a versatile office space, & the luxurious touch of in-floor heating. For those cozy winter evenings, you'll appreciate the WETT certified wood stove, while forced air propane heating & A/C offer climate control for every season. New doors with integrated blinds adorn the entire home, adding style & functionality. Step out onto the screened-in back porch or covered front porch to savour your morning coffee or enjoy the peaceful surroundings. For the avid gardener or hobby farmer, this property is a true paradise. Explore the rolling landscape, which boasts a second pond, meandering trails, & captivating character at every turn. A goat paddock with a dedicated goat house, a separate pheasant paddock, and a fully fenced-in, chipmunk-proof garden w/ raised beds await your green thumb. Additional amenities include a garden work shed & a storage run-in shed, providing ample space for your tools and equipment. The large driveway is great for tractor trailer & RV parking. Located just 10 minutes from Markdale, this property is nestled in a prime recreational area, offering endless opportunities for outdoor exploration & relaxation. (id:4014)
135280 9th Line
Grey Highlands, Ontario
Family retreat nestled on a sprawling 12-acre private treed lot adorned with beautiful perennial gardens, ponds, & plenty of room and shelter for your farm pets!! The well-maintained bungalow boasts 2+2 bedrooms, 2+1 bathrooms, and an abundance of delightful features that will make you feel right at home with the perfect blend of serenity, comfort, and functionality. The heart of this home is the kitchen w/ views of a gorgeous pond stocked with koi fish. The open concept dining/living room is perfect for family gatherings and entertaining, creating a seamless flow throughout the main living area. Practicality meets convenience with a main floor laundry/mudroom. Downstairs, a full finished basement awaits with an additional 1072 sqft, double sliding doors and full size windows complete this spacious family room, a large cold room, a versatile office space, & the luxurious touch of in-floor heating. For those cozy winter evenings, you'll appreciate the WETT certified wood stove, while forced air propane heating & A/C offer climate control for every season. New doors with integrated blinds adorn the entire home, adding style & functionality. Step out onto the screened-in back porch or covered front porch to savour your morning coffee or enjoy the peaceful surroundings. For the avid gardener or hobby farmer, this property is a true paradise. Explore the rolling landscape, which boasts a second pond, meandering trails, & captivating character at every turn. A goat paddock with a dedicated goat house, a separate pheasant paddock, and a fully fenced-in, chipmunk-proof garden w/ raised beds await your green thumb. Additional amenities include a garden work shed & a storage run-in shed, providing ample space for your tools and equipment. The large driveway is great for tractor trailer & RV parking. Located just 10 minutes from Markdale, this property is nestled in a prime recreational area, offering endless opportunities for outdoor exploration & relaxation. (id:4014)
153 Mcdonough Lane Parts 1 To 10
Stokes Bay, Ontario
Part of the Bruce Peninsula rich history. Centrally located on the Beautiful shores of Lake Huron and the Bruce Peninsula this large waterfront property with approximately 56 acres and 5868ft of spectacular Lake Huron shoreline. This south facing beautiful waterfront offers all day sun and access to the Bruce Trail, The Grotto, Marinas, Beaches, Amazing Fishing, water sports, Lions Head and Tobermory for great shopping and so much more. Property is surveyed and has a proposed draft plan of subdivision under the PD Planned development with Environmental Hazard for the shoreline, wildlife, and plants for the future. Amazing variety of Cedar and hardwood trees. Flat shoreline for sunbathing and other water activities. Laneway has been installed on a Year Round municipal road. Terrific location for vacation home, family home or for future investment return. Property being sold Under Power of Sale in as is where is condition. CURRENT BUILDINGS OF NO VALUE. (id:4014)
Lot 31 9 County Road
Melancthon, Ontario
9.78 Acre Piece Of Vacant Land With Mixed Bush And Open Meadows Making For Wonderful Privacy In A Quiet Area On A Paved Road. Currently Under Conservation Land Tax Incentive Program. Zoning Is Agricultural With Exception For Possible Single Family Dwelling (Contingent On NVCA Approval). Easy Commute To Shelburne, Collingwood Or Dundalk. (id:4014)
117 Stanley Street
Collingwood, Ontario
Custom raised bungalow of your dreams! With 5 bedrooms & 2.5 bathrooms there's plenty of space for your family and guests. Open concept main floor w/ gas fireplace & custom kitchen w/ granite countertops. Primary bedroom w/ ensuite & main floor laundry. Large loft area offers endless possibilities. Lower level offers 3 bedrooms large family room and bathroom. Outdoor living is a delight w/ a huge two-tiered deck w/ ample space for outdoor dining & entertaining, hot tub featuring automated cover. Large backyard w/ endless possibilities & perfect for adding a pool creating a private retreat for you and your loved ones to enjoy. Located in Collingwood, this custom raised bungalow is the epitome of luxurious living. Don't miss the opportunity to make this your forever home (id:4014)
323 Maple Street
Collingwood, Ontario
This downtown Collingwood home boasts a prime location and impressive features. Architecturally redesigned, it offers a stylish open-concept layout with a low-maintenance exterior. The entrance leads to a striking great room with oak hardwood floors and a well-equipped kitchen perfect for entertaining. A spacious deck extends the living space, covered with a pergola and sunshades. Three renovated bathrooms feature impeccable design. Upstairs, two bedrooms include a primary bedroom with a lovely view. The property includes smart insulation and finishes for energy efficiency. The fully finished lower level has a separate entrance, suitable for an in-law suite or home office. A detached garage and parking pad, plus clever storage solutions throughout, add practicality. Its location allows easy walks to downtown amenities, restaurants, shops, cafes, the harbor, and trails—an ideal blend of design, location, and lifestyle. (id:4014)
323 Maple Street
Collingwood, Ontario
DOWNTOWN COLLINGWOOD LOCATION! With additional separate side entrance and single car garage. Architecturally re-designed with stylish design elements, open concept flow & maintenance-free exterior. Located in the 'Collingwood Tree Streets' between Fourth and Fifth. Composite decking/steps on the front porch invite you inside, through a tiled entrance to a stunning great room with wall to wall art niche and white oak engineered hardwood flooring. Low profile kitchen, extra large island, waterfall quartz countertop, gas range, soft close cabinetry, tons of storage, a walk-in pantry, & 500 Series Bosch appliances make this home a perfect spot for entertaining, and preparing meals for family and friends. 24’ x 16’ deck from the kitchen invites the outside in and offers extended living space with views to a private back yard. A great place to enjoy your morning coffee and evening entertaining. The deck is covered with a pergola and sunshades to extend your use throughout the day. Three fully renovated bathrooms (one on each level) with the same flawless design. 2 bedrooms upstairs & one bedroom down, the primary bedroom has a large ‘tilt and turn’ window, which allows one to enjoy the view of mature trees and great backyard. 8ft solid core doors on the main floor, windows are triple insulated and glazed to compliment the additional insulation throughout the complete structure. Fully finished lower level with separate side entrance could be an in-law suite or home based office. Detached oversized single car garage and parking pad at the back of the house, storage under the deck. Thoughtfully designed with clever storage throughout, this home offers design, location and lifestyle in one unique package. Walk to restaurants, trendy shops and inviting cafes throughout downtown Collingwood, easy access to harbour and trail system from your doorstep. Walk to restaurants, trendy shops and cafes in downtown Collingwood, access to harbour and trail system from your doorstep. (id:4014)
157 Zorra Drive
Tobermory, Ontario
It's time to make your dream of owning a waterfront property a reality. Welcome to 157 Zorra Drive! On your arrival the views are sure to take your breath away as you marvel at the unobstructed ocean-like vistas. Imagine the breathtaking sunsets while relaxing on over 1,600 sq. ft. of waterside decking, with glass railing, perfect for outdoor entertaining, dining, and stargazing in this incredible dark sky community. The views continue as you step inside the house through the covered front porch, where you will be greeted by open concept living and a magnificent wall of windows in the sunken great room/dining room, featuring vaulted ceilings, a cozy propane fireplace and two walkouts to the wrap around deck. The kitchen offers ample storage space, built-in appliances plus a skylight and a window overlooking the lake, allowing natural light to flood the space. The primary bedroom resides in one wing and is a true retreat, boasting vaulted ceilings, a propane fireplace, scenic water views, and a 3-piece bath with a glass shower. Two additional bedrooms are located in the other wing. Each bedroom offers water views, and convenient access to a 4-piece bathroom. This very private property with ample parking and a carport, is conveniently located just minutes from Tobermory for easy access to amenities, recreational activities, the ferry, and more. The storage shed offers storage for garden tools, lawn games or your water toys! The property holds tremendous potential as a great year-round home, a vacation rental with attractive income possibilities, or a cherished cottage where unforgettable memories are made. Come have a look. (id:4014)
302446 Grey Road 170
Georgian Bluffs, Ontario
Discover the allure of country living in this charming 3-bedroom, 2-bathroom bungalow nestled on a sprawling lot centrally located between Owen Sound, Wiarton, and Shallow Lake. Embrace the tranquility of nature with a backyard that backs onto 200 acres of crown land, offering sightings of abundant wildlife, including deer. Enjoy the comforts of a finished basement, perfect for relaxation or entertaining guests. With proximity to numerous inland fishing lakes and an array of golf courses, this home promises a lifestyle enriched by outdoor recreation and scenic beauty. Experience the essence of rural living with modern conveniences at your fingertips. (id:4014)
2 Sandy Coast Crescent
Wasaga Beach, Ontario
End Unit Freehold - No Extra Monthly Fees! All The Benefits Of A Brand New Home Without The Long Wait. Rare Offering Of An End Unit Freehold Bungalow Townhome Already Under Construction And A Chance To Customize Your Colours And Finishes. Featured In Stonebridge's Exclusive Beachway Crossing Community - This Two Bedroom, 1259 Square Foot Home Is Great For Downsizing Without Compromise, Investment With Lots Of Potential Or A Weekend Getaway Within Walking Distance To The Beach. Featuring 9Ft Smooth Ceilings Throughout And Tons Of Options When It Comes To Your Choice Of Finishes. Notable Features Include Open Concept Main Floor, Kitchen W/ Centre Island And Optional Breakfast Bar Overlooking The Living And Breakfast Area - Waiting For You To Host And Entertain Your Next Function Or For Everyday Living. Vaulted Ceilings In Living Room And Primary Bdrm, Attached Garage Granting Direct Access To The Main Flr Laundry Room, Passing Through Directly To Your Main Living Area. Extras: Optional Fireplace Lr. Floor Plan, Standard Finishes & Extras Attached. Expected Occupancy Spring/Summer '23. Whatever Your Lifestyle You Will Find The Perfect Fit At Beachway Crossing! Rental Items:Hot Water Tank (id:4014)
117 Stanley Street
Collingwood, Ontario
Welcome to the custom Collingwood raised bungalow of your dreams! This exquisite home offers a perfect combination of luxury, functionality, and stunning design. With 5 bedrooms and 2.5 bathrooms, there's plenty of space for your family and guests. Step inside and be greeted by an open concept main floor that invites you to unwind and entertain. The focal point of the living area is a beautiful gas fireplace, providing a cozy ambiance during colder months. The custom kitchen, complete with granite countertops, is a chef's delight, offering both style and functionality for preparing meals and hosting gatherings. The main floor also features a spacious primary bedroom with an ensuite bathroom, providing a private retreat for relaxation. Convenience is key with a main floor laundry room, making chores a breeze. As you explore further, you'll discover a large loft area that offers endless possibilities. This versatile space can be used as an additional living area, a gym, or a playroom for the kids. The lower level of this home boasts a second gas fireplace and in-floor heating, ensuring warmth and comfort throughout the year. Imagine stepping onto heated floors during chilly winter mornings. Outdoor living is a delight with a huge two-tiered deck, providing ample space for outdoor dining, lounging, and entertaining. The highlight of the backyard oasis is a hot tub, featuring a secure automated Oasis Covana cover, allowing you to relax and unwind in privacy and style. The large backyard offers endless possibilities and is perfect for adding a pool, creating a private retreat for you and your loved ones to enjoy. Located in Collingwood, a vibrant community known for its natural beauty, recreational activities, and charming downtown, this custom raised bungalow is the epitome of luxurious living. Don't miss the opportunity to make this your forever home. (id:4014)

