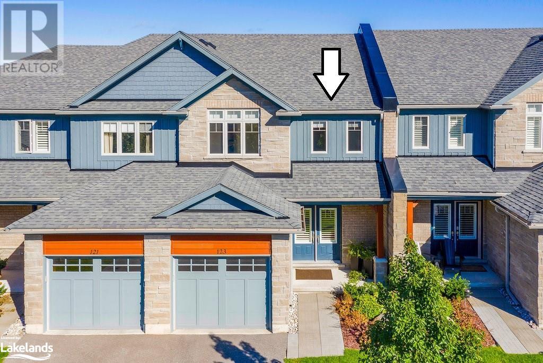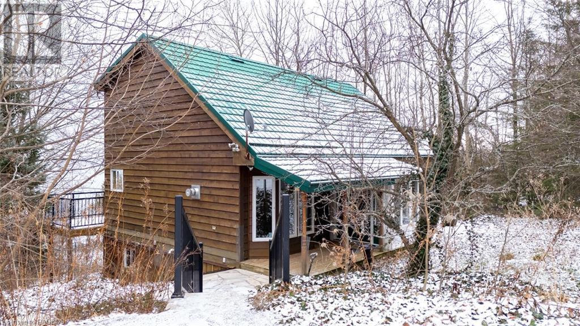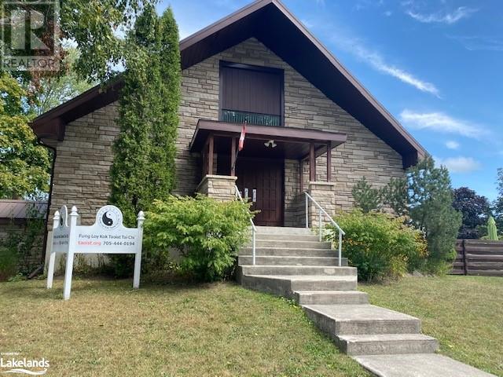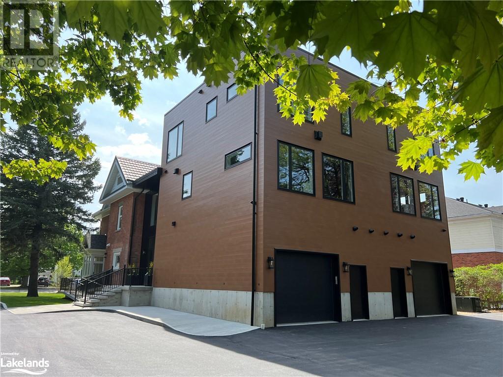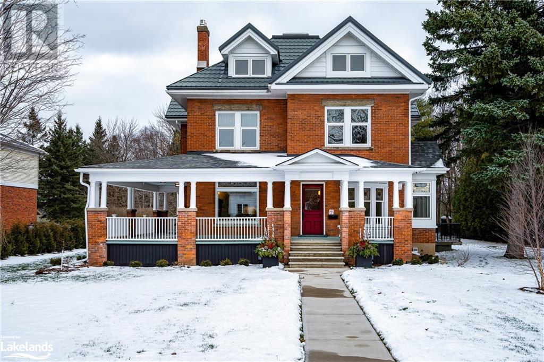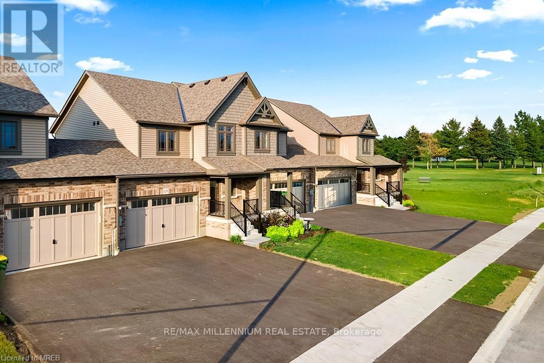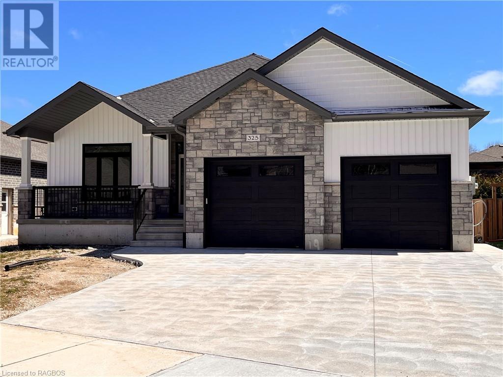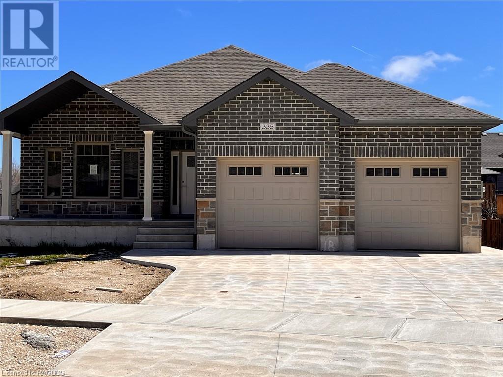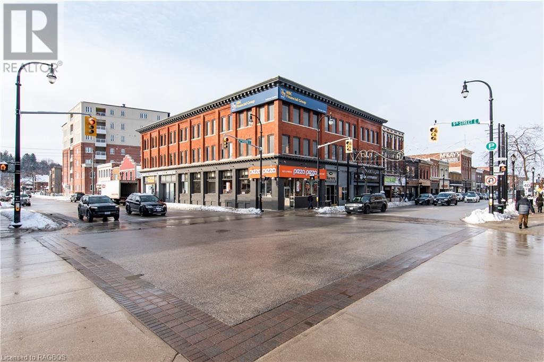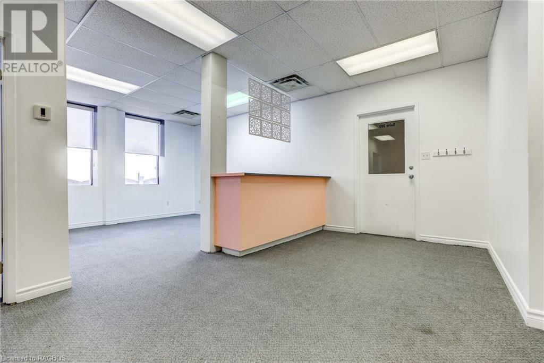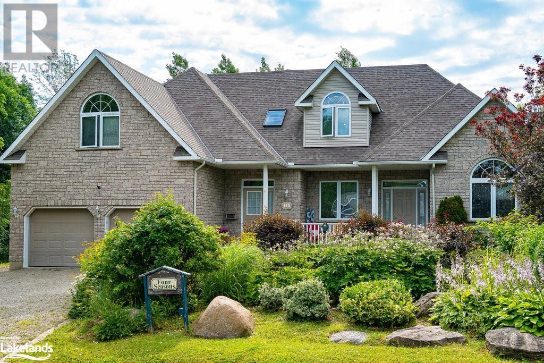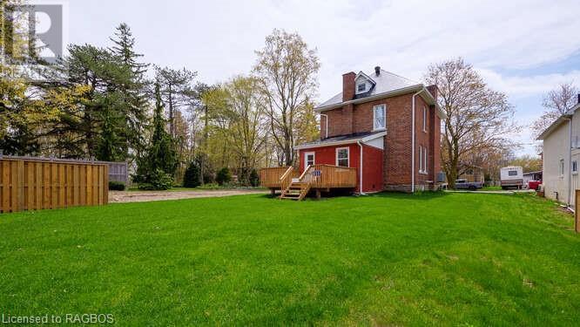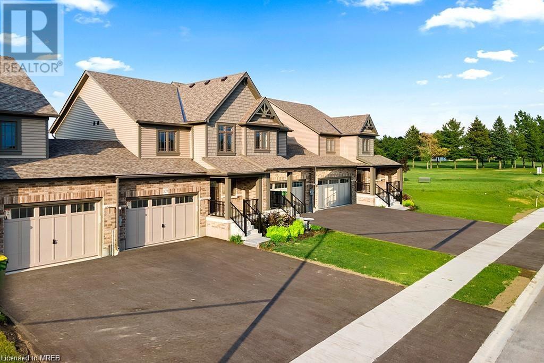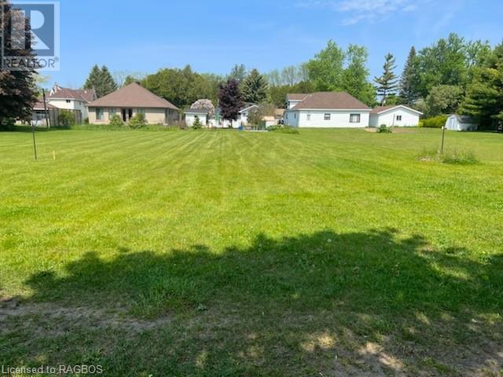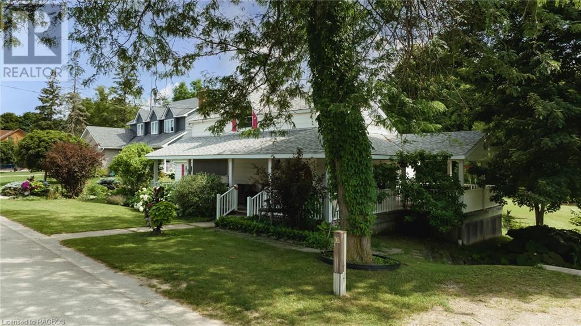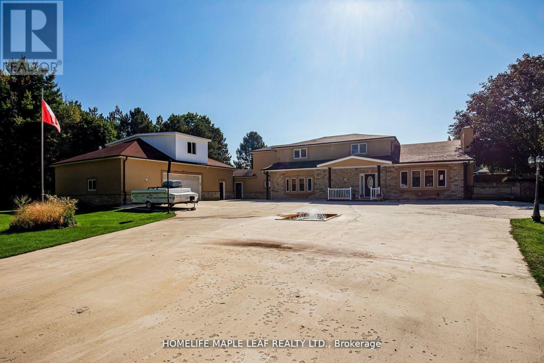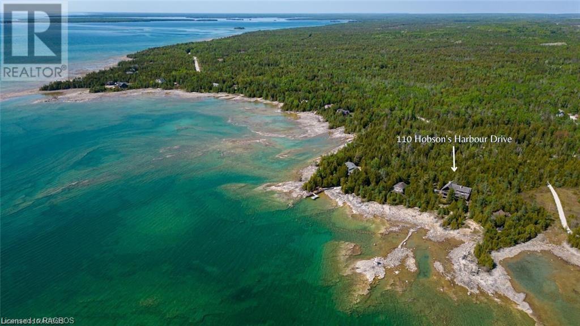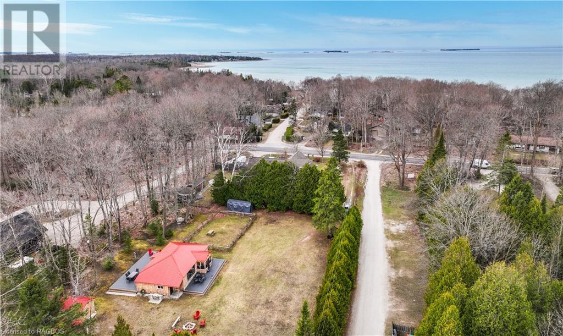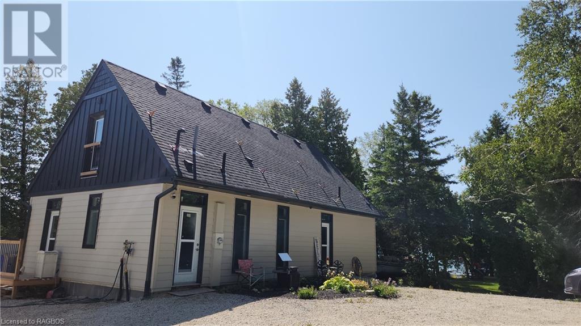123 Conservation Way
Collingwood, Ontario
Welcome to Silver Glen Preserve, an exquisite townhouse in Collingwood with 2,057 sq.ft of living space, 3 bedrooms, 2 full and 2-half baths. Upon entering, a spacious foyer welcomes you, complete with a convenient 2-piece powder room and direct garage access with work bench and shelving. Features such as stainless-steel appliances, striking quartz countertops, top-tier hardware and elegant California shutters lend an air of opulence. The living room centers around an inviting gas fireplace, perfect for unwinding after a day of skiing or snowshoeing. The dining room easily accommodates a large harvest table with a walk-out to the extended back patio, ideal for al fresco entertaining. Moving upstairs, the primary bedroom exudes sophistication with engineered wood flooring, exquisite window coverings, and a sumptuous 4-piece ensuite with double sinks and an oversized glass shower. A walk-in California closet and linen closet provide ample storage. Two additional spacious bedrooms with generous windows cater to children or visiting guests. An extra 4-piece bathroom serves these bedrooms with style. The finished basement features a family room, additional 2-piece bathroom, and a convenient laundry room. Situated in the heart of a 4-season recreational haven, this home offers limitless opportunities for outdoor activities. A brief drive takes you to the charming shops and restaurants of downtown Collingwood, grants access to the scenic Georgian Trail, and brings you close to all the area's golf courses and ski clubs. Seize this opportunity to transform Silver Glen Preserve into your year-round sanctuary! (id:4014)
504791 Grey Road 1
Georgian Bluffs, Ontario
Welcome to a waterfront retreat waiting to be revitalized! This once treasured gem, featuring an expansive 180 feet of frontage, beckons you to reimagine its full potential. Nestled along the water's edge, this property offers a unique opportunity to restore and customize a piece of paradise. While time may have weathered some of its charm, the allure of this waterfront lot remains undeniable. Imagine breathing new life into this picturesque setting, where the ever-changing views and gentle lapping waves serve as a backdrop to your vision of a dream home or a revitalized retreat. The property's generous frontage opens the door to endless possibilities, from redesigning the existing structure to crafting a brand-new masterpiece. Conveniently located near local amenities, dining, and entertainment, this waterfront property seamlessly blends the tranquility of nature with the accessibility of urban living. Seize the opportunity to breathe new life into this waterfront. Whether you're envisioning a meticulous restoration or a complete reinvention, this property invites you to be part of its next chapter. Schedule a viewing with your REALTOR and explore the exciting potential that awaits in this revitalization journey! (id:4014)
58 George Street
Collingwood, Ontario
Excellent Location close to downtown this well Maintained Building And Property Has Many Uses Such As A Day Care Facility, Special Care Home, Life Skills Centre, Retirement facility, Seniors Housing, Teaching Facility, Ambulance Service Facility, Yoga Studio, Fitness Facility, Place of Worship. Early Child Education facility. Community Service Zoning. Approximately 4000 Sqft Of Finished Space. Two HVAC systems one for Upper area and One for Lower area. Full Kitchen and 2 washrooms. Building Has 14 Foot Vaulted Ceilings. Great Location Close To The Downtown Core And All Amenities, Wheel Chair Accessible, Property Includes Chair Rail Lift To Both Levels. Space available in 60 days. Owners to install new Heat Recovery systems. (id:4014)
20 Alice Street E Unit# 5
Thornbury, Ontario
Welcome to a lifestyle where every moment is an indulgence, and your Suite is a masterpiece of sophistication and refinement. Thornbury's most exquisite residences, where the art of living seamlessly intertwines with year-round adventure. A lavish 2-bedroom, 2.5 full bath suite encompassing the 2nd and 3rd floor, meticulously designed with a sophisticated elegance, and encompassing 1,170 sq. ft. of sheer luxury. An expansive layout, effortlessly fusing the kitchen, living, and dining areas. Elevate your culinary experience with our premium Bloomberg appliance collection, designed to effortlessly transform the kitchen into a haven for passionate chefs. Embrace the warmth of evenings by the modern gas fireplace, elevating every moment into a sublime experience for gatherings with cherished friends and family. Savor the luxury of a private, heated garage with in-floor heating system, complete with a dedicated entrance that seamlessly connects to the suite, ensuring both comfort and exclusivity. Indulge in the tranquility of a shared outdoor haven at the rear of the property, enveloped by the lush embrace of mature trees and the beauty of nature. One-car Heated Garage and one Outdoor Parking Space in parking lot are provided for this unit. Discover unparalleled convenience at your doorstep, with an ideal in-town location that puts all necessities within easy reach. Immerse yourself in the allure of nearby shops, LCBO, Foodland, the Thornbury Marina and Georgian Bay's waterfront all within walking distance. (id:4014)
20 Alice Street E Unit# 4
Thornbury, Ontario
Welcome to a lifestyle where every moment is an indulgence, and your Suite is a masterpiece of sophistication and refinement. Thornbury's most exquisite residences, where the art of living seamlessly intertwines with year-round adventure. A lavish 2-bedroom, 2.5 full bath suite encompassing the 2nd and 3rd floor, meticulously designed with a sophisticated elegance, and encompassing 1,300 sq. ft. of sheer luxury. An expansive layout, effortlessly fusing the kitchen, living, and dining areas. Elevate your culinary experience with our premium Bloomberg appliance collection, designed to effortlessly transform the kitchen into a haven for passionate chefs. Embrace the warmth of evenings by the modern gas fireplace, elevating every moment into a sublime experience for gatherings with cherished friends and family. Savor the luxury of a private, heated garage, complete with a dedicated entrance that seamlessly connects to the suite, ensuring both comfort and exclusivity. Indulge in the tranquility of a shared outdoor haven at the rear of the property, enveloped by the lush embrace of mature trees and the beauty of nature. One-car parking in Heated Garage with in-floor heating system and one Outdoor Parking Space provided for this unit. Discover unparalleled convenience at your doorstep, with an ideal in-town location that puts all necessities within easy reach. Immerse yourself in the allure of nearby shops, LCBO, Foodland, the Thornbury Marina and Georgian Bay's waterfront all within walking distance. (id:4014)
20 Alice Street E Unit# 2
Thornbury, Ontario
Welcome to a lifestyle where every moment is an indulgence, and your Suite is a masterpiece of sophistication and refinement. Thornbury's most exquisite residences, where the art of living seamlessly intertwines with year-round adventure. A lavish 2-bedroom, 1 full bathroom second floor suite, meticulously designed with a contemporary edge, and encompassing 1,121 sq. ft. of sheer luxury. An expansive layout, effortlessly fusing the kitchen, living, and dining areas. Elevate your culinary experience with our premium Bloomberg appliance collection, designed to effortlessly transform the kitchen into a haven for passionate chefs. Embrace the warmth of evenings by the modern gas fireplace, elevating every moment into a sublime experience for gatherings with cherished friends and family. Indulge in the tranquility of a shared outdoor haven at the rear of the property, enveloped by the lush embrace of mature trees and the beauty of nature. Two Outdoor Parking Spaces for the unit in the back parking lot provided. Discover unparalleled convenience at your doorstep, with an ideal in-town location that puts all necessities within easy reach. Immerse yourself in the allure of nearby shops, LCBO, Foodland, the Thornbury Marina and Georgian Bay's waterfront all within walking distance. (id:4014)
109 Stanbaker Boulevard
Grey Highlands, Ontario
Beautiful 2 Storey freehold traditional townhouse backing into golf course with 3 Bedrooms, 2.5 WR,\n1.5 car garage, Newly painted with 1500 sqtf. Of approx space & access to garage from house. Over\n$25,000 in upgrades close to new hospital under construction in highly growing town of Markdale.Only\none shared wall and an oversized car garage that provides entry to the foyer and direct access to\nyour large backyard!\n!!!Yes, it is priced right!!! Second floor laundry!! Priced to sell immediately. This one won't last\nlong!! **** EXTRAS **** Basement features a 3pc bath rough-in + Upgraded 56x24\" windows. (id:4014)
325 6th Avenue W
Owen Sound, Ontario
Beautiful 4 bedroom 3 bath bungalow with 2 car garage in Woodland Estates. 1594 square feet on main floor has 2 bedrooms up and 2 bedrooms down. The great room features 9' ceilings, lots of cupboards, quartz countertops, a large kitchen island, a gas fireplace and patio doors to a 10' X 21' partially covered deck, with stairs to the sodded yard. Large master has walk-in closet and 4 piece quartz counter top ensuite featuring tiled shower and free standing tub. Main floor laundry/mudroom has cabinets and countertop. Main floor has hardwood throughout except in the foyer, baths and laundry where there is ceramic tile. The lower level has 8'6 ceilings except for duct work. Large family room has 2 good size bedrooms going off it and a 3 piece bath. Large utility room completes the basement. The outside boasts Shouldice Stone all the way around 2 car garage with cement driveway and cement walk to the covered front porch. (id:4014)
835 7th Avenue W
Owen Sound, Ontario
Semi-detached bungalow located on a quiet avenue minutes from schools, grocery stores, drug stores, and much more. Featuring 2800+ square feet of living space with kitchen, dining and living room that opens out to a large covered deck. Master bedroom and den on the main floor and a fully finished basement with 2 bedrooms and an option for a 3rd bedroom. Master bedroom has a large window, walk-in closet, and separate bath and shower with quartz top vanity. There's hardwood flooring throughout the main level except where there's ceramic in the bathrooms and mudroom/laundry room. 2 piece main floor powder room has laminate countertop and 3 piece lower level bath has acrylic shower and laminate countertop. Large kitchen with island and quartz countertop. Ceilings on the main floor are 9' and lower level ceilings are 8'. Sholdice stone exterior around the entire main level and vinyl shakes above the garage and covered front porch. Concrete driveway as well as concrete walkway from driveway to front porch. Fully covered, 10' x 12' pressure treated back deck. Rough in for a central vac system. High efficiency gas, forced air furnace and central air conditioning. Heat Recovery Ventilation system exhausting the air from all bathrooms, laundry and kitchen. Fully sodded yard. (id:4014)
642 8th Street W
Owen Sound, Ontario
Fantastic location! 2 story semi-detached home located on a quiet street close to Hillcrest and West Hill Schools. Walking distance to many amenities including a grocery store and a drug store. Over 2500 square feet the house features a large great room with fireplace and walkout to a large pressure treated deck. Kitchen is large with an island and quartz counter top. There's hardwood flooring throughout the main level and upstairs hallway. The bathrooms and laundry room are ceramic tile. Master ensuite has acrylic shower and quartz counter top. Bedrooms and downstairs family room are carpet. 4 piece family bathroom and 3 piece lower level bathroom have laminate counter tops. 4th bedroom is located in lower level. Laundry room has cupboards an laminate countertop. Your choice of fireplace in the main floor living room or the lower level family room. Fully covered front porch, concrete drive and walkway to front door. Finished garage with automatic door opener. Shouldice stone exterior on majority of front and around entire main level. 10' x 12' pressure treated deck in back. High efficiency gas, forced air furnace. Heat recovery ventilation system exhausting the air from bathrooms, laundry and kitchen. Central air conditioning. Fully sodded yard. (id:4014)
335 6th Avenue W
Owen Sound, Ontario
Beautiful 4 bedroom 3 bath bungalow with 2 car garage in Woodland Estates. 1552 square feet on Main floor has 2 bedrooms up and 2 bedrooms down. The great room features 9' ceilings, lots of cupboards, quartz countertops, a large kitchen island, a gas fireplace and patio doors to a 10' X 21' partially covered deck, with stairs to the sodded yard. Large master has walk-in closet and 4 piece quartz counter top ensuite featuring tiled shower and free standing tub. Main floor laundry/mudroom has cabinets and countertop. Main floor has hardwood throughout except in the foyer, baths and laundry where there is ceramic tile. The lower level has 8'6 ceilings except for duct work. Large family room has 2 good size bedrooms going off it and a 3 piece bath. Large utility room completes the basement. The outside boasts Shouldice Stone all the way around 2 car garage with cement driveway and cement walk to the covered front porch. (id:4014)
908 2nd Avenue E Unit# 201
Owen Sound, Ontario
High Traffic Location Right In The Middle of All The Action In Downtown Owen Sound. This Area Is Home To Major Banks, Eateries and Coffee Shops, Farmer's Market, City Hall and the Newly Renovated River Precinct Project. Suite 201 Is A Two Room Office With New Flooring and Paint. This Location Could Be Perfect For Your Small Operation. Quiet And Professionally Maintained Building With A+ Tenants. Contact Your REALTOR® For A Private Viewing. (id:4014)
908 2nd Avenue E Unit# 202
Owen Sound, Ontario
Excellent 760 sq ft commercial unit in the middle of the downtown core. This unit is on the 2nd floor of the Marwyn professional building, complete with elevator and bathroom facilities just down the hall. This end unit features a reception area, separate corner office and open area plus kitchenette for added value. Rent includes all utilities as well. Showings available by appointment only. (id:4014)
110 Aberdeen Court
The Blue Mountains, Ontario
Welcome to Georgian View Estates, a coveted enclave surrounded by towering trees. Discover the allure of this family-friendly, 5bdrm, 5bath home boasting over 4000 sqft of living space. Ideally situated minutes from Thornbury, Craigleith, Blue Mountain Village, Collingwood & walking distance to the shores of Georgian Bay at Council Beach. Tucked away amidst mature trees, this property offers unparalleled privacy. The residence showcases impeccable construction with a maintenance-free, all-stone exterior. 2 outdoor back decks beckon, perfect for hosting family & friends. 1 deck features a motorized awning, creating an inviting space for outdoor living & alfresco dining. Step inside to discover a thoughtfully designed interior, where cathedral ceilings grace the Great Room, seamlessly connecting to the Kitchen, Dining Nook, & sunlit Sunroom. 9ft ceilings enhance other rooms, while an oversized Office could double as an additional bdrm. 4 of the 5 Bdrms offer ensuites, including the main floor Primary Bdrm with a walk-in closet & spacious 5pc ensuite with soaker tub. The Lower level is a haven for entertainment, offering a rec area, pool table, fireplace, & a convenient kitchenette for family gatherings. The wired Media Room awaits your personal touch, creating the perfect in-home theater experience. Indulge in outdoor living within the expansive landscaped backyard, adorned with flower beds, gardens, & a charming firepit area for roasting marshmallows on starry nights. This is not just a home; it's a sanctuary for year-round, quality living or a weekend retreat at the base of the escarpment, conveniently close to fine dining, shopping, recreational activities. Embark on a short drive to The Peaks Ski Club, other private ski clubs on the escarpment, Lora Bay, Raven Golf Course, local marinas & Georgian Bay, Beaver Valley, Georgian Trail & prime hiking & biking trails. This is your ticket to a lifestyle of relaxation, entertainment, & natural beauty. (id:4014)
550 10th Street A West
Owen Sound, Ontario
Welcome Home.. This beautiful 3 bedroom home has been well cared for over the years. Bamboo flooring, new bathroom, furnace, roof (steel) all newer, windows doors and insulation. If you need more than 3 bedrooms there is the entire attic that can be used for one. The outside has new concrete driveway, and walkway as well as new privacy fencing. Located on a quiet dead end street its just waiting for you to call it Home. (id:4014)
109 Stan Baker Boulevard
Markdale, Ontario
Beautiful 2 Story freehold traditional townhouse backing into golf course with 3 Bedrooms, 2.5 WR, 1.5 car garage, newly painted with 1500 SQFT. Of Approx space & access to garage from house. Over $25,000 in upgrades close to new Hospital under construction in Highly Growing Town of Markdale, Only one shared wall and an oversized car garage that provides entry to the foyer and direct access to your large backyard Yes, it is priced right!!! Second floor laundry!! Priced to sell immediately. This one won't last long! (id:4014)
939 5th Avenue A E
Owen Sound, Ontario
Welcome to an enchanting pocket of Owen Sound! Nestled against the escarpment, this one bedroom with 2 bonus rooms raised bungalow will meet all your needs. The split level entrance is welcoming and roomy. On the main floor, is a beautiful livingroom with gas fireplace, the kitchen/diningroom is bright and contemporary where you can enjoy breakfast at the island and evenings around the table. A large glass sliding door leads you to a large deck and the serenity of mother nature! The master bedroom with an adjoining bathroom leads through to the laundry room and back to the hallway. Downstairs is a lovely family room that's perfect for cozy nights in. This level also hosts a 4 pc bathroom and 2 additional rooms that are perfect for an office or a hobby room or that overnight guests. The utility room is also on this level. Good size garage with concrete driveway. This condo is in a lovely walking area, 4 blocks from main street shopping and close to the recreation center. Book your appointment! This is what you've been searching for! (id:4014)
622 8th Street W
Owen Sound, Ontario
Fantastic location! 2 story semi-detached home located on a quiet street close to Hillcrest and West Hill Schools. Walking distance to many amenities including a grocery store and a drug store. Over 2500 square feet the house features a large great room with fireplace and walkout to a large pressure treated deck. Kitchen is large with an island and quartz counter top. There's hardwood flooring throughout the main level and upstairs hallway. The bathrooms and laundry room are ceramic tile. Master ensuite has acrylic shower and quartz counter top. Bedrooms and downstairs family room are carpet. 4 piece family bathroom and 3 piece lower level bathroom have laminate counter tops. 4th bedroom is located in lower level. Laundry room has cupboards an laminate countertop. Your choice of fireplace in the main floor living room or the lower level family room. Fully covered front porch, concrete drive and walkway to front door. Finished garage with automatic door opener. Shouldice stone exterior on majority of front and around entire main level. 10' x 12' pressure treated deck in back. High efficiency gas, forced air furnace. Heat recovery ventilation system exhausting the air from bathrooms, laundry and kitchen. Central air conditioning. Fully sodded yard. (id:4014)
Pt Lt 21 E Breadalbane Street S
Southampton, Ontario
Rare opportunity! Residential lots in downtown Southampton are at a premium so don't miss this one. A block from Jubilee Park. 50' x 120' on a private cul de sac. The road has been completed and services are now at the lot line. The new entrance is off Spence Street. Taxes and assessment are still to be determined. All information in the listing is based on current use of the property and is being provided for information purposes only. Buyer/agent to do due diligence on any government requirements (i.e. encroachments and easements) that could affect a buyer’s specific proposed use of the property. Documents are available for aerials, site plan. PLEASE NOTE: The blue dotted line on the aerial and zoning map suggests an approximate interior lot line. The listed lot is the portion closest to Morpeth St. Development fees will be included in the purchase price for a qualified Buyer. (id:4014)
57 Maria Street
Tara, Ontario
Every once in a while, a truly special property comes to market! Today is the day! This comfortable home situated by the Sauble River is looking for a new family to call it home! Having been lovingly restored, this charming home has been brought up to today's standards, including wiring, plumbing and insulation. The thoughtful design includes a main floor bedroom and convenient laundry facilities, making everyday living more accessible. One of the standout features of this lovely home is its wrap-around deck that offers picturesque views of the Sauble River. This outdoor space is perfect for relaxation, and enjoying the beauty of nature. Whether you're watching the gentle flow of the river, enjoying the soothing sounds of water, or simply taking in the peaceful ambiance, the deck provides a cozy and inviting spot. With the combination of its historical charm, modern upgrades, and stunning river views, this home offers a wonderful opportunity for you to enjoy a tranquil and idyllic lifestyle in the heart of Tara. Contact your REALTOR® today! (id:4014)
33 Maplewood Drive
Amaranth, Ontario
Location! Location! Great property private 2.65 acre Estate Lot with 4 Bdrm, 3 Bath side split home with separate entrance. 1 Bed basement Apartment. Property have many Features & upgrades. Living Rm with 4 Panel Window & Gas Fireplace. Bright Open Concept Kitchen & Dining Rm with Plenty of Storage & W/O To Deck, Gazebo & BBQ kitchen Cabana. 2nd Floor with 3 Large Bedrooms, primary with Large walk In closet & 4 Pc Ensuite. (id:4014)
110 Hobson's Harbour Drive
Northern Bruce Peninsula, Ontario
Imagine … the sound of the waves crashing on a rocky shoreline, endless views, spectacular sunsets, night skies filled with stars and space to play and entertain - 110 Hobson’s Harbour delivers on all fronts. This magnificent property set on 475 feet of waterfront features three separate living spaces. Mature gardens line the stone walkway that leads to an impressive 3 bed/4 bath full scribe log home with just under 4000 sq ft of finished living space and spacious decks and seating areas that surround the exterior. Enter through the front door and you are immediately captured by the breadth of the log timbers that make up this stunning home. Truly an entertainers dream the large principal rooms will house your family and guests comfortably whether it’s for a sit-down meal in the dining room; gathering in the kitchen and breakfast area for morning coffee; or settling in the great room for a glass of wine, with its spectacular stone fireplace and soaring log beamed cathedral ceilings. Upstairs you’ll find an open loft sleeping area, a family bath, and two further bedrooms including the primary bedroom with spa-like bath and views over the water that will take your breath away. A cozy ambience is created with 6 stunning fireplaces found throughout this impressive home. The lower level rec room provides space for reading and games while the attached workshop and garage take care of the hobbyist and any storage needs. Need extra room for family or for guest quarters? Then venture down the path to the carriage house which features a full garage and a separate 3 bed/1 bath living space with vaulted ceilings, kitchen, living area and walkout to a large deck. In the other direction, the Little Cottage, affectionately known as the LC, also provides additional living space with 2 bedrooms, a loft sleeping area, living room, 3-piece bath and newly built deck. Privately set on 3.4 acres with mature trees, a sandy beach area and stone shoreline, this property is sure to impress! (id:4014)
426 Huron Road
Red Bay, Ontario
RED BAY RED ROOF! Here is your chance to get in the market in Red Bay just north of Sauble Beach, known for its stunning sunsets, warm sandy beach, great for families with a small park and washroom. Family fun starts here!! Home/cottage, 2 bedrooms (each has a closet),1 (4 pc) bathroom, Sand point Well with RO system. Many updates have been done. New kitchen 2022 incl all dishes, pots, pans etc. Power to both sheds ran underground. Upgraded electrical panel to 200 Amp. All electrical has been updated throughout. PEX plumbing. Metal roof on cottage. Composite deck in back 2019. Composite deck in front 2023. Local Red Pine flooring throughout. Most contents are included. All windows and doors have been replaced and updated over time. Board and Batten siding ready for your colour of choice. 2 cedar lined Vestibules. Bar fridge included. Electric BB heat. Fridge 2019, stove 2022 and microwave 2021. Hobbit House on Property. Fenced in area over septic bed for pets or children. Septic pumped 2022. Nap Bed for Long summer days under a big window to watch the trees sway in the wind. Or hang a hammock out back and enjoy the shade and tranquility. Stone bbq table and bbq with tank. Fire pits chairs incl-red easy up Adirondack. Approx 1/2 acre in front with cedar hedge for privacy. Cedar rail fencing completed in 2016. Trailer Park next door serves the best ice cream cones and all other essentials. Beach is a 4-minute walk depending on the length of your legs. On a year round municipal road. This is a complete package, bring your clothes and food. And get ready for fun memories in the Warm Sandy Beach and Sunsets of Red Bay. (id:4014)
75 Parker Island Road
Northern Bruce Peninsula, Ontario
A rare find on Parker Island! This storey and a half, three bedroom, two bath home or four season cottage could be yours! Main floor has living area, large dining area with walkout to spacious deck which overlooks the water. Primary bedroom with a four piece en suite with a jacuzzi tub. Modern kitchen with large windows, a combination foyer/mudroom with laundry facilities and there is a three piece bath. Second level has large loft bedroom with a Juliet balcony and a third separate bedroom. There is a boathouse with marine rails and large docking facilities that could moor a few watercrafts. There is also a Bunkie for extra sleepovers. Heating is in-floor and electric baseboard. Stamped concrete patio leading to the dock. Private setting. Property makes for a nice year round home or four season cottage! Waterfront is prime! The lot is 80 feet wide at the road, is 125 feet wide at the waterside, and is 200 feet deep. Taxes:$4,392.88. Property is located on a year round private road. (id:4014)

