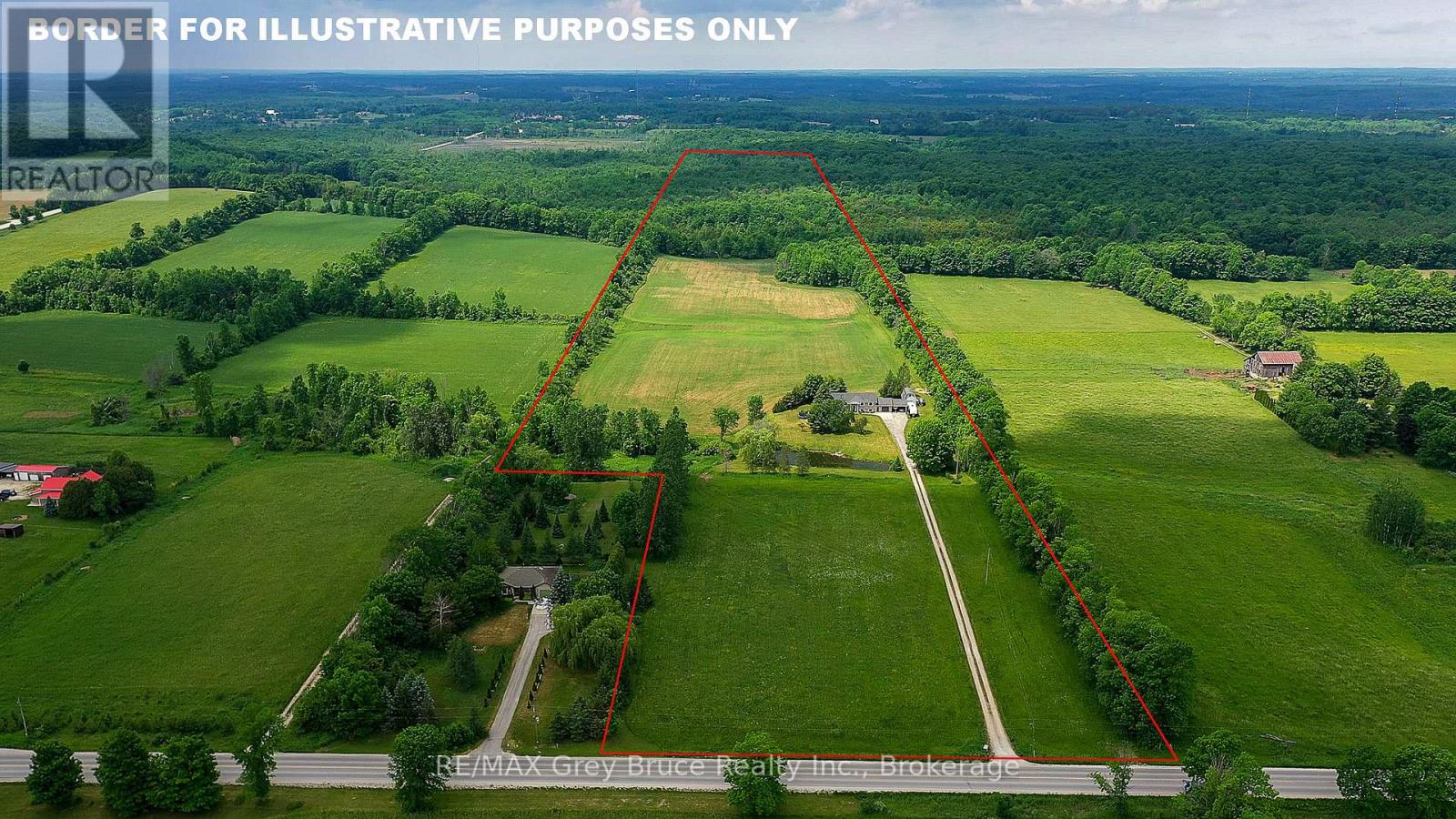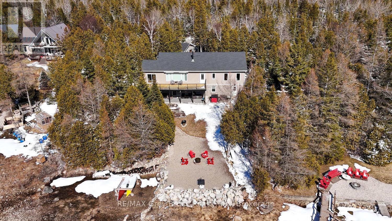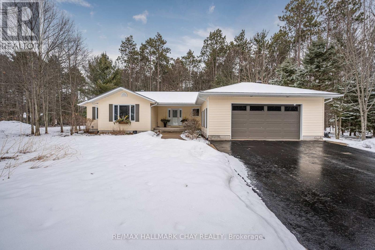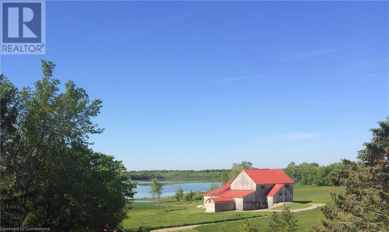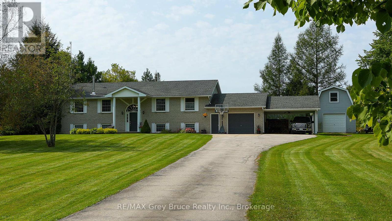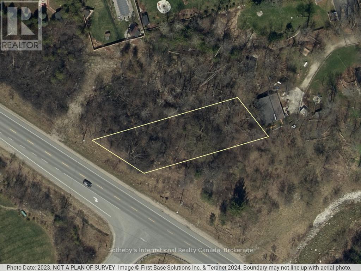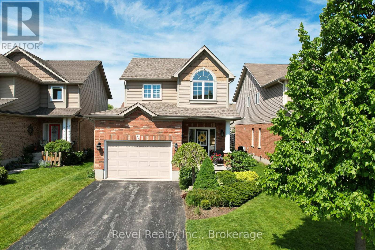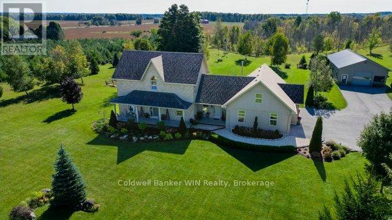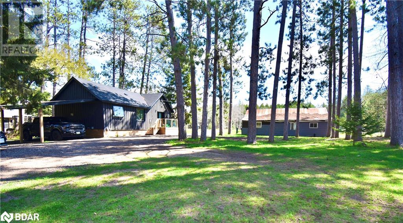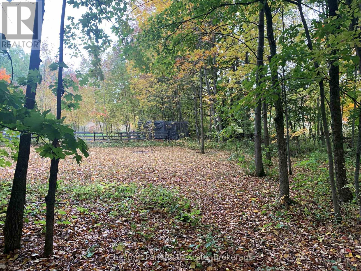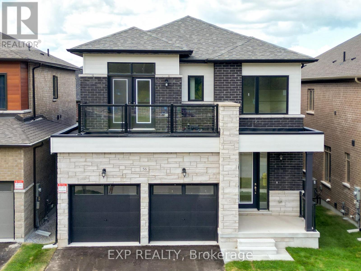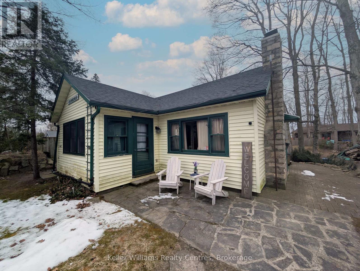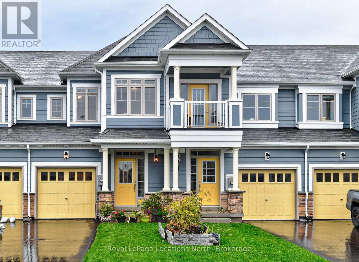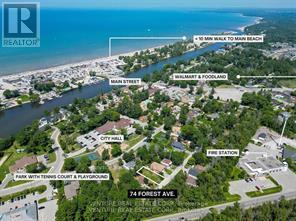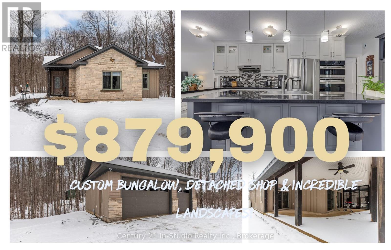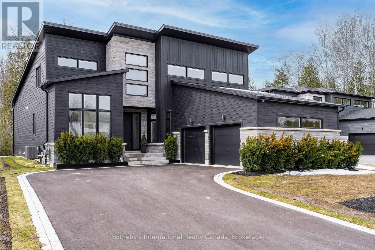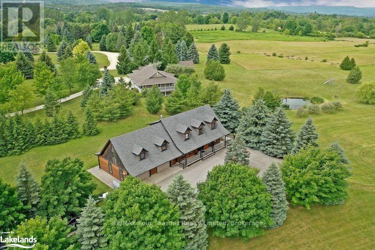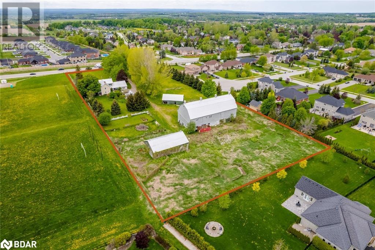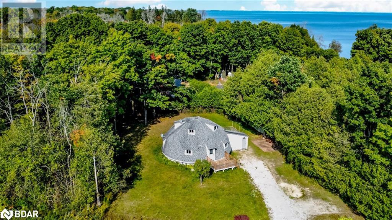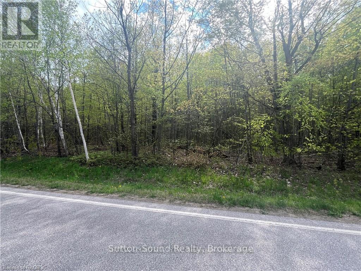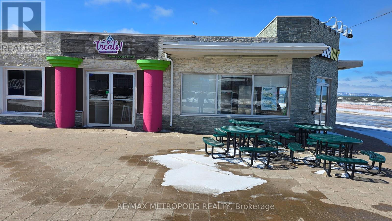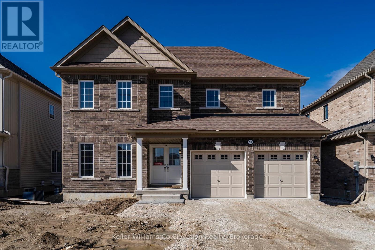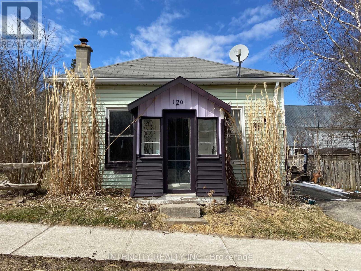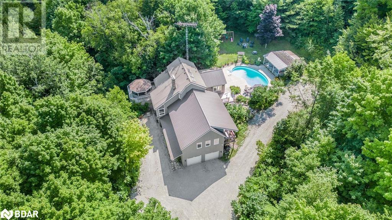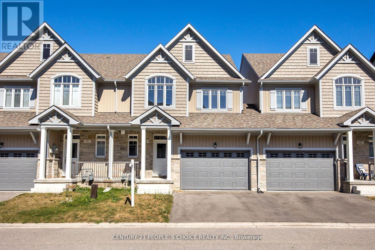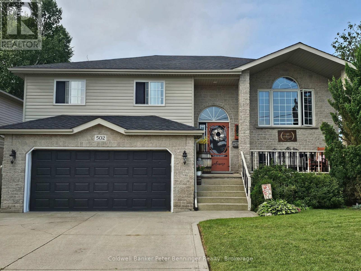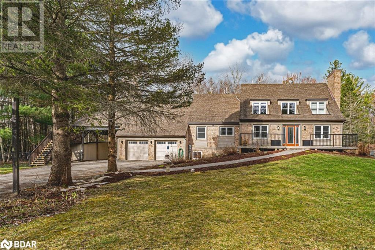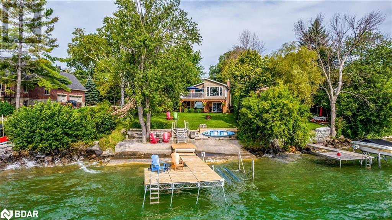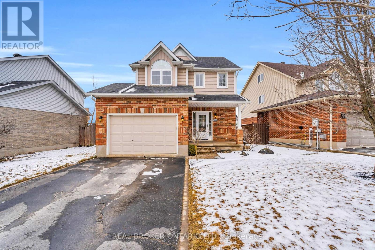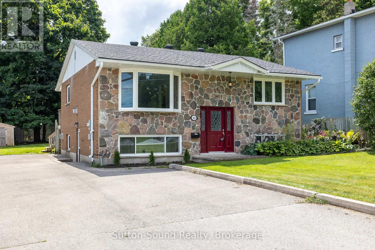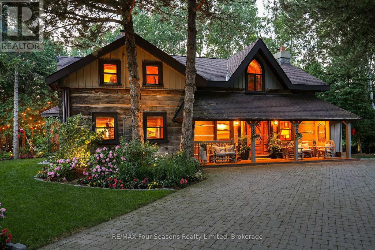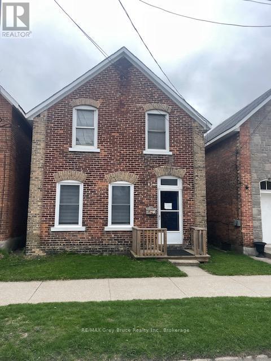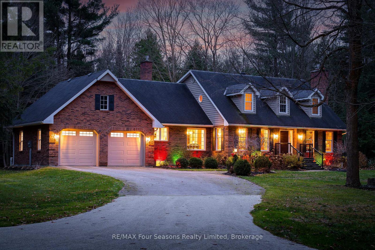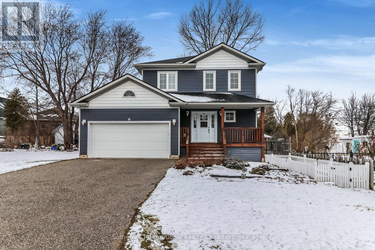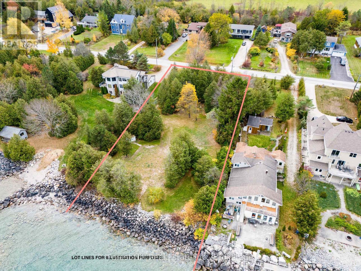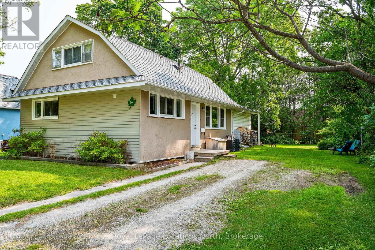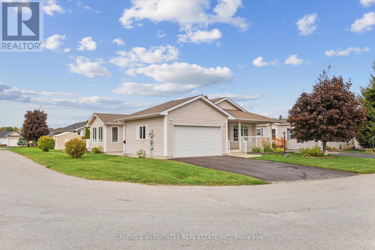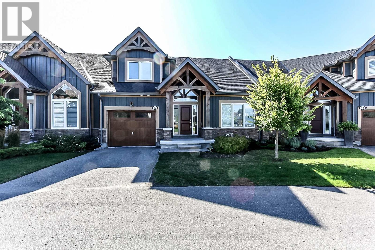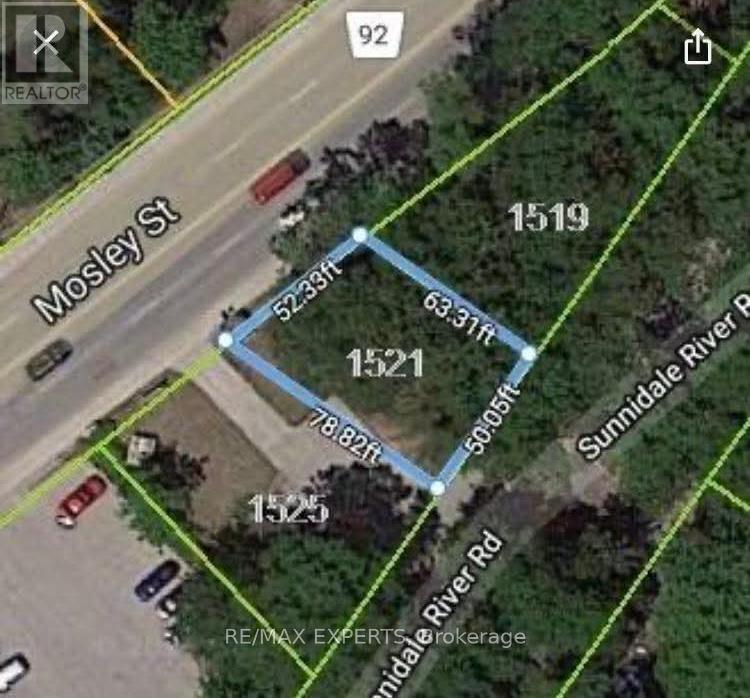397810 Concession Rd 10
Meaford, Ontario
Welcome to your dream property! This spacious 6-bedroom, 3-bathroom raised bungalow sits on an incredible 47-acre parcel, just 5 minutes from Owen Sound. Perfect for those seeking a blend of country living with close proximity to amenities. The home is an attractive raised bungalow with up to 6 bedrooms and 3 beautifully renovated baths in total. The main level features a lovely living room with a view out front of the beautiful pond, gardens and hay field. The fresh white kitchen and the dining area has patio doors to the deck and back yard. The primary bedroom is large and features an ensuite bathroom with luxurious free standing soaking tub and separate shower. Downstairs there's a family room with a wood stove and built in cabinets. There's several other rooms that could serve as bedrooms or spaces for an office or home gym, or create an in-law suite for families that would like to live together. There is also no shortage of storage space in this house, as well as an attached garage, carport and a detached shop with a loft. Other highlights of this fantastic property include an expansive 47 acres of land, including 25 acres of workable farmland and beautiful hardwood bush with trails for exploring and enjoying nature. Fibre optic internet makes living in the country a breeze, plus it's just a short drive to town for shopping, dining, hospital and schools. Whether you're looking for a family home, hobby farm, or simply a peaceful recreational retreat, this property offers endless potential. Don't miss out on this rare opportunity to own a slice of Grey County paradise! (id:4014)
53 Devils Glen Road
Northern Bruce Peninsula, Ontario
Waterfront Living at Its Finest! This stunning waterfront home offers breathtaking views and a thoughtfully designed layout. The main level features 3 spacious bedrooms, including a primary suite with an ensuite bath, plus a second full bathroom. A custom kitchen with high-end finishes, quartz counter tops along with quartz island and beautiful hardwood floors throughout add warmth and elegance. The fully finished walkout lower level is perfect for extended family or guests, with 2 additional bedrooms, a second kitchen, a cozy family room, and a 3-piece bath ideal as an in-law suite or private retreat. Enjoy professionally landscaped grounds, a paved driveway, and a detached double-car garage. Mechanically sound and meticulously maintained, this property is a rare find for those seeking waterfront serenity with versatility. Don't miss this opportunity! (id:4014)
37 Sterling Drive
Tiny (Wyevale), Ontario
Discover this well-maintained detached bungalow at 37 Sterling Drive. Nestled in an upscale Wyevale subdivision, this 2+1 bedroom, 3 bathroom home boasts 2,600 sqft of living space on two fully finished levels. Fresh, neutral decor and versatile floor plan ideal for families and professionals to work from home. Enjoy the serenity of a private treed lot at the end of a cul-de-sac, just minutes from Georgian Bay's pristine beaches and marinas. With quick access to Barrie, Midland, and Wasaga Beach, this location offers both tranquility and convenience. Arrange a viewing and experience this charming property firsthand. (id:4014)
110 W Mountain Lake Drive
Georgian Bluffs, Ontario
ESTATE WATERFRONT LOT!! Welcome to a piece of nostalgic paradise, nestled on a picturesque country lot on a private lake. This 7 acre beauty has over 300 feet of lake frontage. It showcases a stately charming beam barn, with lots of great potential for the creative hobbyist, and other endless opportunities. New drilled well 2024. With a plethora of space to build your executive dream home, overlooking the stunning south facing views of Mountain Lake, and a shop for your toys, the sky is the limit!! Whether you wake up to the loons calling, or jump in the kayaks and meander around this serene lake you will enjoy every season at this peaceful Shangri-la! (id:4014)
138 Main Street Unit# 103
Shelburne, Ontario
Great opportunity to buy one of the best restaurants in town--Beyond The Gate. Located on Main Street, restaurant has garnered loads of goodwill thru fantastic French Cuisine, customer service, & great atmosphere. Established in 2017, it's emerged as the place to eat in town. Continually grown both in customers and gross revenues and purchasing the business allows you to continue with French Cuisine or change it up and serve other food types as the kitchen, appliances and equipment are ready for your use. No need to spend $$$ on building out a brand new kitchen or creating a new restaurant, Beyond The Gate has it all done for you including being LLBO licensed. Generous long term lease terms will allow you to start building and growing in the community for the long term. 2023 Gross Income over $300,000 although only open 4 days/wk. Loads of potential to grow the business and revenues. (id:4014)
397810 Concession Rd 10
Meaford, Ontario
Welcome to your dream property! This spacious 6-bedroom, 3-bathroom raised bungalow sits on an incredible 47-acre parcel, just 5 minutes from Owen Sound. Perfect for those seeking a blend of country living with close proximity to amenities. The home is an attractive raised bungalow with up to 6 bedrooms and 3 beautifully renovated baths in total. The main level features a lovely living room with a view out front of the beautiful pond, gardens and hay field. The fresh white kitchen and the dining area has patio doors to the deck and back yard. The primary bedroom is large and features an ensuite bathroom with luxurious free standing soaking tub and separate shower. Downstairs there's a family room with a wood stove and built in cabinets. There's several other rooms that could serve as bedrooms or spaces for an office or home gym, or create an in-law suite for families that would like to live together. There is also no shortage of storage space in this house, as well as an attached garage, carport and a detached shop with a loft. Other highlights of this fantastic property include an expansive 47 acres of land, including 25 acres of workable farmland and beautiful hardwood bush with trails for exploring and enjoying nature. Fibre optic internet makes living in the country a breeze, plus it's just a short drive to town for shopping, dining, hospital and schools. Whether you're looking for a family home, hobby farm, or simply a peaceful recreational retreat, this property offers endless potential. Don't miss out on this rare opportunity to own a slice of Grey County paradise! (id:4014)
9736 Beachwood Road
Collingwood, Ontario
Residential building lot located minutes to beaches, shopping, trails, skiing and golf. Located on the north side of Beachwood Rd. in east end of Collingwood. Build approx. 2000 sq. ft. footprint dream home (per floor) + crawl space. Buyer to confirm building envelope. Entrance permit has been received from MTO for shared entrance driveway off 9742 Beachwood. MTO Land Use Permit and Zoning Certificate from Town have been received. Property is ready for applying to town/NVCA for building permit. Septic permit. NVCA & Town permits to be requested and paid for at Buyer's expense. All development fees, water levys and building permits to be paid by Buyer. Environmental impact study, as well as geotech report have been completed and are available to serious inquiries. (id:4014)
310 Holden Street
Collingwood, Ontario
Welcome to your dream home in the sought-after Creekside neighborhood! This beautifully maintained (Shingles 2020), fully finished home with over 2100 sq/ft, presenting a perfect blend of modern elegance and comfort. As you step through the front door, you'll immediately feel at home in this welcoming space. The open concept living area with contemporary hardwood floors and a stylish fireplace, creates a bright and spacious ambiance throughout. The kitchen is a chef's delight, with numerous upgrades and including all appliances for your convenience. Whether you're entertaining guests or enjoying family meals, this kitchen is sure to impress. The dining area of the kitchen has a large bay window, perfect for enjoying meals in a nice bright space. Step outside through the sliding doors onto the new two-tier deck, where you can relax and entertain surrounded by the privacy of cedars and space to play. Enjoy idyllic sunset views from your west-facing deck, creating the perfect backdrop for gatherings with friends and family. Upstairs, the primary bedroom offers a peaceful retreat with an ensuite bathroom and a generously sized walk-in closet. Two additional bedrooms and another full bathroom provide ample space for family and guests. The finished basement adds even more living space, with a versatile office nook/playroom, a cozy family room, and yet a 2 piece bathroom. Convenience is key in this home, located on the non-sidewalk side of the street you'll enjoy additional room for parking and the garage has a garage door opener and inside entry. Next to Collingwood's trail system and Black Ash Creek, enjoy the tranquility of nature while still being just a short drive from trendy cafes and shops in Downtown Collingwood. Plus, with Blue Mountain and Georgian Bay just 5 minutes away, outdoor adventures are always within reach. A great opportunity to live an active lifestyle from this stunning Creekside home. (id:4014)
345366 2nd Concession
Grey Highlands, Ontario
You'll find this upscale property 25 acre property nestled in the rolling hills of West Grey near Flesherton and Highway 10. Driving up the paved drive you will be greeted by a stately 2 storey 2,500 SF stone veneer home. Some of the main features of this custom built one owner home include the oversized triple carb (1,400 SF) garage, spacious main floor floorplan, 9 ft. ceiling on ground floor, granite counter tops, Geo Thermal heating/cooling system and many more as listed on the attachment. The large windows bask the interior with natural light and afford excellent views of the professionally landscaped grounds which were installed in 2022/23. There is lots of room for your toys or space for leisure hobbies in the 30 ft. X 60 ft. with an 11 ft. eave height and welding bay. Have an RV? Park it on the pad behind the shed complete with an electrical hookup. There are 10 acres of managed forest. Enjoy the rest of the property as you walk the extensive trail system. All of this on a quiet country road but close to paved roads. (id:4014)
7216 County Road 13
Adjala-Tosorontio, Ontario
TWO houses on this property. RARE FIND! Bring Mom & Dad or family member to live in second house on the property or rent it out to help pay the mortgage. The main house is beautiful and fully renovated. Lots of parking. Totally private lot just under one acre that faces a wooded area. Recent updates on main house include, Drilled Well 2021, Furnace 2021, Water heater owned 2021, Central A/C 2022, Shingles 2022, Spray foam insulation 2021, all new large windows (except bsmt) new front door. New plumbing and wiring 2021 including electrical panel with upgraded 200 amp service. New eaves, soffit and facia 2023. New deck 2023. Each house has one kitchen, one bedroom, one bathroom. The second house does not have a basement and needs TLC. BUT..... its there, can make you some extra income! Detached double car garage, carport, and large storage container to park all the toys. Steel roof on garage and second house. Enjoy country living. Only 10 minute drive to shopping in Alliston. (id:4014)
7216 County Road 13
Lisle, Ontario
TWO houses on this property. RARE FIND! Bring Mom & Dad or family member to live in second house on the property or rent it out to help pay the mortgage. The main house is beautiful and fully renovated. Lots of parking. Totally private lot just under one acre that faces a wooded area. Recent updates on main house include, Drilled Well 2021, Furnace 2021, Water heater owned 2021, Central A/C 2022, Shingles 2022, Spray foam insulation 2021, all new large windows (except bsmt) new front door. New plumbing and wiring 2021 including electrical panel with upgraded 200 amp service. New eaves, soft and facia 2023. New deck 2023. Each house has one kitchen, one bedroom, one bathroom. The second house does not have a basement and needs TLC. BUT..... its there, can make you some extra income! Detached double car garage, carport, and large storage container to park all the toys. Steel roof on garage and second house. Enjoy country living. Only 10 minute drive to shopping in Alliston. (id:4014)
154 Bowles Bluff Road
Grey Highlands, Ontario
Situated in the heart of Beaver Valley, this exceptional building lot on Bowles Bluff Road offers the perfect opportunity to create your dream home. Just under half an acre, this lush, tree-lined property provides both privacy and natural beauty, all within walking distance of the exclusive Beaver Valley Private Ski Club.With a culvert and driveway already in place, the groundwork is set for your vision to come to life. Surrounded by mature trees and picturesque landscapes, this lot is an ideal retreat for nature lovers, outdoor enthusiasts, and those seeking a peaceful escape. Cycling, hiking on the Bruce Trail, kayaking and skiing are right outside your door.Dont miss this rare chance to secure a premium piece of land in one of Ontarios most sought-after four-season destinations. Buyer and agent to do own due diligence with conservation and planning authorities regarding building possibilities. (id:4014)
56 Bearberry Road
Springwater (Midhurst), Ontario
Ideally situated across from a park and playground, this home enjoys a unique back-to-side orientation. Step inside to a spacious main area that flows seamlessly into a dining area with a cozy fireplace and a modern kitchen that opens to its own balcony perfect for relaxed mornings or evening gatherings. The second floor features a luxurious primary suite with an elevated tray ceiling, a walk-in closet, and an upgraded 4-pieceen-suite bathroom. Three additional bedrooms, a convenient laundry room, and a park-facing balcony provide a perfect blend of privacy and connection to the surrounding community. With schools, grocery stores just a 10-minute drive away, and Highway 400 accessible in 15minutes, this home combines scenic charm with exceptional convenience. Don't miss the chance to make this beautiful, thoughtfully designed home yours! (id:4014)
Pt Lot 34 Concession 3 Osprey
Grey Highlands, Ontario
Top 5 Reasons You Will Love This Property: 1) Sprawling 6.7-acres of beautifully cleared land, offering endless possibilities for those seeking space, tranquillity, and the perfect canvas to bring their vision to life 2) Fantastic location for embracing the peaceful charm of country living 3) Several potential uses include a hobby farm with room for gardens, livestock, and endless agricultural pursuits or a homestead 4) Versatile land that can be farmed for sustainable living or transformed into a stunning estate, offering a rare opportunity to craft a lifestyle tailored to your needs 5) Quick access to major routes makes it ideal for commuters and allows easy access to local amenities. Visit our website for more detailed information. (id:4014)
425 Huron Road
South Bruce Peninsula, Ontario
Welcome to the perfect family cottage or turn-key investment opportunity just steps from the shores of Lake Huron. This cozy retreat offers a beautiful blend of rustic charm and modern comfort, with thoughtful updates throughout. Fully furnished and move-in ready, this property features three bedrooms and a four-piece bathroom, providing ample space for friends and family to relax and unwind. Enjoy partial water views from the back deck or spend your evenings gathered around the firepit under the stars. This well-maintained property has seen numerous improvements, including a new well pump (2016), septic system (2013), shingles (2020), fridge (2018), and bathroom flooring (2021). In April 2023, a new pump and pressure tank were installed, along with updated pipes and proper drainage infrastructure beneath the cottage. Additional enhancements include a Nest Smart Smoke/CO detector, Yale keyless entry, a new ceiling fan, and a wall heater in the living room. Located just a short walk to the beach and only 15 minutes from Wiarton for all your amenities, this charming escape is ready for you to start making memories. Book your private showing today and experience the charm of this property for yourself. (id:4014)
Lot 9 12th Concession B
Grey Highlands, Ontario
181 acres fronting on a paved road. There is approximately 150 acres of predominantly maple bush. Currently there is some marketable timber on the property. There's half a dozen small fields and a bank barn as well. The entire property is zoned Rural. (id:4014)
10 Little River Crossing
Wasaga Beach, Ontario
Modern Townhome For Sale in Stonebridge By the Bay. Well appointed, upgraded fixtures and flooring. Open concept with pond views and brilliant sunsets. Great walk score to nearby services. Short walk or drive to popular Bech One. Easy access to Collingwood for shopping and entertainment. Year round recreation. No condo fees. Wasaga Beach is the World's Longest Freshwater Beach (id:4014)
74 Forest Avenue
Wasaga Beach, Ontario
Location, location, location!!! This fully serviced vacant lot located on a desirable, family-friendly dead-end street offers the potential to build a multi-unit home spanning over 2000 Sq. Ft. Spectacular cleared lot on a desirable, family-friendly, dead-end street. Short walking distance to the world's longest freshwater beach Area 1, Nottawasaga River, trails, parks, places of worship, schools, tennis court, library, restaurants, Walmart, grocery stores, marinas and much more! With gas, water, sewer, and hydro conveniently available at the lot line and a new survey available, all the essentials are in place for your vision to take shape. Build possible Multi-family home. Live/Income. Minutes to the Main Beach Area. NOTE: ****MAIN BEACH IS BEING REDEVELOPED.**** BUY NOW, BUILD NOW & PROSPER (id:4014)
636354 Euphrasia-Holland Tl Road
Chatsworth, Ontario
Tucked away atop a natural plateau and surrounded by trees, this custom-built bungalow offers a rare blend of comfort, nature, and privacy. Located on Euphrasia-Holland Townline, just 25 minutes from Owen Sound and around 2 hours from Toronto, its the ideal retreat for those seeking peace without giving up convenience. Built in 2013, this two-bedroom, two-bath home is designed for effortless main floor living. Luxurious in-floor radiant heating, 9-foot ceilings with California knockdown finish, and natural light flooding through oversized windows and transom-topped patio doors, the home is warm, inviting, and beautifully finished throughout. The kitchen is a showpiece with a striking two-tone island, black quartz counters, white shaker cabinetry, built-in stainless appliances, and a bold tile backsplash. It flows seamlessly into the open-concept living and dining area, centered around a cozy propane fireplace and framed by views of the surrounding forest. The primary suite is privately positioned at the rear of the home, offering its own patio walkout, a four-piece ensuite with standalone tub and shower, double vanity, and walk-in closet. Outdoor living shines here with a wraparound patio and a dramatic three-season sunroom with floor-to-ceiling black-cased windows, perfect for relaxing or entertaining. A detached three-bay garage with a 16x10 ft door adds space for vehicles, toys, and hobbies. If you're looking for a home that offers comfort, privacy, and true one-level living this is the one. Contact your Realtor today (id:4014)
102 Tekiah Road
Blue Mountains, Ontario
Experience the epitome of contemporary luxury in this exceptional custom 4,150 sq ft residence located minutes from Thornbury. Designed with impeccable craftsmanship and sophisticated style, this 6-bedroom, 4-bathroom home offers an unparalleled blend of elegance, comfort, and seamless indoor-outdoor living. The open-concept main level stuns with soaring 15 ceilings, south-facing windows, and a neutral palette enhanced by 7.5" white oak engineered hardwood. The chefs kitchen is a showstopper, featuring Gaggenau appliances with a gas cooktop & double wall oven, and a large center island with quartz waterfall countertops. A spacious walk-in pantry keeps everything tidy, while the expanded eat-in area offers seating for 6-8. The elegant dining room, illuminated by a designer chandelier, is ideal for formal gatherings or can serve as a home office. The great room is an inviting centerpiece, complete with a sleek gas fireplace and walkout to the fully landscaped yard with an irrigation system. The spa-inspired main-floor primary is a private retreat, offering a serene 5-piece ensuite with a soaker tub, glass-enclosed shower, and dual vanity, along with a stylish walk-in closet. Upstairs, three generously sized bedrooms and a beautifully appointed 4-piece bath provide comfort and privacy. The lower level is designed for both entertainment and relaxation, featuring a rec room, games & gym area, sauna, two additional bedrooms and a sleek 3-piece bath with a glass walk-in shower. Additional highlights include a main-floor laundry/mudroom with sink, a two-car garage, contemporary glass railings, and open riser staircase with accent lighting, a built-in speaker system for immersive audio and automated blinds. Ideally situated to enjoy Blue Mountain lifestyle whether its skiing, golf, equestrian, boating or making the most of the trail systems, this residence offers the perfect fusion of luxury, functionality, and timeless elegancea true retreat for a discerning buyer. (id:4014)
8886 County Road 91
Clearview, Ontario
Move into this attractive 3 bedroom, 2 bathroom, 1920 sq.ft. True North Log home. Situated on approximately 5 acres with views to the Bay, mature maple trees along paved circular driveway, a five-foot deep pond, landscaped with perennial gardens, fenced dog run, and 34 X 28 foot oversized double car garage equipped with power and an upper bonus recreation room. Log home features solid wood beam ceiling and oak wood floors throughout (including wood floors under upper carpeted areas). Open concept kitchen/dining area with stainless steel appliances and solid oak cabinetry, with sliding glass doors walkout to covered wrap around porch and beautifully landscaped patios overlooking the pond. Spacious living room with propane fireplace. Main floor laundry and 2 piece bathroom just off kitchen. Upper floor features spacious primary bedroom with built in wardrobe and panoramic views of the bay, as well as 2 guest bedrooms and 4 piece bathroom. As a country home it has a septic and drilled well. Additional older dug well is handy for watering garden. Home is heated with with forced air propane and propane fireplace on main level. As heat rises, owners have never needed to turn on electric baseboards on upper level. Central air and attractive ceiling fans. 5 foot crawl space with access from garage houses utilities and ample storage space. (id:4014)
6649 County Rd 27
Thornton, Ontario
Located within the Settlement Boundary of Thornton, this 3.79 acre property is located on Hwy 27 and offers the potential for up to 7 estate lots, with access possible via the charming Walton Lane. A positive pre-consultation with Town Planners resulted in their support for development viability. (id:4014)
305771 South Line A Road
Grey Highlands, Ontario
47 acres of natural beauty, where country living meets comfort. This exceptional property offers a harmonious blend of open meadows, forested wetlands, and a tranquil pond with a charming bridge leading to an island, an idyllic spot for picnics, fishing, or simply soaking in the peaceful surroundings. The heart of this homestead is a spacious 4,135 sq ft log home with large addition that exudes warmth and hospitality. Foyer with a convenient powder room for guests. The country-style eat-in kitchen featuring sliding doors that open onto a screened-in, covered wrap-around porch. This outdoor living space is perfect for sipping morning coffee, watching the sunset, or hosting family gatherings, all while enjoying panoramic views. The enormous living room, bathed in natural light, is anchored by a cozy woodstoveideal for chilly evenings spent with loved ones. The main floor also includes a private office, perfect for managing affairs, and an attached double garage that offers plenty of space for vehicles and storage. The second floor is designed for restful retreats. The primary bedroom is a sanctuary of comfort, with room to create a sitting area or reading nook. Two additional spacious bedrooms provide plenty of room for family or guests, and a four-piece bath ensures convenience for all. The family room on this level is a perfect spot for gathering, with a balcony that offers views of the front yard. The basement is a versatile space, with semi-finished family room with direct outdoor access, mudroom and laundry room, with the remaining basement space used as storage. Outside, you'll find an outdoor wood furnace that efficiently heats the home. The property also includes an enormous, detached outbuilding, with large workshop area, and huge driveshed, with loft, perfect for storing equipment and working on projects. Whether you're dreaming of a natural wonderland or simply enjoying the tranquility of rural life, this homestead offers endless possibilities (id:4014)
47 Campbell Avenue
Oro-Medonte, Ontario
ARCHITECTURAL MARVEL WITH OVER 2,700 SQFT OF UPDATED LIVING SPACE STEPS FROM LAKE SIMCOE! Step into something truly extraordinary with this one-of-a-kind geodesic dome, nestled in the sought-after Oro Medonte on the water side of the 10th Line! This home offers plenty of room for the whole family with beautifully updated living spaces that seamlessly combine luxury with nature. Just steps away from Lake Simcoe for swimming, boat launches, and scenic trails, this home is a perfect retreat for outdoor lovers. Enjoy the convenience of being a short drive from Hawkestone for groceries, the LCBO, and quick errands, with easy access to nearby ski hills and the highway for year-round adventure and commuting. Inside, you'll be amazed by the striking open-concept design featuring soaring 16.5-foot ceilings, sleek pot lighting, and newer laminate and tile flooring throughout. The heart of the home is equipped with high-end, energy-efficient appliances. For tech enthusiasts, this home is outfitted with CAT 6 wiring for pre-wired speakers, a projector, and smart home capabilities. The spacious loft adds a bonus living space, while the large, treed 0.3-acre lot offers unparalleled privacy. With a separate entrance to the basement featuring a rough-in for an additional bathroom, this home is brimming with possibilities. Additionally, a gas HWT, washer, dryer & newer high-efficiency furnace add practicality to daily living. Take your chance to own this unique #HomeToStay! (id:4014)
Lot 6 Grey Road 1
Georgian Bluffs, Ontario
Imagine building your dream home on this serene, fully treed lot, ideally located just across the road from the stunning waters of Georgian Bay. Situated on a well-maintained, year-round paved municipal road, this property offers both tranquility and convenience. Located just a short commute to Owen Sound and Wiarton. For boating enthusiasts easy access is just minutes away at the public docks and boat launch in Big Bay. Additionally, the adjacent lot is available for purchase, offering a unique opportunity to expand your vision. Embrace the natural beauty and potential of this exceptional location as you design a home tailored to your lifestyle. (id:4014)
Lot 5 Grey Road 1
Georgian Bluffs, Ontario
Imagine building your dream home on this serene, fully treed lot, ideally located just across the road from the stunning waters of Georgian Bay. Situated on a well-maintained, year-round paved municipal road, this property offers both tranquility and convenience. Located just a short commute to Owen Sound and Wiarton. For boating enthusiasts easy access is just minutes away at the public docks and boat launch in Big Bay. Additionally, the adjacent lot is available for purchase, offering a unique opportunity to expand your vision. Embrace the natural beauty and potential of this exceptional location as you design a home tailored to your lifestyle. (id:4014)
B - 10 Main Street
Wasaga Beach, Ontario
Location! Location! Location!! Prime Business Opportunity: Previously A Successful Frozen Yogurt Spot, This Fully Equipped Location In Bustling Wasaga Beach Is Available For Immediate Takeover. Turn-Key Business With Potential Of Adding Other Food Items To The Mix. Prime Beach Front Location With Heavy Foot Traffic And Steady Demand. Enjoy Peace Of Mind To Negotiable Lease Rates. This Is A Great Investment For Someone Looking To Open Their Own Business And Independence. (id:4014)
264 Springfield Crescent
Clearview (Stayner), Ontario
This brand-new detached home is located in a family-friendly neighborhood, offering over 3,000 square feet of living space. With 4 spacious bedrooms, it's the perfect opportunity for families looking to be close to schools, parks, shopping, and Stayner's historic downtown. The open-concept living and dining areas, large eat-in kitchen with a walkout to the back deck, cozy gas fireplace, and generously sized bedrooms with a large ensuite are just a few of the features you'll love. The large unfinished basement provides ample space for extra storage. Don't miss your chance to call this sought-after community home! (id:4014)
120 Second Avenue E
Shelburne, Ontario
Welcome to this adorable and cozy home, nestled on a large lot in the heart of Shelburne. This delightful property features a charming enclosed vestibule to hang your keys, coats and hats. Step inside to find a welcoming interior that flows seamlessly into the updated kitchen with access to a private deck - ideal for outdoor dining, entertaining, or simply soaking in the peaceful surrounding. The large lot offers ample space for gardening or outdoor activities. Whether you are an avid gardener or just love having extra room to breathe, this property has it all. Situated within walking distance to shopping, cafes, and downtown Shelburne, you'll appreciate the convenience of having everything you need right at your doorstep while still enjoying the privacy of your own retreat. Don't miss your chance to make this charming home yours. (id:4014)
1241 Bass Lake Sideroad E
Oro-Medonte, Ontario
Welcome to 1241 Bass Lake Sideroad E, a luxury estate nestled in the tranquil countryside of Oro-Medonte. This stunning residence spans just over 50 acres of private land, seamlessly blending cleared spaces with lush, wooded areas. If you value privacy, functionality, and a deep connection with nature, this is the perfect retreat for you. Upon entry, you are greeted by an elegant mudroom that leads into a sun-filled sitting/recreation room, featuring tile flooring, a wood-burning fireplace, and double doors that open to the beautiful outdoors. Just a few steps up, you’ll discover a refined office and kitchenette area, complete with a powder room—ideal for those who run their own business or work from home, offering a quiet and private escape. The main level is an entertainer's dream, boasting an expansive kitchen and dining area adorned with granite countertops, stainless steel appliances, cathedral ceilings, and a seamless walkout to the luxurious in-ground swimming pool and pool house. This floor also includes a beautifully appointed guest bedroom with a 3-piece ensuite and private deck access, a screened-in gazebo, a conveniently located laundry room, and a sumptuous primary suite with abundant storage, a cozy gas fireplace, and an opulent 4-piece ensuite. The main floor also features a stunning living room with a floor to cathedral ceiling wood-burning fireplace. Ascending to the top level, you will find two additional elegantly designed bedrooms and a charming nook, currently used as a playroom, which overlooks the downstairs living room. An 18kW generator provides a versatile and powerful backup power solution, during a power outage. The outdoor amenities are equally impressive, featuring serene trails, a lavish in-ground swimming pool with an accompanying pool house, and multiple storage units. With just over 50 acres of privacy, this estate epitomizes refined country living, offering unparalleled luxury and tranquility. (id:4014)
77 - 159 Rosie Street
Blue Mountains, Ontario
Gorgeous, Newly built, Modern Town Home in a very desired location in The Blue Mountains. This Home offers Open Concept Floor Plan with 3 Spacious Bedrooms and 2.5 Bathrooms , Hardwood Flooring. Only short distance from The Peaks Ski Club, Shores of Georgian Bay, Delphi Point Blue Mountain Village, Thornbury, Collingwood, Many Parks, Trails, Restaurants and Shopping. All year round recreational activities. (id:4014)
502 Buckby Lane
Saugeen Shores, Ontario
Attractive stone-trimmed home on a large corner Buckby Lane lot is now available! Excellent access to your back yard allows parking a trailer or moving toys in and out. This bright location also includes a covered back deck, concrete patio's and a second deck for the above ground pool, creating a private oasis! Shed in the fenced-in back yard is 7 X 14 ft. Front of the home has a double wide concrete driveway, double car garage and covered front porch along with very appealing landscaping. Inside are upgrades thoughtful decorative touches and refreshing changes including the addition of a second larger pantry near the kitchen, new flooring, kitchen renovations and a newly created double sized primary bedroom to start. Basement is bright (above grade) and has three walk-outs, one from the Family Room patio doors, the second from the laundry room and the third via the garage. Family Room is extra large with a natural gas fireplace. Plenty of storage is located under the stairs and further down the hall is a quiet nest of a bedroom with a bright back yard view. New Shingles 2023! New plumbing in 2024! Located just 2 blocks from the Public School this home is also close to the YMCA Daycare Centre. Situated in the SW section of Port Elgin, excellent amenities are nearby as well as the CAW Road down to the beach accompanied by local walking trails. (id:4014)
982 Robinson Street
Innisfil, Ontario
Find yourself 200 feet away from the beach on beautiful Lake Simcoe. If you love sunning, swimming, boating, kayaking, snowmobiling, or all of the aforementioned, this is the spot! Lake Simcoe Marina is only 2 minutes away if you love boating. This cute 2 bedroom gem is perfect for the 1st time buyer who loves water and the outdoors, or for the investor looking for a nice, affordable rental unit, or maybe even as a great cottage getaway for you! Set back from the street for privacy, with not one but two large decks at both the front and rear doors. A gas fireplace for those cosy winter evenings. All freshly painted and ready to move in. Quick closing is available on this vacant property, as the tenant has already vacated the premises. Call today to book your private showing. Please note the owner was an investor and has never lived here so no warran ties are offered or implied. (id:4014)
7816 6th Line
Utopia, Ontario
A GRAND, ONE-OF-A-KIND HOME WITH 4,400+ SQ FT & MULTIPLE LIVING ZONES ON 2 ACRES! Tucked away on a quiet, tree-lined 2-acre lot, this one-of-a-kind property is bursting with space, charm, and endless potential for growing families, multi-generational living, or anyone craving room to live, work, and truly spread out. With over 4,400 sq ft of finished living space, including a finished walkout basement with in-law potential and a separate loft retreat above the garage, this home offers not just one but multiple living zones that adapt to your lifestyle. The walkout lower level features a kitchen, rec room, bedroom, den, exercise room, and full bath - ideal for extended family, guests, or teens who need their own space, while the bright, vaulted loft above the garage with exposed beams, skylights, a walkout, and its own entrance is perfect as a home office, creative studio, or private guest suite. From the oversized triple-wide driveway to the 2-car insulated garage with a bonus drive-through carport, the curb appeal and functionality go hand in hand. Inside, the swoon-worthy kitchen impresses with an expanse of dual-tone cabinetry and high-end stainless steel appliances, including a massive side-by-side fridge/freezer, a large island with seating, and eye-catching pendant lights. A formal dining room, cozy living room with a fireplace, and separate family room with an additional fireplace and walkout offer gathering spaces for every occasion. You'll also find a versatile main floor office, a large laundry room with storage and walkout, a serene 3-season sunroom overlooking the trees, a second-floor sitting area, and a private primary bedroom with a 3-piece ensuite. Complete with geothermal heating, a central vac, and a water softener, this extraordinary #HomeToStay checks every box, and then some! (id:4014)
1069 Lakeshore Rd Road E
Oro-Medonte, Ontario
Experience lakeside living with 57 feet of beautiful Lake Simcoe frontage and crystal-clear waters. This custom-built home boasts an open-concept kitchen with an island, flowing seamlessly into the living and dining areas. Enjoy breathtaking views year-round from the extended 4-season sunroom, surrounded by windows and featuring a walkout to a deck overlooking the lake. The main floor offers three spacious bedrooms and a large bathroom with dual vanities. Downstairs, the fully finished basement is perfect for entertaining, featuring a family room with a gorgeous stone wall and wood stove, plus an additional large guest bedroom and bathroom/laundry room. Step outside to the covered stone patio, complete with pot lights, TV and a ceiling fan, ideal for relaxing or hosting gatherings. The private, tree-lined yard leads to a concrete break wall with a waterside patio and a dock with great depth for boating and swimming. Additional features include a detached drive-through garage with carport, a storage shed, and ample parking. Updates (2021) include a gas furnace, air conditioner, and shingles. Don’t miss this incredible opportunity to own a piece of paradise—come see it today! (id:4014)
552 Simon Street
Shelburne, Ontario
Straight Out of a MagazineImmaculate & Move-In Ready!Located in a very desirable area of Shelburne, this meticulously cared-for home offers the perfect blend of style, comfort, and functionthis property is ideal and would appeal to so many people.Step into the sunken front entrance with a glass French door for added privacy and separation. The kitchen features ample storage, peninsula, stainless steel appliances, under-cabinet lighting, and a stylish backsplash. Enjoy meals in the separate dining room with hardwood floors, or relax in the living room with hardwood floors, cozy fireplace, and walkout to the deck.Upstairs, the primary bedroom boasts a vaulted ceiling section, walk-in closet with custom built-ins, and space for a desk or reading nook. Two additional bedrooms include custom closets and bright windows. The full bath offers a large linen closet.The lower-level laundry room is thoughtfully designed with a built-in counter, desk space, and extra storage/pantry. A fourth bedroom with egress window and under-stair storage adds function and flexibility.Fully fenced yard with side access gate. No sidewalkparking for 4 in the driveway. Double garage with storage mezzanine. Central vacuum, added insulation/air sealing, shingles (2016), extended downspouts. Pre Home Inspection Has Been Complete. Built In 2002. Walking distance to amenities, elementary school, park.Don't miss this magazine-worthy designed home in pristine conditionready for its next chapter! (id:4014)
365 24th Street W
Owen Sound, Ontario
Look no further, this lovely raised bungalow is looking for new owners. Situation on a dead end street a short walk from the marina, walking trails and beach. This home will sure check a lot of your boxes, 4 Bedrooms, 2 baths, a living room and rec room both with a gas fire place, functional kitchen with lots of cupboard space and Granite counter tops. All ready for your personal touches. Walk out from the basement! Beautiful private back yard to entertain. (id:4014)
151 Sleepy Hollow Road
Blue Mountains, Ontario
MAGICAL PROPERTY STEPS TO GEORGIAN BAY, CRAIGLEITH & ALPINE SKI CLUBS-Don't miss this private, truly enchanted property. With over 2500 sq ft, this one of a kind' absolutely charming 4-bed, 3-bath log home has 3 fireplaces and has been featured on the cover of Our Homes. The outdoor living space is a complete oasis of 664 sq ft: 3 separate built-in cabinets w/ granite countertops, Weber Gas BBQ, outdoor shower, 8-person hot tub, 2 seating areas, lighting, sound system & wiring for 2 outdoor TVs. A heated Workshop completes the picture in the back yard along with protected storage spaces. Total privacy is provided by rows of mature cedars + boundless gardens & cedar fences. Remodeled kitchen (2023) has warm white cabinetry, a bar w granite countertops, stainless steel appliances, double gas oven, & combination oven/microwave. Massive main entry foyer w 3-piece bath, & beautifully renovated separate laundry room. Gas fireplace anchors the living room & delineates spaces between kitchen/dining/living areas. Large bay window overlooking the gardens is the perfect nook for your dining table. Upstairs is expansive, bright, light-filled primary bedroom + another gas fireplace. Ample additional living space for couches and TVs, walk-in closet, + office set-up. Fully renovated ensuite bathroom (2023) w whirlpool jet bath/heated flooring. Three more bedrooms + bathroom on this upper floor. Fully finished basement has third gas fireplace + wall of solid built-ins. Entire home wired for Sonos with different zones. Natural gas backup generator powers all essential features of the property. Sprinkler & security systems + full lighting throughout entire lot add to the thoughtfully curated details of this incredible property. It's hard to believe you are mere minutes from - and truly walkable to - ski clubs, Blue Mountain Village, the Bruce Trail, the Georgian Trail, the beach, and convenience stores! The thriving communities of Thornbury and Collingwood are 10-15 minute drives. (id:4014)
164 John Street
Grey Highlands, Ontario
Live your best rural life inside the brand new home you've built on this prime lot in beautiful grey highlands. Located on a quiet dead end street in Feversham, you'll be 20 minutes from Beaver Valley Ski Club, 15 minutes away from Lake Eugenia and walking distance to scenic hiking trails. (id:4014)
1085 3rd Avenue E
Owen Sound, Ontario
This solid double-brick, 1.5-storey home is a perfect blend of character and modern convenience. Featuring two spacious bedrooms and two full bathrooms, this well-maintained property offers a bright and inviting living space. New Soffit & Facia completed Nov. 2024 as well as an updated iKea kitchen offers ease of use & functionality. This home also features a full bathroom on the main level with laundry facilities, while the main level mud room offers extra storage as well as entry from the back deck. Upstairs there are two generous bedrooms and a 4 piece bath. Outside, you'll find parking for up to six vehicles - perfect for guests or a growing family. Whether you're looking for your first home, downsizing, or seeking an investment, this charming property has plenty to offer. Book your showing today! (id:4014)
6123 27/28 Nottawasaga Side Road
Clearview (Stayner), Ontario
Luxury Custom-Built Home in Clearview! A Four-Season Retreat on 20.97 Acres of Tranquil Rural Beauty. Welcome to this exceptional 5-bedroom, 4-bathroom home~3,718 sq. ft. of finished living space. This property combines ultimate privacy with easy access to the best of the regions outdoor amenities. Just minutes from world-class ski slopes, the stunning blue waters of Georgian Bay, scenic hiking and biking trails, and championship golf courses, this home provides the perfect balance of seclusion and convenience. Property Features: *Private Backyard Oasis~ 4 Walk outs to expansive decks that invite relaxation and outdoor entertaining *Chefs Kitchen ~upgraded appliances and beautiful granite countertops~ eat-in area for casual dining *Formal Dining Room: Ideal for entertaining guests in style *Custom Millwork~ Thoughtful attention to detail throughout the home *Spacious Family Room ~Cozy stone fireplace and direct access to the outdoor living space *Inviting Living Room: Elegant fireplace that enhances the homes warm atmosphere *Main Floor Bedroom & Laundry *Generously Sized Primary Bedroom~ Located on the second level, complete with a private ensuite *Additional Bedrooms: Two large bedrooms with ample storage *Lower Level Recreation Room & Games Room with fireplace~ creating the perfect space for family gatherings and entertainment *Flexible Lower Level Bedroom/Office: Adaptable for multiple uses *Mudroom/Ski-Bike Tuning Room * Music Room & Workshop *Oversized Double Garage (25.7 X 22.8 s.f.)~ Featuring a separate entrance to the basement *Interlock Driveway (Partial) *Generac Generator. With the potential for generational living, this remarkable property ensures comfort, privacy, and flexibility. Located near the historic town of Collingwood, Blue Mountain Village, the worlds longest freshwater beach, and the charming villages of Stayner and Creemore and only 104 kms to Toronto International Airport. Embrace the amenities and attractions of this sought-after area! (id:4014)
16 Nottawa Road
Wasaga Beach, Ontario
2 storey house just steps from Georgian Bay, ideal starter home or weekend retreat. Main level offers open plan living/dining/kitchen area with walkout to the main deck and access to fenced back yard. Hallway offers a powder room and direct access to 1.5 car garage. The second level offers 3 bedrooms, including primary bedroom with ensuite, walk-in closet and walk-out deck from which you have seasonal views of the bay and can hear the waves. Basement has been finished with a rec-room featuring an electric f/p and 3 piece bath and also has access to the garage. New Owen Cornings shingles 2022, A/C 2018, HWT 2023, Furnace 2018. Just 10 minutes to downtown Collingwood, ski hills and more. (id:4014)
297 Lakeshore Road N
Meaford, Ontario
Discover a rare opportunity to own a waterfront lot of over half an acre in Meaford, boasting **120 feet of stunning, clean shoreline** Set in a cherished community, this unique property offers privacy with mature trees and the utmost exclusivity lots in this area rarely come on the market. The site is primed for you to build the home of your dreams, with all services available right at the lot line and an existing garage sold "as is." Swim, paddle-board, or kayak from your own property, or simply relax and take in the sunrise over the water.Minutes from the heart of Meaford where the charm of small-town life is enhanced with access to year-round outdoor adventure. With proximity to scenic trails, ski hills (Blue mountain 30 min), world class golf courses and the Georgian Bay, it's a haven for nature lovers and those looking for a serene waterfront lifestyle. (id:4014)
7 Sassafras Road
Springwater (Midhurst), Ontario
This is the one you've been waiting for! Be the next to live in this one year old 5 bedroom house! Plenty of living space for your family. The main floor offers a 9 foot ceiling, separate dining room, private office, and a huge kitchen! No carpet on the main floor. The second floor has 5 large bedrooms and 3 full bathrooms. Two car garage and double wide driveway offers plenty of space to park. Midhurst Valley is a brand new neighbourhood that offers beautiful homes and only minutes away from all the amenities on Bayfield Street in Barrie. (id:4014)
63 Maple Street
Collingwood, Ontario
Prime downtown Collingwood Location...walk everywhere! If you've been searching for the perfect downtown Collingwood home with unbeatable walkability, your search ends here! Nestled in the highly sought-after Tree streets, this charming 3-bedroom, 2-bathroom home sits on an expansive 66-foot-wide lot just one block from the heart of town. With Harbourview Park and countless amenities just minutes away, you'll love the convenience of this location. The attached, secure covered porch is ideal for storing all your outdoor gear because lets face it, Collingwood living comes with plenty of toys! The property also offers exciting potential for severance as the existing home sits tight to the north lot line. A recent survey has been completed, and the municipality has previously approved plans for a detached 2-car garage with a workshop. Both the survey and building plans are available to the Buyer. Whether you're looking for a prime location, investment potential, or room to expand, this property is packed with possibilities! (id:4014)
1 Illinois Crescent
Wasaga Beach, Ontario
Welcome to 1 Illinois Crescent, a charming residence nestled in the sought-after Park Place Estates, a premier 55+ retirement community in Wasaga Beach. This meticulously maintained 1338 square foot home offers the perfect blend of comfort and convenience, featuring 2 spacious bedrooms and 2 modern 4-piece bathrooms. Situated on a desirable corner lot, the property boasts a serene setting with ample natural light and easy access to community amenities. Enjoy a relaxed lifestyle in this vibrant neighbourhood, and enjoy a 5 minute drive to shops and restaurants. (id:4014)
12 Robbie Way
Collingwood, Ontario
Seasonal Furnished Executive Rental. Rate is per month plus deposits; Spring, Summer, Fall or Winter currently available. Stunning Townhome that backs on to Green space and the Cranberry Golf Course! Executive rental, with beautiful furnishings and accoutrements. Three bedrooms-main floor master with luxurious Queen bed and bedding, ensuite bath with walk in shower and walk in closet. Upper loft with private Queen bed, in a spacious room with 4 piece ensuite. Lower level walk out features the third bedroom with two queen beds and an additional full bathroom. Rec room in the lower level for watching TV or playing cards and games or just relaxing. The main floor open concept living, dining and kitchen areas are well equipped. There is a walkout to large decking with glass panels to enjoy the outdoor view. Cathedral ceilings and expansive windows allow plenty of natural light in to enjoy your days and evenings. Gas fireplace with stone surround is perfect to snuggle up to for a morning coffee or glass of wine. Attached single car garage. Lawn care and snow removal is included in your stay. No pets and no smoking or vaping of any kind, thank you. The utilities and damage/cleaning deposits are in addition to the rent. Come for a visit to view, and treat yourself for a season of living in Collingwood. Close proximity to area ski clubs, Georgian Bay and numerous amenities the area offers. (id:4014)
1521 Mosley Street
Wasaga Beach, Ontario
Amazing potential to build on this commercially zoned property. Potential to buy neighbouring lots all together. Great opportunity to build a strip plaza, a large freestanding structure, or several freestanding structures with parking. Design, build, and grow your business here in Wasaga beach! Available to purchase along with 1509 Mosley St and 1525 Mosley St to create a large commercial structure or plaza. Buyer to do their own due diligence in regards to drawings and allowances. Once in a lifetime opportunity! (id:4014)

