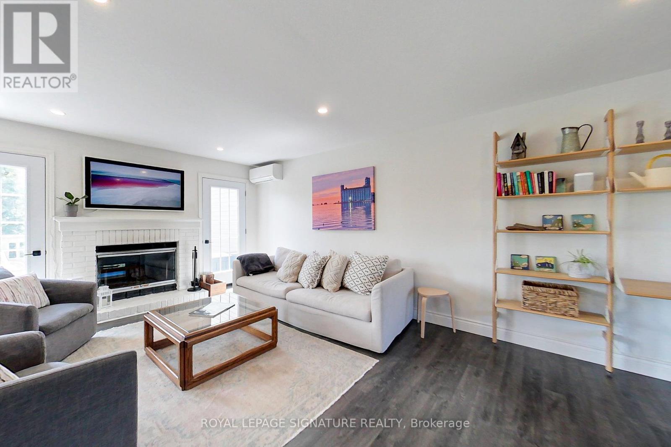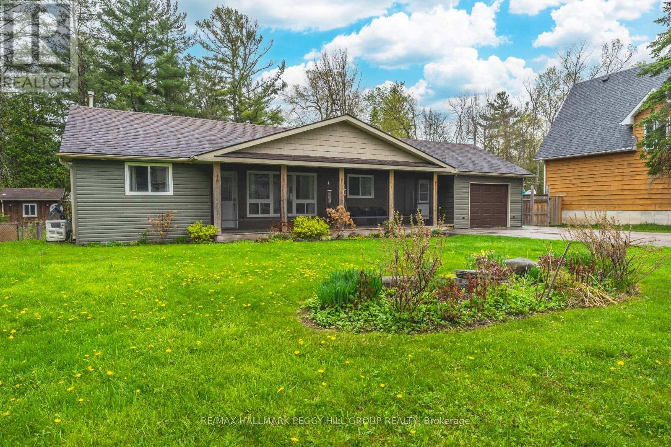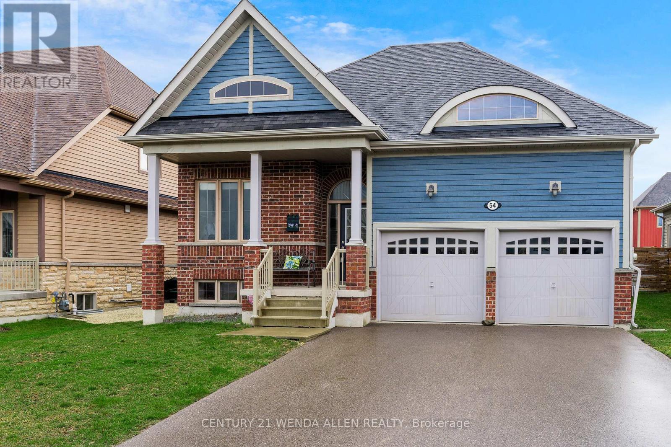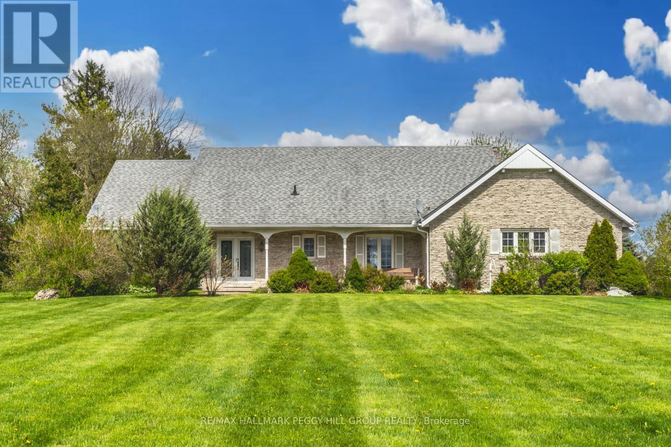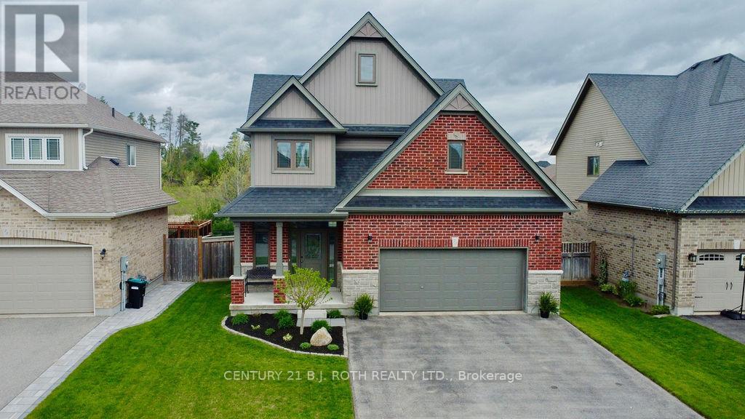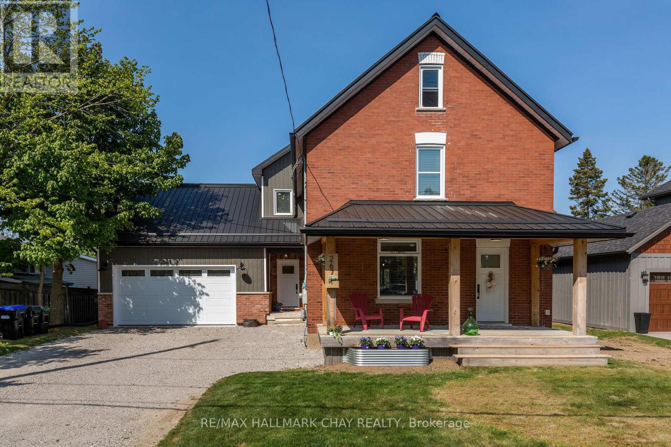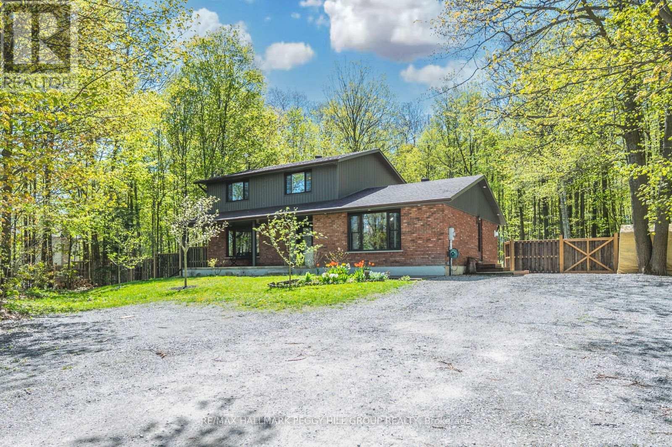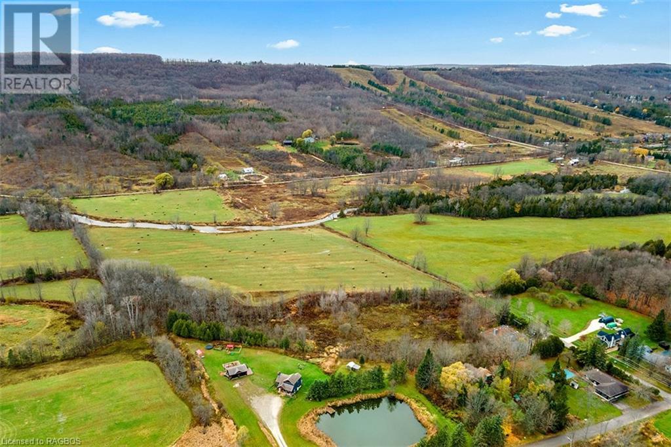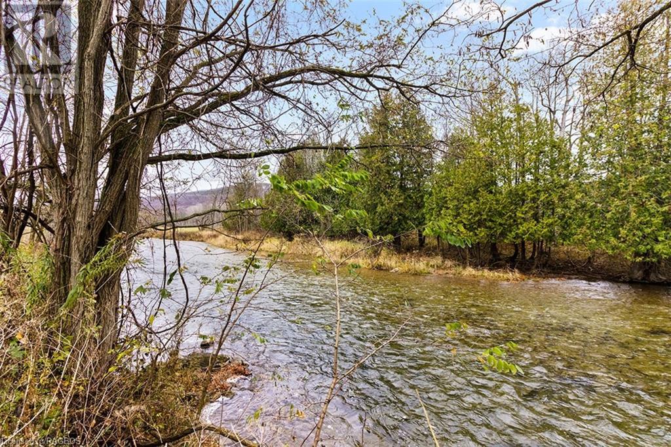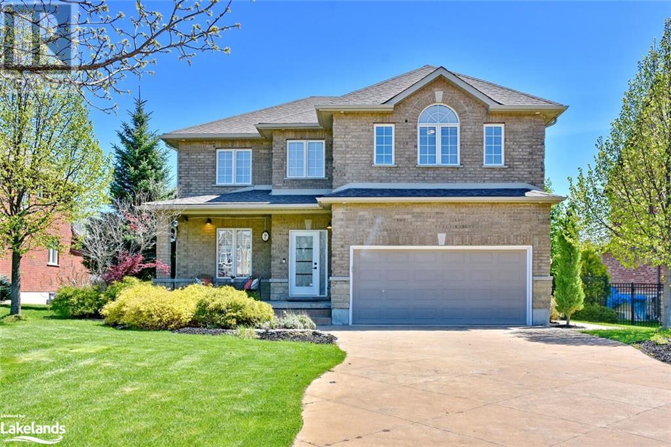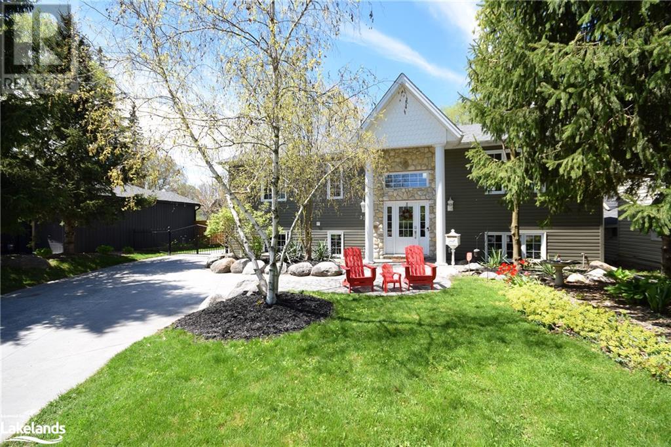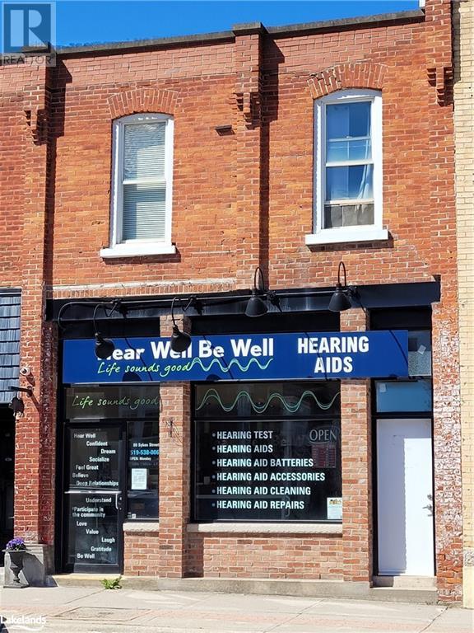#103 -150 Victoria St S
Blue Mountains, Ontario
Amazing opportunity to move right in! Turn-Key fully furnished 4 Bedroom renovated townhome at Applejack in Thornbury. Bright & modern decor & convenient upscale living. Remodelled eat-In kitchen with quartz counters, SS appliances. Enjoy many walkouts to your private balcony with gas bbq and patio table & chairs. The main living area has a wood burning fireplace & a walkout to the balcony. Upstairs is complete with the 2 bedrooms including the Primary Bedroom with a semi-ensuite 4 piece bath with heated floors. Downstairs you'll have 2 more bedrooms plus a Rec Room with gas fireplace & walkout to private patio & your personal cedar lined sauna, This home has almost 2000 SF of living space, plus private parking at your door. Complete with A/C, pot lights, contemporary design, zoned electric heating for efficiency, modern furniture included, well maintained & close to downtown. Applejack has amazing amenities with 2 Tennis/Pickleball courts, outdoor pools and more! Minutes to Thornbury Yacht Club & Georgian Bay. Only 10 minutes to a choice of Ski and Golf & country clubs. **** EXTRAS **** Fully Turnkey Home, ready for you to live & play. Inc; All Furnishings, Heated Floor, Heated Pools, Tennis/Pickleball courts. Walk to Cafes, Community Centre, Bike/hiking trails. Minutes to Beach, Marina, Golf, Tennis & Skiing. (id:4014)
611 Lakeshore Rd E
Oro-Medonte, Ontario
BEAUTIFUL FAMILY HOME NESTLED ON A LUSH LOT BACKING ONTO A CREEK & STEPS TO LAKE SIMCOE WITH EXCLUSIVE BEACH ACCESS! Ideally situated just a stroll away from the picturesque shores of Lake Simcoe with exclusive access to a private community beach, this move-in ready home is perfect for everyone, whether you're a first-time homebuyer, downsizing, or looking for a comfortable family residence. Conveniently positioned south of HWY 11 & Ridge Rd, & minutes away from the Line 9 S boat launch, complete with parking facilities. Conveniently located in a quiet and family-friendly community within walking distance to Bayview Memorial Beach & Park with accessible playgrounds & picnic pavilions managed by the Township of Oro-Medonte. Only 20 minutes to Barrie & Orillia, the home is situated on the outskirts of Barrie, offering a beautiful lot with mature trees, gardens, & backing onto a tranquil creek. The driveway & attached garage offer ample parking space for an RV, boat, or trailer, & up to 4 vehicles, while the backyard boasts a spacious back deck, a fire pit area, and a convenient shed. Inside, the living room features a cozy gas fireplace, and a screened-in Muskoka room off the front of the house provides a place to enjoy the beauty of nature. Completing the package is a new drilled well. Your perfect retreat awaits at this fantastic #HomeToStay! (id:4014)
54 Hughes St
Collingwood, Ontario
Welcome to Pretty River Estates, where incredible value meets convenience. Spanning over 1400sqft on the main level, this home is ideal for retirees or small families eager to enter the housing market. You'll find three spacious bedrooms, including a primary bedroom with a luxurious 5-piece en-suite, complete with a bidet! Step into the bright and inviting kitchen, complete with a dining nook and convenient walkout to the back deck, perfect for summer BBQs. This home has been very well maintained and has never been lived in full time. Ready to Move Right In. **** EXTRAS **** With its unfinished basement boasting 9ft ceilings, the potential for additional bedrooms or an incredible family room is limitless. (id:4014)
2621 Crossland Rd E
Springwater, Ontario
97-ACRE COUNTRY RETREAT WITH FOUR BEDROOMS, IN-LAW SUITE POTENTIAL & A POOL JUST 10 MINUTES FROM ELMVALE! Welcome to 2621 Crossland Road East. Nestled on 97 acres of farmland, forest, and orchards, this property offers a harmonious blend of nature and comfort. The country home features in-law suite potential with a separate entrance, ideal for guests or potential rental income. The grand foyer with a cathedral ceiling, spacious principal rooms, and a classic country kitchen with stunning views provide inviting spaces for relaxation and gatherings. Enjoy cozy evenings by the stone fireplace in the family room. The main floor primary suite offers a walk-in closet & ensuite, while upstairs, three bedrooms and a large bathroom ensure comfort for the whole household. Outside, a private oasis with an in-ground pool and landscaped patio awaits, perfect for outdoor relaxation and entertaining. This #HomeToStay offers a quintessential country lifestyle within reach of urban conveniences. (id:4014)
72 Brownley Lane
Essa, Ontario
Welcome home to this exquisite 2-storey gem nestled in a sought-after, family-friendly neighborhood! Boasting a seamless open concept design, this beautiful residence invites you to experience modern luxury and comfort at its finest. Step inside to a large & bright entrance, setting the stage for the elegance that awaits within. With 3 bedrooms and 3 bathrooms, including a stunning chef's gourmet kitchen with S/S appliances, under cabinet lighting, island, and walk-in pantry, culinary delights are just moments away. The kitchen overlooks a spacious living room adorned with a cozy gas fireplace, creating the perfect ambiance for gatherings or quiet evenings in. Gleaming hardwood floors flow throughout, adding warmth and sophistication to every corner. Retreat to the expansive primary bedroom, boasting two walk-in closets, and indulge in the spa-like ensuite featuring a luxurious soaker tub. Two additional bright and spacious bedrooms offer ample space for the growing family, ensuring everyone has their own private sanctuary. Convenience is key with second-floor laundry featuring a sink for added functionality. Step outside to your own private paradise - a beautifully landscaped, fully fenced yard boasting over 400 square feet of decking, perfect for outdoor entertaining or simply basking in nature's serenity. Backing onto EP land, enjoy the tranquil sounds of nature and unparalleled privacy, with a built in storage shed under the deck for added convenience. This home boasts an unfinished basement, offering a blank canvas awaiting your personal touch and creative vision. The oversized 20 x 22 garage provides ample space for parking & storage. Close proximity to CFB Borden, schools, dining, shopping, rec centre, skiing, hiking, & just a short 10-minute drive to Barrie, every convenience is at your fingertips. Don't miss your chance to call this remarkable property ""Home"". Schedule your showing today and experience the perfect blend of luxury, comfort, and convenience **** EXTRAS **** In-ground sprinkler system (id:4014)
267 Barrie St
Essa, Ontario
Completely renovated from top to bottom, gorgeous century home in the quaint town of Thornton. All the exterior charm of a century home with the modern finishes of a new build. This 4 bedroom, 3 bathroom house, is complete with custom cabinetry throughout, brand new appliances, new windows, floors, roof, and septic. The primary suite is what dreams are made of, 17ft vaulted ceilings with walk in laundry room, walk-in closet and gorgeous 4 piece bathroom. This home comes with a finished basement, rough in plumbing for a 4th bathroom, and bar area, large recreation room and tons of storage space. For the outdoorsman, take a look at this deep, fenced in backyard and heated garage, rough in waterlines, vaulted ceilings and tandem garage door. All you need to do is move in and enjoy! (id:4014)
4969 25th Sdrd
Essa, Ontario
SECLUDED 2-STOREY HOME SET AMONGST A TRANQUIL BACKDROP ON OVER HALF AN ACRE WITH IN-LAW POTENTIAL & A 24 X 12 FT WORKSHOP! Nestled amidst lush surroundings, this 2-storey home is placed on a private lot spanning just over half an acre, boasting tranquillity with no neighbours behind. Flourishing apple, pear, and cherry trees can be found throughout the property. Ample parking in the expansive driveway ensures convenience for residents and guests alike. Located just a 5-minute drive from the vibrant streets of Barrie and a mere 2-minute drive from Tangle Creek Golf Course. The spacious 24 x 12 workshop with a convenient garage door provides ample space for projects and storage. The landscaped yard showcases a sprawling two-tiered back deck, a hot tub, a fire pit area, and a convenient shed. The spacious interior spans over 3,000 finished square feet, offering plenty of room for living and lounging. This property also boasts in-law potential with a separate entrance to a bright and spacious above-grade living area featuring its own patio space and in-suite laundry. The tastefully designed eat-in kitchen is a chef's delight, featuring stylish grey shaker cabinets, an island with seating, stainless appliances, a granite countertop, and a versatile bar area offering extra storage space. The open-concept kitchen, dining, and living room boast neutral flooring and paint tones illuminated by pot lighting, creating a warm and inviting atmosphere. Two cozy propane fireplaces add to the ambiance. The primary bedroom presents sliding doors with a walkout to a balcony overlooking the peaceful backyard. Your living space is extended in the fully finished basement offering additional room for recreation or relaxation. You wont want to miss out on this perfect #HomeToStay if youve been looking for a private retreat! (id:4014)
Part Of Lot 68 Shilvock Side Road
Kimberley, Ontario
Unveiling Natures Canvas: 24 Acres with Breathtaking Views of Old Baldy; in the Beaver Valley located in Grey County. Discover a rare opportunity to own a piece of paradise nestled in the heart of the Beaver Valley. This approximately 24-acre parcel extends west from Shilvock Sideroad, offering panoramic views overlooking the Beaver River and the charming Town of Kimberley. The stunning landscape is complemented by its proximity to renowned attractions like the Beaver Valley Ski Club, Thornbury, Blue Mountain, and all of four-season recreational activities that make Grey County a sought-after destination. What sets this property apart is not just its size, but the rarity of its location. It's not every day that a gem like this hits the market. Imagine waking up to the beauty of Old Baldy; every morning, surrounded by nature's tranquility. However, with great views comes great responsibility. The property falls under the jurisdiction of the Niagara Escarpment Commission (NEC). For all building inquiries and applications, buyers are encouraged to contact the (NEC). But that's not all – the seller is also offering a property directly across the road, MLS® complete with the soothing presence of the Beaver River. Don't let this chance slip away. Act now and make your mark in the scenic Beaver Valley. Explore the endless possibilities and secure your slice of Beaver Valley paradise today! (id:4014)
Lot 56 Shilvock Side Road
Kimberley, Ontario
Riverside Retreat: Embrace Nature's Symphony on 25 Acres Along the Beaver River Welcome to a unique opportunity to own a picturesque 25-acre parcel, perfectly situated with the Beaver River as its centerpiece. Access the west half via Shilvock Sideroad and the east half from Centre Road in the charming Town of Kimberley. Key Features: Scenic Beauty: Enjoy stunning views and mesmerizing sunsets, with a golden hue casting its spell across the east ridge of the valley, accentuating the beauty of Old Baldy; Convenient Access: Reach the west and east halves effortlessly, offering the perfect blend of privacy and accessibility. Take a leisurely stroll into town, where fine dining at Hearts or gourmet pizza at Justin's Oven awaits. Proximity to Recreation: A mere 5-minute drive takes you to the Beaver Valley Ski Club, while Thornbury and the summit of Blue Mountain are just a 20-minute drive away. Expand Your Horizon: The seller is also offering approximately 25 acres directly to the west, fronting on Shilvock Sideroad—explore the potential of expanding your dream property. However, with great views comes great responsibility. The property falls under the jurisdiction of the Niagara Escarpment Commission (NEC). For all building inquiries and applications, buyers are encouraged to contact the (NEC). But that's not all – the seller is also offering a property directly across the road, MLS® # Don't let this chance slip away. Act now and make your mark in the scenic Beaver Valley. Explore the endless possibilities and secure your slice of Beaver Valley paradise today! (id:4014)
7 Hill Street
Collingwood, Ontario
Welcome to this stunning extensively updated home that seamlessly combines elegance and functionality for a remarkable living experience. This spacious home offers an impressive 3000-plus square feet of luxurious living space. With 5 bedrooms and 3 and 1/2 bathrooms, the open-concept layout has high ceilings and lots of windows that together create a spacious and airy ambiance. And that's complemented by gleaming (recently refinished) hardwood flooring throughout the main level where the living, dining, and kitchen areas flow seamlessly together, all with a view to the large and beautifully landscaped backyard. It's a cook-designed kitchen and features stainless steel appliances, Caesar stone and stainless steel countertops, and ample space for culinary creativity. The home showcases excellent quality finishes and superior workmanship throughout, featuring a main floor laundry, natural gas fireplace and a walk-out to patio. There's also an oversized sports storage room for your skis, skates and other equipment. Descend to the lower level, where a spacious living area, bedroom, and full bathroom await, offering versatility and convenience. The upper-level has brand new carpet throughout. The primary bedroom has ensuite and walk in closet, and three other spacious bedrooms let the whole family sleep on one level. There's a cozy nook for a desk or sofa with a view of Blue Mountain. Outside, the curb appeal is captivating, with meticulously manicured landscapes framing the home in perennial beauty. The vibrant community of Collingwood beckons with its charming boutiques and delightful dining options. A four-season lifestyle perfect for skiing, golfing, paddling, and hiking. Don't miss this extraordinary opportunity to embrace a lifestyle of unparalleled luxury. Make this house your forever home, where comfort, style, and tranquility converge in perfect harmony. (id:4014)
310 Oak Street
Collingwood, Ontario
Indulge in the epitome of luxury living with this meticulously crafted home boasting upscale upgrades throughout. Nestled within the esteemed treed streets of Collingwood, this fully finished sanctuary harmonizes modern elegance with comfort, promising a lifestyle of opulence and convenience. Upon entering, the gleaming hardwood floors gracefully adorn the upper level. The heart of the home, the custom kitchen, captivates with its impeccable design featuring quartz countertops, high-end solid oak cabinetry, and stainless steel appliances, including a gas stove. A skylight and thoughtfully placed windows infuse the space with natural light, while a cast iron apron-style sink adds a touch of timeless charm. Entertain guests in the inviting living room, accentuated by a cozy gas fireplace. Retreat to the primary bedroom oasis, with walk-in closet, private 4-piece ensuite, and a serene walkout to your own private patio balcony. Additional bedroom and 4 pc bathroom on the main floor. Downstairs, discover 2 additional bedrooms, a spacious open family room with walkout access to the lush rear yard, and a convenient laundry room, providing ample space for relaxation and recreation. Step outside to your own outdoor oasis, complete with a large back deck, hot tub, and fully fenced landscaped yard, ideal for hosting al fresco soirées or enjoying quiet moments amidst the beauty of mature trees and a charming fire pit area. The detached insulated workshop double car garage features a ductless heating and cooling system, currently repurposed as a sophisticated at-home office space. A stamped concrete driveway with ample parking and gated access to the side yard and rear garage area ensures both security and functionality. Situated on a generous 66ft x 165ft in-town lot, this prestigious residence offers unparalleled walkability to downtown, local shopping, esteemed restaurants, scenic trail systems, the picturesque harbour front, and an array of coveted amenities. (id:4014)
80 Sykes Street N
Meaford, Ontario
Meaford commercial building investment opportunity. Renovated main floor offices with rear storage and parking (1800 sq.ft) and a renovated 2nd floor 3 bedroom apartment 91200 sq.ft) with a west facing rear deck. (id:4014)

