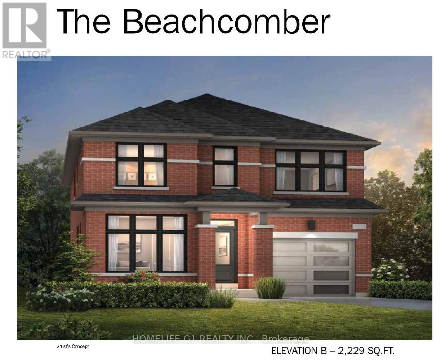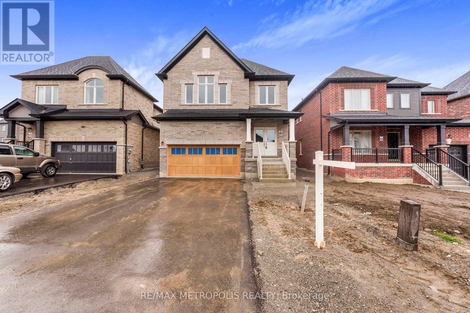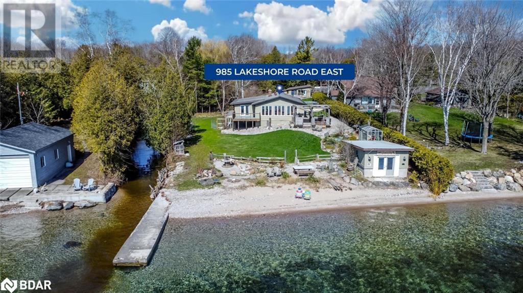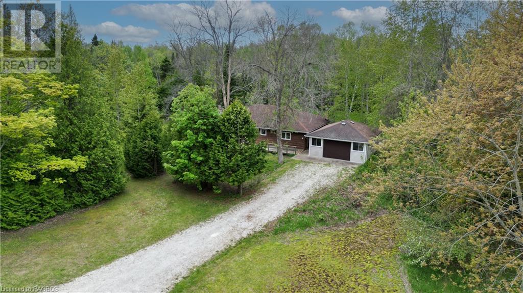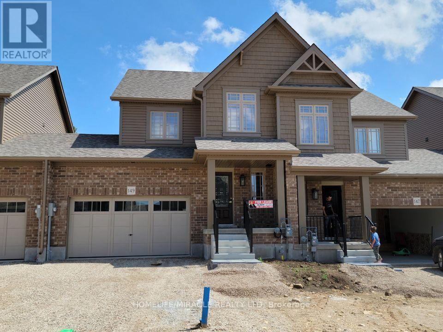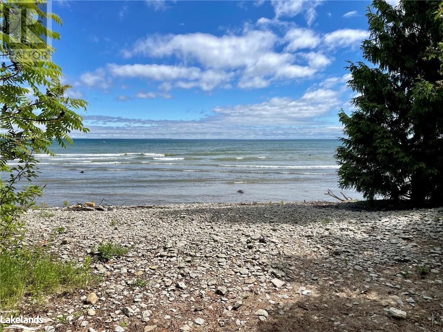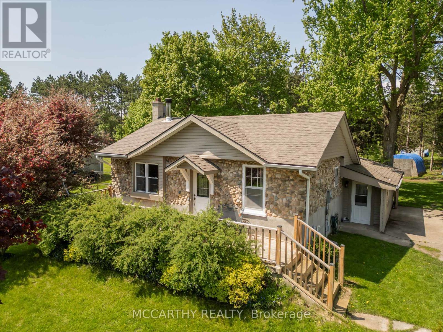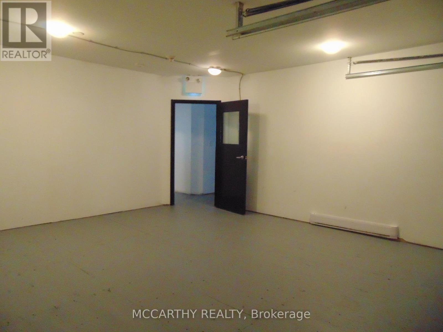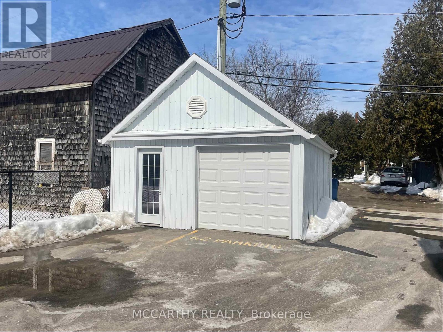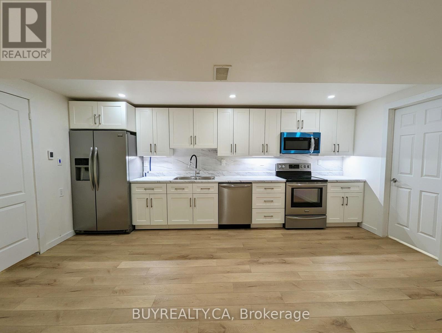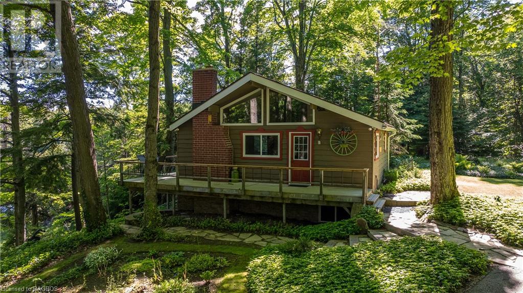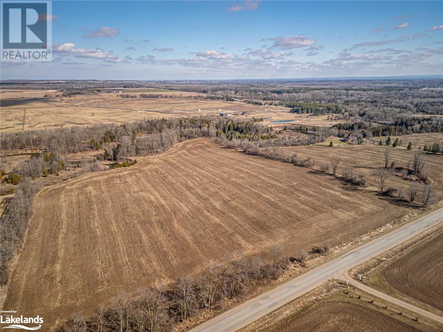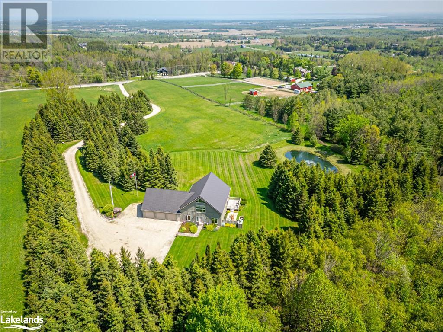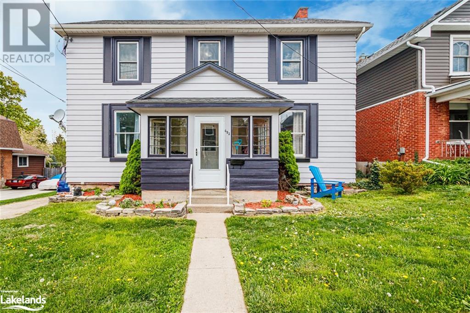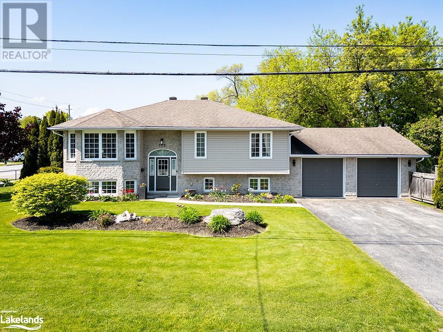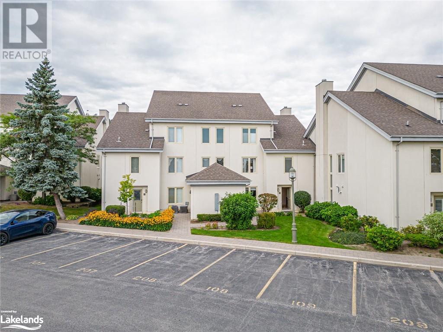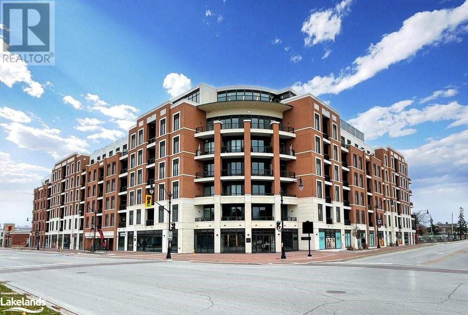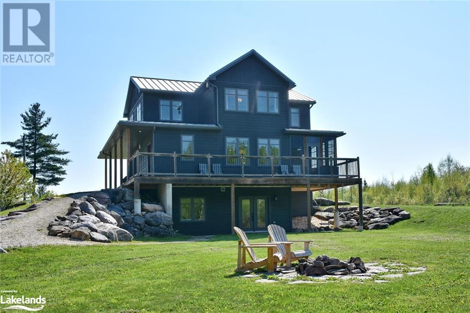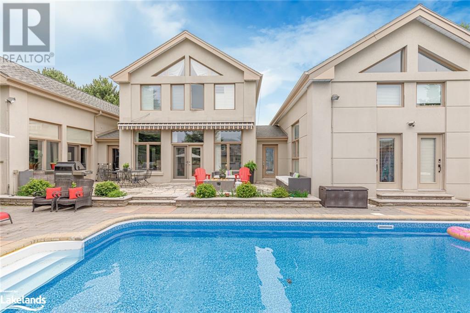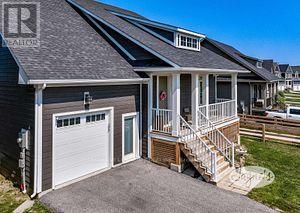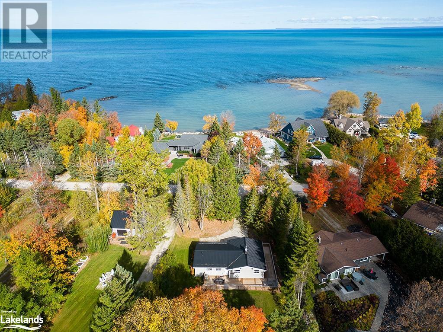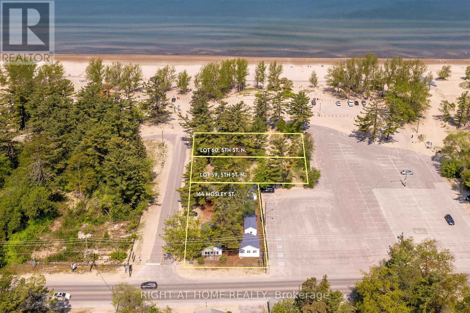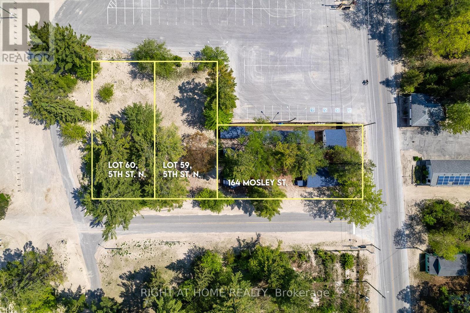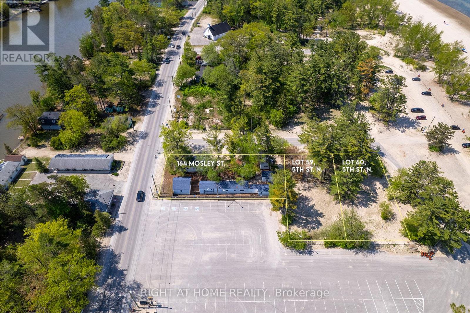1339 Davis Loop
Innisfil, Ontario
Brand New!! Never Lived! 2229 Sq Ft. 4 Bedroom 2.5 Bath Detached Home. Walking Distance to Killarney Beach. Located on a quiet street in Innisfil, within Walking distance to Lake, Marina & Trails, and Lots of Upgrades. This Beautiful Home features a Bright And Spacious Layout. The office space on main floor offers a quite space. Separate kitchen and breakfast area, w/o to backyard. Upstairs, the huge primary bedroom is a private retreat with a luxurious ensuite bathroom and a large walk-in closet. The other 3 bedrooms are generously sized. Available right away. Book your showing today. (id:4014)
1372 Harrington Street
Innisfil, Ontario
Stunning newer detached home. Close to schools, parks, trails, and all amenities. Over 30k in upgrades with 9 feet ceilings, upgraded hardwood and 24x24 tiles on the the main floor. Two primary bedroom with ensuite; Jack and Jill for the other 2 bedrooms, and much more! (id:4014)
985 Lakeshore Rd E Road E
Oro-Medonte, Ontario
STUNNING WATERFRONT HOME WITH A SANDY SHORELINE ON NEARLY AN ACRE JUST 15 MINUTES FROM BARRIE & ORILLIA! Welcome to 985 Lakeshore Road E. This waterfront property offers a tranquil retreat near the picturesque town of Hawkestone. The property features nearly 90’ of sandy and pebble shoreline along Lake Simcoe. Meticulously landscaped gardens and mature trees enhance the serene atmosphere and provide a sanctuary for wildlife. The 2,846 sqft home, lovingly owned and maintained by the same family for five decades, exudes warmth and charm. Highlights include an open-concept layout with stunning lake views, solid oak hardwood floors, a WETT-certified wood fireplace, and a custom kitchen with exposed beams. The primary bedroom boasts a private deck overlooking the lake for breathtaking sunrises. A finished walkout basement with a separate kitchen, bathroom, and Murphy bed offers additional living space for extended family. Outside, a multi-tiered deck with a pergola and a converted boat house provide ample space for entertaining and hosting overnight guests. The property also features an oversized detached 2-car garage with a metal roof, perfect for a workshop, studio or recreational storage. With a large lot that offers ample room for all of your favourite summer activities, including swimming, boating, and picnicking by the water's edge, this property truly has it all. Elevate your lifestyle at this remarkable #HomeToStay. (id:4014)
291 Huron Rd Road
Red Bay, Ontario
Nestled on nearly 8 acres of serene and private land, this property boasts numerous updates that make it an ideal retreat. Recent renovations include new flooring throughout, a modernized kitchen and bath, a new propane furnace, and a fireplace insert, ensuring comfort and style. The full, unfinished basement with full ceiling height, offers ample space for a work area or additional storage. Outside, the property features a detached, heated garage, perfect for parking your car, hobbies or an additional workspace. Located in a quiet area surrounded by nature, you are just a short distance from several beautiful beaches, including Sauble Beach, Red Bay, and Howdenvale Beach. The property is also a quick drive to Wiarton and close to numerous trails, making it an outdoor enthusiast's dream. Enjoy easy access to Lake Huron, perfect for recreational fishing and water sports, as well as a nearby conservation area rich with wildlife and large ponds. The expansive land is ideal for a home garden, with streams and ponds enhancing the natural beauty and tranquility. There is also a potential opportunity for lot severance(s), with documents already underway and available upon request. This property presents a unique blend of privacy, modern comforts, and natural beauty, offering endless possibilities for your dream home. (id:4014)
149 Stonebrook Way
Grey Highlands, Ontario
Gorgeous & Spacious 3 Bedrooms & 2.5 Washrooms Towns. Open Concept.All Stainless Steel Appliance With Microwave.Entry To Garage From Main Level.Extra Deep Lots.Excellent Locations, Steps To Shopping,School,Golf Club,Grocery,Bank And Much More. (id:4014)
45 Oliver Crescent
Collingwood, Ontario
Opportunity to own a fully winterized, all season, 2 storey, wood frame house/cottage with adjoining Georgian Bay waterfront. Your back yard is the Pretty River. Your front yard is Georgian Bay. You might say that this is ‘the best of both worlds’. Located on a quaint, no-exit road with some interesting quirks. Residence is ‘cute as a button’ featuring main level AND 2nd level deck. Potential for working wood burning fireplace adds to the charm and nostalgia. Oh and did I mention that you can clearly see the waves and sparkle of Georgian Bay from the residence AND you can take a refreshing plunge or energetic paddle from your very own private waterfront lot! With so much to see and do, Collingwood is your destination for work and play with emphasis on PLAY! Note this lot must be purchased in conjunction with the residence directly across the lane # 44. Package is complete at $1,425,000. (id:4014)
7978 County 13 Road
Adjala-Tosorontio, Ontario
Welcome to Lisle! This close-knit community offers the perfect blend of privacy and neighborly charm. This Beautiful 2 Bedroom, 1 Bathroom Bungalow sits on a Generous Lot that is Fully Fenced and Shaded with Many mature trees. The detached garage and multiple Garden Sheds offer both storage and a workspace; catering to the needs of hobbyists and DIY enthusiasts alike. Extra Living Space can be Found in the Insulated Guest House/Bunkie, just off the Side Covered Porch. Spend your Evenings spending time in the backyard under the stars, gathered around a crackling fire pit with Family and Friends. The Kitchen in this home features new Backsplash Tile and ample storage throughout. With easy access to the covered porch, this Kitchen is set up perfectly for Preparing and enjoying Backyard BBQs all summer long! As you Step into the warmth and charm of this living room, you can't help but imagine the flickering flames of the cozy wood burning fireplace; beckoning you to unwind and relax. The Primary Bedroom in this home is just off the Living room and is a great size with a Large Walk-in Closet. In this home, amidst the rustic beauty and timeless charm, you've found a sanctuary from the hustle and bustle of the outside world, Don't miss your chance to call this your Home Sweet Home! **** EXTRAS **** Short Drive to Alliston for Shopping and a Hospital. (id:4014)
104 - 138 Main Street W
Shelburne, Ontario
740 Sq Ft Commercial Unit - Back Door Plus Front Hallway Entrance, 1-2pc Bathroom, Storage Room, C-1 Zoning Many Uses. Right Downtown of Busy and Growing Shelburne. **** EXTRAS **** Perfect for Business or Personal storage. Great Downtown location - No Automotive (id:4014)
Garage - 138 Main Street W
Shelburne, Ontario
Separae Garage, Perfect for Storage, C-1 Zoning, Back Lane Access to Downtown Shelburne, Busy & Growing Town of Shelbunre (id:4014)
Bsmt - 1338 Dallman Street
Innisfil, Ontario
All Inclusive Utilities. Top to bottom newly renovated basement with 3 bedrooms, upgraded kitchen and bathroom. The spacious kitchen comes equipped with modern stainless steel appliances. Generously sized bedrooms all with windows and bathed in natural light. Heated floors (during winter) in living, dining, kitchen, bathroom and corridor areas. Laundry/ Dryer in the bathroom. 1 car parking In the driveway. Prime location walks to the park and school, proximity to grocery stores, Golf, Lake Simcoe, Tanger Outlets and all major amenities. **Can be partially furnished if needed** **** EXTRAS **** Stainless Steel Appliances Inc. Fridge, Stove, B/I Microwave, B/I Dishwasher. Washer And Dryer. Access to Free beach Parking (id:4014)
583191 60 Sideroad
Berkeley, Ontario
Welcome a breathtaking 50-acre hardwood forest featuring a charming three-bedroom cottage overlooking a private lake. This property offers the quintessential cottage experience. As you approach, the serenity of the forest envelops you, with towering hardwood trees creating a lush canopy overhead. The vibrant flora and fauna add a sense of wonder to every step, making this property a true haven for nature enthusiasts. The property exudes pride of ownership, with meticulously maintained perennial gardens interwoven with the natural splendor of the surrounding forest. Perched at the edge of Sunken Lake, the cottage boasts a wrap-around deck offering panoramic views of the serene waters and forest. This idyllic setting is perfect for soaking in the tranquil ambiance. Inside, the cottage is a blend of nostalgic charm and convenience, featuring well-maintained original fixtures alongside tasteful updates, including new windows. The main floor welcomes you with an open concept living space with cathedral ceilings, a cozy loft space overlooks the living room and provides a charming retreat. The living area features large windows where the stunning lake views can be appreciated. This floor also includes a bedroom and a four-piece bathroom. In the lower level, you'll find a spacious family room with fireplace. This room walks-out to a flagstone path that meander around the home. Two additional bedrooms and a convenient laundry closet complete the lower level. The 50 acres of rolling hardwood forest is a nature lover’s paradise, with extensive trails for exploring. A detached garage with a workshop provides ample space for storage and hobbies, enhancing the practicality of this enchanting estate. This idyllic retreat is a sanctuary where the natural beauty of the forest and the charm of cottage living come together in perfect harmony. Whether you seek a peaceful getaway or a year-round residence, this property offers an unparalleled blend of comfort, beauty, and tranquility. (id:4014)
828999 Mulmur Nottawasaga Townline
Glencairn, Ontario
Rare opportunity to build your dream home on 31 acres overlooking the rolling hills of mulmur and backing onto the Mad River. Prime farmland with westerly views overlooking the Niagara Escarpment. Situated in an area of high end country estates and perfectly located within a short drive of the quaint town of Creemore. This property features an authentic Quebec style sugar shack located at the back of the property along the river. A great place to enjoy quality time with family and friends. Enjoy walking trails through the sugar maple bush. Within close proximity to Mad River Golf & Country Club, Devil’s Glen Ski Club and the Bruce Trail. Short drive to town of Collingwood & the Blue Mountains. Currently leased to a neighboring farmer for the upcoming planting season. (id:4014)
9197 County Road 91 Road
Clearview, Ontario
Welcome to your private paradise nestled on 9.02 acres of pristine land with stunning Georgian Bay views. This exquisite property boasts mature trees, a tranquil pond with a charming water fountain & panoramic vistas that stretch over Collingwood and beyond. This incredible timber frame board and batten home features a stunning Great room with soaring vaulted ceiling, gorgeous wood beams, gas fireplace & breathtaking views of the area. Inviting, open concept kitchen, dining area & Great Room, ideal for entertaining or simply enjoying the serene surroundings. Lovely main floor bedroom (which could also be an office), offering flexibility & convenience. Retreat to the loft primary bedroom, with a 5 pc ensuite & walk-in closet, providing a peaceful haven to unwind after a long day. The lower level is perfect for entertaining family & friends, with three additional bedrooms, a 4 pc bathroom, and a spacious recreation/games room with walk-out to the yard, seamlessly blending indoor and outdoor living. Outside, a large deck awaits, offering ample space for enjoying the outdoors & soaking in the magnificent views. With a triple car garage, there's plenty of room for all your vehicles & toys. Conveniently located just minutes from Duntroon Highlands Golf Club, Highlands Nordic & area hiking trails. Just a short drive to area ski clubs, the Town of Collingwood, Blue Mountain Village & Georgian Bay. The ultimate in country living surrounded by nature's beauty. (id:4014)
682 8th Street
Owen Sound, Ontario
Investors take notice! Discover the perfect blend of comfort and convenience at 682 8th St E, Owen Sound. This charming duplex offers an exceptional opportunity for investors looking to add to their portfolio seeking a well-maintained, spacious home in a prime location. The main house offers 3 generously sized bedrooms, a den/office and a large open concept kitchen/ dinning room. The 1 bedroom apartment has its own entrance and sitting deck. Both units feature bright and airy living spaces with large windows that flood the rooms with natural light. The open-concept living and dining areas are perfect for entertaining or relaxing with family and friends. Located in a friendly and vibrant neighborhood, 682 8th St E is just a short distance from local shops, restaurants, parks, and schools. The convenient location means you’re never far from the amenities you need, whether it’s picking up groceries, dining out, or enjoying recreational activities. Additional features of this duplex include off-street parking, in-unit laundry in the main house, and separate meters The main house is tenanted, and the 1 bedroom apartment is available for you to move into, or pick your own tenant. This duplex offers versatility and comfort to suit your needs. Don’t miss out on the chance to make 682 8th St E part of your real estate portfolio. (id:4014)
115 Niagara Street
Collingwood, Ontario
Renovated from top to bottom, this charming move-in ready 3-bedroom, 3-bathroom raised bungalow in downtown Collingwood offers a blend of convenience and comfortable living. The full basement, with a separate entrance from the double car garage, is finished as a self-contained 1-bedroom suite. This suite features a huge living/recreation area, a 4-piece bath, its own kitchen and laundry, making it an ideal in-law suite or accessory apartment. The main floor boasts a bright open-plan living, kitchen, and dining area with cathedral ceilings, creating a spacious and airy atmosphere. Luxury vinyl floors run throughout the main living areas, and a beautiful electric fireplace in the living room adds style and warmth. The kitchen is a chef's dream with gorgeous stone counters, a large island, stainless steel appliances including a cooktop, plenty of storage cabinets, and a separate pantry. A deck off the dining area provides easy access to the yard, ideal for outdoor entertaining and relaxation. The main floor master bedroom includes a luxurious ensuite 5-piece spa-like bathroom with heated floors, a soaker tub, a separate walk-in shower, and double sinks. A second bedroom and an additional 4-piece bathroom with a washer and dryer further enhance the home's functionality. This home offers easy access to Collingwood’s historic downtown, featuring incredible shops and restaurants, the popular Sunset Point Beach, and a vast array of recreational amenities. With its great curb appeal, lovely landscaping, versatile layout, and prime location, this raised bungalow is worth considering. (id:4014)
110 Fairway Court Unit# 108
The Blue Mountains, Ontario
NEW PRICE!! Welcome to Sierra Lane at Blue Mountain for an ideal four season living experience along with great rental income potential from the allowed STA property. ! Walk to the shops, restaurants, and amenities of The Blue Mountain Village in just a couple minutes. Unit 108 is a lower level true 3 bedroom unit with a very open plan and lots of natural light. The main level offers a bright open floor plan with lots of room for family and entertaining. The living room offers cathedral ceilings, a gas fireplace, and extra sitting area with a walk out to an open patio that backs onto the 1st hole of Monterra Golf Course. There is a large master with ensuite, a second bedroom, and a full bath on the main level. The upper level offers a third bedroom and an ensuite. In the summer months there is an in-ground swimming pool to enjoy. When you are not staying in the unit enjoying the many amenities of the area, you can rent it out on AirBnb and generate income as Sierra Lane is a Legacy Property that enjoys the ability to obtain an STA (Short term accommodation License) This property comes fully furnished and equipped with many upgrades and no updating or work required. Property is not part of the BMVA. Blue Mountain and surrounding area is a four-season destination, with activities all year long including skiing, golf, hiking, biking, and more! (id:4014)
1 Hume Street Unit# 514
Collingwood, Ontario
Experience luxurious living in this fifth-floor Monaco condo, located in the heart of Downtown Collingwood. This Yorkville styled exquisite condominium is the first of it’s class for Collingwood. Brand new 2-bedroom, 2-bath all on one level, featuring 10-foot ceilings and a balcony. Enjoy afternoon sun with western exposure and a walk-out from the living room to a balcony with vast views of the mountain including Osler Ski Club and Blue Mountain. This suite boasts beautiful light plank floors and an open-concept living area. The gourmet kitchen is equipped with quartz countertops, a tile backsplash, under-cabinet lighting, an oversized stainless steel sink, stainless steel appliances, and a breakfast bar. Split private bedrooms both with ensuites & West facing unobstructed, outstanding Blue Mountain and Osler Views. Full sized laundry units conveniently located in suite. Building amenities include a state-of-the-art rooftop fitness center with stunning westerly views of the Niagara Escarpment, a modern lounge/party room with a kitchen, and a spectacular rooftop terrace. The terrace features panoramic views of ski hills and Georgian Bay, complete with modern patio furniture, gardens, BBQs, and pergolas. Security features include secure key fob entry for the building and underground parking, a mailroom, and a surveillance system monitored by a virtual concierge. The condo includes one underground parking space and a double sized, heated, air filtered and lighted storage locker (one of the largest in the complex). Easy lifestyle with everything you need within walking distance. Plenty of planned social activities on roof top terrace/lounge including but not limited to; Euchre, tea or coffee and wine & cheese mingles. Retail shops on main level including Gordon's cafe & market coming soon! Enjoy a short walk to downtown shops, restaurants and Georgian Bay waterfront & park! (id:4014)
355310 Blue Mountains Euphrasia Townline
Clarksburg, Ontario
Welcome home! This exquisite 4-Bed 3-Bath Custom Home on 100 Acres of Tranquil Beauty is now for sale! Discover the perfect blend of country charm & modern luxury in this stunning custom built beauty. Nestled near the serene Blue Mountains, skiing, hiking trails, biking, rock climbing, snow shoeing, all on your door step, this property offers unparalleled peace & privacy, but also the ideal 4 season playground! Some key features are of course its prime location, enjoy proximity to some of the area's best outdoor activities, while also being a short drive to Collingwood or Thornbury for some of the best restaurants, shops & beaches on the sparkling Georgian Bay. Also enjoy Energy-Efficient Living. Benefit from a state-of-the-art forced air geothermal system, ensuring year-round comfort & savings. The Expansive Property spans 100 acres w/in a managed forest program, this estate includes a picturesque pond as well as 7km of private trails. Views & privacy as far as the eyes can see! The rustic chic interior feels cozy, exudes warmth, but also boasts plenty of space to entertain family & friends. The open plan main floor allows for everyone to stay connected. The Country Charm theme continues throughout. Delight in the rustic elegance of a gorgeous stone fireplace, perfect for those cold evenings in. Walkout Basement- Easy access to the beautiful outdoors, enhancing your living space & offering potential for further customization. Relish in peaceful nature vistas that stretch for miles, offering a daily escape from the hustle & bustle of city life. Detached 2-Car Garage means plenty of space for vehicles, toys & bonus storage. Embrace the best of rural living while enjoying modern amenities in this remarkable home. Whether you’re seeking a private retreat or a family haven, this property delivers unmatched beauty & comfort. Don’t miss the opportunity to make this piece of paradise your own! Your dream country lifestyle awaits! (id:4014)
160 Grand Cypress Lane
The Blue Mountains, Ontario
Welcome to your own slice of paradise at 160 Grand Cypress Ln, nestled in the heart of the lovely Blue Mountains! This luxurious retreat boasts over 4900 sq ft of finished space, 4 beds (plus loft) & 5 baths, offering ample space & comfort for you & your loved ones to unwind & indulge in the ultimate resort-style living. Step outside & discover a world of outdoor oasis, where every day feels like a vacation. Take a dip in the refreshing in-ground pool, soak away your cares in the soothing hot tub, or indulge in the tranquil warmth of the cedar barrel sauna. Lounge under the sun or seek shade in the charming Tiki bar, perfect for hosting unforgettable gatherings w/ friends & family. As the sun sets, gather around the fire pit & let the crackling flames set the scene for cozy evenings spent making memories under the stars. Listen to the soothing sounds of the pond & waterfall, creating a serene backdrop for relaxation & reflection. Inside, you'll find a meticulously designed home boasting luxurious finishes & thoughtful touches throughout. Offering a unique layout full of potential. From the gourmet kitchen w/ double island, high end appliances & vaulted ceilings, where culinary dreams come to life, to the gorgeous great room w/ exposed beams & oversized fireplace & loads of natural light, to the spacious bedrooms offering peaceful retreats at the end of the day, every detail has been carefully curated to elevate your lifestyle. Stunning hill views from primary bed! Located in one of the most sought-after communities in the Blue Mountains, this exquisite property offers the perfect blend of privacy & convenience. Explore nearby hiking trails, hit the slopes at Blue Mountain Resort, or simply enjoy the breathtaking views of the surrounding natural beauty. Don't miss your chance to own this unparalleled sanctuary in the heart of the Blue Mountains. Experience resort-style living like never before! Offers rental income potential, multi-generational living, nanny suite! (id:4014)
Upper - 334 Yellow Birch Crescent
Blue Mountains, Ontario
Executive Unfurnished 4-bedroom upscale detached executive Windfall home. On premium corner lot immediately backs onto Windfall Clubhouse with hot/cold swimming pool and fitness centre. 18ft loft ceiling in family/living room, lots of natural light. unobstructed direct views of the Blue Mountain slopes at night. Private garage with direct access house access. **** EXTRAS **** laundry room is shared with basement unit, private garage (id:4014)
130 Teskey Drive
The Blue Mountains, Ontario
STEPS TO THE BEACH! A recently renovated 3-bed, 1.5-bath home nestled in the heart of South Georgian Bay. Located just a short walk down the street to beach access, this property offers the perfect blend of coastal living and mountain adventures. With Blue Mountain and the area's private ski clubs just minutes away, you'll have easy access to skiing and year-round outdoor activities. Approaching the home, you'll immediately notice the expansive wrap-around deck, perfect for entertaining or enjoying peaceful moments surrounded by nature. The deep wooded lot provides privacy and tranquility, creating a serene oasis. Step inside & be greeted by the charm of the exposed beams & the inviting atmosphere of a classic updated ski chalet. This home is ideal as a weekend retreat or a full-time residence, offering convenient main Floor living. The open concept living room welcomes you with its warmth, highlighted by a wood-burning fireplace that sets the mood for cozy evenings. The white kitchen features sleek white quartz countertops and black hardware, adding a touch of modern elegance to the space. The main floor boasts a primary bedroom complete with a 2- piece ensuite, a walkout to the deck, and walk-in closet. Two guest suites are also available, along with a shared 4-piece bath, perfect for accommodating family and friends. Additional features include a good-sized mudroom with separate entry, ideal for storing outdoor gear, and a spacious laundry area that adds convenience to everyday living. Don't miss the opportunity to make this beautifully updated home yours! Whether you're seeking a weekend getaway or a permanent residence, 130 Teskey Drive offers the perfect combination of modern comfort, beautiful natural surroundings and access to outdoor adventures. Conveniently located near beaches, skiing, hiking, downtown Thornbury and Collingwood- this stunning home in a prime location is not one to miss. Move in and start having fun! (id:4014)
164 Mosley Street
Wasaga Beach, Ontario
~ DEVELOPMENT OPPORTUNITY AT BEACH AREA 2! ~ The former location of the Sunrise Cabins, a family-owned business since the 1960s, comprises 3 parcels of land totalling .6 acres and located just STEPS to Georgian Bay. With the new zoning category of Beach Mixed Use (B1-H), you will have a variety of uses including apartment dwellings, town houses, duplex and tri-plexes, and apartment dwellings as part of a mixed use development with building height from 3-6 storeys. Non-residential uses are extensive including office, medical, grocery store, restaurants, retail, and more. For a complete list of mixed use permitted uses, see pages 169-172 of the Wasaga Beach Zoning By-Law (Section 26.3.1). *** NOTE: This property, as well as Lots 59 and 60, MUST BE PURCHASED TOGETHER. *** Buyer and buyer representative to conduct their due diligence with the Town of Wasaga Beach regarding zoning by-laws, building permit requirements, development charges, restrictions, etc. See also adjacent lots MLS# S8347970 (Lot 59) and MLS# S8348086 (Lot 60). (id:4014)
Lot 59 5th Street N
Wasaga Beach, Ontario
~ DEVELOPMENT OPPORTUNITY AT BEACH AREA 2! ~ The former location of the Sunrise Cabins, a family-owned business since the 1960s, comprises 3 parcels of land totalling .6 acres and located just STEPS to Georgian Bay. With the new zoning category of Beach Mixed Use (B1-H), you will have a variety of uses including apartment dwellings, town houses, duplex and tri-plexes, and apartment dwellings as part of a mixed use development with building height from 3-6 storeys. Non-residential uses are extensive including office, medical, grocery store, restaurants, retail, and more. For a complete list of mixed use permitted uses, see pages 169-172 of the Wasaga Beach Zoning By-Law (Section 26.3.1). *** NOTE: This property, as well as Lot 60 and 164 Mosley Street, MUST BE PURCHASED TOGETHER. *** Buyer and buyer representative to conduct their due diligence with the Town of Wasaga Beach regarding zoning by-laws, building permit requirements, development charges, restrictions, etc. See also adjacent lots MLS# S8348086 (Lot 60) and MLS# S8347902 (164 Mosley Street). (id:4014)
Lot 60 5th Street N
Wasaga Beach, Ontario
~ DEVELOPMENT OPPORTUNITY AT BEACH AREA 2! ~ The former location of the Sunrise Cabins, a family-owned business since the 1960s, comprises 3 parcels of land totalling .6 acres and located just STEPS to Georgian Bay. With the new zoning category of Beach Mixed Use (B1-H), you will have a variety of uses including apartment dwellings, town houses, duplex and tri-plexes, and apartment dwellings as part of a mixed use development with building height from 3-6 storeys. Non-residential uses are extensive including office, medical, grocery store, restaurants, retail, and more. For a complete list of mixed use permitted uses, see pages 169-172 of the Wasaga Beach Zoning By-Law (Section 26.3.1). *** NOTE: This property, as well as Lot 59 and 164 Mosley Street, MUST BE PURCHASED TOGETHER. *** Buyer and buyer representative to conduct their due diligence with the Town of Wasaga Beach regarding zoning by-laws, building permit requirements, development charges, restrictions, etc. See also adjacent lots MLS# S8347970 (Lot 59) and MLS# S8347902 (164 Mosley Street). (id:4014)

