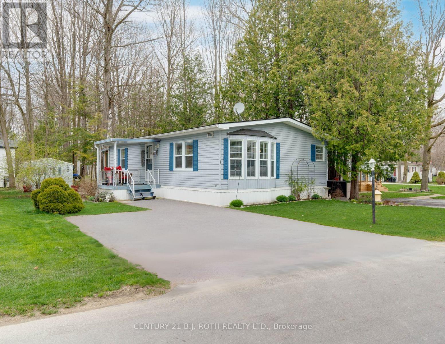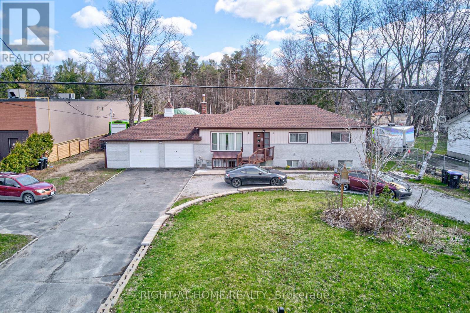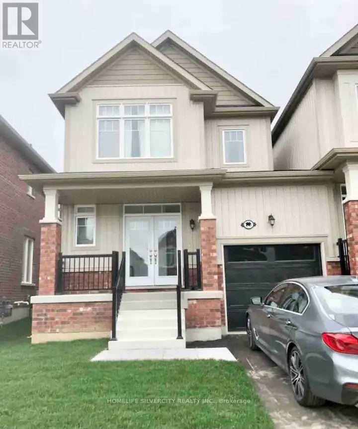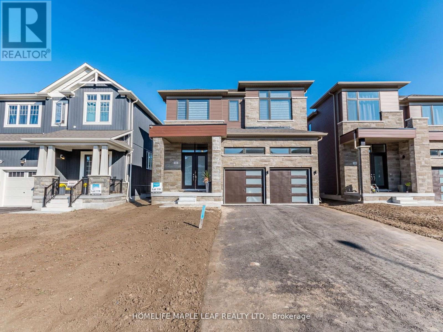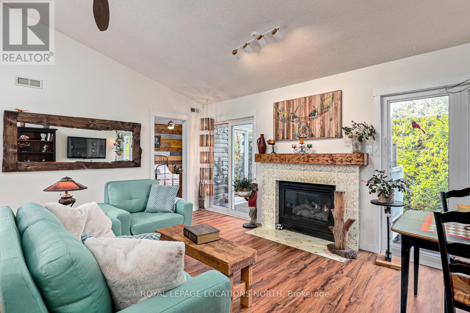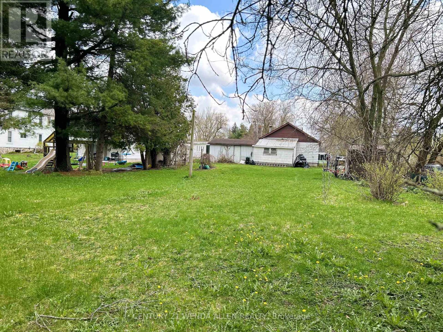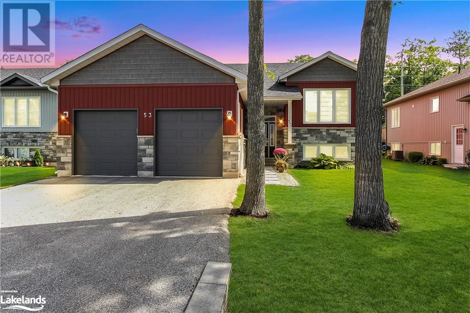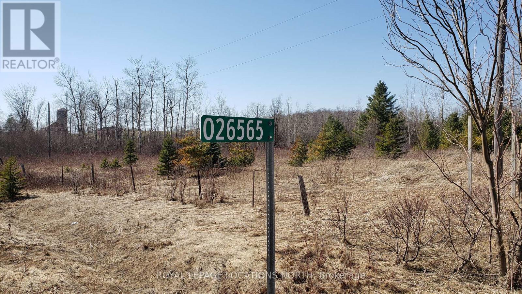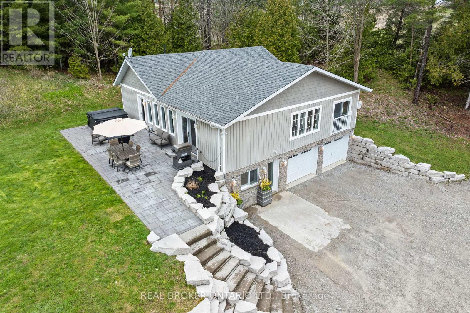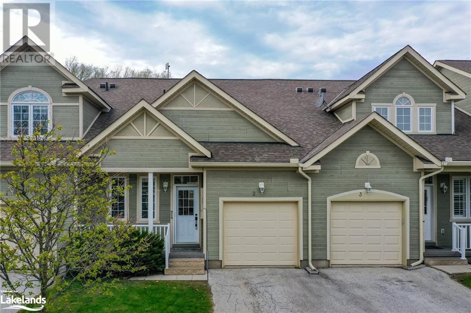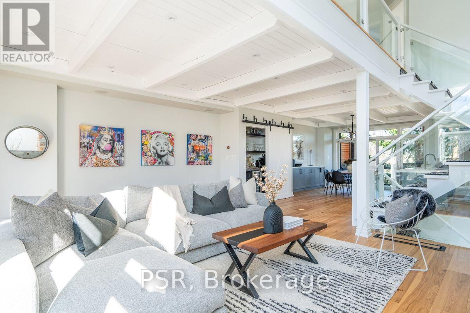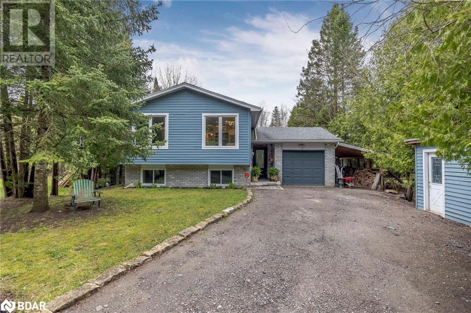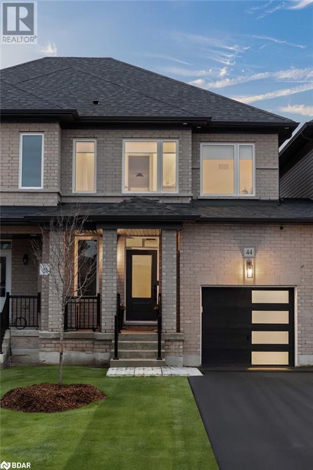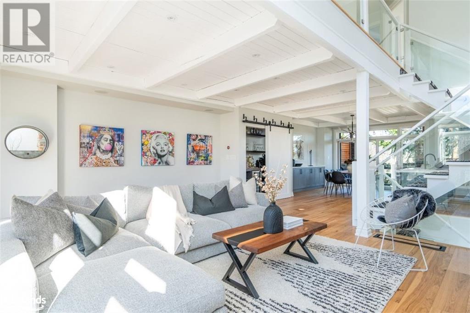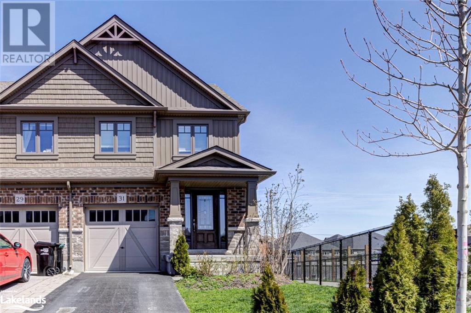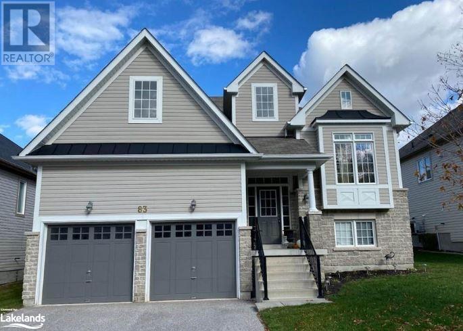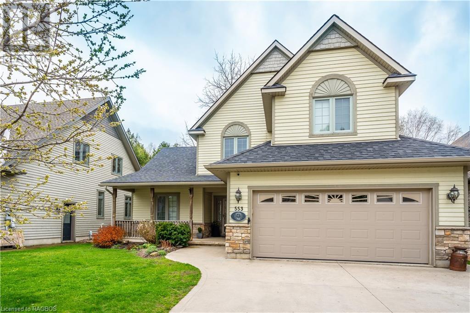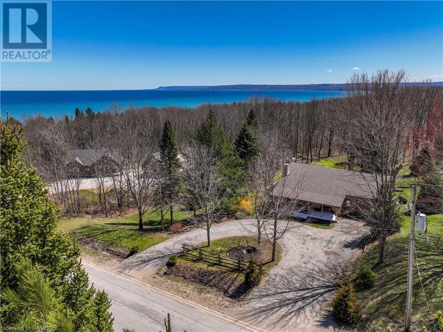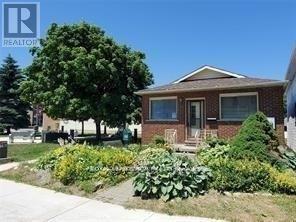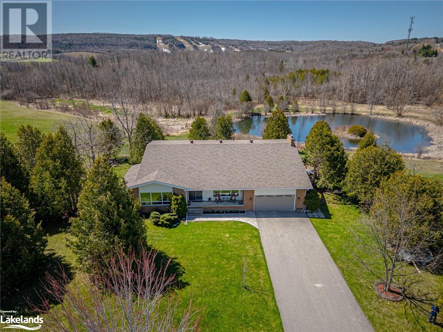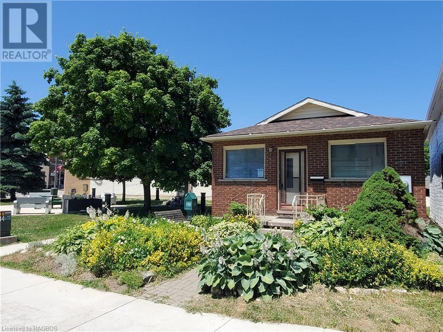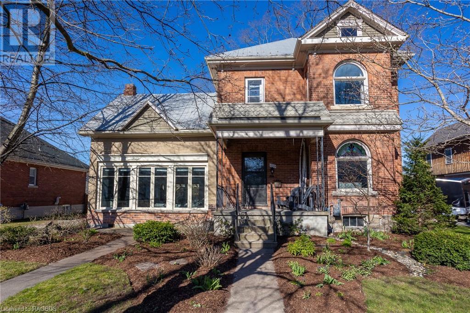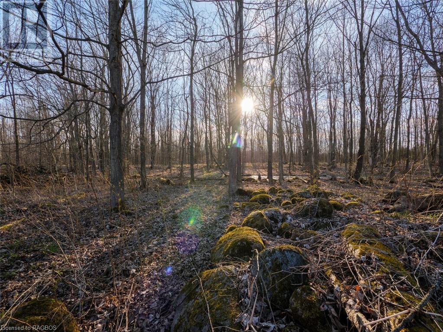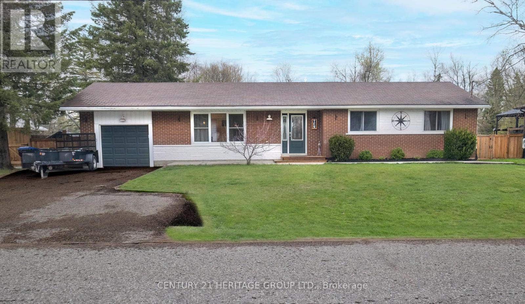4 The Boardwalk
Wasaga Beach, Ontario
Welcome Home! This beautiful two-bedroom bungalow features an open concept design, where the heart of the home truly shines. Step into the spacious kitchen, perfect for culinary adventures, with ample counter space and modern appliances. The sun-filled living room provides a bright and inviting atmosphere to relax and gather with friends and family, while creating lasting memories. Enjoy timeless moments in the privacy of your three-season sunroom, where nature abounds. Recent updates include new on-trend laminate flooring, kitchen counters and backsplash. The low monthly fee of $773.91 includes land lease rent and apportioned property taxes. Take a walk on the nearby trails or visit the beach just a few minutes away. Clubhouse amenities include a heated salt-water pool, sauna, library, billiards room, exercise room, woodworking shop, and main hall. Meet new friends and enjoy social activities including cards, games, darts, shuffleboard, horseshoes, bingo, dances, exercise classes, and more! Make this your new home in this friendly year-round adult-living community. (id:4014)
1225 Bayfield St N
Springwater, Ontario
Rare Opportunity to Own Coveted Property in Midhurst Just North of Barrie. More Than Half Acre Lot w/100 Ft Frontage on Bayfield St. Ideal Location for Live/Work. Strategically Located on Bayfield St and Highway 26 On Route to Popular Destinations Like Collingwood and Wasaga Beach. Zoning Allows for Variety of Uses Including Home-Based Business. Several Neighbouring Properties Zoned for Commercial/Industrial. Possibilities are Endless. Nicely Renovated Bungalow w/Oversized Double Car Garage. Main Floor Features 3 Bedrooms, Open Concept Living/Dining and Upgraded Kitchen w/Quartz Counter and Newer Stainless Steel Fridge and Stove. Newer Vinyl Floors Throughout. Premium Renovated Bathroom w/Large Tiles, Glass Shower and Vanity w/Quartz Counter. Upgraded Light Fixtures Throughout. Gorgeous, Spacious Finished Basement w/Separate Entrance and Potential In-Law Suite. Features 3 Bedrooms, Living Space and Kitchen w/Quartz Counters. Fully Renovated Bathroom w/Premium Tiles and Glass Shower. Separate Laundry in Basement. Huge Backyard w/Massive Steel Frame Structure for Storage. Large Driveway w/Parking for ~10 Cars. Potential Circular Driveway. Upgraded 200 Amp Electric Panel Re-Located to Garage. (id:4014)
2 Barfoot St
Collingwood, Ontario
Gorgeous 3 Bed 2.5 Bath Townhome Located In An Family Friendly Area. Walking Distance To Schools, Close To Trails, Short Drive To Beaches & Ski Hills, This Is An Ideal Location! Offering Almost 1700 Sq Ft In Finished Space, This Light Bright End Unit Has Been Thoughtfully Upgraded. Only Attached To The Neighbour By The Garage, This Home Has Tons Of Curb Appeal. Inside It Boasts Luxury Tile & Waterproof Laminate Flooring On The Main Level, Contemporary Stainless Steel Appliances, Modern Kitchen, Large Breakfast Bar & Eating Area, A Lovely Separate Dining Room, Walkout To A Deep Backyard, The List Goes On. 9 Ft Ceilings On The Main Level. Upgraded Staircase To The Second Floor, Which Includes Laundry W A Brand New Stacked Washer\dryer, A Lovely Primary Bedroom W/ A Generous Walk In Closet & Clean Stylish Ensuite. 2 Other Good Size Beds & Bath Complete This Amazing Space! **** EXTRAS **** Carbon Monoxide Detector, Dishwasher, Dryer, Garage Door Opener, Refrigerator, Smoke Detector, Stove, Washer, Window Coverings (id:4014)
16 Simona Ave
Wasaga Beach, Ontario
Must See !!! Welcome To Your Dream Home!! Do Not Miss The Opportunity To Own This Home. Very Beautiful/Functional Layout 4 Bedrooms & 3 Washroom, Lots Of Upgrades. Open Concept Kitchen With Large Pantry And S/S Appliances And Breakfast Area, Combined Family And Dining Room & Good Size All Bedrooms. Master Bedroom With W/I Closet And Ensuite. Legal Bachelor Apartment. (id:4014)
#150 -53 Trott Blvd
Collingwood, Ontario
Condo fees includes natural gas fees! Welcome to 53 Trott #150. This 2 bed, 2 bath end-unit is open concept with vaulted ceilings and a number of great features throughout. The kitchen is highlighted by the s/s fridge and induction stove, butcher block countertops, beautiful stone backsplash and pot lights. Throughout the unit you'll notice the vinyl flooring, gas fireplace with wood mantle, central vac, ceiling fans and lots of natural light throughout including a walk-out to the back deck from both the living room and from the primary bedroom. The front bedroom also has it's own separate entry from the front deck. The primary bedroom is very spacious and features it's own 4pc ensuite. As a bonus, there is also an additional 3pc bath that also includes the mechanical room featuring a new furnace in 2019 and owned hot water heater from Nottawasaga Mechanical. A brand new washer/dryer (Oct 2023). Condo corporation has a non smoking policy in place. **** EXTRAS **** There is a shared area to store your bike or enjoy a meal on the picnic tables. A great location being so close to Georgian Bay, the Marina, restaurants and a short drive to Blue Mountain. (id:4014)
32 King St
Adjala-Tosorontio, Ontario
Calling All Builders, Renovators or Handymen! This Home Is Quite Livable The Way It Is But Could Use Some Fixing Up On The Interior And Exterior. Home Is On A Beautiful 67' X 204"" Lot Making It A Great Setting For A New Custom Home. Several New Homes Built In The Area. Quite Possibly One Of The Most Reasonably Priced Properties Around! Easy Commute To Barrie Or Toronto Area. **** EXTRAS **** All Electric Light Fixtures, Existing Fridge, Stove, Washer, Dryer (All Appliances As Is) And All Permanent Fixtures Now On The Property. (id:4014)
53 Edgewater Road
Wasaga Beach, Ontario
Are you looking for a newer Wasaga Beach house, one built by a very well respected local, Wasaga Beach developer? Somewhere with 5 star curb appeal, meticulously maintained & just steps to the Nottawasaga River. Which real estate cliche is most appropriate: “move in ready”, “location, location, location” or maybe both. Walking through the front door it is obvious how immaculate this custom built home is. Exemplified by extra width baseboards, rounded corners, 9 foot ceilings, hardwood and ceramic tiles. It is not just about style though. The floorplan is practical, flexible & will appeal to couples, retirees, those looking to downsize & small families. Oversized entrance foyer with inside entry to the full double garage that is both insulated & drywalled, leads to a semi open plan living room & eat in kitchen. Light & space is not a problem. A kitchen that will undoubtedly be a favourite area with quartz countertops, glass tile backsplash, stainless steel appliances & pot lighting. Master suite has more than enough room for a king bed + ensuite including stylish & modern glass walk in shower. Second double bedroom completes the main floor. Do you need more space? The basement is already finished with a rec room, large bedroom, 2 piece bathroom with plumbing in place for a shower (choose your own style) & laundry area. An unfinished area is perfect for adding equity with a further bedroom or home office. Still with plenty of storage. As to location stores, restaurants and of course the beach are 5 minutes drive away & just 10 minutes to the new twin pad arena or casino. Outdoor lovers will love the river access steps away; the nearby Wasaga Beach Nordic & Trail Centre is the starting point for over 50 km of hiking trails, including sections of the Ganaraska Trail during the summer; enjoy cross-country skiing, skate skiing, snowshoeing, and fat-biking over the winter months. Million dollar riverfront homes opposite ensure the value & exclusivity of Edgewater Road. (id:4014)
26565 89
Southgate, Ontario
This 146 acre parcel presently consisting of approximately 24 acres of licensed gravel pit with some 20 acres of crop land with the balance in a mixture of treed lands, open land and EP. Estimated gravel left to be produced is in the neighbourhood of half a million ton. Centrally located on Hwy 89 between Mount Forest and Shelburne. Property also has frontage on Grey Rd 8. (id:4014)
4905 County Road 21 Rd
Essa, Ontario
Discover the perfect blend of convenience and tranquility in this newly renovated bungalow, nestled on a sprawling nearly 10-acre country property that promises ample space and privacy. With a modern open-concept floor plan and numerous upgrades, this home is designed to cater to a stylish yet comfortable lifestyle. Newly renovated home, with stone countertops, hardwood flooring, heated flooring, water filtration system, hot tub and freshly painted. Bright, airy, each space invites you to imagine life in its refined interior. Enjoy private moments along the trail of Thornton Creek, and natural spring water ideal for trout fishing or wildlife watching. The property has a Drilled Artesian Well. The property also features a long, scenic driveway, a hot tub for relaxation, and trails for evening walks. This serene retreat is a perfect blend of natural beauty and peaceful living, making it an ideal sanctuary away from the hustle of everyday life. Newly built (2021) fully insulated heated 40x40 foot with 16 foot high wall, steel workshop. Has poured cement floor, oversized 14x14 foot clear insulated automatic doors, with 40x12 foot overhang for extra storage, and 50 amp plug in for RV. The shop has a separate propane tank, 200 amp hydro service and WIFI. Perfect for someone with a business, car enthusiasts or someone with large equipment! **** EXTRAS **** Secondary Quonset Hut, 60x40 feet, with closed in area of 30x20 feet, and 12x12 over head door. Separate panel, poured cement floor and apron, hydro service and propane. (id:4014)
110 Napier Street W Unit# 2
Thornbury, Ontario
110 Napier Street West, Unit #2 Thornbury. Bungalow Townhome with Walk-Out from lower level leading onto Green Space and the Little Beaver River! Large Living Room with Gas Fireplace, and Spacious Main-Floor Primary Bedroom with Ensuite and Walk-In Closet. Located in the Established Enclave of townhomes known as The Woods of Applejack. Approximately 2300 finished s.f., 2 Bedrooms (plus 3 rooms in lower level) 3 Baths, Main-Floor Laundry, Attached Garage. Open-concept Kitchen/Dining/Living Room with Walkout to West-Facing Upper Deck overlooking the River. Reasonable condo fee of $479 includes maintenance of common elements plus use of 2 Pools, Tennis & Pickleball courts, Rec Centre, Snow Removal and Lawn Care. The lower level has 3 Rooms, as well as a Spacious Family Room with a Walkout to a Ground-Floor Patio which leads out onto the open Grassy Space. Excellent walkability to Downtown Restaurants and Stores, Community Centre, the Harbour/Beach where the Beaver River meets the beautiful waters of Georgian Bay. Ski hills , Golf Courses 10-minute drive. Nearby the 36 km Georgian Trail for Walking or Biking. (id:4014)
#26 -214 Blueski George Cres
Blue Mountains, Ontario
Discover The Allure Of The Blue Mountain Region With This Captivating 4-Bedroom, 3-Bathroom Townhome Nestled At The Foot Of Craigleith Ski Hill In The Highly Coveted Nippissing Ridge Community. Revel In The Stunning Vistas From This Corner Unit, Mere Moments Away From Craigleith And Alpine Ski Clubs. Meticulously Maintained Across Its 3 Levels, This Townhome Caters To The Modern Buyer's Every Desire. As You Enter The Main Floor, Your Gaze Will Be Drawn To The Charming Wood Beam And Plank Ceiling, As Well As The Majestic 19-Foot Stone Fireplace, Enveloping The Space In Warmth And Hospitality. The Main Floor Boasts Ample Natural Light From Its Floor-To-Ceiling Windows And Expansive Decks, Offering Picturesque Views On Both Sides. Features Include Hardwood Flooring, A Built-In Surround Sound System, And Recessed Lighting Throughout. The Gourmet Kitchen Is A Culinary Haven, Equipped With Granite Countertops, A Breakfast Bar, Stainless Steel Appliances, And A Spacious 6' X 7' Pantry With A Charming Barn Door. Unwind In The Hot Tub After A Day On The Slopes. Upstairs, The Primary Bedroom Offers Mountain Views, A Walk-In Closet, And A Luxurious 5-Piece Ensuite. Two Additional Bedrooms And A 4-Piece Bathroom Complete This Level. The Lower Level Is Home To A Cozy Family Room With A Gas Fireplace, A Fourth Bedroom, Laundry Facilities, A 3-Piece Bathroom, And A Sauna. Ample Storage Space Is Available For All Your Outdoor Equipment, With Convenient Access From The Double Garage. **** EXTRAS **** Opportunity To Purchase This Turnkey Property And Start Enjoying Right Away. Furniture Package Can Be Purchased. Renovated From Top To Bottom In 2021, Including New HVAC And Metal Roof. (id:4014)
1474 Gill Road
Midhurst, Ontario
Barrie House Hub presents - 1474 Gill Road in Midhurst. Looking for privacy, look no further. This raised bungalow sits on a large half acre treed lot. When you drive down the long treed driveway you are immediately struck by just how private this property is. Once inside the home the over 2100 square feet of living space is laid out in a thoughtful floor plan. As you go up the stairs you are greeted by an open concept living area. Central to the main level is the beautiful renovated kitchen with huge Quartz island and stainless steel appliances. Three bedrooms and a 4 piece bathroom round out the main level of the house. The basement is completely finished and renovated with a gorgeous 3 piece bathroom, large family room and rec room along with another room that could be used as a 4th bedroom. Once outside the home has a very large new deck which is the width of the house and an above ground swimming pool. The back yard is exceptionally deep so the kids will have a lot of memories playing and exploring in the wooded area behind. This is a fantastic private family home waiting for you to come and make some memories. (id:4014)
44 Lisa Street
Wasaga Beach, Ontario
Presenting 44 Lisa St in The Villas of Upper Wasaga. This brand new home features 1700sqft of open concept living space. It will feel like anything but ordinary with the custom upgrades and finishes in every room. The main floor features hardwood flooring throughout, 9ft ceilings, a modern powder room, open concept kitchen, high end stainless steel appliances, interior garage access with mud room, and sliding glass doors to a premium interlock patio. Go upstairs via an upgraded staircase and you will find 3 bedrooms and 2 full bathrooms, large windows, with the primary featuring a walk in closet, double vanity and glass tiled shower. Throughout the home are designer light fixtures, upgraded trim, flat ceilings, fresh neutral paint, and custom linen roller shades. Ask your REALTOR for the full list of upgrades! You won’t have to lift a finger after moving into this meticulously maintained and perfectly upgraded home! (id:4014)
214 Blueski George Crescent Unit# 26
The Blue Mountains, Ontario
Discover The Allure Of The Blue Mountain Region With This Captivating 4-Bedroom, 3-Bathroom Townhome Nestled At The Foot Of Craigleith Ski Hill In The Highly Coveted Nippissing Ridge Community. Revel In The Stunning Vistas From This Corner Unit, Mere Moments Away From Craigleith And Alpine Ski Clubs. Meticulously Maintained Across Its 3 Levels, This Townhome Caters To The Modern Buyer's Every Desire. As You Enter The Main Floor, Your Gaze Will Be Drawn To The Charming Wood Beam And Plank Ceiling, As Well As The Majestic 19-Foot Stone Fireplace, Enveloping The Space In Warmth And Hospitality. The Main Floor Boasts Ample Natural Light From Its Floor-To-Ceiling Windows And Expansive Decks, Offering Picturesque Views On Both Sides. Features Include Hardwood Flooring, A Built-In Surround Sound System, And Recessed Lighting Throughout. The Gourmet Kitchen Is A Culinary Haven, Equipped With Granite Countertops, A Breakfast Bar, Stainless Steel Appliances, And A Spacious 6' X 7' Pantry With A Charming Barn Door. Unwind In The Hot Tub After A Day On The Slopes. Upstairs, The Primary Bedroom Offers Mountain Views, A Walk-In Closet, And A Luxurious 5-Piece Ensuite. Two Additional Bedrooms And A 4-Piece Bathroom Complete This Level. The Lower Level Is Home To A Cozy Family Room With A Gas Fireplace, A Fourth Bedroom, Laundry Facilities, A 3-Piece Bathroom, And A Sauna. Ample Storage Space Is Available For All Your Outdoor Equipment, With Convenient Access From The Double Garage. (id:4014)
31 Archer Avenue
Collingwood, Ontario
UNIQUE FINANCIAL OPPORTUNITY! Take advantage of a unique financial opportunity with a 2.2% fixed-rate mortgage from the Bank of Montreal, assumable for qualified buyers and set to mature on June 1st, 2025. This competitive rate provides significant savings, allowing you to enjoy a lower rate for nearly 12 months — a standout feature in today’s high interest rate environment. Welcome to the Vista Model within the vibrant Summit View Community, built by reputable Devonleigh Homes. This neighbourhood is located just a short drive from the historic downtown Collingwood, where you can enjoy local shops and restaurants, and to the ski slopes of the Blue Mountains. This home truly offers both a serene escape and access to vibrant local life. Step inside to discover an open-concept main floor that includes high quality laminate flooring and pot lights throughout. The modern kitchen is equipped with upgraded stainless-steel appliances, a stylish backsplash, and an island offering additional storage. The living room is both spacious and welcoming, and includes access to the expansive deck, perfect for entertaining and enjoying the outdoors. Upstairs, the comfort continues with laminate flooring throughout the 3 spacious bedrooms and 2 full bathrooms. The primary bedroom is complete with pot lights and a private 3-piece ensuite bathroom. The secondary bedrooms are generously sized and share a full 4-piece bathroom. The potential extends to the walk-out basement—unfinished and ready for you to customize to meet your personal style and needs. Additional features include air conditioning and a garage door opener. Don’t miss out on making this exceptional townhome yours. (id:4014)
83 White Sands Way
Wasaga Beach, Ontario
Beautiful well maintained Raised Bungalow in East Wasaga. Home offers 1490 sq.ft. with 3 bedrooms, 2 bathrooms including ensuite. Open concept with hardwood floors walk out to covered back yard deck & partially fenced rear yard. Double garage with inside entry. Full unspoiled basement with rough-in for bathroom and waiting for your design ideas. Located in a desirable neighborhood of quality homes. Close to Stonebridge Shopping Centre & short drive to the Beach! (id:4014)
553 Creekwood Drive
Southampton, Ontario
553 Creekwood is an absolutely stunning home, situated in a fantastic location backing onto a ravine, and only a 5 minute bike ride to our famous white sand beaches. Enjoy easy access to tennis courts, biking & hiking trails, and the shops of downtown Southampton. This well-maintained property, built in 2010, features 4 bedrooms (3 up, 1 down - partially finished, with the potential for another bedroom as well) & 3 baths. The exterior of the home showcases tremendous curb appeal with landscaped grounds, a lovely cherry tree, a covered front porch, and a fully fenced backyard. Additional highlights include a double car garage, concrete drive, & a back deck with recently added glass railing & privacy wall. The backyard oasis features a fire pit, garden beds, a storage shed & a very private setting backing onto an environmentally protected area. Inside, the home boasts a beautiful high vaulted pine ceiling in the Great Room, complemented by lots of windows for natural light. The stone Natural Gas fireplace with reclaimed mantel adds warmth & character. The main floor also features a powder room, an open concept kitchen/dining area perfect for entertaining, and laundry. Conveniently, the primary bedroom is also located on the main floor & features a coffered ceiling, gorgeous 3 pc en-suite, & a walk-in closet. Most of the main level has beautiful hickory hardwood flooring & the dining area offers a walk-out to the deck perfect for dining al fresco. The kitchen boasts a stone backsplash, stainless steel appliances, & a newer natural gas stove. Upstairs, you'll find 2 bedrooms & a 4 pc bathroom, a perfect layout for a family who values space & privacy. The basement is mostly unfinished with the exception of a bedroom that just needs flooring. You can create another bedroom, an office, or a large family area, plenty of options and it is roughed-in for another bathroom as well. This 4-season home offers an exceptional living experience in Southampton and won’t last long! (id:4014)
115 Harbour Beach Drive
Meaford, Ontario
**Harbour Haven: A Storybook Retreat** Welcome to your new home, where every corner holds a story waiting to be told. Step inside and feel the warmth of years gone by, echoing through the halls of 115 Harbour Beach Drive. From the first muddy footsteps of your children bounding through the door after school to the late-night whispers and laughter shared over bedtime stories, this house has been witness to countless cherished memories. Picture your kids racing to their favorite movie night spot in one of the four bedrooms, nestled among the trees. Here, every room is a canvas for your family's adventures, and every moment is a page in your family's storybook. But this home isn't just for growing families; it's also a haven for those seeking peace and tranquility. Picture the delight of those who are semi-retired or retired, savoring the privacy and tranquility of the surrounding trees, and reveling in the proximity to the water for those moonlit strolls. Together, they discover solace in the soft rustle of leaves and the calming rhythm of the waves, forging fresh memories as they wander hand in hand along the shore. And let's not forget the bunkie at the back, a hidden gem waiting to be discovered. Whether it's a cozy retreat for grandchildren's playdates or a quiet spot for afternoon naps in the shade, this space offers endless possibilities for relaxation and rejuvenation. In every corner of this home, you'll find the true essence of living—a place where laughter echoes through the halls, where love fills every room, and where memories are made to last a lifetime. Welcome home. (id:4014)
20 Main St E
Southgate, Ontario
Location, Location. Main Street Location In Business District. Close To Banks, New Pharmacy, Restaurant & Hardware Store. Excellent Visibility And Street Appeal. Perfect As A Professional Office, Retail Store Or Service Facility. Large Reception Area With Administrator's Work Station. 3 Private Offices. (id:4014)
1768 8 Concession S
Clearview, Ontario
Nestled amidst the picturesque countryside, this charming 5-bedroom family residence offers captivating vistas of Devil’s Glen Ski hills. Embraced by 2.9 acres of lush landscape, including a serene pond, mature trees, and exquisite gardens, this cherished home exudes warmth and tranquility. Awaken to breathtaking sunrises and retire to mesmerizing sunsets, all while revelling in the peace and serenity of this remarkable property. Boasting a bright and airy living room, dining area, and kitchen, along with a convenient main floor laundry room, bedroom, and a cozy family room featuring a wood stove installed in 2023, every corner of this home is designed for comfort and functionality. Step outside onto the expansive deck overlooking the tranquil pond, where you'll find your personal haven for relaxation and unwinding amidst nature's beauty. Upstairs, discover four generously sized bedrooms, including a welcoming primary bedroom with an ensuite bath, offering ample space for rest and rejuvenation. With recent upgrades including a new furnace in 2020, this meticulously maintained residence ensures modern comfort and convenience. A double attached garage and a spacious driveway accommodate multiple vehicles with ease. Ideally situated just minutes away from Devil’s Glen Ski Club, the charming village of Glen Huron, scenic hiking trails, and a short drive from the vibrant Town of Collingwood, this property offers proximity to an abundance of recreational activities, including golf courses, ski resorts, and the majestic Georgian Bay. Whether you're seeking a peaceful haven to raise a family or a weekend retreat to escape the hustle and bustle of city life, this idyllic property promises a lifestyle of serenity and joy amidst nature's embrace. (id:4014)
20 Main Street E
Dundalk, Ontario
Location, Location. Main Street Location In Business District. Close To Banks, New Pharmacy, Restaurant & Hardware Store. Excellent Visibility And Street Appeal. Perfect As A Professional Office, Retail Store Or Service Facility. Large Reception Area With Administrator's Work Station. 3 Private Offices. Full Basement Partially Finished. (id:4014)
1324 4th Avenue W
Owen Sound, Ontario
Nestled in a wonderful neighborhood, walking distance to the downtown river district, this grand century home offers a rare opportunity to own a piece of history while enjoying the comforts of modern living. As you step through the front door, you'll be greeted by the timeless elegance of original woodwork, railings and intricate pocket doors, preserved to maintain the home's historic allure. Hardwood floors and grand tall ceilings are throughout the dining room and the classic front living room adorned with an original stained glass window. Entertain in style in the additional family room, where a cozy fireplace creates a warm and inviting atmosphere for gatherings with loved ones. Whether hosting a formal soirée or enjoying quiet evenings by the fire, this space is sure to impress. Spread across multiple levels, this home features six bedrooms, providing ample space for family and guests alike and two beautifully appointed bathrooms. Outside, escape to the professionally landscaped backyard, a tranquil oasis that beckons you to unwind amidst lush greenery and vibrant perennial gardens. The soothing sounds of a water feature add to the ambiance, creating a serene retreat right in your own backyard. Close to daycare, schools and more this is the perfect family home, or for those that appreciate some history, this beckons you to take a look! (id:4014)
Pt 4 Thompson Side Road
Georgian Bluffs, Ontario
This beautiful partially treed 1 acre lot surrounded by farmland is perfect for your new build. It features a mix of hardwood trees, that are nicely spaced allowing the sunlight to dapple through and a variety of flora a fauna to flourish. Moss covered rocks add character and you’ll also find some open space already cleared with a driveway started. The lot is zoned AG, hydro and telephone are located at the roadway, and it is sited on a year-round, maintained, gravel road. It is conveniently located about 5 minutes from Wiarton, for all your shopping needs and amenities including sports facilities, a school, marina, hospital, airport and a beautiful park on the waters of Georgian Bay, providing fun for the whole family. Come have a look. (id:4014)
10 Grohal Dr
Adjala-Tosorontio, Ontario
Family friendly open concept brick bungalow on a large lot situated in the village of Everett. Updated, kitchen with gas range large island with breakfast bar and storage, modern bathrooms, ensuite with large closet and cabinet and shower. Large lower family room for entertaining has wet bar, fridge and built in cabinets surround the electric fireplace. TV and mounts in family and great rooms are negotiable. Fenced backyard with seasonal creek for water effect has two level deck and gazebo on upper deck, and large garden areas and 2 sheds for extra storage. Paved driveway and poured cement walkway patios. **** EXTRAS **** Furnace,water heater,water softener are all owned,Deck 16x6', plus covered deck 16'x16', potential for in law suite with separate entrance to bsmt potential.2 sheds in large backyard, 100 amp fuse. Taxes based on $1565.37 2024 actual (id:4014)

