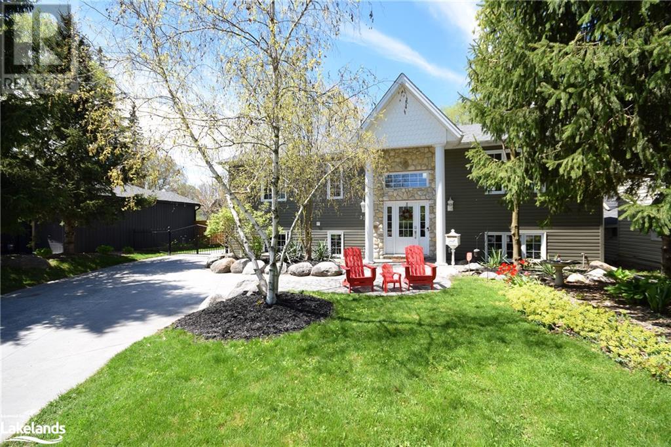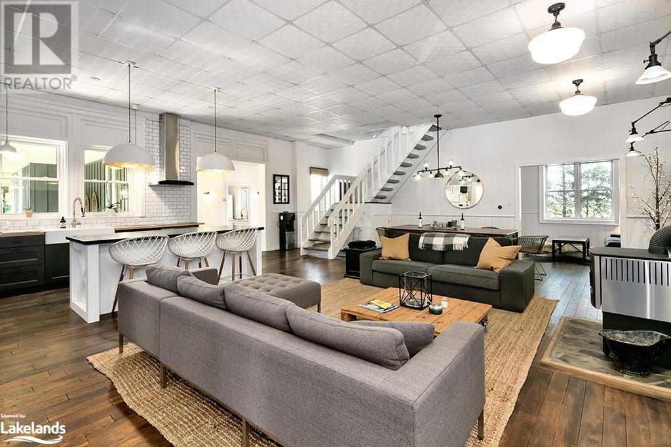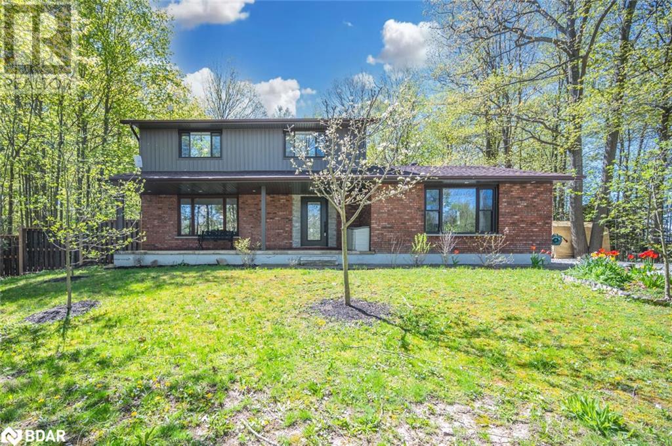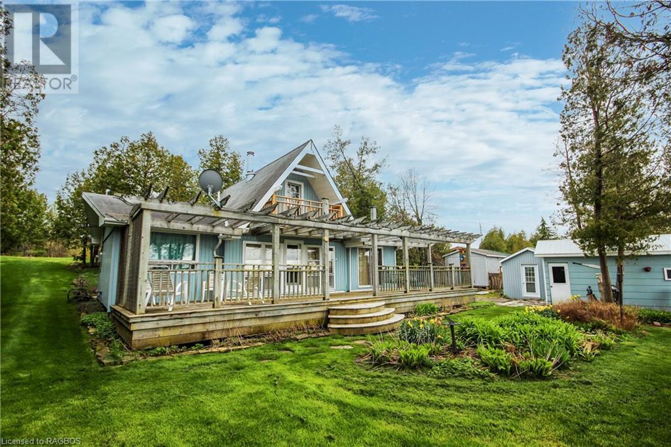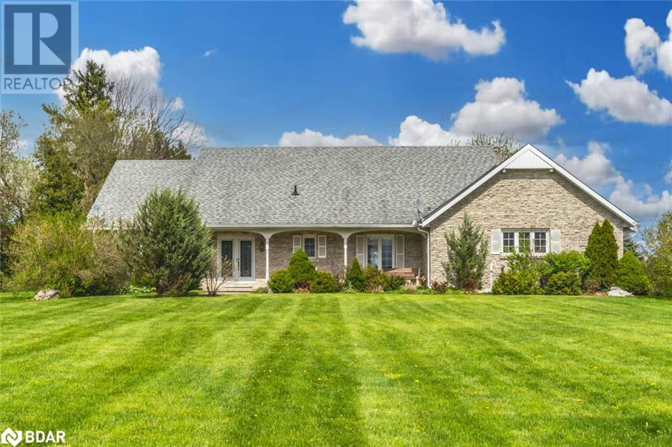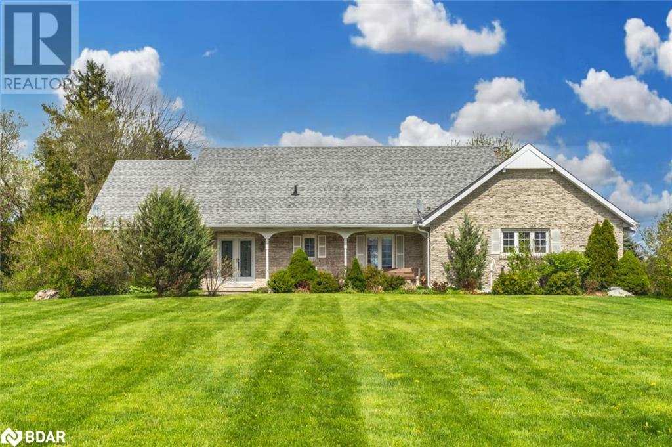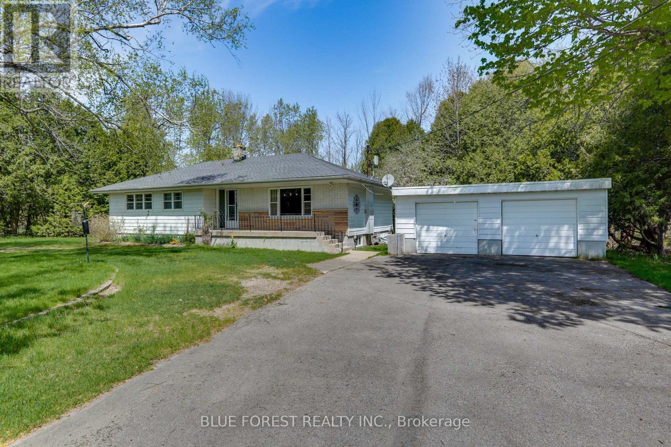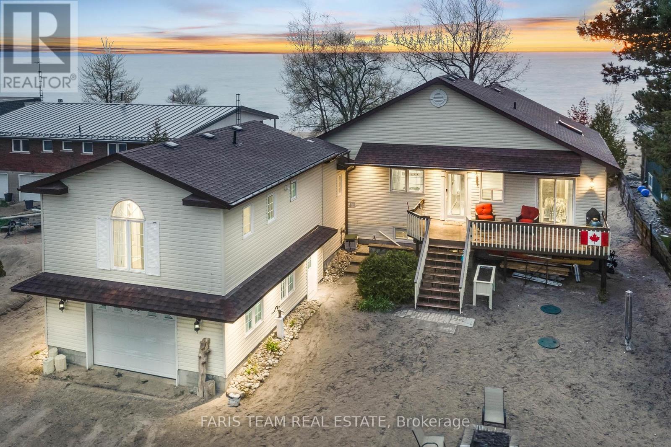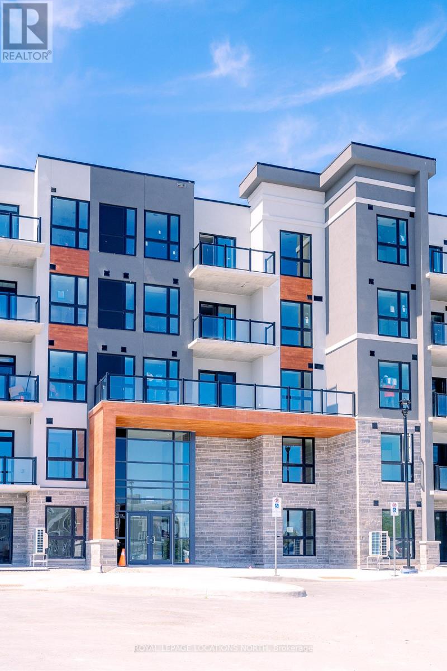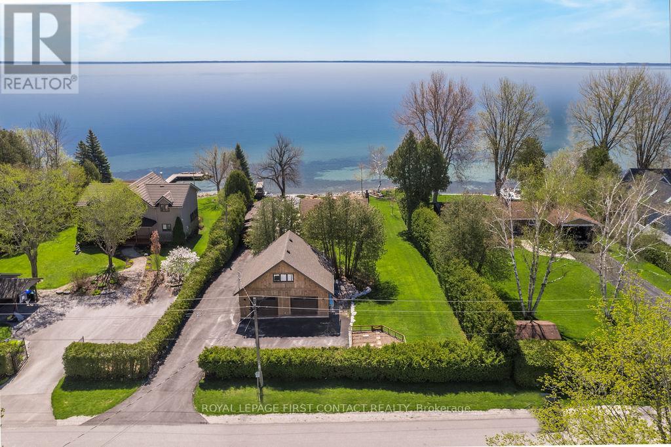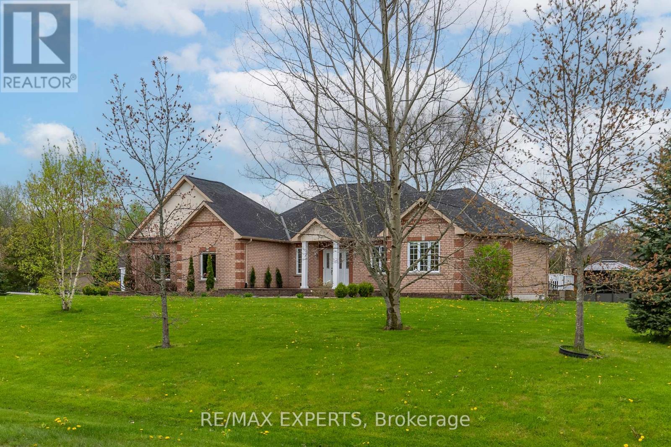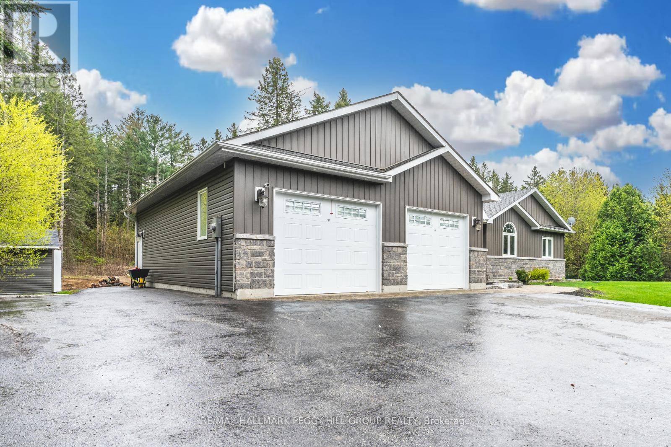310 Oak Street
Collingwood, Ontario
Indulge in the epitome of luxury living with this meticulously crafted home boasting upscale upgrades throughout. Nestled within the esteemed treed streets of Collingwood, this fully finished sanctuary harmonizes modern elegance with comfort, promising a lifestyle of opulence and convenience. Upon entering, the gleaming hardwood floors gracefully adorn the upper level. The heart of the home, the custom kitchen, captivates with its impeccable design featuring quartz countertops, high-end solid oak cabinetry, and stainless steel appliances, including a gas stove. A skylight and thoughtfully placed windows infuse the space with natural light, while a cast iron apron-style sink adds a touch of timeless charm. Entertain guests in the inviting living room, accentuated by a cozy gas fireplace. Retreat to the primary bedroom oasis, with walk-in closet, private 4-piece ensuite, and a serene walkout to your own private patio balcony, offering a tranquil sanctuary to unwind and rejuvenate. Downstairs, discover 2 additional bedrooms, a spacious open family room with walkout access to the lush rear yard, and a convenient laundry room, providing ample space for relaxation and recreation. Step outside to your own outdoor oasis, complete with a large back deck, hot tub, and fully fenced landscaped yard, ideal for hosting al fresco soirées or enjoying quiet moments amidst the beauty of mature trees and a charming fire pit area. The detached insulated workshop double car garage features a ductless heating and cooling system, currently repurposed as a sophisticated at-home office space. A stamped concrete driveway with ample parking and gated access to the side yard and rear garage area ensures both security and functionality. Situated on a generous 66ft x 165ft in-town lot, this prestigious residence offers unparalleled walkability to downtown, local shopping, esteemed restaurants, scenic trail systems, the picturesque harbour front, and an array of coveted amenities. (id:4014)
453964 Grey Road 2
Maxwell, Ontario
Classroom days may be over, but this Grey Highlands Schoolhouse has maintained the character & integrity of the original building right down to the blackboards & lighting. Stunningly renovated, it offers open concept living w/ flawless white oak flooring & 11’ ceilings. 5 Bedrooms, 3 full baths & a finished basement provide plenty of space for family & guests. Modern kitchen, island seating for 3 & room for a family size dining room table. A butler’s pantry is hidden from view & hides the messiness of entertaining. Great room is a conversation piece with original blackboards & lighting. The girls’ & boys’ entry doors remain in place, a reminder of what was. Main level has den/office, guest bedroom & large master bedroom w/ vaulted ceiling, walk out & ensuite. Upper level has 3 brms, bath & the finished basement provides space for noisy kids to play. The property is just under 1 acre with plenty of room for fun & games & even a pool. Property generates a solid ski season rental income. (id:4014)
4969 25th Side Road
Essa, Ontario
SECLUDED 2-STOREY HOME SET AMONGST A TRANQUIL BACKDROP ON OVER HALF AN ACRE WITH IN-LAW POTENTIAL & A 24 X 12 FT WORKSHOP! Nestled amidst lush surroundings, this 2-storey home is placed on a private lot spanning just over half an acre, boasting tranquillity with no neighbours behind. Flourishing apple, pear, and cherry trees can be found throughout the property. Ample parking in the expansive driveway ensures convenience for residents and guests alike. Located just a 5-minute drive from the vibrant streets of Barrie and a mere 2-minute drive from Tangle Creek Golf Course. The spacious 24 x 12 workshop with a convenient garage door provides ample space for projects and storage. The landscaped yard showcases a sprawling two-tiered back deck, a hot tub, a fire pit area, and a convenient shed. The spacious interior spans over 3,000 finished square feet, offering plenty of room for living and lounging. This property also boasts in-law potential with a separate entrance to a bright and spacious above-grade living area featuring its own patio space and in-suite laundry. The tastefully designed eat-in kitchen is a chef's delight, featuring stylish grey shaker cabinets, an island with seating, stainless appliances, a granite countertop, and a versatile bar area offering extra storage space. The open-concept kitchen, dining, and living room boast neutral flooring and paint tones illuminated by pot lighting, creating a warm and inviting atmosphere. Two cozy propane fireplaces add to the ambiance. The primary bedroom presents sliding doors with a walkout to a balcony overlooking the peaceful backyard. Your living space is extended in the fully finished basement offering additional room for recreation or relaxation. You won’t want to miss out on this perfect #HomeToStay if you’ve been looking for a private retreat! (id:4014)
502303 Grey Road 1
Oxenden, Ontario
Georgian Bay Waterfront Opportunity! Discover this exceptional year-round home or cottage, offering an array of features that are sure to impress. Situated directly on the waterfront, this property includes a robust dock and a boathouse equipped with a marine rail capable of accommodating a 37-foot boat. Relax and take in the stunning views from the flagstone patio or entertain guests on the large back deck overlooking the water. The home is designed for comfortable living with all main amenities on one level, including the primary bedroom, a 3-piece bathroom, and an open-concept living area with unobstructed water views. The upper loft features two additional sleeping rooms and access to a quaint balcony. Additionally, a charming, fully furnished bunkie complete with appliances is included. This property offers a perfect turnkey solution for those dreaming of a serene waterfront lifestyle. (id:4014)
2621 Crossland Road E
Springwater, Ontario
97-ACRE COUNTRY RETREAT WITH FOUR BEDROOMS, IN-LAW SUITE POTENTIAL & A POOL JUST 10 MINUTES FROM ELMVALE! Welcome to 2621 Crossland Road East. Nestled on 97 acres of farmland, forest, and orchards, this property offers a harmonious blend of nature and comfort. The country home features in-law suite potential with a separate entrance, ideal for guests or potential rental income. The grand foyer with a cathedral ceiling, spacious principal rooms, and a classic country kitchen with stunning views provide inviting spaces for relaxation and gatherings. Enjoy cozy evenings by the stone fireplace in the family room. The main floor primary suite offers a walk-in closet & ensuite, while upstairs, three bedrooms and a large bathroom ensure comfort for the whole household. Outside, a private oasis with an in-ground pool and landscaped patio awaits, perfect for outdoor relaxation and entertaining. This #HomeToStay offers a quintessential country lifestyle within reach of urban conveniences. (id:4014)
2621 Crossland Road E
Springwater, Ontario
97-ACRE COUNTRY RETREAT WITH FOUR BEDROOMS, IN-LAW SUITE POTENTIAL & A POOL JUST 10 MINUTES FROM ELMVALE! Welcome to 2621 Crossland Road East. Nestled on 97 acres of farmland, forest, and orchards, this property offers a harmonious blend of nature and comfort. The country home features in-law suite potential with a separate entrance, ideal for guests or potential rental income. The grand foyer with a cathedral ceiling, spacious principal rooms, and a classic country kitchen with stunning views provide inviting spaces for relaxation and gatherings. Enjoy cozy evenings by the stone fireplace in the family room. The main floor primary suite offers a walk-in closet & ensuite, while upstairs, three bedrooms and a large bathroom ensure comfort for the whole household. Outside, a private oasis with an in-ground pool and landscaped patio awaits, perfect for outdoor relaxation and entertaining. This #HomeToStay offers a quintessential country lifestyle within reach of urban conveniences. (id:4014)
420 Bruce 8 Rd
South Bruce Peninsula, Ontario
Looking for an Affordable home for first time Buyers? Looking for your Retirement home? Looking for the perfect cottage getaway spot? This is a 3 + 1 bedroom home with two full bathrooms, it has a detached 2 car garage and is sitting on 1.7 acres of land, backing onto the Sauble River and is located between towns of Sauble Beach and Hepworth. This ranch style home features three bedrooms on the main level, while one is currently housing the laundry room on the main floor, there are hook ups on the lower. The family room, dining room, kitchen and 4 piece bathroom complete this level. The lower level has good ceiling height and currently features a good sized recroom with a gas fireplace, an additional bedroom, and another full bathroom, utility room and additional storage. The fact that it has its own separate entrance, offers up so many other options. Out front is a large circular drive, to accommodate all of your guests and yes, it is a paved road and yes there is natural gas available. the property offers a great lot and runs back to the Sauble River. Which way to the Beach? Just a short 5 minutes to the West - follow the sunset ** This is a linked property.** (id:4014)
1078 Tiny Beaches Rd S
Tiny, Ontario
Top 5 Reasons You Will Love This Home: 1) Nestled on the shores of one of the most esteemed beaches, this waterfront property is a haven perfect for creating lasting memories across generations 2) Picturesque sunset views are framed throughout, offering a backdrop equally suited to year-round residency or seasonal retreats 3) Luxuriate in the abundance of finished living space, featuring three distinct gathering areas and an expansive heated garage 4) Versatile walkout lower level, complete with a second kitchen, ideal for accommodating guests, extended family members, or even as a potential source of rental income 5) Embrace the tranquility of strolling along the sandy shores of Bluewater Beach, while still enjoying the convenience of nearby Midland and Wasaga Beach's attractions. 2,870 fin.sq.ft. Age 37. Visit our website for more detailed information. (id:4014)
#124 -4 Kimberly Lane
Collingwood, Ontario
Welcome to luxurious living at Royal Windsor! This exquisite 1-bedroom plus den condo offers unparalleled comfort and convenience. Enjoy underground parking, a rooftop terrace with BBQs, clubhouse, swimming and therapeutic pools, fitness studio, golf simulator, games room, and more. Nestled in a serene neighbourhood yet close to essential amenities and transportation routes, this annual or seasonal rental promises a lifestyle of indulgence and relaxation. Don't miss out schedule your viewing today! (id:4014)
81 Parkside Dr
Oro-Medonte, Ontario
Nestled in an exclusive waterfront enclave just steps from Bayview Memorial Park, this 4-season home is set on a 0.47 acre lot with 101' of water frontage providing a picturesque location and calming backdrop to daily living. With clear sightlines to the waterfront, enjoy the scenery in all 4 seasons. Perfectly complementing the home is mature yard and waterfront landscaping, a large driveway, 24'x28' detached garage with a 384 sq. ft. loft, and a separate 336 sq. ft. bunkie. The garage loft offers a kitchenette, dining area, living room, bedroom and 4-piece bathroom, while the private bunkie is complete with a covered deck facing the water, a kitchenette, plenty of versatile living space, and a storage area. Working alongside experienced custom home builders Quinlan and Co. Ltd. based in Oro-Medonte, there is also the opportunity to continue plans that are fully permitted for a 2,764 sq. ft., 4 bedroom, 2 bathroom new build home in place of the existing home for an estimated 2.9M. This includes the lot, new build, existing garage and bunkie, and retaining all existing landscaping. Should you choose this option, design the new build to your preference selecting flooring, cabinetry, countertops, appliances, fixtures, interior doors, paint tones, and more (id:4014)
2 Basswood Circ
Oro-Medonte, Ontario
Welcome to 2 Basswood Court in the desirable Arbourwood Estates in serene Shanty Bay! Located within walking distance to Lake Simcoe! This stunning spacious bungalow features approximately 3800 sq ft of luxurious living space! The main floor features an inviting floor plan with a large upgraded kitchen with high-end stainless steel appliances and Silestone countertops, a breakfast bar, a spacious family room with custom built-ins and gas fireplace, a massive primary bedroom with a 5-piece ensuite and a massive fully finished basement! Enjoy the outdoors on your 0.84- acre lot with a massive wood deck, or relax in your enclosed hot tub! **** EXTRAS **** New High Efficiency Furnace & A/C (3-4 Years), Hot Tub & Gazebo (2018) Basement Finished (2020), Water Softener, New Roof Fibreglass Hurricane Rated Shingles and many more! (id:4014)
3 Jermey Lane
Oro-Medonte, Ontario
EXECUTIVE BUNGALOW ON A LARGE LOT MINUTES FROM BARRIE & ORILLIA WITH IN-LAW POTENTIAL & TRIPLE-CAR GARAGE! Welcome to 3 Jermey Lane. This beautifully appointed 3 + 1 bedroom bungalow is nestled in the highly coveted Sprucewood Estates and offers executive living with a highly functional design. It is conveniently located between Barrie and Orillia, just 15 minutes from each, with seamless highway access. Step inside to discover a meticulously crafted interior boasting a designer kitchen adorned with stainless steel appliances, an expansive island with a breakfast bar, and luxurious granite countertops. The inviting living space is enhanced by a cozy gas fireplace and showcases elegant hardwood flooring that flows seamlessly throughout the home. Walkout and entertain or unwind on the generous deck overlooking the serene, mature treed backyard, complete with an in-ground irrigation system for effortless maintenance. The primary bedroom boasts a serene retreat with a spa-like 4-piece en-suite and a spacious walk-in closet. Convenient main floor laundry leads into an oversized triple-car garage with basement entry, ensuring practicality and convenience. Descend to the thoughtfully designed lower level with in-law potential, featuring a fourth bedroom, a well-appointed 4-piece bathroom, secondary laundry, a spacious kitchen, comfortable living area, and a workout, games room or office space. This versatile layout caters to diverse lifestyles, making it an irresistible choice for those seeking sophistication and functionality in their #HomeToStay. (id:4014)

