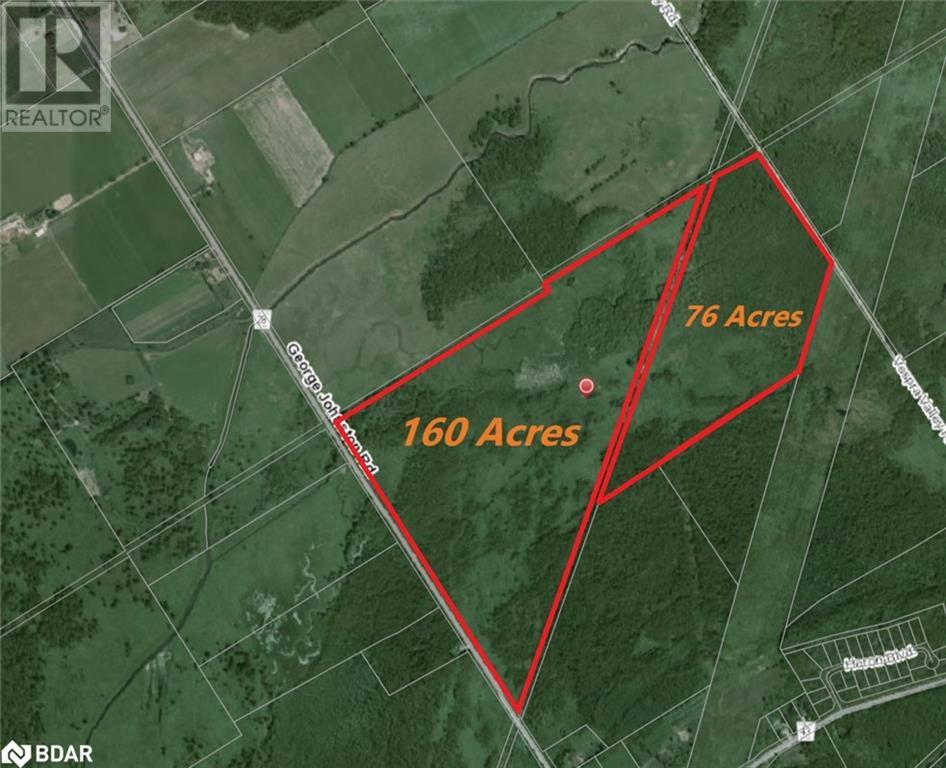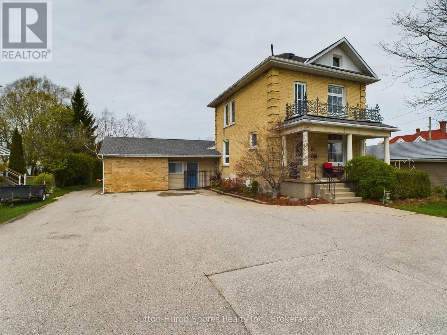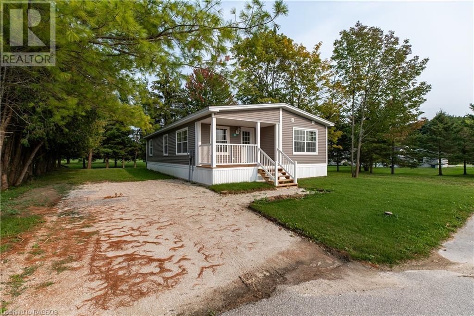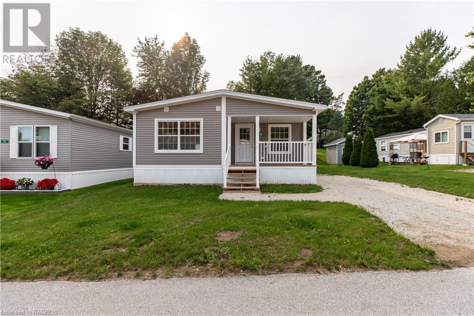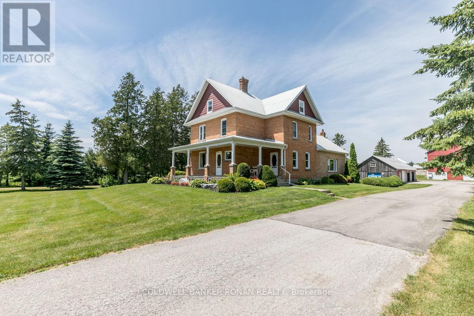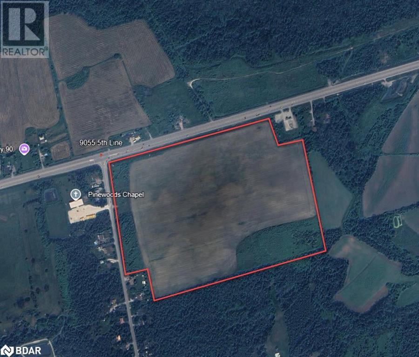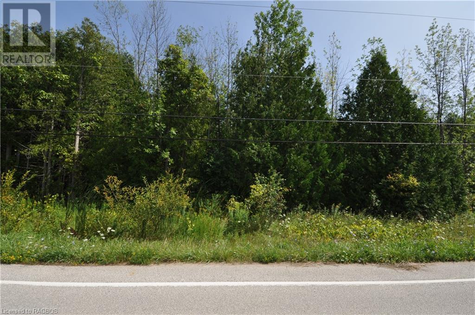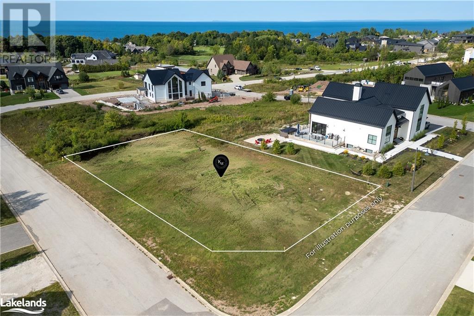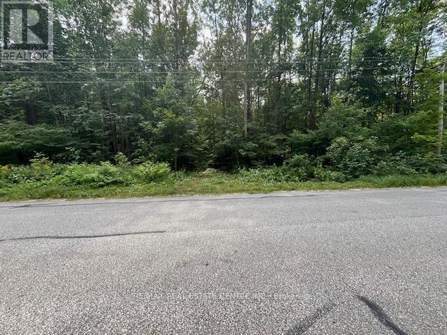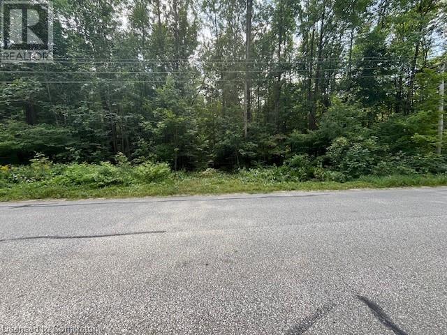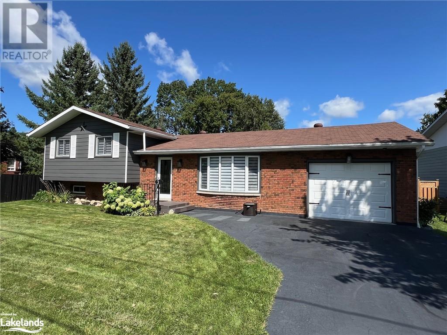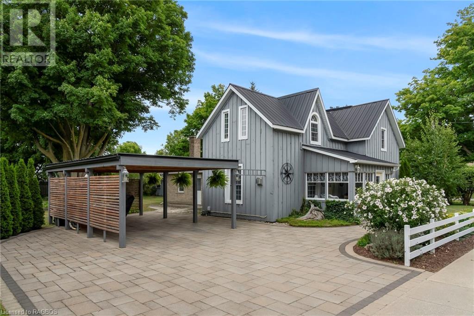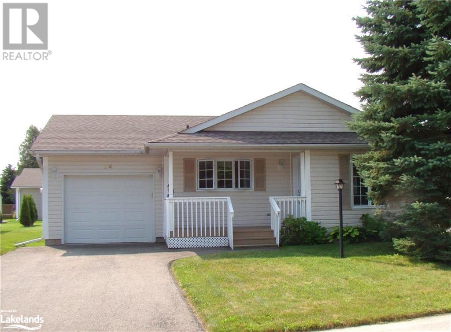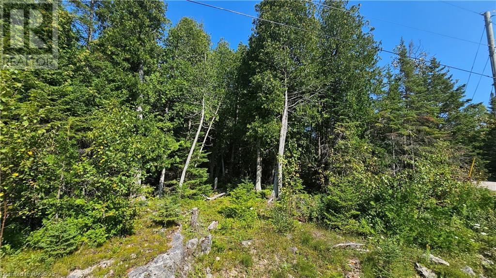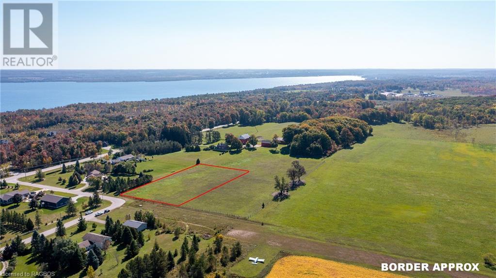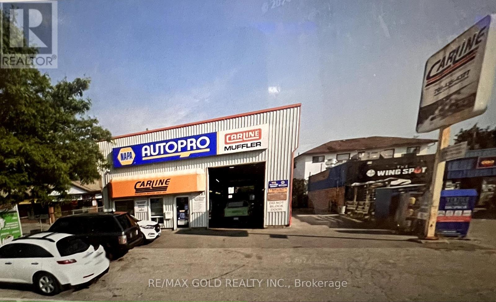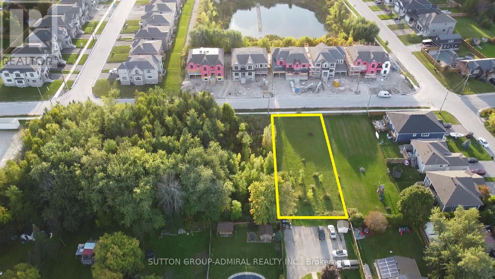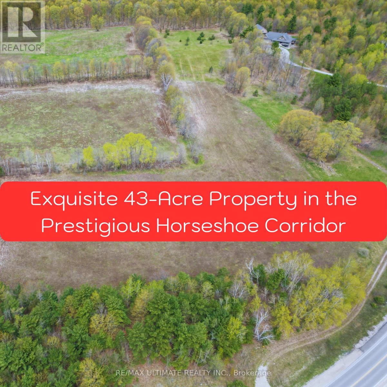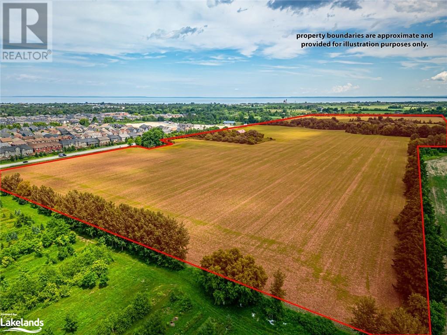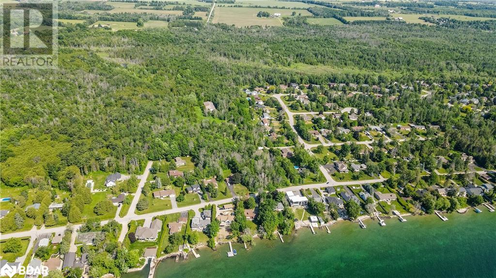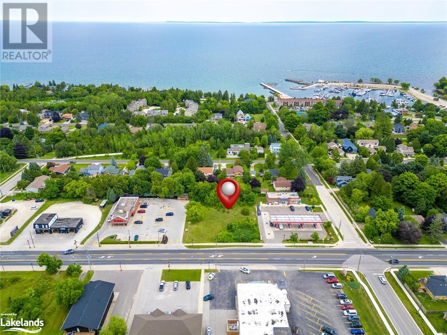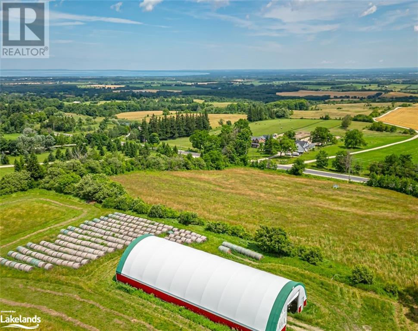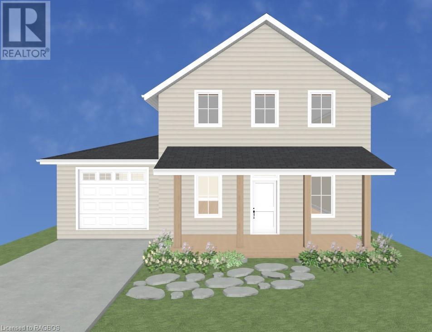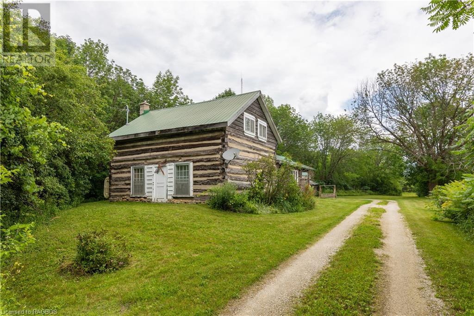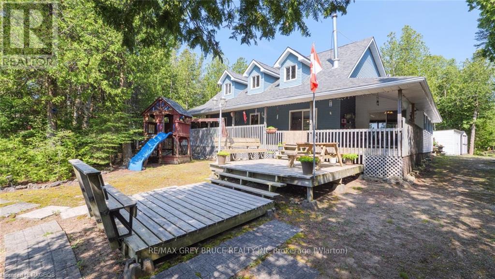36 Stewart Street
Meaford, Ontario
Industrial lot, 1.36 acres in industrial park in the Town of Meaford. Permitted uses include agricultural support use, commercial self-storage, contractor yard, custom workshop, outdoor storage, warehouse, retail and more. Municipal water, sewers and natural gas available. (id:4014)
2361 George Johnston Road
Springwater, Ontario
236 Acres North of Snow Valley for sale. Includes 2 PINs (160-acre parcel off George Johnston Road plus 76-acre parcel off Vespra Valley Road). Properties are divided by the North Simcoe Trail. The remnants of the old barn and residence are visible on aerial photos. This expansive land is a beautiful natural heritage environment with ponds, streams and open spaces. The Municipality and Conservation authorities must approve the possibility of building an estate home/ranch/ eco farm while preserving the protected environment. The Buyers should perform the due diligence, satisfying themselves with present use or any other future uses before proceeding with the offers. HST is in addition, if applicable. (id:4014)
2361 George Johnston Road
Minesing, Ontario
236 Acres North of Snow Valley for sale. Includes 2 PINs (160-acre parcel off George Johnston Road plus 76-acre parcel off Vespra Valley Road). Properties are divided by the North Simcoe Trail. The remnants of the old barn and residence are visible on aerial photos. This expansive land is a beautiful natural heritage environment with ponds, streams and open spaces. The Municipality and Conservation authorities must approve the possibility of building an estate home/ranch/ eco farm while preserving the protected environment. The Buyers should perform the due diligence, satisfying themselves with present use or any other future uses before proceeding with the offers. HST is in addition, if applicable. (id:4014)
65 Albert Street S
Saugeen Shores, Ontario
Welcome to 65 Albert St S, a stunning brick home nestled in the heart of Southampton, Ontario located just 2 blocks away from all the amenities Southampton has to offer, including sandy beaches, schools, downtown shops, parks, and walking trails. This commercially zoned property features a fully separated unit, perfect for use as a 2-bedroom, 1-bathroom rental, or to run your business from. This unit is complete with its own heating/cooling system, full bathroom as well as parking. Step out from the kitchen of this unit to the landscaped patio, featuring a hot tub, above ground pool, landscaped gardens, and gas fire table an outdoor oasis perfect for relaxation. The main home boasts 3 bedrooms and 1 full bathroom, with plenty of updates throughout. The brand new kitchen offers modern updates, making it a focal point of the home and the beautiful back yard is accessible through the living room. Opening to the raised deck overlooking the above ground pool. This property is accessible via an alleyway at the rear, discover a second concrete driveway leading to the large detached garage with 2 separate bay doors. Don't miss your chance to own this exquisite property in the heart of beautiful Southampton! (id:4014)
407047 Grey Road 4
Grey Highlands, Ontario
This one-of-a-kind retreat in Grey Highlands is truly unique! Nestled on 16+ acres with multiple ponds and the gentle flow of the Little Beaver River running through, this property offers an extraordinary opportunity for those who value space, nature, and versatility.\r\n\r\nUpon entering the welcoming living room with vaulted ceilings and a cozy high efficiency wood burning fireplace, you'll be greeted by large windows that offer sweeping views of the property. Stepping out onto the private deck, you'll be captivated by awe-inspiring vistas. The open-concept kitchen and dining area, flooded with natural light from the skylight, is perfect for family gatherings or intimate meals. The main level also features a luxurious primary bedroom with a 3-piece ensuite and a relaxing 2-seater jet tub.\r\nUpstairs, discover 3 additional bedrooms and a 3-piece bathroom, providing plenty of space for family or guests. The fully finished walkout basement is a versatile space, featuring a family room warmed by a propane fireplace, a full second kitchen, a bedroom, a 3-piece bath with laundry, and direct access to a 2nd patio area. The area is well-suited for accommodating a large family, an in-law suite or guests.\r\n\r\nOutside, embrace the beauty of the 16.26-acre property with a pond, three storage sheds, and the serene Little Beaver River meandering through. From the graceful flight of birds and the gentle sounds of nature every visit promises new discoveries and a deeper appreciation for this property. Explore the Bruce Trail, nearby waterfalls, or Eugenia Lake, all just minutes away. With year-round activities such as skiing, snowmobiling, and golfing, this property is your gateway to Grey Highlands' all-season recreational paradise. Located just 5 minutes from Flesherton, 35 minutes from Collingwood and Blue Mountain, and 2 hours from Toronto, this home is a rare retreat with endless possibilities.\r\n\r\nDiscover the perfect blend of privacy, beauty, and convenience! (id:4014)
65 Albert Street S
Saugeen Shores, Ontario
Welcome to 65 Albert St S, a stunning brick home nestled in the heart of Southampton, Ontario located just 2 blocks away from all the amenities Southampton has to offer, including sandy beaches, schools, downtown shops, parks, and walking trails. This commercially zoned property features a fully separated unit, perfect for use as a 2-bedroom, 1-bathroom rental, or to run your business from. This unit is complete with its own heating/cooling system, full bathroom as well as parking. Step out from the kitchen of this unit to the landscaped patio, featuring a hot tub, above ground pool, landscaped gardens, and gas fire table—an outdoor oasis perfect for relaxation. The main home boasts 3 bedrooms and 1 full bathroom, with plenty of updates throughout. The brand new kitchen offers modern updates, making it a focal point of the home and the beautiful back yard is accessible through the living room. Opening to the raised deck overlooking the above ground pool. This property is accessible via an alleyway at the rear, discover a second concrete driveway leading to the large detached garage with 2 separate bay doors. Don't miss your chance to own this exquisite property in the heart of beautiful Southampton! (id:4014)
66 Sussex Square
Georgian Bluffs, Ontario
Are you looking to downsize or for an affordable option to get into the market? This beautiful newly built Modular unit in Stonewyck Estates is in a perfect location just 10 minutes south of Owen Sound, set in a quiet county setting with a family community feel. The interior features a bright, spacious living area, separate dining space and a thoughtful kitchen layout with modern white cabinetry. Continue on to find the primary bedroom with a large window overlooking the view of the back yard, double closets and a spacious 4 piece ensuite bath. Furthermore two well appointed bedrooms with ample closet space, another 4 piece bath for guests and a dedicated mud room/laundry space off of the side door entrance. Complete with a cozy front porch to enjoy your morning coffee or summer evenings, this home offers an efficient and thoughtful layout providing all the space you need. With an affordable annual land lease fee covering your water, road maintenance and a portion of taxes, this is a great option for low maintenance living! Proudly built by Maple Leaf Homes. Contact your REALTOR® today for a private viewing, units are available immediately. (id:4014)
35 Sussex Square
Georgian Bluffs, Ontario
Are you looking to downsize or for an affordable option to get into the market? This beautiful newly built Modular unit in Stonewyck Estates is in a perfect location just 10 minutes south of Owen Sound, set in a quiet county setting with a family community feel. The interior features a bright, spacious living area, separate dining space and a thoughtful kitchen layout with modern white cabinetry. Continue on to find the primary bedroom with a large window overlooking the view of the back yard, double closets and a spacious 4 piece ensuite bath. Furthermore another well appointed bedroom with ample closets space, a flexible den space to be used as office or bedroom, another 4 piece bath for guests and a dedicated mud room/laundry space off of the side door entrance. Complete with a cozy front porch to enjoy your morning coffee or summer evenings, this home offers an efficient and thoughtful layout providing all the space you need. With an affordable annual land lease fee covering your water, road maintenance and a portion of taxes, this is a great option for low maintenance living! Proudly built by Maple Leaf Homes. Contact your REALTOR® today for a private viewing, units are available immediately. (id:4014)
697 Elsinore Road
South Bruce Peninsula, Ontario
Rare! A Nature lovers, hikers, and birders paradise! Consider this your hobby farm for horses or other animals. This surreal 79-acre property in the sought-after area of South Bruce Peninsula and close to Sauble Beach! Only a five-minute drive to the sandy South Sauble Beach and waterfront of Lake Huron. This property is one of a kind, with kilometers of trails throughout it. Imagine yourself sitting on the back deck enjoying the seemingly endless majestic views of the beautiful yard and gardens. This private property features a variety of mature trees and sits on a quiet road in a nice central location approximately a fifteen-minute drive to Southampton, twenty three minutes to Wiarton, thirty minutes to Owen Sound, twenty five minutes to Port Elgin and just over an hour to Tobermory. Additionally, this property has a recent full survey completed. (id:4014)
5856 Highway 89
Essa, Ontario
Future development potential for 109 acres on highway 89 across from the Nottawasaga Inn and 1800 home Treetops development. Flat workable land suitable for cash crops or livestock. Beautiful well maintained 5 bedroom 2 and 1/2 storey century home. Updated kitchen hardwood throughout lots of character. Outbuilding include 3 car garage, large bank barn and a 22 x 36 studio/office with heated floors and washroom. (id:4014)
9055 5th Line
Angus, Ontario
Opportunity to own 69.48 acres of vacant land, zoned for agricultural use, in the desirable Essa Township. Perfect for farming, and investment, this property is priced affordably at under $40,000 per acre. This expansive parcel offers agricultural land, zoned specifically for farming and rural activities. Enjoy low annual property taxes of just $2,879.52 for 2024, making it an affordable investment. Conveniently located near Barrie and Angus, this property offers the best of both worlds: easy access to urban amenities while maintaining a peaceful, rural atmosphere. Don’t miss out on this opportunity to acquire prime agricultural land in a highly desirable location. (id:4014)
Pt Lt 12 Colpoys Range Road
Georgian Bluffs, Ontario
Beautiful property across the road from Colpoy's Bay. In an area of lovely homes would be a great place for your forever home. Just up the Road from Wiarton and the Bruce's Caves Conservation Area is almost in your back yard. The property features a 100 feet of frontage by 150 feet of depth. Culvert is already in place. (id:4014)
121 Maryward Crescent
Blue Mountains (Blue Mountain Resort Area), Ontario
Create Your Dream Home on a Premier Lot with Stunning Views. Imagine building your dream home on this expansive, premium lot with breathtaking views of the Niagara Escarpment and Georgian Bay. This walkout lot is ideally situated on a tranquil crescent, overlooking the prestigious Georgian Bay Club’s golf course. Nestled in a luxurious enclave of exquisite homes, in a community oriented neighbourhood that even has a gathering area with stone stacked wall, fire pit and solar lit gazebo, you'll be surrounded by the natural beauty and charm that The Blue Mountains have to offer everywhere you look. This location is perfect for outdoor enthusiasts, with the ski hills of Georgian Peaks, Alpine, and Craigleith Ski Clubs just minutes away, and the pristine beaches of Georgian Bay close by. Whether it’s hiking, biking, skiing, or golfing, endless adventures await you right outside your door. Indulge in the local lifestyle with the charming shops and fine dining options in Thornbury, just a 7-minute drive away, or explore the vibrant community of Collingwood, only 20 minutes from your new home. Everything you need is right at your fingertips, ready to enhance your life in this stunning setting. (id:4014)
Pt Lt44 Chatsworth 24 Road
Chatsworth, Ontario
Are you looking for some quiet privacy in a mature forested setting for your new home or vacation escape. This 2 acre mostly level lot would be perfect for you! Surrounded by towering mature deciduous trees located on a paved road for easy access to civilization. The property is on Chatsworth Township Road 24 which is a nicely paved road running from Holland Landing on Hwy 10 to Williamsford on Hwy 6. 2.9 kms west from Holland Centre. Turn left onto 24 then right onto West Back Line then left on 24 again. This beautiful lot is on the south side of 24 and has an existing driveway with a culvert already installed. Located just a short 20 minutes south of the bustling community of Owen Sound and about the same North of Markdale. This is a Fantastic nature filled and recreational area with Georgian Bay, Sauble Beach and Beaver Valley an easy drive away for your day tripping experiences. There is even a nearby rail trail for your hiking or ATV riding enjoyment. **** EXTRAS **** Hydro is on the south side of the road for easy access (id:4014)
Pt Lt44 24th Side Road
Chatsworth, Ontario
Are you looking for some quiet privacy in a mature forested setting for your new home or vacation escape. This 2 acre mostly level lot would be perfect for you! Surrounded by towering mature deciduous trees located on a paved road for easy access to civilization. The property is on Chatsworth Township Road 24 which is a nicely paved road running from Holland Landing on Hwy 10 to Williamsford on Hwy 6. 2.9 kms west from Holland Centre. Turn left onto 24 then right onto West Back Line then left on 24 again. This beautiful lot is on the south side of 24 and has an existing driveway with a culvert already installed. Located just a short 20 minutes south of the bustling community of Owen Sound and about the same North of Markdale. This is a Fantastic nature filled and recreational area with Georgian Bay, Sauble Beach and Beaver Valley an easy drive away for your day tripping experiences. There is even a nearby rail trail for your hiking or ATV riding enjoyment. **** EXTRAS **** Hydro is on the south side of the road for easy access (36609129) (id:4014)
3224 Line 7 N
Oro-Medonte, Ontario
You pick Your Closing Date! Self Employed, Investors, Large Families, Hobby Farm Enthusiasts and Small Business Owners. This idyllic property located in Horseshoe Valley, Oro-Medonte is close to ski hills, trails and parks offering an exceptional rural retreat experience. Situated on an expansive 11.5-acre lot, it features a 3 Bedroom single-family residence complemented by a separate Guesthouse with Full Kitchen and Bath, a spacious 3-car garage, an extensive heated shop measuring 80x55 feet, and a coverall building spanning 100x40 feet. The property is also equipped with essential amenities such as fiber optic high-speed internet and 3 Phase on the Street. The main home showcases a charming blend of rustic log and stone architecture. The full walkout basement offers additional living space and storage options, while fenced areas cater to the needs of horses or other livestock, making it an ideal property for animal enthusiasts or hobby farmers. Further more, the property presents opportunities for generating income through renting out the guesthouse, shop, or coverall building. Whether for recreational purposes or as a source of additional revenue, this property offers a perfect balance of tranquility and functionality. (id:4014)
429 Buckby Lane
Saugeen Shores, Ontario
***Ready for immediate occupancy! Why buy new, when you can have nearly new and ready to go!\r\nSITUATED IN A GREAT NEIGHBORHOOD, THIS VERY YOUNG HOME HAS SO MUCH SPACE FOR A GROWING FAMILY. WITH SCHOOLS, DAYCARE AND PARKS IN THE AREA, THE LOCATION IS SIMPLY AMAZING. AND, IN A SHORT STROLL YOU CAN BE ON THE MAIN BEACH VIA THE TRAIL SYSTEM CONNECTING MANY AREAS OF PORT ELGIN'S SHORELINE. THE ENTRY TO THE HOME IS VERY LARGE WITH A DEEP CLOSET, AND ACCESS TO THE DOUBLE CAR GARAGE. AN OPEN CONCEPT KITCHEN/LIVING/DINING ROOM OFFERS AN ABUNDANCE OF SPACE. TWO BEDROOMS GRACE THIS LEVEL INCLUDING THE PRIMARY BEDROOM WITH WALK-IN CLOSET AND 5PC ENSUITE. THE SECOND BEDROOM IS LARGE WITH A DEEP CLOSET. THE LOWER LEVEL HOLDS A WELL LAYED OUT FAMILY ROOM WITH GAS FIREPLACE, TWO BEDROOMS AND A FOUR PIECE BATH. THE UTILITY ROOM HOLDS THE LAUNDRY, MORE STORAGE AND ACCESS TO THE GARAGE. HAVE A LOOK AT THE WALK THROUGH VIDEO, THEN SET UP YOUR PERSONAL SHOWING OF THIS GREAT ABODE! (id:4014)
3 Jardine Crescent
Clearview (Creemore), Ontario
NEW PRICE! NEW PRICE! NEW PRICE! Move-in Ready. Discover this impeccable, contemporary home in the lively Village of Creemore, Ontario. Enjoy a Bright, spacious open concept with a kitchen boasting Stainless Steel Appliances, Quartz Countertops, a center Island, and a walkout to a fully fenced backyard. Large 75 ft x 125 ft landscaped lot. Garage with inside entry. Basement family room with fireplace. Forced air gas heating and central air. Upgraded throughout, this property is turnkey with the option for a quick closing. Walk to schools, shopping and restaurants. Located in the heart of four seasons of recreation. Short distance to Blue Mountain, Wasaga Beach, and easy commute to the GTA. (id:4014)
2 - 10 Main Street
Wasaga Beach, Ontario
Location! Location! Location! Located In Wasaga Beach On Beach Front. Seasonal Location with great Potential For Retail Outlet. High Traffic Area. Steps To The Longest Fresh Water Beach. (id:4014)
439 Green Street
Saugeen Shores, Ontario
Central home built by one of Port Elgin's prominent early settlers and up-dated over the years while preserving its original character and charm. Located on an oversized 99' x 132' corner lot (with the possibility of severing a portion*), the 1914 square foot home is only minutes to both the Beach and the Downtown area. The main floor consists of a glass front porch, central foyer, dining room, sitting room/den off the kitchen, kitchen and a 2 pc washroom. There is a 2006 addition that adds a family room, an office nook area and separate laundry/utility room with 2 doors to the fenced backyard, garage/shed, patios and perennial gardens. The second level has a large primary bedroom with double closets, two other bedrooms and a 4-piece washroom with separate soaker tub and shower. Updates over the years include a metal roof, windows and doors, plumbing and electrical, hard-wired smoke and carbon monoxide alarms, flooring and two gas fireplaces. An energy audit in 2021 resulted in added attic insulation, updated lighting and a new fridge and stove. The outside was completely redone in 2018 with a new paving stone driveway, carport, eaves with leaf guards, some fencing, painting and landscaping, including updating the sand point. This home is all ready for you to just move in and enjoy.\r\n\r\n*a 99' x 55' parcel across the back of the lot was approved for severance in 2021, but was allowed to lapse in 2023. (id:4014)
803 23rd Street E
Owen Sound, Ontario
Fully wheelchair accessible home including roll in shower, cabinetry and wide doors. Elevator allows wheelchair access from garage to main floor and basement. Turnkey home in lovely condition. Home features open concept with gorgeous hardwood floors, a bay window, and tons of natural light. The kitchen has a built in oven, countertop range and hidden laundry. Large deck off the dining room and access off the primary bedroom. Primary bedroom has ensuite with no-barrier tiled shower. 2 bedrooms with additional 4 pc bath complete the main level. Home is generator ready, forced air natural gas with central air. Large unfinished basement with plenty of space for a family room and a workshop; a bathroom is already roughed-in. Large 2car garage with additional garage door to access rear yard; fully insulated and drywalled. Stone front and low maintenance vinyl siding. Schools in the area, close to shopping and public transit. This home shows beautifully! (id:4014)
74 Pennsylvania Avenue
Wasaga Beach, Ontario
Welcome to 74 Pennsylvania Avenue! Enjoy this well cared for home in Park Place, a 55+ Community. This Nottawasaga model features a covered front porch, back composite deck (2022), sliding door walkout from second bedroom and awning (2015). The primary bedroom has ample space with 3pc ensuite and walk in closet. When you enter the home you will be welcomed by a great foyer, bright living room and kitchen with plenty of storage, a pantry, eat in kitchen and newer appliances. This corner lot is landscaped and equipped with a sprinkler system that is inspected spring and fall. New Roof with 40yr shingles, air vents and ice/water shield in 2022. Added insulation in 2014. Enjoy the Park Place lifestyle of a gated 55+ community with much to keep you active. Park Place offers a rec centre, woodworking shop, heated indoor pool, fitness centre, library and an abundance of indoor and outdoor activities year round. Monthly fees for new owner are Rent $800.00+ taxes for lot $35.81+ taxes for the Structures $100.04=$935.85 Water/Sewer are billed quarterly. (id:4014)
63 Madawaska Trail
Wasaga Beach, Ontario
Nestled in a picturesque countryside resort reminiscent of Hansel and Gretel's world, this charming year-round one-and-a-half-story cottage offers three cozy bedrooms, an open kitchen and living room, and a four seasons porch leading to a private backyard oasis with a gazebo and inviting furniture for al fresco dining. The extended shed can accommodate several bicycles for exploring scenic trails. Within the resort, amenities like swimming pools, basketball courts, and planned activities await. Just steps from the tranquil shores of Georgian Bay, every piece of furniture is included, ensuring a seamless getaway where cares effortlessly fade away. Monthly Land Rental $444.66, Maintenace Fee $90, Estimated monthly realty taxes $168.04 TOTAL $702.70/MTH (id:4014)
Plan 321 Lot 3 Main E Grey Road 9
Southgate, Ontario
Discover the perfect canvas for your dream home with this spacious 66 x 132 ft building lot in the hamlet of Hopeville. Offering a level and clear landscape, this lot is ready for you to bring your vision to life. The area combines the best of both worlds with an out-of-town setting while benefiting from the close-knit community feel of nearby neighbours. Whether you’re looking to build your first home or your last home, this lot provides ample space and a wonderful location to suit your desires. All information in the listing is based on current use of the property and is being provided for information purposes only. (id:4014)
131 West Ridge Drive
Blue Mountains, Ontario
PREMIUM BUILDING LOT IN THE SOUGHT AFTER DISTINGUISHED COMMUNITY OF LORA BAY. SURROUNDED BY LUXURIOUS CUSTOM BUILT HOMES WITH ACCESS TO PRIVATE FITNESS CENTRE, CLUBHOUSE AND TWO BEACHES (ONE PRIVATE). NESTLED AGAINST A SERENE BACKDROP THIS PROPERTY OVERLOOKS THE NEW 10TH GREEN AND GEORGIAN BAY. BUILD YOUR DREAM HOME OR WEEKEND RETREAT JUST MINUTES FROM THE VIBRANT TOWN OF THORNBURY. ENJOY THE FOUR-SEASON RELAXED LIFE STYLE WITH NEAR BY SKIING, HIKING, CYCLING, WATERFRONT ACTIVITIES, GOLFING, WINERIES, MUSIC, FINE DINING AND SO MUCH MORE! MUNICIPAL SERVICES AVAILABLE TO THE FRONT OF THE LOT LINE. LOT DIMENSIONS ARE IRREGULAR: 57.82 X 152.73 X 19.17 X 89.59 X 148.48, SUBDIVISION COVENANTS APPLY. SELLER IS WILLING TO SHARE BUILDING PLANS WITH QUALIFIED BUYERS. (id:4014)
Pt Lt 1 Con 3 Wbr Pt 18 No Name
Northern Bruce Peninsula, Ontario
This non buildable vacant lot consists of 2.2 acres (measuring 330 feet x 294 feet) in Stokes Bay. It is a vacant lot, and not a building lot. It is good for wildlife, birdwatching, etc. Can you build on it? No. NO ROAD ACCESS which means you cannot drive to it. NO BUILDING PERMIT AVAILABLE. - means you cannot get a permit to build on it. Taxes: $232.00. Feel free to contact the municipality at 519-793-3522 ext 226. Please reference Roll Number: 410966000202619. (id:4014)
Pt Lt 35 Con 3 Wbr Murray Avenue
Northern Bruce Peninsula, Ontario
Well treed vacant building lot in Hardwick Cove. Fronting on two roads, the property makes for a great location for a year round home or a four season cottage. The building lot is irregular in size, measuring approximately 179 feet along Murray Avenue, and fronting on Henwood St. Just a short distance away, you'll find a lovely sandy beach known as ""Little Sandy"" - great for swimming, boating, canoeing, kayaking and you'll enjoy the fabulous sunsets! Shopping and amenities is a short drive to Lion's Head. Black Creek Provincial Park is also within the vicinity. Approximately a half hour to Sauble Beach and to Tobermory - respectively. Hydro and telephone are along the roadside. Roads are plowed during winter time as there are year round residences living in the area. Taxes: $203. All of the information is right here in the overview. Feel free to reach out to the municipality at 519-793-3522, ext 226 and reference roll number 410962000504301. (id:4014)
2332 Centre Line
Clearview, Ontario
Experience country living at its finest with an array of amenities. This property spans 41+ picturesque acres, offering opportunities for hiking, biking, and horseback riding on trails that wind throughout this rolling acreage. A beautiful mix of open space, rolling meadows, forest and fields. The custom-built bungalow has views and boasts over 3,000 square feet of living space, featuring a walkout to a beautifully landscaped oasis with an in-ground pool. With 4 bedrooms, 3 baths, an open-concept kitchen and dining area, a sunken living room adorned with a vaulted ceiling, a wall of windows, and a fireplace, the residence exudes comfort and elegance. The lower level encompasses a spacious great room with another fireplace. Throughout the home, solid oak flooring and trim. An added bonus is the 50 ft x 40 ft steel outbuilding, providing ample space for all your recreational equipment. Few properties offer the luxury of year-round recreation right in your own backyard. Situated just minutes away from the charming village of Creemore, Ontario, which boasts a variety of shops, restaurants, events, and amenities. Additionally, the property is conveniently located near Devil's Glen, Blue Mountain, Mad River Golf Club, Georgian Bay, and Collingwood to the North, with easy access to Barrie and the Greater Toronto Area. This is an opportunity to let your imagination soar in a truly idyllic setting. (id:4014)
8 Carter Road
Northern Bruce Peninsula, Ontario
Welcome to 8 Carter Road, nestled on the picturesque Bruce Peninsula. This unique, three-season, three-bedroom waterfront cottage is hidden amongst the cedars, offering stunning views of Georgian Bay. For decades, it has been a beloved family haven, now awaiting a new owner to build enduring memories. This distinctive fifteen-sided, two level cottage boasts three bedrooms, a one-piece bath (shower), and a separate two-piece (sink and toilet). It features a spacious open concept leading to a deck, complemented by a cozy woodstove in the kitchen. Enjoy the screened in porch just off from the mud/utility room. Recent updates include newer flooring, sink, toilet, water system, UV, and an insulated shower and mud/utility room. The upper level serves as a conservatory with panoramic views. The roof, upgraded with hurricane-grade IKO shingles, is three years old. Descend the escarpment stairs to the waterfront deck for relaxation, swimming, or to savor the view. Property is ideal for family escapes, it's accessible all year via a no exit municipal road and is just steps from the Bruce Trail, centrally positioned between Lion's Head and Tobermory. A great property to begin family memories! Annual taxes are $3387.55. (id:4014)
Pt Lt 26 Gordon Owen Drive
Georgian Bluffs, Ontario
Fantastic lot, just under 2 acres in a desirable area of Georgian Bluffs! Build your dream home here and enjoy the gorgeous country views throughout the seasons. Hydro, natural gas and high speed internet are available. Close to the shores of Georgian Bay and a 10 minute walk to Cobble Beach, there's plenty of recreational activities in the area to keep you busy, plus a short 10 minute drive to Owen Sound for schools, shopping and health care. (id:4014)
196 Victoria Street E
New Tecumseth (Alliston), Ontario
Prime commercial property in the Fastest Growing Town of Alliston on hwy 89 with high traffic count! Located amongst busy plazas, restaurants, high school etc. Tenanted with a High end Auto Repair Shop running in the same location since many decades. Zoning is uhc (urban highway commercial). Large building with 5 roll up doors, office, reception area, Lots of parking at front and back of building. Huge opportunity. **** EXTRAS **** Excellent investment opportunity on busy hwy 89 in Alliston. Being sold is the property and building only. (id:4014)
210 Sutherland Street S
Clearview (Stayner), Ontario
Great opportunity for investors and builders in a developing Stayner community. This 66' x 165' lot is within walking distance to nearby amenities such as grocery stores, gas stations, and schools. 15 minutes to Collingwood to go skiing at Blue Mountain and 19 minutes to Wasaga to head to the beach. Short drive to beautiful parks and trails. RS3 zone may permit Singles, Duplex and Semi-detached - buyer to verify. Buyers assumes all costs for Local improvements, servicing, DC's, etc. (id:4014)
1024 Old Barrie Road
Oro-Medonte, Ontario
Discover unparalleled luxury and privacy within the elite Horseshoe Corridor. This magnificent 43-acre estate, just minutes from Orillia and Barrie, offers a rare opportunity to create your dream home. Positioned at the forefront of the region's growth, this estate is more than just a residenceit's a smart investment promising both luxury and future returns. Recent bylaw changes allow for two separate dwellings, perfect for multigenerational living, a guesthouse, or rental income. Imagine crafting a grand residence surrounded by untouched beautyrolling hills, wooded areas, and serene landscapes ensuring complete privacy. Now available at an exceptional value, this extraordinary opportunity wont last long. Secure your slice of paradise and start envisioning the future you've always dreamed of. **EXTRAS** Seize this rare chance to not only define luxury on your terms but also to transform your vision into a lasting legacy, all while securing a prime piece of the rapidly appreciating Orillia West! (id:4014)
7475 Poplar Side Road
Clearview, Ontario
Future Development Opportunity on 84.6 acres on Poplar Sideroad with the Pretty River flowing through the land and abutting the Train Trail. A very busy location with lots of residential development recently being completed and still ongoing on the North side of the road with future development still to come. Buyer to do their own due diligence regarding the future development potential and timeline(s). A great location being close to Downtown Collingwood, steps from Georgian College, minutes to Highway 26 and fifteen minutes to either Blue Mountain Resort or sandy Wasaga Beach. Property is on the Clearview side of the road. Current home and barn does not bring value to the land. Also listed as MLS® 40628814 (id:4014)
156 Schooners Lane
Blue Mountains, Ontario
Welcome to 156 Schooners Lane of The Cottages at Lora Bay, an astonishing way of living inspired community created by Sherwood Homes. This brand new bungaloft showcases tons of exceptional upgrades. The extensive list of luxury finishes were carefully and picked and planned to please the buyers. Featuring brand new stainless steel appliances throughout the main floor this home is move in ready! Enjoy the winter ski and snowboarding and in the summer, look forward to playing golf on an award winning course with Georgian Bay as your backdrop. A year round recreational facility and lending library are available for your personal use and unwind at the social place of the community, The Lodge at Lora Bay. Just outside Thornbury, it offers the best of town and country in one appealing bundle and with only a 15 minute drive to Collingwood, enjoy some of the finest downhill skiing in Ontario. Enjoy the year round living at its finest. (id:4014)
7475 Poplar Side Road
Clearview, Ontario
Future Development Opportunity on 84.6 acres on Poplar Sideroad with the Pretty River flowing through the land and abutting the Train Trail. A very busy location with lots of residential development recently being completed and still ongoing on the North side of the road with future development still to come. Buyer to do their own due diligence regarding the future development potential and timeline(s). A great location being close to Downtown Collingwood, steps from Georgian College, minutes to Highway 26 and fifteen minutes to either Blue Mountain Village or sandy Wasaga Beach! Property is on the Clearview side of the road. Land is currently being farmed and you could look at a potential income stream from Billboards while you wait to one day develop. (id:4014)
304399 South Line
West Grey, Ontario
Hidden gem with private lake and spring fed pond, nestled on over 35 acres of forested property. Carpenter's home with pine log construction and geothermal heating/AC has been meticulously maintained. Chefs cherrywood eat-in kitchen designed for the baker/entertainer includes pantry, serving table lots of drawers/pull outs with dovetail construction thoughtfully designed for optimal functionality as well as a propane fireplace and sliding glass doors to a large deck overlooking the swimming pond. Main level primary bedroom with ensuite. Upper level includes a loft, 4pce bathroom and three additional bedrooms all with walkouts to decks and spectacular views. Living room with propane fireplace and 20’ Hickory Vaulted ceilings. Dining room with gorgeous cedar beamed ceiling. Finished basement with newer cedar sauna and updated 3pce bath in 2023. Property has a private lake known as MacCuaig Lake, swimming pond with dock, woodshed and a bunky overlooking the pond that has a kitchen, living/dining room and a loft bedroom. Beautiful cut walking trails maintained throughout the grounds of this spectacular property. There is also a large insulated and heated shop with a 4 car garage below. Close to Flesherton 8 mis, Durham 11 mins, skiing at Beaver Valley 26 mins and Beaches in Owen Sound/Meaford 45 mins. Paradise awaits. (id:4014)
304399 South Line
Priceville, Ontario
Hidden gem, swim in your private spring fed pond, nestled on over 35 acres in charming Priceville. Carpenter's home with pine log construction has been meticulously maintained. Chef's cherrywood eat-in kitchen designed for the baker/entertainer includes pantry, serving table, lots of drawers/pullouts with dovetail construction thoughtfully designed for optimal functionality. Propane fireplace in kitchen. Main level primary bedroom with ensuite. Upper level includes a loft, 4 pce bathroom and three additional bedrooms all with walkouts to decks and spectacular views. Living room with fireplace and 20' Hickory Vaulted ceilings. Dining room with gorgeous cedar beamed ceiling. Finished basement with newer cedar sauna and updated 3 pce bath in 2023. Property has a workshop and a Bunkie. Beautiful cut walking trails maintained throughout the grounds of this spectacular property. Close to Flesherton 8 mins, Durham 11 mins, skiing at Beaver Valley 26 mins and Beaches in Owen Sound/Meaford 45 mins. Paradise awaits. (id:4014)
Ptl 26 & Ptl 27, Con. 7
Oro Station, Ontario
All in one, your own equestrian center and a place to build your principal residence. Now offering this 64 +/- acre parcel located next to Harbourwood Estates in central Oro-Medonte. Already improved with a 9,100 +/- sq. ft. indoor riding arena, perfect for a year-round operation. Complete with stalls, viewing area / tack room, feed storage and the large riding arena, just turn on the lights. In addition, there is a separate barn for additional storage, existing trails, past paddocks / pastures. A separate and secluded section, away from the arena center, is the perfect spot for your new residential build. Best of all Worlds; Business, Home and Recreation all rolled into one. One seller is a registered real estate broker. Additional potential with boundary extensions of 10 Harbourwood Estate lots backing onto property. Talk to LA (id:4014)
288 Ridge Street
Saugeen Shores, Ontario
Come have a look at this split plan bungalow ""The Willow"". This split plan 1752sqft bungalow will not disappoint; with 3 + 2 bedroom, 3 full baths including a luxury ensuite with soaker tub, tiled shower and 2 sinks designed for comfort. Nestled just a short walk from the beach, this brand-new home boasts exceptional features that set it apart from the rest. Step inside to discover a stunning great room with vaulted ceilings and gas fireplace that creates an airy, open atmosphere perfect for family gatherings and entertaining. The sunset views can be captured from the partially covered back deck measuring 12 x 20. The gourmet kitchen, is outfitted with Quartz counters and features a walk-in pantry. Additional highlights include, a two-car garage with a separate staircase to the basement, hardwood staircase from the main floor to the basement, hardwood and ceramic throughout the main floor, central air, 2 automatic garage door openers, sodded yard, concrete drive and more. With all the extras and a location that's just a leisurely stroll from the beach, this home is more than just a place to live—it’s a lifestyle. HST is included in the list price provided the Buyer qualifies for the rebate and assigns it to the Builder on closing. Some colour selections maybe available for those that act early (id:4014)
026735 Highway 89 Road
Southgate, Ontario
Country Home On over 3 Acres (3.44 acres as per tax bill) In A Nice Setting. Covered Porch Entrance To Spacious Mudroom, Country Kitchen, Separate Dining And Living Rooms. Main Floor Laundry & 3 Piece Bath. Second Level Has A 2nd Bath, Two Good-Sized Bedrooms Plus Large Master Bedroom 16'5""X20'10"". Detached Garage, Playhouse, Firepit - All Surrounded By Farmland. **** EXTRAS **** All Existing appliances (id:4014)
50 26
Blue Mountains (Thornbury), Ontario
Welcome to an exceptional opportunity to own a prime commercial (C1 zoning) vacant lot in Thornbury, situated on approximately 0.52 acres along Highway 26. This sought-after property is strategically positioned very close to downtown Thornbury/Bruce St, the LCBO & Foodland between a prominent Tim Horton's location and an Esso gas station, offering unparalleled visibility and access in a high-traffic area.\r\nKey Features:\r\n• Property Type: Commercial Vacant Lot\r\n• Location: Alfred St W aka Highway 26, Thornbury\r\n• Lot Size: Approximately 0.52 acres (132ft X 169ft) (id:4014)
7958 21/22 Nottawasaga Side Road
Clearview, Ontario
South Georgian Bay Panoramic Views!! Unique Opportunity to Build Your Custom Home On An Escarpment Acreage Overlooking a large area of South Georgian Bay & Simcoe County! The view, location and ease of access will appeal to the most discriminating of buyers looking for an estate property. A mixture of open fields, trees, trails and the Batteaux Creek flowing across the property make this 90 acre country property with a 270 degree panoramic view of the Nottawasaga Valley truly spectacular! Imagine your dream home nestled on this incredible acreage in the Hills of Clearview, in a sought after area with two road frontages and just a short drive from Collingwood Devils Glen and Mad River Gold.. Situated with easy access to the Nottawasaga Lookout Provincial Nature Reserve, the Bruce Trail, Duntroon Highlands, Kolapore Uplands, Georgian Bay and the Beaver Valley. Coverall storage for toys of all sizes for boys of all ages. (id:4014)
282 Grosvenor Street S
Saugeen Shores, Ontario
Discover the perfect custom two storey just three blocks away from the beach in Southampton, ON! This net zero certified home offers a main floor bedroom or office, spacious mudroom, a powder room, as well as an amazing great room complete with gas fireplace. Upstairs you have the primary suite/en suite, two more bedrooms, full bathroom and conveniently located laundry room! You have the option to finish the basement (extra cost) if more space is needed. The home features a charming covered front porch and is located on a quiet cul-de-sac. The lot is uniquely situated across from a quiet and private water treatment plant, ensuring no neighbors across the road. Trees and a trail will be added in front for a pleasant view. Dennison Homes Inc., a reputable local custom builder, is ready to start in Fall 2024, with a potential Spring 2025 occupancy if you hurry! With their own Interior Design Team, skilled Carpenters, and a Custom Cabinet Shop (Bruce County Custom Cabinets), Dennison Homes Inc. can make all your dreams come true! Don't miss out on this opportunity to build your dream home in a fantastic location! Windows are white both sides no grills, can pick a colour for front door. (id:4014)
138 Wilson Drive
Georgian Bluffs, Ontario
Excellent Building Lot in the VERY desirable Northbourne Park Subdivision located just 3 Km from Wiarton. Wiarton has all of your amenities from Groceries, to Shopping, to Schools, and Hospital. Everything is VERY CLOSE, but you'll enjoy all that rural living and Georgian Bay has to offer right at your fingertips! This Lot has been cleared and is ready to have your Dream Home built on it! There is currently driveway access and a culvert has been installed at the entrance. Municipal Water, Natural Gas Service, and Fire Hydrants are located at the road. There are plans and drawings for a detached home (2 bedrooms/2 bathrooms) and a 24'X30"" detached garage. Engineered Septic Drawings are available from the Seller for additional costs (the Sellers' costs). This is an excellent opportunity to build and own your Dream Home on Georgian Bay! Access to the Lake is less than a minute walk off the end of the driveway. You're that close! Life on Georgian Bay is a BEAUTIFUL THING! Don't miss this OUTSTANDING, AFFORDABLE OPPORTUNITY!! (id:4014)
317901 Highway 6 & 10
Meaford, Ontario
Amazing 28 acre property with log house and barn only five minutes from Owen Sound, Georgian College, hospital, schools and shopping. The three bedroom, one bath home is suitable for one floor living with the primary bedroom and bath on the main floor. A large living room, huge eat-in kitchen and two bedrooms upstairs provides lots of room for the entire family. Off the kitchen are two additional rooms being used for storage. There are also two outbuildings, one is 21' x 12' 5"" and the other one is 21' x 18' which are ideal for a workshop and/or extra storage. Easy access at the back of the property to the CP rail trail for all the walking enthusiasts. The septic is north of the house and the well is off the southeast corner of the barn. This property is an estate sale so is being sold ""as is, where is"" with no warranties being made by the Seller. This is a wonderful opportunity for anyone wanting to own a hobby farm with approximately 20 workable acres and a barn for your animals. (id:4014)
56 Trillium
Northern Bruce Peninsula, Ontario
Welcome to 56 Trillium crossing in the exclusive Lakewood Country Estates! This lovely custom built home is still under construction so your own personal touches can be added. Tucked in the spruce and cedar trees this beautiful 2400 sq foot home will check all the boxes and offers exclusive use of the amazing nature trails, west little lake and Pavilion. This prestigious looking estate offers three bedrooms and bonus room, open concept living/dining/kitchen with deck. The open concept great room area offers gorgeous cook stove, new kitchen and tons of natural light. Primary bedroom offers ensuite bath and walk in dressing room and relaxing sauna. This amazing community offers peace and seclusion in the very desirable mid point on Bruce Peninsula just a short drive to Lions head offering Hospital, shopping and marina or further north to Tobermory with site seeing boat tours, hiking trails and the Grotto. You have your own exclusive use to a pavilion for family functions, walking trails, an a amazing stroll along the boardwalk along West Little Lake that will bring you the Peace and the the natural wonders of the Bruce Peninsula. There is also lake Huron access a short drive away. Yearly membership for exclusive use of the private trails \r\npaid to LLP Lakewood Preservation Partnership:$420 (or $35 per month) which also maintains trails, boardwalk and pavilion. (id:4014)
11 Silversides Pt Road
Northern Bruce Peninsula, Ontario
Welcome to your dream waterfront cottage on the stunning shores of Lake Huron! This expansive 4-bedroom, 2.5-bath retreat offers the perfect blend of rustic charm and modern luxury, designed for relaxation and entertainment.\r\nStep inside to discover a spacious open-concept living area with soaring ceilings, and beautiful lake views. The updated kitchen, equipped with lots of cupboards and a large island, seamlessly flows into the dining and living spaces, making it ideal for hosting family and friends.\r\nThe master suite is a private oasis featuring an ensuite bath and private access to the deck. Three additional well-appointed bedrooms provide ample space for guests. Enjoy your morning coffee on the covered porch or soak up the sun on the extensive outdoor decks that wrap around the cottage, offering endless opportunities to take in the breathtaking scenery.\r\nOutdoors, the expansive yard is perfect for summer barbecues and games. The waterfront location provides easy access to swimming, fishing, and kayaking, ensuring endless outdoor fun.\r\nThis Lake Huron gem is not just a cottage—it's a lifestyle. Whether you're looking for a year-round home or a seasonal escape, this property promises unforgettable memories. Don't miss your chance to own this slice of paradise! (id:4014)



