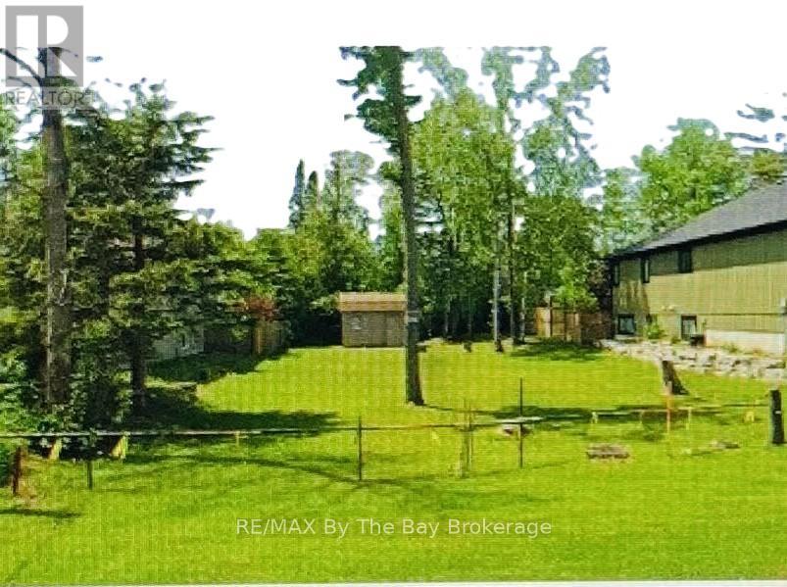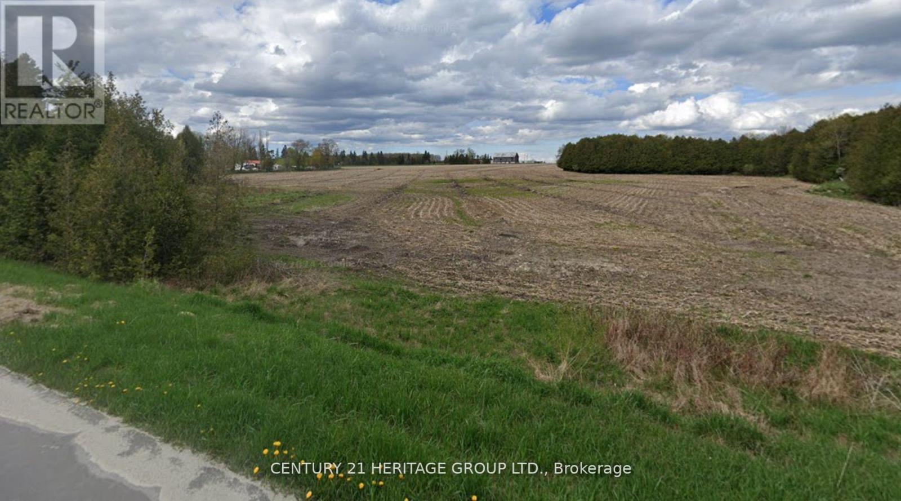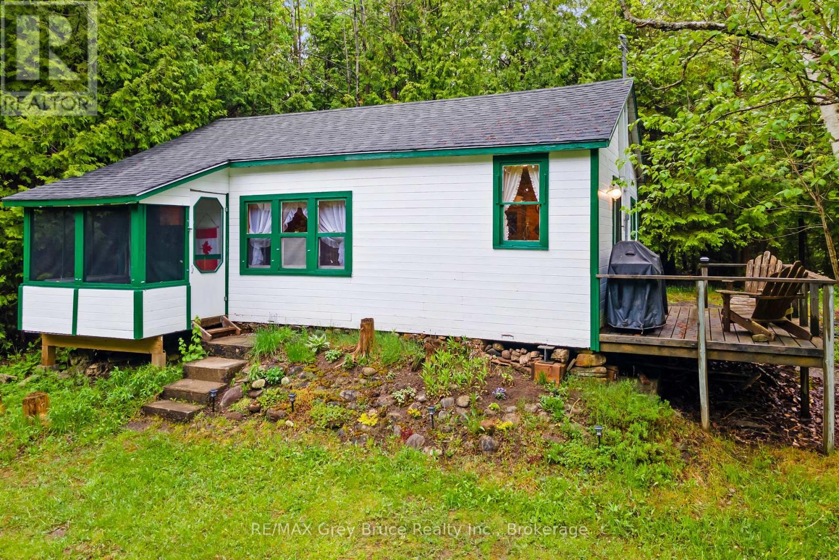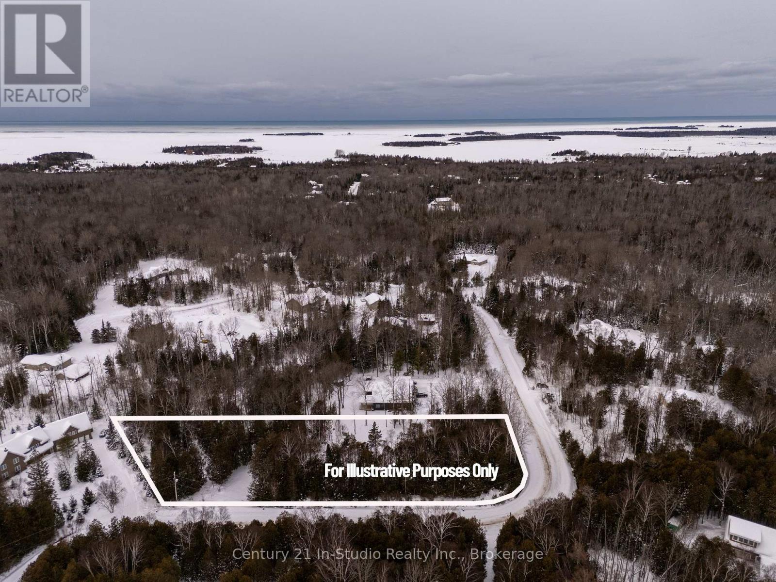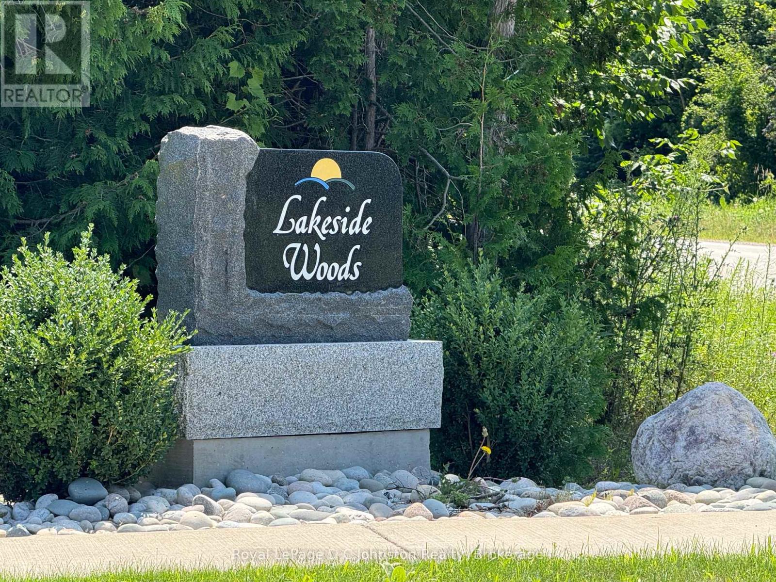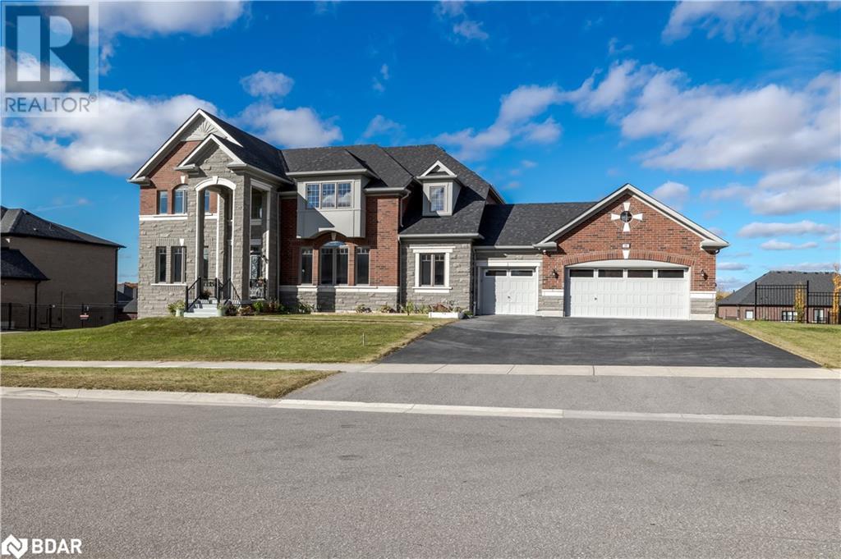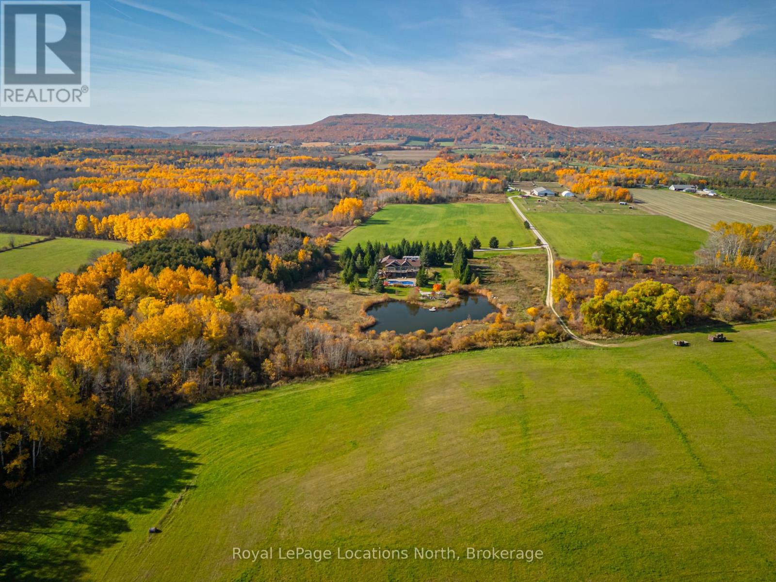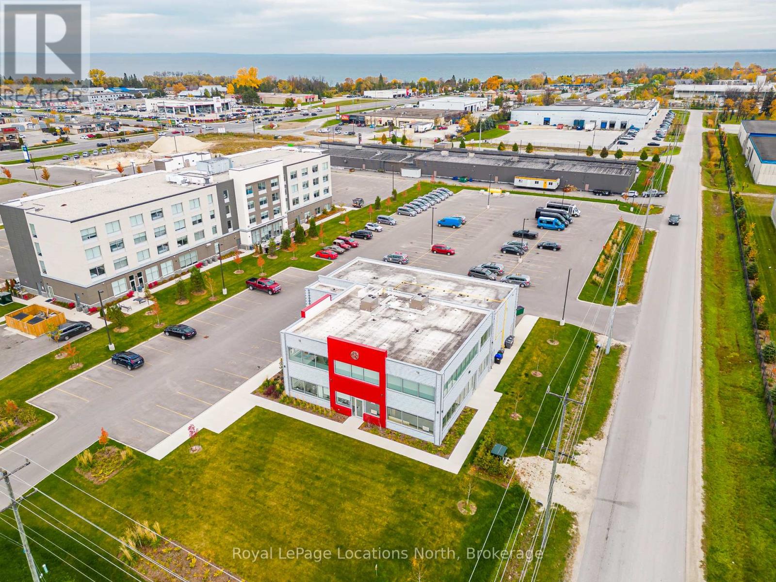0 46th Street N
Wasaga Beach, Ontario
Discover the perfect opportunity to build your dream home in this prime vacant lot, ideally situated just a short walk from the world's longest freshwater beach on Georgian Bay. Wasaga Beach is renowned as one of the premier tourist destinations globally, offering a stunning white sandy shoreline that spans across South Georgian Bay. Enjoy panoramic views of the picturesque Niagara Escarpment, a UNESCO World Biosphere, right from your future home. This desirable location provides not only immediate access to breathtaking waterfront views but also proximity to local shopping, scenic walking trails, and bike paths, making it a haven for outdoor enthusiasts. The lot is flat, featuring a few mature trees that add charm without compromising your building plans. Nestled in a quiet neighborhood, it offers a peaceful retreat while remaining conveniently close to all adventures the area has to offer. Additionally, the area is ideally located just a 20-minute drive from both the Blue Mountain ski hills and the renowned Bruce Trail. Known for its stunning landscapes and rugged beauty, the Bruce Trail offers endless hiking opportunities for nature lovers and outdoor explorers alike. Seize this rare chance to invest in a beautiful piece of land in Wasaga Beach, where nature, convenience, and adventure come together. Don't miss out on this exceptional opportunity! (id:4014)
77587 7th Line Sw
Melancthon, Ontario
A Rare Private Lot With Great Investment Potential! Build Your Dream Home or Prefab Home Or Hold On To As An Investment For The Future. Enjoy The Spacious 0.37 Acre Lot (110x150ft) Located Close To The Tranquil Grand River - In The Hamlet Of Riverview. Hydro Located On Road. Property Backs On To Farmers Fields. Located On Paved Road With Easy Access To Highway 10 & Approximately 11 Mins North Of Shelburne. (id:4014)
57 Maple Golf Crescent
Northern Bruce Peninsula, Ontario
Just over ONE ACRE lot in Tobermory! Situated in a quiet neighbourhood with a mix of cottage owners and year-round residences. There is even a ~2 acre public park with a kids playground and open grass area just around the corner! Paved year-round road with convenient municipal services such as recycling and garbage pick up. Electricity, Internet, and telephone lines along the road for easy connection! This spacious lot provides ample room for your vision to come to life. Great mix of evergreen trees and open space. Allowing for easy access onto the property, but also year-round privacy among the trees part-way in. Located just 3 minutes from downtown Tobermory and local shops, 4 minutes from the National Park Visitor Centre, 6 minutes from Big Tub Lighthouse, 7 minutes to the main National Park entrance, and 8 minutes from Singing Sands Beach - you'll never be far from adventure while still having a quiet area to come back to each day! Perfect place to embrace tranquil living while staying close to everything Tobermory has to offer. Be sure to check out this property and the opportunity it provides! (id:4014)
6726 Highway 6
Northern Bruce Peninsula, Ontario
Tucked in among the evergreens on a large 1+ acre property is the ""Sunny Ridge Cottage"", a two-bedroom cottage just outside Tobermory (4 min drive)! It comes fully furnished and turn-key - all furniture, beds, linens, dishes, utensils, board games, and activities are included! Just arrive and start enjoying from day one! New flooring throughout (2022), New shingles (2022), Foundation upgraded (2022), Electrical panel (100A breaker) and wiring fully updated (2023), Exterior painted (2022), and more! The kitchen features a propane range with 4-burner top and large oven, refrigerator, dry sink, large countertop space, tons of storage, and a door leading out to the side deck! Comfortable living room and dining room area with a passthrough window from the kitchen, also a large window overlooking the front yard and fire pit area. The bathroom includes a chemical toilet and wash basin, but there is also a classic privy (outhouse) located outside. Step out the front door and enjoy your screened in covered porch area, perfect for sipping your morning coffee! Outside features a fire pit, picnic table, wood shed, and a 10x10 bunkie and/or tool shed. In front of the cottage is a large cleared grass area perfect for outdoor games or a garden. Surrounded by a beautiful mixed-growth forest and evergreens you have endless privacy! Located just off Highway 6 ensures year-round accessibility and quick access to all nearby attractions and amenities - 4 mins to Tobermory, 3 minutes to the main National Park entrance, 5 mins to Singing Sands Beach, 6 mins to the downtown harbour and restaurants, and more locations are equally close by. Be sure to add this one to your list and see all that the ""Sunny Ridge Cottage"" offers! (id:4014)
56 Jonas Street
Essa (Angus), Ontario
*Former Church on 132'x175' in Town Lot* This former church offers 1800 sqft of finished space + a fully finished basement & is sitting on a 132'x175' institutional lot. The church features a multiple entrances, massive parking lot, generous office & storage space, large congregation area with beautiful pews & organ + piano, bathroom, finished basement w full kitchen, massive meeting area & utility room. This would be an excellent opportunity for someone looking to purchase a property with institutional zoning with permitted uses such as Churches and cemeteries, Clubs for non-profit service groups, Public or separate schools, Public or private hospitals, Community halls, Libraries, etc. The Seller makes no representations or warranties to what may or may not be approved for occupancy on this property the Buyer/Buyer's rep must do their own due diligence. (id:4014)
525 19th Street W
Owen Sound, Ontario
Location and curb appeal are only some of the benefits to this West side two story home! The moment you walk up to the front door you are welcomed by the covered porch. Entering the house you have a convenient layout that leads you right into the kitchen with great cabinets and extra details. The open concept dining and living space allows for a lovely flow and easy access to the back deck for barbequing. Finishing off the main floor, there is a two piece bath and access to the attached garage. The second floor has a gracious primary bedroom with walk-in closet. With two more bright bedrooms and a beautiful fourpiece bath completing the second floor. For those in need of more living space, this home does not disappoint with a completely finished basement with laundry and another three piece bath. The backyard with its two tier deck and low maintenance lawn area is perfect for entertaining. This home's proximity to Kelso Beach makes it perfect for those with an active lifestyle or desire that great community feel with many local events close by. This home is ready for new memories to be made! (Note: interior photos and iGuide tour in listing are from 2021 and more accurately reflect what it can look like as a family home. It is currently tenanted.) **** EXTRAS **** None. (id:4014)
20 Grouse Drive
South Bruce Peninsula, Ontario
Don't miss this opportunity. Beautiful estate lot under 1.4 acres located on a high demand dead end road. Driveway is already in. Property has been cleared and ready for your dream home. 11kms to Sauble Beach and 3kms to Lake Huron shoreline home of kite boarding and all the desirable water sports. It's 2 and a half hours from Kitchener/Waterloo and 3 hours from Toronto. (id:4014)
13 Lakeside Woods Crescent
Saugeen Shores, Ontario
This fabulous 1/2 acre building site in beautiful Lakeside Woods is one of the last lots available to build on in this development. It offers an idyllic, treed location just steps to the beautiful shoreline of Lake Huron. Lakeside Woods is a neighbourhood designed with architectural guidelines and tree retention plans to ensure the perfect setting for your dream home. Spend endless hours hiking, cross country skiing or snowshoeing on the Woodland Trail system just outside your front door! You can also enjoy the ever-changing views of great Lake Huron from a paved cycling and walking trail that extends along the shore between Port Elgin and Southampton. This large pie shaped lot measures 24000 square feet. Services available include: municipal water, natural gas, electricity, fibre optic high speed Internet, and telephone. A septic system will be required. (id:4014)
10 Stewart Crescent
Simcoe, Ontario
Absolutely bright and stunning 3 years new family home and an entertainer's paradise on huge lot 124 ft x 145 ft deep, 3 car garage. Enjoy being in a prestigious Estate neighbourhood. Exquisite 4 bedrooms, over 4200 sq ft. Get spoiled in a country setting with beautiful sunsets. Inside boasts 9' ceiling pot lights and hardwood throughout main fl, extensive upgrades w/large formal rooms. Call it den or office space perfect for working from home or kids room! Kitchen offers quartz counters, lots of cupboards, gas stove, stainless steel appliances, centre island, a true chef's kitchen! Breakfast area w/walk-out to future deck. Large family room w/gas fireplace & welcoming living/dining room. Main level laundry for convenience. Appreciate the luxury of generous size rooms! Primary bedroom w/walk-out basement for huge backyard. Minutes south of Barrie w/all amenities, multi zone irrigation system. This home is ready for endless possibilities for entertainment and family living. (id:4014)
22 Market Street
Collingwood, Ontario
Legal non conforming residence. Property has been a single family residence. Zoned C-1 commercial allows for a number of commercial applications. Laminate and tile flooring on the main floor. Carpet and tile on second floor. Three bed 2 bath home. Suitable for professional offices. Current taxes are for residential. (id:4014)
2623 Con 10 N Nottawasaga Road N
Clearview, Ontario
Spectacular Equestrian Estate Minutes from Downtown Collingwood! Discover an extraordinary Georgian Bay equestrian estate, perfectly situated just five minutes from downtown Collingwood, steps from Osler Brook Golf Club, & only 10 minutes from Osler Bluff Ski Club. Offering the ultimate blend of luxury, recreation, & natural beauty, this breathtaking property is a true year-round retreat. At the heart of the estate is a stunning custom log bungalow, thoughtfully designed to maximize natural light & showcase rustic elegance. Featuring 4,150 sq.ft. with wood floors, exposed beams, & an open-concept layout, the home exudes warmth & sophistication. The spacious kitchen is perfect for entertaining, flowing seamlessly into the inviting living room, where a stone wood-burning fireplace creates a cozy ambiance. Step outside onto the expansive deck, overlooking the pool & serene countryside. Primary suite with walk-in closet, ensuite, & a private walkout to the deck. One additional main-floor bedroom provides comfortable accommodations, while a main-floor office, laundry & an oversized 2.5-car garage add convenience. The lower level is equally impressive, boasting 9-ft ceilings, a spacious family room with a wood-burning fireplace, walkout to patio, & three additional bedrooms. Fitness & wellness enthusiasts will love the large exercise room & private steam spa, creating the perfect space for relaxation & rejuvenation. For horse enthusiasts, this estate is truly unparalleled, featuring a state-of-the-art 14,000 sq. ft. barn with 9 stalls & an indoor riding arena. Several outdoor paddocks provide ample space for training & exercise, while expansive hay fields support agricultural pursuits. With 30 acres of lush forest, the property also offers endless opportunities for trail riding, hiking, & exploring nature. Enjoy spectacular views of Osler Bluff Ski Club, enhancing the charm & exclusivity of this remarkable estate. **** EXTRAS **** Heat is in-floor water with electric boiler. 4 Zones. 2,000 Gal septic (id:4014)
100 - 245 Raglan Street E
Collingwood, Ontario
Looking for a high profile location for a service or repair shop in Collingwood,? This is a state of the art building with 4 Bays with four 12'x12' overhead rollup bay doors to accommodate vehicles and equipment of various sizes. Parking on a large paved lot with ample parking for customers and eight designated spaces customers and for staff. Lighting & Security with Bright LED exterior & interior lighting and security cameras for after-hours protection. Two bays are equipped with vehicle lifts, which will remain. This attractive building is located among manufacturing facilities, warehouses, and other automotive service providers. (id:4014)

