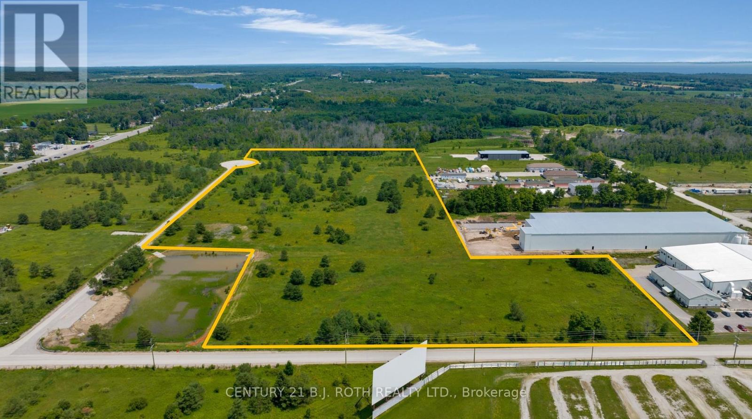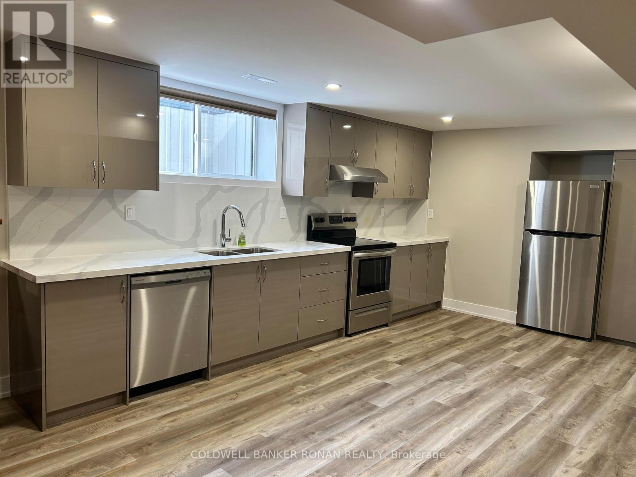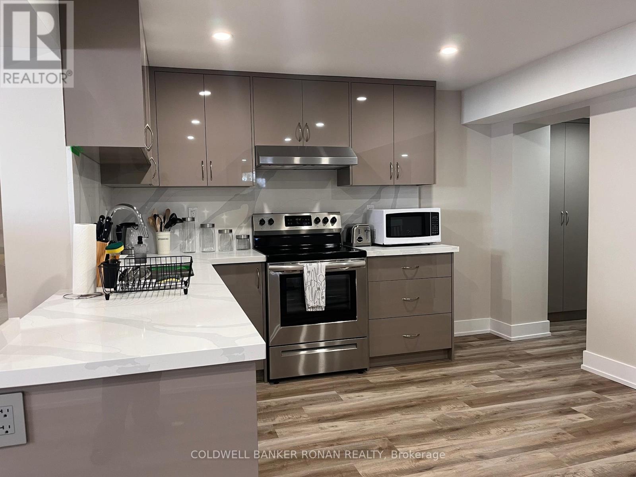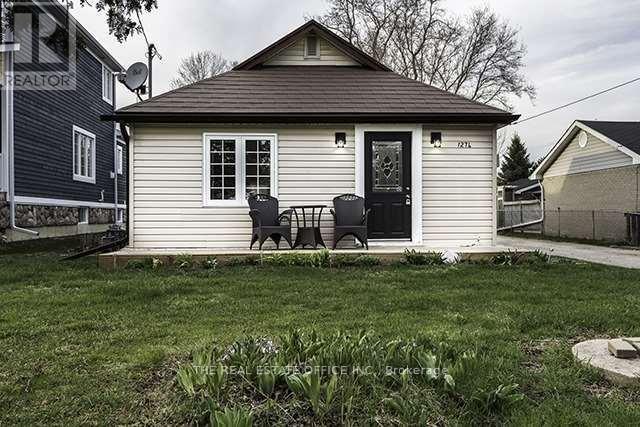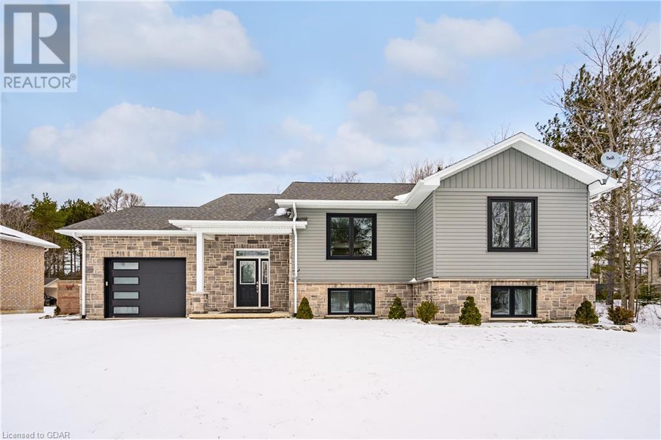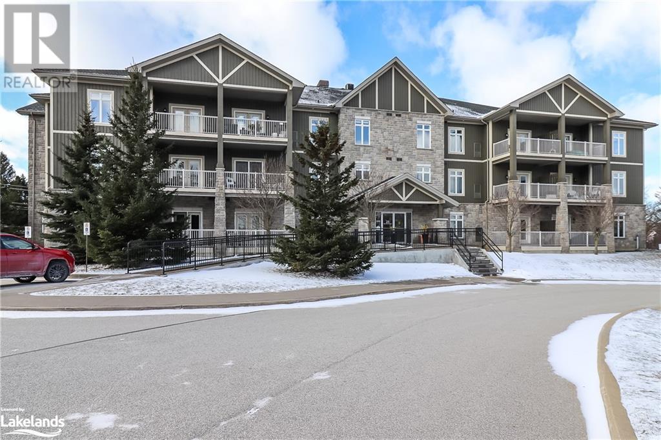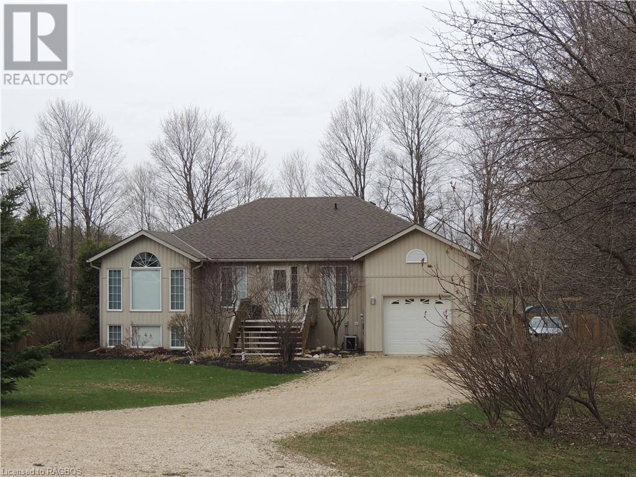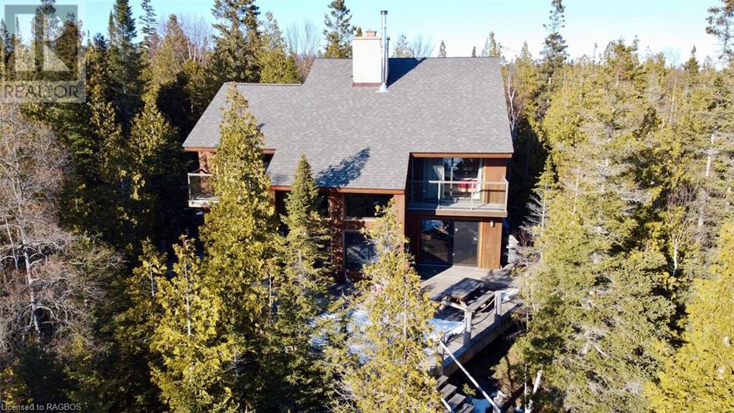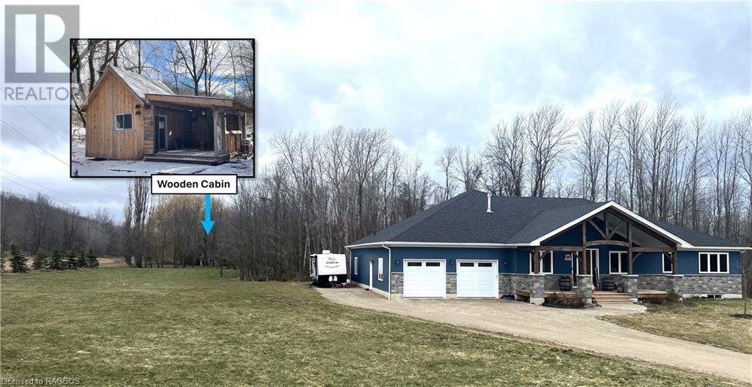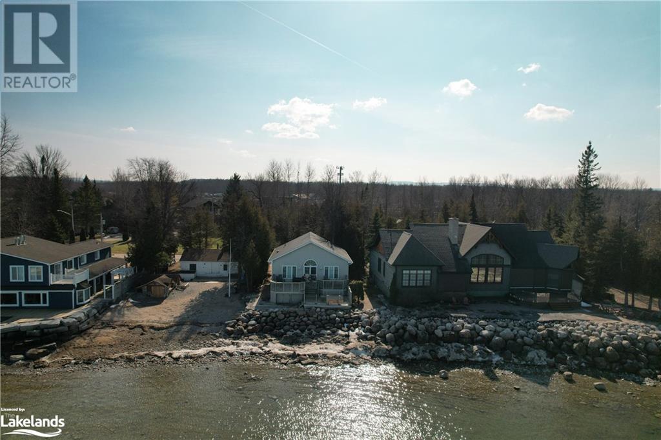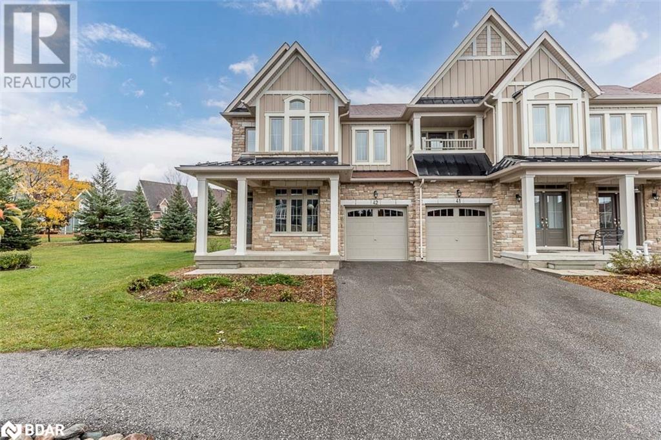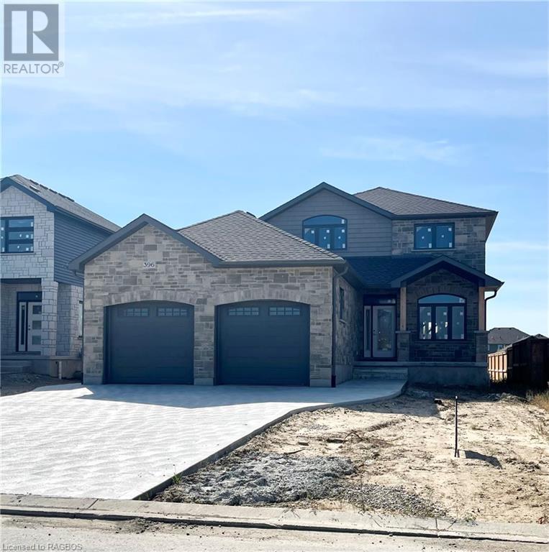N/a Holick Road
Oro-Medonte, Ontario
General Industrial - Economic Development land located minutes from Barrie, Lake Simcoe Regional Airport, Oro-Station Medical Innovation Park & Oro-Station Automotive Innovation Park. Fibre high-speed Internet, Natural Gas and 3-phase 600V Power are all available. Selling as one +/- 25 Acre Parcel With The Potential For multiple Severances. Buyer to do their own due diligence. Permitted uses are attached in documents. A Rare opportunity to acquire a parcel of land this size with a zoning that has a wide range of permitted uses. Take advantage of lower development charges and lower operating costs Within an Area of many established businesses as well as more development currently in the works. Very easy access to Hwy 11 & only 10 mins north of Barrie! (id:4014)
Unit A - 5555 8th Line
Innisfil, Ontario
Move-in ready beautiful lower level apartment. Recently renovated and very bright - this 1+den unit offers the ideal home space for quite couple, professional single person or retiree. With gleaming floors, bright walls and a gorgeous kitchen even the most picky tenants will be please. Conveniently located in the quiet rolling hills or rural Innisfil, just minutes away to Honda, highway 89 and Alliston. Shared onsite laundry facilities and all utilities included. Fully furnished option also available for $2100/month. INCLUSIVE **** EXTRAS **** Lower level apartment located within owner occupied country ranch bungalow. (id:4014)
Unit B - 5555 8th Line
Innisfil, Ontario
Move in ready beautiful lower level 2 bedroom apartment. Recently renovated and very bright - this 2 bedroom unit offers the ideal home space for a quiet couple, professional single person or retiree. With gleaming floors, bight walls and a gorgeous kitchen even with the most picky tenants will be pleased. Conveniently located in the quite rolling hills of rural Innisfil just minutes to Honda, highway 89 and Alliston. Shared on suite laundry facilities and all utilities included. Fully furnished option also available for $2300/month. **** EXTRAS **** Lower level apartments located within owner occupied country ranch bungalow. (id:4014)
1274 Killarney Beach Road
Innisfil, Ontario
Newly Renovated With Flooring & Painting Throughout The Home! This Charming, 4 Bed, 1 Bath Bungalow On Large 50' X 197' Lot. The Living Room And Kitchen Offers Fully Functional Layout. The Large Kitchen Laid W/ Laminate Flr Providing Ample Counter Top And Cabinet Space. Located Near The Lake, Marinas, Parks & All Amenities And Many More!! **** EXTRAS **** Fridge, Stove And Washer & Dryer, Natural Gas Forced Air & Baseboard Heaters All Elfs, Lighting Fixtures (id:4014)
61 Campbell Crescent
Sauble Beach, Ontario
Introducing this stunning 3-bedroom, 3-bathroom raised bungalow nestled in the heart of cottage country, just 3 blocks away from the serene Sauble beachfront. Built just 5 years ago, this home has been meticulously maintained and offers a perfect blend of modern convenience and elegance. Situated on a mature lot, this property provides a tranquil retreat with plenty of privacy. Don't miss out on the opportunity to call this beautiful piece of paradise your home. (id:4014)
25 Beaver Street S Unit# 307
Thornbury, Ontario
Available immediately for rent. Located between Meaford and Collingwood and only a short drive to the public and private ski hills and golf courses in the area, the Far Hills Community offers residents a quiet lifestyle with access to an outdoor pool, tennis/pickle ball court, fitness centre and games room. This spacious two bedroom, two bath condo is located on the top floor has an open kitchen/living/dining floor plan with a private balcony comes with an indoor parking space. Take the time to explore the area and enjoy the shops, fine dining, local ciders and waterfront activities in the quaint villages of Thornbury and Clarksburg. Fishing, hiking, skiing, golfing...whatever the activity, we have it all! Utilities are in addition to rent. Also available for seasonal rent. (id:4014)
154 Sutter Street
Grey Highlands, Ontario
Eugenia – located on a prime 128’x274’ lot on a great street, this 1500 square foot bungalow is adaptable to any lifestyle. Living room with vaulted ceilings, spacious dining room with walkout to covered porch and kitchen overlooking back yard. Spacious foyer 7’10”x15’1” and additional closet room. Main floor bedroom and a den that could easily be a 2nd bedroom. Two full baths and laundry hook ups complete the main level. Lower level walkout could be a self-contained unit or additional living space with a family room, 2 more bedrooms, laundry, full bath and kitchen. Fully fenced back yard, patio, shed and storage shelter. Many updates in recent years: dual on-demand water heater (2020), water filter system(2021), 30 year shingles (2021), most interior painting (2023). Located in a community setting a short walk to the public access at Lake Eugenia, just minutes to Beaver Valley, Flesherton and 25 minutes to Collingwood. (id:4014)
260 Bradley Drive
Northern Bruce Peninsula, Ontario
Discover the epitome of tranquility in this charming waterfront chalet, ideally situated near Lions Head and Tobermory. Set against the picturesque backdrop of serene waters and private treed lot, this cozy retreat offers the perfect blend of comfort, style, and natural beauty. Nestled on the shores of Bradley Harbour and Lake Huron, this chalet-styled home welcomes you with its inviting ambiance and stunning views. Step inside to find a thoughtfully designed interior adorned with rustic charm and modern amenities. The spacious living area is bathed in natural light, creating a warm and welcoming atmosphere. Relax by the gorgeous floor to ceiling stone fireplace on cool evenings, or step outside onto the deck to soak in the breathtaking vistas of the waterfront and surrounding landscape. Four cozy bedrooms offer comfortable accommodations for family and guests, each providing a peaceful retreat for rest and relaxation. Three well-appointed bathrooms ensure convenience and comfort for all. Outside, the property boasts a detached double car garage with a loft above, providing additional space for storage, a workshop, or even a guest suite. Imagine the possibilities for this versatile bonus space! Conveniently located close to a sandy beach and the Lindsay Tract Trails, outdoor enthusiasts will delight in the abundance of recreational opportunities right at their doorstep. Whether you enjoy hiking, swimming, or simply unwinding amidst nature's splendor, this idyllic location has something for everyone. Escape the hustle and bustle of city life and embrace the serenity of waterfront living in this charming chalet near Lions Head and Tobermory. Don't miss your chance to make this dream retreat your own - contact your REALTOR® today to schedule a showing! (id:4014)
943 Concession 2
Saugeen Shores, Ontario
Built in 2021 by Walker Homes this stunning retreat is on approx. 2 acres of land, offering a blend of luxury, comfort, and outdoor splendor. Situated beside the rail trail (with access to it) and boasting its very own wooden cabin (insulated w. wood stove), this property promises a lifestyle of tranquility and adventure. Step inside this 2492 square foot bungalow to discover a spacious great room complete with tasteful finishes and flooded with natural light. The heart of the home is the custom kitchen, complete with high-end appliances, ample counter space, and a convenient walk-in pantry. Adjacent to the kitchen is a main floor laundry/mudroom, providing practicality and ease of living. The main floor boasts three cozy bedrooms, including a primary suite with its own five-piece ensuite and a walk-in closet that's practically a room in itself. The kids' rooms share a cool Jack and Jill bathroom, and there's a handy powder room for guests. Venture downstairs to discover the mostly finished, 9' tall, basement offering endless possibilities for entertainment and relaxation. A dedicated hockey (etc.) room awaits sports enthusiasts, while another huge family room, fourth bedroom and bathroom provide ample space for activities and accommodation for guests or family members. Step outside to the expansive back covered porch, the perfect setting unwinding amidst the beauty of nature. The attached five-space garage is a car enthusiast's dream, complete with a workbench and hook up for a propane heater. Additionally, a third back garage door and poured asphalt pad behind the garage offers convenience for outdoor activities. Around the side of the house there is a separate septic tank and power hook up for your trailer. With its blend of luxury, functionality, and outdoor allure, this property presents an extraordinary opportunity to embrace the quintessential Canadian lifestyle. Don't miss your chance to make this dream retreat your own. Schedule your private viewing today. (id:4014)
46 William Avenue
Wasaga Beach, Ontario
Nestled on the shores of picturesque Georgian Bay this 4-bedroom waterfront property offers breathtaking views and a tranquil atmosphere. The exterior of the home is charming and inviting, with a well-maintained facade and lush landscaping that enhances the natural beauty of the surroundings. Inside, the home is spacious and elegantly appointed, with beautiful finishes and attention to detail throughout. The open-concept living area is perfect for entertaining, with an extra large kitchen and living room that boasts large windows that frame the stunning water views, creating a sense of harmony between indoors and outdoors. The bedrooms are all generously sized, with plush carpeting on the lower level with ample closet space and large windows that offer plenty of natural light. The primary suite on the main level has a nicely appointed 4 pce ensuite bathroom with a soaking tub and shower, and a walk-in closet. Outside, the property is a haven for nature lovers, with a spacious deck that's perfect for enjoying the views and entertaining guests. A private beach area provides direct access to the water, allowing you to enjoy boating, fishing, or simply relaxing by the shore. Overall, this 4-bedroom waterfront property offers a luxurious and serene lifestyle, where you can escape the hustle and bustle of everyday life and immerse yourself in the beauty of nature. Although there may be plenty of homes on the market... There is only so much Waterfront!! Book your showing today... (id:4014)
171 Snowbridge Way Unit# 42
The Blue Mountains, Ontario
Gorgeous 4 yr old end unit townhouse, boasting over 2000 sq ft, 4 bedroom, 3 bath, primary bedroom on main floor with w/i closet and ensuite, overlooking the mountain views, hardwood floors, inside entry from garage, open concept kitchen/dining room w fireplace, w/o to the rear yard with spectacular views of the hills, unfinished basement awaits your finishes. Walking trails, outdoor pool, golf, minutes to the blue mountain village by foot or by the shuttle service to the village - you truly get to enjoy all the amenities. This townhouse is currently licenced and operating as a short-term rental, fully furnished and ready for the next investor, if desired. (id:4014)
396 Northport Drive
Port Elgin, Ontario
This 3 bedroom 2 storey home is located at 396 Northport Drive in Port Elgin. The main floor features hardwood and ceramic, with a solid wood staircase to the second floor. On the 2nd floor there are 3 bedrooms and 2 full baths. The basement can be finished for an additional $35000 including HST. Standard features include 9ft ceilings on the main floor, Quartz counters in the kitchen, sodded yard, concrete drive, gas fireplace and deck. HST is included in the asking price provided the Buyer qualifies for the rebate and assigns it to the Builder on closing. Prices are subject to change without notice. (id:4014)

