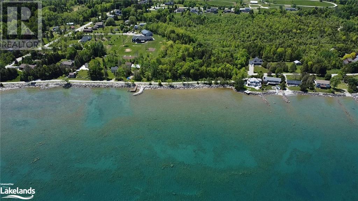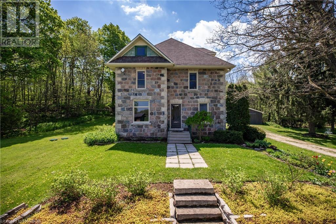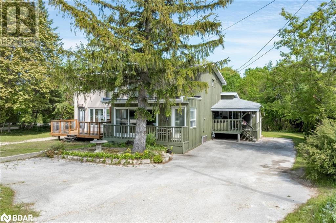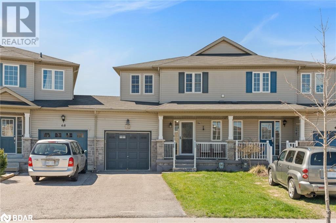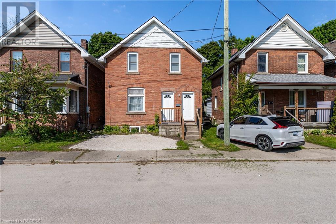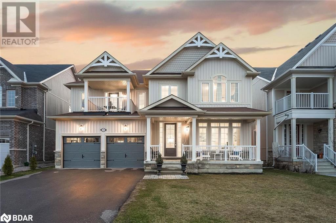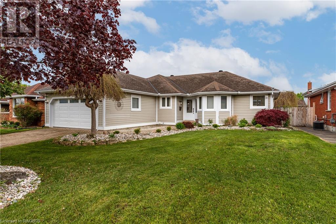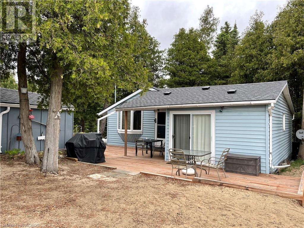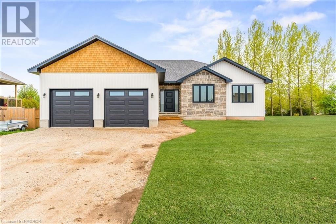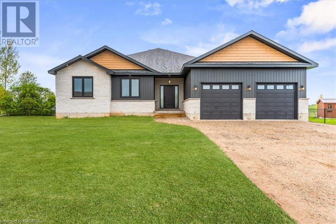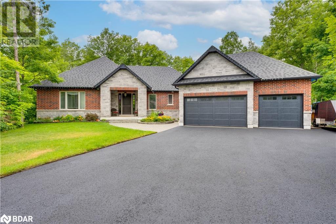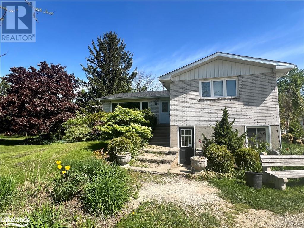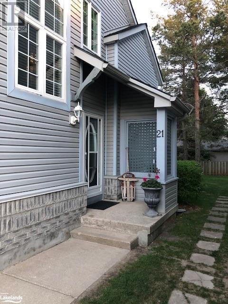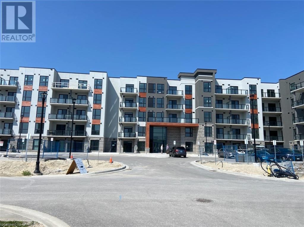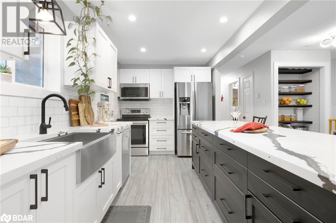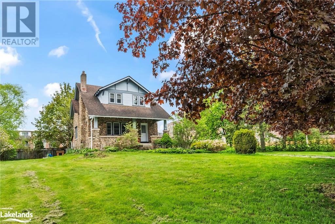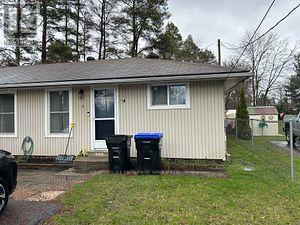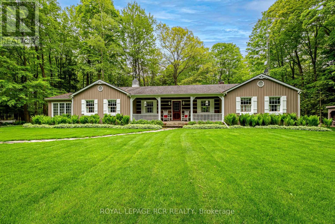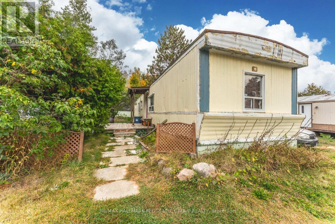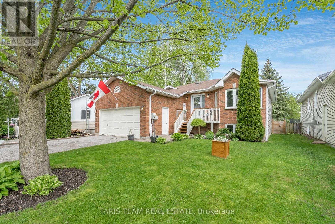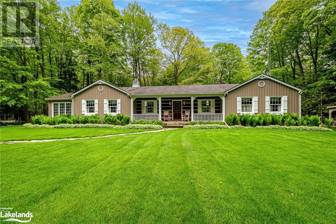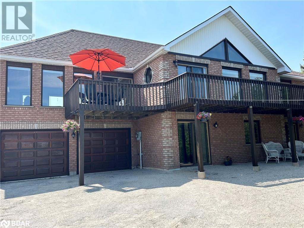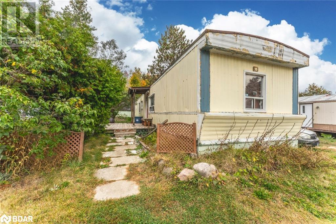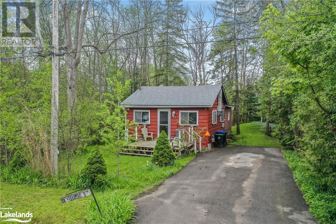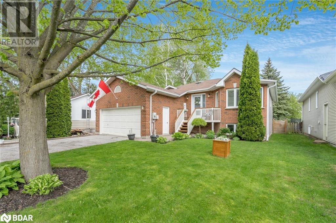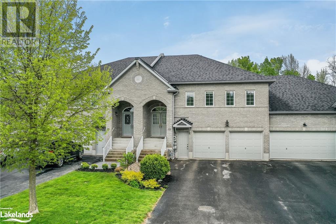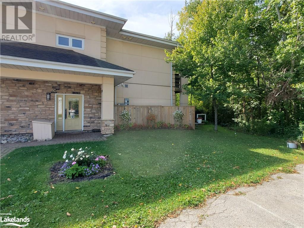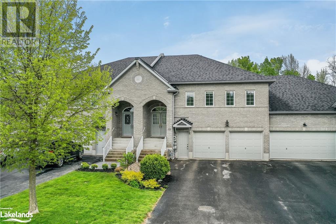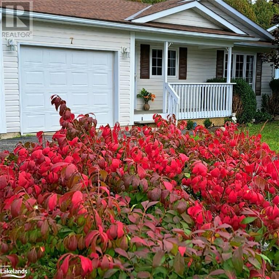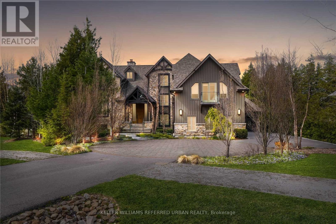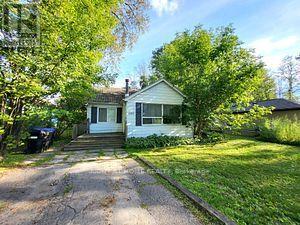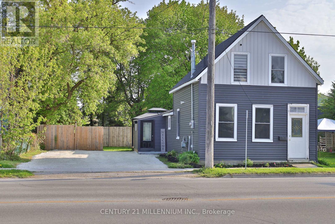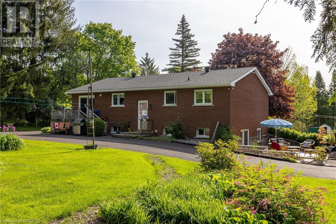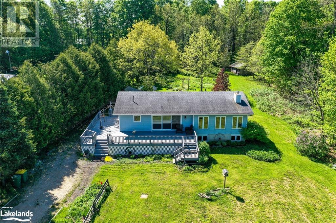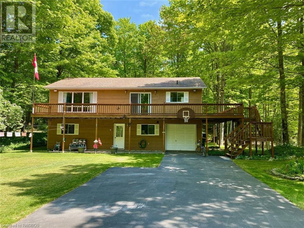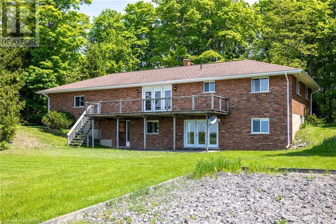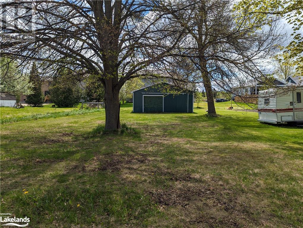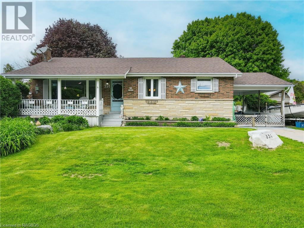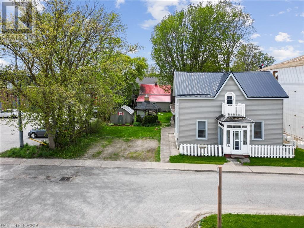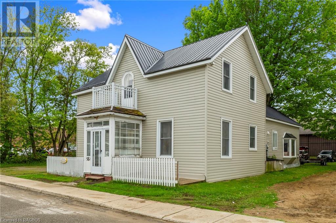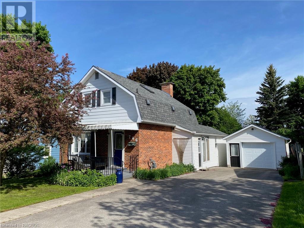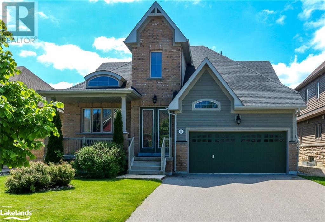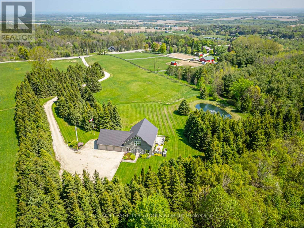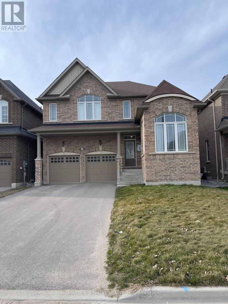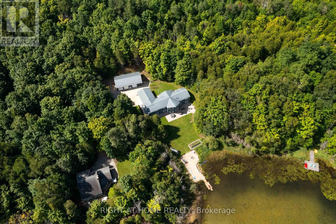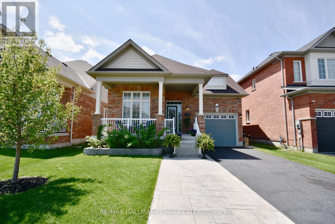Lot 42 Lakeshore Road
Meaford, Ontario
This one of a lifetime property offers an unparalleled opportunity to embrace lakeside living amidst serene natural beauty. Nestled in a picturesque landscape, this property spans 4 acres with over 376 feet of waterfront and boasts stunning views of the shimmering waters and the Escarpment. Ideal for those seeking tranquility and outdoor adventures, this lot presents endless possibilities for building your dream home or whether you envision a cozy cottage getaway or a contemporary lakeside masterpiece, the expansive space provides ample room for creative architectural designs. Surrounded by lush foliage and the gentle sounds of nature, this property promises a lifestyle of relaxation and rejuvenation. Enjoy leisurely strolls through it's abundant trail system or out along the shoreline, water activities such as swimming and boating, or simply basking in the breathtaking sunsets that paint the sky in hues of orange and pink. Conveniently located within walking distance to Meaford's amenities and attractions, including charming shops, restaurants, and recreational facilities, this property combines the allure of rural living with the convenience of urban accessibility. Embrace the essence of lakeside living and create unforgettable memories in this idyllic, expansive waterfront property. (id:4014)
243442 Side Road 22
Meaford, Ontario
This immaculate stone farm house on 50 acres minutes from the City of Owen is a rare find. Perfect for someone looking for a hobby farm or just a peaceful setting abundant with nature and beauty. The property has been loved and maintained by the sellers for almost 30 years and is set up perfectly for someone looking to have a space for their horses. Two stall barn with water and hydro, and 3 fenced paddocks, along with various trails throughout the property. The front of the property you'll find approximately 15 acres of tiled workable acreage, a perfect spot for you to grow your own crops. Two additional outbuildings complete the property: A newer two car garage with workshop and hydro, and a large shed with a sliding barn door, there is plenty of space here for all your toys. The stone farm house is in pristine condition and has a traditional layout where you'll find the formal dinning room, living room, kitchen, main floor laundry, 2 piece bath and well built sunroom on the main floor. Upstairs are 3 bedrooms and a renovated 4 piece bath featuring in floor heat. The home has been so well maintained over the yeas and is not your typical rundown old home. A feature sheet with updates is available upon request. We invite you to book an appointment to view this stunning property close to Georgian Bay and Owen Sound. (id:4014)
185 Tyrolean Lane
The Blue Mountains, Ontario
Top 5 Reasons You Will Love This Home: 1) Charming chalet located a few steps from The Village at Blue, Blue Mountain ski hills, and minutes to the pristine shores of Georgian Bay, the property is not currently licensed for short-term accommodations but is located within the STA-permitted zone 2) Welcoming front porch leading to the front entrance and a cozy sunroom, the ideal place to read a book, relax or find your creative self; while you enter into the open-concept main level, you are greeted by a large and bright living room with a gas fireplace and views of the backyard, a kitchen and dining room areas ideal for family meals, second living space or sitting area with sliding patio doors leading to a deck and gorgeous views of Blue Mountain 3) The upper level has four bedrooms, each with its charm and a full 4-piece bathroom with a walk-in closet, ready to host family, guests, or renters 4) A separate entrance to the full basement, semi-finished with drywall and tile flooring, a partially finished 3-piece bathroom, and plumbing for a sink present additional living space and rental potential 5) Large backyard featuring a firepit and forest views at the back, conveniently located just a short drive to Collingwood and Thornbury. 1,853 fin.sq.ft. Age 55. Visit our website for more detailed information. (id:4014)
66 Admiral Crescent
Angus, Ontario
Discover a blend of comfort and effortless living! Welcome to 66 Admiral Cres in the charming 5th Line community of Angus! This meticulously maintained fully finished townhouse is a true gem. Step inside to find an open concept layout flooded with natural light, creating an inviting atmosphere ideal for hosting gatherings or unwinding with loved ones. Recently updated with brand new stainless steel appliances, light fixtures, and kitchen hardware, this home offers comfortable modern elegance. With a spacious primary bedroom featuring a 4-piece ensuite bath, two additional bright bedrooms, second floor laundry and a fully finished basement with a cozy fireplace, this home offers ample space for relaxation and entertainment. Situated on a large pie-shaped lot, this home has a spacious backyard, perfect for outdoor activities and relaxation. Located just minutes away from parks, schools, and shopping centres, and with convenient access to major highways. This property offers both comfort and ease of living for families and commuters alike. Don't miss out on the chance to make 66 Admiral Cres your new home (id:4014)
1064 1st Avenue W
Owen Sound, Ontario
Turn Key and Tidy duplex with updated roof, vents, kitchen cabinets, appliances, electrical and plumbing. Located on the West Side just behind shoppers drug mart, this duplex is walking distance to all the downtown business and very close to the water. First time home buyers? Consider buying a duplex that will help you pay off your mortgage quicker, 10 years down the road it'll be one of the best decisions you ever made. Investors: affordable duplex under $400,000. Both units are two bedrooms and the lower level unit has a vacancy. Utilities here are inclusive. Main floor unit and basement are easy to show, upstairs tenanted unit requires notice. (id:4014)
184 Brownley Lane
Angus, Ontario
Top 5 Reasons You Will Love This Home: 1) Experience expansive living in this spacious four-bedroom home, complete with a walkout basement and a fully fenced yard, ensuring privacy with no rear neighbours 2) The main level radiates brightness and elegance, featuring 10 ceilings, a versatile office space, a formal dining room, and beautiful finishes throughout 3) Retreat to your private sanctuary in the generously sized primary bedroom suite, which includes a large walk-in closet and a luxurious ensuite bathroom 4) Each of the large secondary bedrooms comes with its own ensuite bathroom, providing comfort and convenience for every family member 5) Unleash your creativity in the unspoiled walkout basement with high ceilings, presenting endless possibilities for customization and the creation of your dream space. Age 7. Visit our website for more detailed information. (id:4014)
893 Eastwood Drive
Port Elgin, Ontario
Looking for a bungalow in Port Elgin, Ontario? Look no further than 893 Eastwood Drive. This well maintained Snyder home is waiting for you. Enjoy the beautifully landscaped property. Upon arrival, you'll be greeted with excellent curb appeal, bricked driveway and patio, treed lot and gardens. Step around back to find features like a brick patio, wooden deck, gazebos for shade, built in gardens, sand point well for watering and above all, the amazing canopy bar! Step inside the home to an incredibly designed open concept floor plan with a new Van Dolders kitchen installed in 2020. You'll undeniably enjoy your time with family and friends in this welcoming and warm kitchen / living room area featuring oak hardwood flooring, quartz counter tops and cabinet lighting. The main floor offer new windows throughout. Take a walk down the hall to your bedrooms and bathrooms on the main level. The 4 piece main floor bathroom is perfect for a growing family. The main floor provides 3 bedrooms in total, 1 of which is the primary bedroom featuring large closets, 3-piece ensuite and large room. Before heading downstairs, you'll see the house has a good sized laundry/ mudroom connecting you to the garage and basement. Downstairs offers a large family recreational room, 3-piece bathroom, plenty of storage and a newly renovated guest suite. Some notable features include the natural gas heating source that was updated in 2016, the roof was replaced in 2012, new air conditioning and washing machine in 2023 and the kitchen and living room were done professionally adding LED pot lights, wood flooring and all new kitchen set up in 2020. Calling this bungalow 'home' is easy. Located on a great street close to Eastwood Park, the Saugeen Shores Off Leash Dog Park, Rail Trail and Port Elgin's beautiful downtown core. Don't miss out on a great opportunity! Call today to book your showing! (id:4014)
37 Sog-Je-Wa-Sa Drive
Chief's Point Indian Reserve #28, Ontario
Sauble Summer Hideaway Ready for you!! Private, Chief's Point Riverfront seasonal cottage ready to be your summer get-away from it all! This 3 bedroom, 1 Bath cozy cottage has been loved and enjoyed for many years by this family. Now it is your turn! Cottage comes fully furnished and with appliances. There is additional accommodation in the separate 9' x 12' Bunkie. Recent updates include: new shingles on all buildings, new deck on cottage and Bunkie, new approved septic and Sandpoint. Spacious yard to enjoy the outdoors with stairs leading to the sandy river's edge for boating or swimming. There is potential to create your own docking area at the river. The Bunkie deck provides a lovely view of the river activity across to the Kit-Wat Motel and Marina. The Annual lease is $9,600 plus service fee of $ 1200.00. Call today to set up your private Viewing. (id:4014)
55 Chestnut Hill Crescent
Tara, Ontario
Welcome home to this stunning new construction executive bungalow in sought after Chestnut Hill Estates. This exclusive custom home on a premium exterior corner lot offers 1,745 square feet of luxurious living space finished with high quality details, exquisite craftsmanship, and attention to excellence. The inviting open-design showcases vast rooms and an abundance of natural light, with 9 ft ceilings above and luxury wide-plank vinyl flooring below. The custom kitchen is a true showstopper with sleek two-tone cabinetry, a spacious island, and sophisticated quartz countertops. The contemporary great room, adorned with a stylish gas fireplace, offers sliding glass doors opening onto the sprawling 9x28 covered deck. Nestled in its own secluded wing of the house, the master suite offers a private sanctuary. Here, you can indulge in luxury within the expansive 4-piece ensuite, featuring a rejuvenating walk-in shower with a rainfall showerhead, decadent his and her sinks, and a spacious walk-in closet providing ample storage for your wardrobe essentials. Discover 2 additional bedrooms and a well-appointed 4-piece bathroom nestled in the opposite wing of the house, providing privacy and comfort for family and guests. The full unfinished basement with a roughed-in bathroom presents endless possibilities for future expansion, allowing you to customize this home to suit your lifestyle. With its blank canvas interior, you can let your imagination run wild as you envision the perfect home for you and your family. Situated amidst picturesque landscapes, Chestnut Hill Estates is an exclusive, high-quality custom home subdivision embodying relaxed, casual elegance. Situated in the the friendly community of Tara, this area boasts stunning natural beauty with rolling hills, scenic trails, and the meandering Sauble River running through it. Isn’t it time to tarry awhile in Tara? (id:4014)
54 Chestnut Hill Crescent
Tara, Ontario
Presenting a stunning new construction contemporary masterpiece boasting expansive living spaces and sleek open-concept design in the exclusive neighbourhood of Chestnut Hill Estates. This premier bungalow perched on a generous exterior corner lot offers 1,872 square feet of refined living space, meticulously designed for modern comfort and style. Step into the fabulous great room featuring a cozy gas fireplace, with sophisticated tray ceiling above and luxury wide-plank vinyl flooring below. Delight in the custom two-tone cabinetry, island with two-sided seating, and elegant quartz counters adorning the modern kitchen. Experience ultimate relaxation in the master retreat, where sliding glass doors open directly to your backyard oasis. This tranquil sanctuary also boasts a decadent 3-piece ensuite and a spacious walk-in closet. Discover 2 additional bedrooms and a stylish 4-piece bathroom all on the main level. The double-car garage leads into a spacious and convenient mudroom. Double your living space by finishing the full basement with roughed-in bath, primed for your finishing touches. Nestled amidst picturesque landscapes, Chestnut Hill Estates is an exclusive, high-quality custom home subdivision embodying relaxed, casual elegance. Situated in the the friendly community of Tara, this area boasts stunning natural beauty with rolling hills, scenic trails, and the meandering Sauble River running through it. Isn’t it time to tarry awhile in Tara? (id:4014)
145 Mennill Drive
Minesing, Ontario
Welcome to your Snow Valley sanctuary, where luxury meets comfort in every corner! This sprawling 3,797 sq ft custom built home boasts 4 bedrooms plus a den and 5 bathrooms, offering ample space for both relaxation and entertainment. As you step through the grand entrance, prepare to be dazzled by floor-to-ceiling windows bathing the interior in natural light, accentuating the hardwood floors and exquisite finishes. Immerse yourself in a freshly painted interior, exuding a bright and inviting atmosphere that welcomes you home. Your culinary dreams come to life in the custom-designed kitchen, complete with top-of-the-line appliances and a sprawling island perfect for both cooking and entertaining. But the luxury doesn't stop there, indulge in the unexpected delight of heated floors, not just in the kitchen, but in 3 of the 5 bathrooms. Elevate your entertainment experience with a state-of-the-art sound system seamlessly integrated throughout the entire home, including the garage, ensuring every corner resonates with your favorite tunes. Venture downstairs to discover an expansive wet bar and a walk-out that seamlessly connects indoor and outdoor living. Outside, the backyard is nestled against environmentally protected land, while the beautifully crafted patio, adorned with stunning stone work and a cozy fire pit, sets the scene for relaxing evenings under the stars. Embrace the holiday spirit with ease, thanks to strategically placed soffit and front yard plugs designed to effortlessly showcase your festive decor arrangements. With a heated and insulated garage, inside entry, and main floor laundry, convenience is seamlessly integrated into every corner of this lavish retreat. Positioned just moments from the vibrant city of Barrie, yet cocooned in the serenity of Snow Valley, this residence offers the perfect fusion of luxury and lifestyle. Don't just dream of an extraordinary living experience, make it a reality in this captivating Snow Valley haven! (id:4014)
206709 Hwy 26
Meaford, Ontario
Don't miss out on this annual all-inclusive rental! This centrally located 3-bedroom home, nestled between Blue Mountains and Meaford, boasts hardwood floors, large windows, and a wraparound deck off the dining room that overlooks a spring-fed pond and vibrant gardens. Fully furnished and move-in ready, however tenants can personalize the space with their furnishings. Rent encompasses all utilities, lawn maintenance, snow removal, and shared internet with the adjacent business. Tenant is responsible for maintaining tenant's insurance. This home boasts an ideal location, offering easy access to golfing, skiing, cycling, and trails! (id:4014)
146 Settlers Way Unit# 21
The Blue Mountains, Ontario
Seasonal Rental. Enjoy your Summer or Fall at Blue Mountain; walking distance to the Village at Blue. Use of onsite outdoor swimming pool and Tennis/Pickleball. Heritage Park with playground also nearby. Spacious end unit townhome within Heritage Corners offers 1500 plus sq.ft. of living space. Three bedrooms and two full baths, wood burning fireplace and two walkouts (one large ground level patio and one deck off master suite with views to Blue Mountain). Two outdoor storage lockers. Forced air gas heating. Great master suite with separate loft sitting area, perfect for working from home office or reading/artist's retreat, his and her closets, and ensuite bath with separate tub and shower. Convenience of a condo with single family home space! Two additional bedrooms on the main floor. Price listed is per month, available now until Nov. 30th. Utilities and Damage/Cleaning Deposit in addition to the rent. (id:4014)
4 Kimberly Lane Unit# 317
Collingwood, Ontario
Welcome to this brand-new, never-lived-in 2-bedroom, 2-bath condo available for lease in the Balmoral Community of Collingwood. This 1,150 sq. ft., unit offers a luxurious living experience with stunning views of Blue Mountain and close proximity to the water. Tastefully upgraded, this unit features laminate floors and high ceilings throughout with a white kitchen complete with quartz counters with breakfast bar and stainless steel appliances. The great room opens to a spacious private balcony, perfect for enjoying the scenic views of the nearby ski hills. The primary bedroom includes a walk-in closet and a 4-piece ensuite bath, while the additional bedroom also features a walk-in closet. A main 4-piece bath adds convenience. Ample storage is available, including a locker on the same floor. Rent includes a membership to the Balmoral Recreation Centre where you will find a fitness center, yoga studio, library fireplace lounge, multi-purpose activity rooms, theatre, golf simulator, Clubhouse Pub and Fireplace Lounge, games lounge with billiards, shuffleboard, table tennis, and darts, banquet area with kitchen, and an outdoor patio. Additionally, the community provides pathways and sidewalks connecting to the Georgian Trail and the Black Ash Creek Trail, linking to the walking and biking trails within Collingwood. Be the first to occupy this pristine unit, available immediately, and enjoy all the conveniences and recreational opportunities it offers. (id:4014)
1474 Gill Road
Midhurst, Ontario
Barrie House Hub presents - 1474 Gill Road in Midhurst. Looking for privacy, look no further. This raised bungalow sits on a large half acre treed lot. When you drive down the long treed driveway you are immediately struck by just how private this property is. Once inside the home the over 2100 square feet of living space is laid out in a thoughtful floor plan. As you go up the stairs you are greeted by an open concept living area. Central to the main level is the beautiful renovated kitchen with huge granite island and stainless steel appliances. Three bedrooms and a 4 piece bathroom round out the main level of the house. The basement is completely finished and renovated with a gorgeous 3 piece bathroom, large family room and rec room along with another room that could be used as a 4th bedroom. Once outside the home has a very large new deck which is the width of the house and an above ground swimming pool. The back yard is exceptionally deep so the kids will have a lot of memories playing and exploring in the wooded area behind. This is a fantastic private family home waiting for you to come and make some memories. (id:4014)
465 29th Street W
Owen Sound, Ontario
Step into the sophisticated world of this exquisite Cobblestone residence, nestled on an oversized lot, where a grand covered front porch welcomes you into a realm of timeless elegance and refined craftsmanship. Original wood doors and trim enhance this 3 bedroom, 2 bathroom home with a distinguished charm and character. Double French doors lead to the majestic living room showcasing a stunning cobblestone fireplace with a sleek natural gas insert, while the dining room and newly added 2-piece bathroom on the main floor radiate modern elegance. The newly renovated kitchen boasts luxurious sturdy countertops and pristine new cabinets. Upstairs, discover three generously sized bedrooms, each with its own closet, with one bedroom boasting two closets! A newly revitalized bathroom is a sparkling oasis, with its gleaming tile and glass, ready to whisk you away to a land of relaxation. The lower level extends an invitation for endless entertainment and leisure possibilities. Step outside to a captivating flagstone patio with a stone fire-pit, gazebo and hot tub enveloped by mature trees which sets the stage for outdoor gatherings. A bonus detached 2-car garage or use for a workshop completes this exceptional offering in a prime location mere moments from the glistening waters of Georgian Bay and the scenic Georgian Trail. (id:4014)
27b Tarbush Avenue
Essa, Ontario
Updated Two Bedroom Semi-Detached Home For Rent. Located In A Lovely, Mature Neighborhood In Angus. Home Has Been Freshly Painted With A New Kitchen And New Flooring. In Unit Laundry. Spacious And Private Fenced Backyard With Large Storage Shed. Great Location Close To Restaurants, Shopping, School And Parks. This Home Is Small And Suitable For 1 Or 2 People. Paved Parking For 2 Cars. Rent Is $1,900 Per Month Plus Gas, Electricity And Water. Heat pump AC in one bedroom. **** EXTRAS **** Approx monthly Utilities: Electricity ~$120, Gas ~$80, Water ~$40 (id:4014)
838051 4th Line E
Mulmur, Ontario
Gracewood: Private, quiet and serene. A long winding drive through the forest leads to this immaculately kept 4 bedroom home on 52 acres. The quintessential country getaway with unequaled privacy. Gracious country bungalow with sunroom, main floor family room, open-concept kitchen/dining/living (with stone fireplace), vaulted ceilings, pine floors, and many walkouts to deck, patio and porch all overlooking nature, trees and wildlife. Main floor primary bedroom with fireplace and crown molding. Grounds are beautifully kept with perennial gardens and seating areas, flagstone patio with firepit and sun-filled deck. Great expanse of lawn to sit and listen to the birds and the rustling of surrounding trees or to have a raucous game of soccer then take a walk through many of your own trails throughout the property. Land has some pasture/open meadow as well as 39 acres under Conservation Land Tax Incentive Program to keep your taxes low. **** EXTRAS **** Detached garage/workshop can fit 4 cars. Also driveshed located in a clearing behind the house - could easily be renovated to be a barn for your animals. (id:4014)
10 - 4932 Sideroad 25
Essa, Ontario
MODERN CHARM MEETS OPPORTUNITY IN THIS IDEAL MODULAR HOME FOR FIRST-TIME BUYERS & DOWNSIZERS! Welcome 4932 Sideroad 25, Unit 10. When you purchase this home, you become part-owner of the 24-acre Hoe Doe Valley Park. This home offers a peaceful retreat, conveniently located 5 minutes away from Barrie and 10 minutes from Angus. It strikes a perfect balance between urban amenities and serene surroundings, making it perfect for those seeking a cozy downsized retreat or embarking on homeownership. This modular home presents a canvas of possibilities, with recent renovations in the kitchen delivering a touch of contemporary design and the 2021 washer, dryer, furnace & water tank replacement for enhanced efficiency in your daily routine. This property stands out not only for its charm but also for its convenient location. Golf enthusiasts can relish the proximity to Tangle Creek, and families will appreciate the nearby park designed for leisure and play. The property's large lot provides an expansive canvas for outdoor entertaining and gardening, allowing you to create your personal oasis. Moreover, this home presents a unique opportunity for those with a vision for renovations. While the recent updates offer a solid foundation, this property invites you to add your personal touch and make it uniquely yours. With property taxes at an affordable $275.31 (2022), this is a rare chance for first-time buyers and downsizers to secure a complete package of comfort, accessibility, and the freedom to customize their perfect #HomeToStay. *Please note: the photos have been edited to show potential. (id:4014)
4 Turley Way
Essa, Ontario
This brand new never lived in home located in family friendly Angus. Just off the 5th line and a short drive to Hwy 90, Base Borden and Barrie. This 4 bed detached home is bright and inviting with brand new stainless steel appliances and professionally installed window blinds. Inside access to the double garage and the basement has a walk up to the backyard. **** EXTRAS **** Available Immediately. (id:4014)
1060 Belle Aire Beach Road
Innisfil, Ontario
Top 5 Reasons You Will Love This Home: 1) Beautiful, completely renovated (2019) bungalow set on a family friendly street, well-located amongst large mature trees, and within a short walk to Belle Aire Beach and hiking trails 2) Sun-drenched family room complete with a newer built-in electric fireplace and a custom entertainment unit 3) Open-concept main level leading to the recently renovated kitchen, complete with stainless-steel appliances, a massive 4'x8' granite-topped island for entertaining, and a walkout to the oversized deck 4) Spacious primary bedroom with a gorgeous ensuite 5) Basement with a games room, two sizeable bedrooms, a 3-piece bathroom, and ample storage space. 2,248 fin.sq.ft. Age 30. Visit our website for more detailed information. (id:4014)
838051 4th Line E
Mulmur, Ontario
Gracewood: Private, quiet and serene. A long winding drive through the forest leads to this immaculately kept 4 bedroom home on 52 acres. The quintessential country getaway with unequaled privacy. Gracious country bungalow with sunroom, main floor family room, open-concept kitchen/dining/living (with stone fireplace), vaulted ceilings, pine floors, and many walkouts to deck, patio and porch all overlooking nature, trees and wildlife. Main floor primary bedroom with fireplace and crown molding. Grounds are beautifully kept with perennial gardens and seating areas, flagstone patio with firepit and sun-filled deck. Great expanse of lawn to sit and listen to the birds and the rustling of surrounding trees or to have a raucous game of soccer then take a walk through many of your own trails throughout the property. Land has some pasture/open meadow as well as 39 acres under Conservation Land Tax Incentive Program to keep your taxes low. (id:4014)
252 Lakeshore Road N
Meaford, Ontario
Welcome to 252 Lakeshore, this spectacular private estate lot (over half an acre) is perfectly located on a quiet cul-de-sac with no through traffic and is only steps to a beautiful Georgian Bay beach. Located at the back of the treed lot (maximizing privacy) this reverse layout, solid all brick, two level home offers many opportunities with over 3500 square feet of living space, (5) walkouts, direct access to the double car garage and direct access to the backyard through the main floor mudroom. The second level, with picturesque easterly views to the lake, features an open concept kitchen, vaulted ceiling living and dining area, gas fireplace and a walkout to a vast 2nd level deck. There is a separate massive family room with vaulted ceilings and its own walkout to the deck. Quietly located at the other end of the second level you will find the large Primary bedroom with a 4 piece ensuite and another walkout to the deck. The second level is completed with (2) more generous bedrooms, another 4 piece bathroom and roughed in hookup for a washer and dryer. The main floor features two walkouts to the front yard, a mudroom with direct access to the backyard (with an insulated bunkie/shed wired for electricity) and direct access to the large two car garage. Also on the main floor is a large bedroom, another 4 piece bathroom, laundry area, roughed in kitchenette and extensive living space with wood burning stove offering many opportunities including an in-law suite. Only a short drive to Meaford, you will benefit from excellent health care, schools, trails, marina, restaurants and cafes. Thornbury and Blue mountain are also close by with more beaches, golf and skiing. Come and enjoy everything this area has to offer. (id:4014)
4932 25 Side Road Unit# 10
Essa, Ontario
MODERN CHARM MEETS OPPORTUNITY IN THIS IDEAL MODULAR HOME FOR FIRST-TIME BUYERS & DOWNSIZERS! Welcome 4932 Sideroad 25, Unit 10. When you purchase this home, you become part-owner of the 24-acre Hoe Doe Valley Park. This home offers a peaceful retreat, conveniently located 5 minutes away from Barrie and 10 minutes from Angus. It strikes a perfect balance between urban amenities and serene surroundings, making it perfect for those seeking a cozy downsized retreat or embarking on homeownership. This modular home presents a canvas of possibilities, with recent renovations in the kitchen delivering a touch of contemporary design and the 2021 washer, dryer, furnace & water tank replacement for enhanced efficiency in your daily routine. This property stands out not only for its charm but also for its convenient location. Golf enthusiasts can relish the proximity to Tangle Creek, and families will appreciate the nearby park designed for leisure and play. The property's large lot provides an expansive canvas for outdoor entertaining and gardening, allowing you to create your personal oasis. Moreover, this home presents a unique opportunity for those with a vision for renovations. While the recent updates offer a solid foundation, this property invites you to add your personal touch and make it uniquely yours. With property taxes at an affordable $275.31 (2022), this is a rare chance for first-time buyers and downsizers to secure a complete package of comfort, accessibility, and the freedom to customize their perfect #HomeToStay. *Please note: the photos have been edited to show potential. (id:4014)
19 4th Line
Collingwood, Ontario
Great building site just steps to Georgian Bay. Two lots combined to make one larger parcel. Easy access for canoes and kayaks. Property is being sold for land value. It is improved with a detached double garage. House is older and is lived in full time but is not considered as value. Ideal buyer will build a new home. (id:4014)
1060 Belle Aire Beach Road
Innisfil, Ontario
Top 5 Reasons You Will Love This Home: 1) Beautiful, completely renovated (2019) bungalow set on a family friendly street, well-located amongst large mature trees, and within a short walk to Belle Aire Beach and hiking trails 2) Sun-drenched family room complete with a newer built-in electric fireplace and a custom entertainment unit 3) Open-concept main level leading to the recently renovated kitchen, complete with stainless-steel appliances, a massive 4'x8' granite-topped island for entertaining, and a walkout to the oversized deck 4) Spacious primary bedroom with a gorgeous ensuite 5) Basement with a games room, two sizeable bedrooms, a 3-piece bathroom, and ample storage space. 2,248 fin.sq.ft. Age 30. Visit our website for more detailed information. (id:4014)
36 Thomas Drive
Collingwood, Ontario
ANNUAL LEASE in beautiful Mair Mills. Located minutes from downtown Collingwood and Blue Mountain Village and close proximity to golf, beaches, trails and the slopes, be the fortunate one to call this lovely townhome home. This three bedroom + den, three bathroom home with fully finished basement and garage is the perfect place to settle down or relax while you determine where your forever home is. **Pets may be considered. Lawn care and snow removal paid for by landlord** (id:4014)
174 Vacation Inn Drive
Collingwood, Ontario
This beautifully updated, 3 bedroom, 4 bathroom townhome in behind the Georgian Bay Hotel could be your perfect getaway! This completely open concept is ideal for après-golf entertaining or for your entire family to enjoy with main floor full bathroom with ALL 3 bedrooms having a full ensuite bathroom as well. Backing onto the 10th hole of Cranberry Golf Course privacy is not an issue, not to mention you are a 30-second WALK to Gustavs, one of Collingwood's finest restaurants. It is heated primarily by two gas fireplaces found in the living room and primary bedroom but also has forced-air gas for those winter chilling days. Large 20-ft. x 12-ft. walk-out deck complete with BBQ. Nestled just minutes to Collingwood shops and restaurants as well situated only 7-min to Blue Mountain and all private ski hills. This property is perfect for 2 couples or a larger family. (id:4014)
36 Thomas Drive
Collingwood, Ontario
Spacious townhome backing onto the 6th hole of Blue Mountain Golf Course. Ideally situated minutes from downtown Collingwood and the Village at Blue Mountain. This 3+1 bdrm. townhome has an open concept floor plan, vaulted ceiling in living rm., generous kitchen w/plenty of storage, stainless appl., granite counter on island and a tiled backsplash. 3 good sized bedrooms on main floor incl. Primary Bdrm w/renovated 5 pc. ensuite. A finished lower level walk-out was completed in 2022 and boasts a bright rec rm., 3 pc. bath and bedroom w/double closets & a barnboard feature wall, making this space an ideal in-law suite or room for guests. Property is currently tenanted, so proven rental history. Ideal as a full time residence or weekend retreat. Advance notice required for all showings. (id:4014)
7 Indiana Avenue
Wasaga Beach, Ontario
Great opportunity to live & play in this 55+ Park bridge Community. located in southeast Wasaga Beach. Spacious 2 bedroom, 2 bath plus a bonus room/den. with laundry. Freshly painted, new broadloom throughout. Bright main floor living. Close to the community/recreational facility. Large rear deck south facing. Garden shed. (id:4014)
115 Ellis Drive
Blue Mountains, Ontario
Rarely Offered! Stunning Home on Georgian Bay. Steps From The Peaks ski club. This 5 + 1 Bed Home offers Views Of The Slopes and Georgian Bay access . Main Level with gourmet Kitchen, w/Floor To Ceiling Windows with water views and w/o to deck, A Luxury Master Suite w/walk out to hot tub. 2ndlevel has 4 Generous Guest Beds W/Ensuites, A large family from W/balcony & Ski Hill views. Fully Landscaped Gardens, Stone Fire Pit. It doesn't get any better. **** EXTRAS **** Complete Crestron Home Automation, Electric blinds, lighting and sound throughout. Crown moldings, 3fireplaces,Hot-Tub, Wolf 6-Burner gas range, 48\" Sub-Zero Fridge, Full pantry off kitchen. Incl. all Elf's, window coverings. 2 garages (id:4014)
1107 Poplar Drive
Innisfil, Ontario
Nestled In The Quaint Neighbourhood Of Gilford. Great 2 Bdrm Bungalow Situated On A Quiet Street. Prime Location Surrounded By Nature And Steps To The Lake. Close To All Amenities; Cooks Bay Marina, Parks, Beach, Hwy400, Shops- Tanger Outlet Mall, Etc. Near New Subdivision Of Estate Homes And Surrounded By 3 Car Garage- Executive Community. Spacious Kitchen, Open Dining And Living Room Area With A Large Bright Sun-Filled Window. Walk Out To A Large Deck- Great Space For Summer Bbqs **** EXTRAS **** fridge, stove, over the range microwave, washer and dryer. (id:4014)
149 14th Street W
Owen Sound, Ontario
Welcome to Owen Sound, located on the shores of Georgian Bay, this amazing community is a wonderful place to live and invest!! It offers a unique blend of natural beauty, vibrant culture and a strong sense of community. This affordable 4 bedroom, 2 bath detached home is situated close to the Sydenham River, Marine & Rail Museum, West Side Boat Launch & 10 minutes to Kelso Beach. Walk to downtown amenities. This property offers a private fenced back yard with a 14' x 16' deck, 2 large sheds and parking for at least 6 cars. The home has been tastefully renovated offering a bright open concept kitchen/dining/living area. Updated kitchen offers white cabinetry with granite counter tops, stainless steel appliances, ample cupboard space and a built-in dishwasher. A main floor bedroom could serve as a home office plus there are 3 more bedrooms located on the 2nd floor and a renovated 4pc bathroom. There is a main floor laundry room combined with a 3pc bathroom. Whether you are looking for a first time home or investment property this property would be a great option!! **** EXTRAS **** High efficiency gas furnace, hot water tank owned. (id:4014)
148 Anderson Street
Georgian Bluffs, Ontario
Welcome to your dream home! This exceptional 5-bedroom, 2-bathroom raised bungalow offers the perfect blend of comfort, style, and functionality, nestled on a beautifully landscaped 1/2 acre lot just outside Owen Sound boundary into Georgian Bluffs. Step into an inviting open-concept living and dining area with large windows that flood the space with natural light. The living room features a cozy fireplace, perfect for relaxing evenings. The main kitchen boasts modern appliances, ample cabinetry, and a convenient island, providing a practical surface for cooking and baking. The five bedrooms provide ample space for family, guests, or home office needs. The lower level has a fully-equipped second kitchen offering versatility for large gatherings or a potential in-law suite. The expansive family room includes a pool table and a cozy fireplace, creating the perfect spot for relaxation and entertainment and walks out to a marvelous patio for enjoying those summer evenings. Meticulously maintained gardens, lush lawns, and mature trees offer a private and picturesque setting. A convenient 24' x 30' double garage provides ample storage and parking space with a separate workshop at the back. Situated in a peaceful neighborhood with easy access to local amenities, schools, and parks. This home is a true gem, combining luxury and practicality in a serene, spacious setting. Don't miss the opportunity to make it yours. (id:4014)
148 Park Street
Eugenia, Ontario
A piece of paradise in the picturesque village of Eugenia! 1.2 acres of certified wildlife-friendly habitat you are most definitely going to find the peace and tranquility you are seeking. This 4 bedroom, 2 bath bungalow (Royal Home) is walking distance to Top O' the Rock bakery/store, Lake Eugenia and trails. Large windows allow the sunshine to saturate the living space. Main level has 3 bedrooms, 2 baths, kitchen, dining room, living room with woodstove. Lower level has 1 bedroom, rec room, utility room and bonus room! Tons of improvements including UV system, hot water tank, furnace, increased attic insulation to name a few. The backyard is a bird lovers paradise featuring organic gardens, Outbuildings for storage or possible additional living space. Don't miss the opportunity to call this HOME! (id:4014)
148 Thompson Avenue
Saugeen Indian Reserve #29, Ontario
Nestled just a 5-minute walk from the pristine shores of Frenchman’s Bay, renowned for its coveted white sands and serene ambiance, this property offers an unparalleled retreat for beach enthusiasts. Featuring a charming 2-story cottage with 3 bedrooms and 2 bathrooms spread across 2000 sq ft of living space, it's an ideal family getaway. The immaculate interior boasts a spacious living room with a cozy propane stove and a separate dining area, perfect for entertaining and creating cherished memories. With robust infrastructure including an 2'x6 foot construction and fully insulated, approved septic system, sand point well, a 200-amp service, paved double-wide driveway and garage, forced air furnace, and AC, the cottage ensures both comfort and convenience. Situated on a generous treed lot spanning 80 by 200 feet, privacy is abundant, complemented by expansive decks at the front and side of the cottage, offering an ideal spot to bask in the tranquility of the surroundings. Offered fully furnished, it presents a turnkey opportunity to enjoy summer moments by the beach. Experience the allure of lakeside living with an annual land lease of $4600 plus a $1,200 service fee, making this an exceptional investment in leisure and lifestyle. (id:4014)
478 Greenwood Drive Drive
Angus, Ontario
Immaculate 2017 Lancaster built bungaloft! Over 3000 sq ft of available living space, located minutes to schools, parks, amenities & just a short drive to Barrie and Alliston. Open concept living at its finest, boasting a spacious main floor living room with vaulted ceilings and a gas fireplace! You will love entertaining in this modern kitchen that has an island, gorgeous granite countertops and a stylish tile backsplash. Hardwood floors throughout! Enjoy the convenience of having a main floor master bedroom with a large walk-in closet and an updated spa like 4 piece ensuite featuring granite countertops. You will find a second large main floor bedroom that can also be used as an office. Upstairs offers a unique loft living space that has endless possibilities and two bedrooms that connect to a lovely jack and Jill bathroom! The lower level is spacious and bright with a rough in for 4th bathroom - just awaiting for your finishing touches. Extras include main floor laundry, a heated garage with easily accessible storage loft and work bench, upgraded a/c (2019), fence and oversized gates (2019), large shed (2019), extended stamped concrete driveway and interlock landscaping(2020), gorgeous gardens and mature fruit trees. (id:4014)
343570 Church Sideroad
Georgian Bluffs, Ontario
Experience an absolutely gorgeous location with stunning views! Nestled on two acres along a quiet country road, yet only 15 minutes from Owen Sound, this 4-bedroom, 2-bath bungalow has it all. Step into a spacious open-concept living and dining area featuring hardwood floors, an updated VanDolders kitchen, and patio doors leading to a west-facing deck with breathtaking sunsets. The expansive master bedroom boasts windows galore and two closets, accompanied by a second generous bedroom on the main level. The lower level offers two additional large bedrooms, an office/den (or potential 5th bedroom), another full bath —ideal for an in-law suite or guest quarters. Enjoy the warmth of a wood-burning stove on chilly winter days. The lower level also features a walkout to the backyard, offering ample space for gardens and abundant nature, including wildlife, birds, and flowers. In addition to an attached double garage, there is a detached double garage. The expansive country lot includes forest, apple trees, and trilliums, epitomizing nature at its finest. With central heating and air conditioning, central vac, and updated flooring throughout, this home has so much to offer—it’s the complete package. Located just minutes from Cobble Beach, this is the lifestyle you’ve been dreaming of. (id:4014)
7539 County Road 91
Stayner, Ontario
66 X 147.63 foot lot in Stayner. Metal sided garage with hydro. Prime location close to friendly downtown Stayner with lots of shopping, restaurants and services. Easy highway access. Municipal services and gas available at lot line. (id:4014)
351 Market Street
Saugeen Shores, Ontario
Charming Three-Bedroom Bungalow in the Heart of Port Elgin! This delightful three-bedroom bungalow, situated on a spacious 66' x 132' lot, has seen many updates over the years. Nestled in the core of town, it is conveniently close to Port Elgin's main beach, making it an ideal location for a retired couple, a growing family, or a perfect cottage retreat. The main floor features three cozy bedrooms and a modernized four-piece bathroom. The living room is just off the kitchen and dining area, where you'll find a timeless kitchen with white cabinets designed and built by Andrew Hill, along with stone counter tops and additional built-ins around the dining area for lots of storage. The classic curved entryway from the living area to the bedrooms adds a touch of the home's original character. In the backyard, enjoy the privacy of a fenced yard, a large shed perfect for woodworking, and a stunning professional putting green for golf enthusiasts or family fun, along with a driving net to practice your swing. Relax in the hot tub or unwind in the generous backyard, on the front porch, or simply appreciate the expansive spaces this property offers. And maintaining this beautiful yard is made easier with the in ground sprinkler system and sand point. The basement provides a large Rec room for entertaining, a second spacious four-piece bathroom, and a laundry room. This versatile space is perfect for kids, guests, or additional activities. Don't miss out on this spectacular property that truly offers something for everyone. (id:4014)
582 Johnston Avenue
Port Elgin, Ontario
Unparalleled Opportunity in Port Elgin's Heart! Welcome to 582 Johnston Ave, a rare gem in the midst of this charming beach town. Imagine owning a property that offers the perfect blend of convenience, income potential, and only a few blocks to Lake Huron's edge. This unique property boasts four separate apartments, including a spacious 2bed/2bath unit and three cozy 1bed/1bath units, providing endless possibilities for investors, entrepreneurs, or those seeking a unique living arrangement. The property's CC (Core Commercial) zoning opens up a world of possibilities, from keeping it as a lucrative rental property to exploring alternative uses that capitalize on its prime location. Additional features include a large garage attached to a boathouse with an automatic garage door opener. Perfect for storing watercraft or equipment with a concrete floor. This space also offers the potential for office space and development ideas with minor renovations. Half of the property is still available to build additional apartments or office space as well. The dreamer's can dream with this space with perfect zoning to instill your next business venture. With its proximity to shopping, amenities, schools, Bruce Power, and the breathtaking shores of Lake Huron, this property is poised to deliver exceptional returns from summer rentals and long-term tenants. Don't miss this chance to own a piece of Port Elgin's heart. Call today to explore the endless possibilities of 582 Johnston Ave! Owned since 1998. (id:4014)
582 Johnston Avenue
Port Elgin, Ontario
Unparalleled Opportunity in Port Elgin's Heart! Welcome to 582 Johnston Ave, a rare gem in the midst of this charming beach town. Imagine owning a property that offers the perfect blend of convenience, income potential, and only a few blocks to Lake Huron's edge. This unique property boasts four separate apartments, including a spacious 2bed/2bath unit and three cozy 1bed/1bath units, providing endless possibilities for investors, entrepreneurs, or those seeking a unique living arrangement. The property's CC (Core Commercial) zoning opens up a world of possibilities, from keeping it as a lucrative rental property to exploring alternative uses that capitalize on its prime location. Additional features include a large 23x16' garage attached to a boathouse with an automatic garage door opener and boathouse measuring 24x16', perfect for storing watercraft or equipment with a concrete floor. This space also offers the potential for office space and development ideas. Half of the property is still available to build additional apartments or office space as well. The dreamer's can dream with this space with perfect zoning to instil your next business venture. With its proximity to shopping, amenities, schools, Bruce Power, and the breathtaking shores of Lake Huron, this property is poised to deliver exceptional returns from summer rentals and long-term tenants. Don't miss this chance to own a piece of Port Elgin's heart. Call today to explore the endless possibilities of 582 Johnston Ave! (id:4014)
766 9th Street A E
Owen Sound, Ontario
Welcome to this delightful, fully renovated home, beautifully updated throughout and a true pleasure to show. This charming home is simply immaculate. The generous living room, complete with a cozy gas fireplace, is perfect for relaxing or entertaining guests. The kitchen is a chef's dream, featuring custom maple cabinetry, stylish pot lights, updated countertops and backsplash, and comes equipped with included appliances. The formal dining area, adorned with sliding doors, opens onto a large deck, making it an ideal spot for summer barbecues and outdoor gatherings. Enjoy the comfort of forced air natural gas, central air and central vac. The second floor showcases three spacious bedrooms, full bath, gleaming hardwood floors and skylight in the foyer. In the basement is a bonus room - make it your games room, exercise room or hobby room. Updated electrical, windows, and roof. A detached, heated, and insulated 14x18 garage, with bonus storage room extension on the back, perfectly set up for your handyman's workshop or can serve as an ideal area for your favorite hobbies. The landscaped backyard is ideal for the gardener in the family - raised beds and landscaping, privacy and nature galore. Located on a quiet street in an excellent location within walking distance to the rec center, parks and amenities. All you have to do is move in! (id:4014)
58 Hughes Street
Collingwood, Ontario
Welcome to 58 Hughes Street, your next family home located in a very desirable, quiet Collingwood neighbourhood. This exceptional bungaloft has 5 bedrooms, 4 bathrooms in over 4,000 total square feet. A modern floating oak staircase beckons you into the open-concept layout, revealing a chef's kitchen adorned with sleek Corian countertops, stainless steel appliances, and a walk-in pantry. The south facing great room has lofty ceilings and a charming fireplace, seamlessly connects to a dining space. Double doors lead to your outdoor private backyard retreat. Still on the main floor, the large primary bedroom has an ensuite and walk in closet, an additional bedroom with ensuite, and a convenient laundry room with garage access. Upstairs, a large family room that over looks the main floor connects two spacious bedrooms and a well appointed 4 piece bathroom. The lower level transforms into an entertainment haven with the 5th bedroom, upgraded bathroom, gym area and large games/TV space. Book your showing and make this stunning bungaloft yours today! (id:4014)
9197 County 91 Road
Clearview, Ontario
Welcome to your private paradise nestled on 9.02 acres of pristine land with stunning Georgian Bay views. This exquisite property boasts mature trees, a tranquil pond with a charming water fountain & panoramic vistas that stretch over Collingwood and beyond. This incredible timber frame board and batten home features a stunning Great room with soaring vaulted ceiling, gorgeous wood beams, gas fireplace & breathtaking views of the area. Inviting, open concept kitchen, dining area & Great Room, ideal for entertaining or simply enjoying the serene surroundings. Lovely main floor bedroom (which could also be an office), offering flexibility & convenience. Retreat to the loft primary bedroom, with a 5 pc ensuite & walk-in closet, providing a peaceful haven to unwind after a long day. The lower level is perfect for entertaining family & friends, with three additional bedrooms, a 4 pc bathroom, and a spacious recreation/games room with walk-out to the yard, seamlessly blending indoor and outdoor living. Outside, a large deck awaits, offering ample space for enjoying the outdoors & soaking in the magnificent views. With a triple car garage, there's plenty of room for all your vehicles & toys. Conveniently located just minutes from Duntroon Highlands Golf Club, Highlands Nordic & area hiking trails. Just a short drive to area ski clubs, the Town of Collingwood, Blue Mountain Village & Georgian Bay. The ultimate in country living surrounded by nature's beauty. (id:4014)
934 Green Street
Innisfil, Ontario
STUNNING ALL BRICK HOUSE LOCATED IN A QUIET CITY OF INNISFIL. OPEN CONCEPT LAYOUT, 4 BDR 4 BATH ONE LIBRARY, POTLIGHTS THROUGHOUT. FAMILY W/FIREPLACE. BRIGHT KITCHEN, S/S APPLIANCES, CENTRE ISLAND, TONS OF CUPBOARDS, BREAKFAST AREA W/O TO DECK, 2 PRIMARY BDR COMPLETE W/ 5-4 PC ENSUITE AND OTHER 2 BDR CONNECTED WITH SEMI ENSUITE. CLOSE TO ALL THE ESSENTIAL NEEDS and SCHOOLS, COMMUNITY CENTRE, PARKS, MARINA. **** EXTRAS **** FOUR BEDROOM'S FLOOR IS TO BE CHANGED TO HARDWOOD FLOOR. THE FAMILY ROOM'S TELEVISION WALL IS TO BE REPAINTED BEFORE TENANTS MOVE IN. (id:4014)
123 Lakeview Road
Grey Highlands, Ontario
Welcome to Paradise! This custom built, lakefront, 5000sq.ft. home has everything you can imagine. A true entertainer's dream mansion, located at Brewster's Lake in the prestigious Singhampton community in the Grey Highlands, near Blue Mountain. This beautiful home is situated on over 3 acres of land, surrounded by lush green mature trees, and consists of 6 garages - 2 attached and 1 x 3 car detached with another single detached garage. The home consists of 5 bedrooms with 3 washrooms, a gym, pool table and recreation area, along with a separate home office with its private ensuite. The home also has a walkout to a beautiful private beach to call your own, right on Brewster's Lake. (id:4014)
478 Greenwood Drive
Essa, Ontario
Immaculate 2017 Lancaster built bungaloft! Over 3000 sq ft of available living space, located minutes to schools, parks, amenities & just a short drive to Barrie and Alliston. Open concept living at its finest, boasting a spacious main floor living room with vaulted ceilings and a gas fireplace! You will love entertaining in this modern kitchen that has an island, gorgeous granite countertops and a stylish tile backsplash. Hardwood floors throughout! Enjoy the convenience of having a main floor master bedroom with a large walk-in closet and an updated spa like 4 piece ensuite featuring granite countertops. You will find a second large main floor bedroom that can also be used as an office. Upstairs offers a unique loft living space that has endless possibilities and two bedrooms that connect to a lovely jack and Jill bathroom! The lower level is spacious and bright with a rough in for 4th bathroom - just awaiting for your finishing touches. Extras include main floor laundry, a heated garage with easily accessible storage loft and work bench, upgraded a/c (2019), fence and oversized gates (2019), large shed (2019), extended stamped concrete driveway and interlock landscaping(2020), gorgeous gardens and mature fruit trees. (id:4014)

