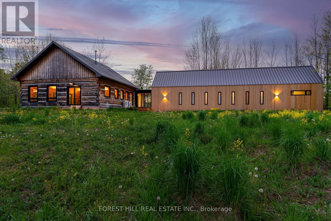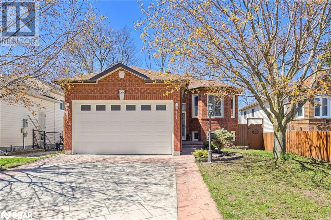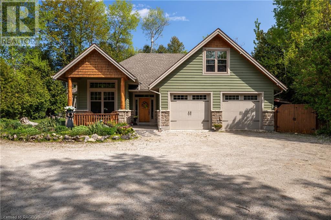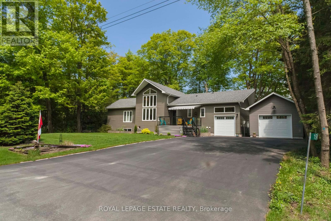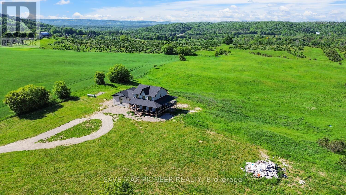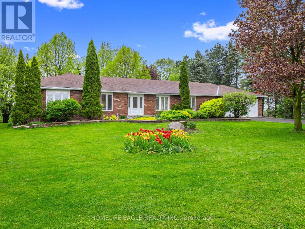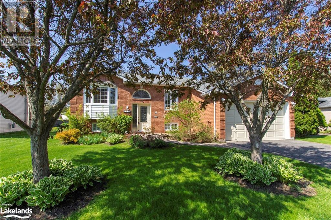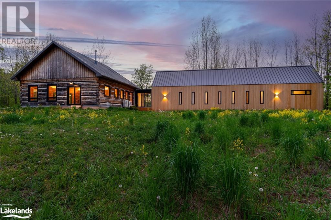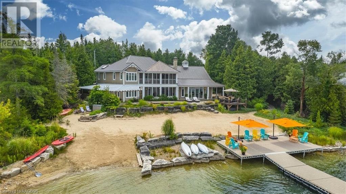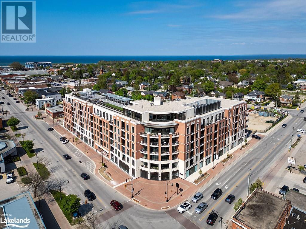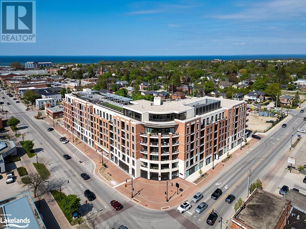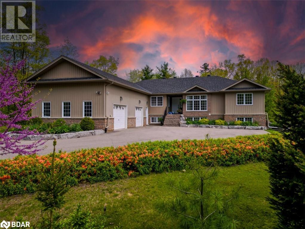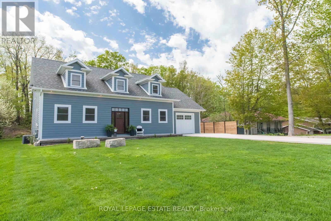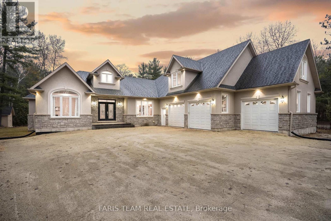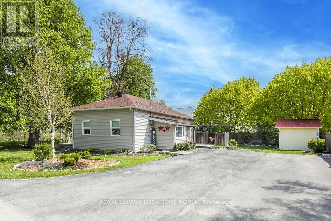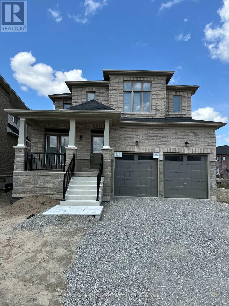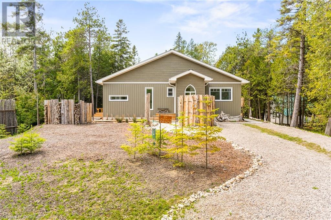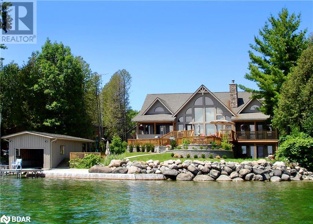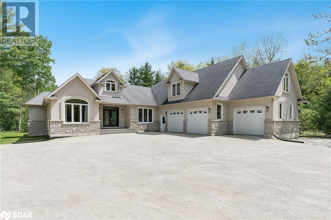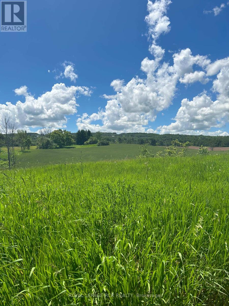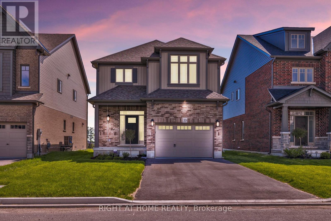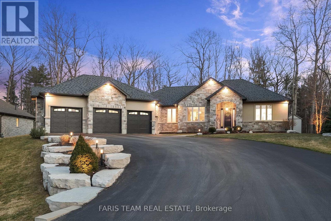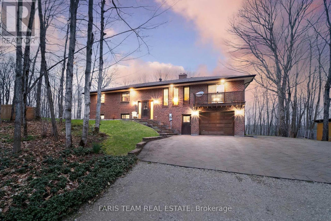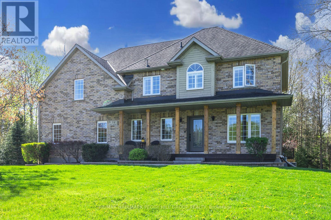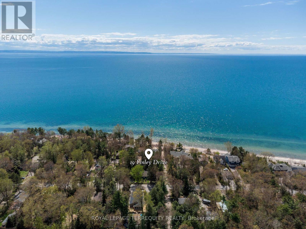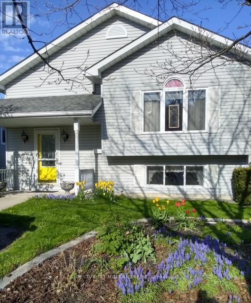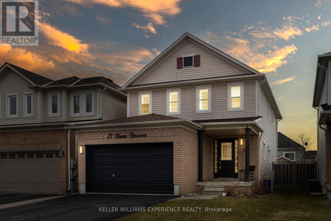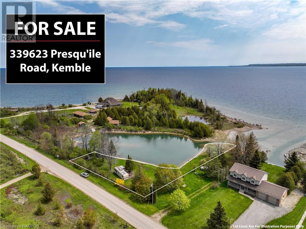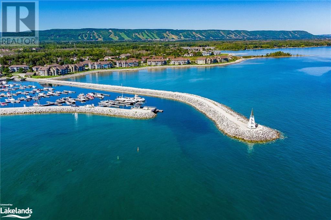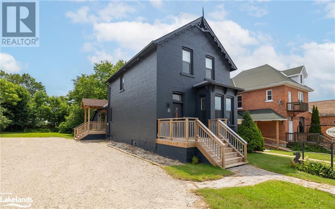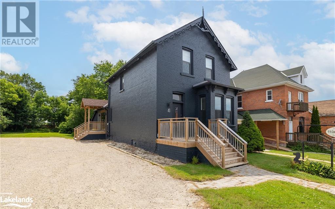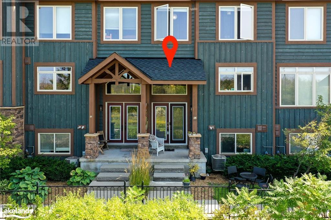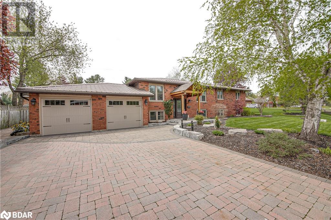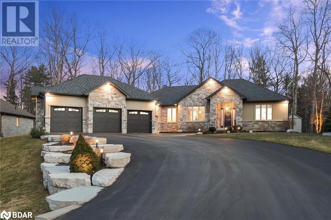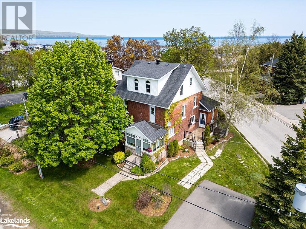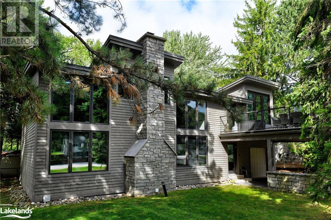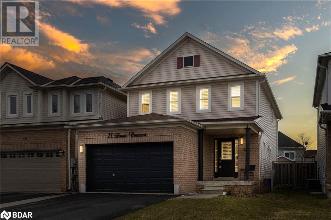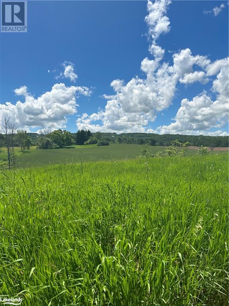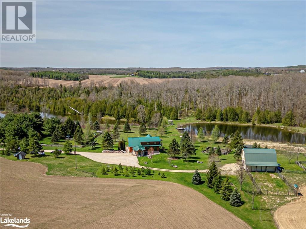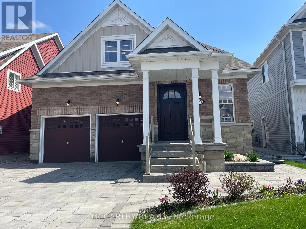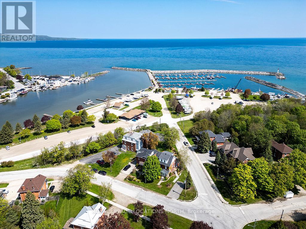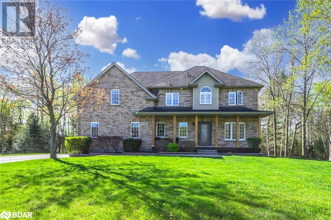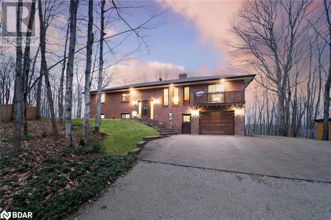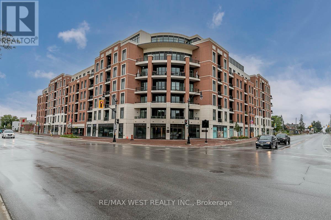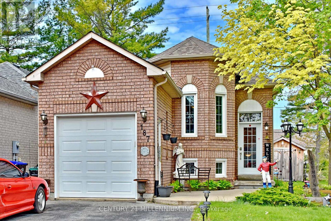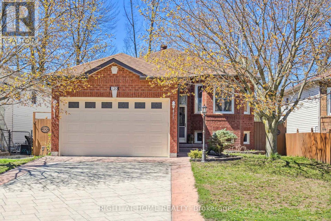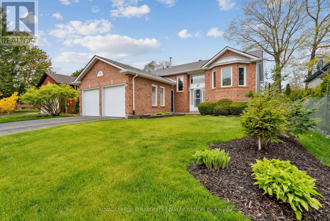145059 16 Sideroad
Meaford, Ontario
Country charm meets a contemporary minimalist addition for the perfect blend of a heritage feel and minimal Southern European Architecture. Located in the Heart of Grey County, on a private and serene 5 Acre parcel, every detail has been planned with style and care. The Original Ontario Dovetail Log Cabin built by Scott Hays (2015) has been enhanced by a stunning 2023 modern addition. The vaulted ceilings, large windows and Wiarton Flagstone Floors throughout the primary living spaces offer a bright, spacious and low maintenance appeal. The kitchen boasts a charming Elmira Stove Works wood stove, but no modern luxury was spared in the design including a 6-Burner Gas Range, panelled dishwasher, beverage fridge, oversized Soapstone Counters, and a built-in breakfast nook. An open concept living room & dining room complete this space. The addition, featuring Vertical Thermal Pine siding and a metal roof, offers 3 bedrooms with ensuite bathrooms. The spacious, bright family room is adorned with Italian Cotto tiles. Large windows allow ample natural light and showcase the beautiful surroundings. Please see the feature sheet for a complete list of all upgrades and updates. The surrounding property is a mix of pretty clover pastures and wild grass fields, old and new growth maple forests and although not currently planted, has been home to a thriving organic farm with rich & nutritious soil. Hidden amongst the trees is a 3 season Bunkie for your enjoyment. Opportunities abound to further landscape and create your version of a country oasis. **** EXTRAS **** Enjoy all the benefits of your private country retreat just 7 min to Meaford, 20 min to Owen Sound, 23 min to Blue Mountain Village and just over 2 hours from the GTA. (id:4014)
120 Dyer Drive
Wasaga Beach, Ontario
Nestled just minutes away from the main beach and vibrant strip, and with over 2,000 sqft of finished space, this charming 2+1 bedroom, 3 bathroom home offers the perfect blend of relaxation and entertainment. The primary bedroom boasts a walk-in closet and ensuite featuring a soaker tub and separate shower. The spacious living room, adorned with hardwood floors, provides the perfect setting for cozy gatherings or tranquil evenings in. Entertain with ease in the bright and airy kitchen, leading seamlessly to a large deck and spacious backyard, ideal for summer barbecues or quiet mornings with a cup of coffee. The finished basement adds versatility to the property, featuring an additional bedroom and rec room area, providing ample space for hobbies, gatherings, or simply indulging in leisurely pursuits. Embrace the lifestyle you've always dreamed of; Welcome to 120 Dyer Drive. Bonus: Inside Entry from Garage. (id:4014)
51 Whitefish Boulevard
South Bruce Peninsula, Ontario
Have you been searching for the perfect property on the Bruce Peninsula but nothing has caught your eye? Look no further. This high-quality, custom-built home is only 2 minutes from the beaches of Oliphant, one of the most charming spots along Lake Huron and just 10 minutes from Sauble Beach and Wiarton. Custom built in 2006 by HCR Custom Homes, this house exemplifies high-end quality and craftsmanship. From the moment you arrive, the curb appeal is undeniable. The exterior features brown cedar shakes, elegant green wood siding, and Shouldice stone finishes. The landscaped gardens and tree-lined property offer privacy, while the in-and-out driveway adds a touch of convenience. Inside, the 2,000 sq ft Craftsman-style home boasts a popular one floor layout, including two bedrooms and two bathrooms. The living room is warm and inviting, featuring bamboo hardwood floors, in-floor heating, and a cozy gas fireplace. The kitchen is a chef's dream, featuring stone countertops, double sink, massive fridge and pantry and wood cabinetry with crown molding, seamlessly connecting to the formal dining room. The primary suite is a highlight, with direct access to the sunroom, a bright and spacious closet with laundry facilities, and a luxurious ensuite bathroom. This spa-like retreat features a separate soaker tub and a stunning Roman-style walk-in shower. The additional bedroom is equally impressive, with high ceilings and natural wood trim, providing a cozy space for guests. Upstairs, a versatile loft area over the garage serves as a fantastic bonus space, suitable for a home theatre, art studio, exercise room, or extra sleeping quarters for family and friends. The backyard is an oasis with a stamped concrete patio, wood trellis for privacy, and cedar hedges. The three-season sunroom, with its composite decking, pot lights, and screened windows, is the perfect spot to relax and enjoy the fresh air. Don't miss out on this exceptional property, book your showing today! (id:4014)
19 Dorena Crescent
South Bruce Peninsula, Ontario
FABULOUS PRISTINE HOME IN NORTH SAUBLE! Tucked away in a Quiet Neighbourhood close to the River and Sauble Beach, this Gorgeous Immaculately Maintained Home sits on a beautiful private lot and is the perfect family home or executive cottage! With something for everyone, enjoy the open concept, beautiful kitchen w/quartz counters, living with refinished hardwood flooring and fireplace, great office loft space, 3 bedrooms, 3 baths plus a huge mostly finished basement. Basement also has storage room, workshop, cold storage plus Walk out to the private covered hot tub area! Tons of upgrades since 2018 including kitchen quartz, backsplash and flooring, 50 yr roof shingles...and the huge bonus of the additional 16ft x 36ft garage that is insulated and set up for fun and work with a woodstove and work area! 2 garages, huge paved drive for an RV, the outside shows as Great as the inside with front and beautiful back deck. Fabulous living space inside and out! Tons of Value! **** EXTRAS **** Some Furnishings and contents negotiable. (id:4014)
937207 Airport Road
Mulmur, Ontario
111.2Acres Land with Aprx. 5000 sq ft Luxury Newly Constructed House !!!! Aprx. 2000 ft of Frontage on Airport Rd !!! 5 minutes to Mansfield Ski Resort Recreation Complex & New Subdivision Lot Development Area. This property is Perfectly Positioned just 75 min from Pearson International Airport, 30 min from Blue Mountain, Wasaga Beach, Hwy 10, Hwy 400, and the forthcoming Hwy 413. Developers/Investors/Builders/High Net Worth Individuals take note, This Is Your Opportunity!!!! There is option for Another Independent House Also. Approximately 65 acres of the farm are dedicated to arable land, currently leased for rotating cash crops. The estate features a newly constructed custom-built home that seamlessly blends modern luxury with dream farm setting. Spacious and elegantly designed, the home includes bright, inviting bedrooms, a modern kitchen with granite countertops, and a sunken living room that provides a cozy gathering space. Primary Bdrm with Balcony. Aprx 1300 Sq Ft of Wrap Around/Porch. Aprx 1000 sq ft of study/library or executive office with 17ft high ceiling, Main celling is 10ft and all over house is 9ft ceiling. Outdoor enthusiasts will appreciate immediate access to hiking, biking, and skiing, making every season an adventure. A Must See!!! Not To Be Missed!!!! **** EXTRAS **** This property is a prime opportunity for developers, investors, or those seeking a residential retreat and a strategic investment. (id:4014)
2132 14th Line
Innisfil, Ontario
The Perfect 4 Bedroom Bungalow 0.7 Of An Acre * Premium Corner Lot W/ 150Ft Frontage * Sun-filled * 2 Car Garage W/ 8 Parking on Driveway * Family Friendly Neighborhood In Innisfil's Gilford Community * Stone Interlocked Front Patio * Hardwood Floors Throughout * Wood F/P in Living RM W/ W/O to Deck * Oversized Windows * Large Kitchen W/ Pot-lights + Double Sink & SS Appliances * Pergola on Rear Deck * Laundry on Main Floor * Spacious Prim Rm W/Dbl Closet * Spa Like Ensuite W/ Soaker Tub + Stand Up Glass Shower * Finished Basement * Mature Trees * Tons of Privacy * Surrounded By Beautiful Green Space * Must See! (id:4014)
12 Evergreen Crescent
Wasaga Beach, Ontario
Lovely detached 3 bedroom raised bungalow in Wasaga’s sought after Blueberry Trails. The living room is aglow with abundant natural light. The modern, spacious kitchen is equipped with quartz countertops and white kitchen cupboards. The laundry room is conveniently located just off of the kitchen for easy access. The generous sized master bedroom showcases a large, bright window and 5-piece semi-ensuite with walk-in glass shower. The staircase leads to a large unfinished area in the basement, perfect as a family room, rec room or fourth bedroom. This home allows for easy access to the beautiful, 60' x 150' yard and oversized modern deck with awning. Enjoy your morning coffee listening to the sing-song chatter of birds amongst the many, many trees. A two car garage, double wide driveway and relaxing front patio welcome you home. Access to the Blueberry Trails just around the corner and mere minutes away are the gorgeous sand beaches the area is so famous for! Improvements: Furnace 2022, Hot water tank 2022, Central Air 2017. (id:4014)
145059 16 Sideroad
Meaford (Municipality), Ontario
Country charm meets a contemporary minimalist addition for the perfect blend of a heritage feel and minimal Southern European Architecture. Located in the Heart of Grey County, on a private and serene 5 Acre parcel, every detail has been planned with style and care. The Original Ontario Dovetail Log Cabin built by Scott Hays (2015) has been enhanced by a stunning 2023 modern addition. The vaulted ceilings, large windows and Wiarton Flagstone Floors throughout the primary living spaces offer a bright, spacious and low maintenance appeal. The kitchen boasts a charming Elmira Stove Works wood stove, but no modern luxury was spared in the design including a 6-Burner Gas Range, panelled dishwasher, beverage fridge, oversized Soapstone Counters, and a built-in breakfast nook. An open concept living room & dining room complete this space. The addition, featuring Vertical Thermal Pine siding and a metal roof, offers 3 bedrooms with ensuite bathrooms. The spacious, bright family room is adorned with Italian Cotto tiles. Large windows allow ample natural light and showcase the beautiful surroundings. Please see the feature sheet for a complete list of all upgrades and updates. The surrounding property is a mix of pretty clover pastures and wild grass fields, old and new growth maple forests and although not currently planted, has been home to a thriving organic farm with rich & nutritious soil. Hidden amongst the trees is a 3 season Bunkie for your enjoyment. Opportunities abound to further landscape and create your version of a country oasis. Enjoy all the benefits of your private country retreat just 7 min to Meaford, 20 min to Owen Sound, 23 min to Blue Mountain Village and just over 2 hours from the GTA. (id:4014)
26 Green Cedar Drive
Stokes Bay, Ontario
A stunning architectural masterpiece situated on the picturesque Look About Bay, boasting meticulous construction with premium materials & superior craftsmanship throughout. This luxurious residence offers an open concept layout with soaring ceilings, high-end commercial kitchen featuring professional-grade appliances, & wood-burning fireplaces both indoors & outdoors. The property showcases a seamless blend of luxury & nautical charm, with walls of windows offering panoramic views of Lake Huron. Guests can savor meals at the expansive dining table, selecting between indoor seating or the enclosed outdoor patio areas on both levels of the residence. The upper level of the home accommodates three bedrooms, including an alcove bed in each upper level bedroom, ideal for younger guests. A spacious recreational games room ensures entertainment for family & friends. The lower level features an extended primary bedroom with an exercise/yoga room or office space & a lavish 5-piece ensuite bath. Noteworthy is the unique bathtub facet suspended from the ceiling for indulgent bath rituals, with a generous wall-to-wall closet & convenient main floor laundry. With approx 150ft of waterfront access on Lake Huron, this property offers a summer retreat for water enthusiasts. Spend your days enjoying your sandy beach & engaging in various water activities, An outdoor shower & storage area add to the convenience of lakeside living, while the outdoor BBQ with propane & water connections enhances your outdoor dining experience. As evening falls, gather around a crackling campfire by the shimmering waters, with the moon and northern lights casting a magical glow over Lake Huron. The spacious heated garage provides ample room for all your recreational gear and includes a finished one-bedroom loft with a kitchen,3pce bathroom, & living area for accommodating guests in comfort & style. Experience the epitome of luxury waterfront living in this extraordinary property on Lake Huron. (id:4014)
1 Hume Street Unit# 214
Collingwood, Ontario
Indulge in the epitome of luxury living with The Monaco Life. Nestled in a prime location, this exquisite residence offers an array of upscale amenities & unparalleled comfort. Step into elegance through the main & rear residential lobbies, exquisitely appointed to impress. Experience seamless living with a virtual concierge monitoring system & two elevators for your convenience. Ample visitor parking ensures hassle-free hosting for your guests. Inside your sanctuary, revel in the opulence of 10 ft ceilings & 8 ft doors. Enjoy the outdoors from your spacious balcony equipped with gas BBQ hookup. Designer engineered hardwood floors grace the main living areas & bedrooms, while smart lock suite entry technology ensures security and convenience. Experience culinary delight in the gourmet kitchen boasting elongated upper cabinets, Samsung stainless steel appliances, ceramic subway tile backsplash, oversized under-mount stainless steel sink, under cabinet LED lighting and island seating for two. Pamper yourself in the primary ensuite featuring a walk-in shower with glass enclosure & quartz countertops. The flexible second bedroom offers versatility, serving as a den, office, or tranquil sanctuary for guests. A contemporary 4-piece bathroom showcases porcelain tiles & a tub/shower combination for your comfort. Ascend to the 7th level & discover a state-of-the-art rooftop fitness center boasting breathtaking views. Unwind on the magnificent rooftop terrace, complete with a secluded BBQ area, fire pit, water feature, and lounge space offering iconic vistas. Entertain larger groups in style in the sophisticated lounge area, thoughtfully designed for gatherings. Store your gear effortlessly with convenient in/outdoor bicycle parking racks, along with waste/ facilities on every floor. Elevate your lifestyle at The Monaco Life – where luxury meets sophistication in every detail. Own a piece of this lavish haven today. 1 Underground Parking Space & Exclusive Locker Included. (id:4014)
1 Hume Street Unit# 214
Collingwood, Ontario
ANNUAL LEASE - Indulge in the epitome of luxury living with The Monaco Life. Nestled in a prime location, this exquisite residence offers an array of upscale amenities and unparalleled comfort. Step into elegance through the main and rear residential lobbies, exquisitely appointed to impress. Experience seamless living with a virtual concierge monitoring system and two elevators for your convenience. Ample visitor parking ensures hassle-free hosting for your guests. Inside your sanctuary, revel in the opulence of 10 ft ceilings, 8 ft doors, and high-efficiency double-glazed windows. Enjoy the outdoors from your spacious balcony equipped with gas BBQ hookups. Designer engineered hardwood floors grace the main living areas and bedrooms, while smart lock suite entry technology ensures security and convenience. Experience culinary delight in the gourmet kitchen boasting elongated upper cabinets, Samsung stainless steel appliances, ceramic subway tile backsplash, oversized under-mount stainless steel sink, under cabinet LED lighting and island seating for two. Pamper yourself in the primary ensuite featuring a walk-in shower with glass enclosure, quartz countertops, and elegant single lever faucets. The flexible second bedroom offers versatility, serving as a den, office, or tranquil sanctuary for guests. A contemporary 4-piece bathroom showcases porcelain tiles and a tub/shower combination for your comfort and convenience. Ascend to the 7th level and discover a state-of-the-art rooftop fitness center boasting breathtaking views. Unwind on the magnificent rooftop terrace, complete with a secluded BBQ area, fire pit, water feature, and lounge space offering iconic vistas. Store your gear effortlessly with convenient indoor/outdoor bicycle parking racks and enjoy the convenience waste/recycling facilities on every floor. 1 Underground Parking Space & Exclusive Locker Included. (id:4014)
6975 Ortona Road
Essa, Ontario
Live Your Dream LifeStyle - The Most Amazing Home ( 2 Beautiful Homes in 1 and Perfect for Multigenerational and large families!) that combines luxurious comfort, extraordinary living space, natural tranquility on your 4.1 acre estate. This is a gorgeously exquisite 2006 custom built executive Raised Bungalow w/over 4600 sq ft nestled on your private acreages of spectacular landscaped and treed grounds! 2 Open Concept Foyers, 2 Kitchens, 2 dining areas w/ 2 large living/family rooms, plus 2 separate laundry rooms. 7 large bedrooms plus an office,(4 bed-plus office on main, 3 beds lower) 5 sleek bathrooms,(3 main, 2 lower) and many walkouts and separate entrances throughout. BRIGHT with TALL CEILINGS and LARGE WINDOWS giving you an open concept feel and gorgeous views from every room. 20x30 garage with 2 doors, perfect for 2+ vehicles, toys & storage. Exemplarily built with 3 high efficiency sources of heat- propane forced air, energy efficient ETS- electrical thermal storage & a showcasing energy efficient-very expensive-custom built European wood-burning Kachelofen. A plethora of upgrades: driveway, stairs & landscaping (2018), new roof (2022), primary bath ensuite (2023), expansive deck (2023). PLUS room for a pool, tennis, basketball courts and much more, just minutes to Thornton, Angus & Borden, and 10 min to Barrie & Alliston. Commuters to Toronto or Peel in less than 45 min. EXTREMELY AFFORDABLE UTILITY COSTS PER MONTH! NEEDS TO BE SEEN TO CAPTURE IT'S TRUE GRAND MAGNIFICIENCE!! YOU WILL NOT FIND A HOME THIS SIZE, WITH ALL THE BENEFITS AND ADVANTAGES, ON 4.1 ACRES, FOR THIS PRICE. (id:4014)
634 Bannister Drive
South Bruce Peninsula, Ontario
EXQUISITE CUSTOM DESIGN HOME! Built in 2022 by and for a Custom Home Builder, this Modern Cape Cod, Beach Vibe Home has Incredible Detail and Craftsmanship throughout. From the Quality Pro Chef's Kitchen with custom cabinets, quartz counters and pro series appliances to the layout perfectly suited for Entertaining, this centrally located Sauble Beach home is Stunning! With 3 Bedrooms, 4 incredible Baths, the main floor primary has W/I with custom cabinets plus 3 Living spaces, a Gym, a Rec room and Office spaces, luxury vinyl flooring and in floor radiant heat in the basement, there is something for everyone! With Expansive 20ft vaulted ceilings, Huge windows w/ automated window coverings plus a fireplace...and that is just the inside! The 16x34 ft garage is insulated with Truss Core cladding and back yard access. The Large Private lot is complete with a Beautiful Deck, Hot Tub, Firepit and in ground irrigation system. There has been no detail missed to just move in and enjoy! All this centrally located to access everything Sauble Beach has to Offer without even moving your vehicle! (id:4014)
138 Knox Road E
Wasaga Beach, Ontario
Top 5 Reasons You Will Love This Home: 1) Privacy, Luxury and Convenience, this impressive, one-of-a-kind property offering the best of both worlds while being nestled on 5.64 acres and in proximity to in-town amenities, shopping, restaurants, the sandy shores of Wasaga Beach, and right across the Nottawasaga River 2) Executive custom-built home boasting over 8,500 square feet of total living space with a welcoming foyer with a soaring 18' tray ceiling, beautiful engineered hardwood flooring imported from Vancouver, a spacious living room with an oak fireplace, and oversized patio doors leading to the two-tier deck with a screened-in area, a fire pit, and wiring for a hot tub, while you enjoy views of your private wooded backyard which is over 1100 feet deep 3) Luxurious finishes include a custom chef's kitchen with built-in stainless-steel appliances, granite countertops and backsplash, maple cabinetry, a wine cooler, and a walk-in pantry, leading to a separate dining room for all your formal dinners and events, and alongside four bedrooms including a primary bedroom with a 3-sided gas fireplace, walk-in closet, and a 5-piece ensuite with a Jacuzzi bathtub 4) Finished lower level with a separate entrance from the garage, offering a fifth bedroom with large above-grade windows, creating an ideal space for guests for extended family, a gym, a hockey locker room with built-in lockers, and an incredible family room including a custom wet bar, a third gas fireplace, and plenty of room for all the toys, games and sports tables 5) The convenience of heated floors in every bathroom, soundproofing underneath the main level, a double furnace, a large HRV, a 400-amp electrical panel, spray foam throughout, 10-inch thick concrete foundation, cabinets built by Childs Custom Kitchens in Wasaga Beach, 50 oz berber flooring, ceramic and slate floors throughout, and a 1,200 square foot 30'x45' triple-car garage, fully insulated, a finished loft, ideal as a studio or a hobby room. (id:4014)
1 Erie Street
Clearview, Ontario
TWO PROPERTIES FOR THE PRICE OF ONE! This charming home features 3 cozy bedrooms and an updated bathroom and sits on a spacious lot measuring 66 x 156 ft, offering outdoor entertaining space. Newer windows and doors, as well as heated floors in the bedrooms, bathroom and front entrance ensure energy efficiency. Inside, you'll find beautiful hardwood flooring that adds warmth to the living spaces. The eat-in kitchen is bright and features a stainless steel fridge, double sink and lots of storage space. The living room features a walk-out to a patio perfect for entertaining and the triple wide driveway provides plenty of space for company. The primary bedroom also features a walk-out to a private patio. This property also includes an extra lot with its own well, measuring 66 x 132 ft, perfect for additional outdoor activities or potential expansion. Additional features include: winterized front porch, newer roof, new septic, upgraded insulation, owned hot water tank, central air and central vac. (id:4014)
8 Hilliard Lane
Essa, Ontario
Discover the quaint, tranquil living in this brand new subdivision, beautifully laid out in a peaceful up and coming neighbourhood in Angus! Never lived in, this home boasts modern luxurious finishes including: Hardwood Floors & fresh broadloom, Granite countertops and plenty of storage in the spacious kitchen, private backyard, 2 car garage, Primary bedroom complete with 4 pc ensuite and generous walk-in closet and much more! Enjoy the convenience of being in a serene environment without being too far removed from both Barrie and the GTA. Parks, new library, new school, boutique stores as well as box stores within reach, this 3,224 sqft home is more than you can imagine! Move right in and enjoy! **** EXTRAS **** Stainless Steel Appliances: Fridge, Stove, Dishwasher, Microwave; All ELFS, all window coverings, Washer, Dryer, Digital thermostat. (id:4014)
914 Second Avenue N
Sauble Beach, Ontario
Escape to your own slice of paradise just two short blocks from the pristine shores of Lake Huron. This custom built haven, completed in 2022 with no maintenance steel roof, offers a serene retreat in a quiet location, yet conveniently close to all the amenities Sauble Beach has to offer. Step inside to discover a thoughtfully designed interior featuring two spacious bedrooms plus a snug perfect for accommodating guests or creating a cozy home office. The primary bedroom boasts a walk-in closet and 2-piece ensuite, while another 2-piece bath and a completely separate shower cabin ensure comfort and convenience for all. Throughout the home, you'll discover tons of natural light dancing through an array of unique windows compete with custom top down-bottom up blinds, but what goes beyond the ordinary is the array of stained glass windows strategically placed on the interior walls, seamlessly connecting the rooms while adding a touch of artistic elegance. These one-of-a-kind features not only infuse the space with color and character but also serve as focal points to draw the eye and spark conversation. Adorned with beautiful whitewashed pine flooring throughout, the house exudes a warm and inviting atmosphere that welcomes you home. The allure doesn't stop there, the crawl space, approx 5' high, has been thoughtfully insulated w spray foam and heated, transforming it into a versatile space currently used for crafting and woodworking. It's a haven for hobbies and creative pursuits, allowing you to indulge in your passions. Outside, the yard is a naturalist's paradise, requiring low to no maintenance with a rustic boardwalk which wraps around the entire home, offering a seamless connection to the natural beauty of the surrounding landscape. With easy access to all the attractions of the neighboring communities, every day promises adventure and relaxation in equal measure. This tranquil but simplistic oasis is sure to offer a perfect blend of convenience and serenity. (id:4014)
123 Parkside Dr Drive
Oro-Medonte, Ontario
Welcome to 123 Parkside Drive, where tranquility meets luxury living! This stunning property boasts 100 feet of water frontage nestled amidst mature trees, offering breathtaking panoramic views on a peaceful street. Enjoy the convenience of being mere moments away from the pristine sandy beaches of Bayview Memorial Park and a convenient boat launch, perfect for those seeking aquatic adventures. The property features a 28 ft x 16 ft boathouse equipped with a Dock-in-a-Box marine rail system operated by remote control and gravity, ensuring your watercraft is stored with ease. Indulge in the detached oversized 2-car garage complete with a mezzanine/loft, providing ample storage space and potential for additional recreational equipment. Step inside the custom-built Linwood Homes Bungaloft, designed with wide hallways for effortless one-floor living. The great room boasts oversized windows, offering an unparalleled view of Lake Simcoe, while vaulted ceilings throughout the main floor enhance the sense of spaciousness and elegance. Entertain guests in the expansive rec room located in the basement, featuring a walkout to the scenic surroundings, perfect for gatherings and relaxation. For the hobbyist or craftsman, a separate indoor workshop awaits, providing the ideal space for pursuing hobbies and carpentry projects. Conveniently located just an hour from Toronto and 15 minutes from both Barrie and Orillia, this property offers easy access to modern conveniences and amenities, ensuring a lifestyle of comfort and adventure. Don't miss out on your chance to own this exceptional property offering the perfect blend of waterfront living and urban accessibility. Schedule your viewing today! (id:4014)
138 Knox Road E
Wasaga Beach, Ontario
Top 5 Reasons You Will Love This Home: 1) Privacy, Luxury and Convenience, this impressive, one-of-a-kind property offering the best of both worlds while being nestled on 5.64 acres and in proximity to in-town amenities, shopping, restaurants, the sandy shores of Wasaga Beach, and right across the Nottawasaga River 2) Executive custom-built home boasting over 8,500 square feet of total living space with a welcoming foyer with a soaring 18' tray ceiling, beautiful engineered hardwood flooring imported from Vancouver, a spacious living room with an oak fireplace, and oversized patio doors leading to the two-tier deck with a screened-in area, a fire pit, and wiring for a hot tub, while you enjoy views of your private wooded backyard which is over 1100 feet deep 3) Luxurious finishes include a custom chef's kitchen with built-in stainless-steel appliances, granite countertops and backsplash, maple cabinetry, a wine cooler, and a walk-in pantry, leading to a separate dining room for all your formal dinners and events, and alongside four bedrooms including a primary bedroom with a 3-sided gas fireplace, walk-in closet, and a 5-piece ensuite with a Jacuzzi bathtub 4) Finished lower level with a separate entrance from the garage, offering a fifth bedroom with large above-grade windows, creating an ideal space for guests for extended family, a gym, a hockey locker room with built-in lockers, and an incredible family room including a custom wet bar, a third gas fireplace, and plenty of room for all the toys, games and sports tables 5) The convenience of heated floors in every bathroom, soundproofing underneath the main level, a double furnace, a large HRV, a 400-amp electrical panel, spray foam throughout, 10-inch thick concrete foundation, cabinets built by Childs Custom Kitchens in Wasaga Beach, 50 oz berber flooring, ceramic and slate floors throughout, and a 1,200 square foot 30'x45' triple-car garage, fully insulated, a finished loft, ideal as a studio or a hobby room. (id:4014)
Lot 29 5th Line E
Mulmur, Ontario
Gorgeous 51 acre rolling acreage located minutes south of Creemore on a quiet country road. Rolling hills and beautiful sunset views from a high knoll make it the perfect spot to build your dream home. Easy drive to Mad River Golf, Devil's Glen or Mansfield ski clubs and the shops and restaurants of Creemore. *Additional photos and tour to come* **** EXTRAS **** Wonderful mix of planted trees, mixed bush, open meadows and gorgeous views of the surrounding escarpment. If you are looking for privacy, views and a place to call your own, this is it. (id:4014)
39 Maidens Crescent
Collingwood, Ontario
Nestled in the heart of Collingwood, Ontario, this 1800 Sq Ft home offers modern luxury and cozy comfort. Boasting three bedrooms and three bathrooms, including a master ensuite designed for indulgence, this property is a sanctuary of style. Step into the master bathroom and immerse yourself in relaxation with a soaker tub, perfect for unwinding after a long day, and a spa-type stand-up shower, offering a rejuvenating experience. Entertain guests effortlessly in the openconcept kitchen, featuring sleek stainless steel appliances that elevate both form and function. This home also features a separate side entrance and entrance into the garage, offering versatility and convenience. Perfect for expanding families or creating a potential in-law suite, the additional entrances provide endless possibilities for customization and accommodation. **** EXTRAS **** 9 Ft Ceilings, Upgraded Kitchen Cabinets,Stainless Steel Fridge, Stove, Dishwasher. Washer/Dryer. Garage Door Opener/Central Air Installed. Upgraded Floors. Prof Installed window coverings $50K in Upgrades (id:4014)
29 Timber Wolf Trail
Springwater, Ontario
Top 5 Reasons You Will Love This Home: 1) Incredible Snow Valley SL Witty Built estate home, located on the sought-after Timber Wolf Trail within walking distance to Snow Valley Ski Hill while being on a quiet cul-de-sac and only minutes to Vespra Valley Golf Club and a 7-minute drive Barrie amenities 2) Beautiful chef's kitchen highlighting a granite-topped island including ample seating, high-end stainless-steel Frigidaire professional appliances, soft-close custom cabinetry with under-mount lighting, pot lighting, and open to the living room complete with a gas fireplace and massive windows, creating a phenomenal space for entertaining 3) Retreat to the primary bedroom equipped with a walk-in closet and an ensuite with heated flooring, a standalone bathtub, and a glass-walled shower while being alongside an additional two bedrooms and a family bathroom 4) Insulated triple car garage with a loft and a separate entrance leading to the fully finished basement hosting two additional bedrooms, a home gym area, and a recreation room featuring a kitchen with quartz countertops, a dishwasher, fridge, and sink, creating additional living space for extended family 5) Dream backyard featuring an inground pool, an outdoor kitchen with a built-in fire table, a built-in gas barbeque, a screened-in cabana overlooking the pool and hot tub, while backing onto an environmentally protected forest. 3,986 fin.sq.ft. Age 6. Visit our website for more detailed information. (id:4014)
168 Bass Lake Sideroad W
Oro-Medonte, Ontario
Top 5 Reasons You Will Love This Home: 1) Welcome to this incredibly private property tucked away in the heart of Oro-Medonte, situated on 9.4 acres and surrounded by Simcoe County Forest with no neighbours, complete with a 30'x40' detached workshop with 60-amp service 2) Delightful raised bungalow highlighting a solid brick exterior, a basement walk-out, and a meticulously landscaped and remarkable backyard with a convenient patio, upper and lower decks with an inviting on ground pool 3) Superb family residence designed for entertaining in the expansive living room or formal dining area, alongside a beautiful eat-in kitchen and a primary bedroom offering exclusive ensuite access 4) The lower level unveils an impressive family room with a granite stone wood-burning fireplace, abundant storage space, an indoor workshop, a powder room, and an additional bedroom with the potential for conversion into a cozy den 5) Benefit from a newer, included Generac Generator, ensuring uninterrupted power supply and heating by both oil and wood-burning furnace. 2,680 fin.sq.ft. Age 42. Visit our website for more detailed information. (id:4014)
34 Parr Boulevard
Springwater, Ontario
EXQUISITE ESTATE HOME ON A 1 ACRE LOT SHOWCASING AN ENTERTAINER'S DREAM BACKYARD WITH AN INGROUND POOL! Nestled in a coveted estate neighbourhood on a sprawling 1-acre lot, this home offers exceptional curb appeal highlighted by a brick exterior, a covered front porch adorned with wood beams, and a meticulously landscaped yard and gardens complemented by an irrigation system. A short drive will take you to Snow Valley Ski Resort, scenic trails, and multiple golf courses, while a park and playground are within walking distance. Ample parking space is provided in the triple-car garage and private triple-wide driveway for up to 17 vehicles. The generously sized interior showcases over 3,100 finished square feet with tasteful finishes throughout. A well-equipped kitchen boasts grey cabinets, some adorned with glass door fronts, stainless steel appliances, a spacious island with seating, and a walkout. Relax in the spacious, open-concept living room featuring a soaring two-storey high ceiling, abundant windows with motorized blinds, and a cozy fireplace. The primary bedroom is accommodated by an ensuite. Appreciate the convenience of second-floor laundry. The entertainers backyard features an in-ground pool, a deck, a patio area, and a fire pit area enveloped by mature trees, perfect for gatherings and relaxation. Equipped with a Generac generator for added peace of mind. A luxurious lifestyle in a class of its own awaits at this sumptuous #HomeToStay! (id:4014)
21 Barker Boulevard W
Collingwood, Ontario
Surrounded by mature trees and wildlife only minutes away to downtown Collingwood, Blue Mountain Resort and Georgian Bay. Welcome to easy living at THe Links with this perfectly sized townhome featuring 3 large bedrooms each with a walkout deck. Enjoy the views of Cranberry Golf Course or take a dip in the community salt water pool. In the winter months cozy up to the gas fireplace and be grateful for parking in your own built in garage! Be the first to enjoy a freshly painted interior with newly installed wall to wall carpeting and a brand new washer & dryer. (id:4014)
19 Finley Drive
Tiny, Ontario
Experience tranquil living in beautiful Balm Beach in this captivating 4-bedroom, 2-bathroom cottage retreat. This unique and expansive property spans 3 lots which boasts stunning gardens and charming paths that surround you in natural beauty. Just outside the back gate, take a walk down the sandy path to the beach and crystal clear waters of Georgian Bay. Inside, you will enjoy the spacious family room and sun-drenched great room, the perfect space for relaxation or family game night. The kitchen is designed for hosting gatherings with family and friends, featuring modern appliances. An open concept bdrm/loft offers the versatility of additional sleeping capacity or kids' rec room. Three working cabins offer a cozy retreat for guests and a workshop. Just a 2 minute walk to tennis courts, the Arcade and Georgian Grill. 10 minutes to midland. **** EXTRAS **** Deeded beach access right outside your back gate. Spend your days at the beach, soaking up the sun and building cherished memories with family and friends. Create lasting memories where relaxation and fun await in this idyllic setting. (id:4014)
389 Walnut Street
Collingwood, Ontario
This home is a gem, shows pride of ownership and in move in condition. Great price point for retirees or young family. Finished top to bottom (except storage and laundry room) Open concept kitchen, great for entertaining with island and Garden doors walkout to BBQ deck and clothesline! Beautiful flooring in living/dining area, 2 bedrooms up with 2nd bedroom currently used as a den, sliding door walkout to large deck (16'x10') with covered gazebo. 4pc semi-ensuite bathroom from lovely primary bedroom w/ ceiling fan. Lower level has a large family room, ceiling fan, 4pc bath, 3rd bedroom & ample storage areas. Mostly all new windows 2021 on both levels (except laundry room) including the large living room window unit. Large backyard implement shed. Beautifully landscaped lot with ornamental tress and perennial gardens. New high efficiency furnace and air conditioning/2019, attic insulation blown/2018, shingles/2013, newer rental 40gal hot water tank $39.91/month. This immaculate home is situated in the desirable Tree Streets of Collingwood, within walking/biking distance to downtown, trails, shopping and lake! A short drive to golf and the ski hills! A great home to own and enjoy while living in the fabulous, thriving Town of Collingwood! (id:4014)
21 Truax Crescent
Essa, Ontario
Welcome To 21 Truax Crescent In Angus, A Meticulously Maintained Two-Storey, 3-Bedroom, 3-Bathroom Home Spanning Over 2100 Sq Ft Of Living Space. The Open-Concept Layout Seamlessly Connects The Living Room To The Dining Area And Kitchen, Making It Perfect For Entertaining Guests Or Enjoying Quality Time With Family. This Home Boasts A Large Master Bedroom With 4 Piece Ensuite Bathroom & Walk-In Closet. Featuring New Laminate Floors, Convenient Main Floor Laundry, And Garage Access. Updates Include A New Deck (2021), Roof (2018), Furnace (2016), Garden Shed (2021), Central Air (2019), Stainless Steel Fridge (2022), Microwave (2021), Washer/Dryer (2020), Quality Laminate Flooring (2021), And Several LED Light Fixtures (2021). Just Over 10 Minutes From Barrie And 45 Minutes To The North GTA. Don't Miss Out On This Turn-Key Gem! ** This is a linked property.** (id:4014)
339623 Presqu'ile Road
Kemble, Ontario
Welcome to your peaceful escape! This exceptional lot offers a serene escape with its own private pond, providing a picturesque waterfront setting that is perfect for relaxation and nature lovers. Highlighting the property is a camping trailer, which is grandfathered in, offering a cozy place to stay during your visits. The lot is equipped with hydro, ensuring that essential power needs are met for added convenience. Imagine spending your days here, basking in the tranquility of your own pond-side oasis, surrounded by the gentle sounds of nature and the calming view of the water. Whether you are looking for a weekend getaway or a private spot for leisurely retreats, this property offers a unique opportunity to own a slice of paradise with practical amenities. Enjoy the simplicity and beauty of this special place, a haven where you can unwind, rejuvenate, and make lasting memories. Come and see the potential and charm of this unique property. It's not just a lot; it's a lifestyle waiting for you to embrace. (id:4014)
789 Johnston Park Avenue
Collingwood, Ontario
~ 789 Johnston Park Ave ~ This 3 bedroom, 2.5 bath Aspen model, located in the beautiful LIGHTHOUSE POINT - Yacht & Tennis Club, is the perfect spot for families, first-time home buyers, weekenders, or downsizers! This 2 storey layout provides an open concept main living area with an eye catching stone fireplace as the focal point of the space, and all the bedrooms on the second floor for privacy. Oversized pantry off the kitchen and separate laundry closet, offering ample storage to keep things organized. The primary bedroom features cathedral ceilings with 3 pc ensuite, A/C wall unit for added comfort, and a Juliette balcony facing in to the courtyard. Enjoy coffee on your back deck, or have a summer bbq with friends and family. Extra storage can be found in the locker located at the front door. A true lifestyle awaits with the abundance of amenities, including indoor and outdoor swimming pools, tennis courts, a private marina, fitness centre, library, walking paths and more! Just minutes to shopping in Collingwood and the ski hills at Blue Mountain, and on route to the quaint town of Thornbury, not to mention having Georgian Bay at your finger tips! Heading out of town? No problem! Control the heat pump temperature remotely and always have peace of mind. This layout is rare, so come check it out and see what this fantastic community has to offer. Call today to book your own showing! (id:4014)
40 Toronto Street S
Markdale, Ontario
Beautiful brick 2 storey completely renovated and updated to odder a turnkey interior brick and beam retail or office space, zoned C1 and with a spacious 1 bedroom apartment on the second floor. Located in the heart of Markdale on Toronto Street S and sitting on a double size lot just up from the intersection of Hwy 12. High traffic location in a fast growing town. Second floor apartment offers additional steady rent. Ample parking. Markdale's rapid growth is now including a new hospital, a new school, and several residential developments that will add over 300 new homes to the town. By appointment only. (id:4014)
40 Toronto Street S
Markdale, Ontario
Beautiful brick 2 storey completely renovated and updated to offer a turnkey interior brick and beam retail or office space, zoned C1 and with a spacious 1 bedroom apartment on the second floor. Located in the heart of Markdale on Toronto Street S and sitting on a double size lot just up from the intersection of Hwy 12. High traffic location in a fast growing town. Second floor apartment offers additional steady rent. Ample parking. Markdale's rapid growth is now including a new hospital, a new school, and several residential developments that will add over 300 new homes to the town. By appointment (id:4014)
42 Joseph Trail
Collingwood, Ontario
Welcome to 42 Joseph Trail. This is the beautiful chalet-style home you’ve been searching for! This affordable condo has been immaculately maintained and offers access to all of the areas best attractions - golf, skiing, trails or downtown Collingwood. This 3 bedroom, 3 bathroom home has upgrades throughout. Tastefully decorated with a gourmet kitchen with granite counters, the open concept living/dining room leads to the deck with mountain views. The bright and large primary bedroom has a 4 piece ensuite and walk-in closet. Beautiful hardwood floors throughout, large entrance foyer, double car garage with inside entry to the lower level with a mud/laundry room. Lots of storage. Seasonal outdoor pool. Furniture is included. Call today for your viewing! (id:4014)
19 Lilac Lane
Springwater, Ontario
Welcome to 19 Lilac Lane in the prestigious community of Midhurst. This 3+1 bed, 3 bath raised bungalow is sure to check all your boxes! Boasting an entertainers dream main level, with an open concept layout, kitchen with granite counters & stainless steel appliances, gas fireplace, updated staircase, new trim & crown, pot lights throughout, updated hickory wood floors & a walk out to your own completely enclosed private sunroom overlooking the fully fenced landscaped backyard featuring an in-ground sprinkler system, in-ground pool, waterfall & pool house. The lower level features an in-law capable suite, with a separate entrance from the garage, full 2nd kitchen, updated bathroom, living room, 2nd gas fireplace, 4th bedroom & room for your gym/ office etc. (id:4014)
29 Timber Wolf Trail
Minesing, Ontario
Top 5 Reasons You Will Love This Home: 1) Incredible Snow Valley SL Witty Built estate home, located on the sought-after Timber Wolf Trail within walking distance to Snow Valley Ski Hill while being on a quiet cul-de-sac and only minutes to Vespra Valley Golf Club and a 7-minute drive Barrie amenities 2) Beautiful chef's kitchen highlighting a granite-topped island including ample seating, high-end stainless-steel Frigidaire professional appliances, soft-close custom cabinetry with under-mount lighting, pot lighting, and open to the living room complete with a gas fireplace and massive windows, creating a phenomenal space for entertaining 3) Retreat to the primary bedroom equipped with a walk-in closet and an ensuite with heated flooring, a standalone bathtub, and a glass-walled shower while being alongside an additional two bedrooms and a family bathroom 4) Insulated triple car garage with a loft and a separate entrance leading to the fully finished basement hosting two additional bedrooms, a home gym area, and a recreation room featuring a kitchen with quartz countertops, a dishwasher, fridge, and sink, creating additional living space for extended family 5) Dream backyard featuring an inground pool, an outdoor kitchen with a built-in fire table, a built-in gas barbeque, a screened-in cabana overlooking the pool and hot tub, while backing onto an environmentally protected forest. 3,986 fin.sq.ft. Age 6. Visit our website for more detailed information. (id:4014)
56 Bridge Street
Meaford, Ontario
The essence of charm, character, and design all come together in this beautifully restored, three-story brick century home located just steps away from the Meaford Harbor. Each of the three levels boast views of the water and the harbor. Wander down to the pier to catch the sunset, or watch couples and families stroll down to the beach. Listen to the summer music concerts at the Pavilion from the comfort of your own deck. Step inside and prepare to be enchanted by the fun interior, featuring splashes of colour, original hardwood flooring and trim, and a vintage vibe that exudes a playful energy at every turn. The main floor features 9ft ceilings that span the conversation lounge, living room, and kitchen. The kitchen boasts plenty of storage space, an island for prep, and a spacious dining area. On the second floor, you’ll find two generously sized bedrooms, a four pc bath, an office, and a luxurious, yet convenient laundry room. The third floor is your own oasis, featuring a primary suite sweeping the whole level. Enough room for a sitting area, walk-in closet, and a three pc bathroom. Fall asleep watching the waves with the best Georgian Bay views of the house or curl up and read a book by the fireplace. Outside, you will find a well-manicured lot with mature trees and beautiful gardens. This home seamlessly blends original details with modern updates, while being impeccably maintained and lovingly cared for. Updates abound, including a new furnace 2023, AC coil 2023, and ductless wall units on the second and third floors in 2017; ensuring modern comfort and efficiency year-round. Conveniently located within easy walking distance of the pier, the Georgian trail, parks, the new school, the library, downtown shops, restaurants and recreational amenities; this home offers the perfect blend of convenience, charm and tranquility. Don’t miss your chance to make cherished memories in this one-of-a-kind water view retreat. (id:4014)
131 Wensley Drive
The Blue Mountains, Ontario
Georgian Peaks – Renovated 4 bedroom 3 bath Chalet on the Peaks Property. Gorgeous Open Concept Kitchen/Dining/Living Room, Quartz Counters, High End Appliances, Coffee Bar, Re-claimed Hard Wood Floors, Floor to Ceiling Wood Burning Fireplace, Primary with Ensuite and Hot Tub Room that opens to a large South Facing Deck. Carport, Garage, Gym and private yard backing onto the Georgian Trail. Park your car for the weekend and walk to the lifts. Steps to skiing, hiking, biking, the Georgian Trail and just minutes to Golf, Georgian Bay and all the areas amenities. (id:4014)
21 Truax Crescent
Angus, Ontario
Welcome To 21 Truax Crescent In Angus, A Meticulously Maintained Two-Storey, 3-Bedroom, 3-Bathroom Home Spanning Over 2100 Sq Ft Of Living Space. The Open-Concept Layout Seamlessly Connects The Living Room To The Dining Area And Kitchen, Making It Perfect For Entertaining Guests Or Enjoying Quality Time With Family. This Home Boasts A Large Master Bedroom With 4 Piece Ensuite Bathroom & Walk-In Closet. Featuring New Laminate Floors, Convenient Main Floor Laundry, And Garage Access. Updates Include A New Deck (2021), Roof (2018), Furnace (2016), Garden Shed (2021), Central Air (2019), Stainless Steel Fridge (2022), Microwave (2021), Washer/Dryer (2020), Quality Laminate Flooring (2021), And Several LED Light Fixtures (2021). Just Over 10 Minutes From Barrie And 45 Minutes To The North GTA. Don't Miss Out On This Turn-Key Gem! (id:4014)
Lot 29 5th Line E
Mulmur, Ontario
Gorgeous 51 acre rolling acreage located minutes south of Creemore on a quiet country road. Rolling hills and beautiful sunset views from a high knoll make it the perfect spot to build your dream home. Easy drive to Mad River Golf, Devil's Glen or Mansfield ski clubs and the shops and restaurants of Creemore. Wonderful mix of planted trees, mixed bush, open meadows and gorgeous views of the surrounding escarpment. If you are looking for privacy, views and a place to call your own, this is it. *Additional photos and tour to come* (id:4014)
545413 4a Sideroad
Markdale, Ontario
Welcome to your own slice of paradise nestled on a private 94.6-acre sanctuary, where nature's beauty and modern comforts harmonize seamlessly. This gorgeous modified True North country log home boasts complete self-sufficiency and off-grid capabilities, ensuring a lifestyle of tranquility and sustainability. Discover two serene spring-fed ponds, ideal for swimming, kayaking, and canoeing, a finished 35 x 28’ barn, equipped with electrical supply and water, an organic vegetable garden and a 10 x 20 greenhouse catering to organic sustainability and the joys of hobby farming. A masterpiece of sustainability, this meticulously cared for home features an 8-inch log-insulated passive solar design, with foundation walls boasting 16 inches of strength and insulation. Attention to detail is evident throughout, offering 3 bedooms, 3 bathroom and ample space for both family and guests. Outdoor enthusiasts will adore the diverse playground this property offers featuring 5 kilometers of maintained recreational trails for walking, running, horseback riding, snowshoeing, and cross-country skiing. With an astonishing 2,000 feet of Rocky Saugeen River frontage, this property is a haven for fly fishing enthusiasts. Truly a unique and special piece of paradise, this idyllic retreat offers the ultimate in off-grid living without compromising on luxury or convenience. Welcome home to your own private oasis. (id:4014)
746 Halbert Drive
Shelburne, Ontario
Welcome to this Beautiful 5 Bedroom, 5 Bathroom Bungaloft nestled in the heart of a Family-Friendly neighborhood in the Growing Town of Shelburne. This Home offers a perfect blend of elegance and functionality, with ample space for comfortable living and a Large, open Concept Kitchen/Dining and Family Room; perfect for entertaining. The Side Entrance to this home provides the In- Law Suite opportunity with a Large Recreation Room, Two Large bedrooms and Two Bathrooms located on the Lower Level. Do Not Let this Home pass you by. **** EXTRAS **** Many Upgrades include: Custom Made Front Door, Interlock stone along both sides of the house, both sides of the Driveway and entire backyard patio, Custom Closets, Gardens full of perennials for Garden enthusiasts, and much much more! (id:4014)
56 Bridge Street
Meaford, Ontario
The essence of charm, character, and design all come together in this beautifully restored, three-story brick century home located just steps away from the Meaford Harbor. Each of the three levels boast views of the water and the harbor. Wander down to the pier to catch the sunset, or watch couples and families stroll down to the beach. Listen to the summer music concerts at the Pavilion from the comfort of your own deck. Step inside and prepare to be enchanted by the fun interior, featuring splashes of colour, original hardwood flooring and trim, and a vintage vibe that exudes a playful energy at every turn. The main floor features 9ft ceilings that span the conversation lounge, living room, and kitchen. The kitchen boasts plenty of storage space, an island for prep, and a spacious dining area. On the second floor, youll find two generously sized bedrooms, a four pc bath, an office, and a luxurious, yet convenient laundry room. The third floor is your own oasis, featuring a primary suite sweeping the whole level. Enough room for a sitting area, walk-in closet, and a three pc bathroom. Fall asleep watching the waves with the best Georgian Bay views of the house or curl up and read a book by the fireplace. Outside, you will find a well-manicured lot with mature trees and beautiful gardens. This home seamlessly blends original details with modern updates, while being impeccably maintained and lovingly cared for. Updates abound, including a new furnace 2023, AC coil 2023, and ductless wall units on the second and third floors in 2017; ensuring modern comfort and efficiency year-round. Conveniently located within easy walking distance of the pier, the Georgian trail, parks, the new school, the library, downtown shops, restaurants and recreational amenities; this home offers the perfect blend of convenience, charm and tranquility. Dont miss your chance to make cherished memories in this one-of-a-kind water view retreat. (id:4014)
34 Parr Boulevard
Springwater, Ontario
EXQUISITE ESTATE HOME ON A 1 ACRE LOT SHOWCASING AN ENTERTAINER'S DREAM BACKYARD WITH AN INGROUND POOL! Nestled in a coveted estate neighbourhood on a sprawling 1-acre lot, this home offers exceptional curb appeal highlighted by a brick exterior, a covered front porch adorned with wood beams, and a meticulously landscaped yard and gardens complemented by an irrigation system. A short drive will take you to Snow Valley Ski Resort, scenic trails, and multiple golf courses, while a park and playground are within walking distance. Ample parking space is provided in the triple-car garage and private triple-wide driveway for up to 17 vehicles. The generously sized interior showcases over 3,100 finished square feet with tasteful finishes throughout. A well-equipped kitchen boasts grey cabinets, some adorned with glass door fronts, stainless steel appliances, a spacious island with seating, and a walkout. Relax in the spacious, open-concept living room featuring a soaring two-storey high ceiling, abundant windows with motorized blinds, and a cozy fireplace. The primary bedroom is accommodated by an ensuite. Appreciate the convenience of second-floor laundry. The entertainer’s backyard features an in-ground pool, a deck, a patio area, and a fire pit area enveloped by mature trees, perfect for gatherings and relaxation. Equipped with a Generac generator for added peace of mind. A luxurious lifestyle in a class of its own awaits at this sumptuous #HomeToStay! (id:4014)
168 Bass Lake Sideroad W
Oro-Medonte, Ontario
Top 5 Reasons You Will Love This Home: 1) Welcome to this incredibly private property tucked away in the heart of Oro-Medonte, situated on 9.4 acres and surrounded by Simcoe County Forest with no neighbours, complete with a 30'x40' detached workshop with 60-amp service 2) Delightful raised bungalow highlighting a solid brick exterior, a basement walk-out, and a meticulously landscaped and remarkable backyard with a convenient patio, upper and lower decks with an inviting on ground pool 3) Superb family residence designed for entertaining in the expansive living room or formal dining area, alongside a beautiful eat-in kitchen and a primary bedroom offering exclusive ensuite access 4) The lower level unveils an impressive family room with a granite stone wood-burning fireplace, abundant storage space, an indoor workshop, a powder room, and an additional bedroom with the potential for conversion into a cozy den 5) Benefit from a newer, included Generac Generator, ensuring uninterrupted power supply and heating by both oil and wood-burning furnace. 2,680 fin.sq.ft. Age 42. Visit our website for more detailed information. (id:4014)
212 - 1 Hume Street
Collingwood, Ontario
Brand new fully furnished Monaco condominium in the heart of historic downtown Collingwood. 'Henry' model corner suite. Luxuriously appointed 2-bedroom signature residence, 2 spa-inspired baths, gourmet kitchen, open concept living/dining room, walk-out to balcony. Primary bedroom w/ walk-in closet & ensuite bath. 1 parking space and locker included! Designed by renowned architectural firm AJT Architects. Stroll to fashionable shopping & fabulous dining in a burgeoning city on the south shore of Georgian Bay renowned for its many cultural, recreational & outdoor pleasures. Welcome home! (id:4014)
187 Dyer Drive
Wasaga Beach, Ontario
Immaculate 1 + 2 bedroom home with 2nd upper bedroom converted to dining room to create open concept main floor. Don't miss the enclosed gazebo off the near deck. Fenced yard with 10 x 10 storage shed. The red appliances can have the colour film removed to reveal the stainless finish below. ** This is a linked property.** **** EXTRAS **** Please allow minimum 2 hours notice for showings - shift worker. (id:4014)
120 Dyer Drive
Wasaga Beach, Ontario
Nestled just minutes away from the main beach and vibrant strip, and with over 2,000 sqft of finished space, this charming 2+1 bedroom, 3 bathroom home offers the perfect blend of relaxation and entertainment. The primary bedroom boasts a walk-in closet and ensuite featuring a soaker tub and separate shower. The spacious living room, adorned with hardwood floors, provides the perfect setting for cozy gatherings or tranquil evenings in. Entertain with ease in the bright and airy kitchen, leading seamlessly to a large deck and spacious backyard, ideal for summer barbecues or quiet mornings with a cup of coffee. The finished basement adds versatility to the property, featuring an additional bedroom and rec room area, providing ample space for hobbies, gatherings, or simply indulging in leisurely pursuits. Embrace the lifestyle you've always dreamed of; Welcome to 120 Dyer Drive. **** EXTRAS **** Bonus: Inside Entry from Garage. (id:4014)
17 Leo Boulevard
Wasaga Beach, Ontario
This beautiful Raised-Bungalow with the pride of ownership. From inside and out. With over 2500 sq/ft of total living space. With all the wonderful things that Wasaga Beach has to offer. this 3+1 Bdrm and 3 washroom is perfect for any family. The primary suite features a private 3-piece ensuite and walk-in closet, ensuring comfort and functionality. The inviting eat-in kitchen with a walkout to a deck seamlessly integrates indoor and outdoor living for seamless entertaining. The spacious Living and dining room are perfect for gatherings and offer ample space for relaxation and dining. the large Rec room boasts its own cozy fireplace and a convenient 3-piece washroom with above grade windows. Located in a vibrant community with easy access to schools, beaches, golf courses, and hiking trails, this home provides a perfect blend of relaxation and recreation for every lifestyle in a sought-after location that offers not just a place to live, but a lifestyle filled with endless possibilities. **** EXTRAS **** Furnace 2016, Shingles 2020, Driveway 2017, Water softener 2020. Gutter screens , BBQ gas Hookup. (id:4014)

