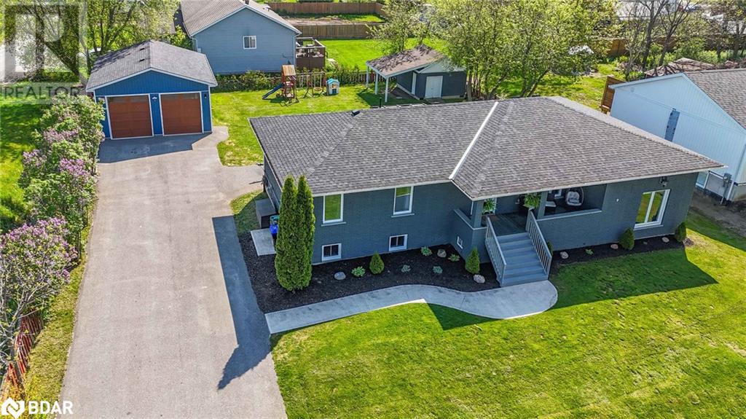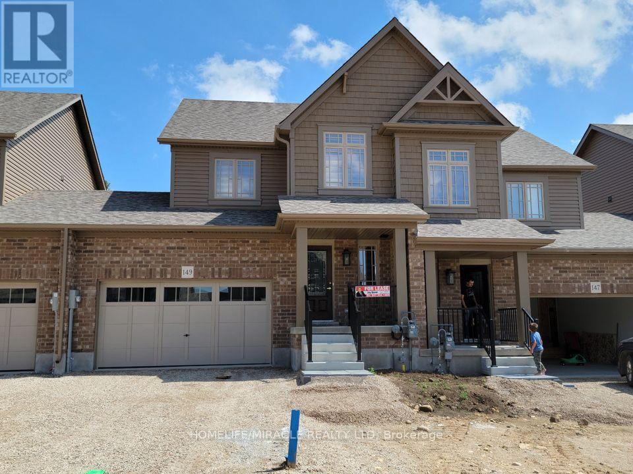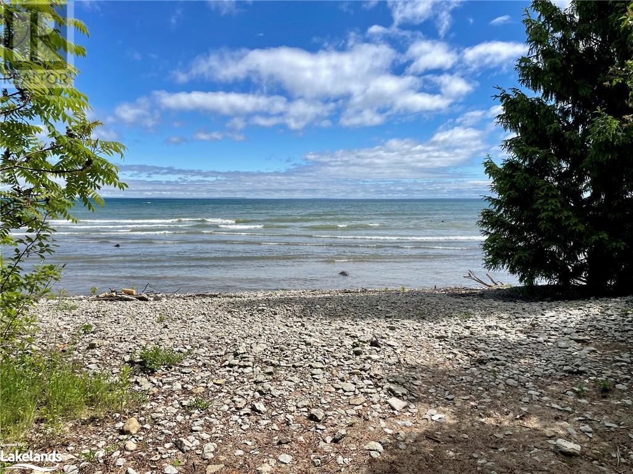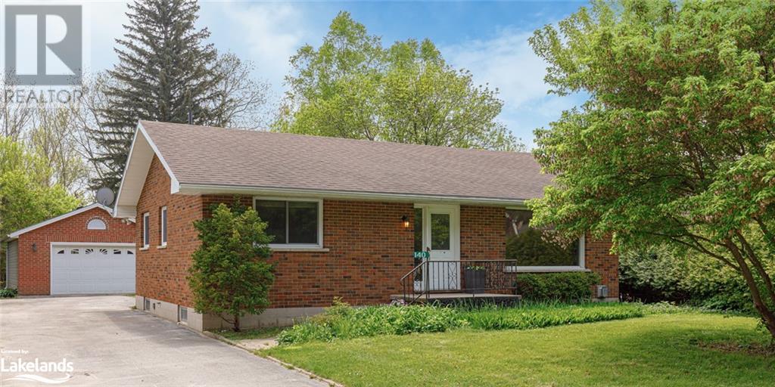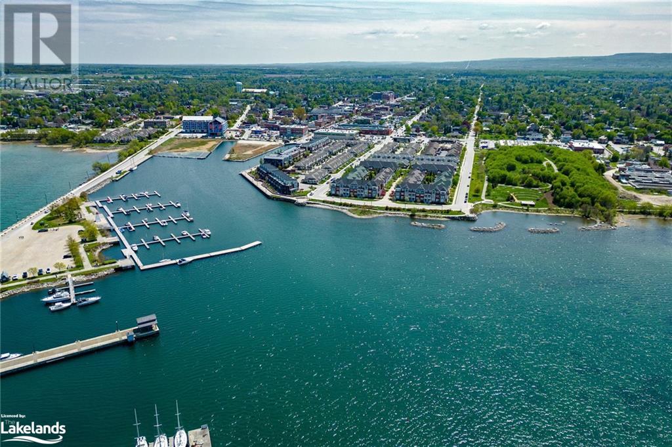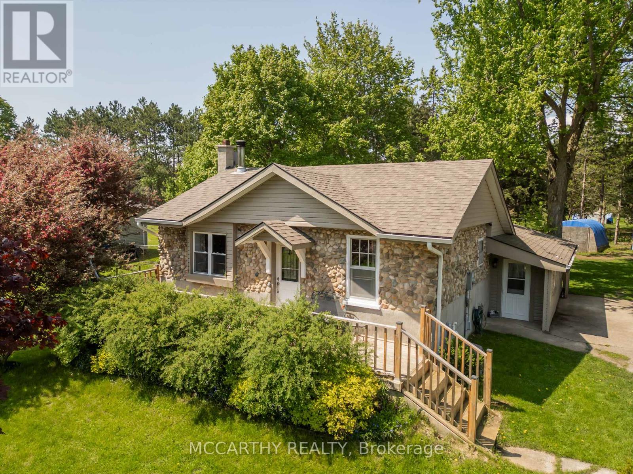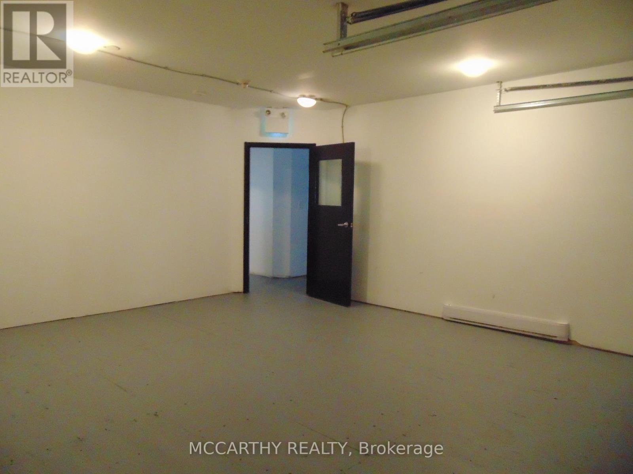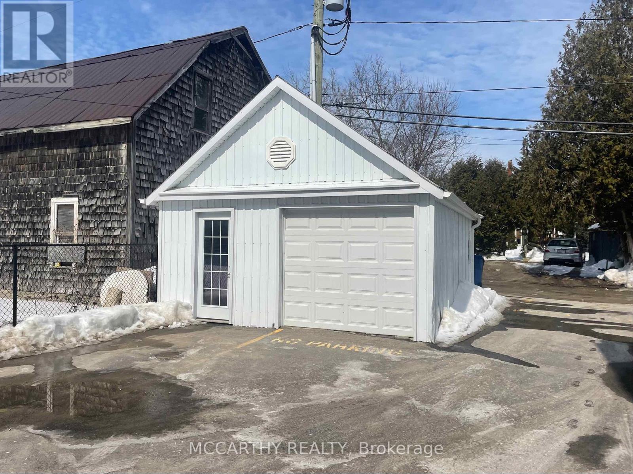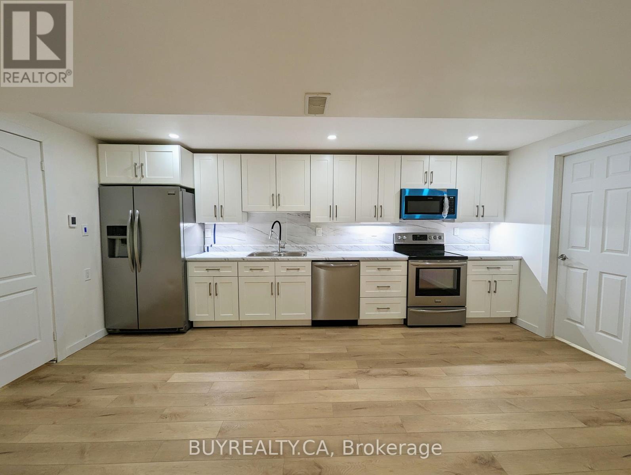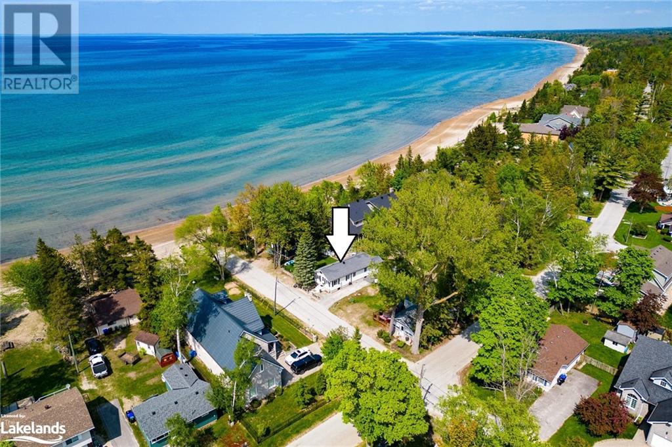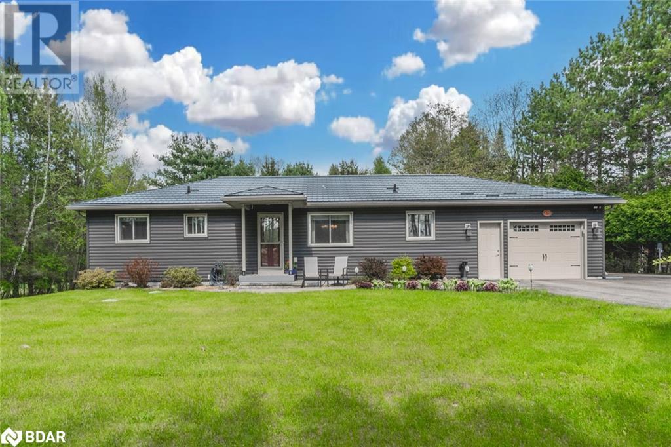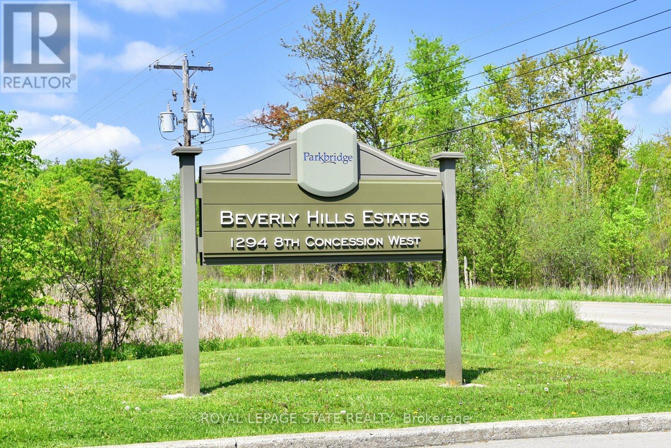9 Clarendon Street
New Lowell, Ontario
Welcome to this family home in the amazing community of New Lowell. This meticulously maintained home offers 3 bedrooms on the main level as well as 3 full bathrooms. Open concept living with updated kitchen that leads to a huge 2 tier deck, the upper deck is covered, lower deck allows access to the included hot tub. A few steps down and you get to enjoy this massive in town lot to its fullest. The backyard is also where you will find the enormous detached garage and a generous sized shed with covered storage. Basement is fully finished and has another bedroom as well as another full bathroom. Windows, doors and driveway were done in 2021 and the roof, as well as the A/C, were replaced in 2023. Walking distance to the New Lowell Conservation Area. A true turn key gem that's ready for you and your family to make memories in! (id:4014)
149 Stonebrook Way
Grey Highlands, Ontario
Gorgeous & Spacious 3 Bedrooms & 2.5 Washrooms Towns. Open Concept.All Stainless Steel Appliance With Microwave.Entry To Garage From Main Level.Extra Deep Lots.Excellent Locations, Steps To Shopping,School,Golf Club,Grocery,Bank And Much More. (id:4014)
45 Oliver Crescent
Collingwood, Ontario
Opportunity to own a fully winterized, all season, 2 storey, wood frame house/cottage with adjoining Georgian Bay waterfront. Your back yard is the Pretty River. Your front yard is Georgian Bay. You might say that this is ‘the best of both worlds’. Located on a quaint, no-exit road with some interesting quirks. Residence is ‘cute as a button’ featuring main level AND 2nd level deck. Potential for working wood burning fireplace adds to the charm and nostalgia. Oh and did I mention that you can clearly see the waves and sparkle of Georgian Bay from the residence AND you can take a refreshing plunge or energetic paddle from your very own private waterfront lot! With so much to see and do, Collingwood is your destination for work and play with emphasis on PLAY! Note this lot must be purchased in conjunction with the residence directly across the lane # 44. Package is complete at $1,425,000. (id:4014)
140 Russell Street W
Clarksburg, Ontario
Charming vintage all Brick 2 bedroom bungalow with partially finished basement and large front window in the main living area allowing for lots of natural light. 2 good sized bedrooms on the main floor. Kitchen looks out to the expansive backyard and has a two seating counter. The lower level is large with a family room, hobby room, room for a workshop and laundry/utility room. Located on a quiet street, this large private lot is walking distance to the local school & library and walkable from both downtown Clarksburg & downtown Thornbury. 15 minutes to Blue Mountain and 20 minutes to Collingwood. The property boasts a large 20x25' detached garage. (id:4014)
10 Westmount Mews
Collingwood, Ontario
LUXURY LIVING BY THE SPARKLING BLUE WATERS OF GEORGIAN BAY! Spectacular Town-home Nestled in the Shipyards Exclusive Waterfront Community~ 3 Beds/4 Bath/ Loft & Den Situated on the Mews~ Coveted Location with Walking Traffic Only! Main Floor Living with Designer Finishes. Features of this Home include~*2850 s.f. of Finished Living Space *Open Concept Kitchen /Living Room *Natural Gas Fireplace *Chef's Kitchen with Large Entertaining Island *Walk Out to Inviting Landscaped Patio with Mature Trees Offering Exceptional Privacy *Oversized Power Awning *Spacious Dining Room to Host Large Family Gatherings *Bright Light Filled Rooms with Extensive West Facing Windows *Main Floor Primary with Inviting Spa En Suite * Main Floor Powder Room *Main Floor Laundry *Main Floor Den *9 Foot Ceilings on the Main Floor *Welcoming Foyer *Hardwood Floors *Views to the Water from the Covered Porch *2nd Floor~2 Large Bedrooms *4 Piece Bath *2nd Floor Loft/ Den. Exceptional Parking in the Underground allows 2 Car Private Garage/ Possibly 3 Car/Large Storage (30.8 X 20 Ft). A Perfect Home for Energetic Weekenders, Ambitious Professionals and Freedom Seeking Retirees- A Maintenance Free Lifestyle Only Steps to the Waters Edge~ Incredible Views Capturing Sailors, Kayaks, Paddle Boards and Beautiful Swans. Just a Short Stroll to Boutique Shops, Restaurants and Cafes Featuring Culinary Delights, Art, Culture and all that Collingwood and Southern Georgian Bay has to Offer. Take a Stroll Downtown, Along the Waterfront or in the Countryside. Visit a Vineyard, Orchard or Micro-Brewery. Experience the Sparkling Waters of Georgian Bay and an Extensive Trail System at your Doorstep. A Multitude of Amenities and Activities for All~ Skiing, Boating/ Sailing, Biking, Hiking, Swimming, Golf, Hockey and Curling. View Virtual Tour and Book your Showing Today! (id:4014)
7978 County 13 Road
Adjala-Tosorontio, Ontario
Welcome to Lisle! This close-knit community offers the perfect blend of privacy and neighborly charm. This Beautiful 2 Bedroom, 1 Bathroom Bungalow sits on a Generous Lot that is Fully Fenced and Shaded with Many mature trees. The detached garage and multiple Garden Sheds offer both storage and a workspace; catering to the needs of hobbyists and DIY enthusiasts alike. Extra Living Space can be Found in the Insulated Guest House/Bunkie, just off the Side Covered Porch. Spend your Evenings spending time in the backyard under the stars, gathered around a crackling fire pit with Family and Friends. The Kitchen in this home features new Backsplash Tile and ample storage throughout. With easy access to the covered porch, this Kitchen is set up perfectly for Preparing and enjoying Backyard BBQs all summer long! As you Step into the warmth and charm of this living room, you can't help but imagine the flickering flames of the cozy wood burning fireplace; beckoning you to unwind and relax. The Primary Bedroom in this home is just off the Living room and is a great size with a Large Walk-in Closet. In this home, amidst the rustic beauty and timeless charm, you've found a sanctuary from the hustle and bustle of the outside world, Don't miss your chance to call this your Home Sweet Home! **** EXTRAS **** Short Drive to Alliston for Shopping and a Hospital. (id:4014)
104 - 138 Main Street W
Shelburne, Ontario
740 Sq Ft Commercial Unit - Back Door Plus Front Hallway Entrance, 1-2pc Bathroom, Storage Room, C-1 Zoning Many Uses. Right Downtown of Busy and Growing Shelburne. **** EXTRAS **** Perfect for Business or Personal storage. Great Downtown location - No Automotive (id:4014)
Garage - 138 Main Street W
Shelburne, Ontario
Separae Garage, Perfect for Storage, C-1 Zoning, Back Lane Access to Downtown Shelburne, Busy & Growing Town of Shelbunre (id:4014)
Bsmt - 1338 Dallman Street
Innisfil, Ontario
All Inclusive Utilities. Top to bottom newly renovated basement with 3 bedrooms, upgraded kitchen and bathroom. The spacious kitchen comes equipped with modern stainless steel appliances. Generously sized bedrooms all with windows and bathed in natural light. Heated floors (during winter) in living, dining, kitchen, bathroom and corridor areas. Laundry/ Dryer in the bathroom. 1 car parking In the driveway. Prime location walks to the park and school, proximity to grocery stores, Golf, Lake Simcoe, Tanger Outlets and all major amenities. **Can be partially furnished if needed** **** EXTRAS **** Stainless Steel Appliances Inc. Fridge, Stove, B/I Microwave, B/I Dishwasher. Washer And Dryer. Access to Free beach Parking (id:4014)
9 66th Street N
Wasaga Beach, Ontario
VIDEO TO FOLLOW: Nestled just one property away from the world's longest freshwater beach, this beach house gem offers the perfect blend of a full-time home and a 4-season escape from the city! Revel in the stunning, unobstructed views of Georgian Bay from the north-facing windows and enjoy the fully fenced side yard with a firepit for unforgettable summer bonfires. This property provides the ultimate beachfront proximity without high property taxes. The pristine, shallow, sandy beach is just steps away, ideal for stand-up paddleboarding, swimming, kayaking, or boating, and stretches for kilometers, perfect for leisurely barefoot strolls. This year-round retreat features 3 bedrooms, a 3-piece bath, plus a separate 2-piece bath and laundry area located via a separate entrance at the rear of the property. The newly updated kitchen is an ideal space for meal preparation, complete with a new stainless-steel fridge, while the new gas fireplace ensures cozy warmth throughout the home. A wall-mounted heat pump provides efficient air conditioning and additional heating. Recent upgrades include new storm windows in two bedrooms and the kitchen, updated electrical and plumbing (2020-2021), and a new washer/dryer combo. Additional features include a 10x7 shed for storage plus a new second attached shed for your beach toys. Featuring vaulted ceilings, neutral paint tones, and parking for two vehicles on the paved driveway. Surrounded by beautiful trees and the everchanging blue hues of Georgian Bay, this property is a serene haven you'll love to call home. (id:4014)
159 Scarlett Line
Hillsdale, Ontario
CHARMING, FULLY-FINISHED BUNGALOW ON A SPRAWLING 120’ X 220’ LOT MINUTES FROM BARRIE! Welcome to 159 Scarlett Line. This home is in a serene natural setting with easy access to Highway 400 and just 20 minutes from Barrie. It offers close proximity to ski hills and abundant opportunities for enjoying nature. This fully finished bungalow exudes charm, situated on a generous 120’ x 220’ lot enveloped by mature trees. Its captivating curb appeal is accentuated by perennial gardens, a covered porch, new siding, and a durable metal roof. With a reinforced concrete pad beside the garage and a power hook-up, this property provides ample space to park your RV or trailer. A functional layout awaits inside, featuring a family room bathed in natural light with a convenient walkout to the deck. The immaculate kitchen boasts ample cabinet space to satisfy any home cook. Indulge in the epitome of relaxation within the updated 4-piece bathroom, featuring modern finishes, an oversized glass shower, and luxurious heated floors. Retreat to the spacious primary bedroom with dual closets and a cozy gas fireplace, providing the perfect sanctuary for rejuvenation. Downstairs, a finished basement beckons with a welcoming rec room, a generously sized bedroom, and a convenient 2-piece bathroom. Outside, the oversized back deck with a charming gazebo overlooks the expansive yard, offering a picturesque setting for al fresco dining, entertaining, or simply basking in the beauty of nature. Experience the ultimate family retreat with ample space for children and pets to roam and play freely at this #HomeToStay. (id:4014)
147 Maple Crescent
Hamilton, Ontario
Nestled within the picturesque community of Beverly Hills, this cozy and well-appointed home spans approximately 1100 square feet, offering a tranquil suburban retreat with easy access to urban amenities. The thoughtful layout includes two bedrooms, an office and two bathrooms for comfort and versatility. With large windows for natural light, the living room features a fireplace, creating warmth and ambiance, while the spacious primary bedroom offers a walk-in closet, ensuite, and sliding doors leading to a deck for a private retreat-like feel. Crown molding adds elegance to the interior, complemented by a carpet-free design for easy maintenance. The white eat-in kitchen is bright and inviting, with a side entrance for convenient access. The main bath boasts a luxurious jetted bathtub for relaxation. Outside, the home boasts a generous lot size, perfect for outdoor activities and gardening, along with four-car paved parking and a private backyard for relaxation or entertaining. Essential amenities such as schools, shopping centers, restaurants, and major transportation routes are close by, ensuring convenience for daily errands and commuting. Additionally, Beverly Hills Estate offers residents access to various amenities and daily activities, fostering a vibrant community spirit. With its thoughtful features and convenient location, this mobile home provides a comfortable and well-equipped living space. (id:4014)

