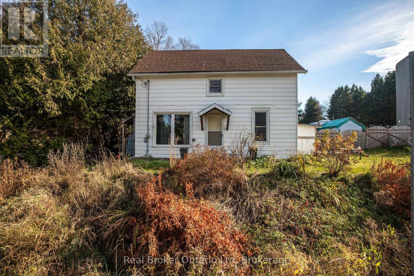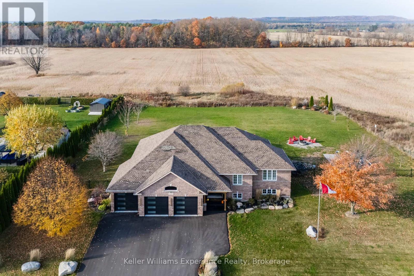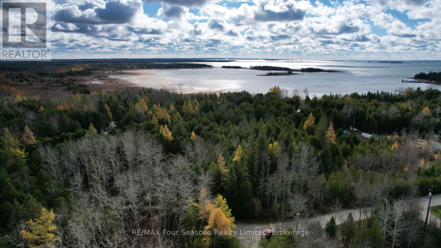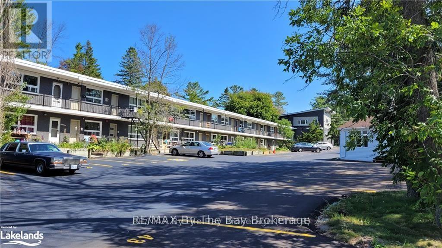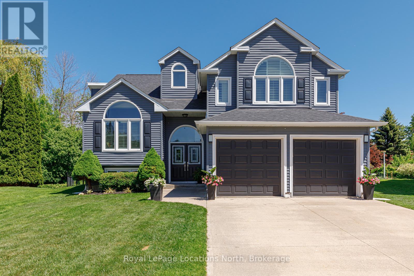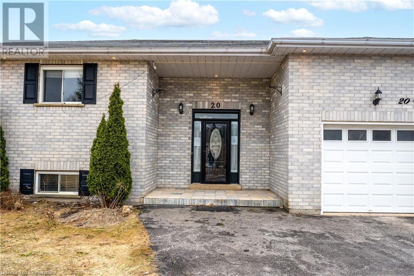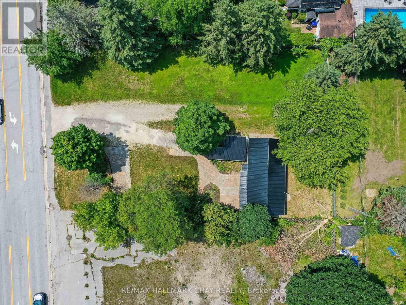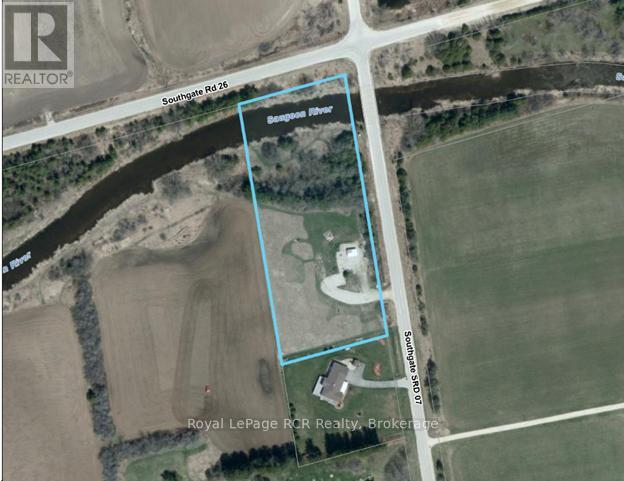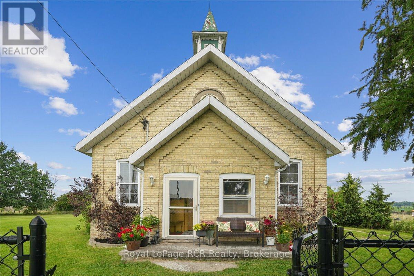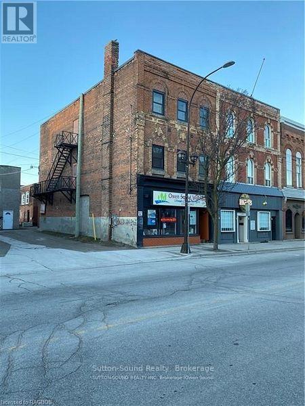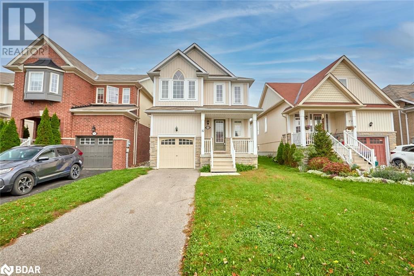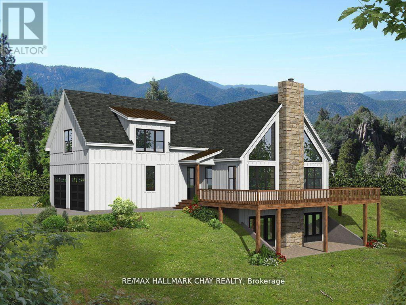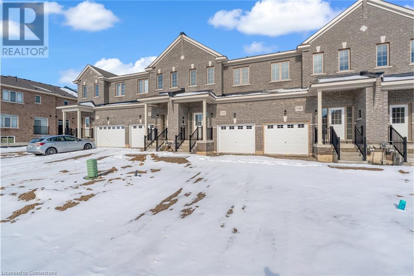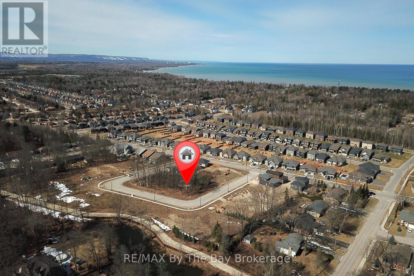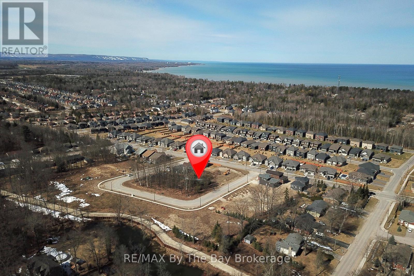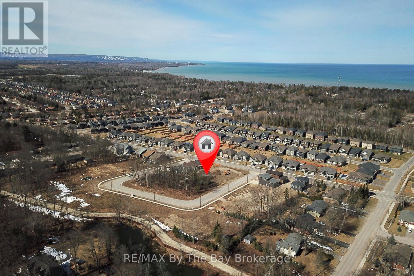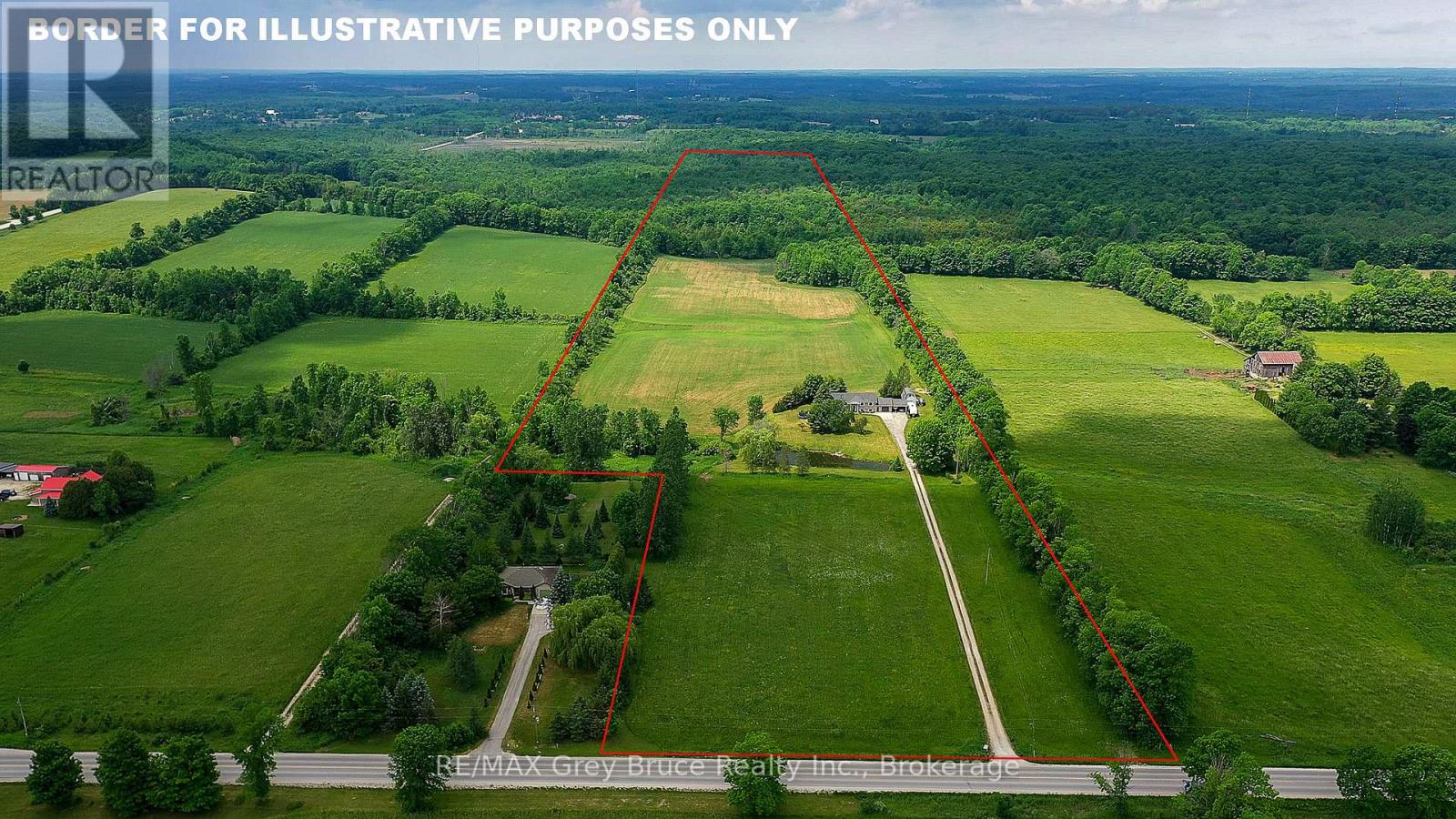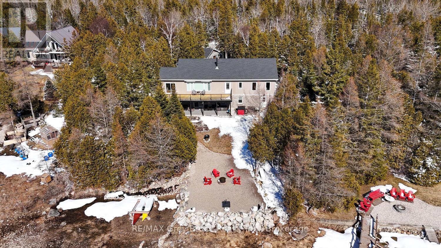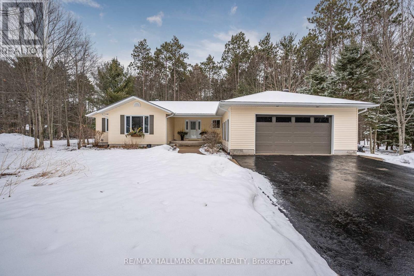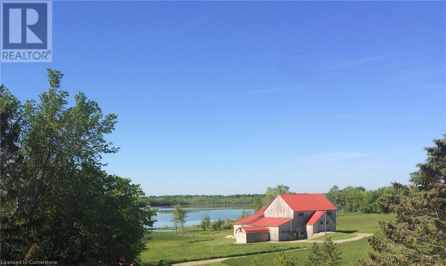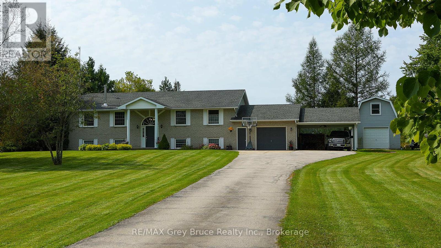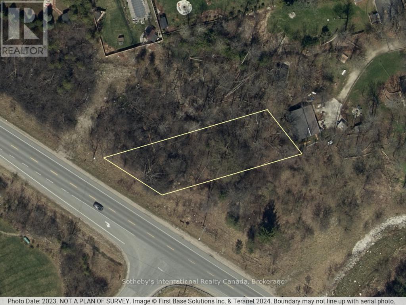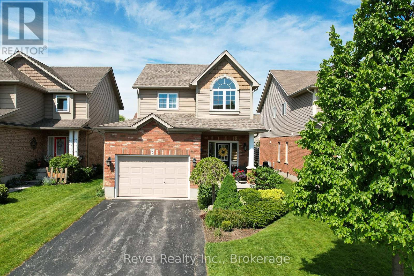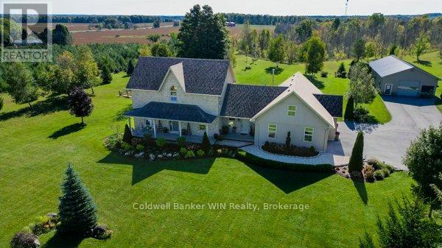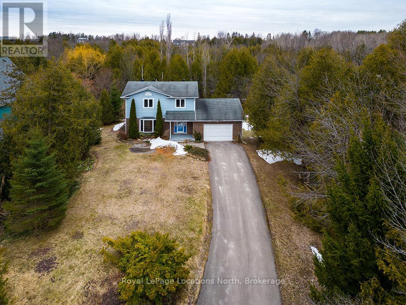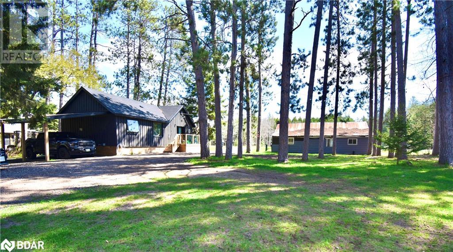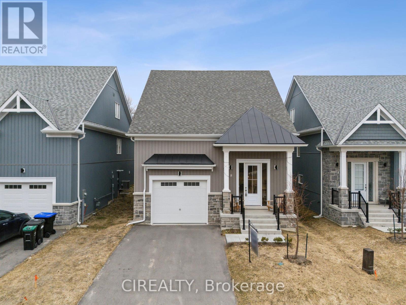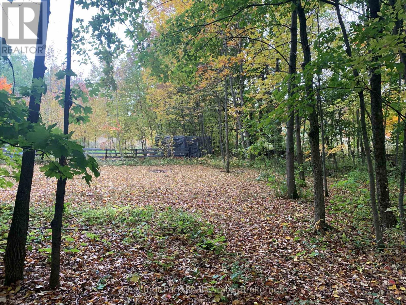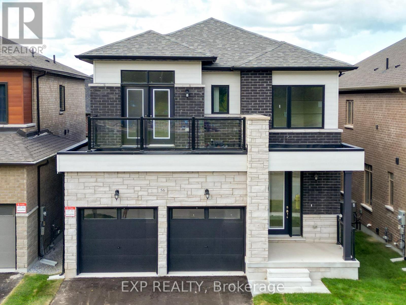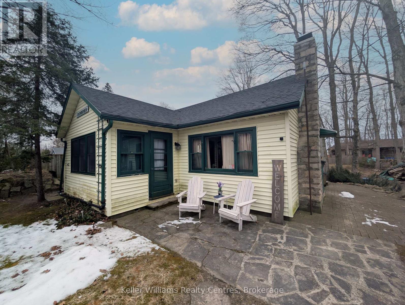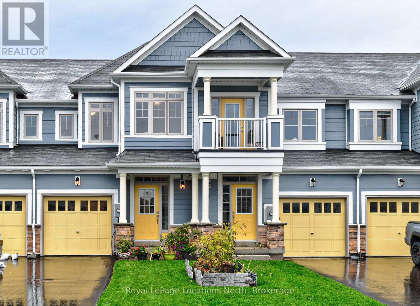164 Switzer Street
New Lowell, Ontario
This stunning custom-built bungalow sits on a spacious pie-shaped lot just shy of an acre, offering ultimate privacy with no neighbours behind - just serene farmers fields. Boasting over 2,600 sq. ft. of finished living space, this bright, open-concept home is designed for comfort and entertaining. Large windows flood the interior with natural light, complementing the beautiful hardwood floors throughout. The inviting living room features a cozy fireplace, while the spacious dining area and eat-in kitchen—with a breakfast bar—provide the perfect setting for gatherings complete with a walkout to the deck and yard. The main floor includes three bedrooms, including a primary suite with a full ensuite, plus main floor laundry with inside access to the double-car garage that includes a bonus sliding door for riding mower access. The basement expands your living space with a large rec room, massive cold cellar, office, 3-piece bath, extra space for you to design and plenty of storage. Sump pump includes back-up battery with 200 amp service. Step outside to your private deck with a 10x12 gazebo and take in the peaceful views. Experience country living just minutes from Stayner, Wasaga Beach, Collingwood, and other amenities! (id:4014)
500218 Grey Road 12 Road
West Grey, Ontario
This freshly painted 1.5-storey century home offers approximately 1,400 sq. ft. of living space and an ideal location within walking distance to downtown Markdale, including the new hospital and a new elementary school currently under construction. Featuring 3 bedrooms and 1.5 bathrooms, the home includes a large eat-in kitchen, perfect for family meals and entertaining. The generous 0.38-acre lot has a fully fenced yard, an outdoor storage shed, and a charming chicken coop for those interested in backyard homesteading. This move-in-ready property also boasts proximity to recreational hotspots: it's just 20 minutes to the scenic Beaver Valley, 15 minutes to beautiful Lake Eugenia, and 35 minutes to Collingwood for all-season activities. Owen Sound is only 30 minutes away, while Toronto is an easy 1.5-hour drive, making this home a rare blend of small-town charm with accessibility to major destinations and year-round adventures. (id:4014)
54 Asselin Drive
Tiny, Ontario
Nestled on a beautifully landscaped, 1-acre lot is this custom-built brick bungalow, surrounded by scenic farm fields in a quiet location. This home has an integrated, automatic natural gas generator that will run the entire home. Every detail of this home has been meticulously upgraded, creating a luxurious, move-in-ready oasis. The heart of the home is the gourmet kitchen, a perfect space for gathering with custom finishes and quartz countertops. The master bedroom is a true retreat, with a spacious walk-in closet, ensuite with a jacuzzi tub and a walk-in shower, and a private walkout to a secluded patio. The second main floor bedroom offers the convenience of a semi-ensuite, and the office, formerly a bedroom, offers the potential for a third main floor bedroom if desired. The main floor features California knockdown ceilings and the expansive, fully finished basement with soaring 9 ceilings opens up incredible opportunities for in-law accommodations, with three additional bedrooms and abundant storage. An attached, heated and insulated garage with inside entry and backyard access offers ultimate convenience. Just a short drive from local beaches and all amenities! (id:4014)
Lot 67- Isabella Street
South Bruce Peninsula, Ontario
A rare opportunity to own this beautiful lot - Lot 69 & 70 Isabella Street, nestled in the sought-after lakeside community of Howdenvale. Just steps from the shores of Lake Huron, this over half-acre property offers the perfect canvas for a refined getaway or year-round residence. Towering trees and natural privacy set the stage for an architecturally inspired home or custom cottage retreat.Spend your days exploring the pristine waters and sunsets of Howdenvale Bay, launching your kayak or paddleboard from the nearby beach, or hiking the Bruce Trail just minutes away. Enjoy world-class sunsets, quiet forest walks, and starry nights that only this part of the Peninsula can offer. Sauble Beach, Wiarton, and Tobermory are all within a short drive, offering everything from fine dining and boutique shopping to marina access and national park adventures.Whether you're building now or investing in future luxury, this is your chance to own a slice of one of Ontario's most cherished destinations. (id:4014)
B14 - 280 River Road E
Wasaga Beach, Ontario
Large interior bachelor unit at 280 River Rd E in Wasaga Beach. Located on the Nottawasaga River. Includes Kitchenette with 2 burner cooktop, range hood and fridge. Newly renovated 3 piece bath with shower. Minimum one year lease. Pets are allowed. Rental amount includes, heat, hydro and water along with one parking space. This is an unfurnished unit. Note: some photos are virtually staged to show possible furniture placement. (id:4014)
10 Mcintosh Gate
Collingwood, Ontario
Make Summer 2025 one to remember with this one of a kind professionally renovated dream home, tucked away on a tranquil cul de sac just a mere 100 steps from the shoreline in Whites Bay. In an exclusive enclave with pristine Georgian Bay Waters practically at your doorstep. Minutes away from the heart of Collingwood, and the Blue Mountains. Every aspect of the coveted lifestyle in this area is within easy reach. Prepare to be captivated from the moment you step inside this meticulously upgraded 2+2 bedroom, 3.5 bath masterpiece. Boasting over 3000 sqft of finished living space, every corner of this home exudes sophistication and comfort. The main floor beckons with a sun-drenched gourmet kitchen, complete with S/S appliances, wine fridge, and Caesar stone countertops while seamlessly transitioning into an inviting, open concept dining and living area. Opening below onto a main floor family room, complete with custom built cabinetry that is thoughtfully designed to accommodate both work and leisure. The expansive 2 level deck, offering panoramic vistas and overlooking your private oasis featuring an in-ground saltwater pool. Retreat to the lavish master suite, boasting his and hers custom closets and a luxurious 5-pc ensuite with in-floor heating. Cathedral ceilings, cherry hardwood floors, designer finishes throughout elevate the ambiance, while modern amenities such as gas fireplaces, pendant lighting, and California shutters add an extra layer of luxury. This hidden gem is equipped with the latest in comfort and convenience, including a natural gas pool heater, sprinkler system, high-eff furnace, and hot water tank all installed within the last three years. The perfect blend of elegance and functionality, this home is an unparalleled sanctuary awaiting your arrival. Bring your walking shoes and explore the surrounding trails, right from your very own doorstep. (id:4014)
20 Wasaga Sands Drive
Wasaga Beach, Ontario
Stunning 6-Bedroom Home in a Prime Wasaga Beach Location! Nestled in one of the most desirable areas of Wasaga Beach, this spacious 6-bedroom, 3-bathroom home offers the perfect combination of comfort and style. The open concept design boasts gleaming hardwood floors throughout, creating a warm and inviting atmosphere. Enjoy the fully finished basement, complete with a bar – perfect for entertaining or relaxing with family and friends. The large backyard features a walk-out deck and an above-ground pool, providing your own private oasis. Recent Updates: Kitchen (2023), Basement Washroom (2023), This home is move-in ready and offers all the space and amenities you need for modern living in one of the most sought-after communities. (id:4014)
268 Victoria Street E
New Tecumseth (Alliston), Ontario
Thinking To Open A Business In This Growing Community!? This High Traffic Commercial Use In-Town Opportunity has Many Permitted Uses For its DCT (Downtown Core Transitional) Zoning Including; Additional Residential Units, Artisan Studios, Bed & Breakfast Facilities, Back-to-Back Townhouse Dwellings, Boarding Houses, Child & Adult Daycare Facilities, Existing Residential Uses, Triplex/ Fourplex Dwelling, Health Services Facilities, Live Work Units, Maker Spaces + Many More! Can Be Used As Commercial Or Residential Use! An Ideal Spot For Your Creative Business Idea Or Enjoy It As A Fully Renovated 3 Bedroom Bungalow As A First-Time Home Buyer or Someone Looking to Downsize/ Retire Simple. Steel Roof, S/S Appliances, Kitchen Island w/ Stools, Heat Pump, New Windows, Drywall, Floors, Trim, Paint, 100 Amp Power, Lots Of Vehicle Parking For Your Cars & Quick Closing Available!! BOOK YOUR SHOWING TODAY!!! **Please Note: The Sale Does Note Include the Vacant Lot to the West Side of Property**Property Has a Mutual Driveway with Vacant Lot**Also House Does Not Have a Basement** MPAC SQ FT= 831 YEAR BUILT= 1958 (id:4014)
5 Den Boer Road
Everett, Ontario
Lovely spacious 3 plus 1 bedroom, 3 bathroom, double car garage, all brick bungalow on a huge 80 X 150 ft lot. Open concept kitchen and family room has gas fireplace with patio doors opening to the large maintenance free composite deck, above ground pool and private fenced yard lined with mature trees. Convenient main floor laundry and inside entrance to the garage. Three good sized bedrooms complete the main level with the primary bedroom having an en-suite with a shower and soaker tub. The finished lower level boasts space galore with large bright windows, a 4th bedroom, bathroom, gas stove and 2 spacious rooms for entertaining, games room, gym or create the perfect in-law or multi family suite. Roof and furnace are approximately 7 years old. Almost 3000 sq ft of living space. Enjoy life in a friendly, family oriented village but with all your amenities only 10 minutes away in Alliston. You can be in the GTA in under an hour drive (id:4014)
072988 Southgate Sideroad 7
Southgate, Ontario
3 acres on the Saugeen River - Situated on a paved corner in a rural setting. Some trees provide privacy from the road while the lot is open with good south-eastern exposure. Spectacular views of the river and neighbouring farmland. This building lot has a driveway, a garden shed and is fenced along the road. Hydro available at the road. (id:4014)
5703 10th Side Road
Essa, Ontario
Welcome to 5703 10th Sideroad, Essa a rare opportunity to build your dream home in a peaceful, nature-filled setting. This 1.1-acre lot comes fully equipped with ready-to-go architectural, engineering, and HVAC plans, along with beautiful 3D renderings designed for modern living.The current home design features a spacious 3-bedroom layout, including an oversized primary bedroom with a large walk-in closet and a luxurious ensuite bathroom. Theres a separate dedicated study or home office with large windows overlooking the serene landscape perfect for remote work or creative inspiration.Enjoy the benefit of major infrastructure already completed, including a newly drilled well producing 10 gallons per minute, and a 100 amp underground hydro system, offering savings in both time and cost.Located just a short drive from Barrie and within easy reach of Toronto, this location gives you the best of both worlds rural tranquility with urban convenience. Multiple schools, parks, and amenities are all within a 10 km radius, making this an ideal spot for families, professionals, or anyone looking to build in a quiet and connected community. (id:4014)
9 - 5293 County Road
Clearview (New Lowell), Ontario
An excellent opportunity to own a well-established Pizza Store in New Lowell. This turnkey pizza store offers a rare chance to own a profitable business in the heart of New Lowell, serving the local community, visitors, and summer campers since 2000. Situated in New Lowell, beside a public school and campground, this high-traffic area guarantees a steady flow of customers, both on foot and by car. This is the only pizza store in the area within a 5 kilometer radius. Pizza Oven, Grill, Fridge, Walk-In Fridge, and Hood are all in place for a smooth transition. Don't miss this incredible chance to take over a well-equipped, well-located pizza store .Get in touch today for more information! Weekly sales / $6500 as per the seller. Current total monthly rent $2,050 (includes TMI & HST). Current Term expires April 30th 2028 plus 5 years option available. $30 monthly for water. GAS & HYDRO separately. (id:4014)
1212 Bruce Road 40
Arran-Elderslie, Ontario
Step into history with this beautifully renovated 1907 schoolhouse, a rare gem set on a peaceful .89-acre lot surrounded by picturesque pastures. With low taxes and a brand-new well (Fall 2024), this unique property offers charm, character, and modern convenience. The original solid wood double doors, adorned with vintage hardware, welcome you into a space where history meets contemporary comfort. And yes, the school bell is still intact, ready to ring in your next adventure! Inside, this 2-bedroom, 1-bathroom home features high ceilings and an open-concept layout that creates a bright and inviting atmosphere. The living room and kitchen soak in warm southern sun exposure, filling the space with natural light throughout the day. Thoughtfully placed ceiling fans in most rooms keep things comfortable year-round, while the one-level living design offers effortless accessibility. Whether you're enjoying a quiet morning in the sunlit living space or gathering with loved ones, this home is designed for both relaxation and connection. Outside, the fully fenced yard provides privacy and the perfect backdrop for outdoor gatherings, gardening, or simply soaking in the peaceful surroundings. If you're searching for a home with a story to tell, this unique retreat delivers. Dont miss your chance to make this extraordinary piece of history your own! (id:4014)
14 16th Avenue
South Bruce Peninsula, Ontario
This all-stone family dream home is only two years old and located right on the ridgeline in the coveted community of Mallory Beach, near Georgian Bay on the South Bruce Peninsula. With over 2,500 square feet, this home offers luxurious living on the escarpment. The home is a modern 4 bedroom bungalow + loft, 3 bathroom with plenty of parking. Upon entry, you’re presented with a jaw-dropping 25ft long hall with 3 large and spacious bedrooms as well as a large 4-piece bath area. The master bedroom is located on the other side of the home with a walk-in closet and private ensuite bathroom including a soaker tub and the loft includes a 2-piece bathroom. At the end of the hall is a huge living room with 8ft sliding doors leading into a beautiful, private backyard, as well as a modern kitchen with white cabinets, granite countertops, a large island with extra cabinet space and stainless-steel appliances. Throughout the home are 8ft doors, incredible 10ft ceilings with energy-efficient LED lighting and large windows that fill the space with natural light throughout the day. Other features include a conveniently located mud room/laundry room as well as 200 amp service, ready for a electric vehicle charger or hot tub. Upgrades built also include forced air heating with 2 gas furnaces, 2 AC units and 2 owned water heaters (gas and electric), a water softener, a drilled well plus an additional 2000 liters cistern in the basement. Basement itself is over 2000 sq ft, unfinished with 9ft ceilings, large windows and a separate side entrance. Satellite high-speed internet installed on the property could support 20 users at the same time. The property could also be the perfect investment as a vacation rental home in a popular tourist area – close to Colpoy’s Bay and the Bruce Trail and an extended drive to Sauble Beach (30 min) and Tobermory and Bruce Peninsula National Park/the Grotto (1 hour). (id:4014)
221 8th Street E
Owen Sound, Ontario
INCREDIBLE INVESTMENT OPPORTUNITY within this Excellently Maintained and Updated Commercial Space with FOUR RESIDENTIAL APARTMENTS Above. Updated Windows (2022), Most Flooring (Commercial Grade within Retail Space), Paint, Plumbing Fixtures (Faucets and Toilets Throughout including an ACCESSIBLE WASHROOM within Retail/Office Space). Additional Finished Basement Area with Multiple Finished Rooms in Terrific Shape! Vacant possession offered within the completely renovated Main floor and Lower Level. (Rent is not accounted for within Income and Expenses as no rent is currently paid by the Seller occupying the Main Floor and Lower Level). An Abundance of Municipal Parking in Close Proximity. Ask your REALTOR for Break Down of Income and Expenses. (id:4014)
554 Oxbow Crescent
Collingwood, Ontario
Step into this bright, end unit townhome, where natural light pours through windows on three sides, illuminating a spacious, open-concept main floor with living spaces. This 3-bedroom, 2.5-bath home is designed for both relaxation and entertaining. The cozy gas fireplace warms the entire condo, and a sliding door opens to a private, enlarged patio—perfect for sipping your morning coffee or hosting an intimate evening under the stars. Upstairs, unwind in the serene master suite, complete with a generous private deck, walk-in closet, and luxurious ensuite with a jet tub. Two additional bedrooms at the front of the unit provide comfort and privacy for family or guests. Thoughtful storage throughout, including under-stair spaces and a locker for skis and bikes, ensures every corner is both functional and inviting. Nestled near the Georgian Trail and Collingwood Trail System, this home offers adventure at your doorstep. Convenient bus access to downtown Collingwood, Blue Mountain Village, and Wasaga Beach, this home offers a blend of comfort, convenience, and recreation. (id:4014)
32 Legion Way
Angus, Ontario
CHARMING TWO-STOREY HOME FOR LEASE IN A CONVENIENT & FAMILY-ORIENTED NEIGHBOURHOOD! Lease this bright and inviting 2-storey home in a central Angus neighbourhood, just minutes from schools, parks, everyday amenities and commuter routes. Set in a quiet, family-friendly area, this home welcomes you with a charming covered front porch, an attached single-car garage and driveway parking for two vehicles. Enjoy a spacious, partially fenced backyard perfect for outdoor entertaining, play or unwinding in your own private space. Inside, the open-concept main floor is filled with natural light and features a functional kitchen with a walk-out to the yard, a large living room ideal for family time, and a front foyer with a high ceiling and double mirrored closet. Upstairs offers three well-sized bedrooms, including a bright primary retreat with a private 3-piece ensuite, plus plenty of storage throughout the home. This is a fantastic lease opportunity in a great location - don’t miss it! (id:4014)
6411 Concession 4 Road
Adjala-Tosorontio, Ontario
Scenic 1 Acre Building Lot ready for you to build your dream home. Surrounded by nature and tranquil views, and century old mature oak trees, this lot is perfect for anyone who enjoys nature and privacy. Sought after location, Abutting the pine river estate community, Close to Schools, and lots of Amenities , easy commuter location within minutes to Everett & Alliston! Only steps away from Pine River, Bell High Speed and Fibre Internet available at the road! Invest and Buy land.. they aren't making it anymore!! **The Lot is severed and approved from all required levels of government and NVCA. Just provide your building plans prior to breaking ground! * Suggested Rendering included in photos (id:4014)
104 Stocks Avenue
Dundalk, Ontario
Be the first to live in this brand new, 3-bedroom, 2.5-bathroom freehold townhome located in the heart of Dundalk's master-planned community by Flato Developments. Offering 1,650 sq ft of thoughtfully designed living space, plus a 700+ sq ft basement ready for your personal touch, this home is loaded with premium builder upgrades: stone countertops, upgraded cabinetry, solid hardwood flooring and a glass shower enclosure. The spacious primary bedroom features a private ensuite and a walk-in closet, while 3-car parking adds everyday convenience a rare find in a townhome! Set in the charming and fast-growing town of Dundalk, this welcoming community is surrounded by natural beauty, recreational amenities, and family-friendly values. Enjoy year-round outdoor adventures with provincial parks, hiking trails, golf courses and ski hills all nearby. All of this just a short drive north of the GTA offering space, peace of mind and excellent long-term value. A perfect opportunity to invest in a better lifestyle live, work, play and raise your family in Dundalk! (id:4014)
34 Joanne Crescent
Wasaga Beach, Ontario
Welcome to 34 Joanne Crescent, a fantastic opportunity to build your dream home in a thriving new enclave in beautiful Wasaga Beach! This residential vacant lot is in an area of newly built homes and offers a generous 59.6 ft frontage. The total lot area is approximately 6,587.51 sq. ft. (0.151 acres), providing ample space for your vision and the corner lot offers added privacy. The location is nestled near a scenic forest with walking trails, perfect for nature lovers and outdoor enthusiasts. Walk or take a short drive to Beach Area 6 to enjoy the worlds longest freshwater beach. And being in Wasaga-West it is a quick commute to Collingwood and Blue Mountain, making it an ideal spot for year-round recreation. Local shopping, restaurants, and amenities are all within easy reach, ensuring a balanced lifestyle of relaxation and convenience. The newly assumed municipal road is a growing location in the community and presents an excellent investment opportunity. The buyer is responsible for local improvement and development fees. More lots are availabledont miss your chance to be part of this exciting new neighbourhood! (id:4014)
36 Joanne Crescent
Wasaga Beach, Ontario
Welcome to 36 Joanne Crescent, a prime opportunity to build your dream home in a vibrant new community in beautiful Wasaga Beach! This residential vacant lot is surrounded by newly built homes and features a generous 40-ft frontage, with a total lot area of approximately 4,187 sq. ft. (0.096 acres)offering plenty of space to bring your vision to life.Nestled near a scenic forest with walking trails, this location is perfect for nature lovers and outdoor enthusiasts. Enjoy easy access to Beach Area 6, part of the worlds longest freshwater beach, just a short walk or drive away. Situated in the desirable Wasaga-West area, this lot provides a convenient commute to Collingwood and Blue Mountain, making it an excellent choice for year-round recreation. Local shopping, dining, and amenities are all within reach, ensuring a perfect balance of relaxation and convenience. Located on a newly assumed municipal road in a growing neighbourhood, this property presents an outstanding investment opportunity. The buyer is responsible for local improvement and development fees. More lots are availabledont miss your chance to be part of this exciting new neighbourhood! (id:4014)
38 Joanne Crescent
Wasaga Beach, Ontario
Welcome to 38 Joanne Crescent, a prime opportunity to build your dream home in a vibrant new community in beautiful Wasaga Beach! This residential vacant lot is surrounded by newly built homes and features a generous 40-ft frontage, with a total lot area of approximately 4,187 sq. ft. (0.096 acres)offering plenty of space to bring your vision to life.Nestled near a scenic forest with walking trails, this location is perfect for nature lovers and outdoor enthusiasts. Enjoy easy access to Beach Area 6, part of the worlds longest freshwater beach, just a short walk or drive away. Situated in the desirable Wasaga-West area, this lot provides a convenient commute to Collingwood and Blue Mountain, making it an excellent choice for year-round recreation. Local shopping, dining, and amenities are all just minutes from your doorstep. (id:4014)
588458 County 17 Road
Mansfield, Ontario
Excellent duplex opportunity in the heart of Mansfield, Ontario—ideal for renovators, investors, or multi-generational living. This unique, fully above-ground property offers two separate units, each with its own private entrance, ground-level access, and driveway. With a total of 2,115 sq. ft. (1,251 sq. ft. upper level + 864 sq. ft. lower level), the home offers incredible potential for customization, income generation, or resale. The upper level features a spacious layout with three bedrooms, a large eat-in kitchen, living and dining areas, full bathroom, and a family room. The lower level includes two bedrooms, a full bathroom, kitchen area, and a generously sized recreation room. While the units require renovation, the layout provides a strong foundation to reimagine the space to suit your needs—live in one and rent the other, modernize both for long-term tenants, or convert into an attractive short-term rental. Located just minutes from Mansfield Ski Club and surrounded by nature, the property is well-positioned for year-round appeal including seasonal rental demand. With strong income potential and a prime location, this is a rare chance to invest, create, and add value. Book your private showing today! (id:4014)
189 Equality Drive
Meaford, Ontario
No delayed closing here! This stunning 2-story townhome in the sought-after Gates of Meaford Community is MOVE-IN READY! The main floor features upgraded flooring, kitchen cabinets & island and railing, has a nice open-concept kitchen, and a spacious great room with a walkout to the backyard. Upstairs, you'll find three bedrooms and a 4-piece bathroom, including a primary suite with a walk-in closet and its own 4-piece ensuite. The unfinished basement offers endless possibilities, whether you choose to finish it or use it for extra storage - it even has roughed-in plumbing! At 189 Equality, you're just minutes from downtown, Georgian Bay, the hospital, and schools. Plus, outdoor enthusiasts will love the short drive to Collingwood for skiing, snowboarding, hiking, golf, and more! (id:4014)
397810 Concession Rd 10
Meaford, Ontario
Welcome to your dream property! This spacious 6-bedroom, 3-bathroom raised bungalow sits on an incredible 47-acre parcel, just 5 minutes from Owen Sound. Perfect for those seeking a blend of country living with close proximity to amenities. The home is an attractive raised bungalow with up to 6 bedrooms and 3 beautifully renovated baths in total. The main level features a lovely living room with a view out front of the beautiful pond, gardens and hay field. The fresh white kitchen and the dining area has patio doors to the deck and back yard. The primary bedroom is large and features an ensuite bathroom with luxurious free standing soaking tub and separate shower. Downstairs there's a family room with a wood stove and built in cabinets. There's several other rooms that could serve as bedrooms or spaces for an office or home gym, or create an in-law suite for families that would like to live together. There is also no shortage of storage space in this house, as well as an attached garage, carport and a detached shop with a loft. Other highlights of this fantastic property include an expansive 47 acres of land, including 25 acres of workable farmland and beautiful hardwood bush with trails for exploring and enjoying nature. Fibre optic internet makes living in the country a breeze, plus it's just a short drive to town for shopping, dining, hospital and schools. Whether you're looking for a family home, hobby farm, or simply a peaceful recreational retreat, this property offers endless potential. Don't miss out on this rare opportunity to own a slice of Grey County paradise! (id:4014)
53 Devils Glen Road
Northern Bruce Peninsula, Ontario
Waterfront Living at Its Finest! This stunning waterfront home offers breathtaking views and a thoughtfully designed layout. The main level features 3 spacious bedrooms, including a primary suite with an ensuite bath, plus a second full bathroom. A custom kitchen with high-end finishes, quartz counter tops along with quartz island and beautiful hardwood floors throughout add warmth and elegance. The fully finished walkout lower level is perfect for extended family or guests, with 2 additional bedrooms, a second kitchen, a cozy family room, and a 3-piece bath ideal as an in-law suite or private retreat. Enjoy professionally landscaped grounds, a paved driveway, and a detached double-car garage. Mechanically sound and meticulously maintained, this property is a rare find for those seeking waterfront serenity with versatility. Don't miss this opportunity! (id:4014)
37 Sterling Drive
Tiny (Wyevale), Ontario
Discover this well-maintained detached bungalow at 37 Sterling Drive. Nestled in an upscale Wyevale subdivision, this 2+1 bedroom, 3 bathroom home boasts 2,600 sqft of living space on two fully finished levels. Fresh, neutral decor and versatile floor plan ideal for families and professionals to work from home. Enjoy the serenity of a private treed lot at the end of a cul-de-sac, just minutes from Georgian Bay's pristine beaches and marinas. With quick access to Barrie, Midland, and Wasaga Beach, this location offers both tranquility and convenience. Arrange a viewing and experience this charming property firsthand. (id:4014)
110 W Mountain Lake Drive
Georgian Bluffs, Ontario
ESTATE WATERFRONT LOT!! Welcome to a piece of nostalgic paradise, nestled on a picturesque country lot on a private lake. This 7 acre beauty has over 300 feet of lake frontage. It showcases a stately charming beam barn, with lots of great potential for the creative hobbyist, and other endless opportunities. New drilled well 2024. With a plethora of space to build your executive dream home, overlooking the stunning south facing views of Mountain Lake, and a shop for your toys, the sky is the limit!! Whether you wake up to the loons calling, or jump in the kayaks and meander around this serene lake you will enjoy every season at this peaceful Shangri-la! (id:4014)
426 Ramblewood Drive
Wasaga Beach, Ontario
Welcome to 426 Ramblewood Drive—a beautifully maintained, fully finished bungalow located in one of Wasaga Beach’s most desirable and family-friendly neighbourhoods. Just a short walk to Beach 6, this home offers over 2,600 sq. ft. of finished living space and has been thoughtfully designed. Inside, you’ll find a bright, open-concept main floor with gleaming hardwood and ceramic flooring throughout. The upgraded kitchen includes granite countertops and plenty of cabinet and counter space, flowing into a welcoming dining area and living room filled with natural light. From the dining area, step outside to the deck—one of two walkouts that extend your living space outdoors. California shutters have been installed on every window, offering a polished look and flexible light control. The spacious primary bedroom is a true retreat with a walk-in closet, a private 3-piece ensuite, and its own walkout to the deck—ideal for peaceful mornings or quiet evenings. A second bedroom and full bath complete the main floor, and the double-car garage offers inside entry to the foyer and a convenient storage loft. Downstairs, the fully finished basement features two additional bedrooms, a 3-piece bathroom, and a large rec room with a cozy gas fireplace—perfect for hosting guests or spending quality time with family. You’ll also find a thoughtfully designed utility and laundry room with a second refrigerator, sink, and built-in shelving. The backyard is a true highlight. Mature trees, perennial gardens, a garden shed, and an in-ground sprinkler system surround a large deck with a covered gazebo—creating a private, low-maintenance outdoor space ideal for entertaining or simply unwinding after a day at the beach. Located just minutes from schools, trails, shopping, and the shoreline, this home offers the best of Wasaga Beach living. From its upgraded finishes to its beautifully cared-for yard and flexible layout, 426 Ramblewood Drive is ready to welcome you home. (id:4014)
138 Main Street Unit# 103
Shelburne, Ontario
Great opportunity to buy one of the best restaurants in town--Beyond The Gate. Located on Main Street, restaurant has garnered loads of goodwill thru fantastic French Cuisine, customer service, & great atmosphere. Established in 2017, it's emerged as the place to eat in town. Continually grown both in customers and gross revenues and purchasing the business allows you to continue with French Cuisine or change it up and serve other food types as the kitchen, appliances and equipment are ready for your use. No need to spend $$$ on building out a brand new kitchen or creating a new restaurant, Beyond The Gate has it all done for you including being LLBO licensed. Generous long term lease terms will allow you to start building and growing in the community for the long term. 2023 Gross Income over $300,000 although only open 4 days/wk. Loads of potential to grow the business and revenues. (id:4014)
397810 Concession Rd 10
Meaford, Ontario
Welcome to your dream property! This spacious 6-bedroom, 3-bathroom raised bungalow sits on an incredible 47-acre parcel, just 5 minutes from Owen Sound. Perfect for those seeking a blend of country living with close proximity to amenities. The home is an attractive raised bungalow with up to 6 bedrooms and 3 beautifully renovated baths in total. The main level features a lovely living room with a view out front of the beautiful pond, gardens and hay field. The fresh white kitchen and the dining area has patio doors to the deck and back yard. The primary bedroom is large and features an ensuite bathroom with luxurious free standing soaking tub and separate shower. Downstairs there's a family room with a wood stove and built in cabinets. There's several other rooms that could serve as bedrooms or spaces for an office or home gym, or create an in-law suite for families that would like to live together. There is also no shortage of storage space in this house, as well as an attached garage, carport and a detached shop with a loft. Other highlights of this fantastic property include an expansive 47 acres of land, including 25 acres of workable farmland and beautiful hardwood bush with trails for exploring and enjoying nature. Fibre optic internet makes living in the country a breeze, plus it's just a short drive to town for shopping, dining, hospital and schools. Whether you're looking for a family home, hobby farm, or simply a peaceful recreational retreat, this property offers endless potential. Don't miss out on this rare opportunity to own a slice of Grey County paradise! (id:4014)
9736 Beachwood Road
Collingwood, Ontario
Residential building lot located minutes to beaches, shopping, trails, skiing and golf. Located on the north side of Beachwood Rd. in east end of Collingwood. Build approx. 2000 sq. ft. footprint dream home (per floor) + crawl space. Buyer to confirm building envelope. Entrance permit has been received from MTO for shared entrance driveway off 9742 Beachwood. MTO Land Use Permit and Zoning Certificate from Town have been received. Property is ready for applying to town/NVCA for building permit. Septic permit. NVCA & Town permits to be requested and paid for at Buyer's expense. All development fees, water levys and building permits to be paid by Buyer. Environmental impact study, as well as geotech report have been completed and are available to serious inquiries. (id:4014)
310 Holden Street
Collingwood, Ontario
Welcome to your dream home in the sought-after Creekside neighborhood! This beautifully maintained (Shingles 2020), fully finished home with over 2100 sq/ft, presenting a perfect blend of modern elegance and comfort. As you step through the front door, you'll immediately feel at home in this welcoming space. The open concept living area with contemporary hardwood floors and a stylish fireplace, creates a bright and spacious ambiance throughout. The kitchen is a chef's delight, with numerous upgrades and including all appliances for your convenience. Whether you're entertaining guests or enjoying family meals, this kitchen is sure to impress. The dining area of the kitchen has a large bay window, perfect for enjoying meals in a nice bright space. Step outside through the sliding doors onto the new two-tier deck, where you can relax and entertain surrounded by the privacy of cedars and space to play. Enjoy idyllic sunset views from your west-facing deck, creating the perfect backdrop for gatherings with friends and family. Upstairs, the primary bedroom offers a peaceful retreat with an ensuite bathroom and a generously sized walk-in closet. Two additional bedrooms and another full bathroom provide ample space for family and guests. The finished basement adds even more living space, with a versatile office nook/playroom, a cozy family room, and yet a 2 piece bathroom. Convenience is key in this home, located on the non-sidewalk side of the street you'll enjoy additional room for parking and the garage has a garage door opener and inside entry. Next to Collingwood's trail system and Black Ash Creek, enjoy the tranquility of nature while still being just a short drive from trendy cafes and shops in Downtown Collingwood. Plus, with Blue Mountain and Georgian Bay just 5 minutes away, outdoor adventures are always within reach. A great opportunity to live an active lifestyle from this stunning Creekside home. (id:4014)
345366 2nd Concession
Grey Highlands, Ontario
You'll find this upscale property 25 acre property nestled in the rolling hills of West Grey near Flesherton and Highway 10. Driving up the paved drive you will be greeted by a stately 2 storey 2,500 SF stone veneer home. Some of the main features of this custom built one owner home include the oversized triple carb (1,400 SF) garage, spacious main floor floorplan, 9 ft. ceiling on ground floor, granite counter tops, Geo Thermal heating/cooling system and many more as listed on the attachment. The large windows bask the interior with natural light and afford excellent views of the professionally landscaped grounds which were installed in 2022/23. There is lots of room for your toys or space for leisure hobbies in the 30 ft. X 60 ft. with an 11 ft. eave height and welding bay. Have an RV? Park it on the pad behind the shed complete with an electrical hookup. There are 10 acres of managed forest. Enjoy the rest of the property as you walk the extensive trail system. All of this on a quiet country road but close to paved roads. (id:4014)
234 Lakeshore Road S
Meaford, Ontario
First Time on the Market! This Family home was built in 1989 on the coveted Lakeshore Rd S. A private road located on the shores of Georgian Bay. With just a short walk to St. Vincent Beach you experience life on the Bay without the high price tag. This home offers a large living space open to the kitchen and Dining area. Solid wood kitchen cabinets with ample counter space and a dining setting that will fit the whole family. A large Den at the back can be transformed into a formal dining room, 4th bedroom or keep it as an extra living space. The laundry room has access to the back deck and a powder room, all closed off with pocket doors. On the second floor you have the primary Bedroom with 3pc Ensuite and his/her closets, 2 large bedrooms and a 4pc Bath. The basement has been renovated with in-law capability/Bachelor Apartment: Kitchen, 3pc bath, closet space, office/small bedroom and all accessed from its own entryway. The property has been beautifully landscaped in the past and just needs some TLC to bring the gardens back. Visit www.lakeshoreroadsouth.com to learn more about the Private road association. Call your Representative for more details or to book your private viewing. (id:4014)
7216 County Road 13
Adjala-Tosorontio, Ontario
TWO houses on this property. RARE FIND! Bring Mom & Dad or family member to live in second house on the property or rent it out to help pay the mortgage. The main house is beautiful and fully renovated. Lots of parking. Totally private lot just under one acre that faces a wooded area. Recent updates on main house include, Drilled Well 2021, Furnace 2021, Water heater owned 2021, Central A/C 2022, Shingles 2022, Spray foam insulation 2021, all new large windows (except bsmt) new front door. New plumbing and wiring 2021 including electrical panel with upgraded 200 amp service. New eaves, soffit and facia 2023. New deck 2023. Each house has one kitchen, one bedroom, one bathroom. The second house does not have a basement and needs TLC. BUT..... its there, can make you some extra income! Detached double car garage, carport, and large storage container to park all the toys. Steel roof on garage and second house. Enjoy country living. Only 10 minute drive to shopping in Alliston. (id:4014)
7216 County Road 13
Lisle, Ontario
TWO houses on this property. RARE FIND! Bring Mom & Dad or family member to live in second house on the property or rent it out to help pay the mortgage. The main house is beautiful and fully renovated. Lots of parking. Totally private lot just under one acre that faces a wooded area. Recent updates on main house include, Drilled Well 2021, Furnace 2021, Water heater owned 2021, Central A/C 2022, Shingles 2022, Spray foam insulation 2021, all new large windows (except bsmt) new front door. New plumbing and wiring 2021 including electrical panel with upgraded 200 amp service. New eaves, soft and facia 2023. New deck 2023. Each house has one kitchen, one bedroom, one bathroom. The second house does not have a basement and needs TLC. BUT..... its there, can make you some extra income! Detached double car garage, carport, and large storage container to park all the toys. Steel roof on garage and second house. Enjoy country living. Only 10 minute drive to shopping in Alliston. (id:4014)
8 62nd Street S
Wasaga Beach, Ontario
Experience a lifetime of stunning waterfront views! Just minutes from the worlds longest freshwater beach, stretching 14km of pure serenity. This charming 1 1/2 storey home boasts 3 + 1 bedrooms and 4 bathrooms, with an open-concept design that leads to a deck off the kitchen. Perfect for summer entertaining, or cozying up by the fireplace in the living room with its soaring pitched ceiling. A stand out feature is the primary bedroom & 3-piece ensuite are on the main floor. The finished basement offers an additional bedroom, a 3-piece bathroom, and ample space for family fun in the rec room. Enjoy high-end builder upgrades, including granite countertops, stainless steel appliances, hardwood floors, and elegant oak staircases. A must see! (id:4014)
154 Bowles Bluff Road
Grey Highlands, Ontario
Situated in the heart of Beaver Valley, this exceptional building lot on Bowles Bluff Road offers the perfect opportunity to create your dream home. Just under half an acre, this lush, tree-lined property provides both privacy and natural beauty, all within walking distance of the exclusive Beaver Valley Private Ski Club.With a culvert and driveway already in place, the groundwork is set for your vision to come to life. Surrounded by mature trees and picturesque landscapes, this lot is an ideal retreat for nature lovers, outdoor enthusiasts, and those seeking a peaceful escape. Cycling, hiking on the Bruce Trail, kayaking and skiing are right outside your door.Dont miss this rare chance to secure a premium piece of land in one of Ontarios most sought-after four-season destinations. Buyer and agent to do own due diligence with conservation and planning authorities regarding building possibilities. (id:4014)
56 Bearberry Road
Springwater (Midhurst), Ontario
Ideally situated across from a park and playground, this home enjoys a unique back-to-side orientation. Step inside to a spacious main area that flows seamlessly into a dining area with a cozy fireplace and a modern kitchen that opens to its own balcony perfect for relaxed mornings or evening gatherings. The second floor features a luxurious primary suite with an elevated tray ceiling, a walk-in closet, and an upgraded 4-pieceen-suite bathroom. Three additional bedrooms, a convenient laundry room, and a park-facing balcony provide a perfect blend of privacy and connection to the surrounding community. With schools, grocery stores just a 10-minute drive away, and Highway 400 accessible in 15minutes, this home combines scenic charm with exceptional convenience. Don't miss the chance to make this beautiful, thoughtfully designed home yours! (id:4014)
96 Wagner Crescent
Essa (Angus), Ontario
Top 5 Reasons You Will Love This Home: 1) Stunning home finished from top-to-bottom and completely move-in ready, featuring a beautifully upgraded kitchen and bathrooms, including a brand-new full bathroom in the basement 2) Stylish upgrades including elegant wall paneling, stainless-steel appliances, a subway tile backsplash, durable plank vinyl flooring throughout, plus a deck and fully fenced backyard with low- maintenance AstroTurf 3) Modern eat-in kitchen with space for bar stools at the counter and a convenient coffee bar, along with three spacious bedrooms on the upper level, including a primary suite with a walk-in closet and a private ensuite 4) Valuable additional living space offered by a fully finished basement with a tastefully finished 3-piece bathroom and a versatile family room 5) Ample storage, an attached garage, and a driveway with parking for two cars complete this fantastic home. 1,975 fin.sq.ft. Age 7. Visit our website for more detailed information. (id:4014)
Pt Lot 34 Concession 3 Osprey
Grey Highlands, Ontario
Top 5 Reasons You Will Love This Property: 1) Sprawling 6.7-acres of beautifully cleared land, offering endless possibilities for those seeking space, tranquillity, and the perfect canvas to bring their vision to life 2) Fantastic location for embracing the peaceful charm of country living 3) Several potential uses include a hobby farm with room for gardens, livestock, and endless agricultural pursuits or a homestead 4) Versatile land that can be farmed for sustainable living or transformed into a stunning estate, offering a rare opportunity to craft a lifestyle tailored to your needs 5) Quick access to major routes makes it ideal for commuters and allows easy access to local amenities. Visit our website for more detailed information. (id:4014)
5 Archer Avenue
Collingwood, Ontario
Located in one of the best new subdivisions in Collingwood (furnished short term possible $3500) in bright, open-concept 3 bed, 3 bath townhome with lots of windows. Main floor has upgraded cabinetry, stainless steel appliances, powder room & access to garage Upstairs has large primary bedroom featuring a 3 piece ensuite & walk-in closet. Sizeable 2nd & 3rd bedrooms share a full 4 piece bath. Lower level is unfinished but has lookout to fenced back yard, laundry and could be a great workout space. Conveniently located within biking distance to downtown Collingwood, 10 minute drive to Blue Mountain Resort and 15 minutes to Wasaga Beach. Located down the street is Summit View Park basketball court, seating area, bike parking, shaded pavilion, playground, open lawn & winter skating rink, trails & walkway & water bottle refill station. Pets will be considered. Available Immediately. (id:4014)
425 Huron Road
South Bruce Peninsula, Ontario
Welcome to the perfect family cottage or turn-key investment opportunity just steps from the shores of Lake Huron. This cozy retreat offers a beautiful blend of rustic charm and modern comfort, with thoughtful updates throughout. Fully furnished and move-in ready, this property features three bedrooms and a four-piece bathroom, providing ample space for friends and family to relax and unwind. Enjoy partial water views from the back deck or spend your evenings gathered around the firepit under the stars. This well-maintained property has seen numerous improvements, including a new well pump (2016), septic system (2013), shingles (2020), fridge (2018), and bathroom flooring (2021). In April 2023, a new pump and pressure tank were installed, along with updated pipes and proper drainage infrastructure beneath the cottage. Additional enhancements include a Nest Smart Smoke/CO detector, Yale keyless entry, a new ceiling fan, and a wall heater in the living room. Located just a short walk to the beach and only 15 minutes from Wiarton for all your amenities, this charming escape is ready for you to start making memories. Book your private showing today and experience the charm of this property for yourself. (id:4014)
519 Scott Street
South Bruce Peninsula, Ontario
519 Scott Street - A very SOLID, well MAINTAINED HOME steps from BLUEWATER PARK and GEORGIAN BAY in the quant town of Wiarton. 1,400+ sq ft with 3 bedrooms, 2 full bathrooms - both nicely updated. All main floor rooms FRESHLY PAINTED - living room, den, large RE-FRESHED KITCHEN w/warm wood cabinets, black hardware and STAINLESS STEEL APPLIANCES including dishwasher! Dining area with GEORGIAN BAY WATER-VIEW and patio door WALKOUT TO PRIVATE DECK / back yard green space. Main floor bedroom w/walkout & 3 pc ensuite. Living room and separate den/seating area with WATER-VIEW. Beautiful oversized 4 pc bathroom and FINISHED LAUNDRY AREA ON 2nd FLOOR. Lots of storage, FORCED AIR HIGH EFFICIENCY FURNACE and 200 AMP UPDATED ELECTRICAL THROUGHOUT. AMAZING LOCATION ... community pool, kids play structures, baseball, skate-park, tennis, bruce trail, beach & boat launch mere steps away! Walk to amenities including FOODLAND, Hospital w/24 EMERG, downtown, library & schools. This Wiarton home is READY TO ENJOY, and have new memories made! (id:4014)
Lot 9 12th Concession B
Grey Highlands, Ontario
181 acres fronting on a paved road. There is approximately 150 acres of predominantly maple bush. Currently there is some marketable timber on the property. There's half a dozen small fields and a bank barn as well. The entire property is zoned Rural. (id:4014)
353 Line 11 S
Oro-Medonte (Hawkestone), Ontario
Rare opportunity to own a profitable convenience with bldg, lcbo agency store, excellent location close to hwy 11, one hour driving distance to GTA, two bedroom apt included beside of and 2 bedroom, no competition, great potential, Nice Neighbours. Huge Sales Volume Of Lcbo And Convenience Business - $2.107 Million. 2Bedroom appartment right beside of store plus at least 6 car parking lot and another 2 Bedroom upstairs inside of store. Seller just finished renovation beside of appartment. new floor , new stairs. Ice fishing, snowshoeing, and snow saucers. proximity to ski hills and beaches. Outdoor fires, and scenic sunsets. Kayaking, canoeing, paddle boarding. Canada Post Business Also Here. boots and hearts concert (80,000 peoples festival) All your friends consert. 1 minute drive to lakeshore walking distance to hiking paths and the park. there are potentially increase the sales if open the vape store. friendly community local customers plus family visitors, snow mobile riders, fishing peoples. also located in the middle of two cities, each has to drive 15 minutes. huge parking lot for at least 10 cars at the same time, customers easily stops in 4 directions. the backyard is big for potential use. No competition. Great Potential ! (id:4014)
10 Little River Crossing
Wasaga Beach, Ontario
Modern Townhome For Sale in Stonebridge By the Bay. Well appointed, upgraded fixtures and flooring. Open concept with pond views and brilliant sunsets. Great walk score to nearby services. Short walk or drive to popular Bech One. Easy access to Collingwood for shopping and entertainment. Year round recreation. No condo fees. Wasaga Beach is the World's Longest Freshwater Beach (id:4014)


