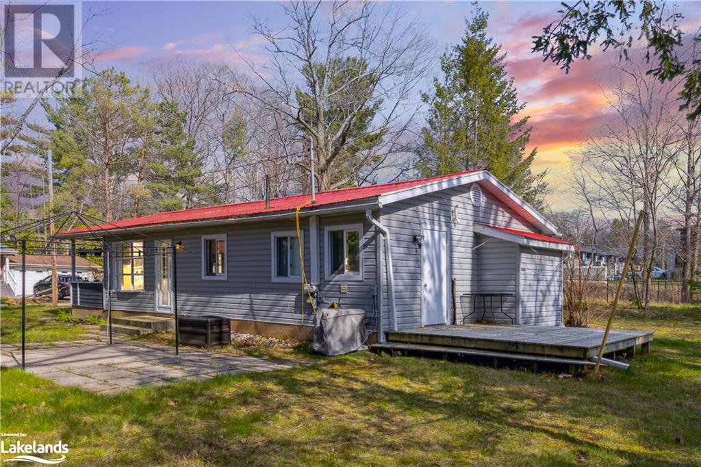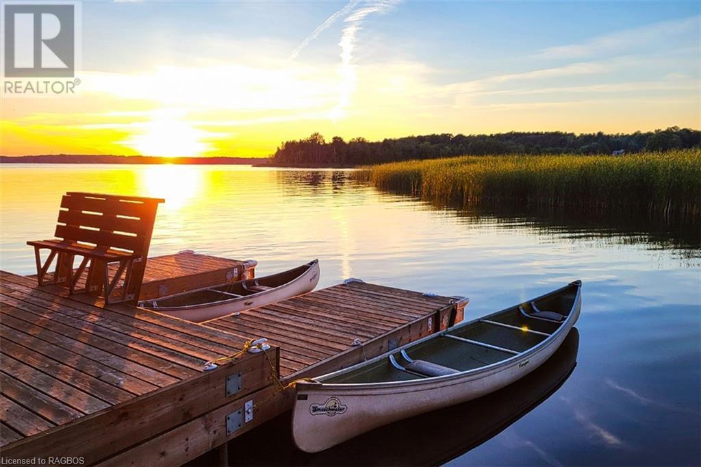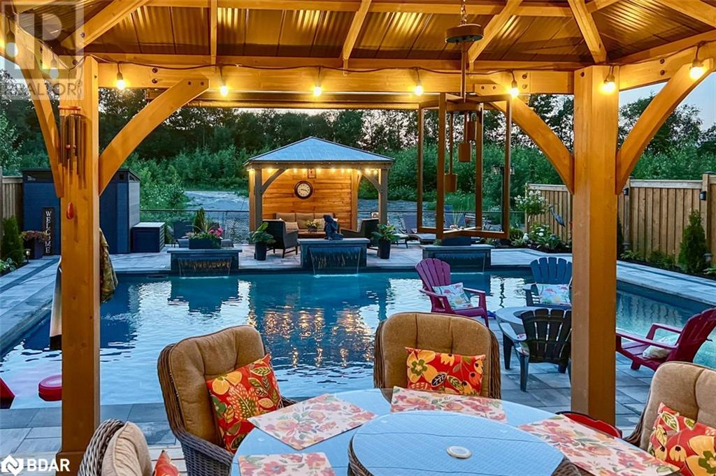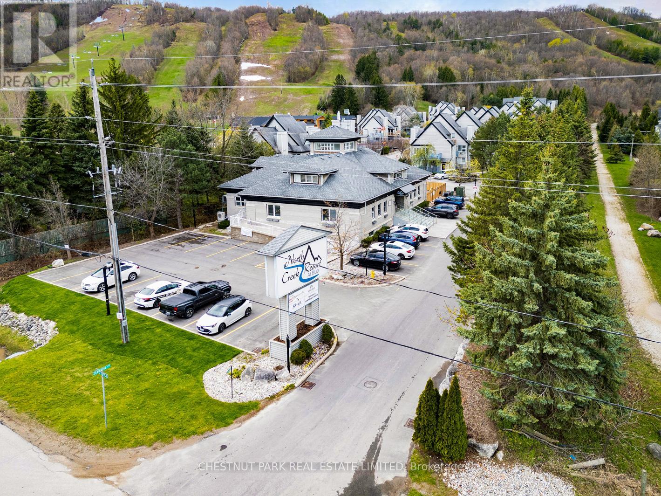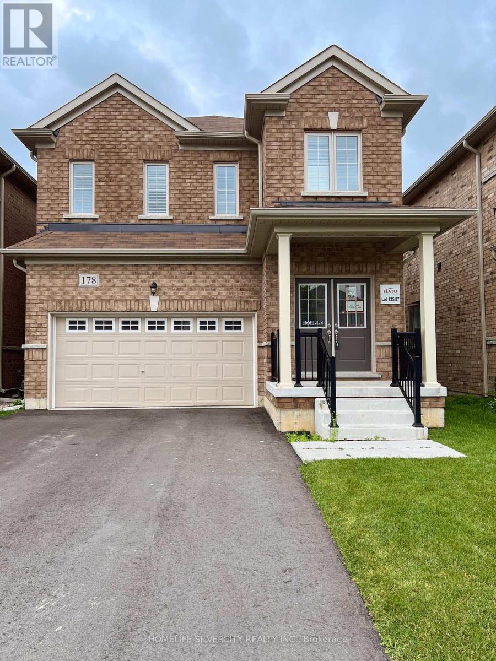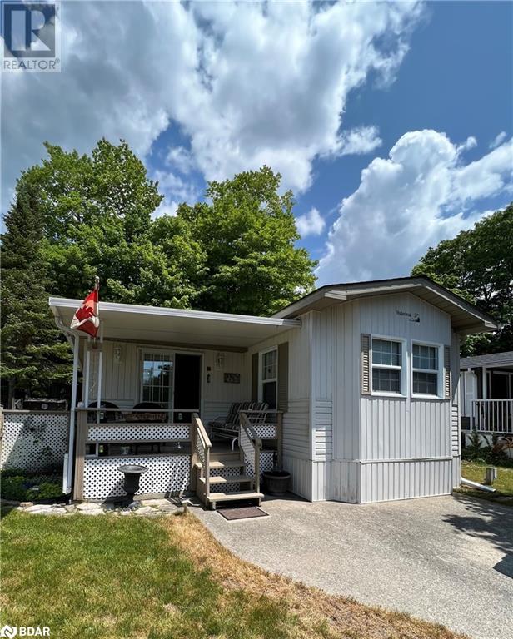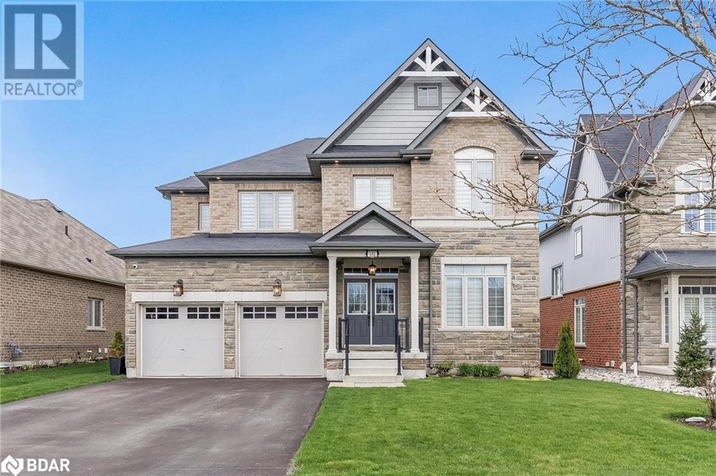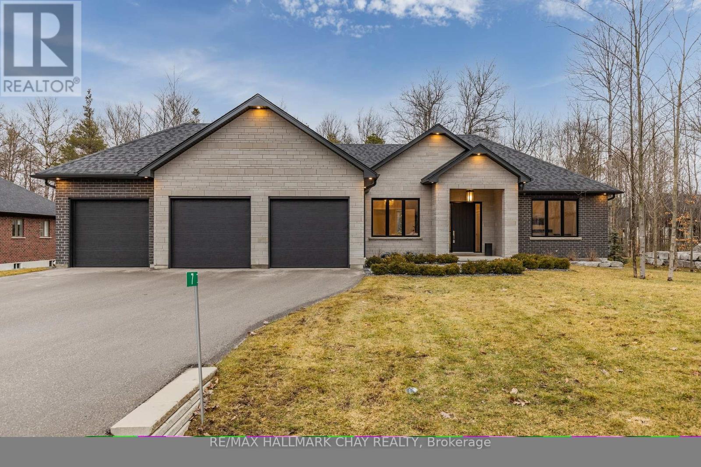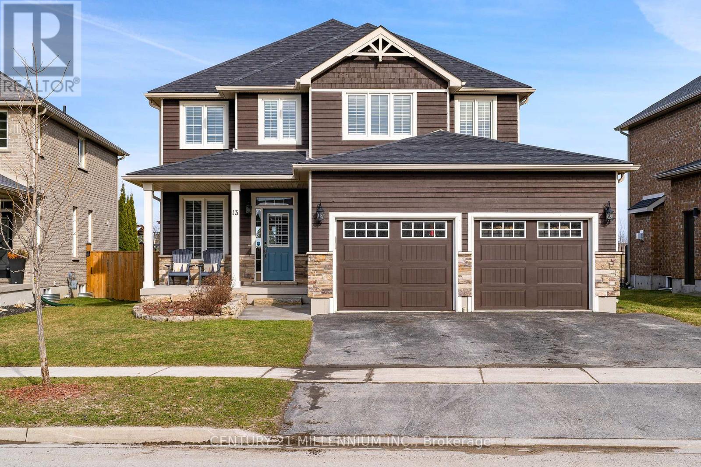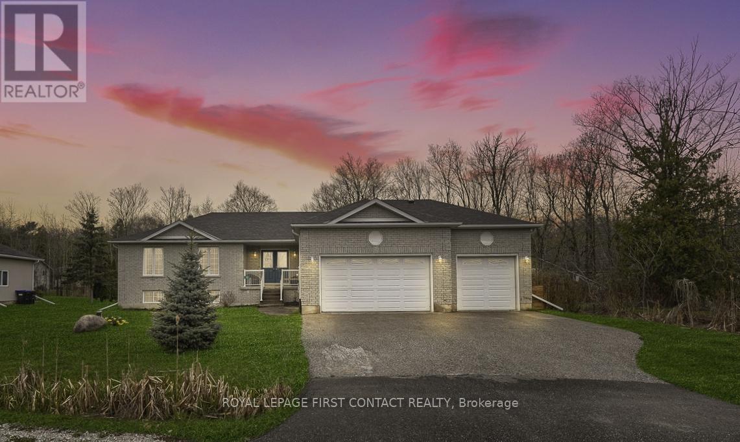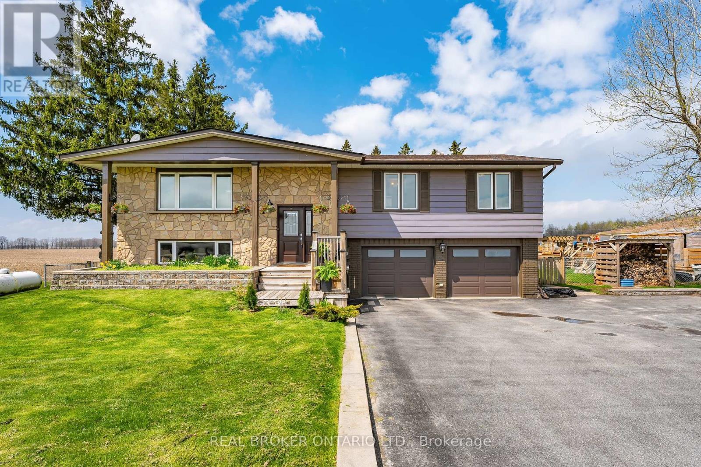66 Savarin Street
Wasaga Beach, Ontario
First time buyers or retirees, this charming property offers the best of both worlds: proximity to the beach and convenient access to all shopping amenities. Situated on a mature lot surrounded by towering trees, the tranquil ambiance is one of relaxation and natural beauty. Spanning a generous lot size of 75 x 118 feet, this cozy home offers two bedrooms, perfect for a small family or as a serene retreat for couples seeking a beach town lifestyle. The 4 pc bathroom has recently been updated. The durability has been updated by a metal roof, providing protection against the elements for years to come. Recent updates to the plumbing system guarantee efficient functionality and peace of mind for the homeowner. Efforts to enhance energy efficiency are evident with updated insulation in the attic and gas furnace to reduced utility costs throughout the seasons. Recent flooring renovations add a touch of warmth to the home's cozy vibe. Natural light floods the interior through some updated windows, making the space bright and inviting. The heart of the home, the kitchen, has been thoughtfully renovated with new fixtures and modern appeal perfect for entertaining in the open concept layout. Main floor laundry, air conditioning, owned hot water tank, new roof. (id:4014)
14 Slalom Gate Road
Collingwood, Ontario
A rare Bungalow, 3 bedroom, 3 bathroom, located in desirable Mountain View Estates (known for it's estate-sized lots & mature trees). On a gorgeous estate size lot almost a half acre, 112' road frontage with trees and privacy in the backyard. There is a man-made pond and lots of room for a pool in the back. You will love the open concept great room with the soaring vaulted ceiling and a skylight plus upper windows providing lots of natural light, a cozy wood fireplace and a walkout to the private back deck. The large kitchen features Quartz counters, a breakfast bar plus a separate island prep station with a second sink. The Primary Bedroom is large with a renovated ensuite bathroom plus a walkout to that backyard oasis. There is also a laundry room on main and a double garage with a bonus 200sqft workshop in a separate room at the back of the garage. Lots of parking including a separate guest parking pad. Upgrades include: new UV Water Filtration in 2023 (recent perfect drinking water test results available); new Septic System Blower & Pump in 2023; new Iron Filter Rental in 2023; new 96% HE furnace in 2020; new shingles & gutters guards in 2019; New Skylight in 2019; Attic Insulation upgraded to R60 & new soffit vents in 2017 and windows replaced over the years as needed. The Aquarobic Septic System is constantly maintained on a twice-annual Inspection & Maintenance program. The half height crawl space has a nice concrete floor and houses the furnace & water equipment. There is even a storage shed in the backyard. Bell Fibe & Rogers Ignite are both available in this neighbourhood. Great location minutes to skiing, yet still in Collingwood. Click the multi-media link to take a personal narrated VTour, drone tour, access the floorplan & more! (id:4014)
212 Wiles Lane
Grey Highlands, Ontario
Step into your waterfront haven and immerse yourself in the tranquil beauty of Lake Eugenia with Picture-perfect sunsets. This charming cottage boasts 2 bedrooms and 2 bathrooms, with ample space to expand with an additional one or two bedrooms on the lower level complete with a walkout to the waterfront. A separate garage, and a workshop that can easily transform into a spacious Bunkie. Tall trees envelop the property providing both a sense of seclusion and a connection to nature. Cozy up on chilly evenings beside one of two gas fireplaces as this cottage seamlessly transitions into a warm and inviting ski chalet. A steel roof and prefinished wood siding make maintenance minimal. Located in a peaceful corner of the lake, you'll have the perfect backdrop for stand-up paddleboarding, canoeing, kayaking or revving up the engine for water skiing or tubing. Create lasting memories with family and friends. Seize the opportunity to make this cottage yours and start living the lake life you've always dreamed of! (id:4014)
97 Trail Boulevard Boulevard
Minesing, Ontario
POOL PARADISE AND IN-LAW SUITE WITH SEPARATE ENTRANCE! Welcome to 97 Trail Blvd in the prestigious Stone Manor Woods subdivision in Springwater. This exquisite single-family home boasts 9ft ceilings on both floors, 6 bedrooms, 6 bathrooms, and a spacious 3211 square feet , and nearly 4600 sq. feet of total living space spread over 3 stories. The property, built in 2022, features a double car garage, and a 4 car width driveway for 6 cars. Step inside to discover soaring cathedral ceilings in the living room, engineered hardwood floors throughout most areas, and a cozy gas fireplace in the family room with a waffle ceiling, creating a warm and inviting atmosphere. The gourmet kitchen is a chef's delight, with quartz countertops, stainless steel appliances, an oversized island with double sinks and a stunning view of the outdoor 2 tiered covered deck just steps from the pool. The finished basement offers an in-law or rental suite with full kitchen and laundry facility, separate entrance, perfect for guests, extended family or income potential. Outside, you'll find a spectacular 24x36 swimming pool with a sun shelf, 3 waterfalls and a gas fire pit in the centre of the pool. The yard boasts a hot tub, 2 gazebos, 2 sheds and a hookup for your BBQ. The beautifully landscaped entertainers backyard includes over 1000 sq. feet of custom stonework, lush landscaping and a watering system, ensuring your outdoor oasis remains lush and vibrant. Don't miss the opportunity to own this luxurious property in the sought-after executive neighbourhood. . Schedule a showing today and prepare to be amazed by all this home has to offer. (id:4014)
#406 -796468 Grey Road 19
Blue Mountains, Ontario
North Creek Resort at Blue ~ income plus enjoyment! Great studio unit steps from the ski gate to Blue Mountain ski hill. Currently short term accommodation (STA) licence approved and renting on Airbnb, buyer to apply and meet criteria with the Town of The Blue Mountains if you wish to continue renting the unit out. Fully furnished and equipped, with a queen bed, pull out couch, in total the unit sleeps 4. Options available for combination of personal use, nightly/weekend/extended rentals. Enjoy the community amenities such as the new hot tub, swimming pool, tennis courts & community BBQ. New Indian Restaurant opening soon, for now walk or take the shuttle to Village at Blue Mountain to dine and shop. HST and BMVA fees apply, and in addition to sale price. North Creek Resort at Blue is a member of the Blue Mountain Village Association, fees and corresponding benefits apply. Special assessment until 2027. North Creek Resort at Blue was previously known as Mountain Springs Resort. This is your chance to enjoy your weekend getaways & ski vacations, and supplement the costs with rental possibilities. **** EXTRAS **** Condo Fees Include : Building Insurance, Building Maintenance, Cable TV, Common Elements, Decks, Ground Maintenance/Landscaping, High Speed Internet, Parking, Private Garbage Removal, Property Management Fees, Roof, Water (id:4014)
178 Seeley Ave
Southgate, Ontario
Your Opportunity To Own A New Detached 2 Story Home In Dundalk, Southgate, 15 Minutes North of Shelburne, 4 Large Bedrooms, 2.5 Baths, 9 Feet Ceiling On Main Floor, Country Kitchen, Great Backyard, Double Car Garage, Brand New Appliances, Home Under New Home Warranty. Download Floor Plan From Attachments. Vacant House, Ready To Move In Immediately, In New Home With Your Family. **** EXTRAS **** Fridge, Gas Stove, B/I D/W, Washer, Dryer And Blinds. (id:4014)
47 Sauble Falls Parkway Unit# 8
South Bruce, Ontario
Introducing a charming and fully furnished seasonal (May 1 - Thanksgiving) turnkey retreat in the heart of Woodland Park, Sauble Beach. This well-loved 1995 Northlander Meadowbrook double-wide RV home offers 2 bedrooms, 1 bathroom, and 948 square feet of cozy living space, complete with a covered front porch and a private back deck for outdoor relaxation. Step inside this inviting home to discover a lovely living space, featuring air conditioning, gas heating, a gas stove, fridge, bar fridge, microwave, TV, all window coverings, and more. A bonus 3rd room provides versatility for storage, an office, gym, or overflow guests. Also included is all outdoor furniture, shed, lawnmower and BBQ. Nestled in a prime location within the park, this property is just steps away from the indoor pool, community building with laundry facilities, and convenience store. Woodland Park offers a plethora of amenities, including a basketball court, beach volleyball, horseshoes, billiards, ping-pong, indoor heated pool & whirlpool, free cable TV, propane refill station, two children's playgrounds, and controlled access gates. Enjoy the convenience of immediate possession to savour the upcoming summer season in this delightful home. Located just minutes from the renowned Sauble Beach, known for its seven-mile stretch of natural sand beach and crystal-clear waters of Lake Huron, offering excellent swimming and breathtaking sunsets. Explore nearby shopping, dining options, and golf courses for added entertainment. *Watch virtual tour attached* The RV is CSA Z241 Park Model Standard Model # SW-95-26655M For more information and showings please contact Paul MacDermid at Woodland Park: (519) 422-1161 or Info@woodlandpark.on.ca. Don't miss this opportunity to own a piece of paradise in the vibrant community of Sauble Beach! https://www.woodlandparkontario.com/index.php (id:4014)
192 Gold Park Gate
Angus, Ontario
Top 5 Reasons You Will Love This Home: 1) Fabulous and stunning describes this gorgeous 2-storey home with exquisite finishes top-to-bottom, including the one-bedroom in-law suite 2) The Gourmet kitchen has everything you could want, including expansive cabinetry with crown moulding, glass tile backsplash, granite countertops, a centre island with a farm sink, a breakfast bar and bar fridge, a pot filler, pantry, stainless-steel appliances, and a gas stove, while overlooking the breakfast area with beautiful views of the pond, green space, and yard with a large sliding door walkout to the deck with a pet door 3) The main level boasts almost 9' doors and entryways, custom tray ceilings, and motorized blinds throughout while hosting four bedrooms upstairs with a spacious master ensuite, one additional Jack and Jill bathroom, a guest bedroom with a full ensuite, and laundry for added convenience 4) A custom mud room designed for pet lovers with entry to the garage which leads to the stunning lower-level in-law suite, surrounded by extra large windows, a custom kitchen, a spacious family room with a gas fireplace, and a separate bedroom with a semi-ensuite and laundry rounds out this space 5) Located in a great family neighbourhood in Angus, within walking distance to schools and parks, and just a short distance to town and Base Borden. This home shows a 10+ and will not disappoint. 4,071 fin.sq.ft. Age 8. Visit our website for more detailed information. (id:4014)
7 Walter James Pkwy
Springwater, Ontario
Welcome to Cameron Estates. Exquisite 4+2 bedroom 2,300 sq.ft. custom built bungalow - SL Witty Homes Oakwood B Model (modified) is located in the sought after family-centric community of estate homes in Snow Valley. Not only a fantastic home on an executive lot, but also 40 of protected forest. Extensive customization from builder's plans. Tasteful neutral decor throughout with upgrades and high-end finishes offers a true blend of design and function. Every detail has been addressed to support your busy lifestyle - family, kids, work, recreation and entertaining! 13 vaulted ceiling along with the upgraded floor to ceiling, transome and enlarged windows bathe this home with natural light. Bright white kitchen is the Chef's delight! Oversized island, KitchenAid appliance package with gas range, beverage centre, breakfast bar. Kitchen flows seamlessly into the dining area with walk out to the patio and rear yard. Main floor bedrooms are separated in private wings. 1st wing with the primary bedroom offers absolute privacy. Design elements such as feature wall, crown moulding add that special touch of elegance, that is also noted in the beautiful ensuite his and hers sinks, quartz counters, stand alone soaker tub, separate glass walled shower. This primary suite is completed with walk in closet and walk out direct to the patio, rear yard and hot tub. 2 wing with 2bedrooms and a main bath. 4th bedroom can be for accommodation or repurposed as dining space, library, home office, etc. Main floor laundry / mud room inside entry to garage. Professionally finished lower level with 2 additional bedrooms, great room, full bath and home fitness room with cushioned floor and wall of mirrors. Shiplap feature wall highlights the built in a/v and linear fireplace. More built-in cabinets for workspace and entertaining. Exterior design features path ways, gardens and custom accent lighting, with extensive professional landscaping including patios and a fire pit. Welcome! **** EXTRAS **** A recreational paradise with the all season outdoor activities that Simcoe County is known for right at your door! Trails, Skiing, Biking, Water Fun and Golfing on great courses. (id:4014)
13 Dance St
Collingwood, Ontario
Stunning two story home situated on a premium lot, backing onto park land in Mountaincroft - one of Collingwoods most desirable neighbourhoods. Walk up to the house and by aw-struck by its curb appeal with luscious flowerbeds, a stone walkway, freshly painted exterior with newly shingled roof and triple wide driveway. Step inside and be greeted by the open concept and airy ambiance of this home which includes the upgraded main floor that boasts 9 crown moulded ceilings, pot lights throughout, hardwood floors and a generously sized dining room. The heart of the home lies in the breathtaking kitchen featuring an oversized granite island with bar sink, 6 burner gas stove, large fridge, abundance of kitchen cupboards and extended counter space. The gas fireplace in the living room creates a cozy atmosphere for intimate gatherings and memorable moments. Outside, enjoy a large back deck with natural gas hook up- perfect for entertaining and watching the kids play in the park. This home features an abundance of closet space, insulated double car garage with 9 wide doors and a mudroom. Upstairs youll find four generously sized bedrooms and a 4 pc central bathroom. Wake up to incredible sunrises from your East facing Principle bedroom that features double walk-in closets and a spacious 5 pc ensuite. The finished basement provides 2 additional rooms, a rec room, custom barn doors, and a beautiful, modern 3 pc bathroom with heated floors. The home is located close to great schools, ski hills, golf, beaches, shopping, dining and more. Meticulously maintained and lovingly cared for, this house is ready for your family to call home! (id:4014)
13 Mariposa Cres
Oro-Medonte, Ontario
This Sunny open 1513 sq ft bungalow has all the space you could want with almost 2800 including finished daylight basement. Monster triple-car insulated garage with garage door opener and rear door to parking pad. Welcoming foyer leads to huge great-room featuring a gas fireplace, where family gatherings can include ALL the friends and relatives! Solid Hardwood and tiled flooring, breakfast bar, pantry, entry from garage and walk-out to 16 x 16 deck make this spacious area accessible and functional. The 3 bedrooms on the main floor share a large 5 pc bathroom with double sinks, deep jetted tub and separate shower- the primary with a private door to bath. Downstairs is a massive family and games room with space for ping-pong, billiards and more! Fourth bedroom and a modern 3 pc bath with glass shower plus the cold room is set up as a wine cellar. Set on a large 106 x 157 ft country lot opposite a lush park perfect for throwing a ball. Walk to a beautiful beach and stroll along the Lake Simcoe Promenade just down the road. Easy Hwy 11 access just 5 mins away and a few minutes drive to Orillia or Barrie. Book you viewing today- Your Family will Thrive Here! (id:4014)
4548 20th Sdrd
Essa, Ontario
Where Country & Comfort merge! Nestled on a spacious 100-foot wide lot, this meticulously upgraded raised bungalow offers an expansive open concept floor plan, perfect for modern living. Backing on to farm fields with no rear neighbors speaks for ultimate scenery & privacy! The chef kitchen is full of upgrades with Caesarstone countertops, a skylight, a massive center island with a breakfast bar, high-end built-in appliances, and an expansive view of the living area. The primary bedroom has a great sized walk in closet with a semi-ensuite bathroom & 2 additional bedrooms right around the corner. The fully finished basement gives you even more square footage with a wood burning fireplace for extra character, and an additional bathroom which can be converted to add a shower. The heated garage with access in to the home provides functionality together with extra storage sheds to give you extra space for all your items! This home is the epitome of country living, with a minutes drive to all of your shopping & amenities with Barrie & Highway 400 minutes away! This is the easy lifestyle you have been waiting for. (Approx: 2050 Sq Ft Total Living). **** EXTRAS **** **Efficient Waterloo Bio Filter Septic System (2009), Septic Discharge Pump & Chamber(2019), Drilled Well System, Propane for Heating, Installed: Water Softener/RO System/UV filter/Hard Sediment Filters. (id:4014)

