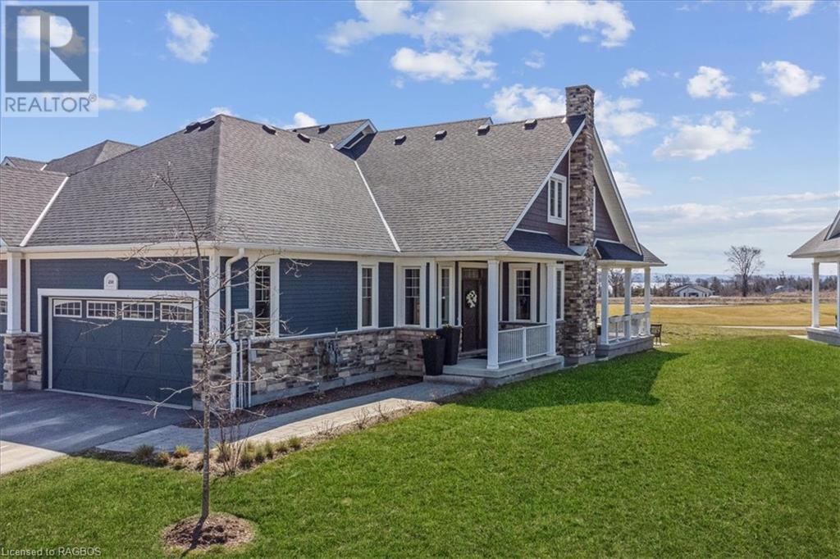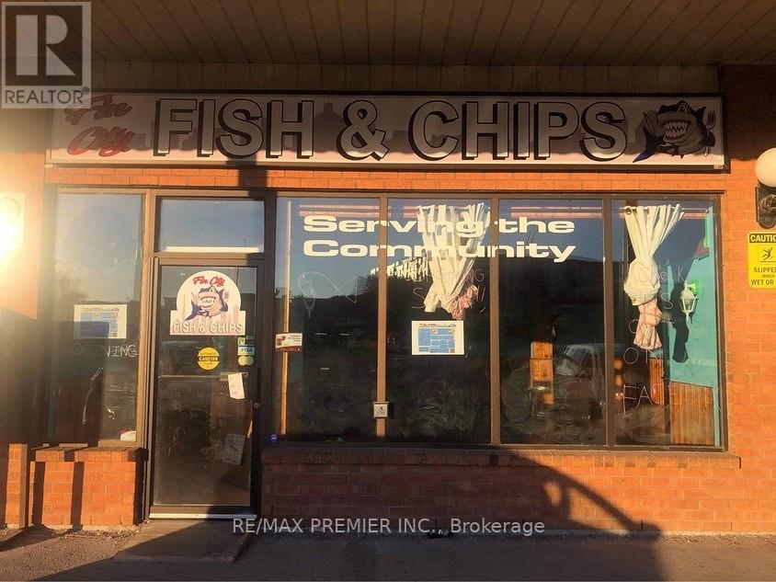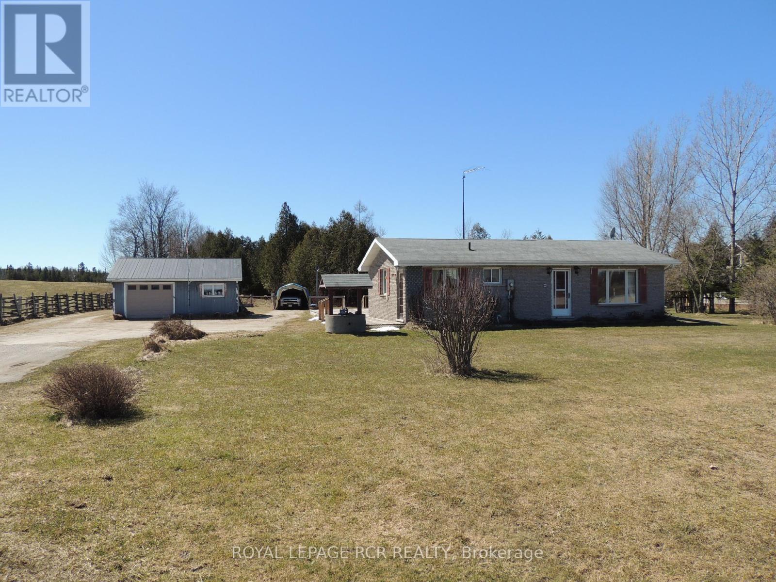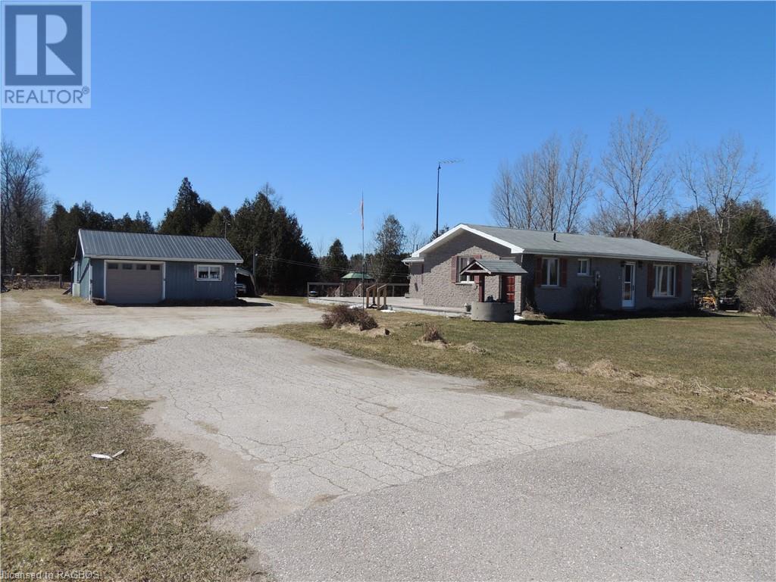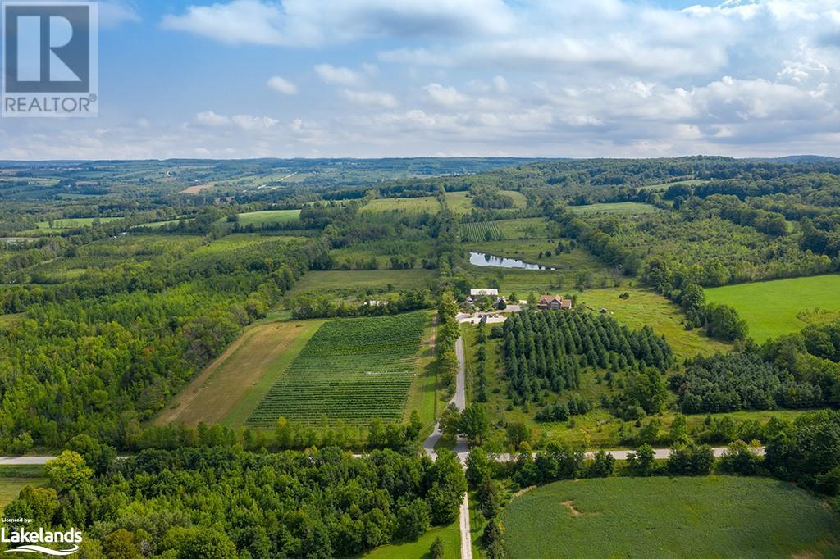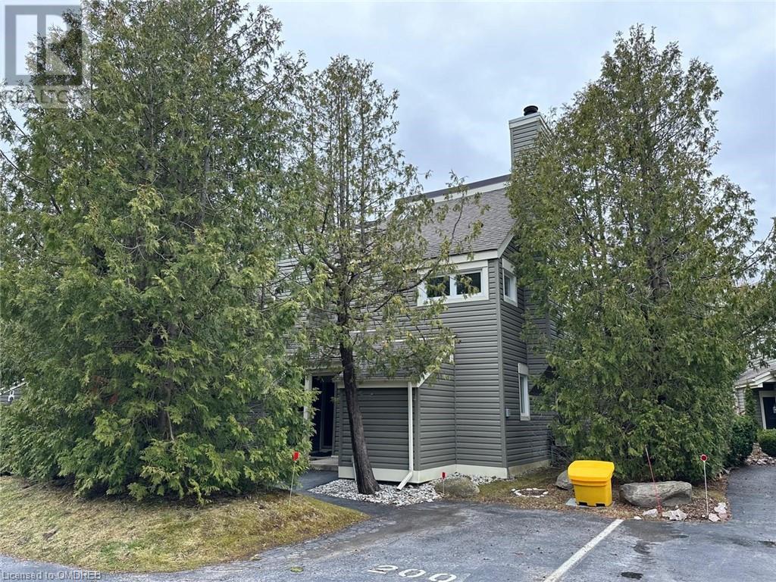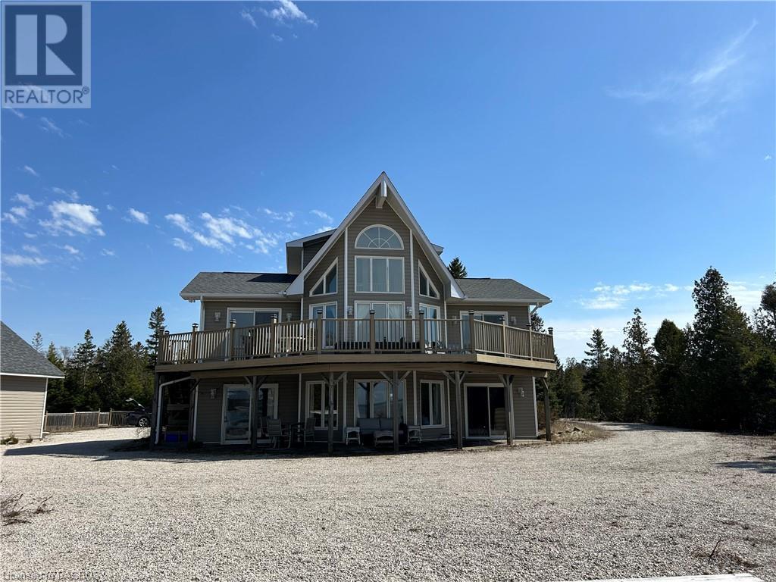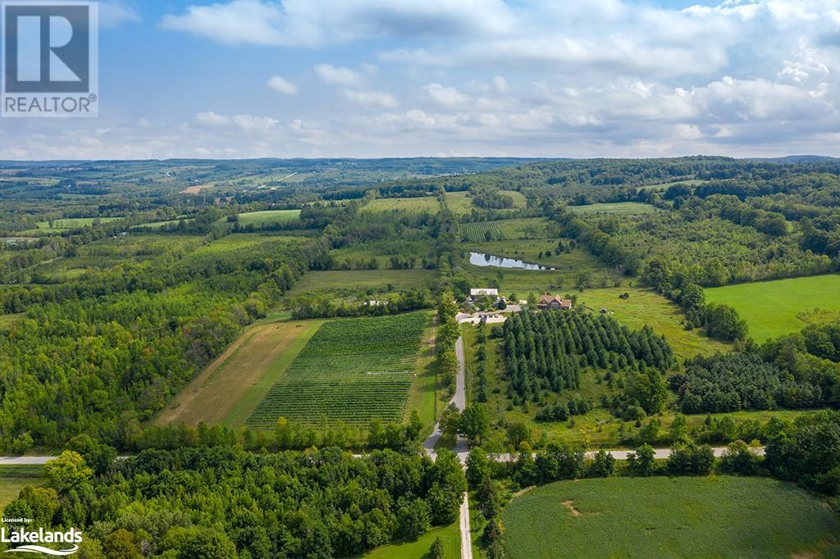230 Ironwood Way
Kemble, Ontario
Welcome to one of the most prestigious communities on Georgian Bay - Cobble Beach Waterfront Golf Resort! This spacious home is situated perfectly on the 16th hole, with sweeping views of Georgian Bay! Imagine taking in the sunrises every morning from your back deck with a cup of coffee in hand! This immaculate 3 bedroom townhouse offers plenty of space for your family, and guests. Step inside the beautiful foyer and be greeted with an open concept design and sweeping vaulted ceilings, with elegant ship lap finishes. The floor to ceiling stone fireplace is inviting and cozy. The elegant kitchen has an island that's perfect for entertaining. Off the kitchen, you'll find a large laundry room/mudroom that has access to the garage. The main floor primary bedroom has an abundance of light pouring in from the south/east window - with an adorable window seat - a great space for reading a book in the sun or watching the golfers trying to improve their game. A beautiful 3pc ensuite and walk in closet complete the primary room. The 2nd floor loft area features a wonderful space that could be an office or 2nd living room. Plus another bedroom and 4pc bathroom - a perfect space for guests! The lower level is beautifully finished with a generous sized family room, stunning shiplap accents, a 3rd bedroom (or workout room!) and a 3pc bathroom. There is also plenty of storage in the utility room. That Cobble Beach Lifestyle awaits you! A four season playground - from golfing to hiking, boating and swimming. Enjoy the private Cobble Beach fitness room, pool, hot tub, beach, tennis courts and 260' dock. The 18 hole golf course is one of Canada's best courses, and is right at your fingertips! Enjoy dinner in the Clubhouse at the Sweetwater restaurant, or an evening drink under the stars on their beautiful patio overlooking the bay. Life just doesn't get any better! Come, call this place your home! (id:4014)
3 & 4 - 1405 2nd Avenue W
Owen Sound, Ontario
Busy Fish and Chips restaurant located in the heart of Owen Sound with lots of signage and ample parking. Corporate location of the award winning Fin City Fish & Chips restaurant franchise with 10 existing stores and growing across Canada. Great restaurant with low rent and long lease remaining. Opportunity to increase revenues by adding popular breakfast items to the menu. Full training will be provided. (id:4014)
774074 Highway 10
Grey Highlands, Ontario
Brick bungalow on the edge of Flesherton on just under 1 acre. Spacious living areas with lots of light, three bedrooms, a full bath, 2 piece bath and laundry room on the main level. Three entrances to the home including a mudroom with closet. Log cabin inspired family room on the lower level with bar area. Good-sized deck area overlooking the yard. Detached garage 20x24 and 2 sea cans. Septic at front of home. Economical utilities with largest winter bill $275 for everything, including some garage use. (id:4014)
774074 Highway 10
Grey Highlands, Ontario
Brick bungalow on the edge of Flesherton on just under 1 acre. Spacious living areas with lots of light, three bedrooms, a full bath, 2 piece bath and laundry room on the main level. Three entrances to the home including a mudroom with closet. Log cabin inspired family room on the lower level with bar area. Good-sized deck area overlooking the yard. Detached garage 20x24 and 2 sea cans. Septic at front of home. Economical utilities with largest winter bill $275 for everything, including some garage use. (id:4014)
2a Silver Birch Avenue
Wasaga Beach, Ontario
Welcome to this beautifully updated multi generational 4 bedroom raised bungalow in a wonderful subdivision in Wasaga beach. With great curb appeal, the home features an open concept living/dining/kitchen space, with an abundance of natural light, which is ideal for both family and entertaining friends and family. Dining area features patio doors to the deck area overlooking the side yard. The kitchen is beautifully equipped with lots of counter space and cabinetry. The large primary bedroom features an updated 3 piece ensuite and large walk in closet. The second bedroom on the main is large and bright thanks to the beautiful large window and features great closet space. The lower level features a beautiful new kitchen, a good sized family room with entrance to the attached garage, there is another large bedroom on the lower level, as well as a bonus room (office, den, crafting)space with beautiful bright windows. There is also another 3 pc bath on the lower level and a large utility/laundry space. A surprising amount of storage can be found in this home which is great for a large or extended family or perhaps with proper permits a second income as a rental. Updates include a new kitchen, flooring, paint, light fixtures, electrical, decking and more. Don't miss this affordable option close to schools, shopping and the beach of course! (id:4014)
55 Forest Avenue
Wasaga Beach, Ontario
Discover The Perfect Canvas For Your Dream Home On This Prime Vacant Lot Located On A Quiet Dead End Road In The Heart Of Wasaga Beach. This 48 x 100 Ft Cleared Lot Offers The Ideal Blend Of Serenity And Convenience. Just Minutes Away From The Main Beach, Stonebridge Town Centre for Shopping And Dining, An Elementary School, Public Library, And The Recently Developed Mills Park. This Location Caters To Both Leisure And Daily Essentials With Municipal Water, Sewers, And Natural Gas Readily Available At The Lot Line. Don't Miss Out On This Rare Chance To Be Part Of The Thriving Wasaga Beach Community. (id:4014)
26 The Boardwalk
Wasaga Beach, Ontario
Your Dream Home Awaits! This Inviting 1-Bedroom, 1-Bathroom Residence Boasts an Open Concept Design for Effortless Living. The Main Floor, Offering the Ultimate Convenience with No Stairs! Main Floor Family Room and Den Provide Comfortable Spaces for Overnight Guests. Nestled within the Gated Adult Community of Park Place, Spanning 117 Acres of Scenic Forest and Ponds, this Move-In Ready Home Comes with Exclusive Access to a Spectacular Recreational Center. Enjoy Endless Activities Including Bocce Ball, an Indoor Pool, Exercise Facilities, a Woodworking Room, Library, Banquet Hall, and More! Don't Miss Out on this Truly Rare Opportunity! **** EXTRAS **** Fridge, Stove, Dishwasher, Washer, Dryer, Garden Shed, All Window Coverings And All ELF'S (id:4014)
415763 10th Line
The Blue Mountains, Ontario
A unique chance to purchase the international award winning winery The Roost: the list price includes both property and business. A 5,000sqft (finished) custom house, a striking converted barn including a tasting room and processing area, remarkable gardens and outdoor space, a 5-acre vineyard and a large swimming pond are just some of the features of this breathtaking property. This 104 acre property has soaring views across the Beaver Valley, and land that is mostly clear, with a mix of vineyard or mature woods making up the rest. There is room for agricultural expansion. The 2004-built custom house includes a grand open-plan living/dining/kitchen area with cathedral ceilings, a stone fireplace and double-height windows. The upper level is dedicated to the master suite and there are multiple bedrooms, two ensuite, on remaining floors that could be used as a B&B, subject to approvals. The spacious walk-out basement includes an additional fireplace, wine cellar and steam room. The house has geothermal heat, in-floor heat in the basement, new siding, stone veneer and shingles in 2020. The outside space is landscaped with two patios (one laid in 2021) and a wrap-around porch and a 3-car garage. The main winery building is a beautifully renovated barn with a patio and gardens overlooking the Beaver Valley. The 2,200sqft main floor includes maple flooring, a large bar, expansive tasting area, four washrooms, light commercial kitchen and mezzanine office. The 1,800sqft lower level processing area features in-floor drains, epoxy floors, a lab, and covered crush pad. A separate well and tertiary septic system service the winery. Each level has its own propane heat and AC. A separate 1,700sqft building houses farm equipment and has climate-controlled storage. (id:4014)
200 Escarpment Crescent Unit# 10
Collingwood, Ontario
Escape to the comfort of Living Stone Resort (formerly Cranberry Resort) with our charming and updated 3-bedroom, 2-bathroom townhome condo, available for minimum 30-day rentals. Featuring a cozy ambiance and modern amenities, this fully equipped unit boasts a beautiful large kitchen, perfect for culinary adventures. The open-concept living space is adorned with a wood-burning fireplace and offers a seamless transition to the balcony, ideal for enjoying serene views. Vaulted ceilings enhance the sense of space and airiness in the living areas. The loft primary bedroom includes a convenient 3-piece ensuite, providing privacy and relaxation. On the entry level, you'll find two additional bedrooms and a full washroom, complete with stacked laundry for added convenience. Parking is made simple with one designated spot, and garbage pick-up is included for hassle-free living. Situated in the mature Cranberry Village, now part of the esteemed Living Stone Golf Resort, our location offers easy access to nearby attractions. A short drive takes you to the ski hills, the Village at Blue Mountain, downtown Collingwood, as well as various restaurants and grocery stores, and of course... walking distance to the Cranberry golf course! This unit is available for a minimum 30 days , with availability from September to December 31st. (id:4014)
56 Silversides Point Drive
Northern Bruce Peninsula, Ontario
Discover the epitome of lakeside living on the picturesque shores of Bradley Harbour, nestled along the pristine waters of Lake Huron! This magnificent waterfront retreat boasts an impressive layout featuring 5 generously sized bedrooms, ensuring ample space for both relaxation and entertaining. Step out onto the expansive deck and immerse yourself in the breathtaking panoramic views that stretch as far as the eye can see, offering a mesmerizing backdrop for every occasion.Indulge your culinary passions in the richly appointed kitchen, where every detail has been carefully curated to provide both functionality and elegance. From the sleek countertops to the top-of-the-line appliances, this culinary haven is sure to delight even the most discerning chef. And when it's time to unwind, there's no better place to retreat than the deck overlooking the tranquil waters of Lake Huron, where you can soak in the serenity of your surroundings and savor the beauty of nature's ever-changing canvas.Whether you're seeking a peaceful sanctuary to escape the hustle and bustle of city life or a luxurious waterfront oasis to entertain friends and family, this exquisite home offers the perfect blend of comfort, style, and sophistication. Don't miss your chance to experience the ultimate lakeside lifestyle – schedule your viewing today and start making memories that will last a lifetime! (id:4014)
149 Tammy's Cove Road
Miller Lake, Ontario
Fully winterized and boasting numerous updates, this home offers optimal comfort and convenience year-round. Across the road, municipal access to the water beckons, providing easy enjoyment of the serene surroundings. Inside, discover two cozy bedrooms, a well-appointed bathroom, and a spacious kitchen/dining area leading to the inviting living room and front deck – the perfect spot for your morning coffee. Additionally, a winterized bunkie equipped with an electric fireplace offers extra space for guests or personal retreat. Embrace the countless outdoor adventures at your fingertips, including proximity to Tobermory, the grotto, Bruce Trails, a public boat launch and more. Elevated to afford stunning views of Miller Lake, this property epitomizes the essence of lakeside living. Recent upgrades such as a renovated kitchen, refreshed bathroom, new flooring, lighting, windows, steel roof, and appliances ensure hassle-free maintenance and modern comfort. The charming Tongue & Groove wood walls perfectly blend contemporary aesthetics with classic cottage ambiance. Seize the opportunity to secure a property that not only generates income but also allows you to savor the coveted Miller Lake lifestyle. With a cap rate exceeding 10%, this investment promises both financial viability and personal enjoyment. Schedule your showing today and embark on a journey towards owning your slice of lakeside paradise. (id:4014)
415763 10th Line
The Blue Mountains, Ontario
A unique chance to purchase the international award winning winery The Roost: the list price includes both property and business. A 5,000sqft (finished) custom house, a striking converted barn including a tasting room and processing area, remarkable gardens and outdoor space, a 5-acre vineyard and a large swimming pond are just some of the features of this breathtaking property. This 104 acre property has soaring views across the Beaver Valley, and land that is mostly clear, with a mix of vineyard or mature woods making up the rest. There is room for agricultural expansion. The 2004-built custom house includes a grand open-plan living/dining/kitchen area with cathedral ceilings, a stone fireplace and double-height windows. The upper level is dedicated to the master suite and there are multiple bedrooms, two ensuite, on remaining floors that could be used as a B&B, subject to approvals. The spacious walk-out basement includes an additional fireplace, wine cellar and steam room. The house has geothermal heat, in-floor heat in the basement, new siding, stone veneer and shingles in 2020. The outside space is landscaped with two patios (one laid in 2021) and a wrap-around porch and a 3-car garage. The main winery building is a beautifully renovated barn with a patio and gardens overlooking the Beaver Valley. The 2,200sqft main floor includes maple flooring, a large bar, expansive tasting area, four washrooms, light commercial kitchen and mezzanine office. The 1,800sqft lower level processing area features in-floor drains, epoxy floors, a lab, and covered crush pad. A separate well and tertiary septic system service the winery. Each level has its own propane heat and AC. A separate 1,700sqft building houses farm equipment and has climate-controlled storage. (id:4014)

