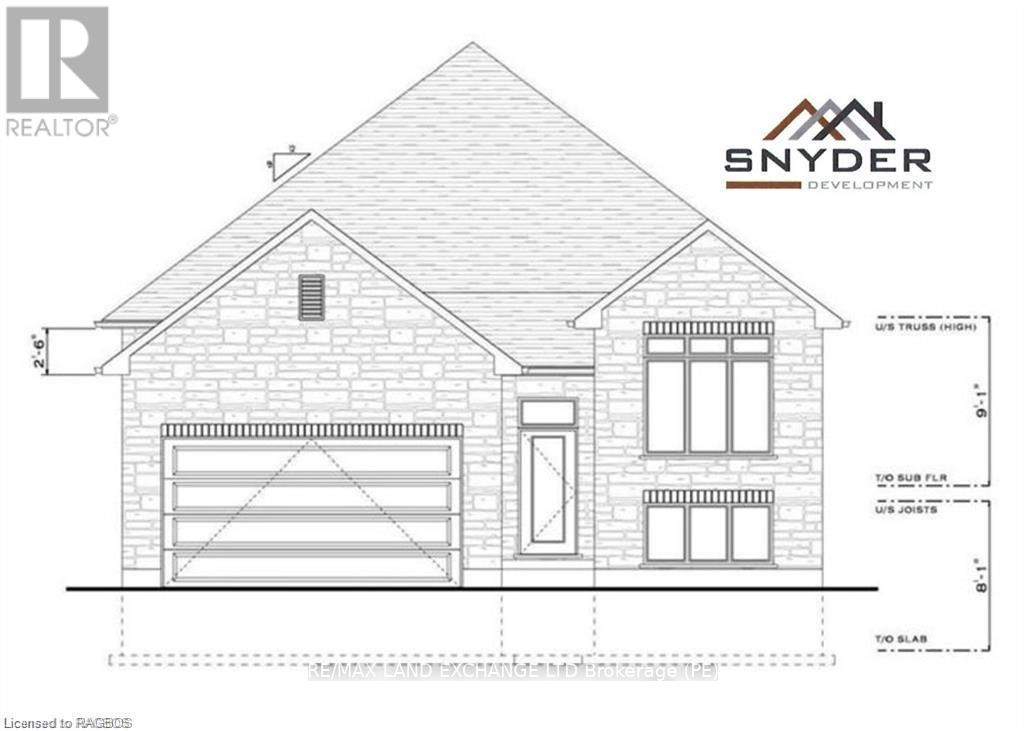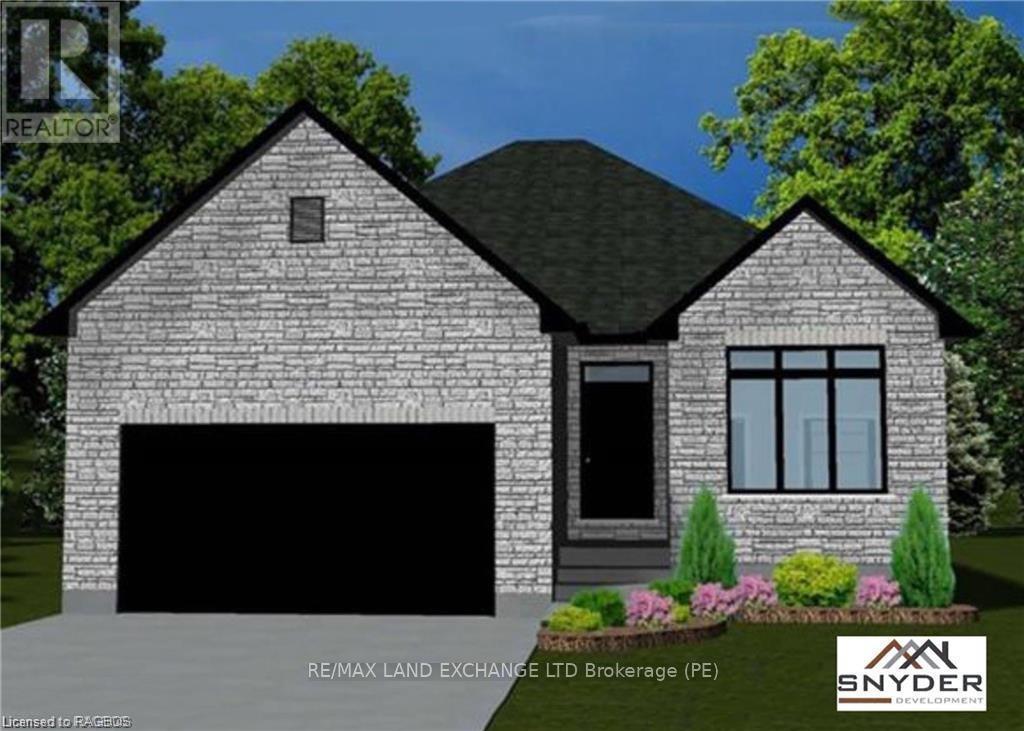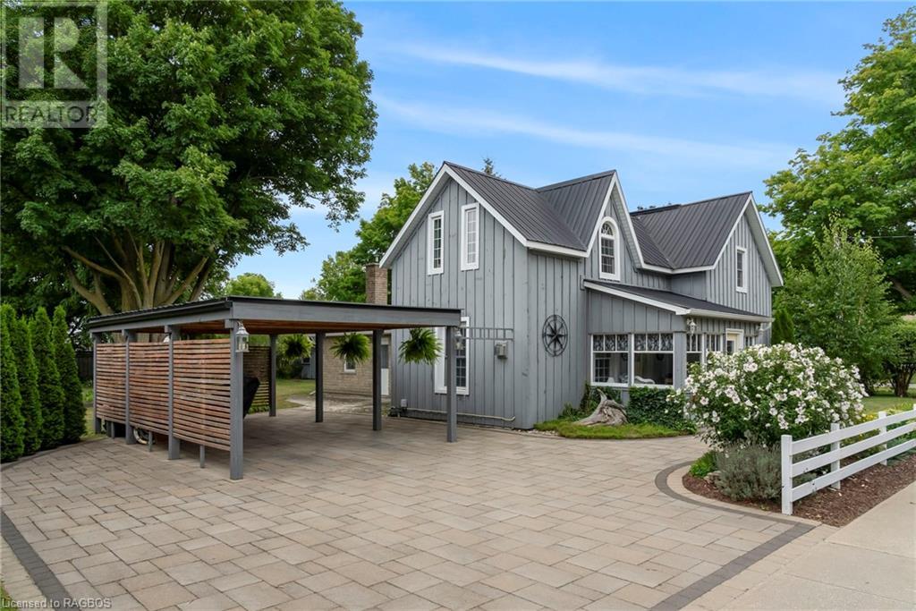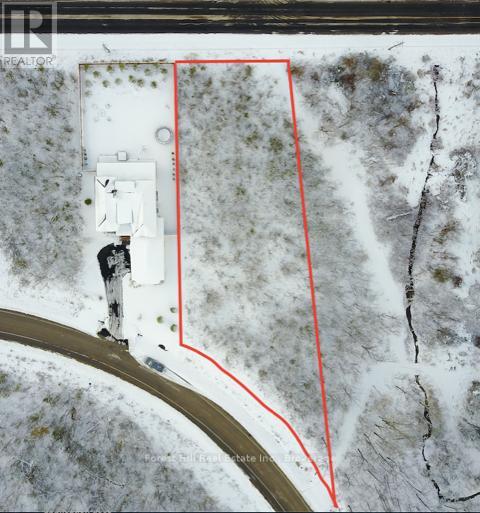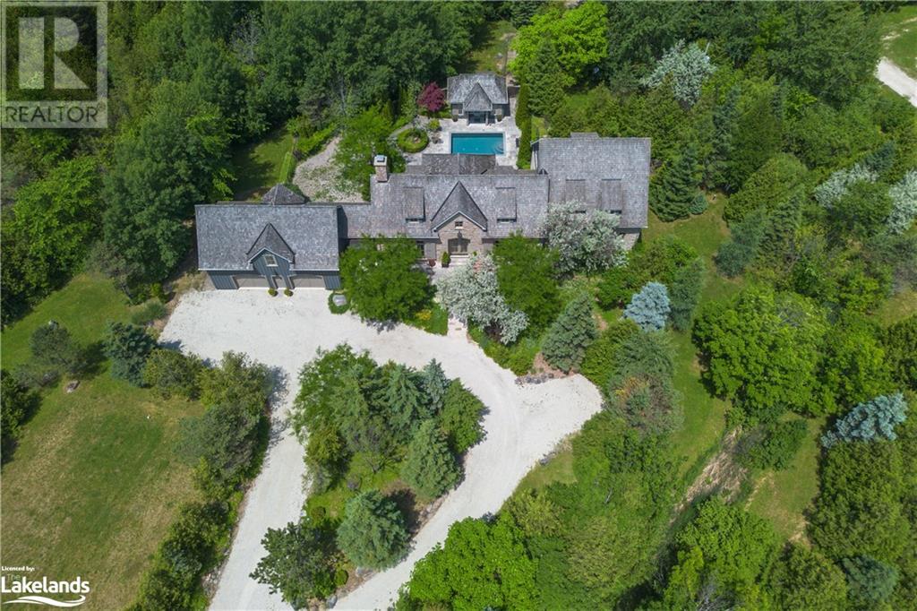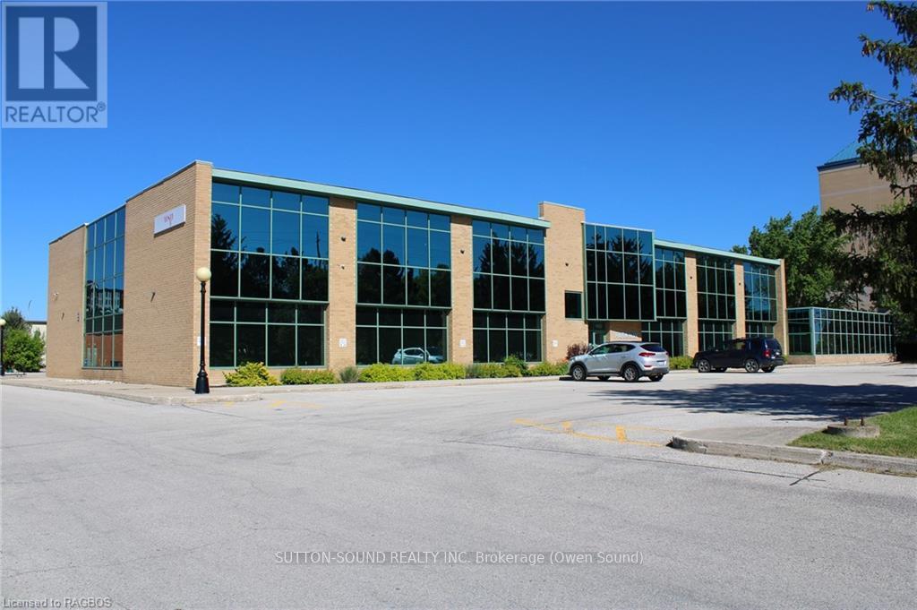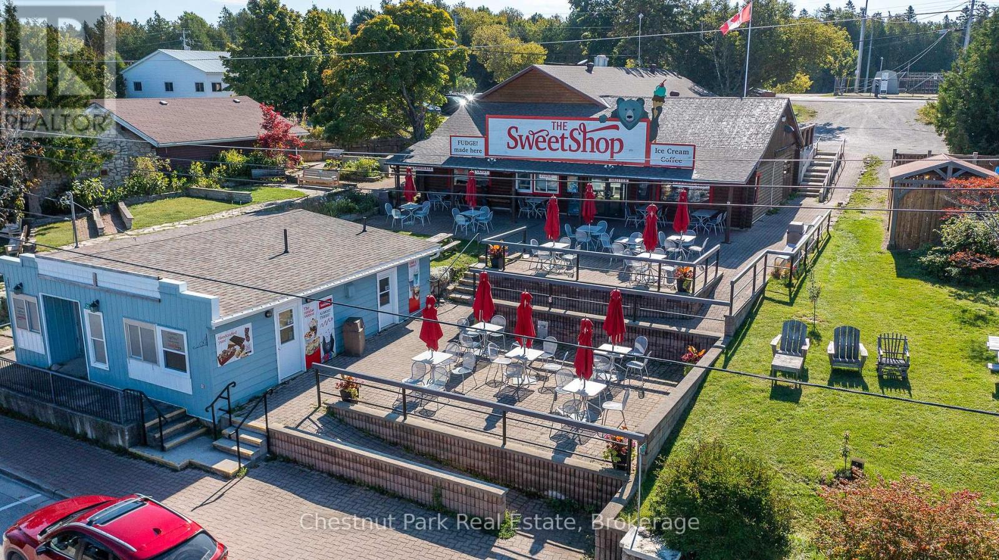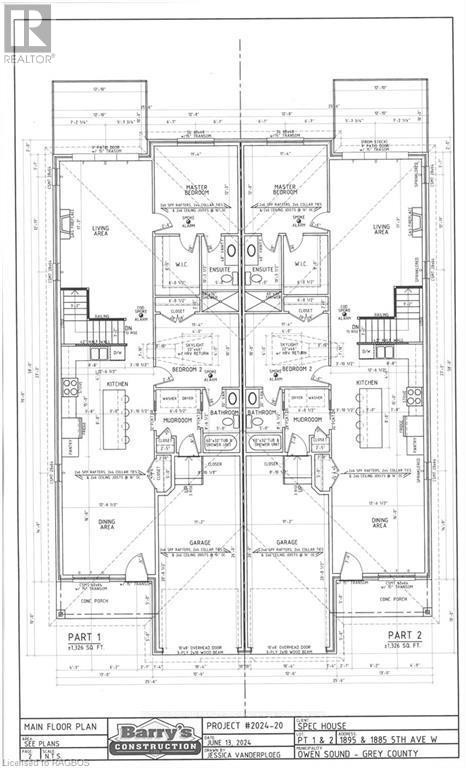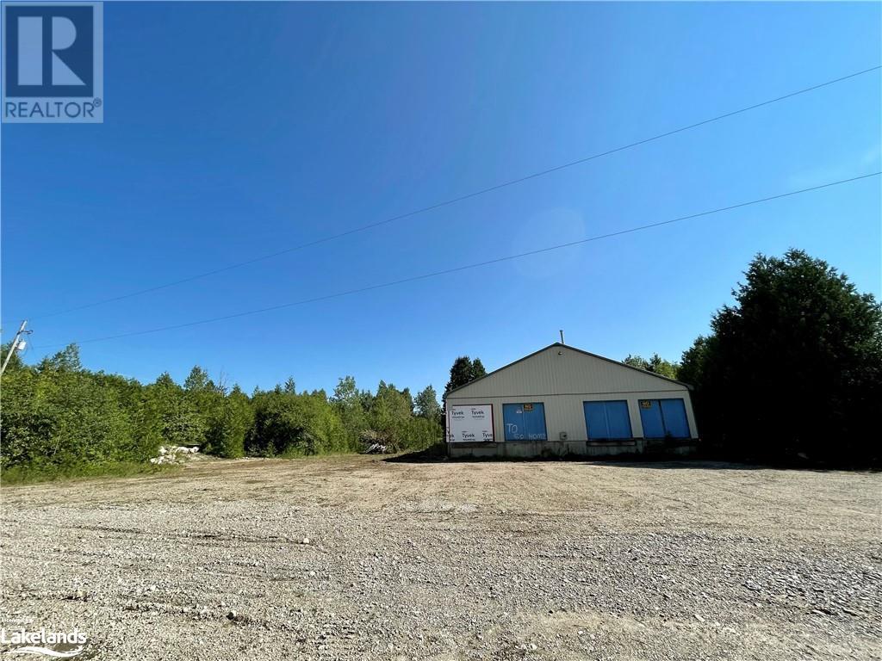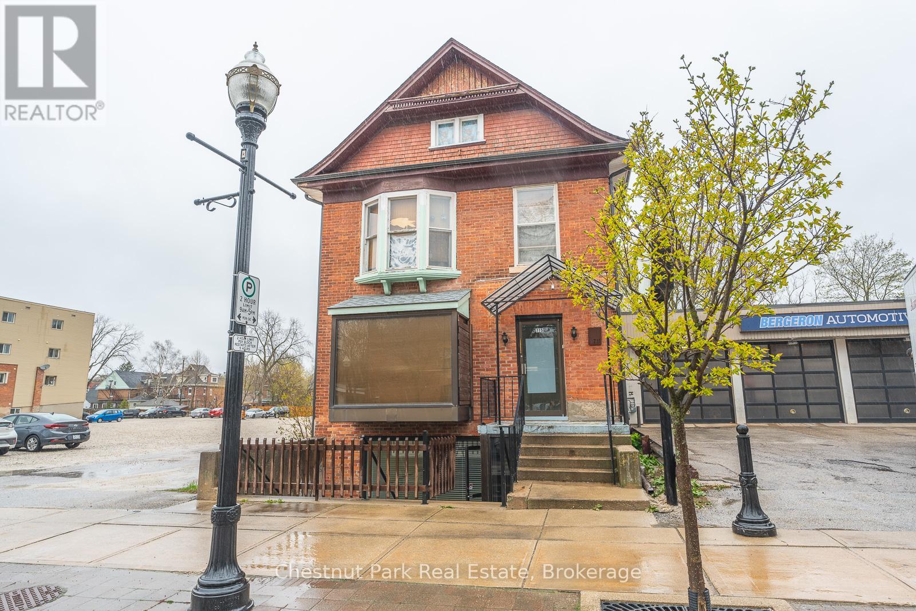Lot 13 Mclean Crescent
Saugeen Shores, Ontario
This 1464 sq. ft. raised bungalow, to be built by Snyder Development, offers modern living in a thoughtfully designed layout. The main floor features 2 bedrooms and 2 full baths, including a 3-piece ensuite with a sleek glass + tile shower. The open concept living space includes a stylish kitchen with quartz countertops, a cozy gas fireplace in the living room, and patio doors off the dining area that lead to the backyard- perfect for outdoor entertaining. The finished basement provides added living space with a large rec room, two additional bedrooms, and a 4-piece bathroom. An attached double car garage provides convenience and extra storage, and the home is complete with concrete driveway and sod. Act now and choose your finishes! (id:4014)
Lot 15 Mclean Crescent
Saugeen Shores, Ontario
This stunning 1511 sq. ft. bungalow, expertly crafted by Snyder Development, offers a spacious and functional layout with 3 bedrooms and 2 full baths. The main floor features a bright open concept living area with 3 bedrooms, including a primary suite with luxurious ensuite complete with a double vanity and a modern glass + tile shower. Throughout the main floor, you’ll find beautiful hardwood and tile flooring; the kitchen and bathrooms on the main level all boast quartz countertops. The living room has been designed for comfort and style with the addition of a cozy gas fireplace. The home is finished with a double car garage, a covered rear porch, a concrete driveway and sod. Take advantage of this pre-construction opportunity to select your finishes and make this home your own! (id:4014)
439 Green Street
Saugeen Shores, Ontario
Central home built by one of Port Elgin's prominent early settlers and up-dated over the years while preserving its original character and charm. Located on an oversized 99' x 132' corner lot (with the possibility of severing a portion*), the 1914 square foot home is only minutes to both the Beach and the Downtown area. The main floor consists of a glass front porch, central foyer, dining room, sitting room/den off the kitchen, kitchen and a 2 pc washroom. There is a 2006 addition that adds a family room, an office nook area and separate laundry/utility room with 2 doors to the fenced backyard, garage/shed, patios and perennial gardens. The second level has a large primary bedroom with double closets, two other bedrooms and a 4-piece washroom with separate soaker tub and shower. Updates over the years include a metal roof, windows and doors, plumbing and electrical, hard-wired smoke and carbon monoxide alarms, flooring and two gas fireplaces. An energy audit in 2021 resulted in added attic insulation, updated lighting and a new fridge and stove. The outside was completely redone in 2018 with a new paving stone driveway, carport, eaves with leaf guards, some fencing, painting and landscaping, including updating the sand point. This home is all ready for you to just move in and enjoy.\r\n\r\n*a 99' x 55' parcel across the back of the lot was approved for severance in 2021, but was allowed to lapse in 2023. (id:4014)
124 Interlaken Court
Blue Mountains (Blue Mountain Resort Area), Ontario
Heres your chance to buy a potentially break ground ready property in the heart of the Blue Mountains private club area! 124 Interlaken is a Premium Ravine Lot with ravine and pathway on one side, Arrowhead Road behind and protected land across the street. This property only has one neighbour, privacy and exclusivity abound. The lot itself is .67 acres large with 171' frontage x 245' depth x 89' rear yard width x 367' depth on the ravine side of the property. Conveniences include walking distance to Alpine Ski Club and 2 min drive to Craigleith Ski Club, trail system connecting to all trails in Collingwood and Thornbury outside your door, tennis club down the street, minutes to Northwind Beach, Blue Mountain Village, a great butcher, LCBO and restaurants. All planning and permitting are complete for this lot. Entrance permit, Conservation permit and building permits have all been issued. Tree Preservation Plan, Grading Plan and Subdivision Agreement have all been approved.Current designs and permits are in addition to the purchase price. Designs can be tweaked with the reputable Madison Taylor Designs firm. Permits can be amended.Start your build in Spring! (id:4014)
828327 Grey Road 40
Blue Mountains, Ontario
Welcome to Darby Lane, an extraordinary property named for its sprawling acreage and the abundance of deer and wildlife that roam year-round. Situated on approximately 39 acres with 600 ft of frontage, Darby Lane was designed by renowned architect Jack Arnold and constructed in 2005 by the present owners. This luxurious 6,000 square foot English Country Estate features 5 bedrooms and 6 bathrooms. The jaw-dropping great room, with its vaulted ceiling and custom Rumford fireplace, sets the stage for grandeur. Overlooking the great room is an opulent chef’s gourmet kitchen, equipped with luxury Viking and Bosch appliances, integrated John Boos butcher blocks, and a 12.5-foot cherry marble island with carved legs. The kitchen also boasts a walk-in pantry and a hand-shaped limestone tiled floor. Designed for entertaining, the stunning sunken dining room seats 18 and faces a private courtyard. The reclaimed local wood-clad ceiling, brick masonry wall, and custom-mounted Moet & Chandon champagne riddling racks add to the room's unique ambiance. Oversized single-hung windows envelop the room, allowing for enhanced summer dining. A mudroom with granite tiles and a private powder room with hand-shaped limestone tiles and copper sink complete the main floor. Upstairs, a generous loft overlooking the great room serves as a library and office space, offering a quiet retreat. Above the garage, an in-law or nanny suite with a separate entrance features a gas fireplace, a walk-in closet, and a 3-piece bath. The lower level, with 9-foot ceilings, hosts a bedroom, bathroom, rec room, bar, and gym. Outside, the 12’x20’ heated saltwater pool, surrounded by manicured gardens and pool house, completes this idyllic setting. Hidden just west of the residence is a 3,000 sq ft heated steel-clad building, which could serve as storage, a horse barn, or a pickleball court, providing versatility to meet various needs.Darby Lane offers an ideal retreat for those seeking a distinguished lifestyle. (id:4014)
1450 1st Avenue W
Owen Sound, Ontario
Unique opportunity to operate your business. Spaces offer variety of flexible options as small as single office. Office suites available January 1, 2025. Size of suits are 1,150 sq ft, and the smaller on is 1,000 sq ft. A smaller space of 800 sq ft could also be a possible. Whether a single office or an office suite is what you are looking for. Don't miss out on this space. (id:4014)
18 Bay Street S
Northern Bruce Peninsula, Ontario
CALLING ALL ENTREPRENEURS! Iconic store currently operating at ""The Sweet Shop circa 1990 and is a landmark in Tobermory. An amazing opportunity with sensational harbour views from the massive 2000 + square foot tiered patio! Large retail or restaurant space with separate kitchen / prep area in addition to dedicated office. Situated right in the village area of Tobermory so walking distance to many of the area attractions including marina. Additional building lease opportunity from adjacent structure situated out front at 20 Bay St S. (id:4014)
1895 5th Avenue W
Owen Sound, Ontario
Beautiful 4 bed and 3 bath bungalow. The open-concept living area features 9-foot ceilings and hardwood flooring, except in the bathrooms and mud/laundry room where there is ceramic tiles. The luxurious master bedroom suite is a true retreat, boasting a generous walk-in closet and a 3-piece ensuite bathroom. 4 piece guest bathroom off the second main floor bedroom, L-shaped kitchen, has a large central island adorned with gorgeous quartz countertops takes center stage. Your choice of cozying up by the fireplace on the main floor or in the finished lower level, complete with painted surround mantel. Fully finished basement offers endless possibilities for family or guests, featuring two additional bedrooms, a stylish 3-piece bathroom with an acrylic shower, giant family room perfect for entertainment or relaxation. Soft carpeting in the lower-level bedrooms and family room creates a warm and inviting atmosphere, carpeted stairs. A utility room with wash tub adds practicality. An insulated garage with remote control, concrete driveway and a walkway leading to a fully covered front porch. The outdoor space has a 10 x 12 pressure-treated back deck. The exterior features Shouldice Stone paired with vinyl shake. This home has modern, energy-efficient systems, including a high-efficiency gas forced air furnace and a HRV and central air. A rough-in for a central vacuum system is also included. The yard is fully sodded. (id:4014)
1805 5th Avenue W
Owen Sound, Ontario
3 bedroom 2 1/2 baths. Upon entering, you’ll find a spacious main floor featuring a luxurious master bedroom suite, with a generous walk-in closet and a 3-piece ensuite bathroom. The open-concept living area has 9-foot ceilings, hardwood flooring except in the bathrooms and the mud/laundry room where tasteful ceramic tiles complement the design. The main floor includes 2-piece powder room, perfect for guests. The heart of this home is the L-shaped kitchen, designed with both functionality and style in mind. It features a large central island adorned with stunning quartz countertops, also found in the master bath. You’ll have the choice of enjoying a cozy fireplace in either the main floor living area or in the finished lower level, complete with a beautifully painted surround mantel. The fully finished basement offers versatility and space for family or guests, featuring two additional bedrooms and a stylish 4-piece bathroom equipped with an acrylic tub/shower. The expansive family room serves as a perfect setting for entertainment or relaxation, while a convenient utility room adds practicality to this already impressive space. Soft carpeting in the lower-level bedrooms and the family room creates a warm and inviting atmosphere, along with carpeted stairs leading from the basement. Outside, the home showcases an insulated garage with remote control access, alongside a concrete driveway and a carefully designed walkway leading to a fully covered front porch. The outdoor space has a 10 x 14 pressure-treated back deck. The exterior features attractive Sholdice Stone paired with vinyl shake accents above the garage door. This home is equipped with modern, energy-efficient systems, including a high-efficiency gas forced air furnace and a Heat Recovery Ventilation (HRV) system that enhances air quality throughout the home. For added comfort central air conditioning ensures a pleasant living environment. Rough-in for a central vacuum system to The yard is fully sodded. (id:4014)
527668 Osprey-The Blue Mountains
Grey Highlands, Ontario
Detached building situated across from the hiking entrance to the Kolapore Uplands trail on\r\napproximately 198,000 square feet of land with 4 loading bays, offering approximately 2120 square feet\r\nof industrial space. Building needs work and leasehold improvements. Landlord is willing to work with\r\nnew tenant to bring in water, heat and hydro. Space could be ideal for a landscape company or micro\r\nbrewery. There is ample parking and space for storage of large machinery surrounding the building.\r\nLand in rear of building with pond zoned agricultural is not offered for lease and is exclusive to\r\nLandlord. (id:4014)
715 2nd Avenue E
Owen Sound, Ontario
Searching for a solid real estate investment in a great location? Looking to run your business and have additional rental income? Check out 715 2nd Ave E in Owen Sound for a C1 zoned mixed use commercial & residential stand alone property. A well looked after building with 2 generous sized apartments currently rented, accessed by a welcoming, interior vestibule. The upper apartment even has a finished loft space! The vacant lower level commercial space features a well located store front entrance, large picture window, separate bathroom, open floor space and a rear entrance for storage and deliveries. Property features 3 parking spaces located at the rear of the building along with plenty of area public parking. Take advantage of this well thought out floor plan. Why Lease space when you can Buy and Invest in Yourself! Check out this wonderful opportunity in downtown Owen Sound. Seller willing to entertain a ""Vendor - Seller Take Back Mortgage"" for qualified individuals. (id:4014)
C - 3921 Hwy 35
Kawartha Lakes (Cameron), Ontario
Extremely busy location on hwy 35. Main artery to cottage country. Huge frontage for variety store etc, garage that is currently busy repair shop. Apartment also for additional revenue. 4 sea cans included for storage or rent out for storage. Large delivery door at the rear. Buildings are in excellent conditions. Zoning allows for many businesses to thrive in this location. Entrance and exit driveway. The retail area in the front could be car dealership, motorcycle sales, chain variety store with alcohol sales. Drive through coffee shop, the building in the rear could be garden centre. The traffic going past this location is constant for 12 months a year but non stop April until November. (id:4014)

