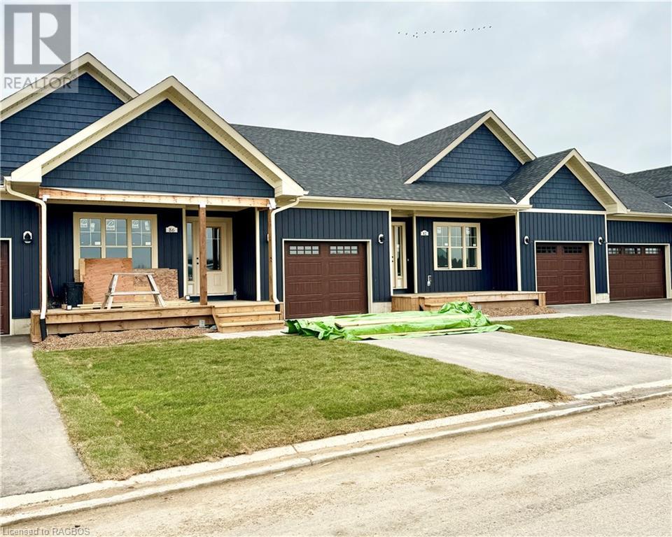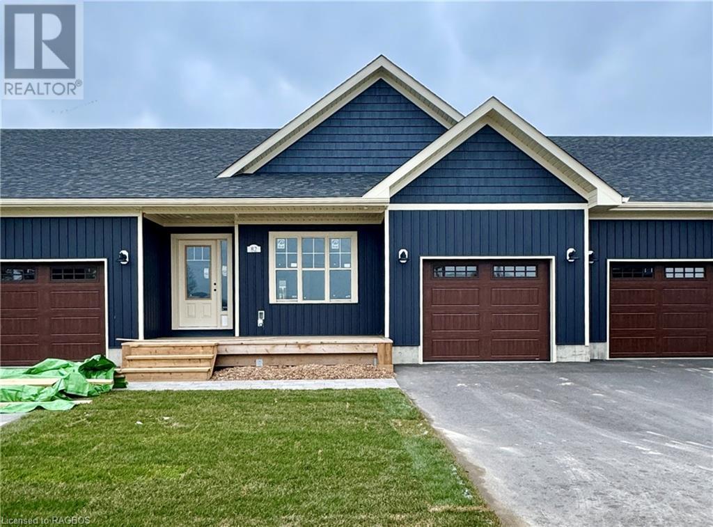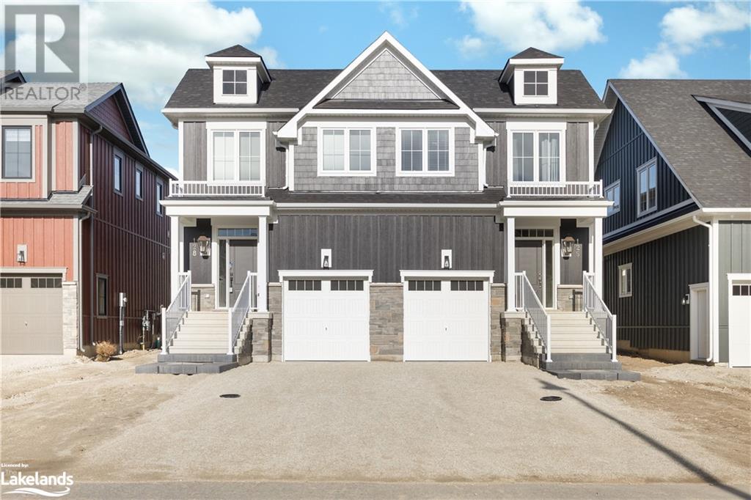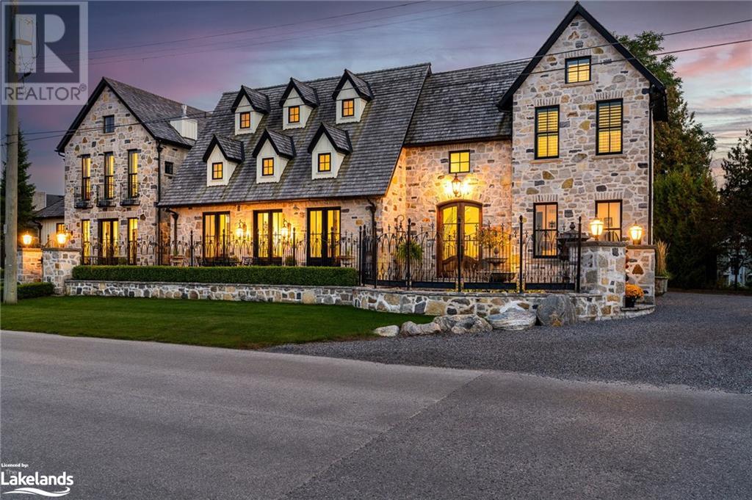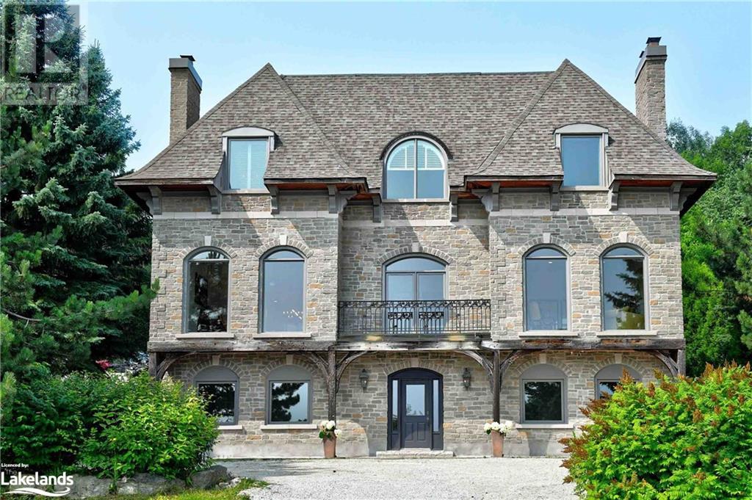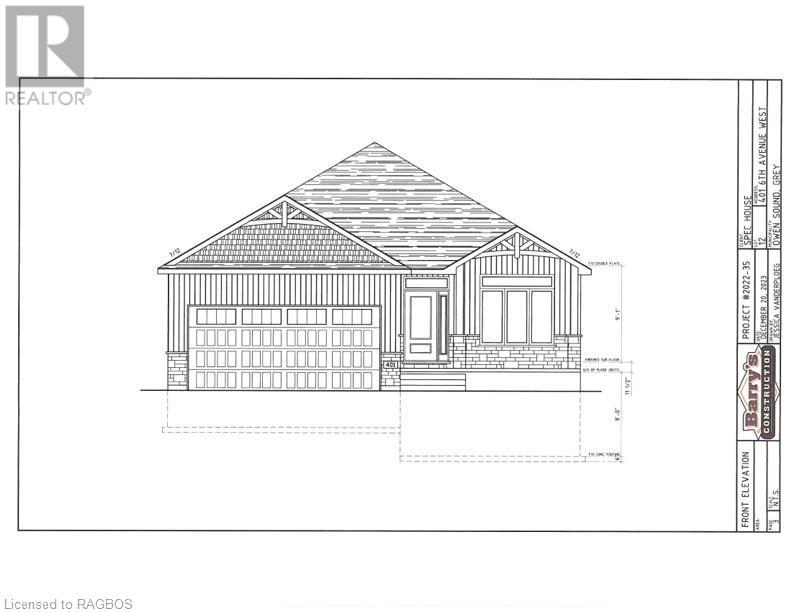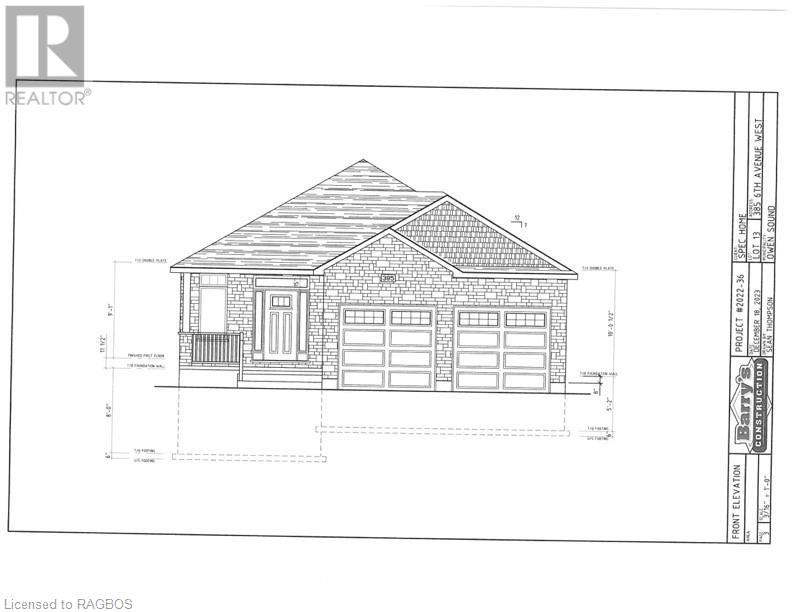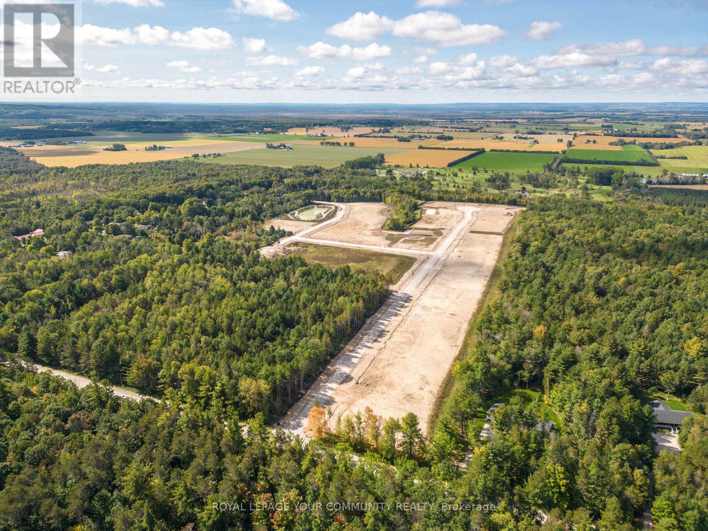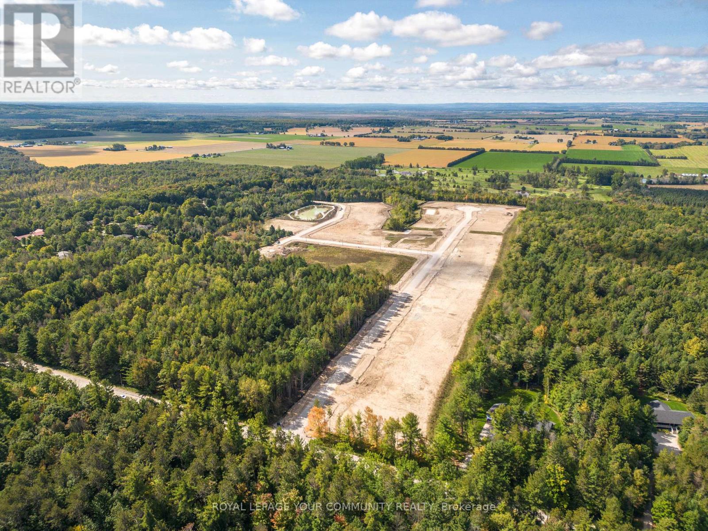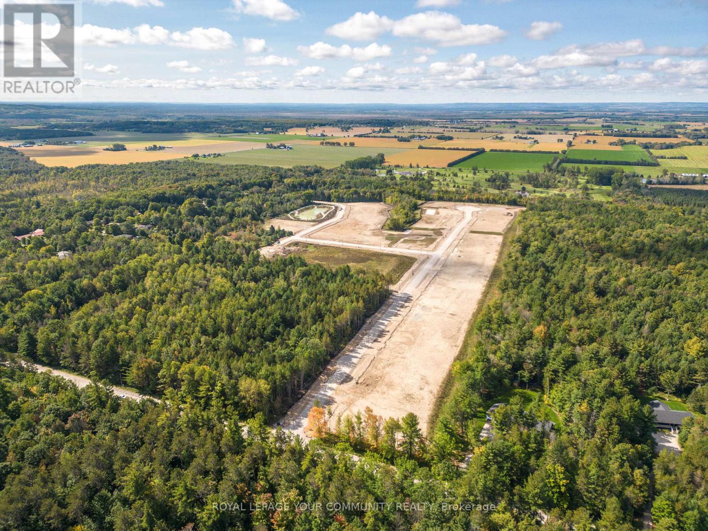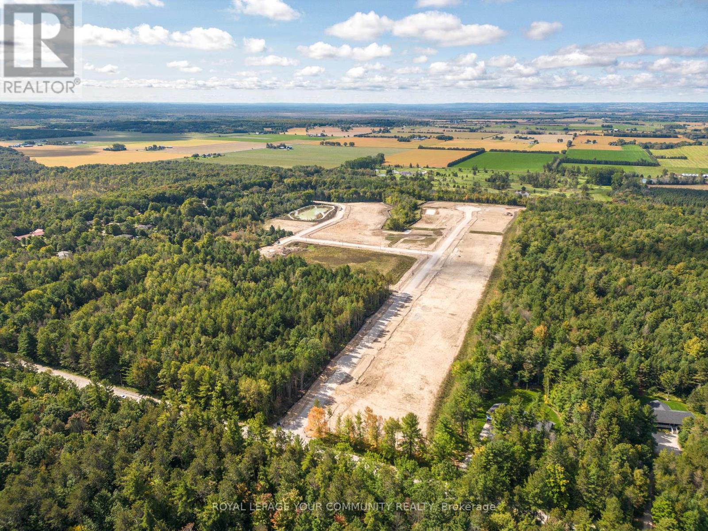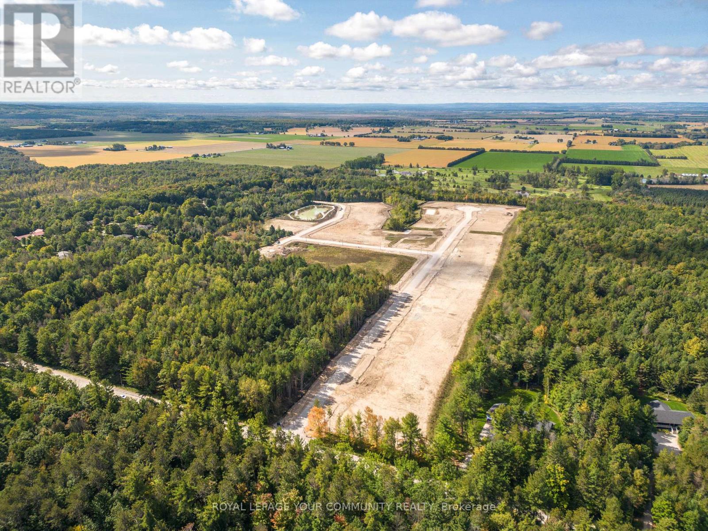86 Eagle Court Unit# 18
Saugeen Shores, Ontario
LIMITED TIME ONLY: Three years of condo fees paid by the developer! Plus FREE upgrade package or FREE appliance package, your choice when you purchase a NEW Condo at Westlinks. Welcome to the Westlinks Development-Phase 3 Condominium Townhouses. Block E Unit #18 (see site plan). This unit is already registered and will be ready for occupancy fall 2024. The DAWN COE model is a bright interior unit with a single garage. It offers a spacious plan with open concept kitchen, dining area, living room, plus 2 bedrooms, an ensuite bathroom, 4 piece guest bathroom, laundry & large foyer. There is a full unfinished basement with a bathroom rough in. Personalize your condo with the broad selections of interior finishing samples. Ask about the basement finishing package & other additional upgrade selections available. Located on the edge of Port Elgin close to all amenities, Westlinks is a front porch community suitable for all ages. There is a 12 hole links style golf course, tennis/pickleball court, workout/fitness room, all with membership privileges, and it's included in the condo fees. Serviced by a private condo road, natural gas, municipal water and sewer. The photos and 3D Tour are not of this property but of another finished DAWN COE model, which will give you a sense of the floor plan and available finishes. Don't miss your chance to secure one of these condos at the Westlinks development. Please contact your Realtor to get details about the Limited-Time offer, subject to conditions. (id:4014)
82 Eagle Court Unit# 17
Saugeen Shores, Ontario
LIMITED TIME ONLY: Three years of condo fees paid by the developer! Plus FREE upgrade package or FREE appliance package, your choice when you purchase a NEW Condo at Westlinks. Welcome to the Westlinks Development-Phase 3 Condominium Townhouses. Block E Unit #17 (see site plan). This unit is already registered and will be ready for occupancy in fall 2024. The WYATT model is a bright interior unit with a single garage. It offers a spacious plan with open concept kitchen, dining area, living room, plus 2 bedrooms, an ensuite bathroom, 4 piece guest bathroom, laundry & large foyer. There is a full unfinished basement with a bathroom rough in. Personalize your condo with the broad selections of interior finishing samples. Ask about the basement finishing package & other additional upgrade selections. Located on the edge of Port Elgin close to all amenities, Westlinks is a front porch community suitable for all ages. There is a 12 hole links style golf course, tennis/pickleball court, workout/fitness room all with membership privileges, and included in the condo fees. Serviced by a private condo road, natural gas, municipal water and sewer. The photos and 3D Tour are not of this property but of another finished WYATT model, which will give you a sense of the floor plan and available finishes. Property taxes and property assessment is to be determined. Don't miss your chance to secure one of these condos at the Westlinks development. Please contact your Realtor to get details about the Limited-Time offer, subject to conditions. (id:4014)
126 Courtland Street
The Blue Mountains, Ontario
Now until FALL 2024/ SPRING & SUMMER 2025- Escape to the Blue Mountains with this exquisite furnished rental in the prestigious Windfall neighborhood. This fully furnished, semi-detached home offers a perfect blend of luxury and comfort, providing a charming retreat for your seasonal getaway. As you step inside, be greeted by an abundance of natural light that fills the spacious rooms, creating a warm and inviting atmosphere. The functional layout includes three generous bedrooms, four bathrooms, and a finished basement that can easily transform into a cozy fourth bedroom or a delightful playroom for the kids. The heart of this retreat is the stunning open-concept kitchen, featuring a large center island adorned with granite countertops. Equipped with brand-new appliances, this kitchen is a haven for culinary enthusiasts. Gather around the gas fireplace in the living area, creating a cozy ambiance for relaxation and après-ski moments. The primary suite is a private oasis within the home, offering a 5-piece ensuite that includes double sinks, a soaker tub, glass shower, and a convenient walk-in shower. Unwind and rejuvenate after a day on the slopes in the lap of luxury. Outside the comfort of this charming abode, immerse yourself in the serene beauty of the Blue Mountains and the surrounding ski resorts. Whether you're a skiing enthusiast or simply want to enjoy the breathtaking winter/Spring scenery, this location offers the perfect setting for a memorable winter escape. But the luxury doesn't end there – indulge in the amenities that come with this rental, including access to hot pools, a sauna, and a well-equipped workout room. Your relaxation and well-being are our top priorities. We're not just limited to winter –we're open to negotiation for other seasons, allowing you to experience the magic of this retreat throughout the year. Also available for an annual lease and Summer Months. NOT AVAILABLE FOR SKI SEASON. (id:4014)
57 St Lawrence Street
Collingwood, Ontario
The Breakers is an exceptional European manor-inspired residence that is a landmark in Collingwood. With three separate wings offering 7 Bdrms with vaulted ceilings, 7 full & 3 half-Baths, 7 fireplaces, and inspired entertaining spaces, this unique dwelling balances tasteful splendor with function. Commanding attention on the waterfront, the facade is enclosed by a large stone terrace from which to enjoy panoramic views of Georgian Bay and host al fresco soirées beneath captivating sunsets. Step inside to discover a sprawling sanctuary of sophistication. The lofty entrance Foyer is surrounded by a 3 Bdrm guest wing with separate Laundry. The central Great Room dominates with a soaring 25ft ceiling flooded with natural light from numerous dormer windows. The focal point is an oversized, wood-burning Rumford fireplace. French doors provide access to both the terrace and a private courtyard with gaslights and an inground saltwater pool, perfect for exclusive outdoor entertaining and relaxation. The heart of this estate is the spacious Chef's Kitchen. Perfect for culinary adventures and lounging, it boasts a seating area, coffee bar, heated marble floors, copious storage, an oversized center island and high-end appliances, including a hand-crafted Lacanche range. The vaulted formal Dining Room, which showcases a custom-built Wine Cellar capable of cradling 242 bottles, is made for hosting elegant and refined dinner parties. The Primary Suite is a serene retreat with a fireplace, soaring ceilings and lofty water views. It boasts a spa-like 6pc Ensuite with 2-person steam shower, deep soaker tub and two walk-in closets. An open walkway connects to 2 additional Bdrms. Above the heated 3 car garage is a secluded Bedroom, the perfect setup for a nanny suite or in-law retreat, together with a vaulted, mirrored Gym and star-lit Home Theatre. Much more than a home, this manor is a statement of discerning taste and global appeal, with luxury that transcends the ordinary. (id:4014)
122 Arrowhead Crescent
The Blue Mountains, Ontario
Backing onto Craigleith and Alpine Ski Clubs with 7 bedrooms, 5.5 baths, and 5 wood burning fireplaces, this stunning 6,932 sq.ft. estate offers 9' and 10' ceilings throughout with expansive views across Georgian Bay. Perfect for family gatherings or entertaining guests in its impressive great room and stunning dining area, huge gourmet kitchen, indoor spa area with sauna, spa and bar, this palatial home offers it all. Hot tub, hike and gather around the massive kitchen island, tee off at area golf courses, hiking the Bruce Trail and boating or swimming on Georgian Bay. This truly remarkable home in this prestigious neighbourhood is located only a short drive to the shops and bistros of Thornbury, Collingwood and Blue Mountain Village (id:4014)
401 6th Avenue W
Owen Sound, Ontario
Discover the comfort and stylish living in this beautifully designed 1394 square foot bungalow located in the heart of a desirable neighborhood. This home features 2 bedrooms on the main floor and an additional 2 in the fully finished lower level, providing ample space for everyone. Upon entering, you'll immediately feel the warmth of the space, enhanced by 9' main floor ceilings and hardwood flooring throughout. The main floor also includes a direct vent fireplace, surrounded by a painted mantel, creating a cozy atmosphere for gatherings. The fireplace can be placed either on the main floor or in the basement, offering flexibility. The kitchen, the heart of the home, showcases a quartz countertop island and seamlessly flows into the partially covered 10’ X 25’ back deck, perfect for both casual and formal entertaining. The master ensuite is a sanctuary with a tiled shower and a freestanding acrylic tub, providing a relaxing retreat. This property offers additional features that enhance its appeal, such as a fully finished insulated 2-car garage, concrete driveway, and walkways. The combination of designer Shouldice stone and vinyl board and batten exterior adds to the curb appeal, while practical details like rough-in central vac and a heat recovery ventilation system contribute to the home's functionality. The lower level of the home is a haven unto itself, with carpeted bedrooms, a family room, and an 8'6 ceiling height, creating a welcoming space for relaxation. Attention to detail is evident throughout, with a cold room below the front covered porch and concrete walkways from the driveway to the front porch and side garage door. This home offers more than just a living space; it provides a lifestyle. With a high-efficiency forced air natural gas furnace, central air conditioning, and a fully sodded yard, every aspect of comfort and convenience has been carefully considered. (id:4014)
385 6th Avenue W
Owen Sound, Ontario
Discover the comfort and stylish living in this beautifully designed 1437 square foot main floor bungalow located in the heart of a desirable neighborhood. With 2 bedrooms on the main floor and an additional 2 in the fully finished lower level, this home offers an inviting and spacious retreat for all. As you step inside, the warmth of the space is immediately apparent, complemented by 9' main floor ceilings and hardwood flooring throughout, except where ceramic tile graces the baths and laundry room. A direct vent fireplace, surrounded by a painted mantel, sets the tone for cozy gatherings, and the option for its placement on the main floor or in the basement offers flexibility. The heart of the home, the kitchen, boasts a quartz countertop island and seamlessly flows into the covered 8' x 16' back deck, providing an ideal space for both casual and formal entertaining. The master ensuite is a sanctuary with a tiled shower and a freestanding acrylic tub, offering a perfect retreat after a long day. Additional features elevate this property, including a fully finished insulated 2-car garage, concrete driveway, and walkways. The designer Shouldice stone exterior exudes curb appeal, while the thoughtful details, such as rough-in central vac and a heat recovery ventilation system, contribute to the home's overall functionality. The lower level is a haven unto itself with carpeted bedrooms, a family room, and an 8'6 ceiling height, creating an inviting space for relaxation. The practical elements, like a cold room below the front covered porch and concrete walkways from the driveway to the front porch and side garage door, showcase the attention to detail that defines this residence. This home is not just a living space; it's a lifestyle. With a high-efficiency forced air natural gas furnace, central air conditioning, and a fully sodded yard, every aspect of comfort and convenience has been carefully considered. (id:4014)
Lot 39 - 1426 Wilson Drive
Springwater (Anten Mills), Ontario
Spectacular Estate lots in the heart of Anten Mills! Serviced lots with completed roads ready for\nbuilding your dream home, Only 10 Minutes North of Barrie, private and peaceful subdivision with\nluxurious bungalows or 2 story homes, utilities at the site (power & natural gas), well water (included\nin the price), build your own or we can connect you with our preferred luxury home builder from Toronto\nto build a master piece (subdivision is architecturally controlled and your design and layout is pending\nthe developers architects approvals), 12 lots to choose, flexible deposit structure with vendor take\nback available from the developer during the construction (as per the developers Agreement Purchase and\nSale and certain conditions may apply) , must see to be appreciated **** EXTRAS **** Prices subject to change based on demand and availability (id:4014)
Lot 40 - 1426 Wilson Drive
Springwater (Anten Mills), Ontario
Spectacular Estate lots in the heart of Anten Mills! Serviced lots with completed roads ready for\nbuilding your dream home, Only 10 Minutes North of Barrie, private and peaceful subdivision with\nluxurious bungalows or 2 story homes, utilities at the site (power & natural gas), well water (included\nin the price), build your own or we can connect you with our preferred luxury home builder from Toronto\nto build a master piece (subdivision is architecturally controlled and your design and layout is pending\nthe developers architects approvals), 12 lots to choose, flexible deposit structure with vendor take\nback available from the developer during the construction (as per the developers Agreement Purchase and\nSale and certain conditions may apply) , must see to be appreciated **** EXTRAS **** Prices subject to change based on demand and availability (id:4014)
Lot 32 - 1426 Wilson Drive
Springwater (Anten Mills), Ontario
Spectacular Estate lots in the heart of Anten Mills! Serviced lots with completed roads ready for\nbuilding your dream home, Only 10 Minutes North of Barrie, private and peaceful subdivision with\nluxurious bungalows or 2 story homes, utilities at the site (power & natural gas), well water (included\nin the price), build your own or we can connect you with our preferred luxury home builder from Toronto\nto build a master piece (subdivision is architecturally controlled and your design and layout is pending\nthe developers architects approvals), 12 lots to choose, flexible deposit structure with vendor take\nback available from the developer during the construction (as per the developers Agreement Purchase and\nSale and certain conditions may apply) , must see to be appreciated **** EXTRAS **** Prices subject to change based on demand and availability (id:4014)
Lot 34 - 1426 Wilson Drive
Springwater (Anten Mills), Ontario
Spectacular Estate lots in the heart of Anten Mills! Serviced lots with completed roads ready for\nbuilding your dream home, Only 10 Minutes North of Barrie, private and peaceful subdivision with\nluxurious bungalows or 2 story homes, utilities at the site (power & natural gas), well water (included\nin the price), build your own or we can connect you with our preferred luxury home builder from Toronto\nto build a master piece (subdivision is architecturally controlled and your design and layout is pending\nthe developers architects approvals), 12 lots to choose, flexible deposit structure with vendor take\nback available from the developer during the construction (as per the developers Agreement Purchase and\nSale and certain conditions may apply) , must see to be appreciated **** EXTRAS **** Prices subject to change based on demand and availability (id:4014)
Lot 35 - 1426 Wilson Drive
Springwater (Anten Mills), Ontario
Spectacular Estate lots in the heart of Anten Mills! Serviced lots with completed roads ready for\nbuilding your dream home, Only 10 Minutes North of Barrie, private and peaceful subdivision with\nluxurious bungalows or 2 story homes, utilities at the site (power & natural gas), well water (included\nin the price), build your own or we can connect you with our preferred luxury home builder from Toronto\nto build a master piece (subdivision is architecturally controlled and your design and layout is pending\nthe developers architects approvals), 12 lots to choose, flexible deposit structure with vendor take\nback available from the developer during the construction (as per the developers Agreement Purchase and\nSale and certain conditions may apply) , must see to be appreciated **** EXTRAS **** Prices subject to change based on demand and availability (id:4014)

